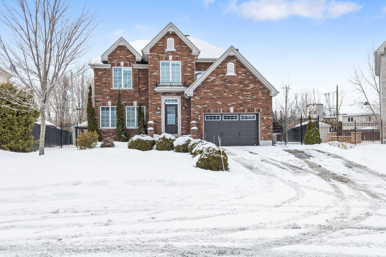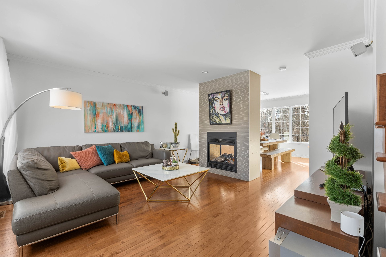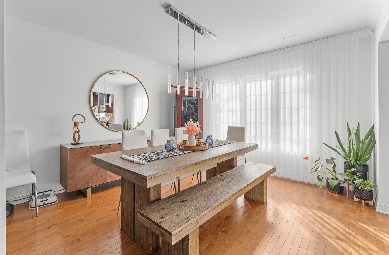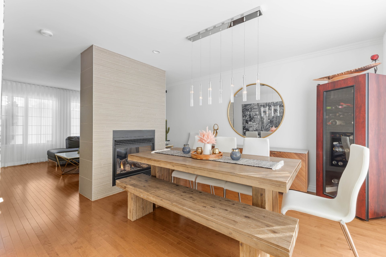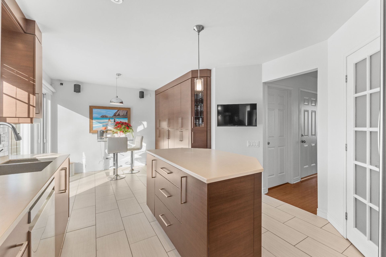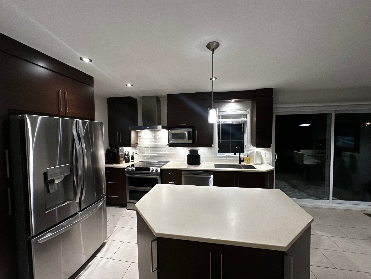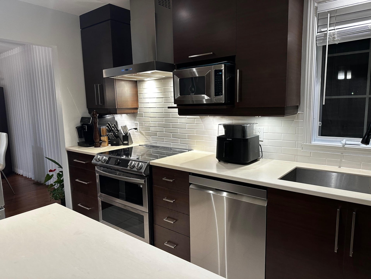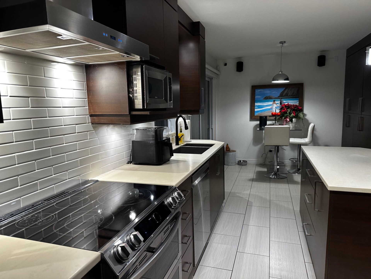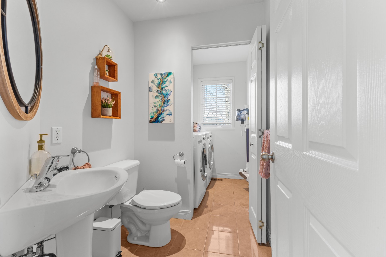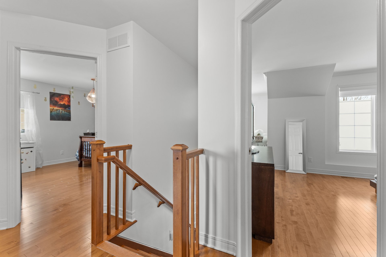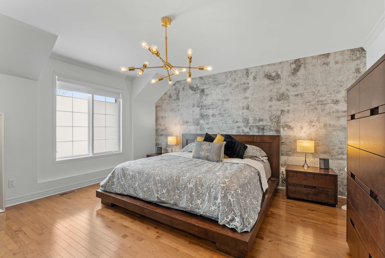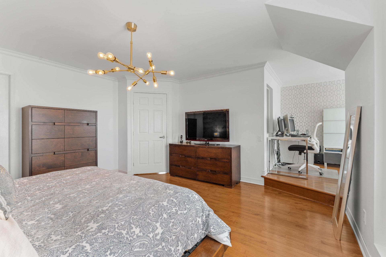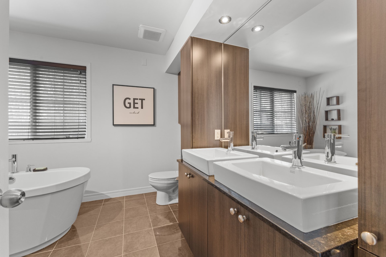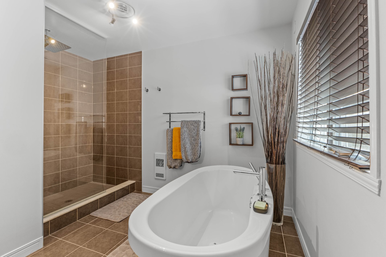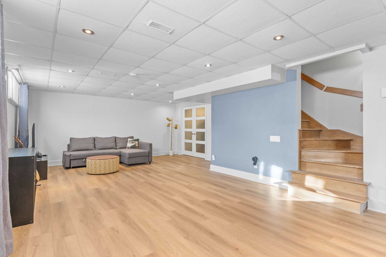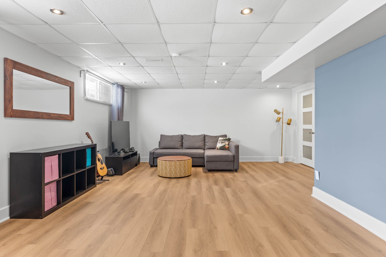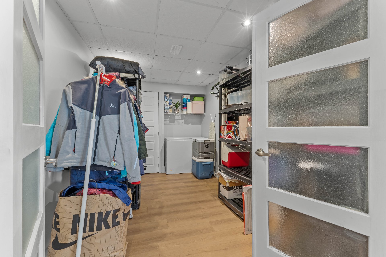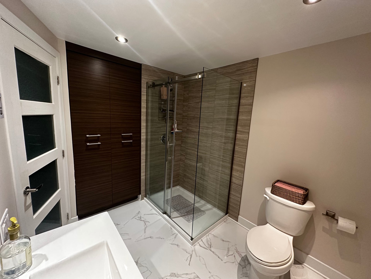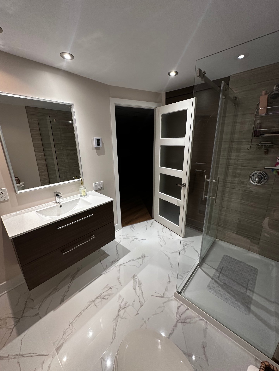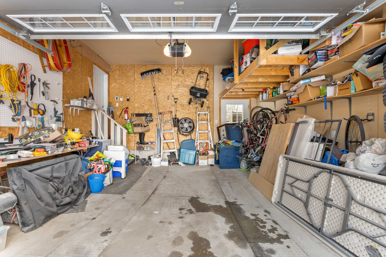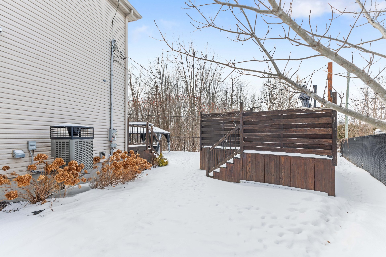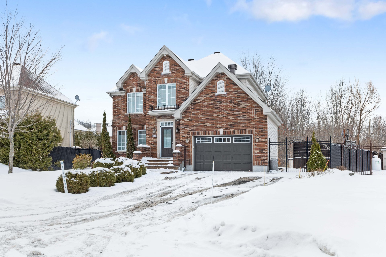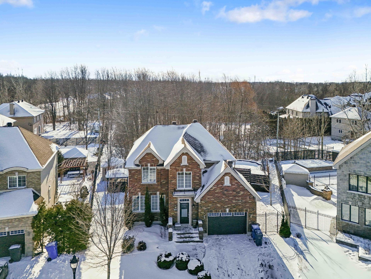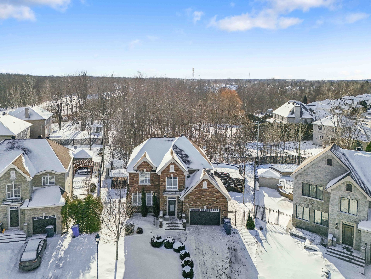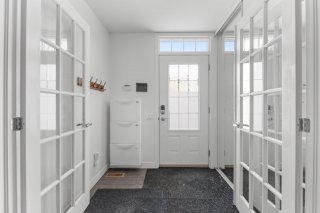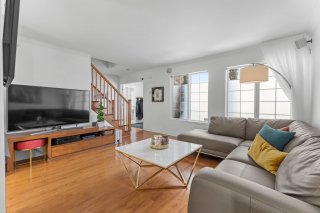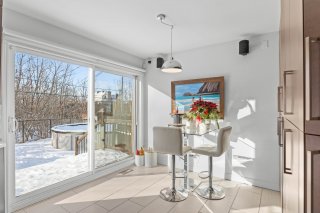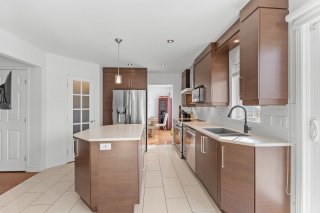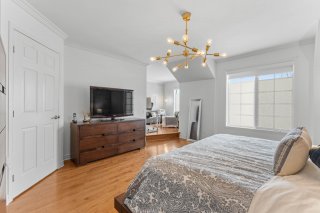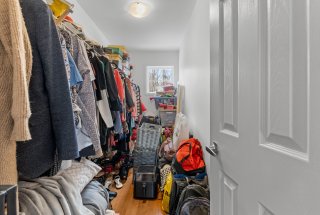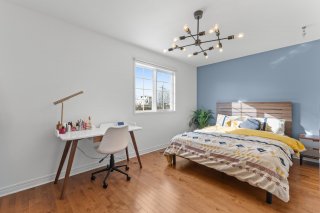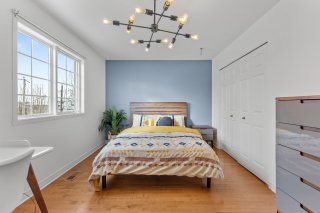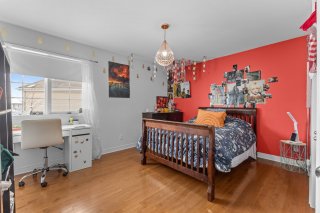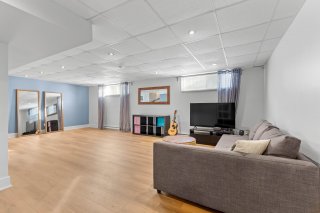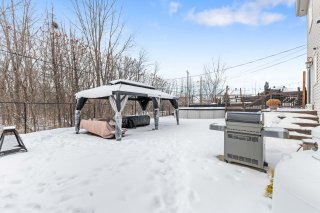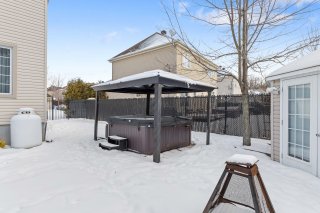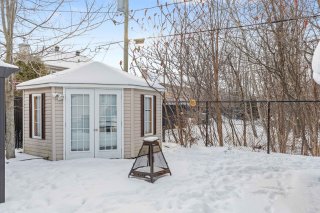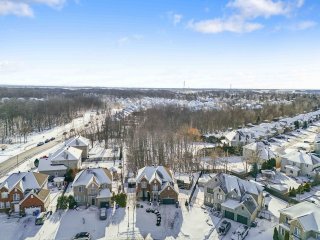631 Rue des Merisiers
Pincourt, QC J7W
MLS: 10139541
3
Bedrooms
2
Baths
1
Powder Rooms
2010
Year Built
Description
With its elegant brick façade and unique 7,800 sq. ft. pie-shaped lot, this stunning home, built in 2010, features three bedrooms and two and a half bathrooms. Meticulously maintained by its original owners, it offers a warm and inviting interior perfect for family living. The spacious backyard overlooks a peaceful green space owned by the City of Pincourt and is steps away from Les Skieurs de l'Île, an agglomeration of 30 km of cross-country ski trails. Ideally located just five minutes from Highway 20, top-rated schools, shops, and a beach, this home offers unmatched comfort and convenience.
With its elegant brick façade and unique 7,800 sq. ft.
pie-shaped lot, this stunning home, built in 2010, features
three bedrooms and two and a half bathrooms. Meticulously
maintained by its original owners, it offers a warm and
inviting interior perfect for family living. The spacious
backyard overlooks a peaceful green space owned by the City
of Pincourt and is steps away from Les Skieurs de l'Île, an
agglomeration of 30 km of cross-country ski trails.
Ideally located just five minutes from Highway 20,
top-rated schools, shops, and a beach, this home offers
unmatched comfort and convenience.
Virtual Visit
| BUILDING | |
|---|---|
| Type | Two or more storey |
| Style | Detached |
| Dimensions | 0x0 |
| Lot Size | 7813 PC |
| EXPENSES | |
|---|---|
| Energy cost | $ 4130 / year |
| Municipal Taxes (2025) | $ 4720 / year |
| School taxes (2025) | $ 441 / year |
| ROOM DETAILS | |||
|---|---|---|---|
| Room | Dimensions | Level | Flooring |
| Hallway | 5.1 x 6.0 P | Ground Floor | Ceramic tiles |
| Living room | 14.3 x 12.1 P | Ground Floor | Wood |
| Dining room | 11.9 x 12.3 P | Ground Floor | Wood |
| Kitchen | 11.1 x 18.0 P | Ground Floor | Ceramic tiles |
| Other | 14.2 x 2.1 P | Ground Floor | Wood |
| Washroom | 10.9 x 5.1 P | Ground Floor | Ceramic tiles |
| Other | 10.0 x 8.3 P | 2nd Floor | Wood |
| Primary bedroom | 14.5 x 14.9 P | 2nd Floor | Wood |
| Walk-in closet | 11.6 x 4.1 P | 2nd Floor | Wood |
| Bathroom | 10.0 x 10.1 P | 2nd Floor | Ceramic tiles |
| Bedroom | 10.2 x 15.1 P | 2nd Floor | Wood |
| Bedroom | 13.8 x 10.9 P | 2nd Floor | Wood |
| Other | 4.8 x 10.5 P | 2nd Floor | Wood |
| Family room | 25.7 x 13.6 P | Basement | Floating floor |
| Bathroom | 8.9 x 6.1 P | Basement | Ceramic tiles |
| Other | 5.5 x 13.7 P | Basement | Concrete |
| Other | 12.3 x 7.8 P | Basement | Floating floor |
| CHARACTERISTICS | |
|---|---|
| Basement | 6 feet and over, Finished basement |
| Pool | Above-ground |
| Driveway | Asphalt, Plain paving stone |
| Roofing | Asphalt shingles |
| Proximity | Bicycle path, Cegep, Cross-country skiing, Daycare centre, Elementary school, Golf, High school, Highway, Hospital, Park - green area, Public transport, University |
| Siding | Brick |
| Heating energy | Electricity |
| Landscaping | Fenced |
| Garage | Fitted, Single width |
| Parking | Garage |
| Sewage system | Municipal sewer |
| Water supply | Municipality |
| Distinctive features | Other |
| Foundation | Poured concrete |
| Zoning | Residential |
Matrimonial
Age
Household Income
Age of Immigration
Common Languages
Education
Ownership
Gender
Construction Date
Occupied Dwellings
Employment
Transportation to work
Work Location
Map
Loading maps...
