6363 Boul. St Laurent, Montréal (Rosemont, QC H2S3C3 $529,000
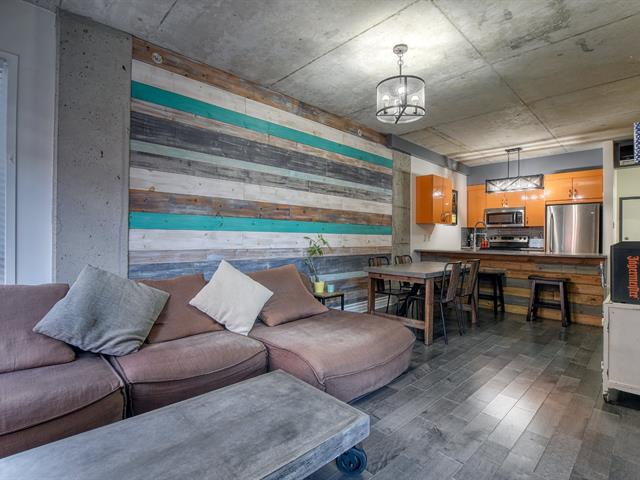
Overall View
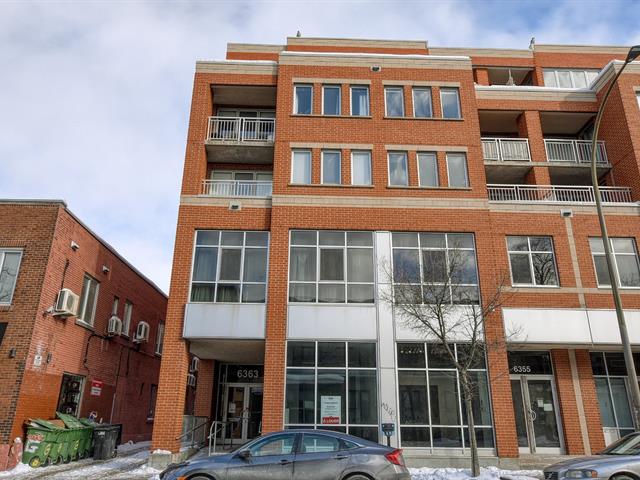
Frontage
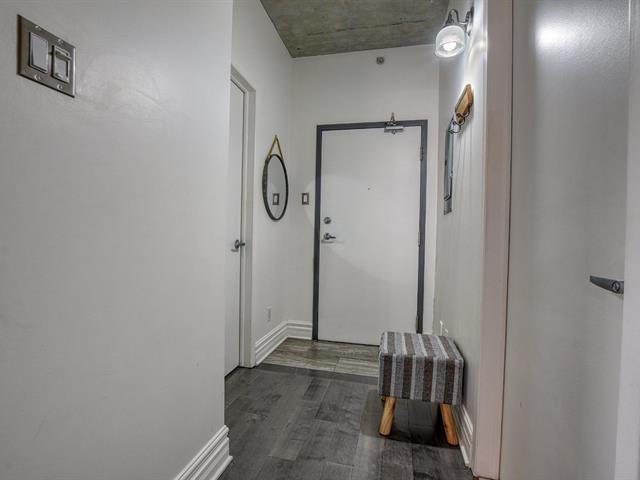
Corridor
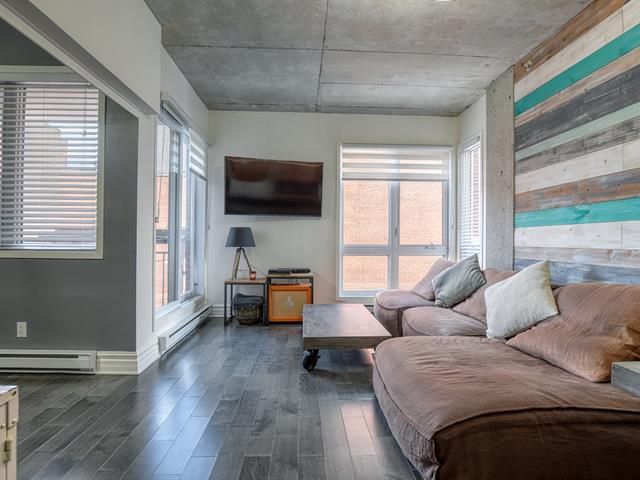
Living room

Living room
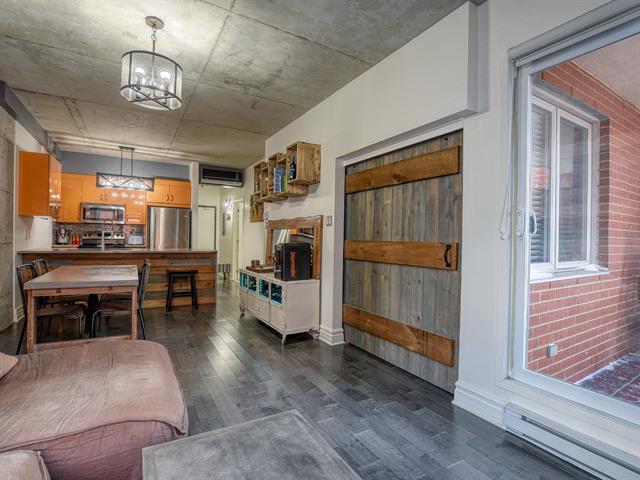
Overall View
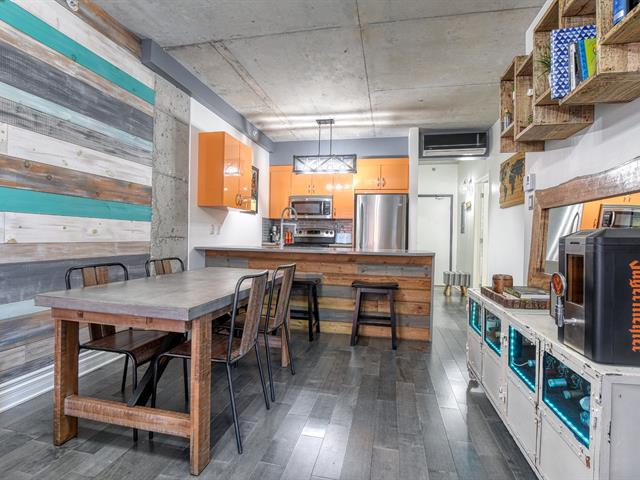
Dining room
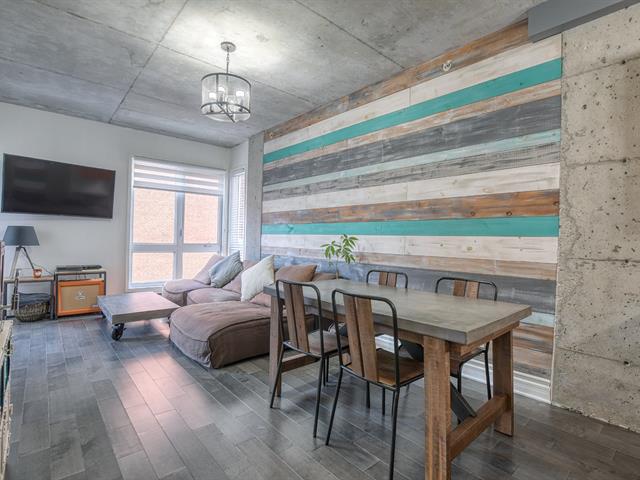
Dining room
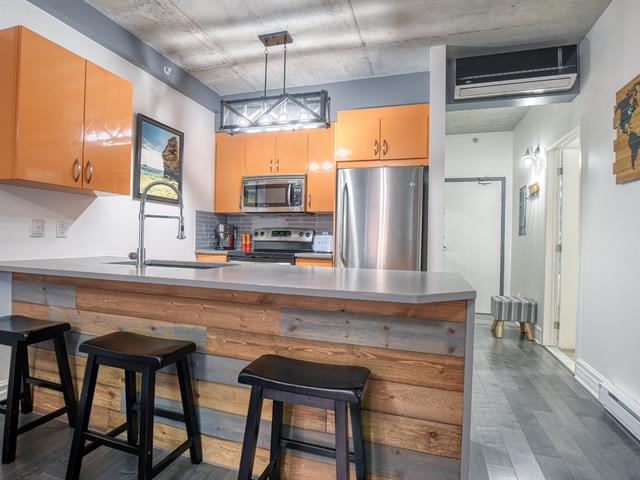
Kitchen
|
|
Description
Turnkey Top-Floor Condo Between Mile End & Little Italy Located in the vibrant heart of Rosemont--La Petite-Patrie, just steps from Jean-Talon Market and multiple metro stations, this fully furnished, recently renovated condo offers unbeatable convenience and style. Situated on the top floor of a quality concrete building with superior soundproofing and an elevator, it features a private balcony, indoor garage parking, and comes fully equipped with all appliances and furniture. Perfect as a pied-à-terre, a stylish new home, or a high-performing investment property in one of Montreal's most sought-after neighborhoods.
Condo with lots includof character offering an
urban/industrial style loft, located on the 6th and top
floor of a concrete structure building, built in 2008.
Secure building with intercom system, and elevator.
Open concept layout throughout the kitchen, dining and
living areas, exposed concrete ceiling, well sized closed
bedroom, large closet, walk-in closet in the entrance, wall
mounted air condition, large windows bring in an abundance
of natural light. Nice and quiet balcony located on the
back side (Lane).
FURNISHED with appliances and furniture, and INDOOR PARKING
included.
Ideally located in the pleasant neighborhood of Little
Italy allowing you to enjoy the urban culture of Mile-Ex
and Mile-End equally. Within walking distance to public
transportation, parcs, and many neighborhood commercial
services and shops around:
- 7-minute walk from Beaubien metro station.
- Multiple bus stops nearby (18, 55, 160, 363, etc.)
- 15 minutes walk from Jarry Park and all its activities.
- 10 minutes walk from the Jean talon market and its
multitude of shops: butchers, cheese shops, delicatessen,
bakeries / pastry shops, fishmongers etc.
- Grocery stores (IGA, Provigo, Rachelle Bery etc.), SAQ,
convenience store, gas station, banks, hair salon, multiple
restaurants / bars and cafes, etc.
urban/industrial style loft, located on the 6th and top
floor of a concrete structure building, built in 2008.
Secure building with intercom system, and elevator.
Open concept layout throughout the kitchen, dining and
living areas, exposed concrete ceiling, well sized closed
bedroom, large closet, walk-in closet in the entrance, wall
mounted air condition, large windows bring in an abundance
of natural light. Nice and quiet balcony located on the
back side (Lane).
FURNISHED with appliances and furniture, and INDOOR PARKING
included.
Ideally located in the pleasant neighborhood of Little
Italy allowing you to enjoy the urban culture of Mile-Ex
and Mile-End equally. Within walking distance to public
transportation, parcs, and many neighborhood commercial
services and shops around:
- 7-minute walk from Beaubien metro station.
- Multiple bus stops nearby (18, 55, 160, 363, etc.)
- 15 minutes walk from Jarry Park and all its activities.
- 10 minutes walk from the Jean talon market and its
multitude of shops: butchers, cheese shops, delicatessen,
bakeries / pastry shops, fishmongers etc.
- Grocery stores (IGA, Provigo, Rachelle Bery etc.), SAQ,
convenience store, gas station, banks, hair salon, multiple
restaurants / bars and cafes, etc.
Inclusions: Fridge, Stove, Dishwasher, Microwave/Fan, Washer, Dryer, Wall Mounted A/C unit, all window coverings/blinds, Table with 4x chairs, sectional sofa, & 3x piece bedroom set (no mattress).
Exclusions : bedroom mattress, and all personal belongings of current occupant.
| BUILDING | |
|---|---|
| Type | Apartment |
| Style | Semi-detached |
| Dimensions | 0x0 |
| Lot Size | 0 |
| EXPENSES | |
|---|---|
| Co-ownership fees | $ 3636 / year |
| Municipal Taxes (2025) | $ 2380 / year |
| School taxes (2024) | $ 286 / year |
|
ROOM DETAILS |
|||
|---|---|---|---|
| Room | Dimensions | Level | Flooring |
| Kitchen | 10.9 x 9.1 P | AU | Ceramic tiles |
| Dining room | 10.9 x 9.0 P | AU | Wood |
| Living room | 13.4 x 9.8 P | AU | Wood |
| Primary bedroom | 13.3 x 9.7 P | AU | Wood |
| Bathroom | 9.5 x 8.4 P | AU | Ceramic tiles |
|
CHARACTERISTICS |
|
|---|---|
| Garage | Attached, Fitted, Single width |
| Proximity | Bicycle path, Daycare centre, Elementary school, Highway, Hospital, Park - green area, Public transport |
| Heating system | Electric baseboard units |
| Heating energy | Electricity |
| Easy access | Elevator |
| Mobility impared accessible | Exterior access ramp |
| Parking | Garage |
| Available services | Garbage chute |
| Sewage system | Municipal sewer |
| Water supply | Municipality |
| Equipment available | Partially furnished, Private balcony, Wall-mounted air conditioning |
| Restrictions/Permissions | Short-term rentals not allowed |