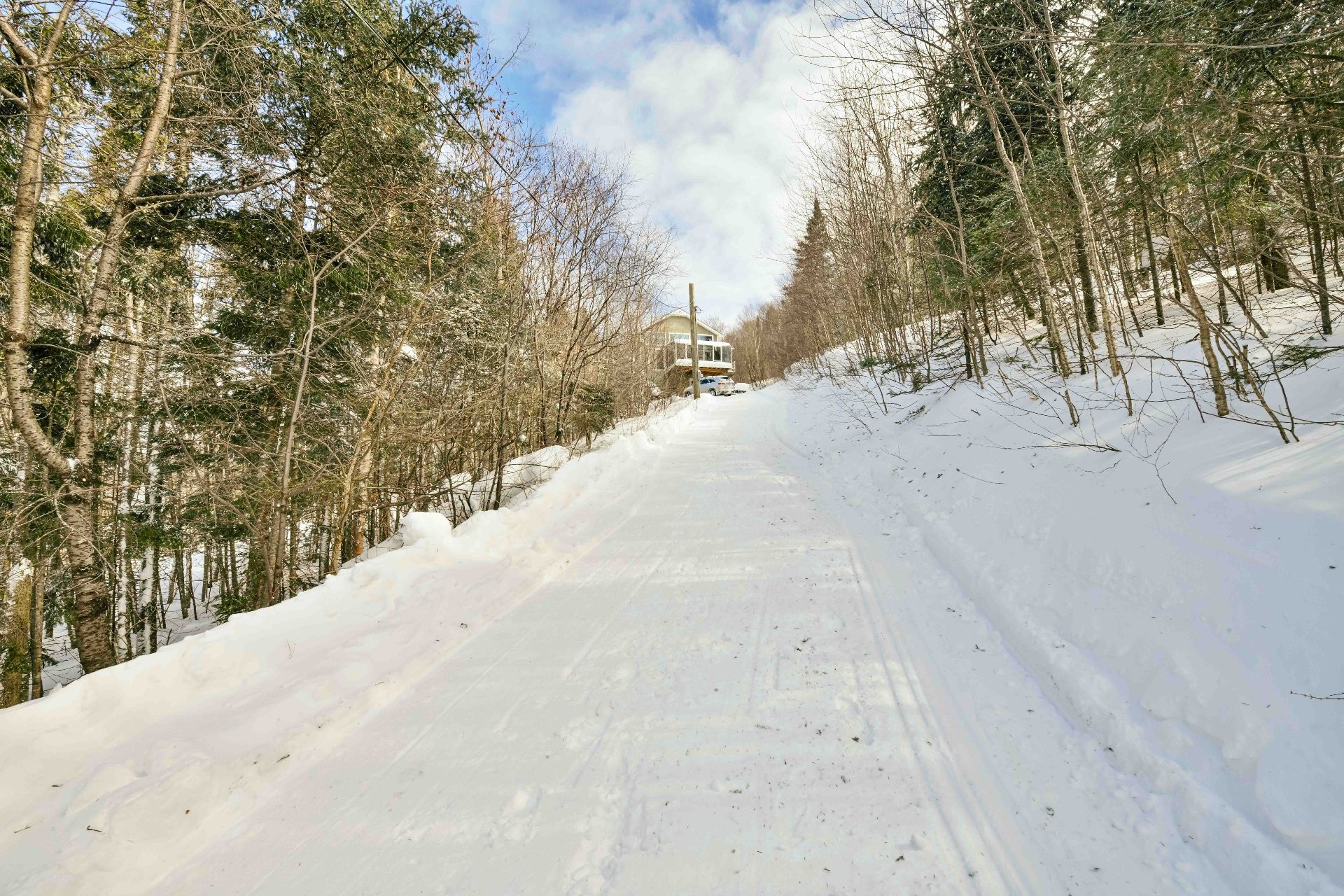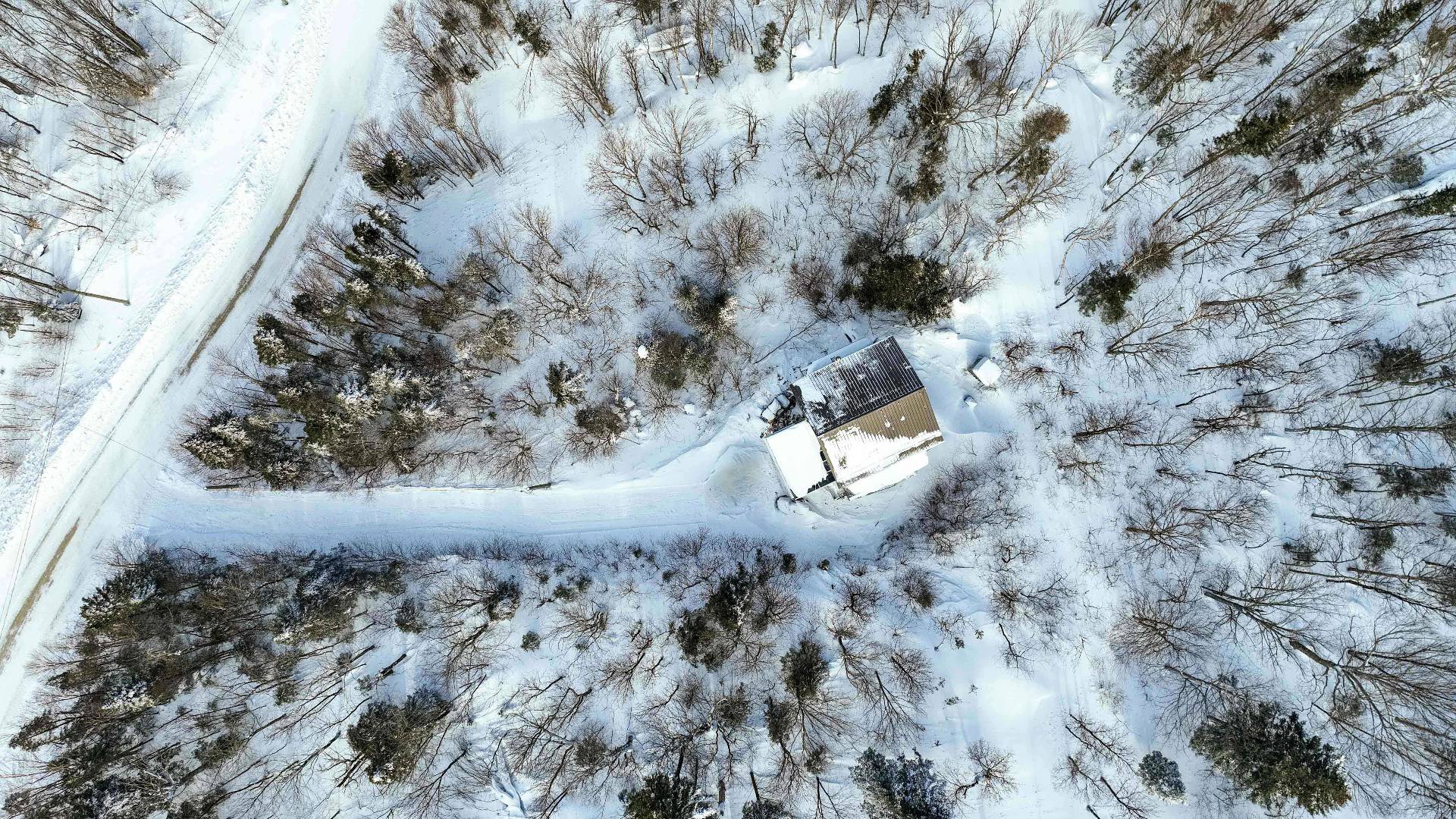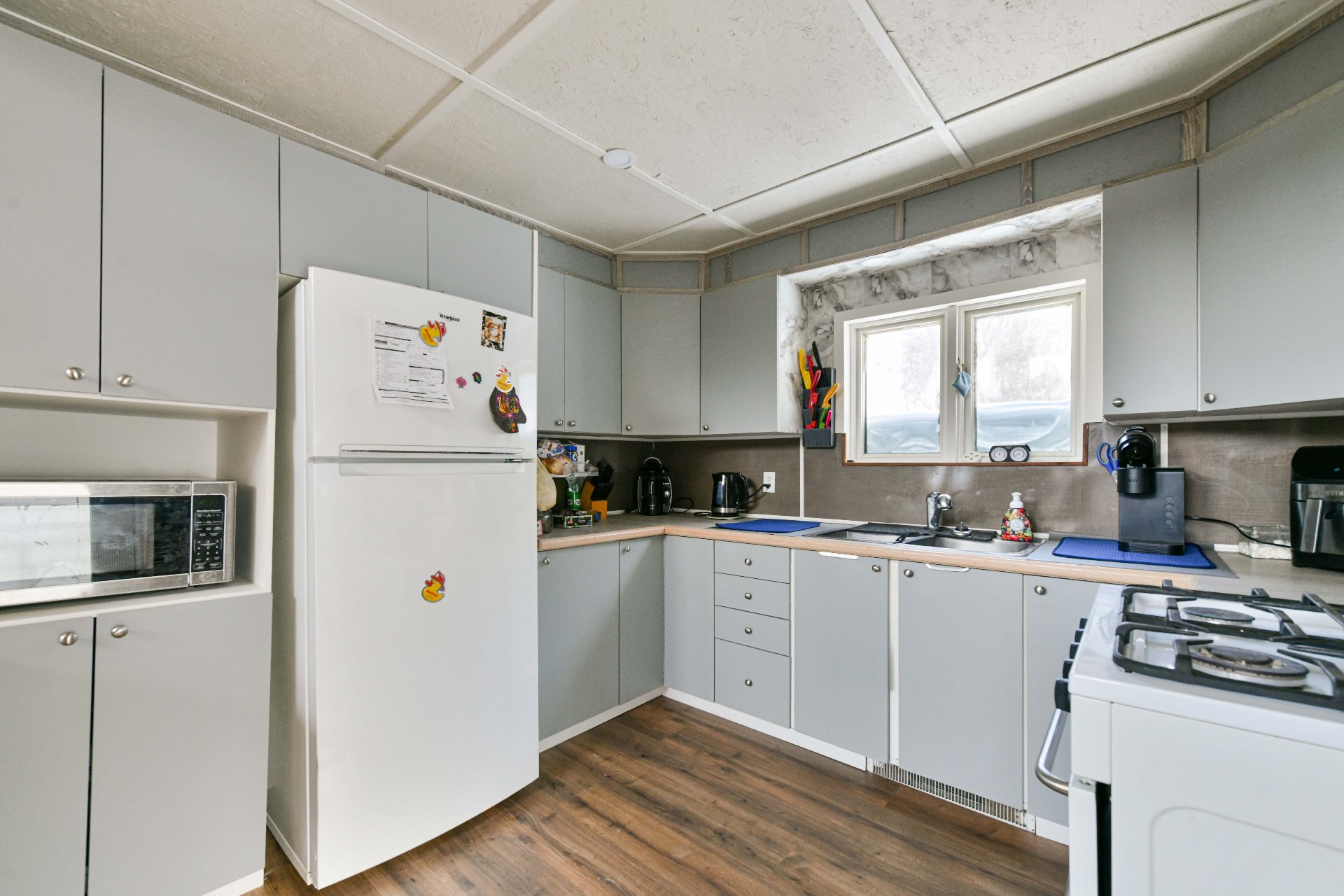64 Ch. Charles E., Notre-Dame-des-Bois, QC J0B2E0 $274,900

Frontage

Land/Lot

Aerial photo

Aerial photo

Aerial photo

Hallway

Kitchen

Kitchen

Dining room
|
|
Description
Inclusions:
Exclusions : N/A
| BUILDING | |
|---|---|
| Type | Two or more storey |
| Style | Detached |
| Dimensions | 0x0 |
| Lot Size | 3113.3 MC |
| EXPENSES | |
|---|---|
| Energy cost | $ 1629 / year |
| Municipal Taxes (2025) | $ 1242 / year |
| School taxes (2024) | $ 57 / year |
|
ROOM DETAILS |
|||
|---|---|---|---|
| Room | Dimensions | Level | Flooring |
| Kitchen | 12.6 x 10.1 P | Ground Floor | Floating floor |
| Other | 11.3 x 23.6 P | Ground Floor | Floating floor |
| Washroom | 4.2 x 5.2 P | Ground Floor | Floating floor |
| Bedroom | 10.3 x 11.0 P | Ground Floor | Floating floor |
| Storage | 2.1 x 6.8 P | Ground Floor | Floating floor |
| Veranda | 16.5 x 11.7 P | Ground Floor | Concrete |
| Storage | 3.11 x 10.2 P | 2nd Floor | Floating floor |
| Bathroom | 7.5 x 8.4 P | 2nd Floor | Floating floor |
| Bedroom | 11.8 x 12.2 P | 2nd Floor | Floating floor |
| Workshop | 23.11 x 20.6 P | Basement | Concrete |
|
CHARACTERISTICS |
|
|---|---|
| Basement | 6 feet and over, Unfinished |
| Heating system | Air circulation |
| Water supply | Artesian well |
| Equipment available | Central vacuum cleaner system installation, Wall-mounted heat pump |
| Heating energy | Electricity |
| Proximity | Elementary school |
| Available services | Fire detector |
| Cupboard | Melamine |
| Driveway | Other |
| Parking | Outdoor |
| Windows | PVC |
| Zoning | Residential, Vacationing area |
| Distinctive features | Resort/Cottage, Wooded lot: hardwood trees |
| Sewage system | Septic tank |
| Restrictions/Permissions | Short-term rentals allowed |
| Window type | Sliding |
| Topography | Sloped |
| Roofing | Tin |
| Siding | Vinyl |
| Foundation | Wood |
| Hearth stove | Wood fireplace |