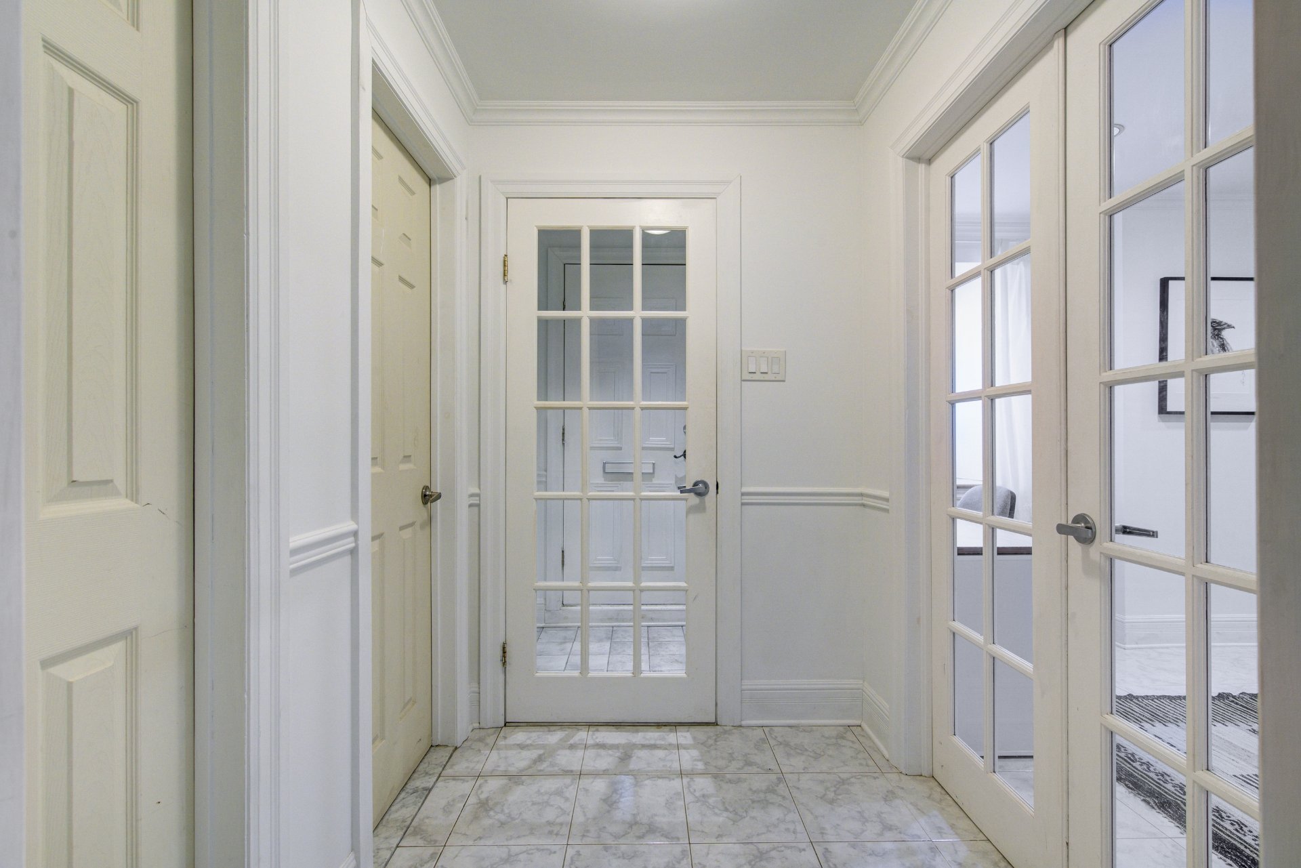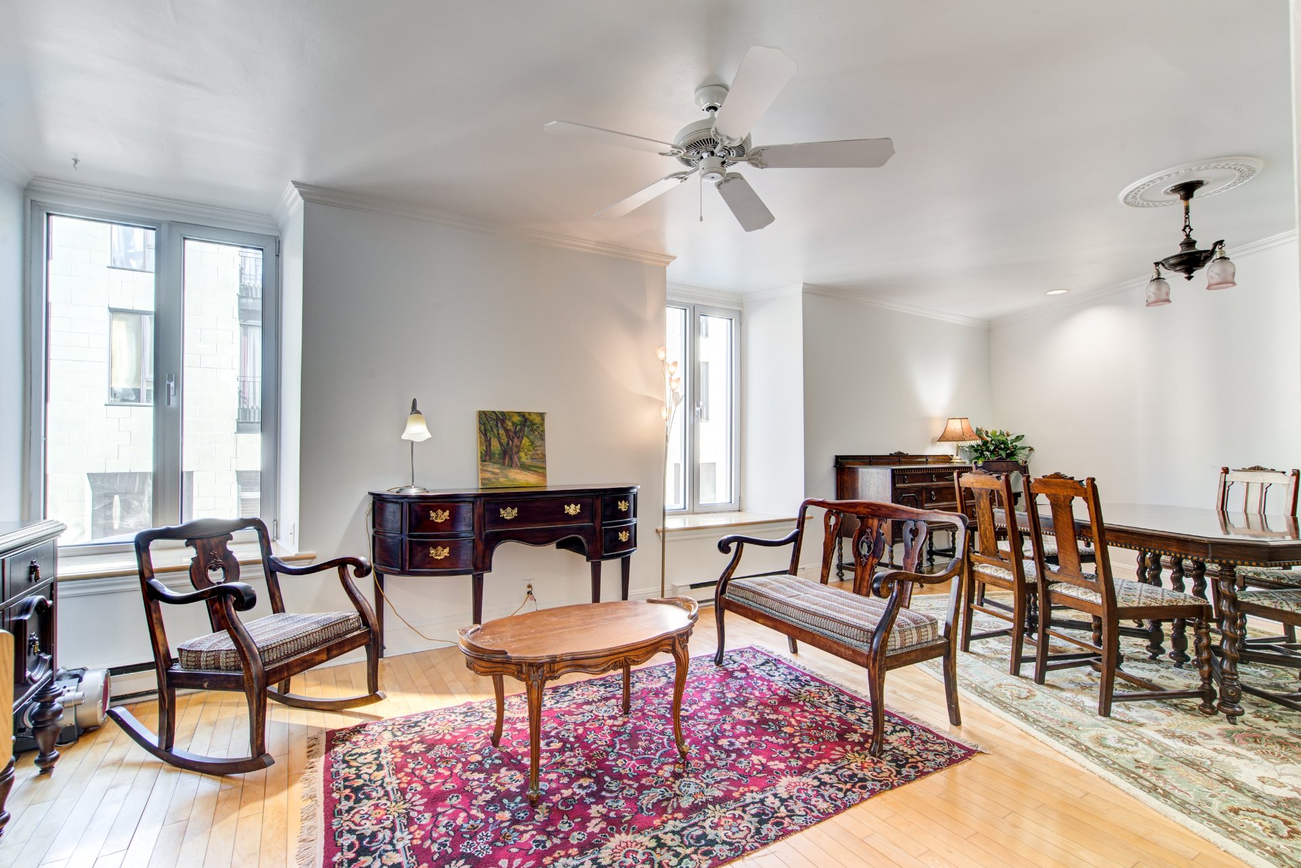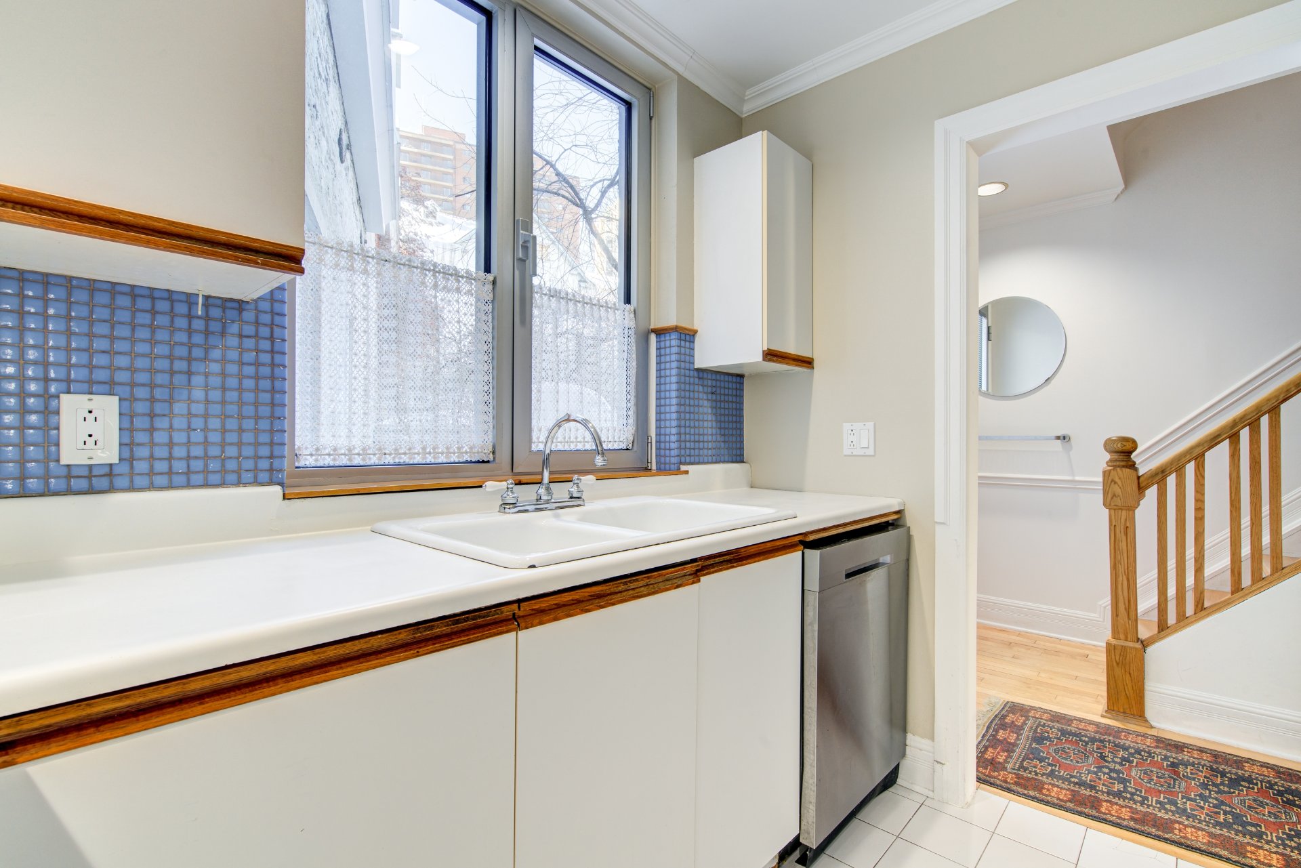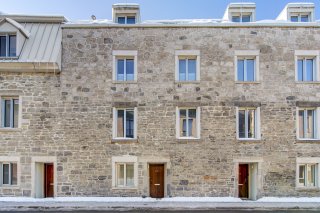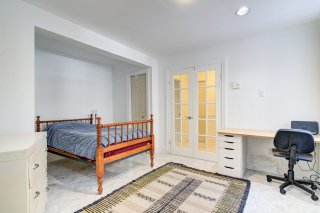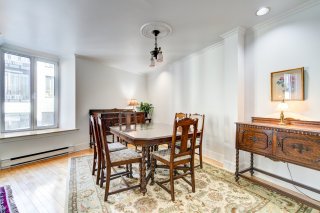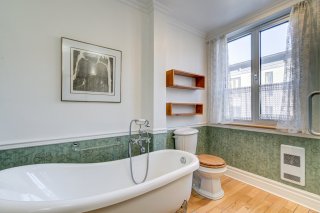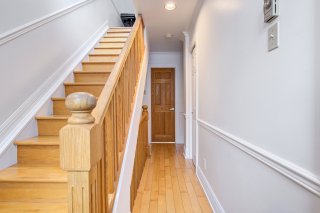65 Rue St Norbert
Montréal (Ville-Marie), QC H2X
MLS: 24436100
$1,149,000
4
Bedrooms
2
Baths
0
Powder Rooms
1987
Year Built
Description
Four-level townhouse with a unique layout, meticulously maintained over the years. Ideally located just five minutes from the boulevard, Saint-Laurent metro station, and Place des Arts, placing you in the heart of the city. Bright, open living space with a living and dining area on the second floor, adjacent to the kitchen. Four bedrooms, including one in the mezzanine, offering the possibility of creating a family room or office with access to a terrace. Two full bathrooms, a laundry room, and a spacious storage area on the ground floor. Includes a garage space and a private rooftop terrace!
Welcome to 65 St-Norbert
* The Unit *
Ground Floor:
Entrance hall
One bedroom
Bathroom with a separate shower
Powder room
Second Floor:
Bright, open living space with a living and dining area
Functional adjacent kitchen with appliances
Third Floor:
Two bedrooms
Second bathroom with a bathtub and separate shower
Fourth Floor:
Mezzanine with a fourth bedroom, fireplace, and direct
access to the terrace
* Additional Spaces *
Ground-floor terrace, very enjoyable in summer with lush
greenery
Private rooftop terrace
A garage space available for an additional $80/month.
* The Neighborhood *
Located in Ville-Marie, you'll be in the heart of the city,
between the Quartier Latin, the Quartier des Spectacles,
and Old Montreal. Historic landmarks such as the Notre-Dame
Basilica blend with modern skyscrapers to shape this
vibrant area. Just a short walk from Place des Arts and its
events, as well as the renowned Boulevard St-Laurent, where
you'll find shops, restaurants, and bars--live at the
center of the action!
* Notes *
A new certificate of location is on order.
The stove(s), fireplace(s), combustion appliances, and
chimney(ies) are sold without warranty as to their
compliance with applicable regulations and insurance
company requirements.
Virtual Visit
| BUILDING | |
|---|---|
| Type | Two or more storey |
| Style | Attached |
| Dimensions | 0x0 |
| Lot Size | 0 |
| EXPENSES | |
|---|---|
| Energy cost | $ 1018 / year |
| Co-ownership fees | $ 8268 / year |
| Municipal Taxes (2025) | $ 4652 / year |
| School taxes (2024) | $ 626 / year |
| ROOM DETAILS | |||
|---|---|---|---|
| Room | Dimensions | Level | Flooring |
| Hallway | 5.0 x 3.7 P | Ground Floor | Ceramic tiles |
| Hallway | 5.0 x 6.4 P | Ground Floor | Ceramic tiles |
| Bedroom | 13.1 x 15.4 P | Ground Floor | Ceramic tiles |
| Bathroom | 5.6 x 7.7 P | Ground Floor | Ceramic tiles |
| Storage | 5.6 x 4.8 P | Ground Floor | Ceramic tiles |
| Laundry room | 2.8 x 5.0 P | Ground Floor | Ceramic tiles |
| Storage | 8.0 x 5.10 P | Ground Floor | Carpet |
| Living room | 11.7 x 15.3 P | 2nd Floor | Wood |
| Dining room | 13.7 x 17.0 P | 2nd Floor | Wood |
| Kitchen | 13.11 x 9.4 P | 2nd Floor | Ceramic tiles |
| Primary bedroom | 16.7 x 13.0 P | 3rd Floor | Wood |
| Bedroom | 8.8 x 9.3 P | 3rd Floor | Wood |
| Bathroom | 7.8 x 9.0 P | 3rd Floor | Wood |
| Bedroom | 25.2 x 17.4 P | 4th Floor | Wood |
| CHARACTERISTICS | |
|---|---|
| Roofing | Asphalt shingles, Tin |
| Garage | Attached |
| Proximity | Bicycle path, Cegep, Daycare centre, Elementary school, High school, Highway, Hospital, Park - green area, Public transport, University |
| Heating system | Electric baseboard units |
| Heating energy | Electricity |
| Available services | Fire detector |
| Parking | Garage |
| Sewage system | Municipal sewer |
| Water supply | Municipality |
| Equipment available | Other |
| Zoning | Residential |
| Bathroom / Washroom | Seperate shower |
| Hearth stove | Wood fireplace |
Matrimonial
Age
Household Income
Age of Immigration
Common Languages
Education
Ownership
Gender
Construction Date
Occupied Dwellings
Employment
Transportation to work
Work Location
Map
Loading maps...







