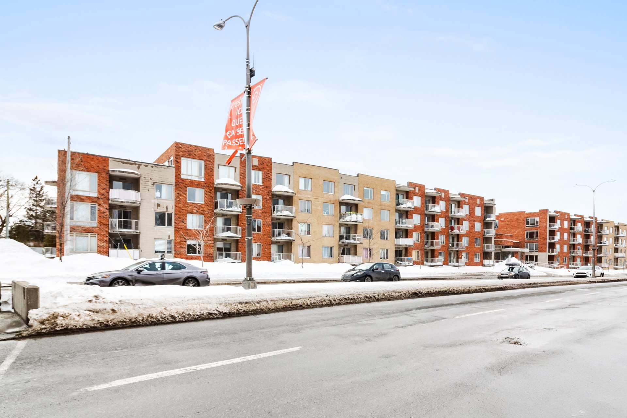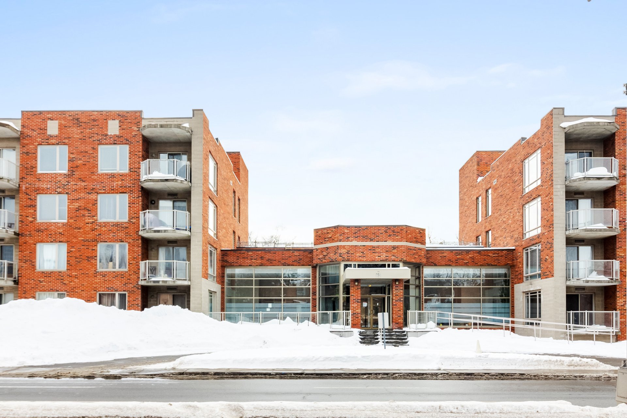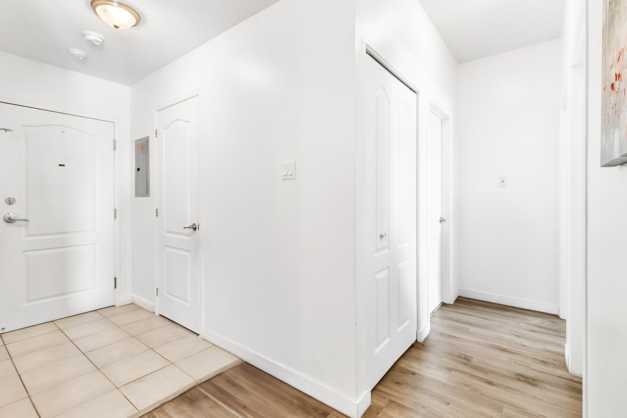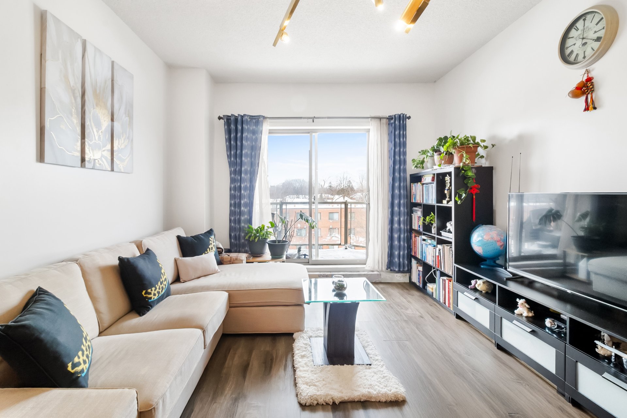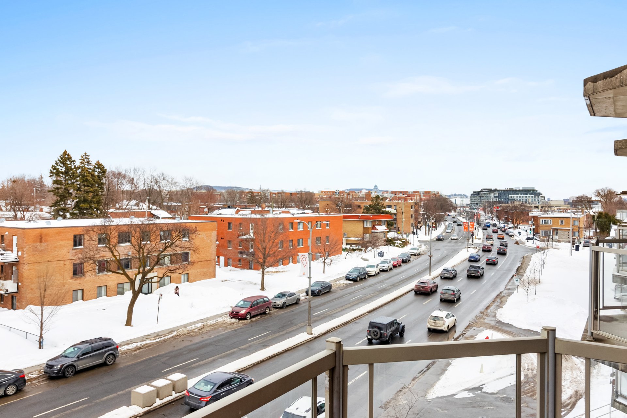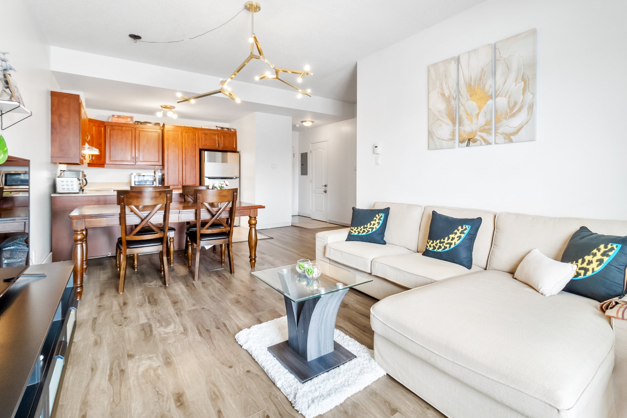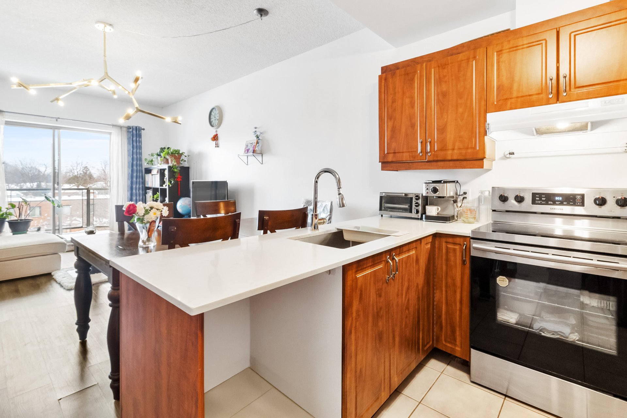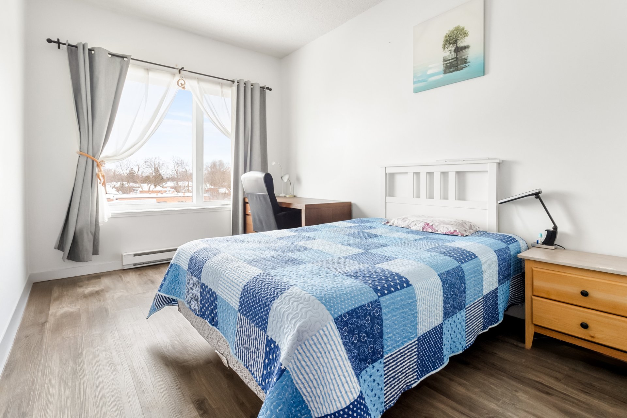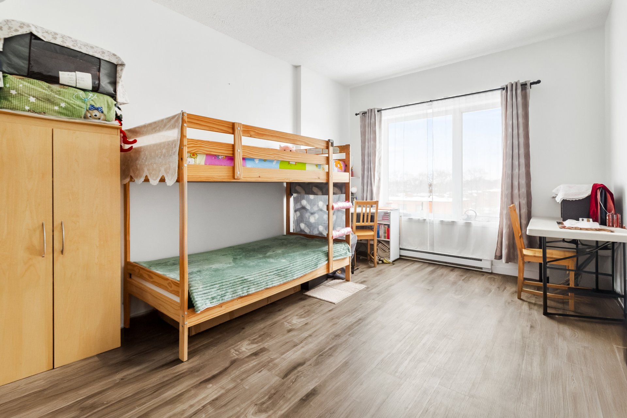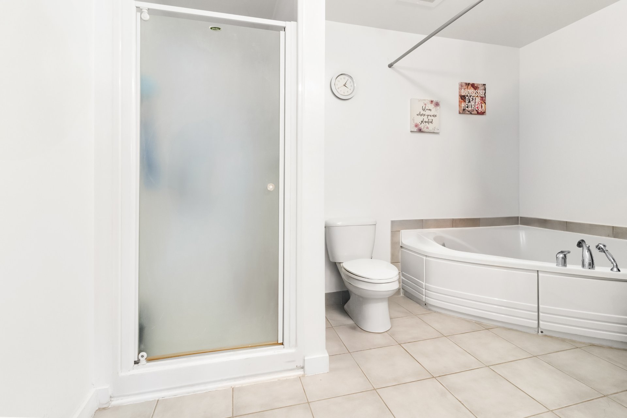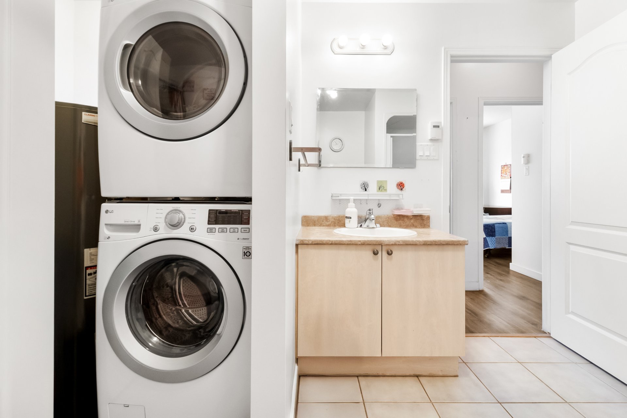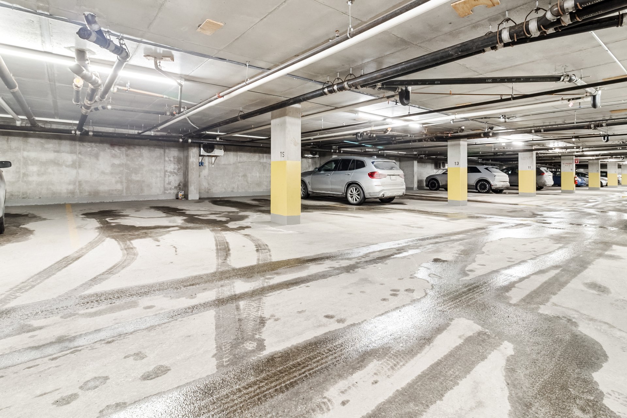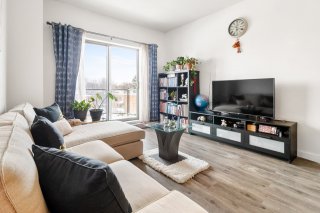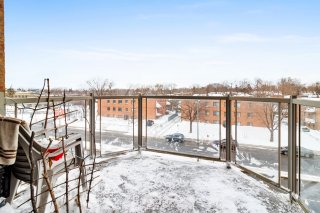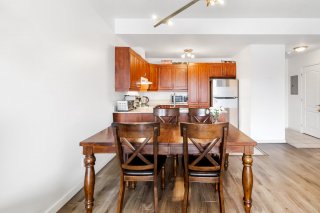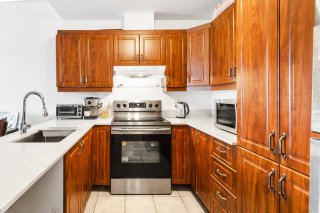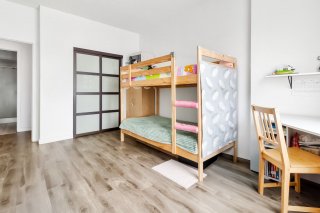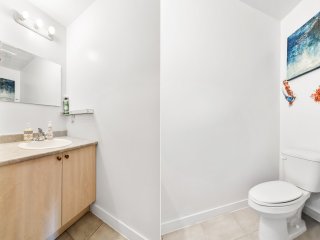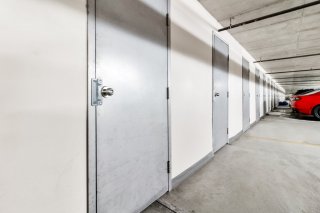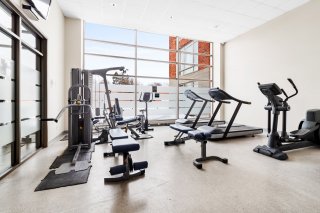650 Boul. Marcel Laurin
Montréal (Saint-Laurent), QC H4M
MLS: 11238629
2
Bedrooms
1
Baths
1
Powder Rooms
2006
Year Built
Description
RARE RARE RARE. Magnificent turnkey condo located just 10 minutes on foot from Du Collège metro! This bright 2-bedroom, 1-bathroom unit at 650 Boul. Marcel-Laurin features an open-concept living space with a welcoming living room and a dining area filled with natural light thanks to its large windows. You will also enjoy indoor parking, a storage space, and a balcony with an unobstructed view. An opportunity not to be missed!
Main features:
- Spacious condominium with 2 bedrooms and 1 bathroom.
- Private balcony with unobstructed views.
- Well-equipped gym
- Indoor parking and storage space.
Nearby points of interest:
- Galeries Saint-Laurent with retailers such as Giant
Tiger, Dollarama, Jean Coutu and SAQ.
- Méga Centre Côte-Vertu
- Parc Marcel-Laurin, featuring an athletics track,
skatepark, dog park and the Boisé library.
- Parc Hartenstein, featuring a public outdoor pool and
tennis courts.
- Cégep de Saint-Laurent
- Collège Vanier
Accessibility:
- Côte-Vertu station, (2 min)
- lines 121, 171 and 371. (2 min)
- lines 70, 215, 177, 225 (3 min)
- Immediate proximity to highways 15, 40 and 520
Nearby local amenities:
- Provigo
- Tim Hortons
- Clinique Dentaire Marcel-Laurin
- Pharmacie Jean Coutu
Ville Saint-Laurent is an ideal choice for living or
investing due to its strategic location, economic dynamism,
and quality of life. Located in the heart of the Island of
Montreal, it offers quick access to highways, public
transportation, and the airport. With numerous parks,
renowned schools, and modern infrastructure, it is perfect
for families, professionals, and students. Its diverse real
estate market and growing economy make it an attractive
area, combining convenience, safety, and vibrancy.
| BUILDING | |
|---|---|
| Type | Apartment |
| Style | Detached |
| Dimensions | 0x0 |
| Lot Size | 0 |
| EXPENSES | |
|---|---|
| Co-ownership fees | $ 3348 / year |
| Municipal Taxes (2025) | $ 2653 / year |
| School taxes (2024) | $ 305 / year |
| ROOM DETAILS | |||
|---|---|---|---|
| Room | Dimensions | Level | Flooring |
| Hallway | 3.9 x 6.6 P | 4th Floor | |
| Living room | 11.6 x 12.2 P | 4th Floor | |
| Dining room | 6 x 11.6 P | 4th Floor | |
| Kitchen | 8.2 x 10.1 P | 4th Floor | |
| Primary bedroom | 12.6 x 9.1 P | 4th Floor | |
| Bedroom | 14.5 x 10.9 P | 4th Floor | |
| Bathroom | 9.3 x 11.5 P | 4th Floor | |
| Washroom | 3.1 x 6.8 P | 4th Floor | |
| Other | 3.2 x 12.2 P | 4th Floor | |
| CHARACTERISTICS | |
|---|---|
| Available services | Balcony/terrace, Exercise room |
| Heating system | Electric baseboard units |
| Heating energy | Electricity |
| Easy access | Elevator |
| Parking | Garage |
| Sewage system | Municipal sewer |
| Water supply | Municipality |
| Equipment available | Private balcony |
| Zoning | Residential |
Matrimonial
Age
Household Income
Age of Immigration
Common Languages
Education
Ownership
Gender
Construction Date
Occupied Dwellings
Employment
Transportation to work
Work Location
Map
Loading maps...
