6510 Rue D'Aragon, Montréal (Le Sud-Ouest), QC H4E3B3 $799,000
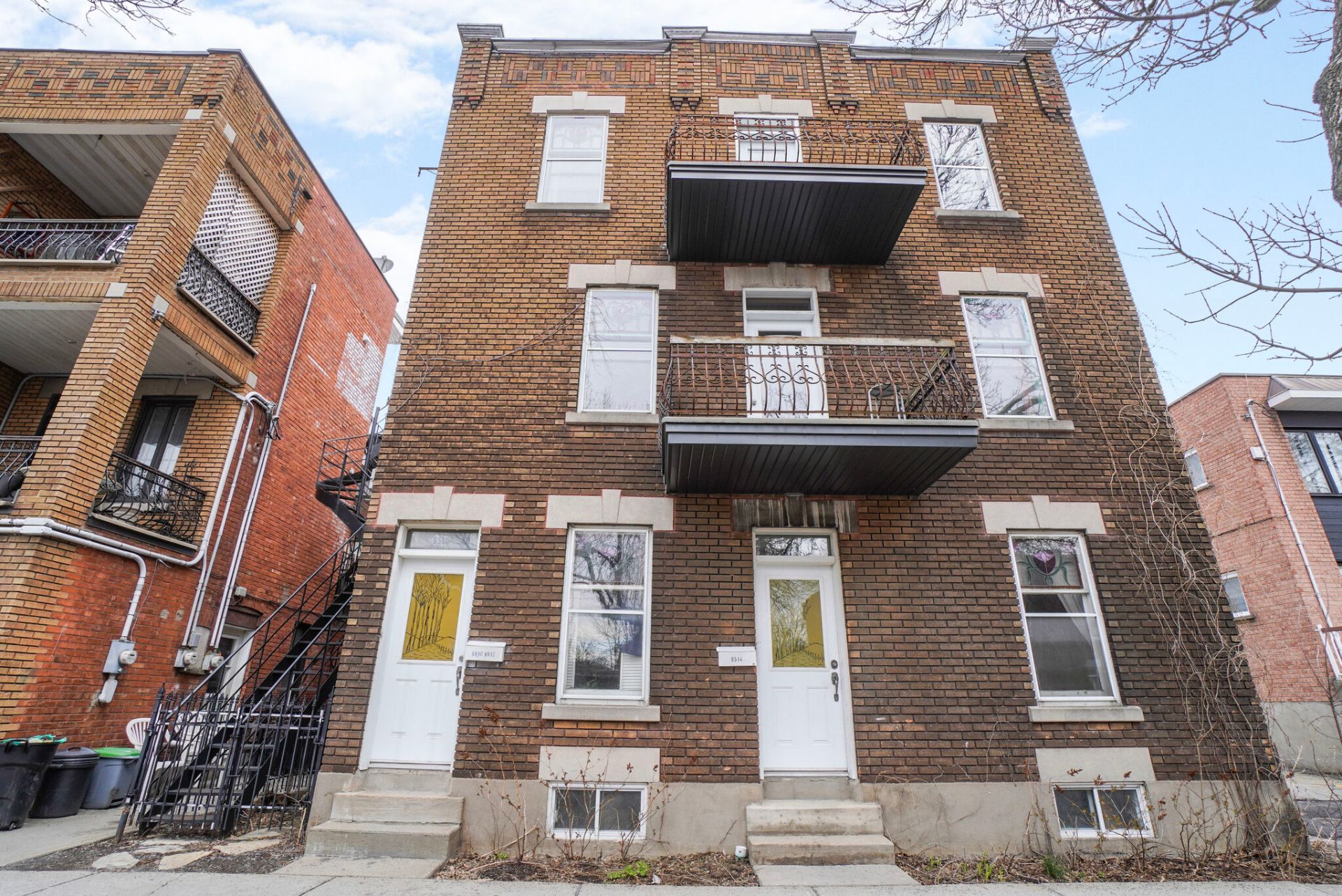
Frontage
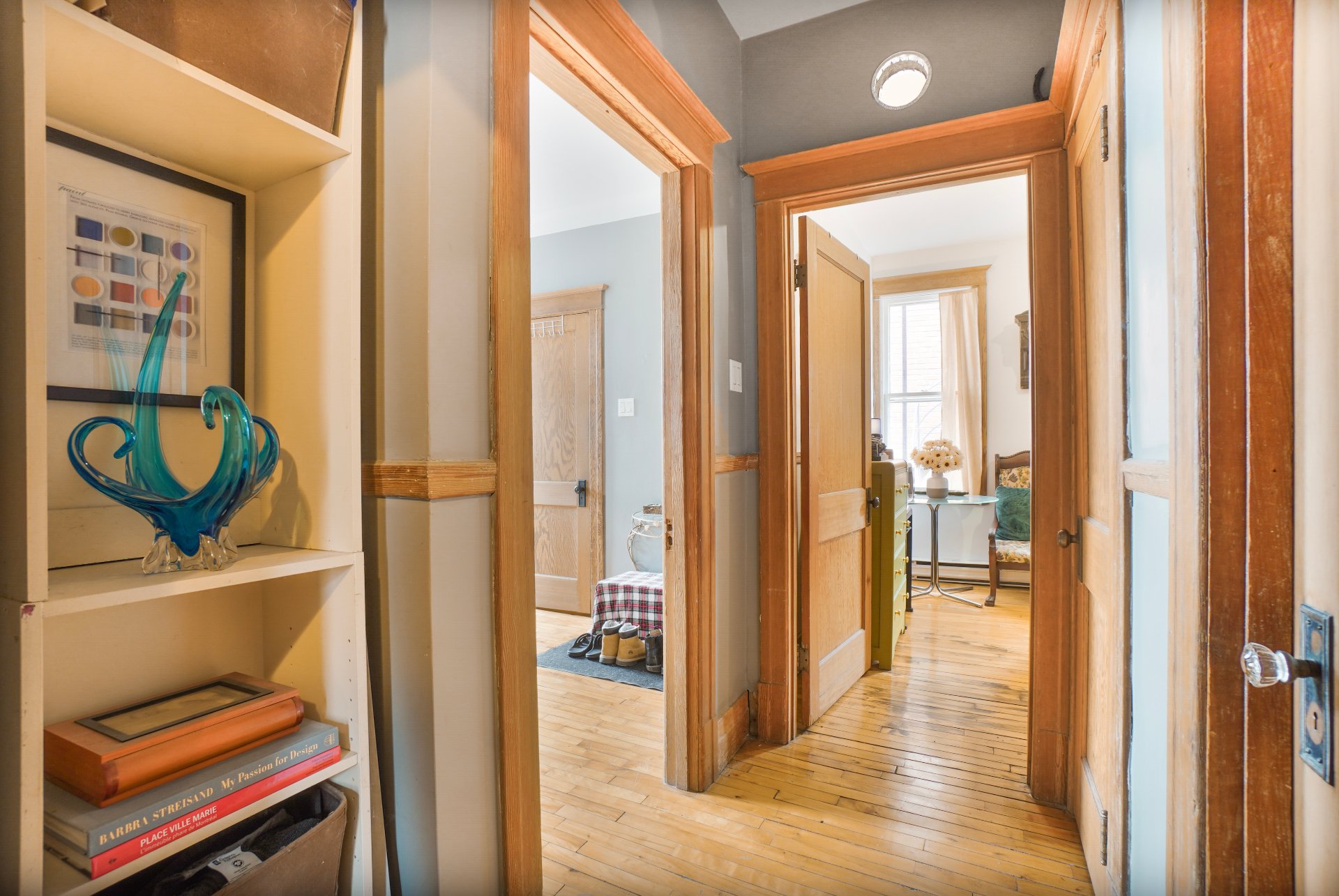
Hallway
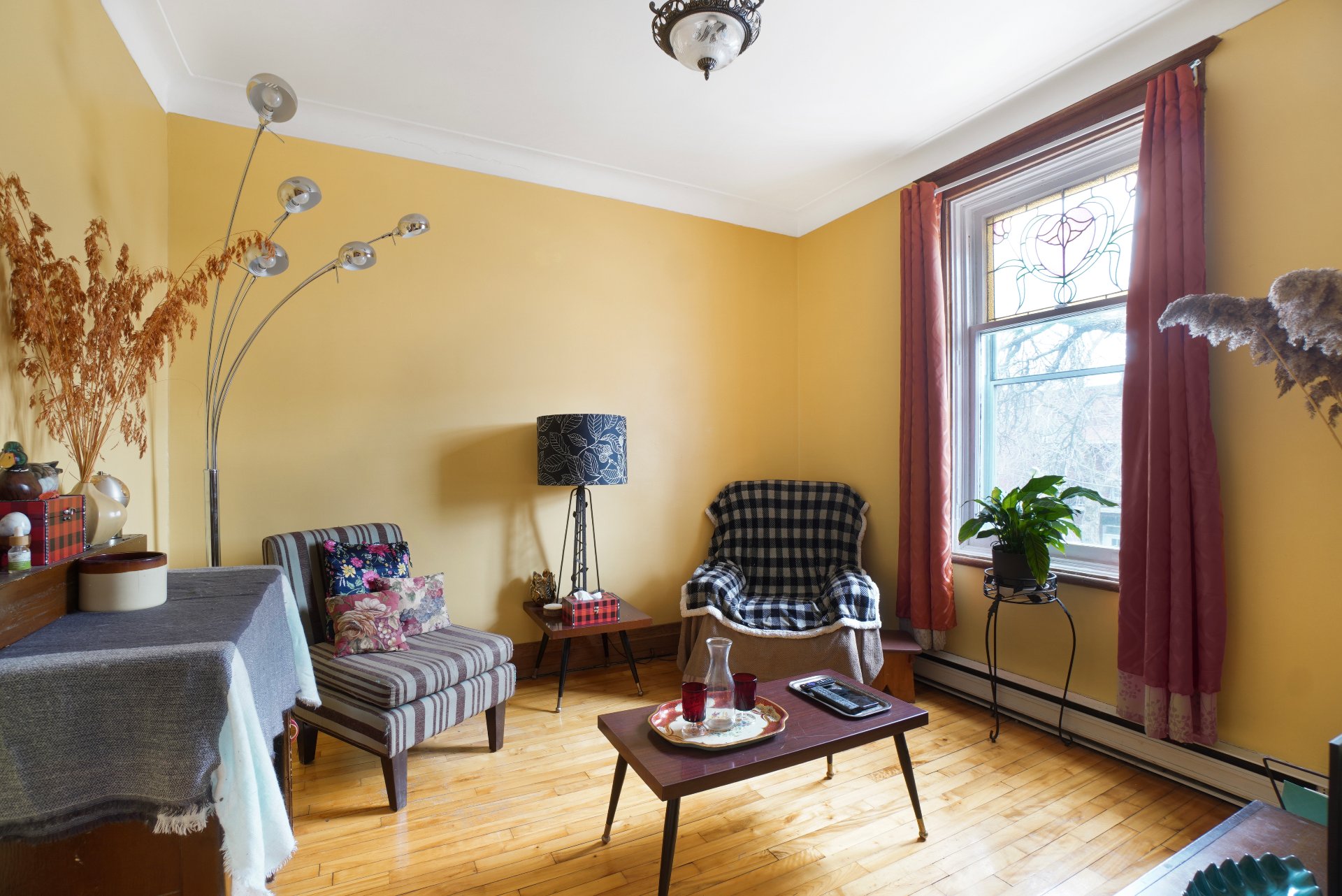
Living room
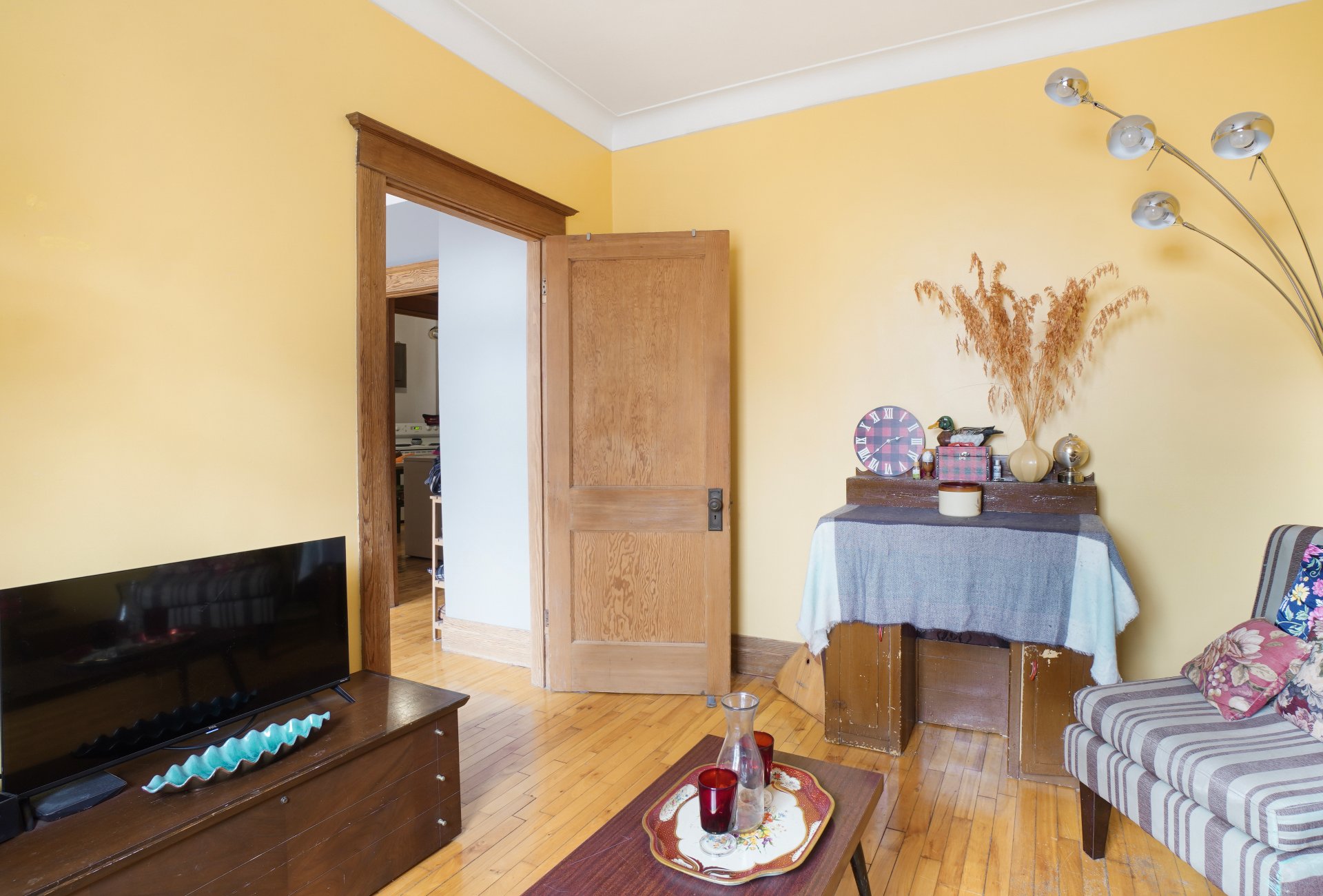
Living room
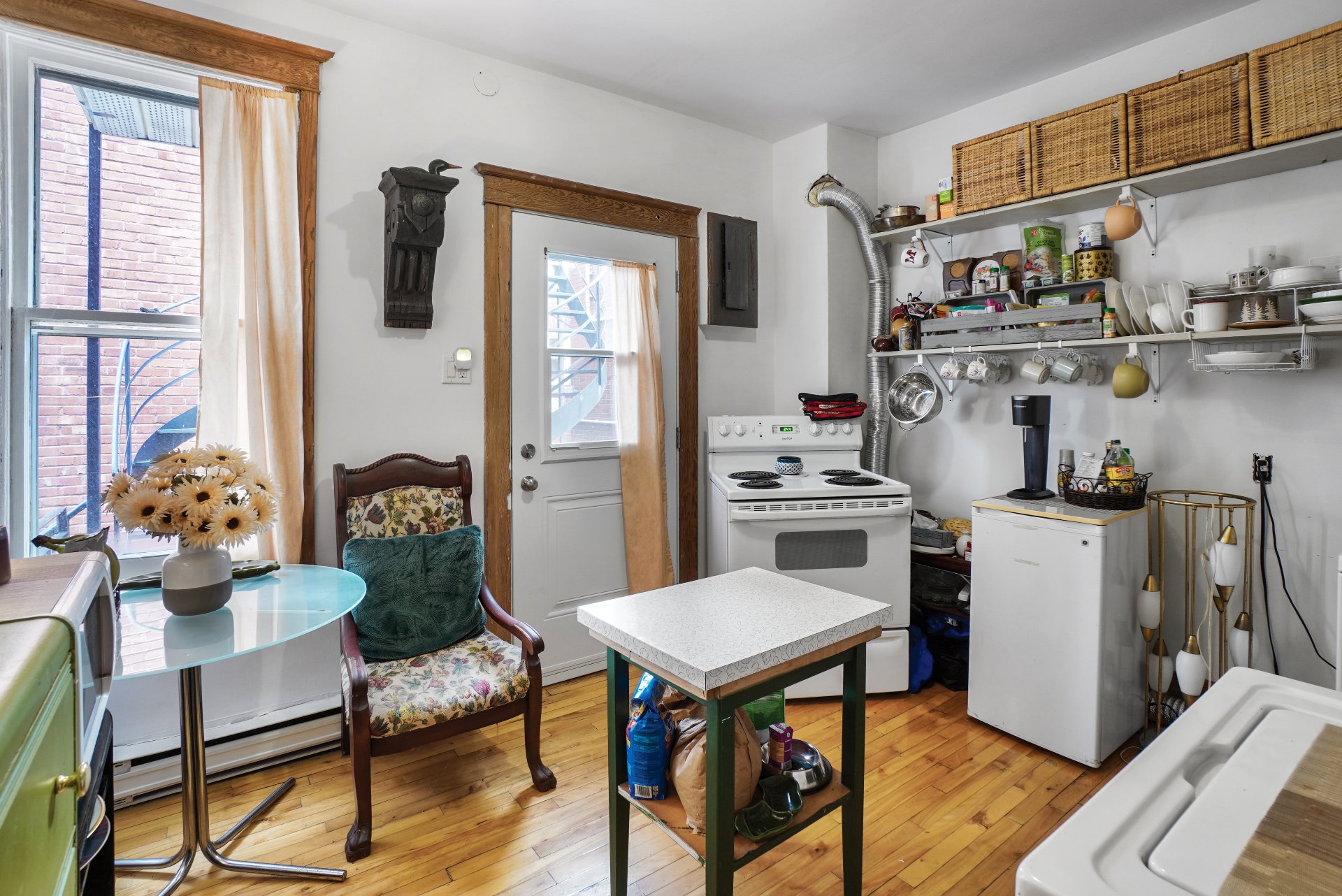
Kitchen
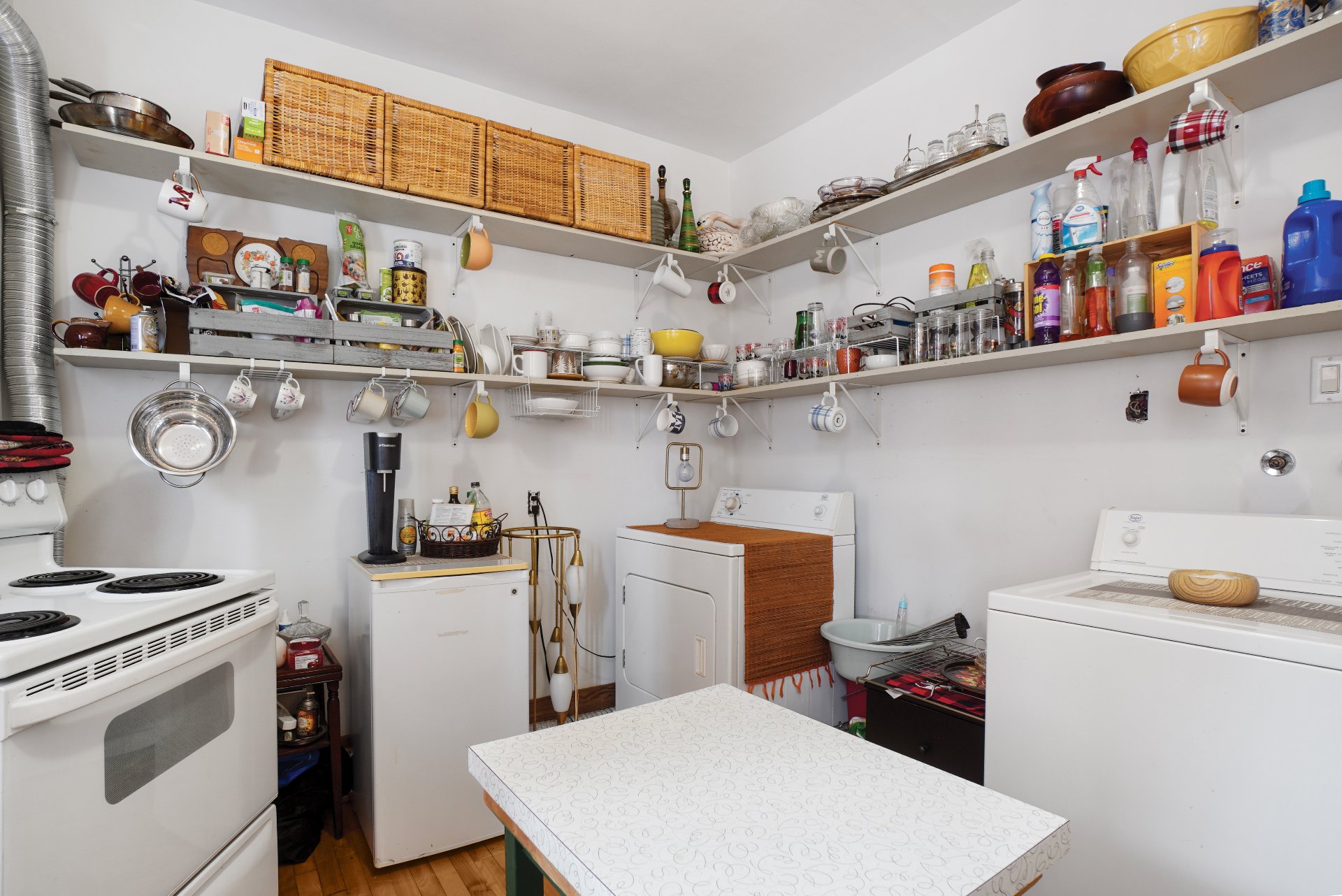
Kitchen
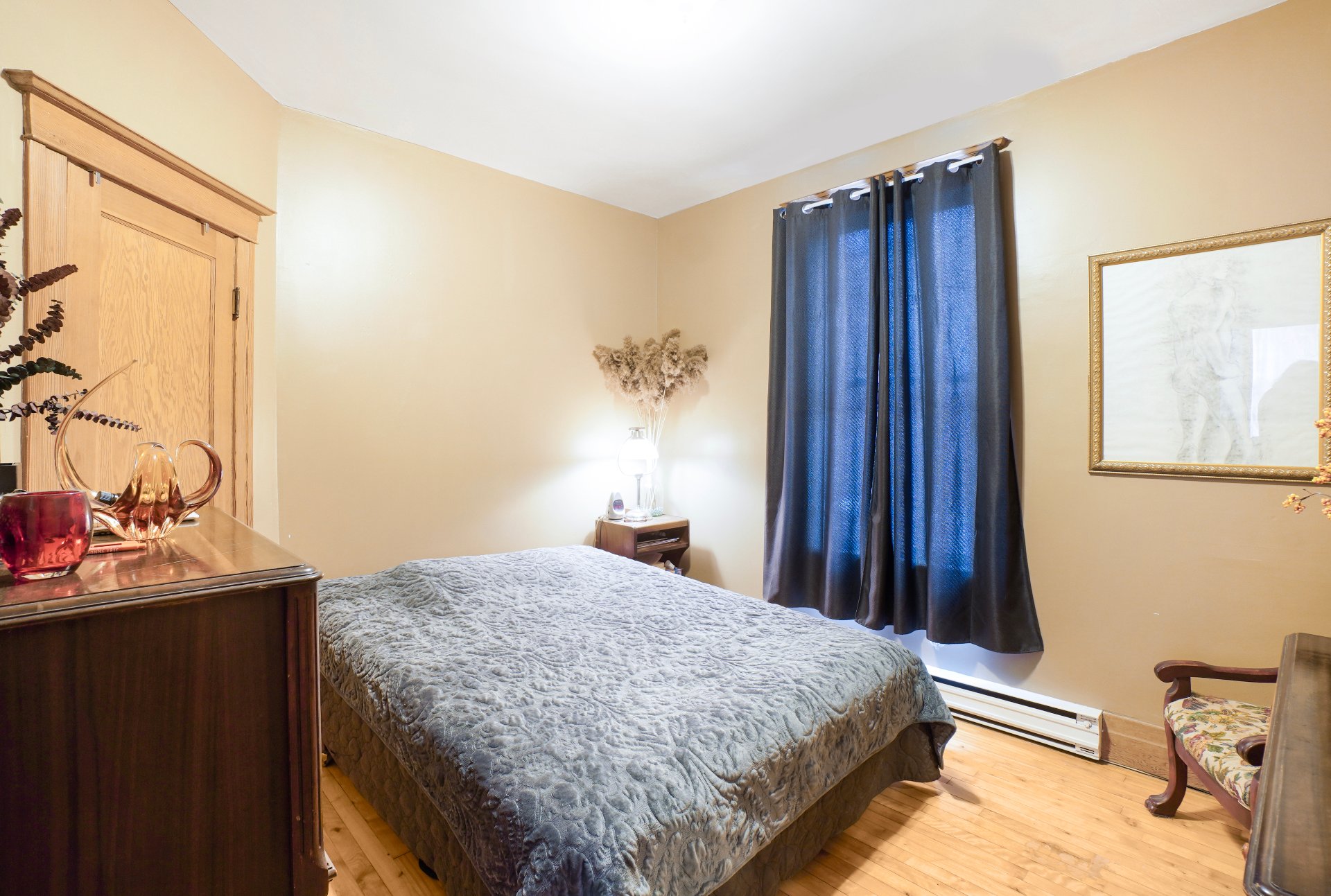
Primary bedroom
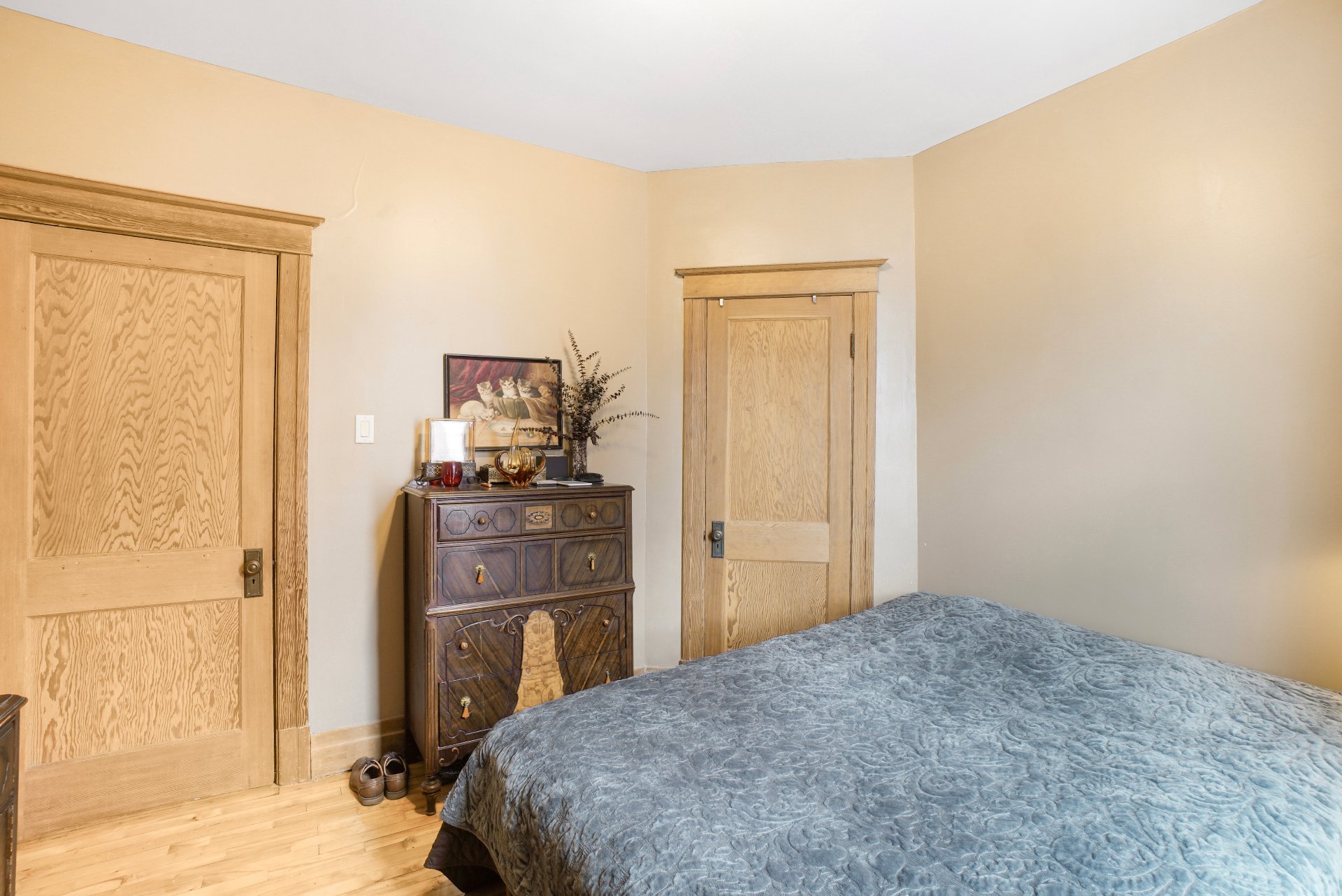
Primary bedroom
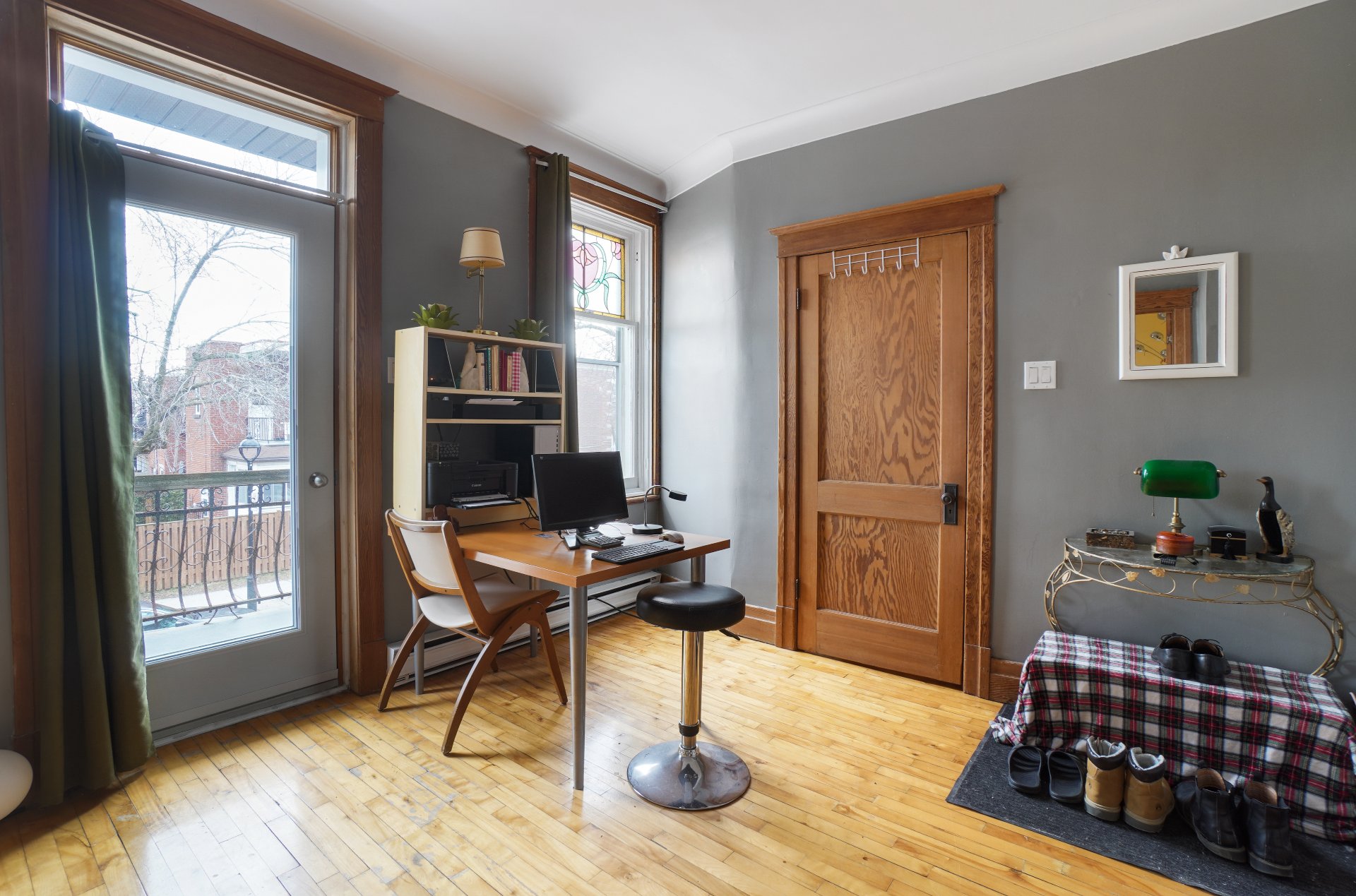
Office
|
|
Description
Discover this magnificent triplex, combining old-world charm with modern comforts thanks to a number of recent renovations. Perfectly maintained, it offers enviable rental stability and excellent value enhancement potential. The units are spacious, bright and well laid out, attracting quality tenants. Located in a sought-after area. Ideal for investors looking for a solid passive income in an in-demand sector. A gem not to be missed!
A neighborhood on the move -- Welcome to Ville-Émard!
Discover Ville-Émard, an up-and-coming neighborhood where
life is good. With its quiet, tree-lined streets, numerous
parks, small local shops and quick access to the metro,
Ville-Émard appeals to families and young professionals
alike. Just a stone's throw from the Lachine Canal and its
bike paths, this area offers an exceptional quality of
life, yet is only minutes from downtown Montreal.
What makes this triplex a unique choice:
- 1927 construction with preserved period charm
- Three bright, spacious units
- Excellent configuration for investors or owner-occupiers
- Proximity to Monk and Jolicoeur metro stations
- Close to all essential amenities
- Quiet, residential neighborhood
- Plenty of living space
- Balconies
- Excellent choice for a profitable, long-term investment.
Discover Ville-Émard, an up-and-coming neighborhood where
life is good. With its quiet, tree-lined streets, numerous
parks, small local shops and quick access to the metro,
Ville-Émard appeals to families and young professionals
alike. Just a stone's throw from the Lachine Canal and its
bike paths, this area offers an exceptional quality of
life, yet is only minutes from downtown Montreal.
What makes this triplex a unique choice:
- 1927 construction with preserved period charm
- Three bright, spacious units
- Excellent configuration for investors or owner-occupiers
- Proximity to Monk and Jolicoeur metro stations
- Close to all essential amenities
- Quiet, residential neighborhood
- Plenty of living space
- Balconies
- Excellent choice for a profitable, long-term investment.
Inclusions:
Exclusions : Dining room lighting on 3rd floor
| BUILDING | |
|---|---|
| Type | Triplex |
| Style | Detached |
| Dimensions | 0x0 |
| Lot Size | 0 |
| EXPENSES | |
|---|---|
| Municipal Taxes (2025) | $ 3249 / year |
| School taxes (2024) | $ 394 / year |
|
ROOM DETAILS |
|||
|---|---|---|---|
| Room | Dimensions | Level | Flooring |
| Living room | 99 x 99 P | Ground Floor | |
| Living room | 11.7 x 13.1 P | 3rd Floor | |
| Living room | 11 x 10.7 P | 2nd Floor | |
| Kitchen | 12 x 10.3 P | 3rd Floor | |
| Kitchen | 99 x 99 P | Ground Floor | |
| Kitchen | 11.10 x 10.5 P | 2nd Floor | |
| Bathroom | 8 x 7.2 P | 2nd Floor | |
| Bathroom | 99 x 99 P | Ground Floor | |
| Other | 3.8 x 6.11 P | 3rd Floor | |
| Other | 3.6 x 7.2 P | 2nd Floor | |
| Bathroom | 7.11 x 4.8 P | 3rd Floor | |
| Bedroom | 99 x 99 P | Ground Floor | |
| Bedroom | 11.10 x 10.3 P | 2nd Floor | |
| Bedroom | 12 x 10.5 P | 3rd Floor | |
| Bedroom | 99 x 99 P | Ground Floor | |
| Bedroom | 11.7 x 11.5 P | 3rd Floor | |
| Bedroom | 11 x 10.4 P | 2nd Floor | |
|
CHARACTERISTICS |
|
|---|---|
| Roofing | Asphalt and gravel |
| Heating energy | Electricity |
| Sewage system | Municipal sewer |
| Water supply | Municipality |
| Foundation | Poured concrete |
| Zoning | Residential |