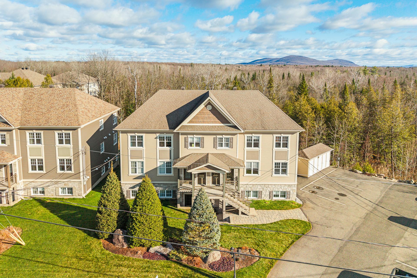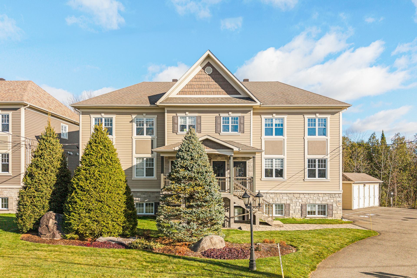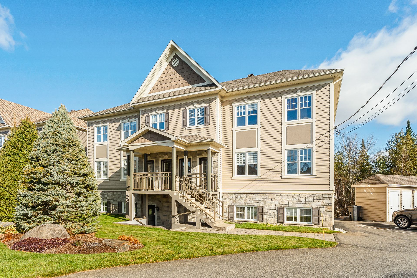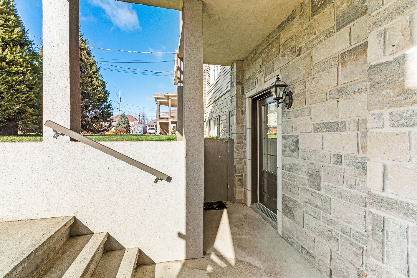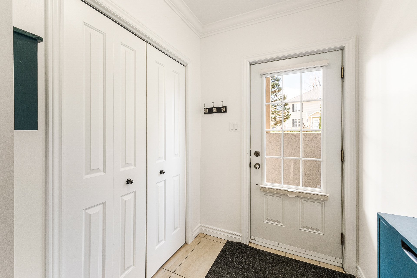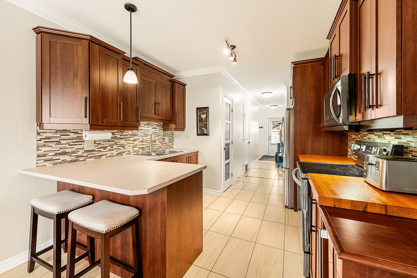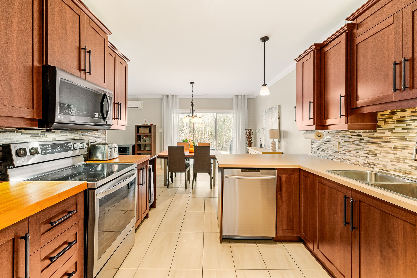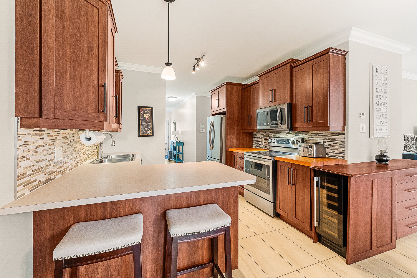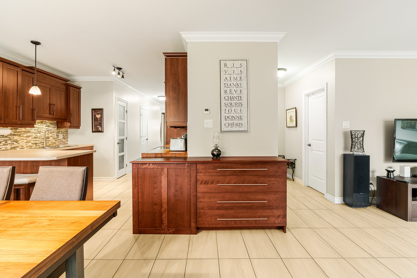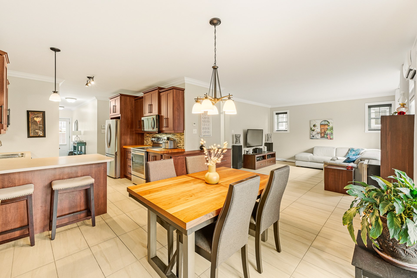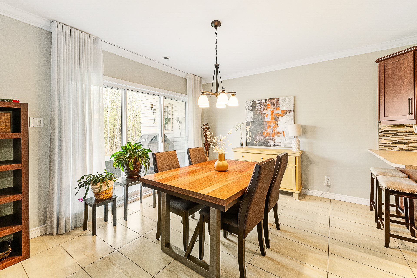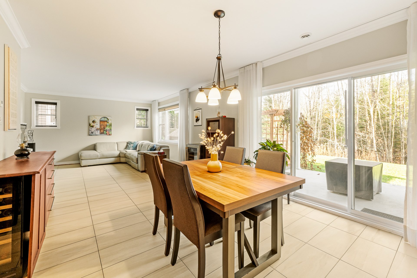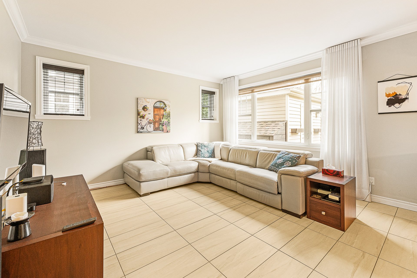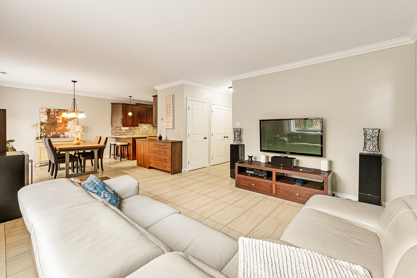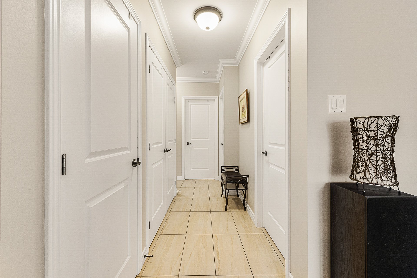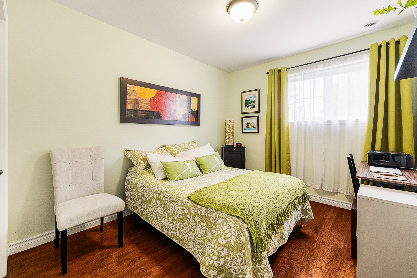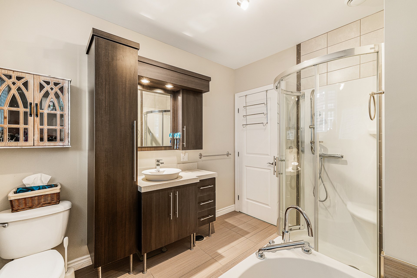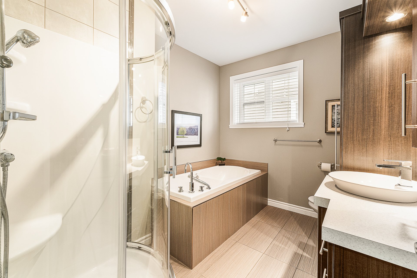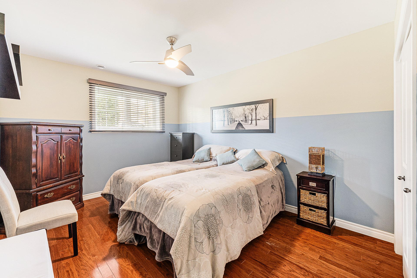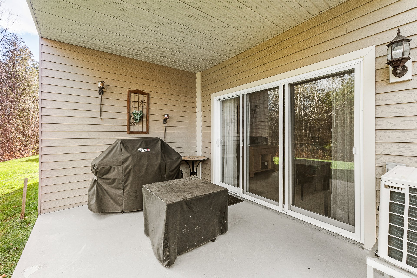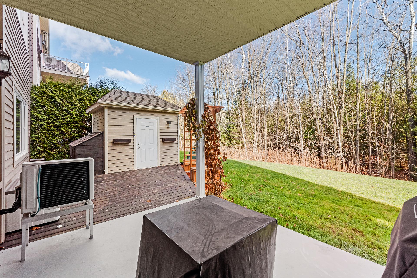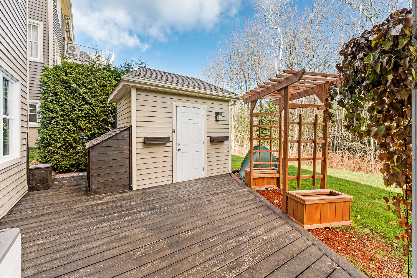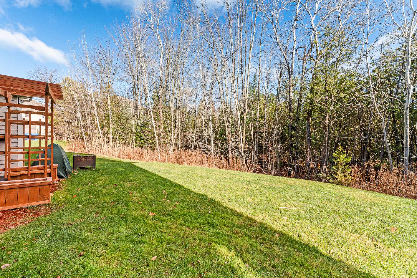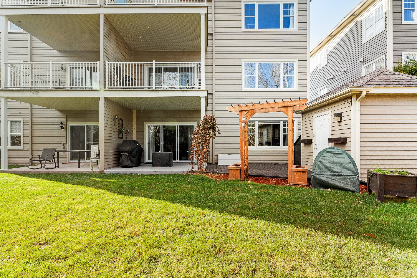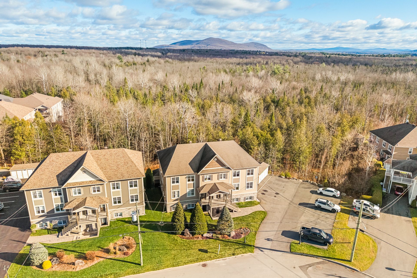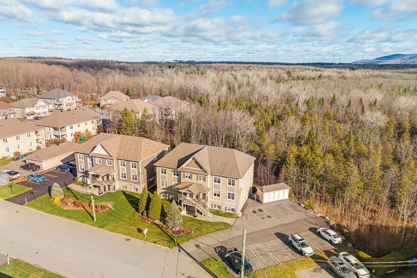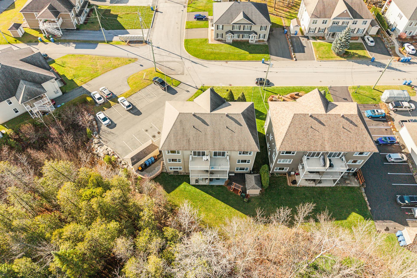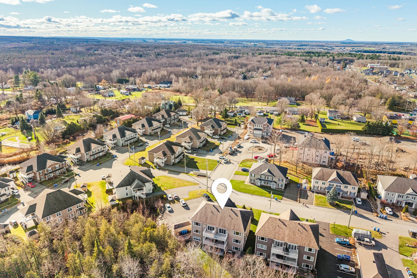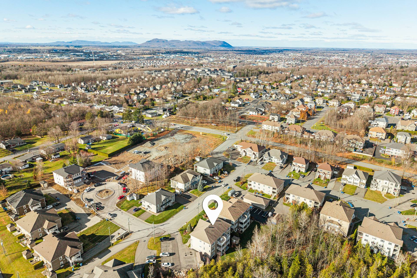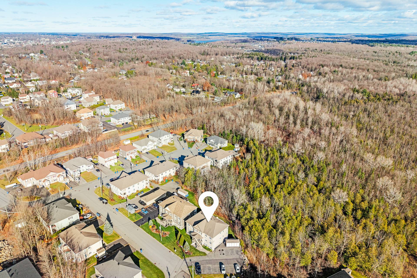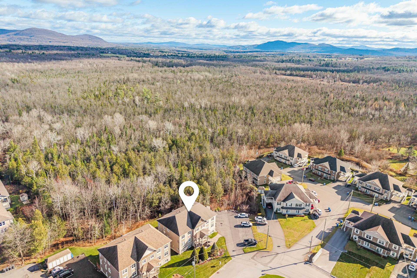663 Rue de Bretagne
Granby, QC J2H
MLS: 14294826
2
Bedrooms
1
Baths
0
Powder Rooms
2010
Year Built
Description
**THE PERFECT CONDO** Enjoy the benefits of condo living, a private yard, a spacious private balcony and a view of a wooded area, it's all possible here! This stunning condo is located on a quiet cul-de-sac and features 2 bedrooms, 1 bathroom, 1 laundry room, and plenty of storage. Open-concept living areas, large windows, a view of the wooded area (protected zone), radiant floors, and high-quality materials throughout. The garden-level layout allows for easy access to the beautiful backyard--just like living in a house! Come and see it!
PETS
Birds, fish, and cats are allowed in private areas,
provided they are not a nuisance. Any other type of animal
is strictly prohibited.
LOCATION
Road Access:
3 min to Route 112
6 min to Highway 10
Schools:
2 min to Fondation Hermas Secondary School
4 min to Des Monarques Elementary School
6 min to Mont-Sacré-Coeur College
6 min to Cégep de Granby
Sites / Activities:
5 min to Granby Downtown
6 min to Les Cèdres Golf and Outdoor Activities
9 min to Léonard-Grondin Sports Center
10 min to Granby Hospital
13 min to Granby Zoo
15 min to Granby Shopping Mall
Virtual Visit
| BUILDING | |
|---|---|
| Type | Apartment |
| Style | |
| Dimensions | 12.79x8.8 M |
| Lot Size | 1328.4 MC |
| EXPENSES | |
|---|---|
| Energy cost | $ 1321 / year |
| Co-ownership fees | $ 2736 / year |
| Municipal Taxes (2024) | $ 1774 / year |
| School taxes (2024) | $ 121 / year |
| ROOM DETAILS | |||
|---|---|---|---|
| Room | Dimensions | Level | Flooring |
| Hallway | 5.2 x 5.1 P | RJ | Ceramic tiles |
| Storage | 3.3 x 11.7 P | RJ | Ceramic tiles |
| Living room | 14.3 x 14.0 P | RJ | Ceramic tiles |
| Dining room | 10.9 x 14.5 P | RJ | Ceramic tiles |
| Kitchen | 10.3 x 8.3 P | RJ | Ceramic tiles |
| Other | 3.3 x 4.1 P | RJ | Ceramic tiles |
| Primary bedroom | 10.9 x 13.10 P | RJ | Wood |
| Bathroom | 9.11 x 8.0 P | RJ | Ceramic tiles |
| Bedroom | 9.6 x 11.6 P | RJ | Wood |
| Laundry room | 3.3 x 5.7 P | RJ | Ceramic tiles |
| Storage | 3.1 x 3.0 P | RJ | |
| CHARACTERISTICS | |
|---|---|
| Proximity | Alpine skiing, Bicycle path, Cegep, Cross-country skiing, Daycare centre, Elementary school, Golf, High school, Highway, Hospital, Park - green area, Public transport |
| Siding | Aluminum, Stone, Vinyl |
| Driveway | Asphalt |
| Roofing | Asphalt shingles |
| Restrictions/Permissions | Cats allowed, Pets allowed with conditions, Short-term rentals not allowed, Smoking not allowed |
| Equipment available | Central vacuum cleaner system installation, Other, Ventilation system, Wall-mounted heat pump |
| Distinctive features | Corner unit, Cul-de-sac, No neighbours in the back |
| Window type | Crank handle, French window |
| Heating energy | Electricity |
| Available services | Fire detector |
| Topography | Flat |
| Landscaping | Landscape |
| Sewage system | Municipal sewer |
| Water supply | Municipality |
| Parking | Outdoor |
| Windows | PVC |
| Heating system | Radiant |
| Zoning | Residential |
| Bathroom / Washroom | Seperate shower |
| Cupboard | Wood |
Matrimonial
Age
Household Income
Age of Immigration
Common Languages
Education
Ownership
Gender
Construction Date
Occupied Dwellings
Employment
Transportation to work
Work Location
Map
Loading maps...
