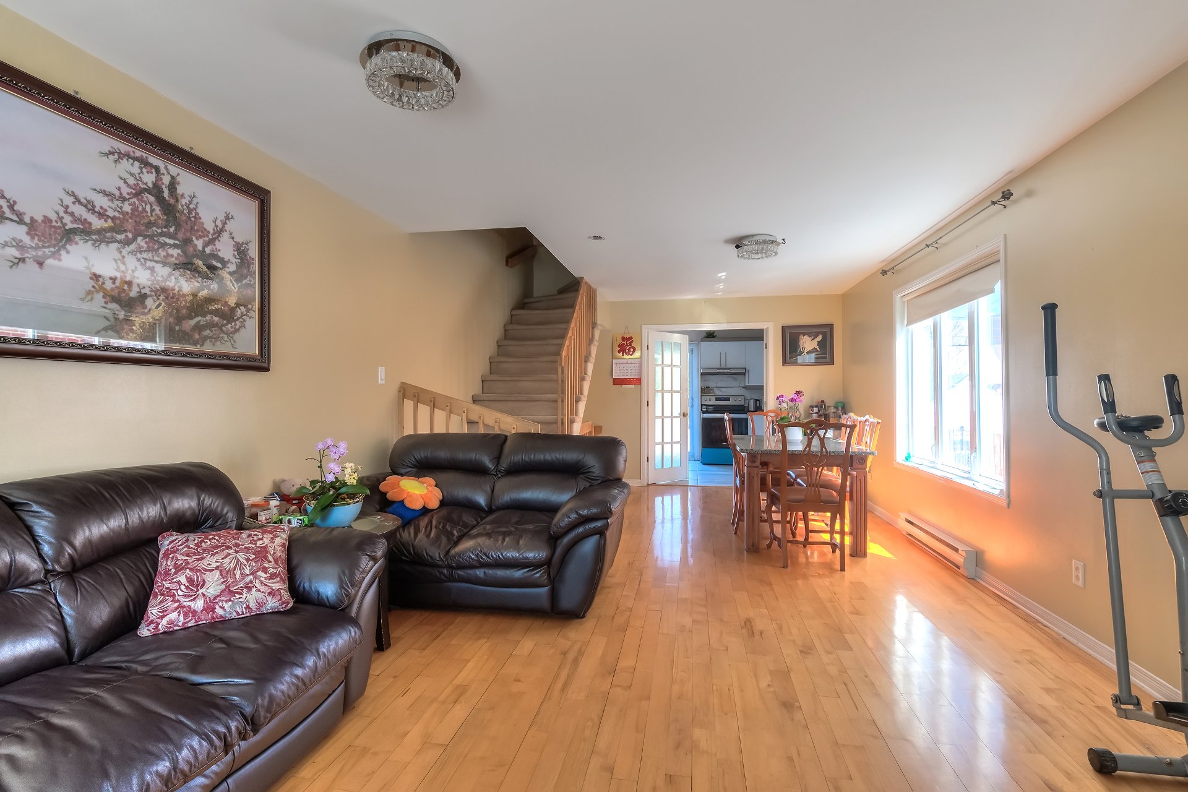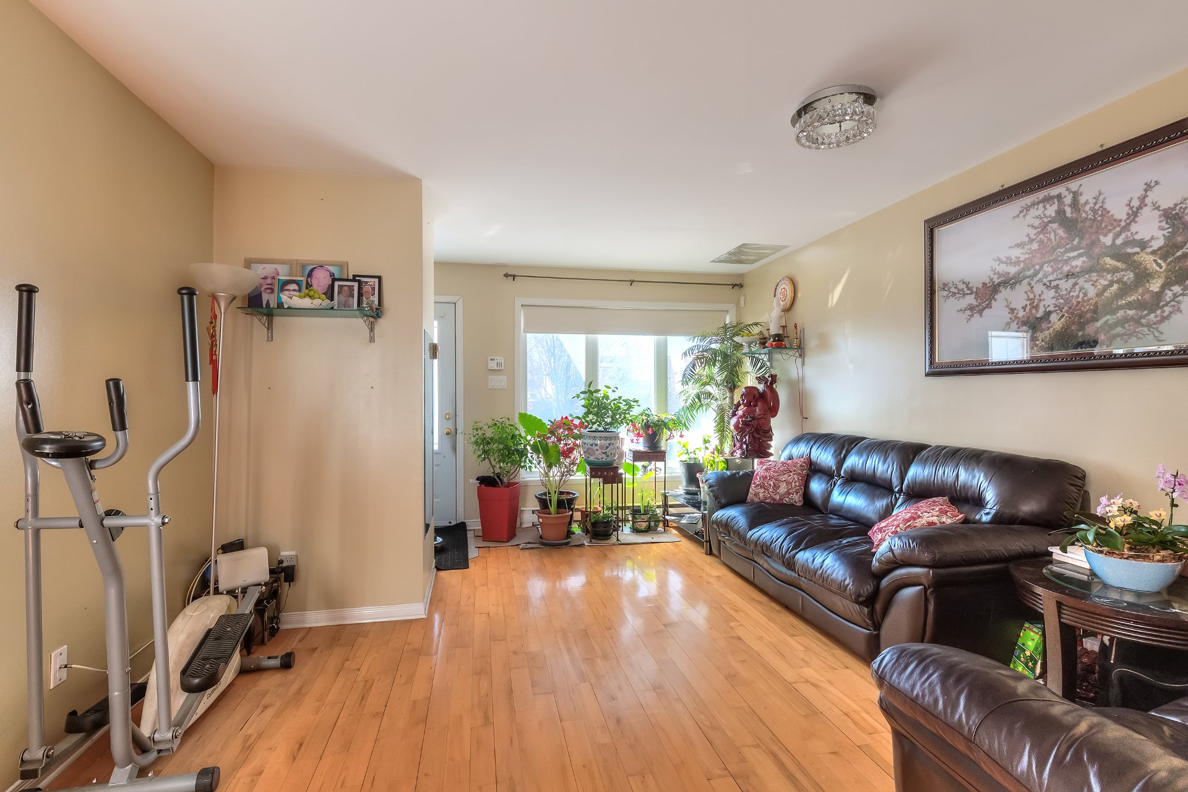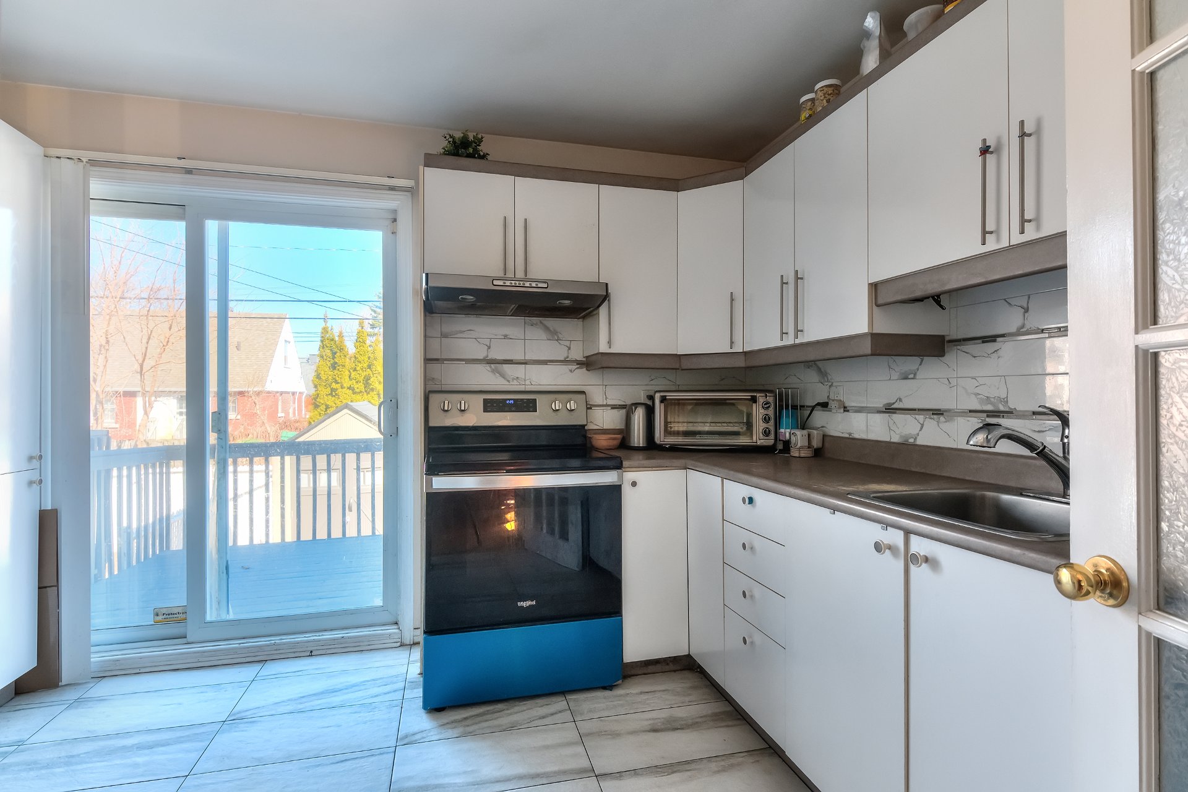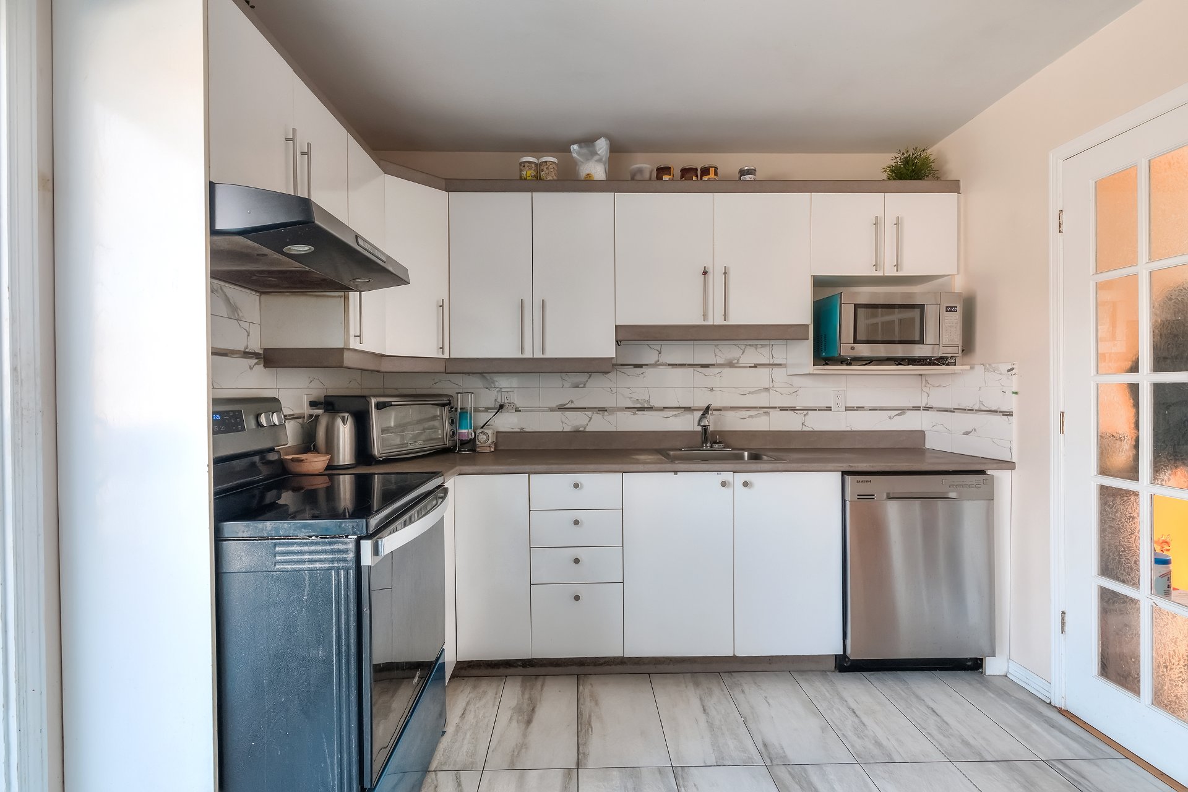6755 23e Avenue, Montréal (Rosemont, QC H1T3N4 $679,000

Exterior

Living room

Living room

Dining room

Kitchen

Kitchen

Dining room

Primary bedroom

Primary bedroom
|
|
Description
2 storey semi-detached condo with basement, ideally located in sought after Rosemont! This bright and spacious unit offers 2 bedrooms upstairs and a 3rd in the fully finished basement, perfect for guests or a home office. Enjoy 2 full bathrooms, open main floor and generous natural light. Built in 2001, this property offers comfort and functionality, close to schools, parks, and all amenities. A rare opportunity in a vibrant, family-friendly neighborhood!
About the condo:
-Semi-detached 2 storey condo with finished basement
-1119 sqft of living space across 3 levels
-2 spacious bedrooms on the second floor
-1 large bedroom in the basement with full-height ceilings
-2 full bathrooms, one with separate shower and tub
-Open-concept main floor with ample natural light
-Parquetry floors throughout main and second levels
-Large kitchen with good counter space and cabinetry
-Plenty of storage, including basement space
-Built in 2001
About the building:
-Small co-ownership of semi-detached townhomes
-Private entrance
-Quiet and family-friendly environment
About the location:
-Ideally located in the heart of Rosemont
-Close to parks, bike paths, schools, daycares
-Walking distance to Promenade Masson shops, cafés,
restaurants
-Easy access to public transit and main roadways
-Semi-detached 2 storey condo with finished basement
-1119 sqft of living space across 3 levels
-2 spacious bedrooms on the second floor
-1 large bedroom in the basement with full-height ceilings
-2 full bathrooms, one with separate shower and tub
-Open-concept main floor with ample natural light
-Parquetry floors throughout main and second levels
-Large kitchen with good counter space and cabinetry
-Plenty of storage, including basement space
-Built in 2001
About the building:
-Small co-ownership of semi-detached townhomes
-Private entrance
-Quiet and family-friendly environment
About the location:
-Ideally located in the heart of Rosemont
-Close to parks, bike paths, schools, daycares
-Walking distance to Promenade Masson shops, cafés,
restaurants
-Easy access to public transit and main roadways
Inclusions:
Exclusions : Fridge, stove, dishwasher, washer, dryer
| BUILDING | |
|---|---|
| Type | Two or more storey |
| Style | Semi-detached |
| Dimensions | 0x0 |
| Lot Size | 0 |
| EXPENSES | |
|---|---|
| Co-ownership fees | $ 1 / year |
| Municipal Taxes (2025) | $ 3969 / year |
| School taxes (2024) | $ 480 / year |
|
ROOM DETAILS |
|||
|---|---|---|---|
| Room | Dimensions | Level | Flooring |
| Living room | 17.0 x 13.0 P | Ground Floor | Parquetry |
| Dining room | 11.7 x 9.8 P | Ground Floor | Parquetry |
| Kitchen | 13.0 x 9.8 P | Ground Floor | Ceramic tiles |
| Primary bedroom | 14.0 x 13.0 P | 2nd Floor | Parquetry |
| Bathroom | 11.0 x 7.0 P | 2nd Floor | Ceramic tiles |
| Bedroom | 13.0 x 9.9 P | 2nd Floor | Parquetry |
| Family room | 19.0 x 14.0 P | Basement | Carpet |
| Bedroom | 14.0 x 11.0 P | Basement | Carpet |
| Bathroom | 8.0 x 7.0 P | Basement | Ceramic tiles |
|
CHARACTERISTICS |
|
|---|---|
| Basement | 6 feet and over, Finished basement |
| Proximity | Bicycle path, Daycare centre, Park - green area, Public transport |
| Heating system | Electric baseboard units |
| Heating energy | Electricity |
| Sewage system | Municipal sewer |
| Water supply | Municipality |
| Equipment available | Private yard |
| Zoning | Residential |