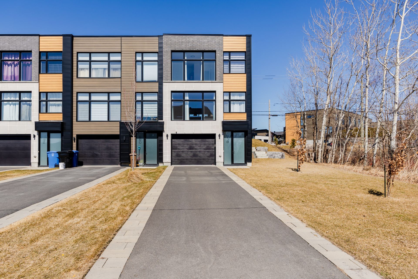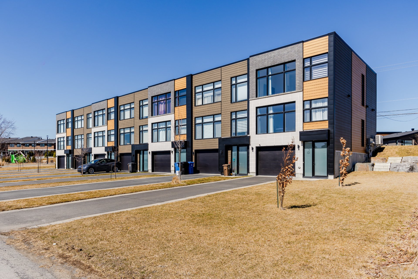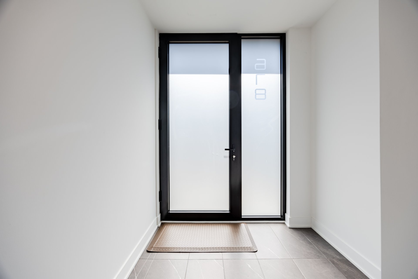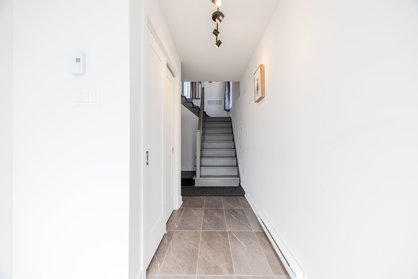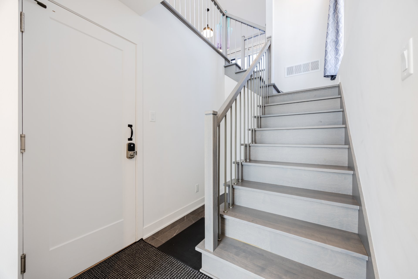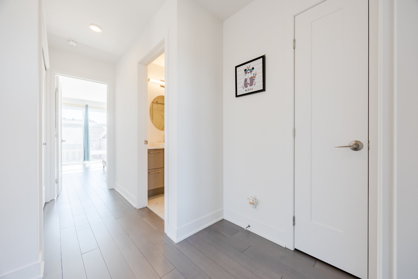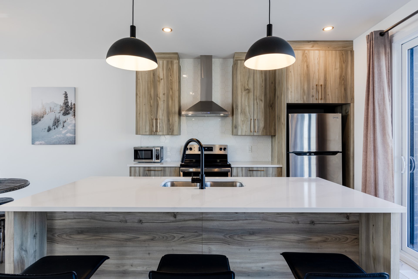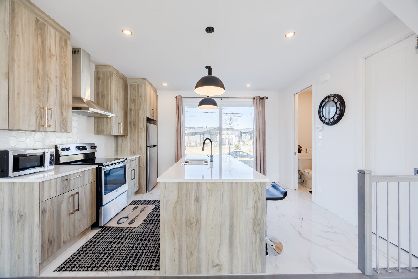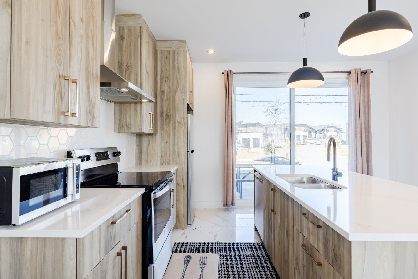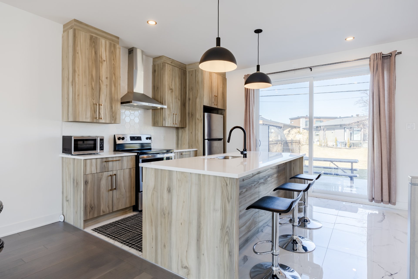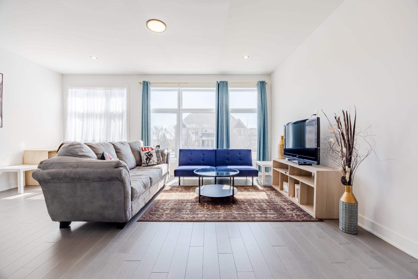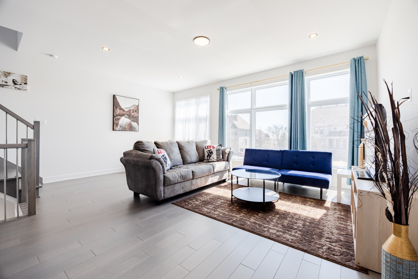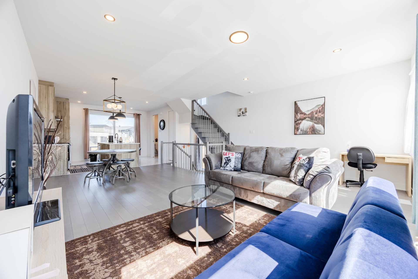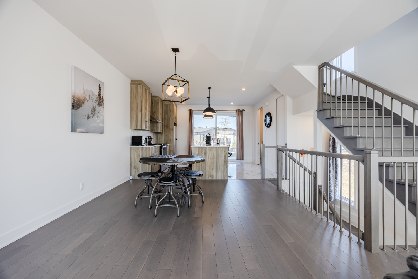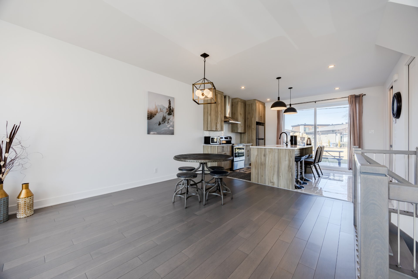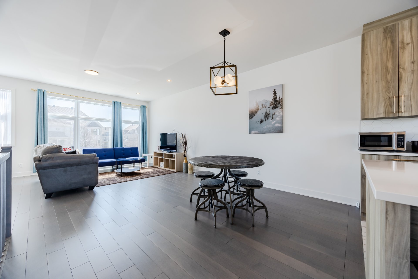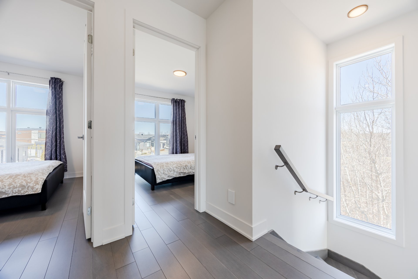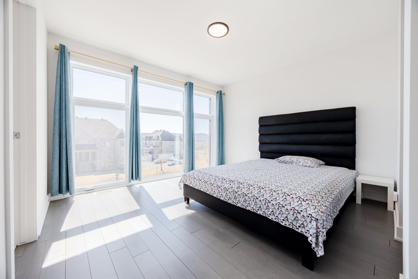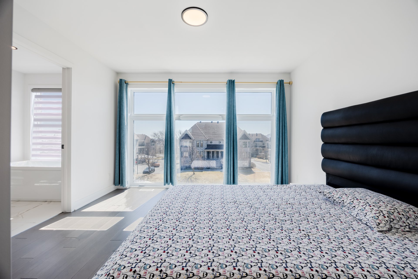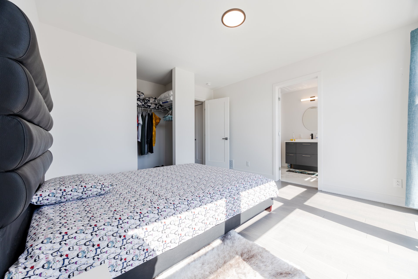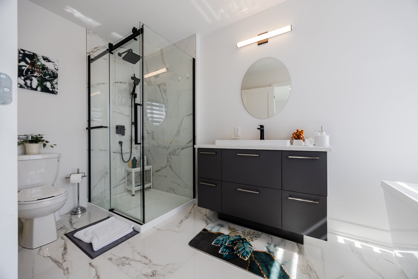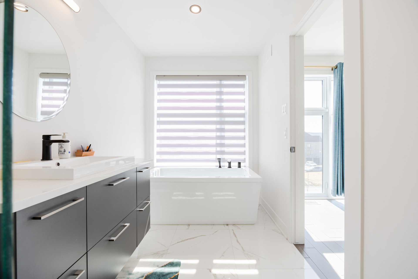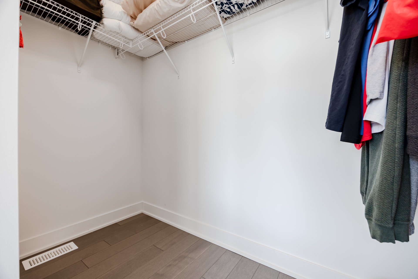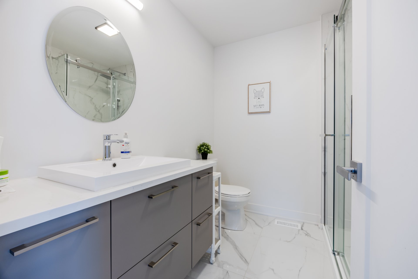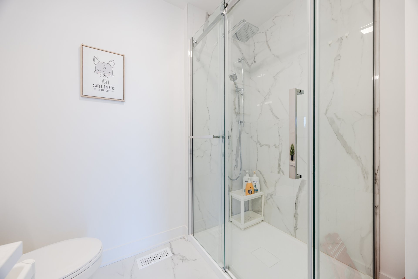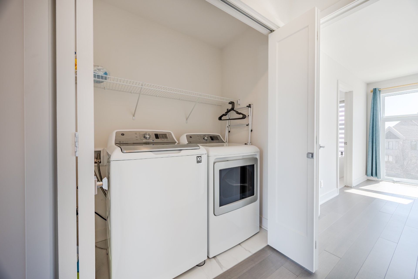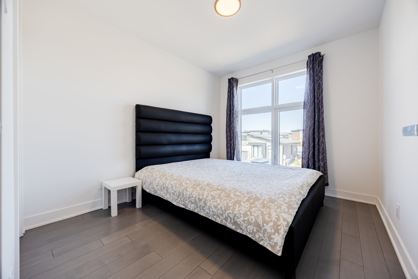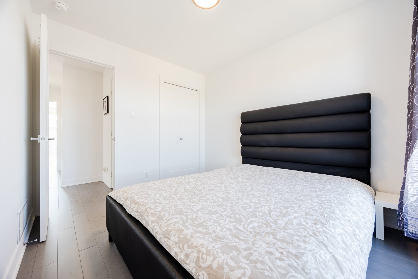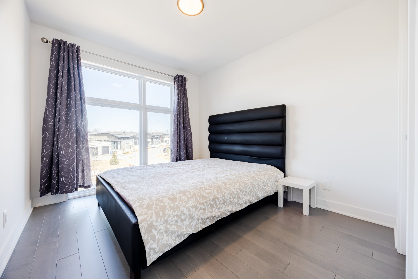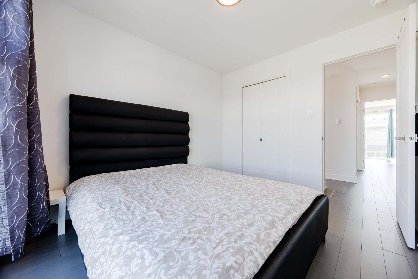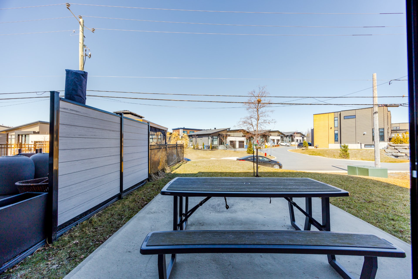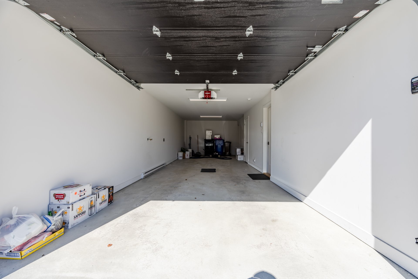678 Ch. du Golf
Sainte-Julie, QC J3E
MLS: 25990837
$780,000
3
Bedrooms
2
Baths
1
Powder Rooms
2022
Year Built
Description
Charming modern townhouse, built in 2022, in a peaceful area with breathtaking mountain views. 3 bedrooms, 2 bathrooms + 1 powder room, double garage, open concept, very bright all day long. Nearby: Golf, highways, 15 minutes from Promenades Saint-Bruno and 25 minutes from Montreal. New home warranty + very low management fees. Perfect for a family or couple seeking tranquility, comfort, and nature close to the city. Interested? Contact me by email for more information or to schedule a visit!
Modern Townhouse in Prime Sainte-Julie Location -- Bright,
Spacious & Move-In Ready!
Welcome to this stunning modern townhouse, built in 2022
and located on a quiet street in the heart of Sainte-Julie.
Offering 3 spacious bedrooms, 2 full bathrooms, and a
convenient powder room, this 142 sqm home is perfect for
families seeking comfort, style, and convenience.
Step into an open-concept layout flooded with natural light
all day long. Enjoy the beauty of upgraded oversized wood
and ceramic floors (24x24), giving the space a sleek and
contemporary feel. The home also features a large tandem
garage with space for 2 vehicles and direct access to the
house.
You'll love the peace of mind that comes with a new home
guarantee, as well as the low maintenance fees that cover
only essential infrastructure and retention basin upkeep.
Ideally located next to a golf course, close to highways,
and just 15 minutes from Promenades Saint-Bruno and 25
minutes from downtown Montreal, this home offers the
perfect balance of tranquility and accessibility.
Don't miss this rare opportunity to own a bright, modern
home in a sought-after neighborhood!
| BUILDING | |
|---|---|
| Type | Two or more storey |
| Style | Attached |
| Dimensions | 11.54x6.1 M |
| Lot Size | 246.9 MC |
| EXPENSES | |
|---|---|
| Common expenses/Rental | $ 564 / year |
| Municipal Taxes (2025) | $ 3861 / year |
| School taxes (2025) | $ 401 / year |
| ROOM DETAILS | |||
|---|---|---|---|
| Room | Dimensions | Level | Flooring |
| Hallway | 13.1 x 6.3 P | RJ | Ceramic tiles |
| Kitchen | 10.8 x 14.7 P | Ground Floor | Ceramic tiles |
| Washroom | 3.1 x 7.1 P | Ground Floor | Ceramic tiles |
| Storage | 3.0 x 3.6 P | Ground Floor | Wood |
| Dining room | 12.1 x 9.7 P | Ground Floor | Wood |
| Living room | 13.2 x 18.7 P | Ground Floor | Wood |
| Bedroom | 10.6 x 9.3 P | 2nd Floor | Wood |
| Bedroom | 8.11 x 10.7 P | 2nd Floor | Wood |
| Primary bedroom | 11.11 x 13.0 P | 2nd Floor | Wood |
| Walk-in closet | 7.8 x 3.7 P | 2nd Floor | Wood |
| Bathroom | 6.3 x 13.0 P | 2nd Floor | Concrete |
| Bathroom | 7.8 x 7.6 P | 2nd Floor | Wood |
| CHARACTERISTICS | |
|---|---|
| Heating system | Air circulation |
| Driveway | Asphalt |
| Roofing | Asphalt shingles |
| Parking | Garage, Outdoor |
| Proximity | Golf, Highway |
| Sewage system | Municipal sewer |
| Water supply | Municipality |
| Heating energy | Natural gas |
| Windows | PVC |
| Zoning | Residential |
| Garage | Tandem |
Matrimonial
Age
Household Income
Age of Immigration
Common Languages
Education
Ownership
Gender
Construction Date
Occupied Dwellings
Employment
Transportation to work
Work Location
Map
Loading maps...
