680 Ch. du Bord du Lac Lakeshore, Dorval, QC H9S2B8 $419,000
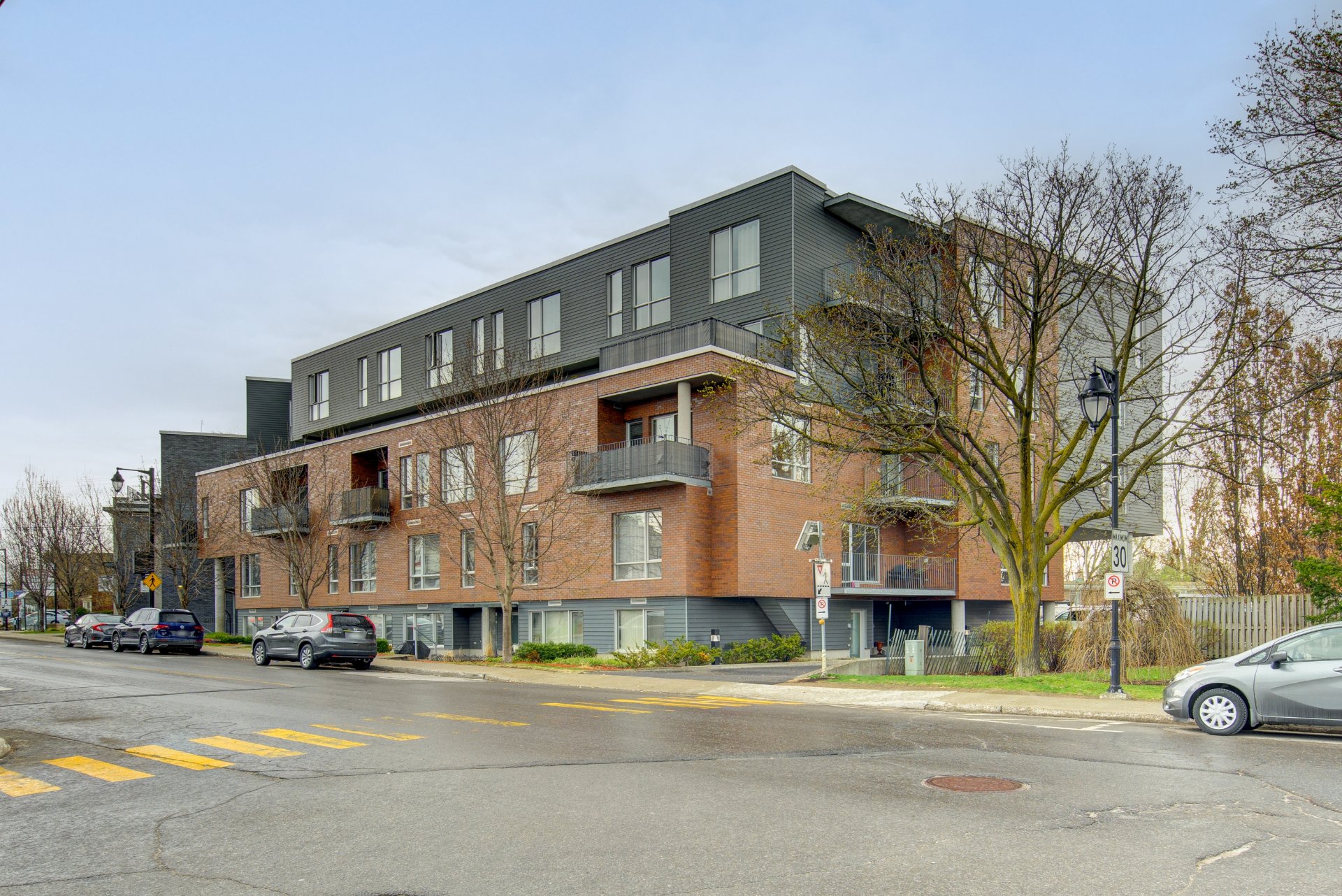
Frontage
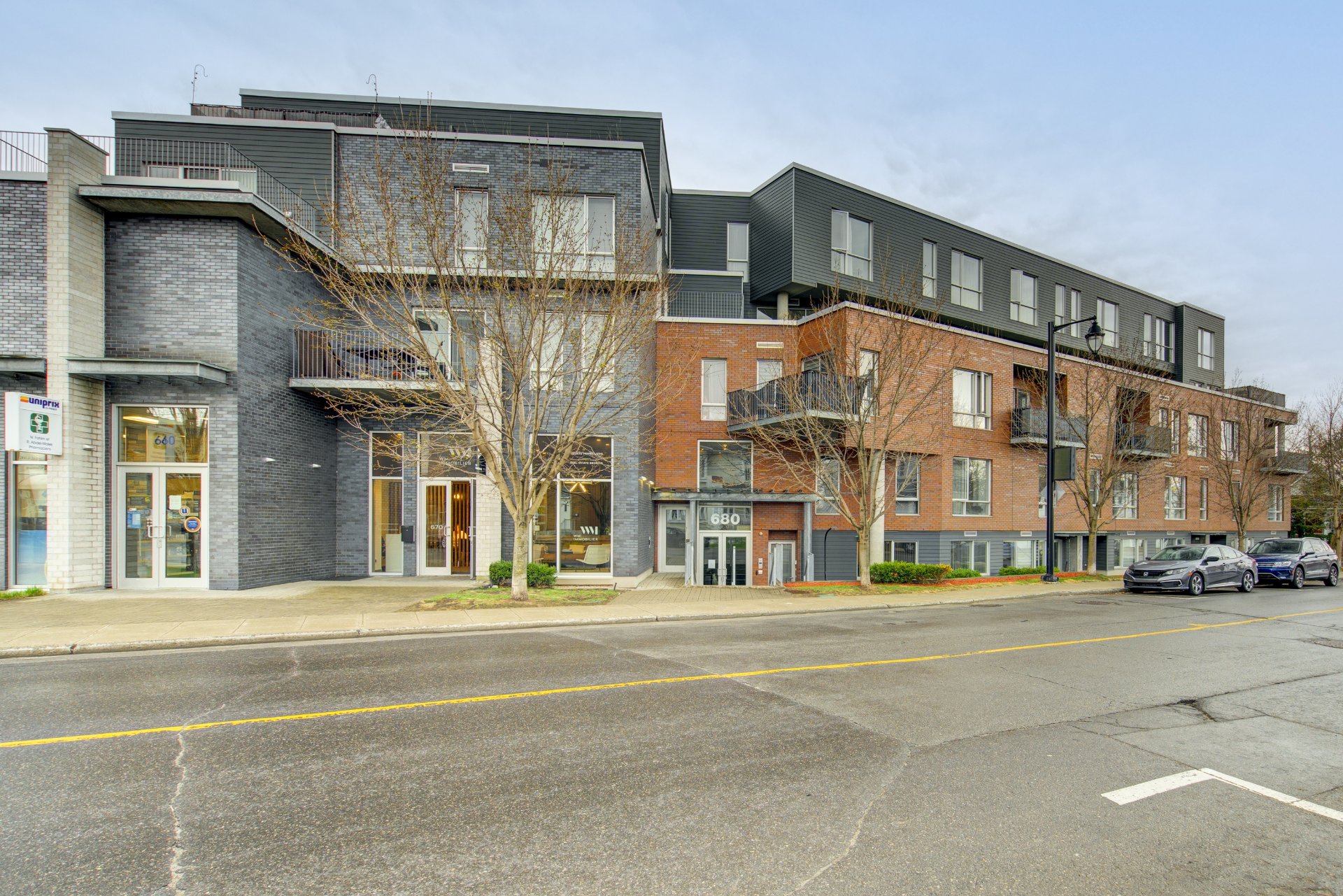
Frontage
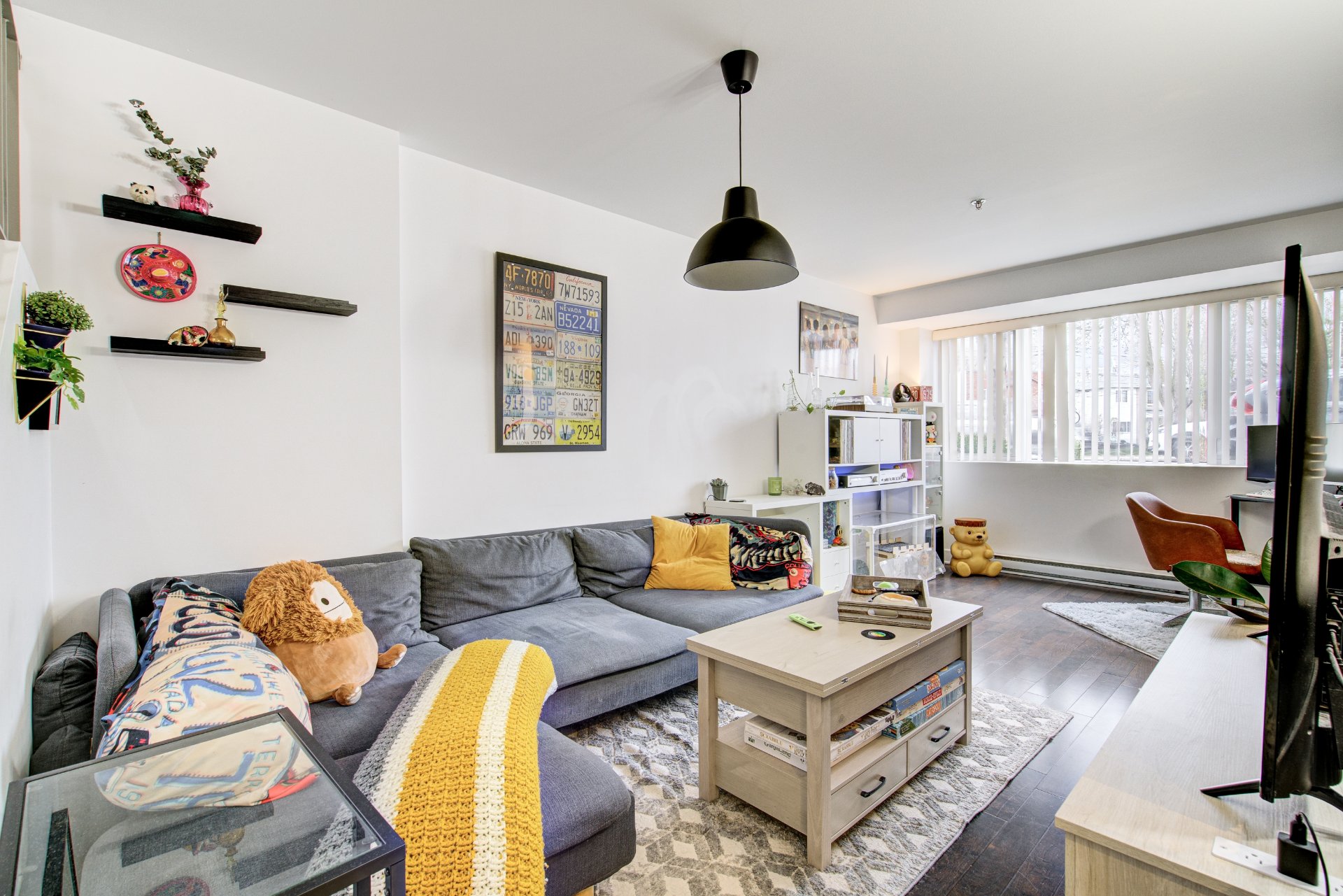
Living room
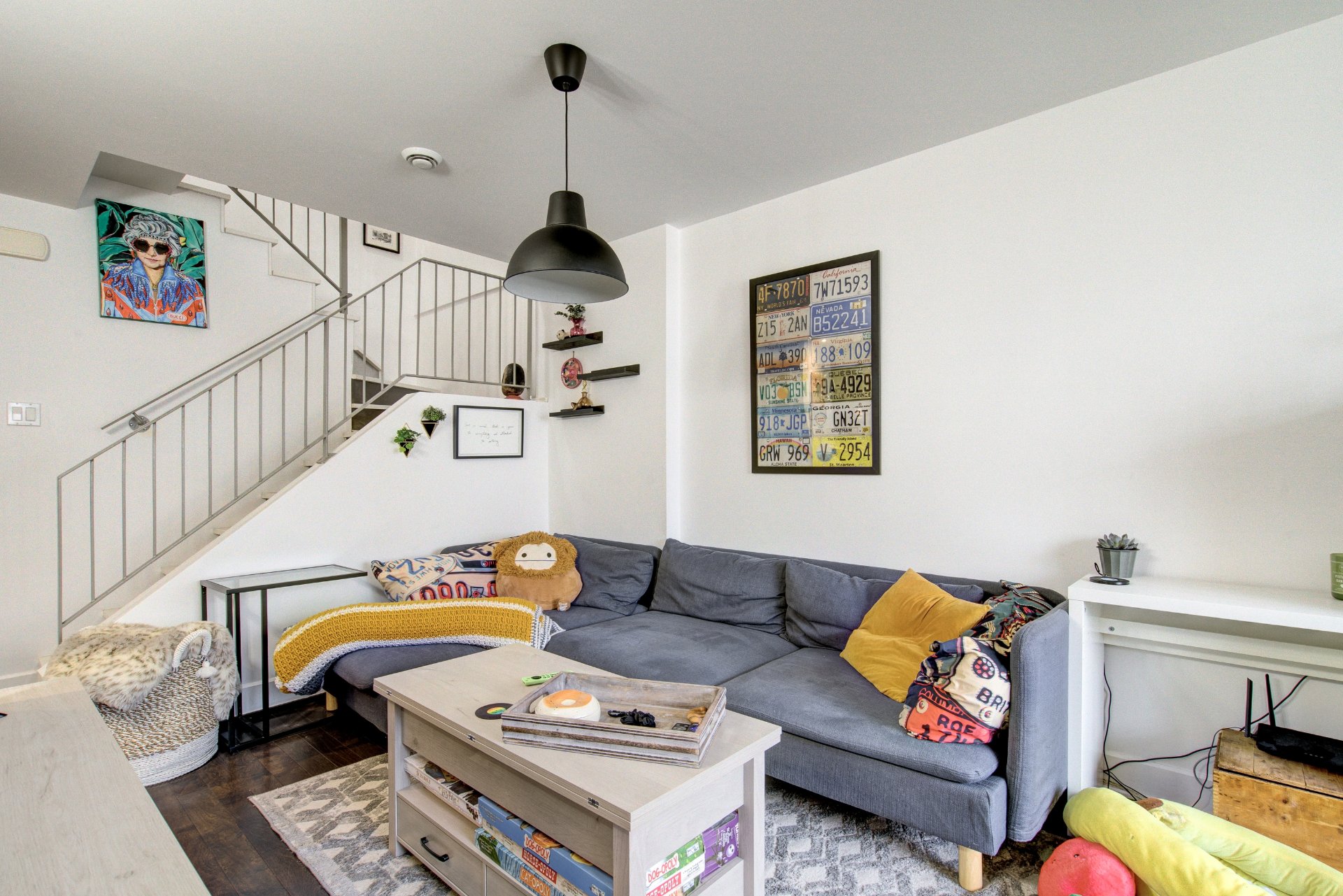
Overall View
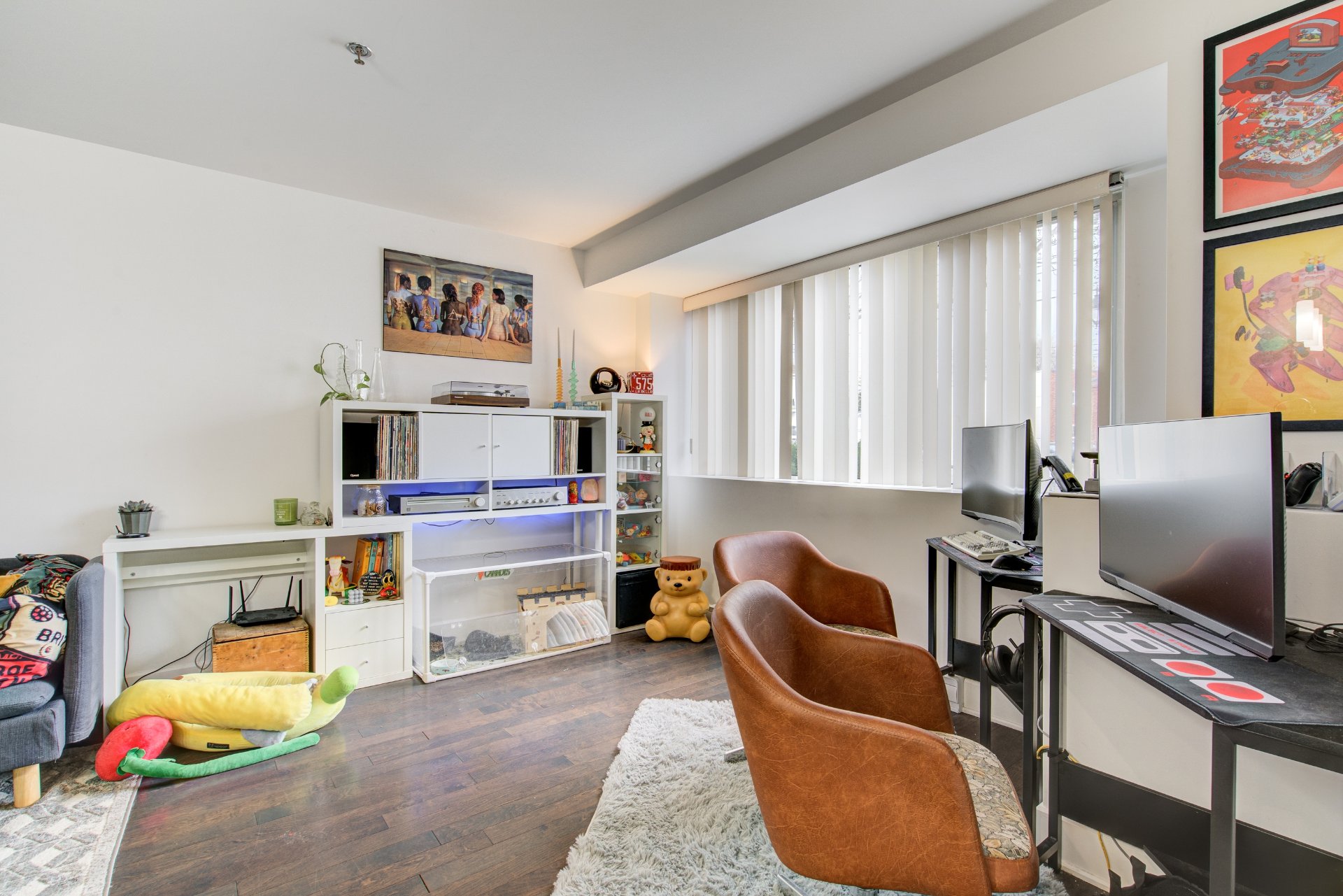
Office
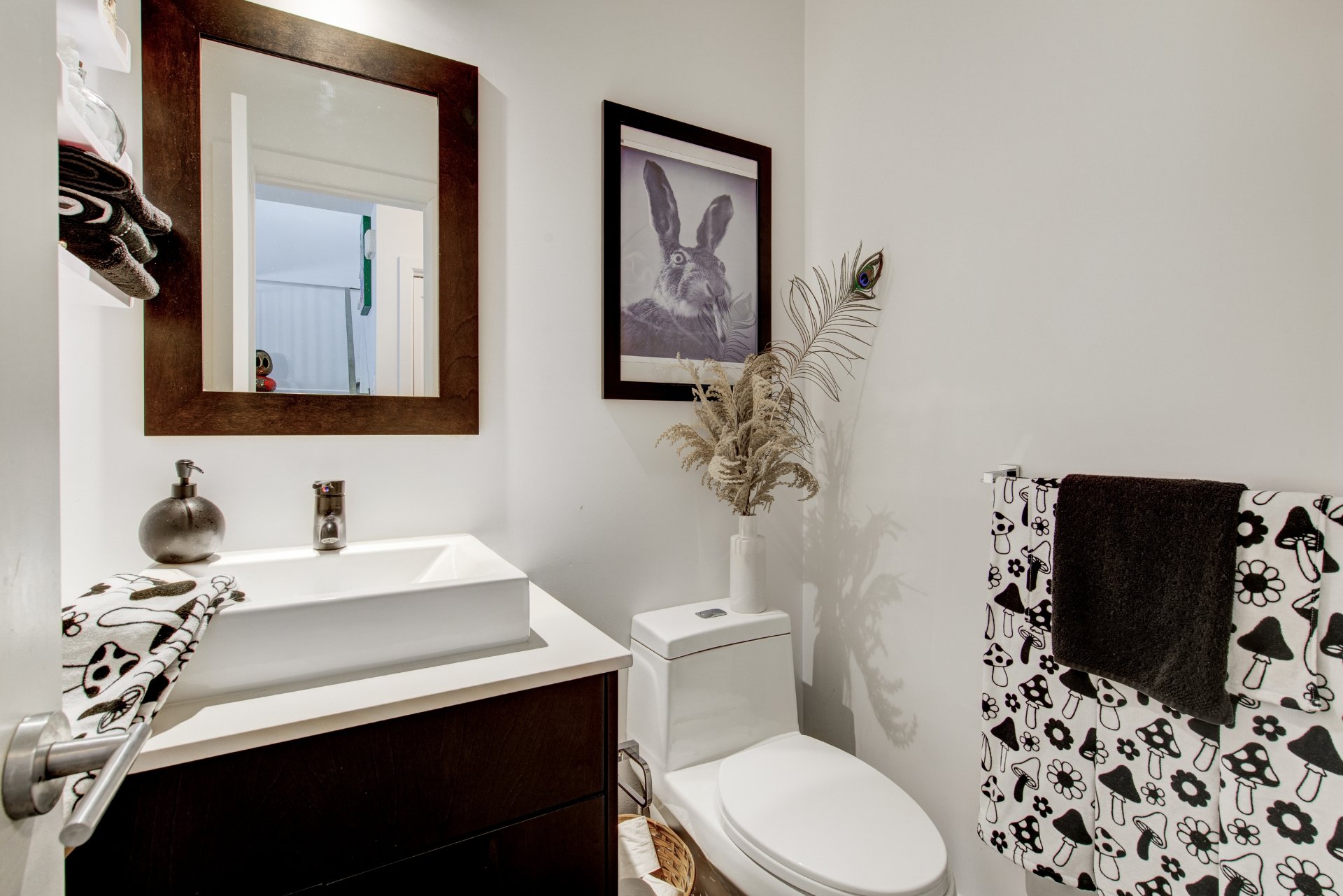
Washroom
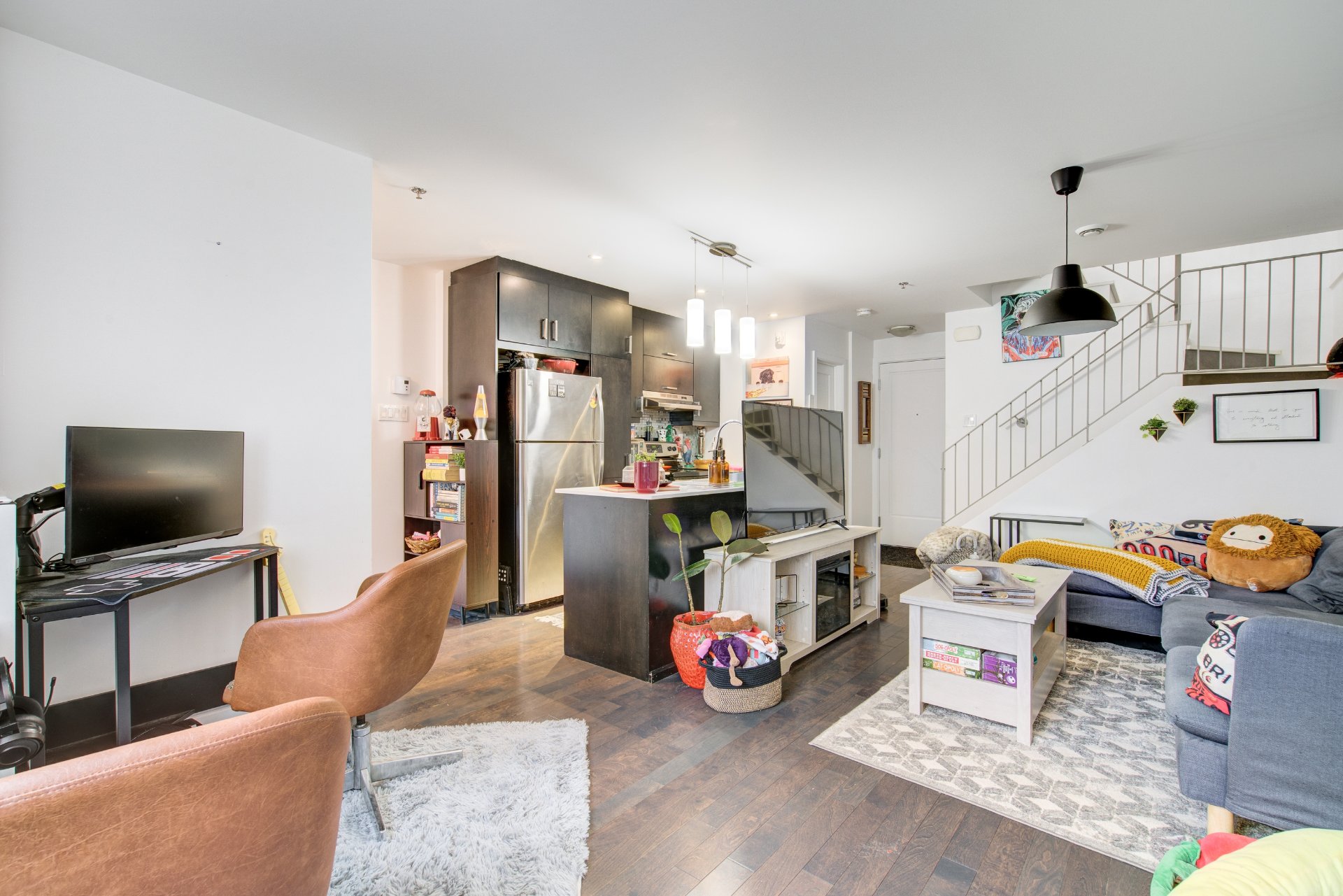
Overall View

Kitchen

Kitchen
|
|
Description
Stunning two-level condo in a recent, bright building. This one-bedroom unit offers the perfect balance of privacy and conviviality. High-end materials, plenty of storage, and access to a private terrace. Includes a garage and storage locker. Close to highways, the airport, and many services within walking distance: pharmacy, restaurants, grocery stores, cafes, and bakeries. Cycling paths, walking trails, and AMT train to downtown in 20 minutes.
This beautiful two-level condo is ideally located in a
modern, well-maintained building. The one-bedroom unit
offers plenty of natural light, high-quality materials, and
an open layout that promotes conviviality. The main floor
includes a spacious living room, fully equipped kitchen,
and dining area, while the upper floor features the master
bedroom. Access to a private terrace provides an intimate
outdoor space. You'll also enjoy a private garage and a
storage locker. The location is optimal, with immediate
proximity to highways, the airport, and various shops such
as pharmacies, restaurants, grocery stores, cafes, and
bakeries. Cycling paths and walking trails are just steps
away, and the AMT train gets you downtown in just 20
minutes. The location offers the perfect balance between an
animated neighborhood life and easy access to essential
services.
modern, well-maintained building. The one-bedroom unit
offers plenty of natural light, high-quality materials, and
an open layout that promotes conviviality. The main floor
includes a spacious living room, fully equipped kitchen,
and dining area, while the upper floor features the master
bedroom. Access to a private terrace provides an intimate
outdoor space. You'll also enjoy a private garage and a
storage locker. The location is optimal, with immediate
proximity to highways, the airport, and various shops such
as pharmacies, restaurants, grocery stores, cafes, and
bakeries. Cycling paths and walking trails are just steps
away, and the AMT train gets you downtown in just 20
minutes. The location offers the perfect balance between an
animated neighborhood life and easy access to essential
services.
Inclusions: Stove, fridge, dishwasher, washer and dryer.
Exclusions : The tenants personal belongings.
| BUILDING | |
|---|---|
| Type | Apartment |
| Style | Attached |
| Dimensions | 0x0 |
| Lot Size | 0 |
| EXPENSES | |
|---|---|
| Co-ownership fees | $ 3072 / year |
| Municipal Taxes (2025) | $ 1920 / year |
| School taxes (2025) | $ 349 / year |
|
ROOM DETAILS |
|||
|---|---|---|---|
| Room | Dimensions | Level | Flooring |
| Kitchen | 7.4 x 10.0 P | Ground Floor | Wood |
| Living room | 12.4 x 10.2 P | Ground Floor | Wood |
| Dining room | 9.5 x 10.0 P | Ground Floor | Wood |
| Hallway | 4.4 x 4.5 P | Ground Floor | Ceramic tiles |
| Bedroom | 11.9 x 14.0 P | 2nd Floor | Wood |
| Bathroom | 4.4 x 5.0 P | Ground Floor | Ceramic tiles |
| Bathroom | 4.9 x 10.7 P | 2nd Floor | Ceramic tiles |
| Walk-in closet | 4.5 x 5.4 P | 2nd Floor | Wood |
| Laundry room | 3.0 x 5.4 P | 2nd Floor | Wood |
| Storage | 8.0 x 4.3 P | 2nd Floor | Carpet |
| Hallway | 3.8 x 5.6 P | Ground Floor | Wood |
| Other | 5.3 x 13.4 P | 2nd Floor | Wood |
|
CHARACTERISTICS |
|
|---|---|
| Proximity | Alpine skiing, Bicycle path, Cegep, Cross-country skiing, Daycare centre, Elementary school, Golf, High school, Highway, Hospital, Park - green area, Public transport, University |
| Driveway | Asphalt |
| Garage | Attached |
| Siding | Brick |
| Equipment available | Central vacuum cleaner system installation, Entry phone, Partially furnished, Wall-mounted air conditioning |
| Heating system | Electric baseboard units |
| Heating energy | Electricity |
| Parking | Garage |
| Sewage system | Municipal sewer |
| Water supply | Municipality |
| View | Panoramic |
| Restrictions/Permissions | Pets allowed, Short-term rentals not allowed, Smoking not allowed |
| Windows | PVC |
| Zoning | Residential |