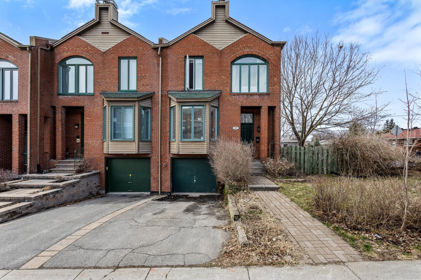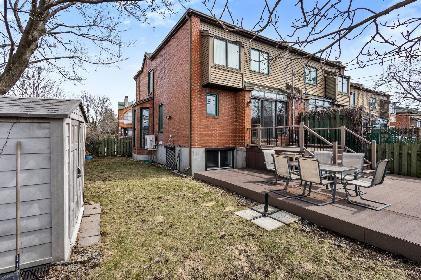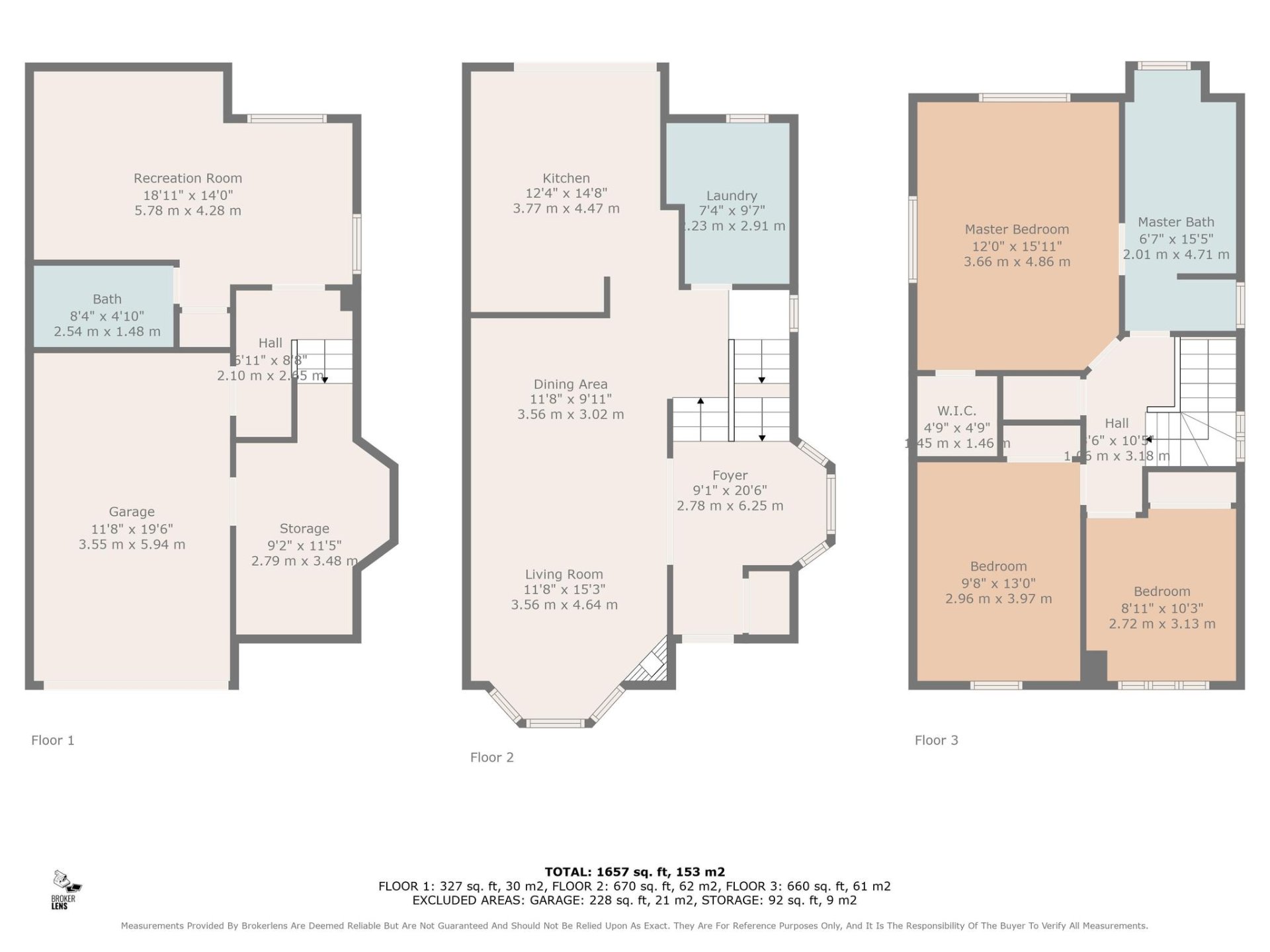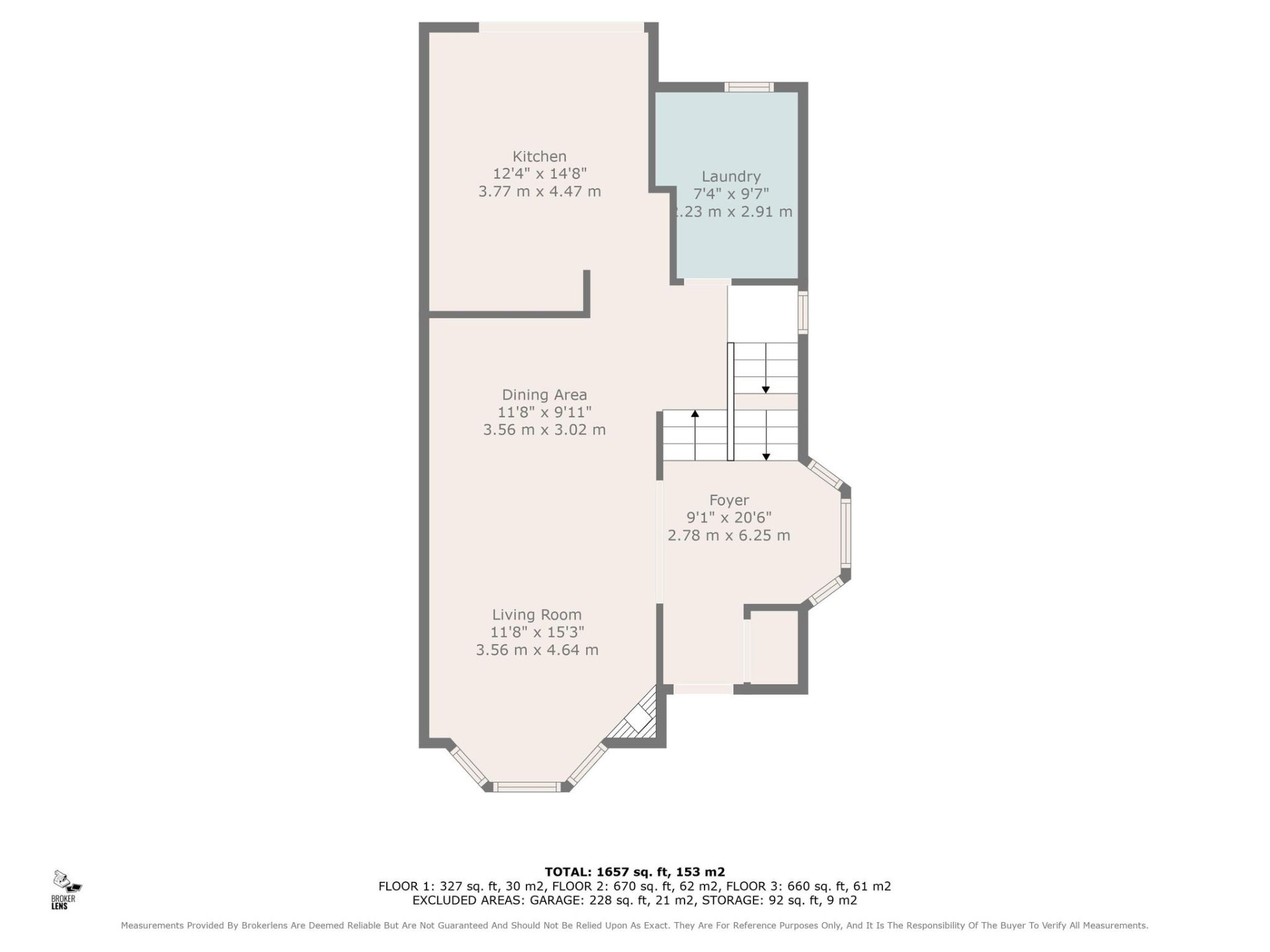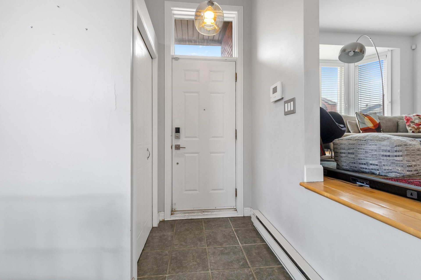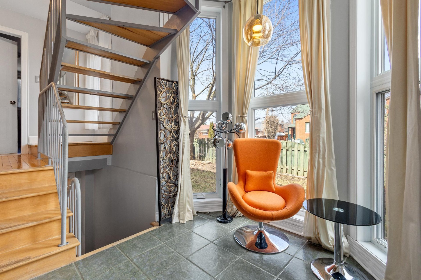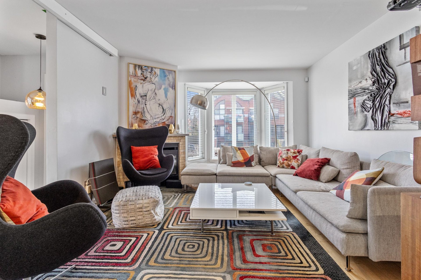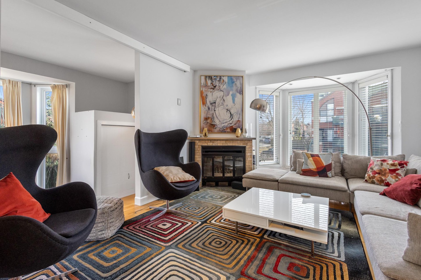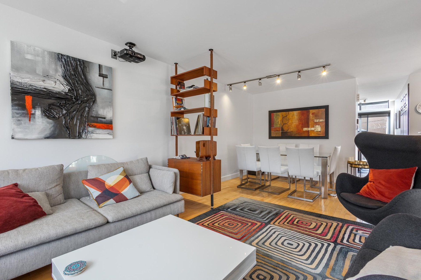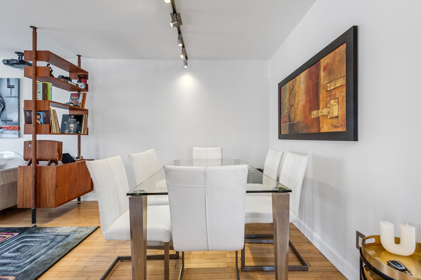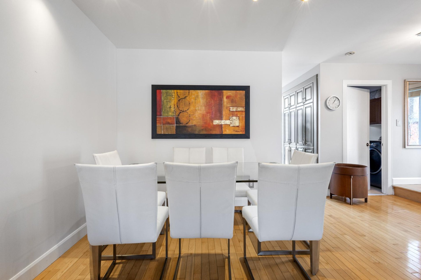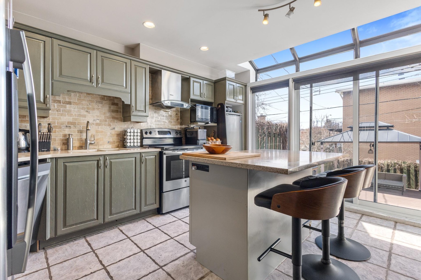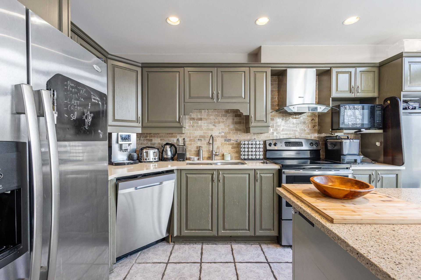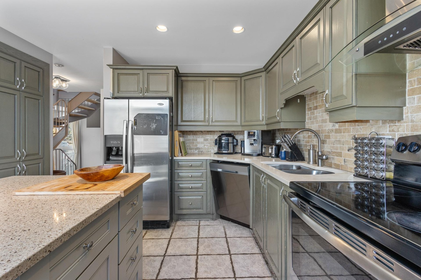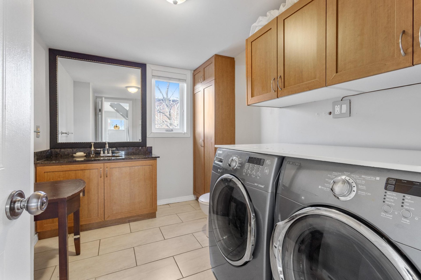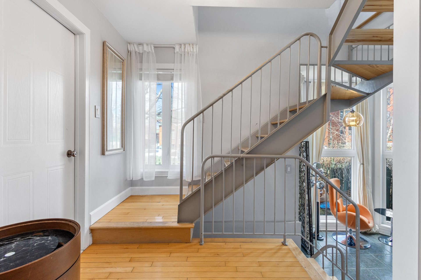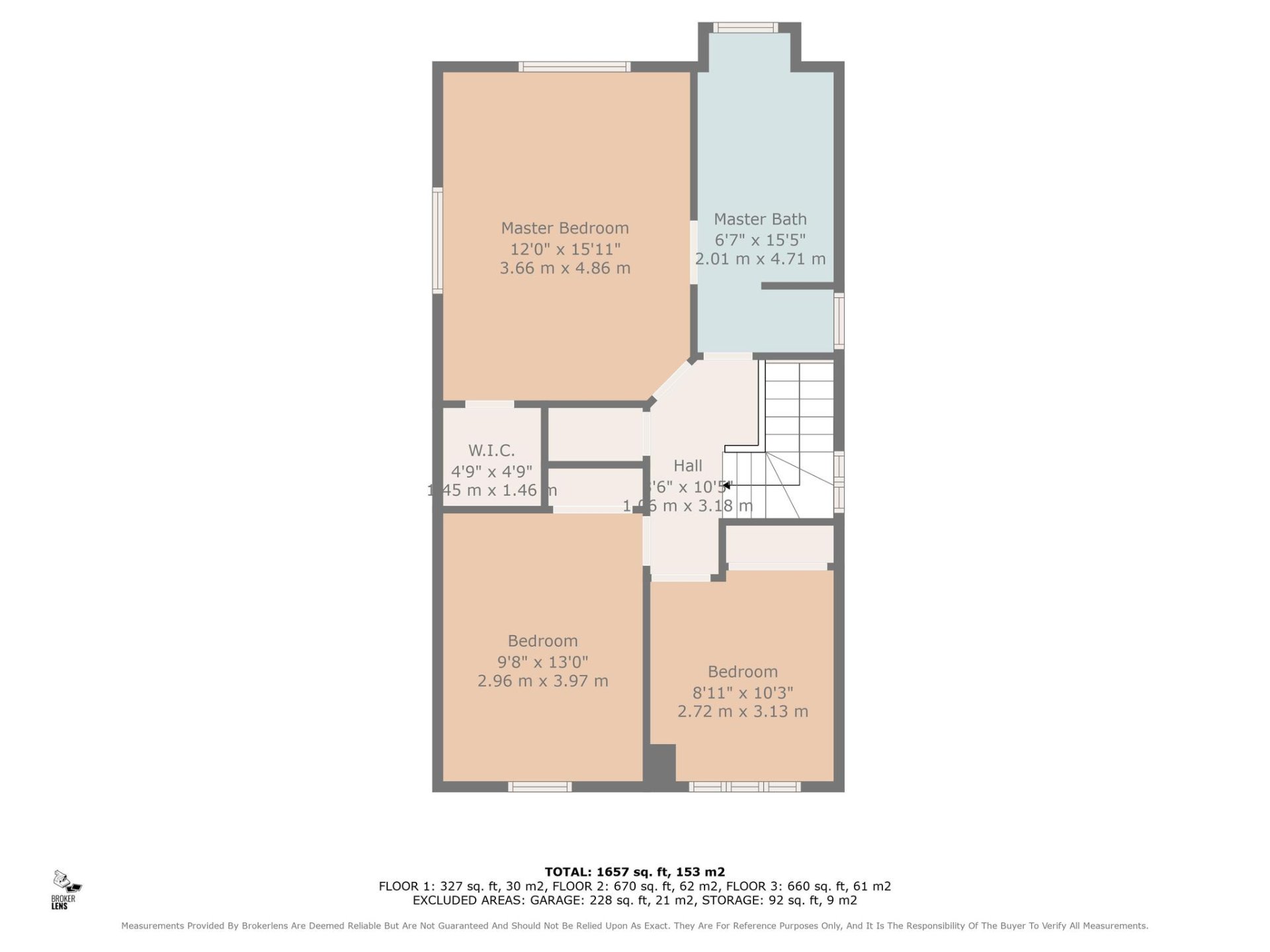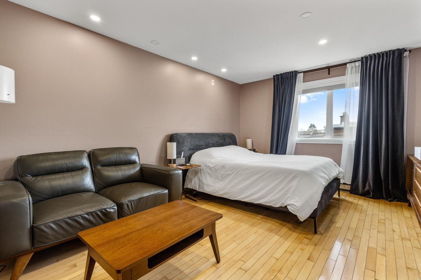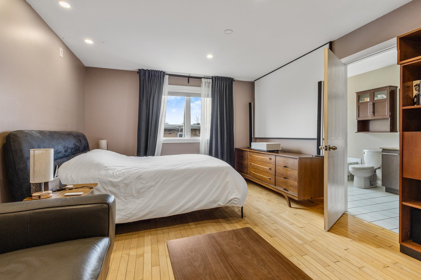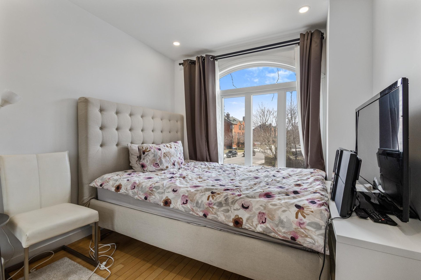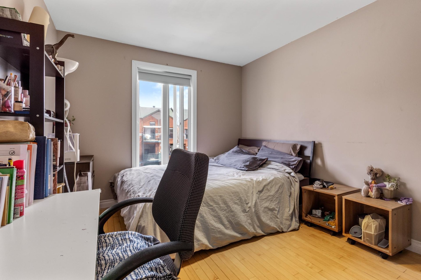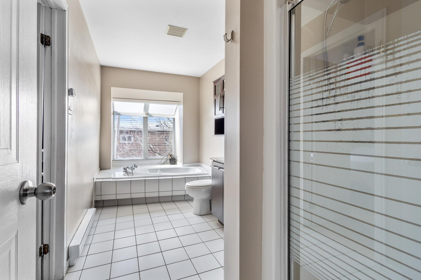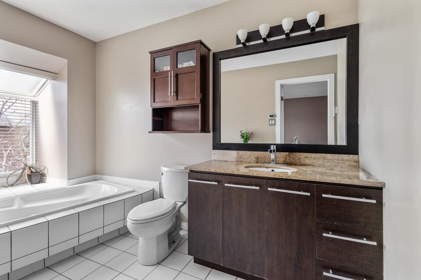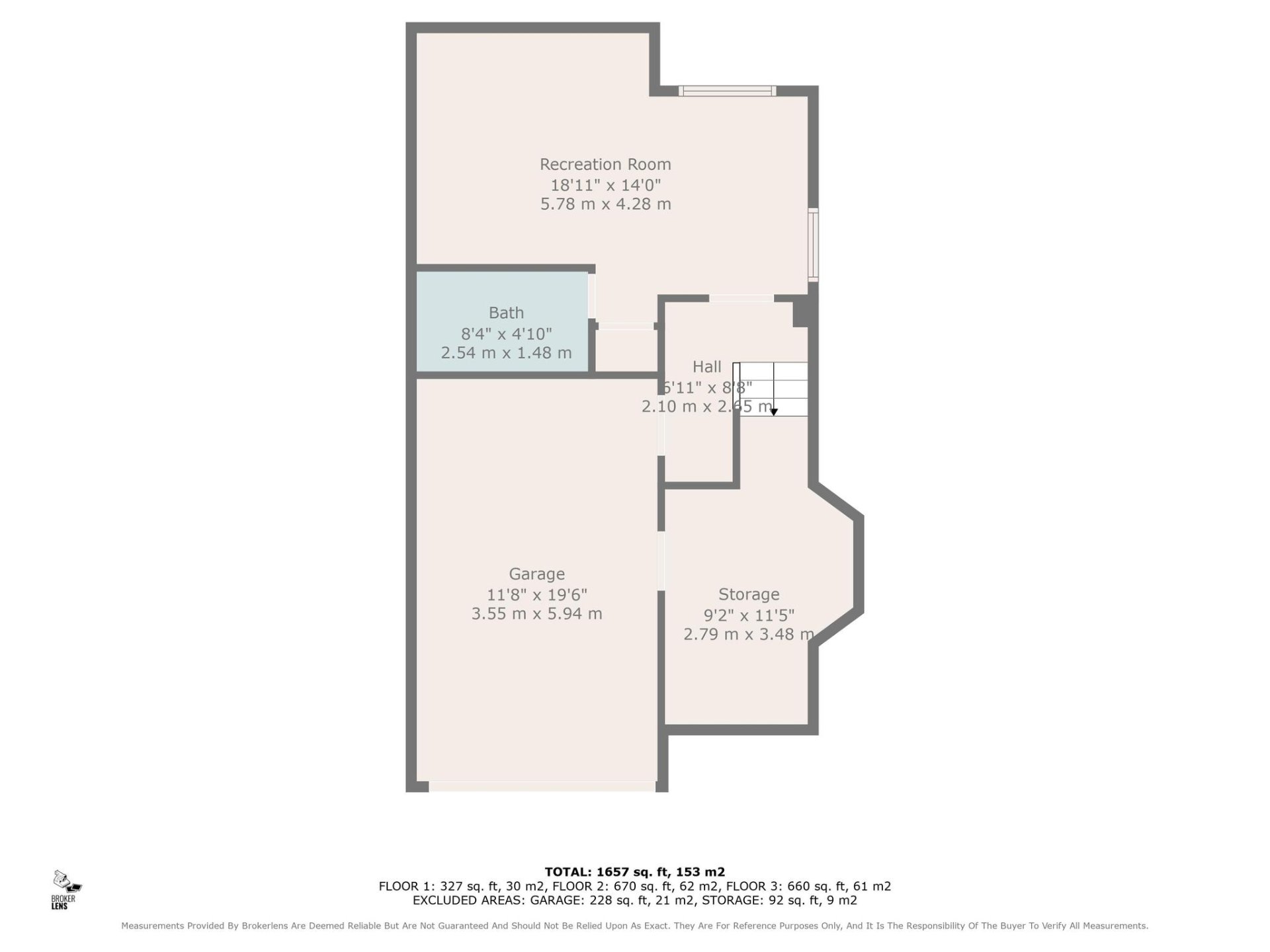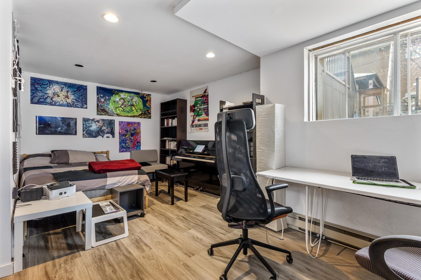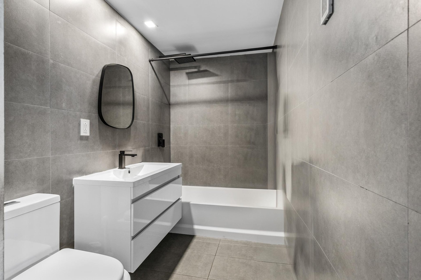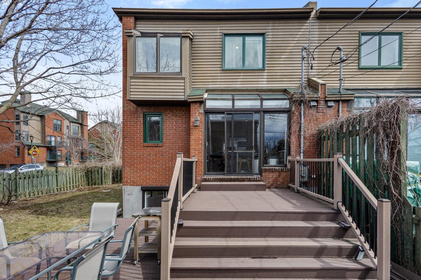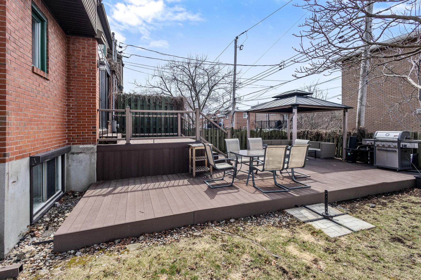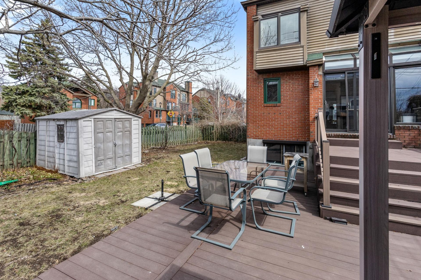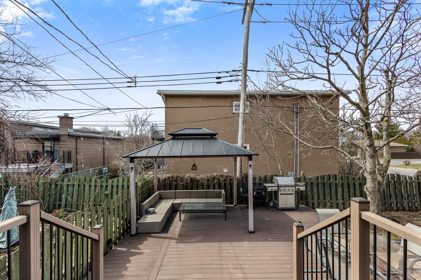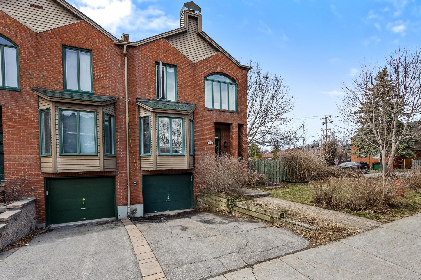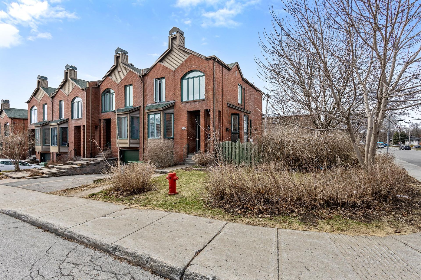Description
Charming and sun-filled corner unit in the heart of Lachine! This inviting 3-bedroom home features a spacious living and dining area perfect for gatherings, a generous kitchen ideal for family meals, and main-floor laundry for added convenience. Upstairs, enjoy three cozy bedrooms, including a spacious primary with walk-in closet and a large. bright bathroom. The finished basement offers a versatile rec room or bedroom, a full bathroom, and ample storage. With a private garage and just a walk from the waterfront, parks, and local cafés, this home is the perfect blend of comfort and lifestyle!
Welcome to your dream home in the heart of Lachine! This
beautiful corner-unit townhouse sits on one of the largest
lots in the neighborhood, offering privacy, green space,
and exceptional natural light throughout.
Whether you're a young family, a professional couple, or
looking to downsize in style, this turnkey property is a
rare find.
Main Floor -- Modern Comfort & Light-Filled Living
Step into a beautifully renovated main floor featuring a
bright, functional kitchen with ceramic tile floors, ample
cabinetry, and a versatile island for prep or casual
dining. A large patio door brings in abundant natural light
and opens directly onto your private backyard -- perfect
for entertaining or enjoying quiet mornings outdoors.
Adjacent to the kitchen is a convenient powder room with
dedicated laundry space. As a corner unit, you'll love the
additional bay window on the side, which doubles as a cozy
indoor reading nook.
Second Floor -- Versatile & Spacious
Upstairs, enjoy a 3 spacious bedrooms -- ideal for a
growing family or professionals working from home. You'll
also find a spacious secondary bedroom and an ample primary
suite complete with a walk-in closet.
Fully Finished Basement -- Extra Living Space
The completely redone basement offers incredible
flexibility with a modern, newly added full bathroom and
enough space to create a family room or an additional
bedroom. Direct access to the heated garage adds extra
convenience, plus plenty of storage space.
Outdoor Living -- Unmatched Lot Size & Corner Privacy
This home boasts a huge fenced yard, unmatched in size for
the area, with limited side neighbors. Whether you're
hosting summer BBQs, gardening, or simply letting the kids
play freely -- you'll appreciate this unique outdoor
advantage.
Prime Location -- Lachine Lifestyle
*Just minutes from the waterfront, commuter train, and
public transit including express bus to Lionel Groulx metro
*Close to Victor-Therrien Elementary School and Collège
Saint-Louis
*Enjoy easy access to parks, schools, librairies and all
essential services
Key Renovations:
*2001: New kitchen and flooring
*2017: Roof, windows, and patio door
Don't miss this bright and spacious corner-unit gem in one
of Lachine's most desirable neighborhoods. With a flexible
layout and move-in-ready condition, this home is perfect
for today's modern lifestyle.
Book your visit today!
