7 Ch. Bélair, Kazabazua, QC J0X1X0 $499,900

Frontage

Frontage

Hallway
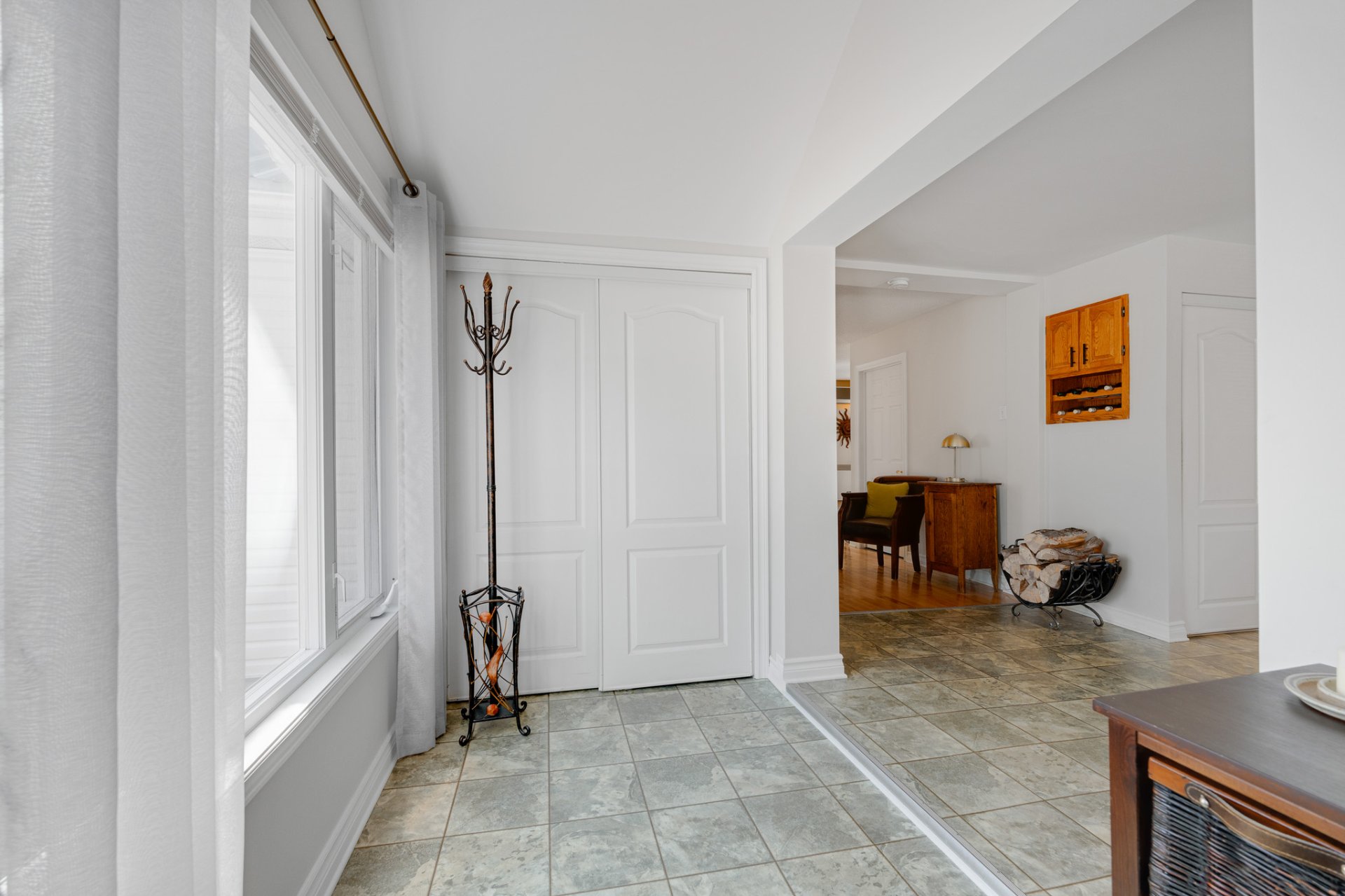
Hallway
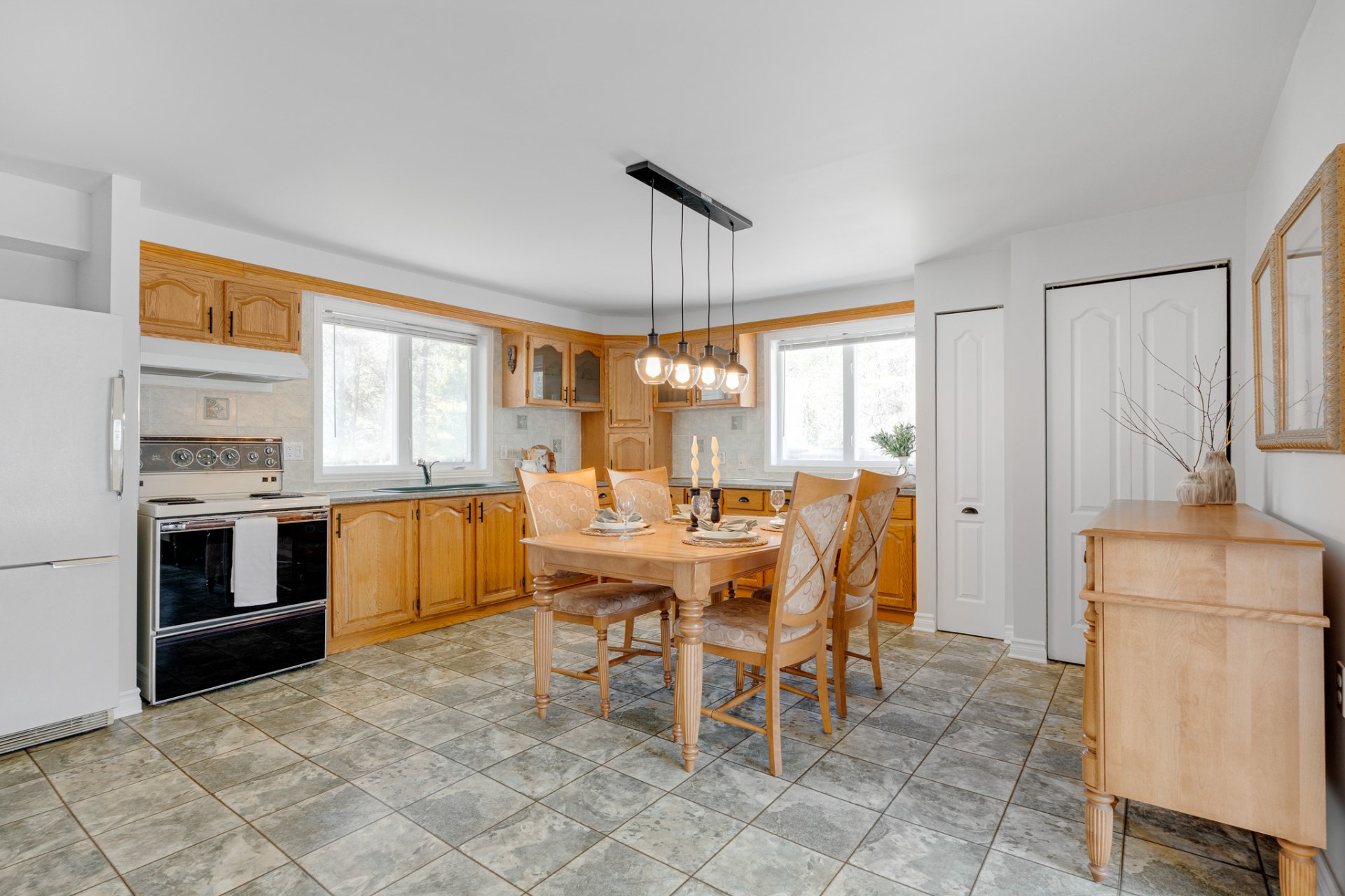
Kitchen
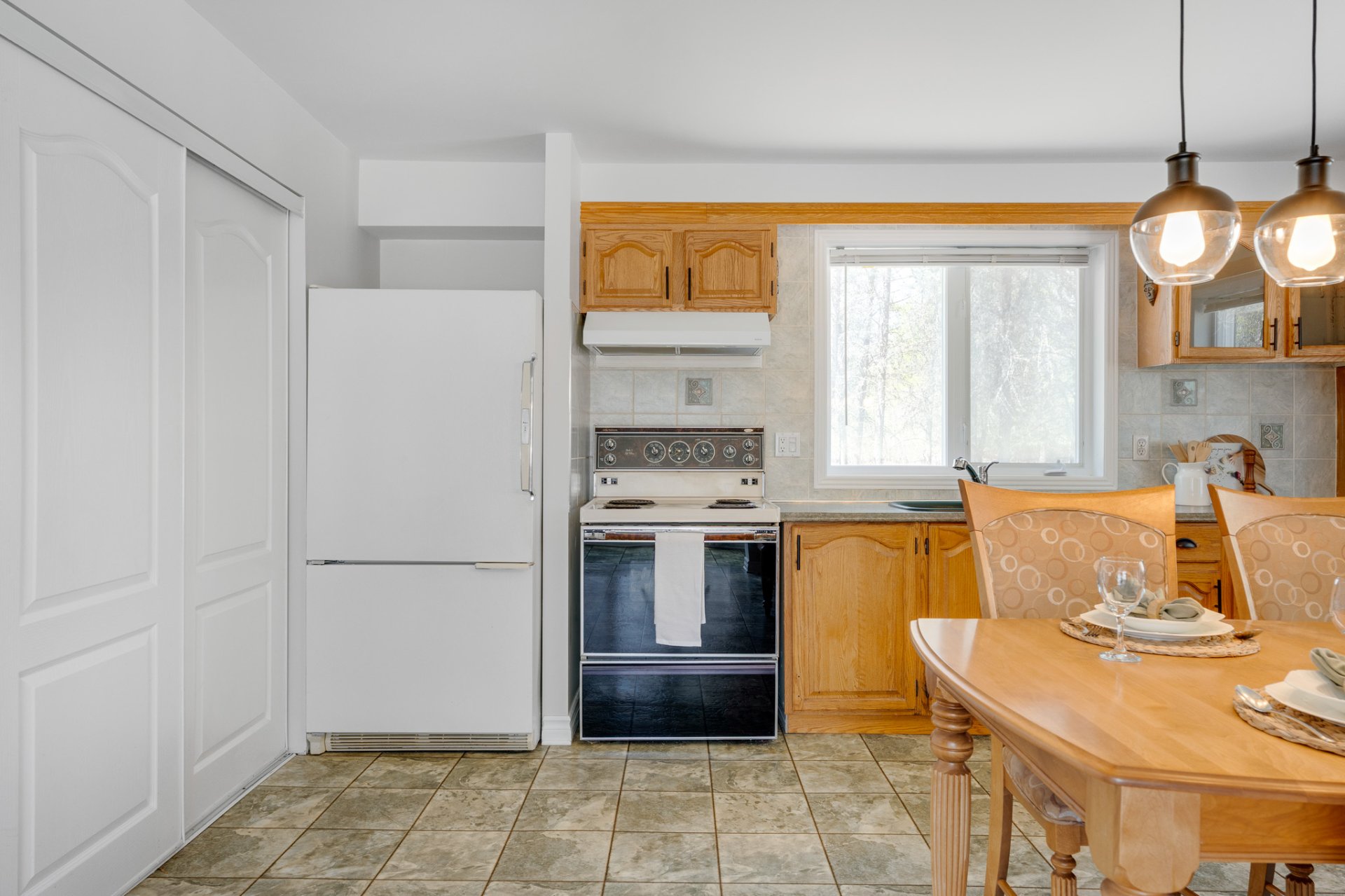
Kitchen
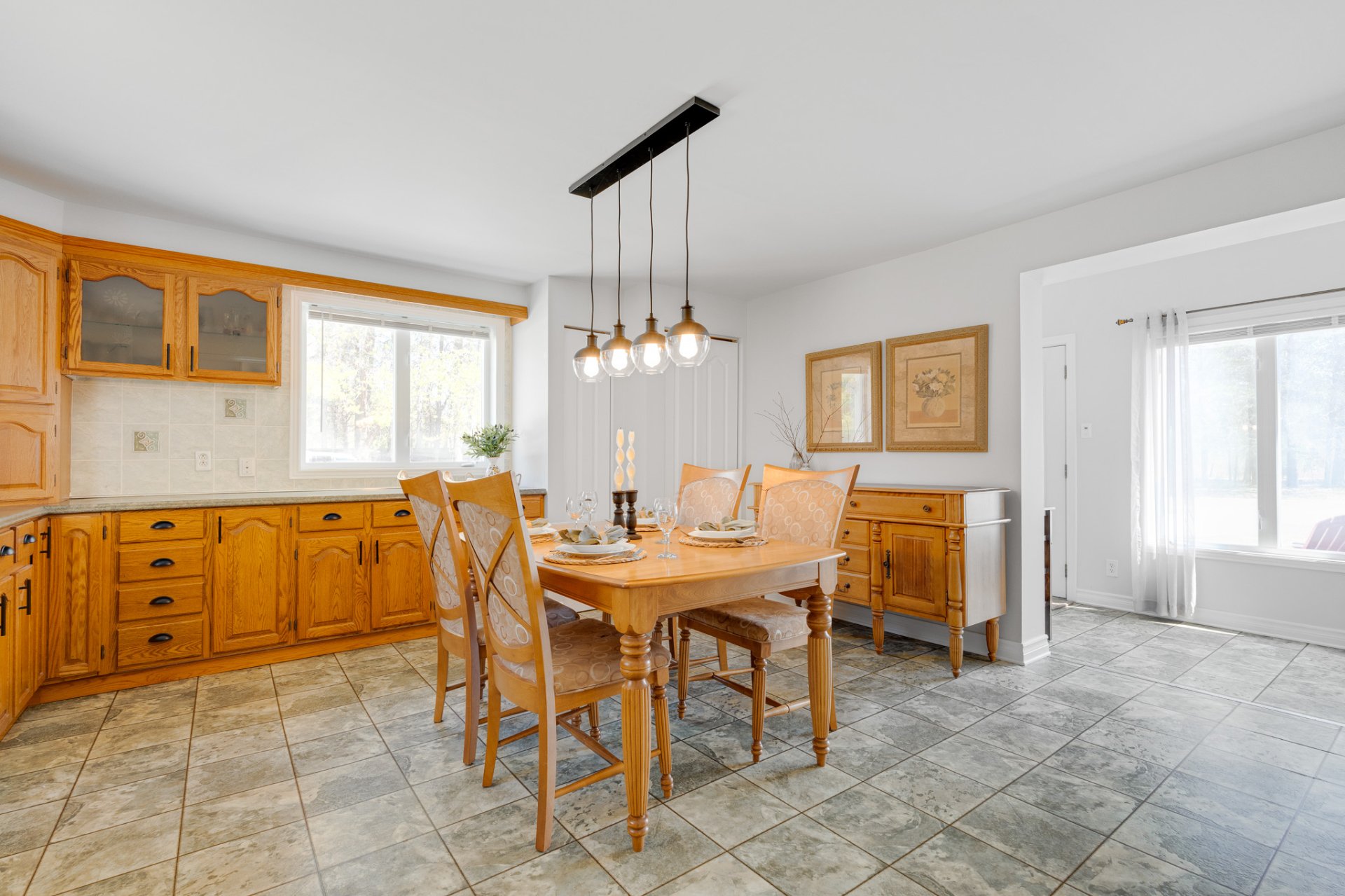
Dining room
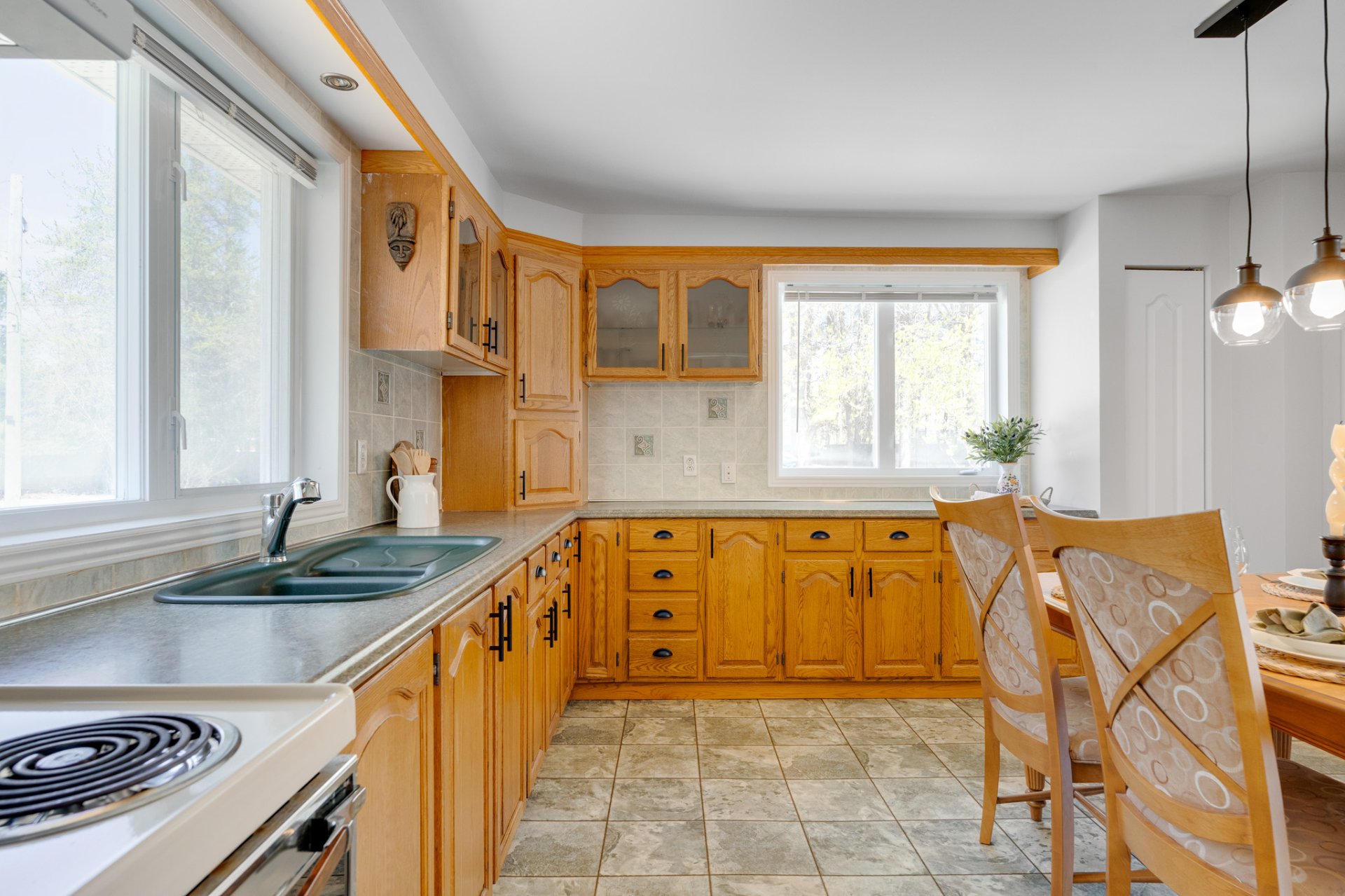
Kitchen
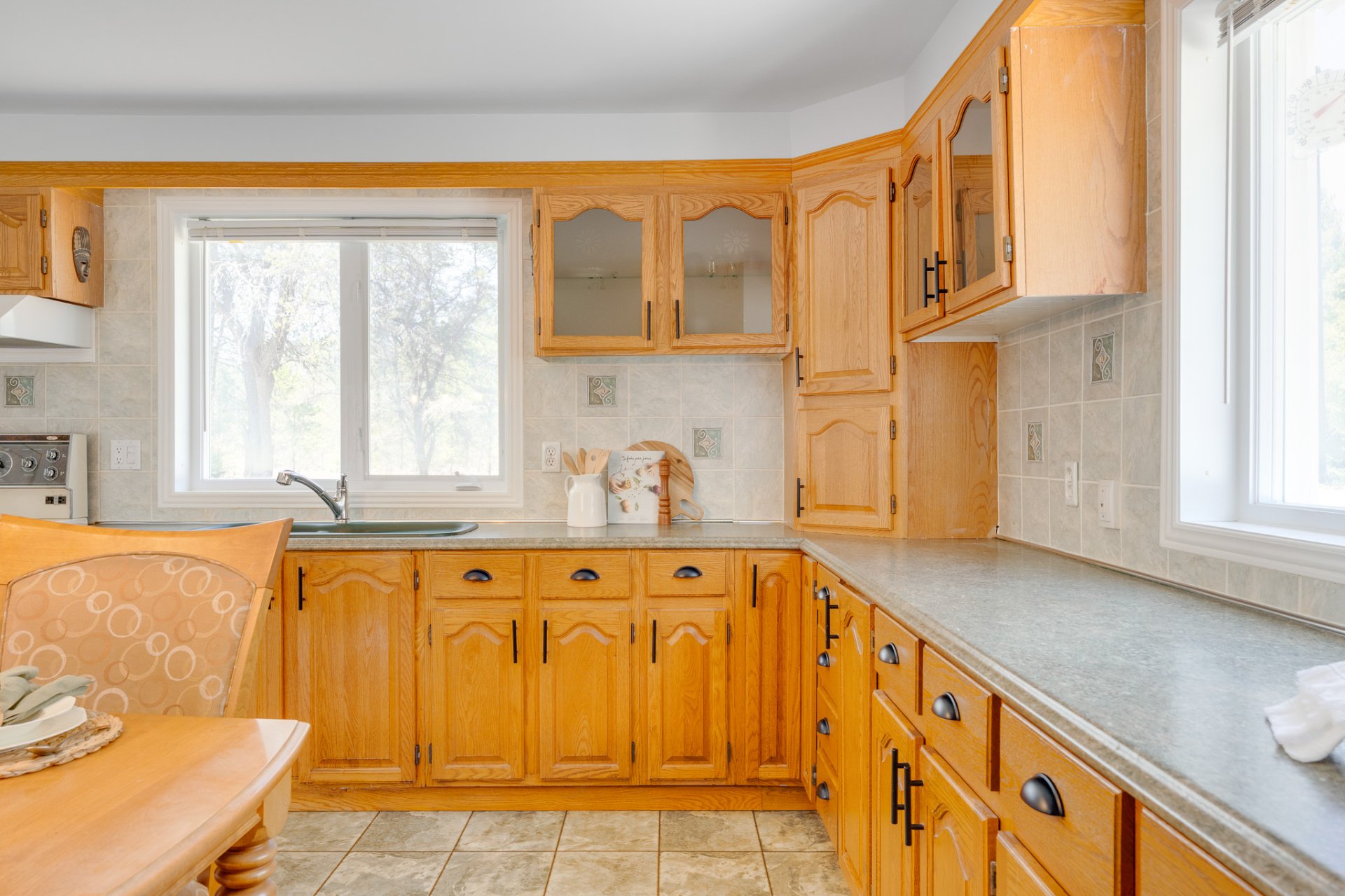
Kitchen
|
|
Description
This property offers exceptional tranquility, nestled on a private 9.5-acre lot as the only home on a private road. It features a spacious 4-season veranda (29' x 15'), a heated double garage, and nature all around. The seller commits to adding a second bedroom at your request, either by dividing the veranda or the large bedroom. Enjoy direct access to the bike path from the property for easy and pleasant daily rides. Located just 55 minutes from Ottawa-Gatineau, it's a true haven for outdoor enthusiasts. Even more peaceful than a lakefront setting -- no boat noise, no echoes -- just pure serenity. Don't wait!
- 9.5-acre lot
- Only home on a private road
- 4-season veranda (29' x 15')
- Double garage, isolated and heated
- 55 minutes from Ottawa-Gatineau
- 15 minutes from Garcefield
- Perfect for nature lovers
- Enjoy direct access to the bike path from the property,
making daily rides easy and enjoyable.
- The sellers offer the option to add a second bedroom at
their expense if the buyer wishes.
- Only home on a private road
- 4-season veranda (29' x 15')
- Double garage, isolated and heated
- 55 minutes from Ottawa-Gatineau
- 15 minutes from Garcefield
- Perfect for nature lovers
- Enjoy direct access to the bike path from the property,
making daily rides easy and enjoyable.
- The sellers offer the option to add a second bedroom at
their expense if the buyer wishes.
Inclusions: Blinds, curtain rods, curtains, two wood stoves, water heater, washer, dryer, stove, refrigerator, portable dishwasher, generator, lawn tractor, snowblower, outdoor fireplace, firewood.
Exclusions : N/A
| BUILDING | |
|---|---|
| Type | Bungalow |
| Style | Detached |
| Dimensions | 54x30 P |
| Lot Size | 9.5 AC |
| EXPENSES | |
|---|---|
| Municipal Taxes (2024) | $ 1478 / year |
| School taxes (2025) | $ 140 / year |
|
ROOM DETAILS |
|||
|---|---|---|---|
| Room | Dimensions | Level | Flooring |
| Hallway | 14 x 5.7 P | Ground Floor | Flexible floor coverings |
| Kitchen | 15.2 x 16.6 P | Ground Floor | Flexible floor coverings |
| Living room | 11.2 x 19 P | Ground Floor | Floating floor |
| Laundry room | 7.7 x 7.7 P | Ground Floor | Flexible floor coverings |
| Bathroom | 8.1 x 8.9 P | Ground Floor | Flexible floor coverings |
| Primary bedroom | 16.5 x 19.5 P | Ground Floor | Wood |
| Solarium | 15.2 x 29 P | Ground Floor | Floating floor |
|
CHARACTERISTICS |
|
|---|---|
| Proximity | Alpine skiing, ATV trail, Bicycle path, Cross-country skiing, Highway, Public transport, Snowmobile trail |
| Foundation | Concrete block |
| Window type | Crank handle |
| Basement | Crawl space, No basement |
| Distinctive features | Cul-de-sac, No neighbours in the back, Wooded lot: hardwood trees |
| Garage | Detached, Double width or more, Heated |
| Heating system | Electric baseboard units |
| Heating energy | Electricity |
| Topography | Flat |
| Parking | Garage, Outdoor |
| Landscaping | Landscape |
| View | Mountain |
| Driveway | Not Paved |
| Hearth stove | Other, Wood burning stove |
| Windows | PVC |
| Zoning | Residential |
| Sewage system | Septic tank |
| Water supply | Surface well |
| Roofing | Tin |
| Siding | Vinyl |
| Cupboard | Wood |