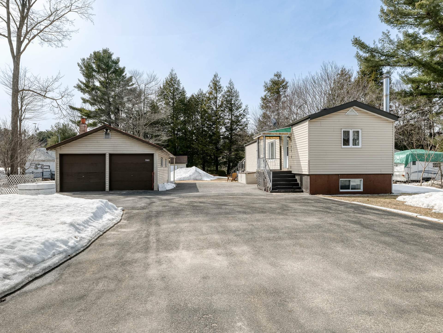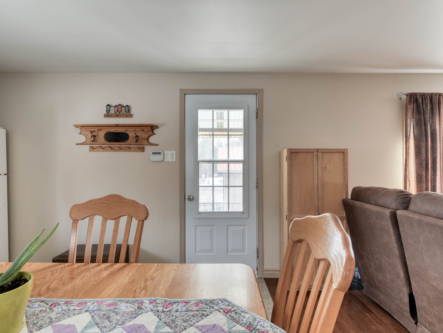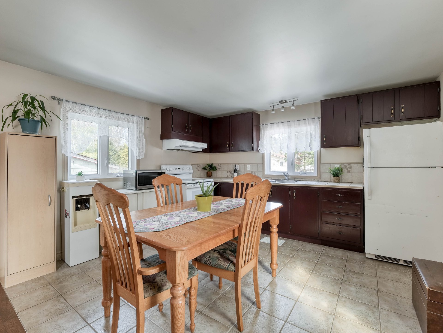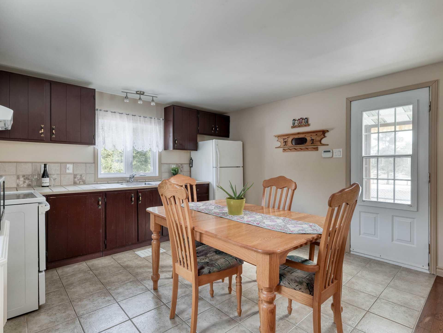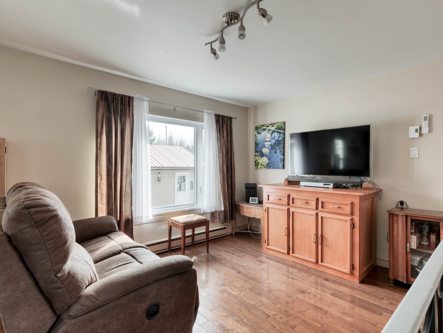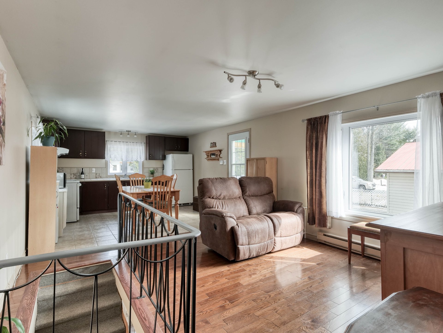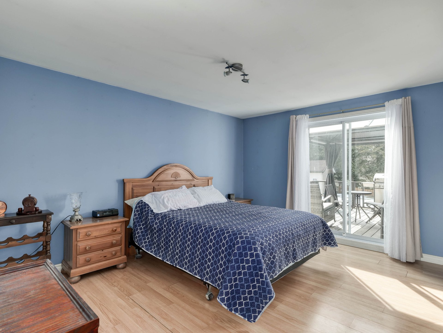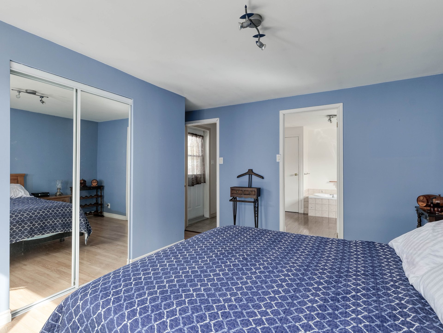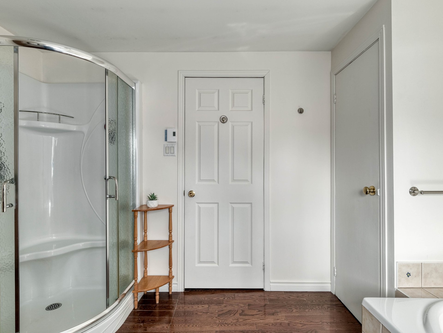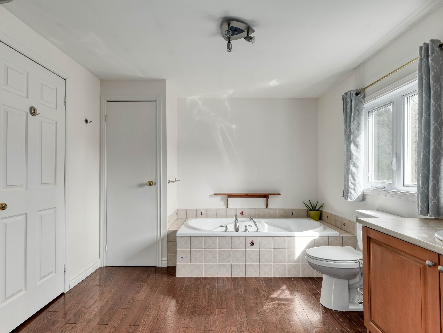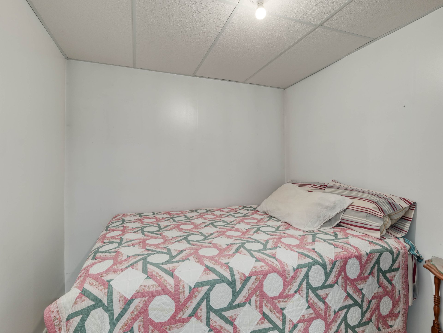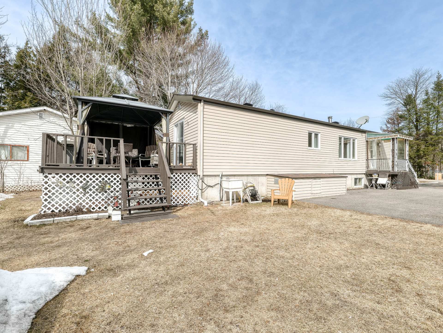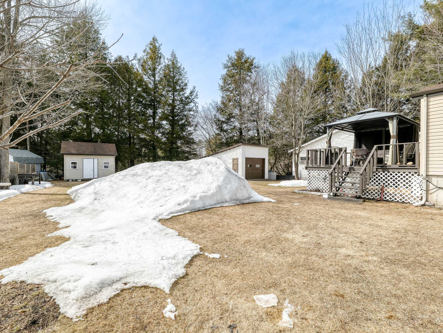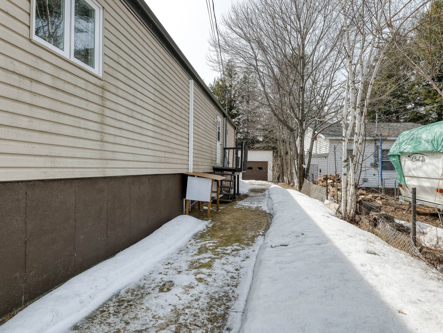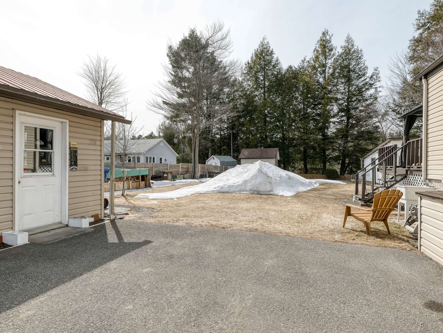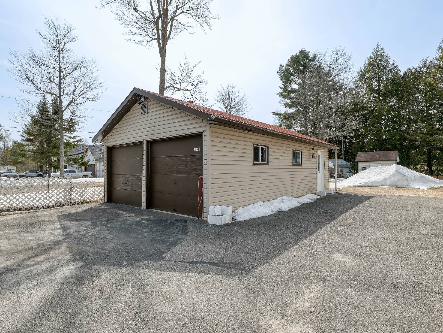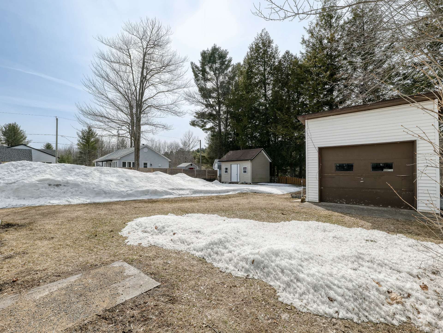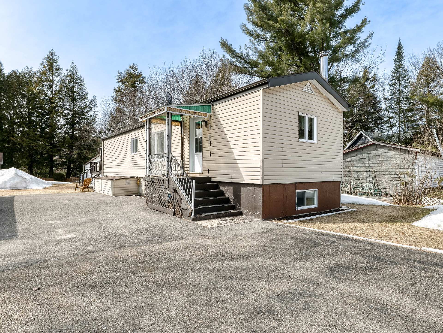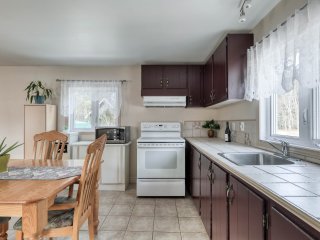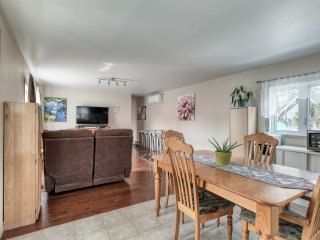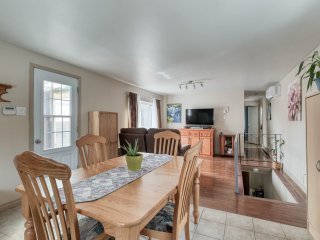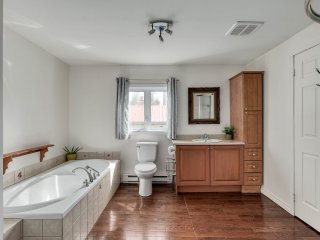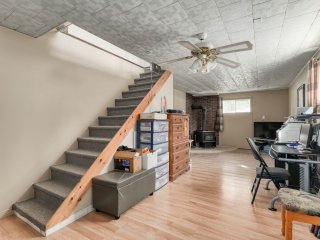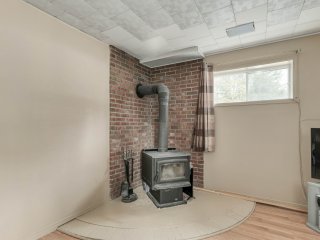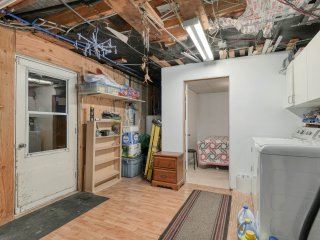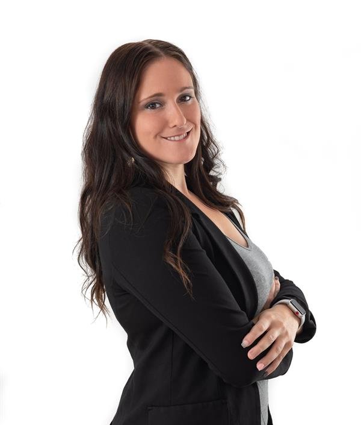7011 Rue Lajeunesse
Notre-Dame-de-Lourdes, QC J0K
MLS: 9360191
2
Bedrooms
1
Baths
0
Powder Rooms
1978
Year Built
Description
Mobile home with basement. Comprising 2 bedrooms, one in the basement, living room, kitchen and dining room in a bright, open-plan layout, bathroom adjoining the master bedroom, with large bathtub and separate shower. Basement with wood-burning stove, large family room, bedroom and ample storage including washer/dryer. The property also includes 2 garages, one of which is double-door. Located near neighborhood schools, parks, cross-country ski trails, restaurants and shopping. Ideal for outdoor enthusiasts and nature lovers.
Well-maintained mobile home with basement - Ideal for
lovers of nature and tranquility
Discover this charming, meticulously maintained mobile
home, offering a beautiful combination of comfort and
practicality. It has two bedrooms, one of which is in the
basement, perfect for entertaining guests or creating a
private space. The living room, kitchen and dining room
form a bright and spacious open-plan area, ideal for
socializing with family and friends.
The master bedroom benefits from an en-suite bathroom,
equipped with a large bathtub and separate shower, for
maximum comfort and relaxation. The basement is a real
asset, with its wood-burning stove, large family room for
leisure and relaxation, as well as an additional bedroom
and ample storage space including a washer-dryer.
The property also includes two garages, one of which is
double-door, offering ample space for parking or storing
your equipment.
Located in a sought-after area, this home is close to
neighborhood schools, parks, cross-country ski trails, as
well as numerous restaurants and shops. A perfect location
for those seeking a tranquil life in harmony with nature,
yet close to all necessary amenities.
Come and discover this mobile home full of potential, ideal
for those who want to enjoy the outdoors and peace and
quiet, in a unique natural setting.
| BUILDING | |
|---|---|
| Type | Mobile home |
| Style | Detached |
| Dimensions | 14.89x4.27 M |
| Lot Size | 1495.5 MC |
| EXPENSES | |
|---|---|
| Municipal Taxes (2025) | $ 1071 / year |
| School taxes (2024) | $ 105 / year |
| ROOM DETAILS | |||
|---|---|---|---|
| Room | Dimensions | Level | Flooring |
| Kitchen | 12.11 x 11.8 P | Ground Floor | Flexible floor coverings |
| Living room | 13.6 x 12.11 P | Ground Floor | Wood |
| Primary bedroom | 13.9 x 10.9 P | Ground Floor | Wood |
| Bathroom | 11.5 x 9.10 P | Ground Floor | Floating floor |
| Family room | 28.8 x 11.7 P | Basement | Floating floor |
| Bedroom | 8.8 x 7.10 P | Basement | Tiles |
| Storage | 11.11 x 11.6 P | Basement | Floating floor |
| CHARACTERISTICS | |
|---|---|
| Basement | 6 feet and over, Finished basement |
| Bathroom / Washroom | Adjoining to primary bedroom, Seperate shower |
| Heating system | Air circulation, Electric baseboard units |
| Driveway | Asphalt, Double width or more |
| Roofing | Asphalt shingles |
| Window type | Crank handle, French window, Sliding |
| Proximity | Daycare centre, Elementary school, High school, Park - green area, University |
| Garage | Detached, Other, Single width |
| Heating energy | Electricity |
| Parking | Garage, Outdoor |
| Landscaping | Landscape |
| Foundation | Poured concrete |
| Sewage system | Purification field, Septic tank |
| Windows | PVC |
| Topography | Ravine |
| Zoning | Residential |
| Water supply | Surface well |
| Equipment available | Wall-mounted heat pump |
| Rental appliances | Water heater |
| Hearth stove | Wood fireplace |
| Distinctive features | Wooded lot: hardwood trees |
Matrimonial
Age
Household Income
Age of Immigration
Common Languages
Education
Ownership
Gender
Construction Date
Occupied Dwellings
Employment
Transportation to work
Work Location
Map
Loading maps...
