705 Rue du Chardonnay, Drummondville, QC J2B0X3 $419,000
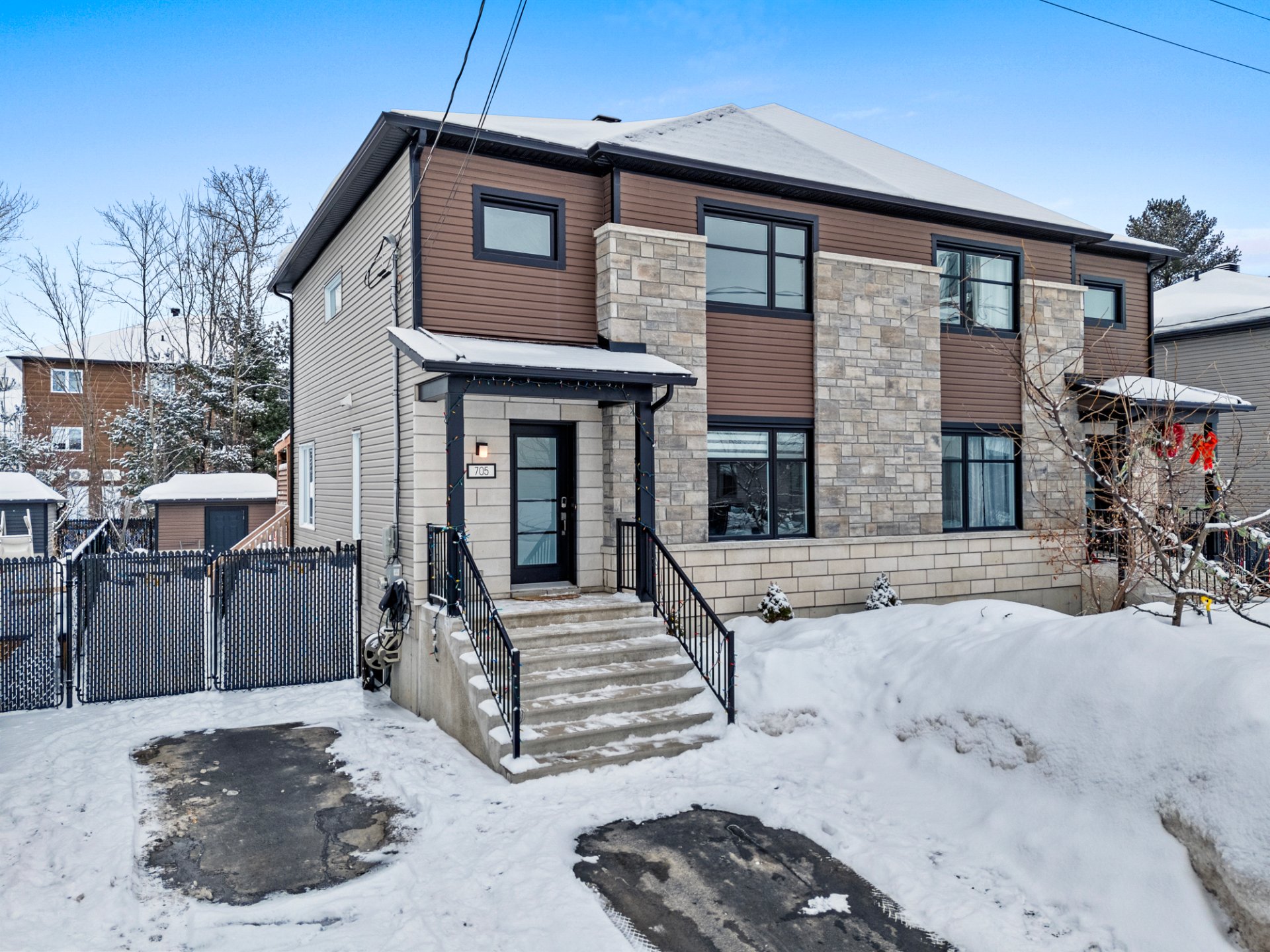
Frontage
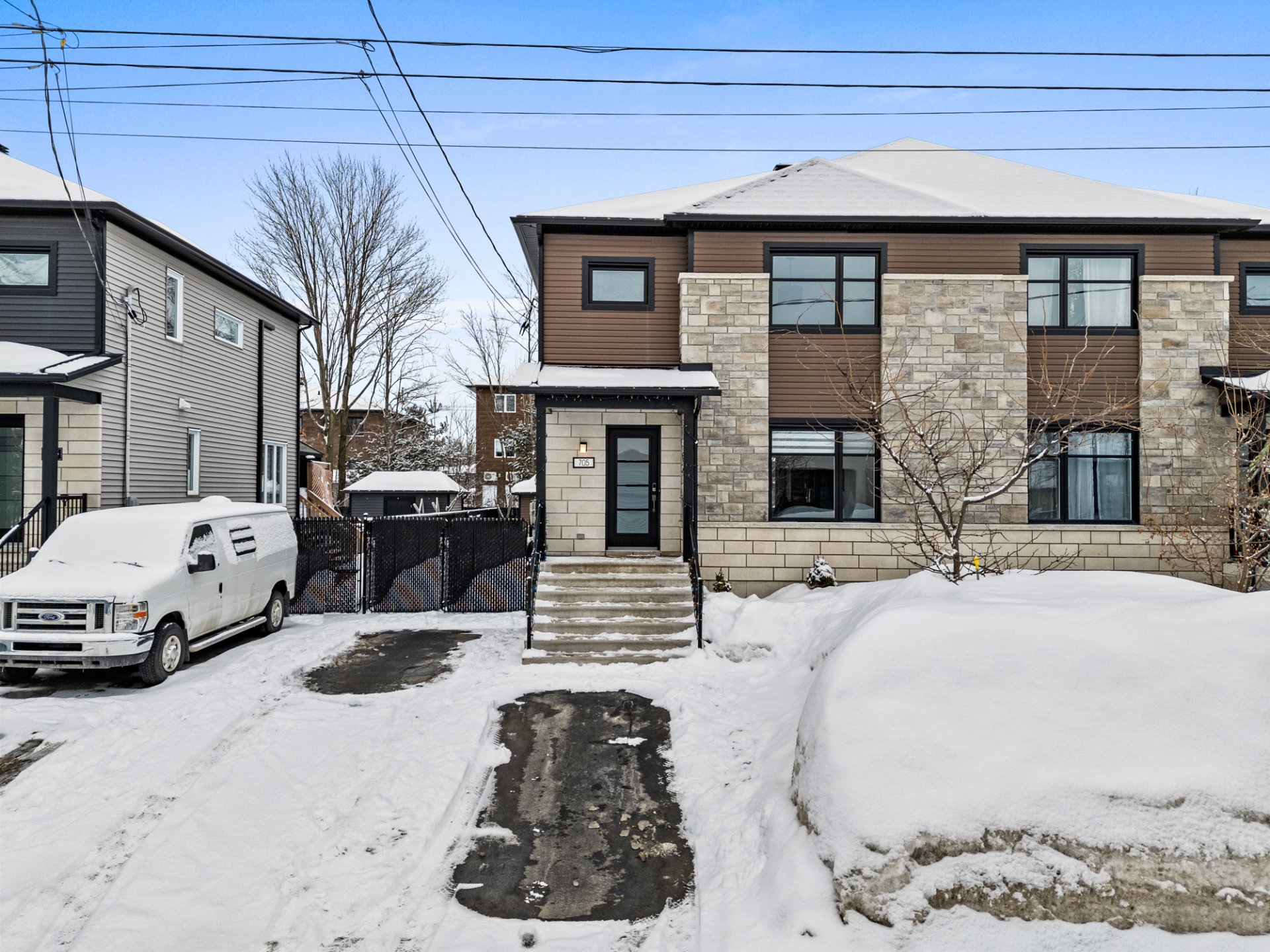
Frontage
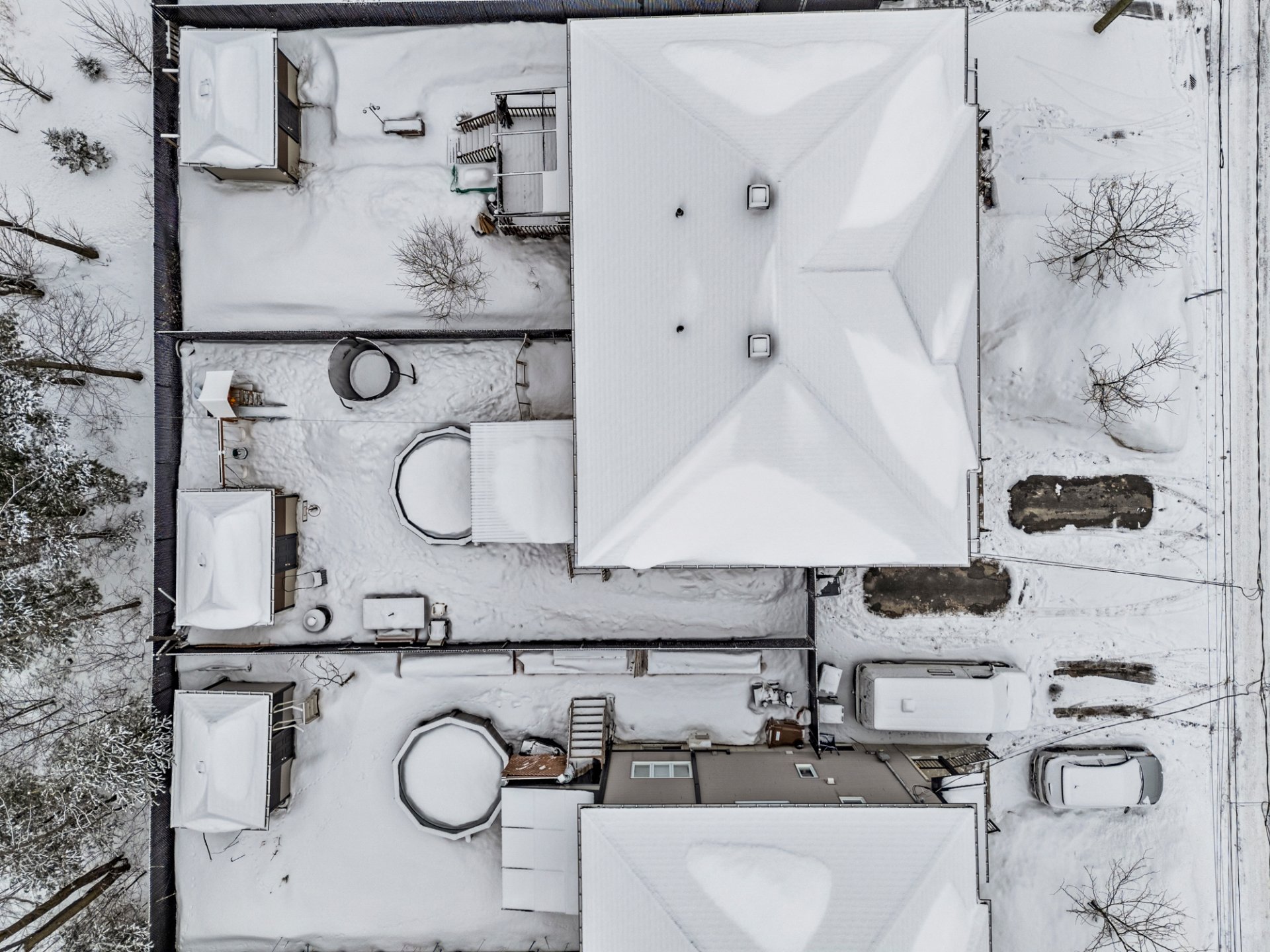
Aerial photo
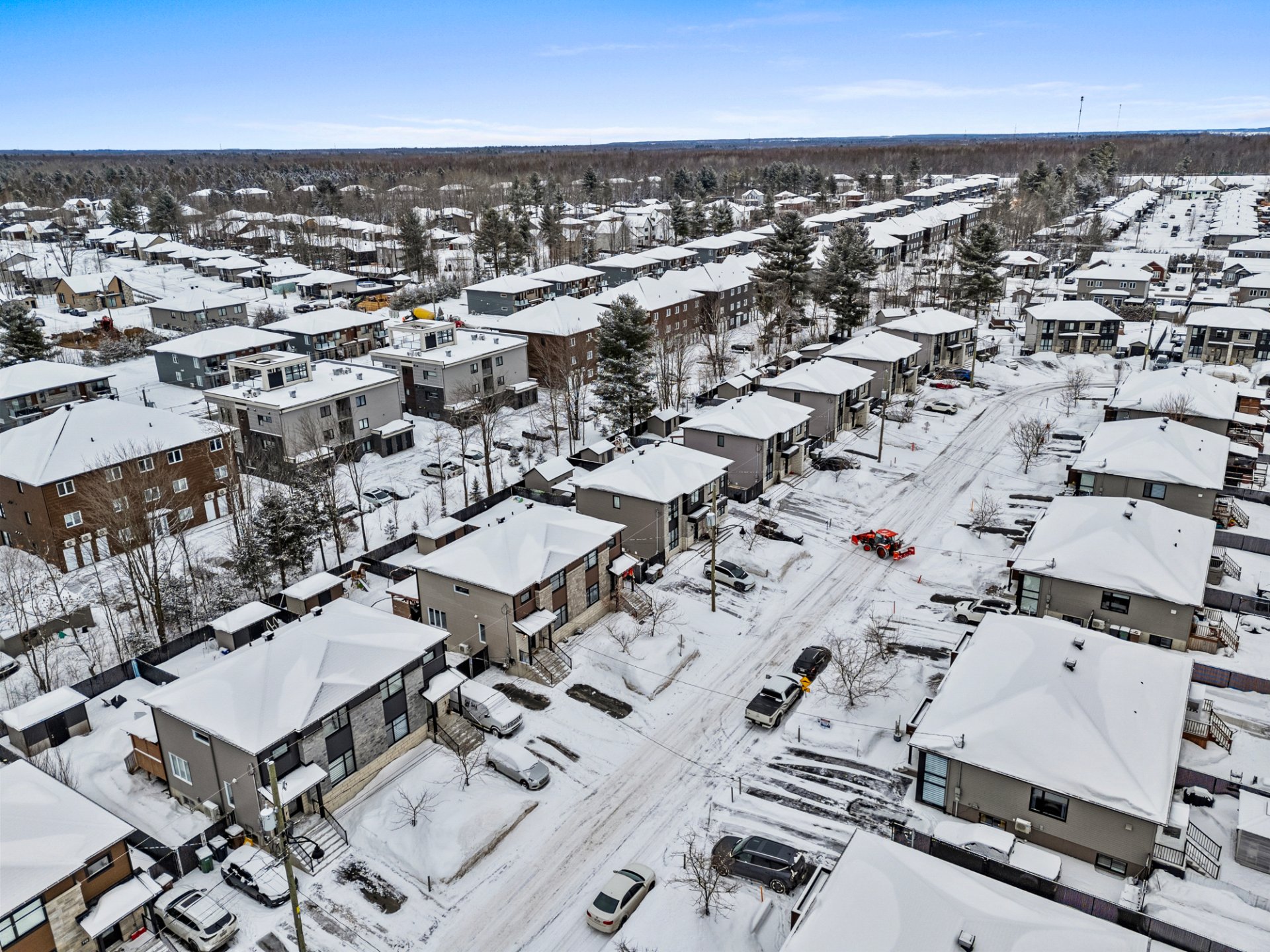
Overall View
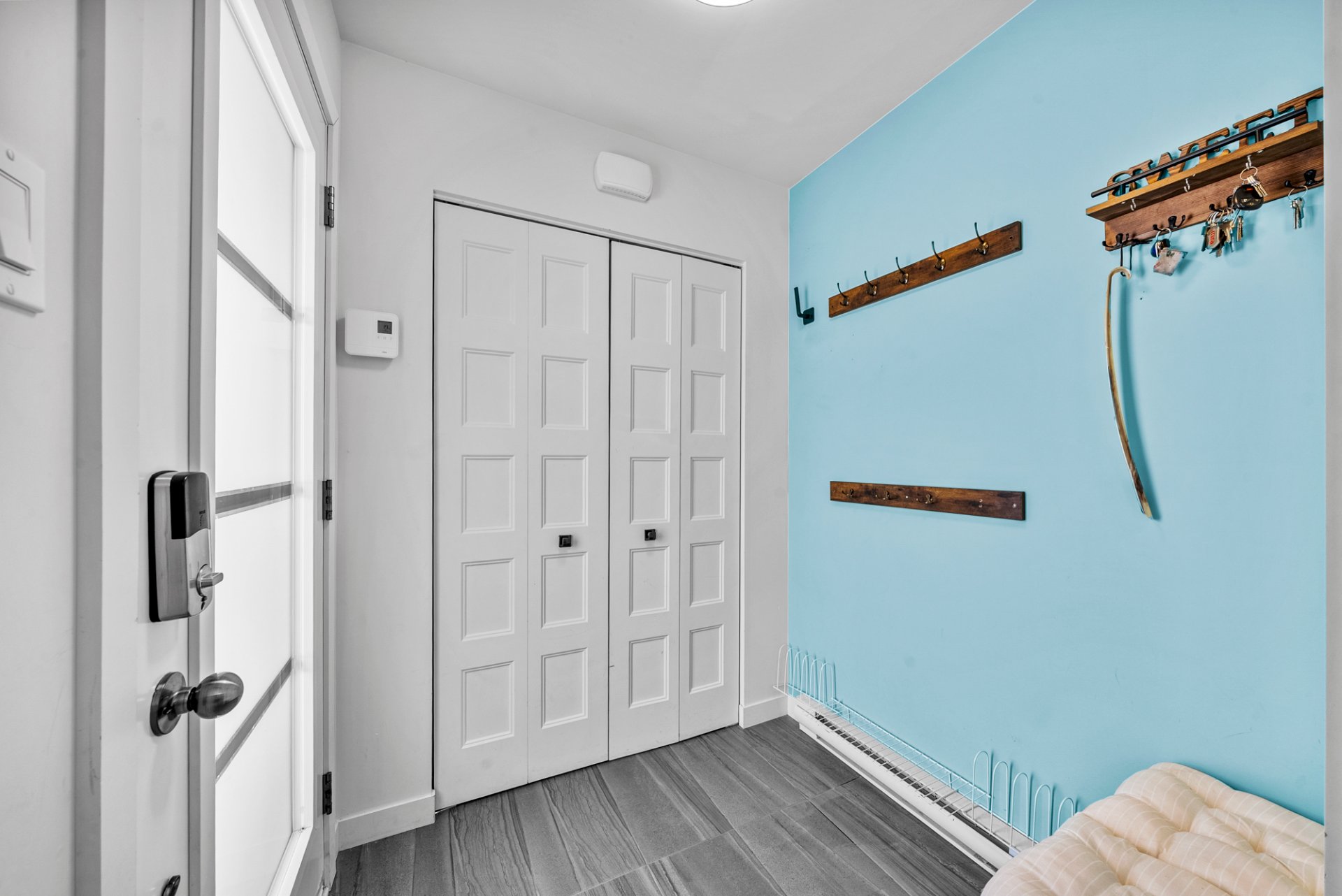
Hallway
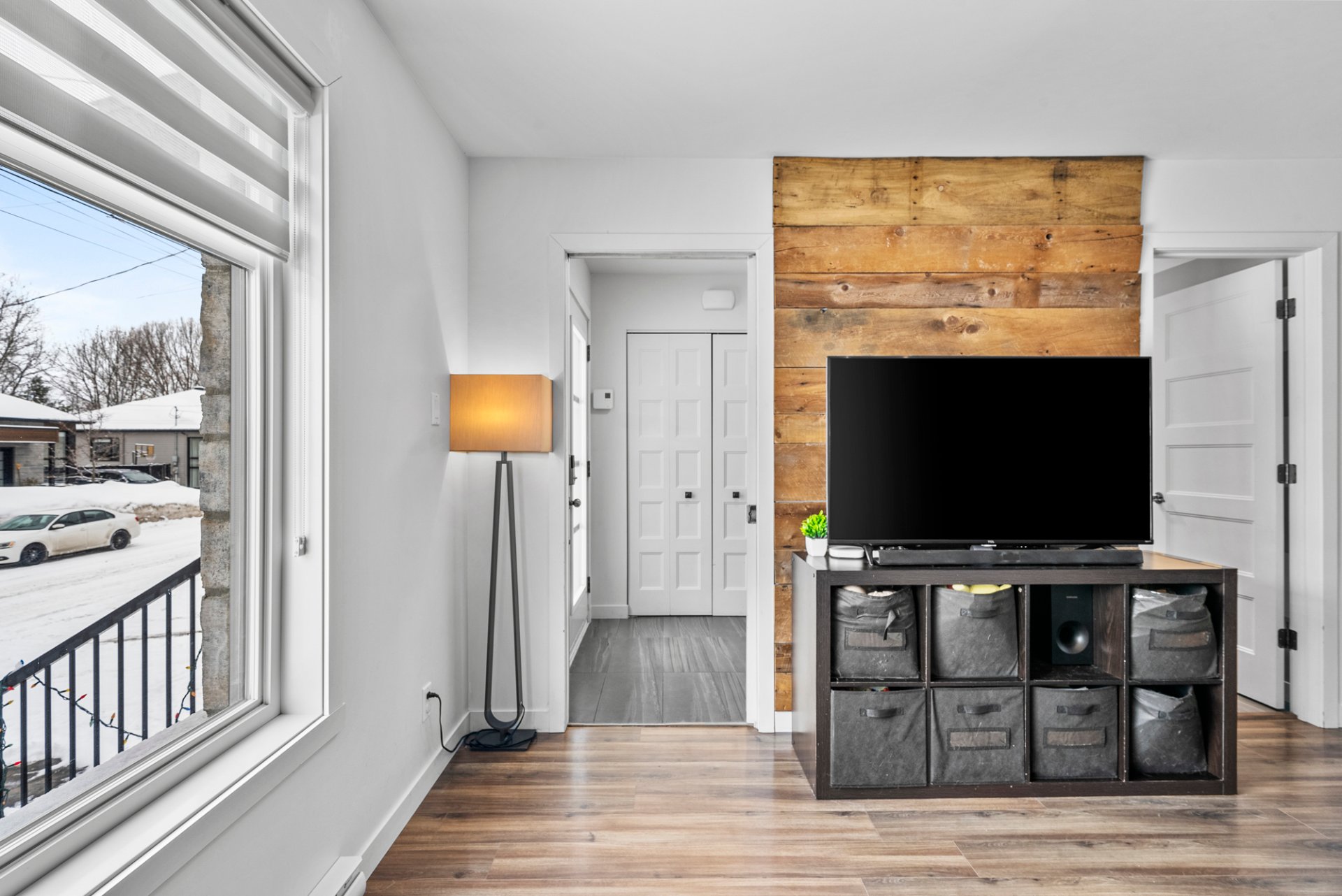
Living room
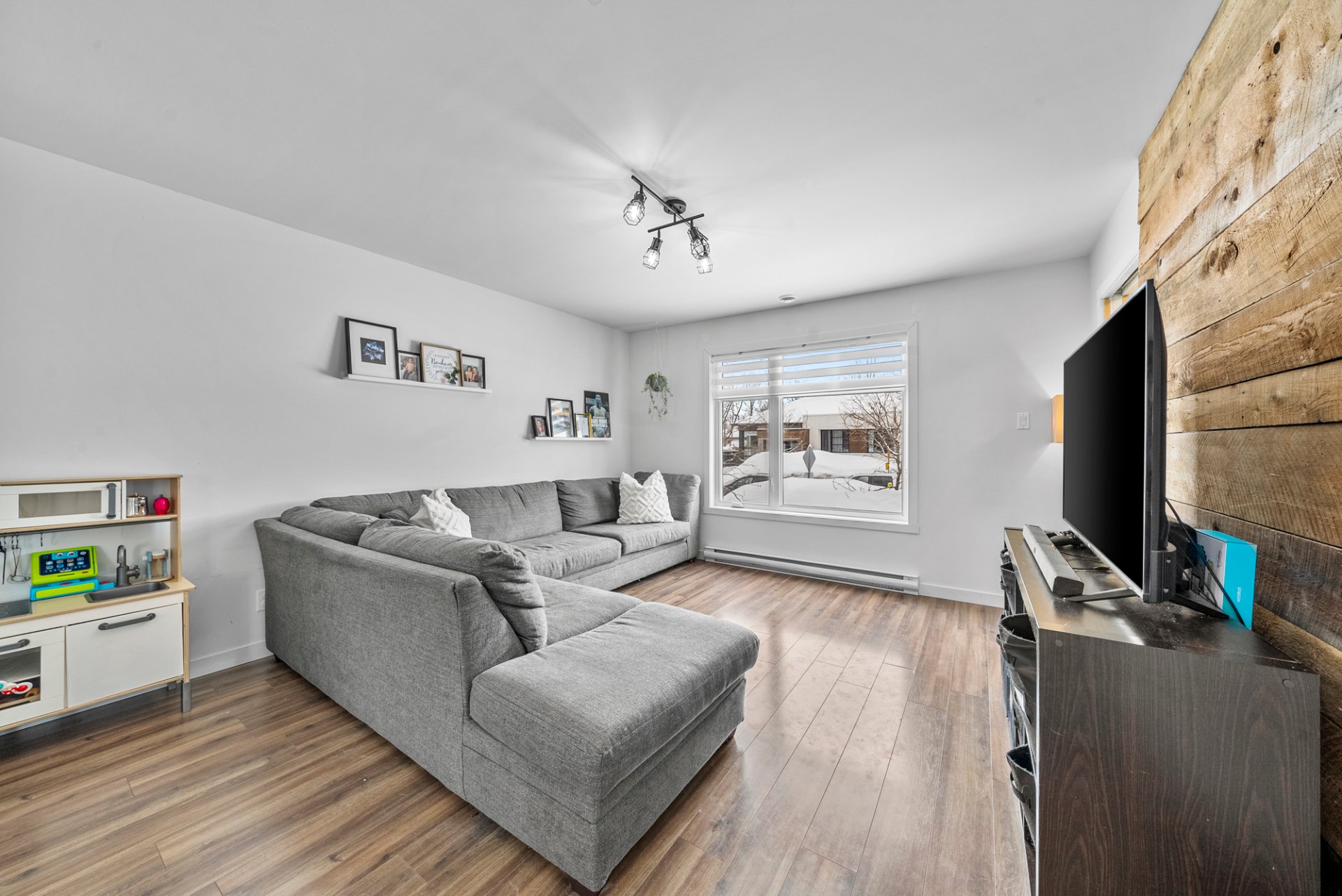
Living room
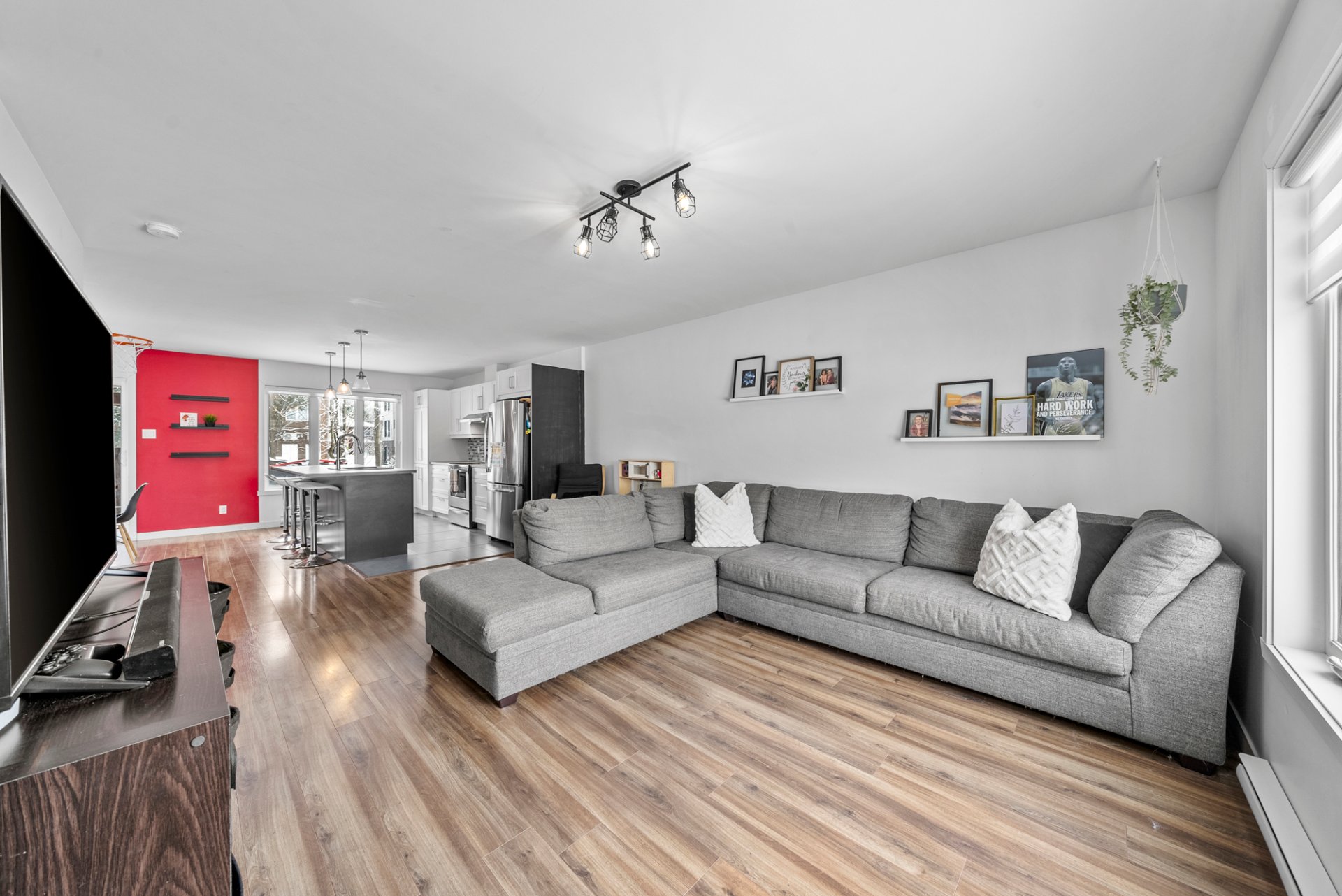
Living room
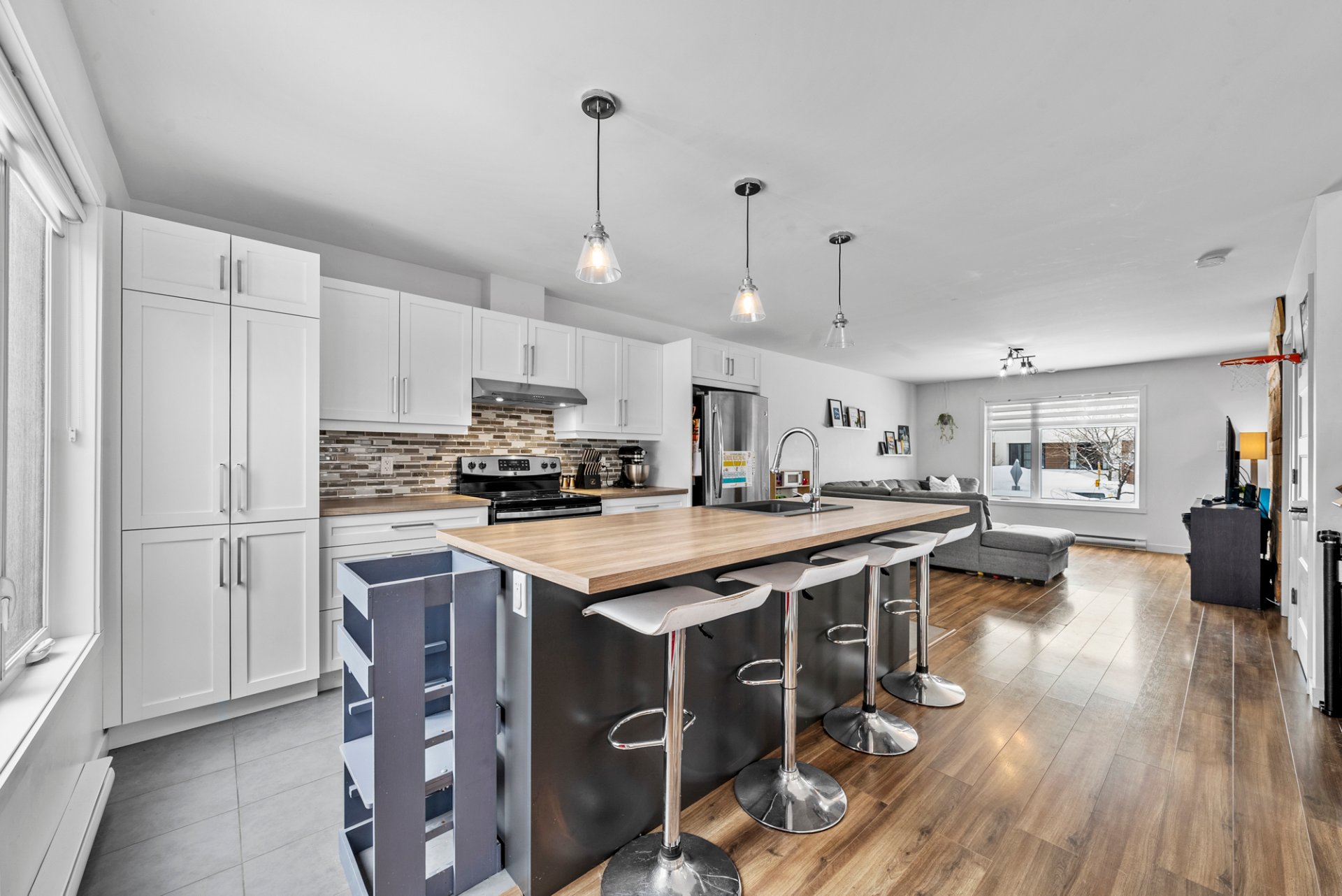
Kitchen
|
|
Sold
Description
Charming semi-detached home built in 2017, perfect for welcoming your family! With its 4 bedrooms, including 3 upstairs and 1 in the basement, as well as 2 bathrooms and a powder room, this property offers comfort and functionality. You will appreciate the separate entrance hall, the abundant natural light on the main floor, and the inviting kitchen with a central island. Upstairs, the independent laundry room makes daily chores easier, while the master bedroom features a spacious walk-in closet. Outside, enjoy the covered terrace and above-ground pool. Sought-after area, close to parks and the Boisé La Marconi.
----DESCRIPTION----
Charming semi-detached home built in 2017, perfect for
welcoming your family! With its 4 bedrooms, including 3
upstairs and 1 in the basement, as well as 2 bathrooms and
a powder room, this property offers comfort and
functionality. You will appreciate the separate entrance
hall, the abundant natural light on the main floor, and the
inviting kitchen with a central island. Upstairs, the
independent laundry room makes daily chores easier, while
the master bedroom features a spacious walk-in closet.
Outside, enjoy the covered terrace and above-ground pool.
Sought-after area, close to parks and the Boisé La Marconi.
----ADDITIONAL DETAILS----
--Same owners since construction
--Contractor: Les Entreprises Lachance
--Natural 5m wooded strip on the property
--Fully fenced yard with shed
--Addition of above-ground pool (2020)
--Addition of roof/privacy walls to the back deck (2018)
--Basement finished (2024)
*The information provided in this listing is given as an
indication and may vary. Characteristics, dimensions, and
expenses associated with the property should be verified by
the buyer.
Charming semi-detached home built in 2017, perfect for
welcoming your family! With its 4 bedrooms, including 3
upstairs and 1 in the basement, as well as 2 bathrooms and
a powder room, this property offers comfort and
functionality. You will appreciate the separate entrance
hall, the abundant natural light on the main floor, and the
inviting kitchen with a central island. Upstairs, the
independent laundry room makes daily chores easier, while
the master bedroom features a spacious walk-in closet.
Outside, enjoy the covered terrace and above-ground pool.
Sought-after area, close to parks and the Boisé La Marconi.
----ADDITIONAL DETAILS----
--Same owners since construction
--Contractor: Les Entreprises Lachance
--Natural 5m wooded strip on the property
--Fully fenced yard with shed
--Addition of above-ground pool (2020)
--Addition of roof/privacy walls to the back deck (2018)
--Basement finished (2024)
*The information provided in this listing is given as an
indication and may vary. Characteristics, dimensions, and
expenses associated with the property should be verified by
the buyer.
Inclusions: Above-ground chlorine pool and accessories, outdoor play module, wall-mounted heat pump, all light fixtures, all blinds and curtains, dishwasher, vacuum and accessories, storage in the master bedroom walk-in closet, and the outdoor electric charging station.
Exclusions : Personal belongings of the owners.
| BUILDING | |
|---|---|
| Type | Two or more storey |
| Style | Semi-detached |
| Dimensions | 9.52x6.74 M |
| Lot Size | 3736 PC |
| EXPENSES | |
|---|---|
| Municipal Taxes (2025) | $ 2705 / year |
| School taxes (2024) | $ 204 / year |
|
ROOM DETAILS |
|||
|---|---|---|---|
| Room | Dimensions | Level | Flooring |
| Hallway | 5.7 x 6.2 P | Ground Floor | Ceramic tiles |
| Living room | 13.4 x 17.1 P | Ground Floor | Floating floor |
| Kitchen | 10.6 x 13.9 P | Ground Floor | Ceramic tiles |
| Dining room | 10.10 x 13.9 P | Ground Floor | Floating floor |
| Washroom | 7.8 x 5.4 P | Ground Floor | Ceramic tiles |
| Primary bedroom | 14.3 x 10.8 P | 2nd Floor | Floating floor |
| Walk-in closet | 6.9 x 5.7 P | 2nd Floor | Floating floor |
| Bedroom | 10.1 x 9.5 P | 2nd Floor | Floating floor |
| Bedroom | 10.8 x 10.1 P | 2nd Floor | Floating floor |
| Bathroom | 9.3 x 10.5 P | 2nd Floor | Ceramic tiles |
| Laundry room | 6.9 x 5.11 P | 2nd Floor | Ceramic tiles |
| Family room | 21.4 x 17.5 P | Basement | Floating floor |
| Bedroom | 12.8 x 13.1 P | Basement | Floating floor |
| Bathroom | 8.4 x 6.10 P | Basement | Ceramic tiles |
| Storage | 8.4 x 5.11 P | Basement | Concrete |
|
CHARACTERISTICS |
|
|---|---|
| Basement | 6 feet and over, Partially finished |
| Pool | Above-ground |
| Driveway | Asphalt |
| Roofing | Asphalt shingles |
| Proximity | Bicycle path, Cegep, Daycare centre, Elementary school, High school, Hospital, Park - green area, University |
| Equipment available | Central vacuum cleaner system installation, Level 2 charging station, Ventilation system, Wall-mounted heat pump |
| Window type | Crank handle |
| Heating system | Electric baseboard units |
| Heating energy | Electricity |
| Topography | Flat |
| Sewage system | Municipal sewer |
| Water supply | Municipality |
| Parking | Outdoor |
| Foundation | Poured concrete |
| Windows | PVC |
| Zoning | Residential |
| Bathroom / Washroom | Seperate shower |