7051 Rue Allard, Montréal (LaSalle), QC H8N0E2 $605,000
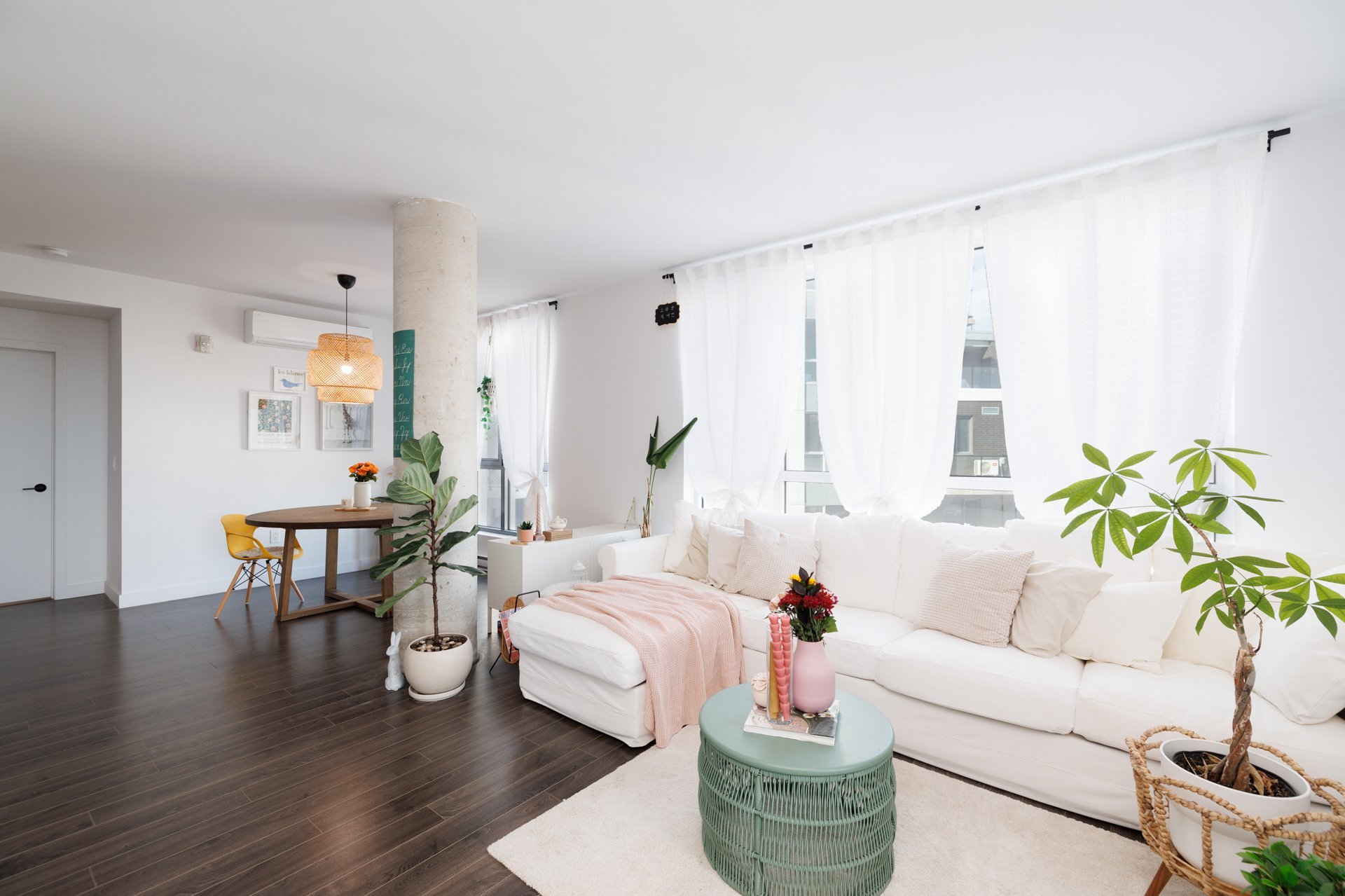
Living room
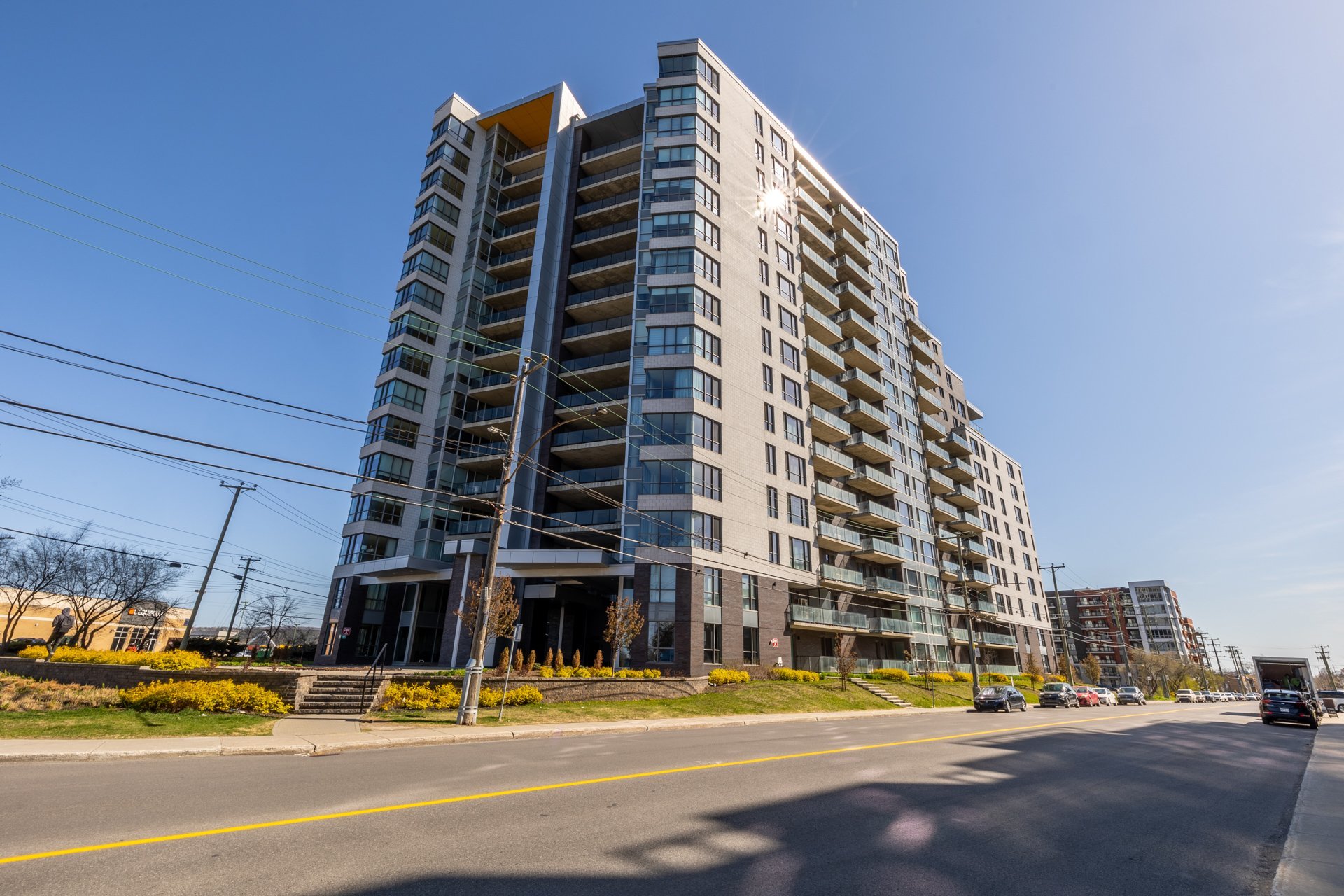
Frontage
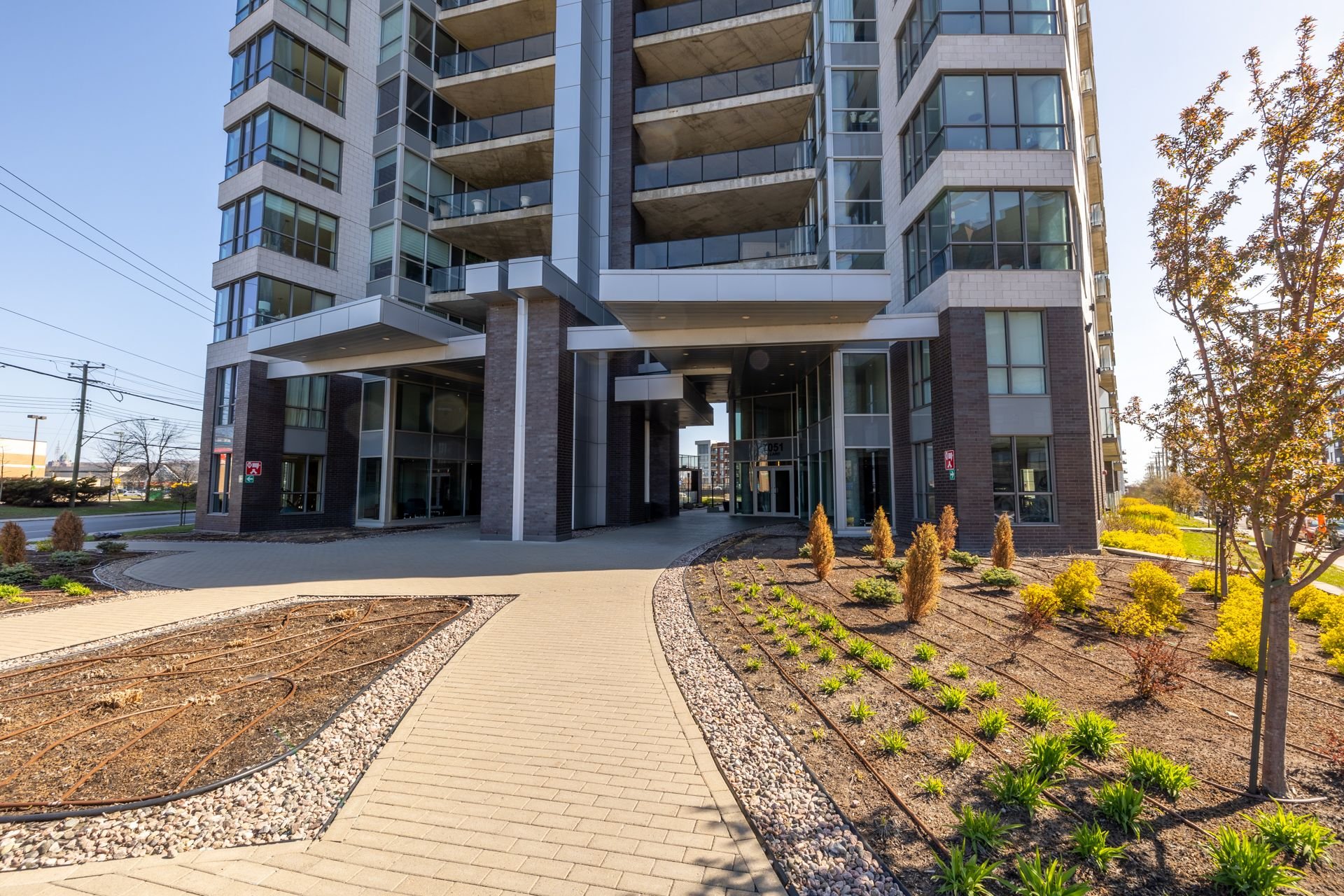
Frontage
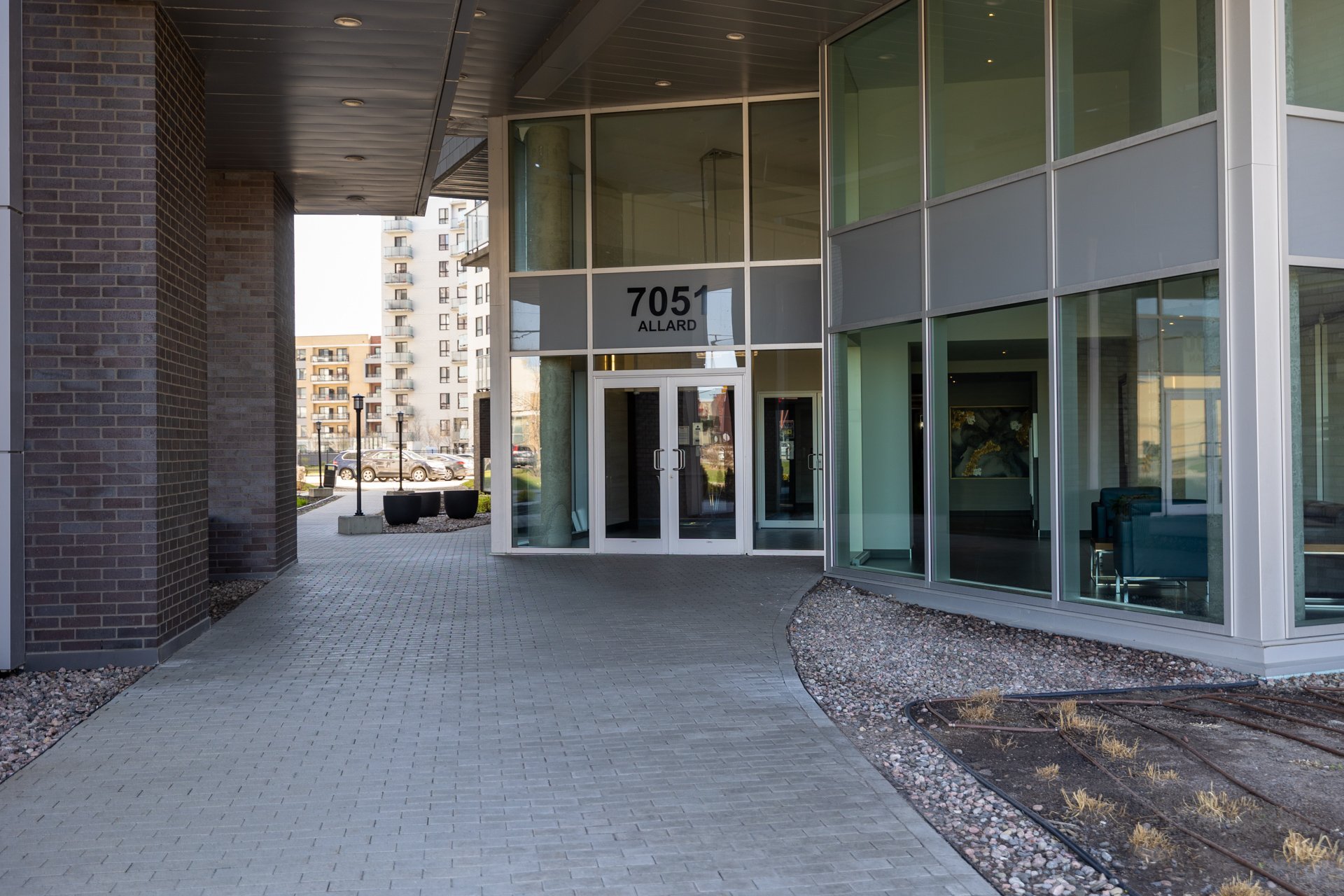
Exterior entrance
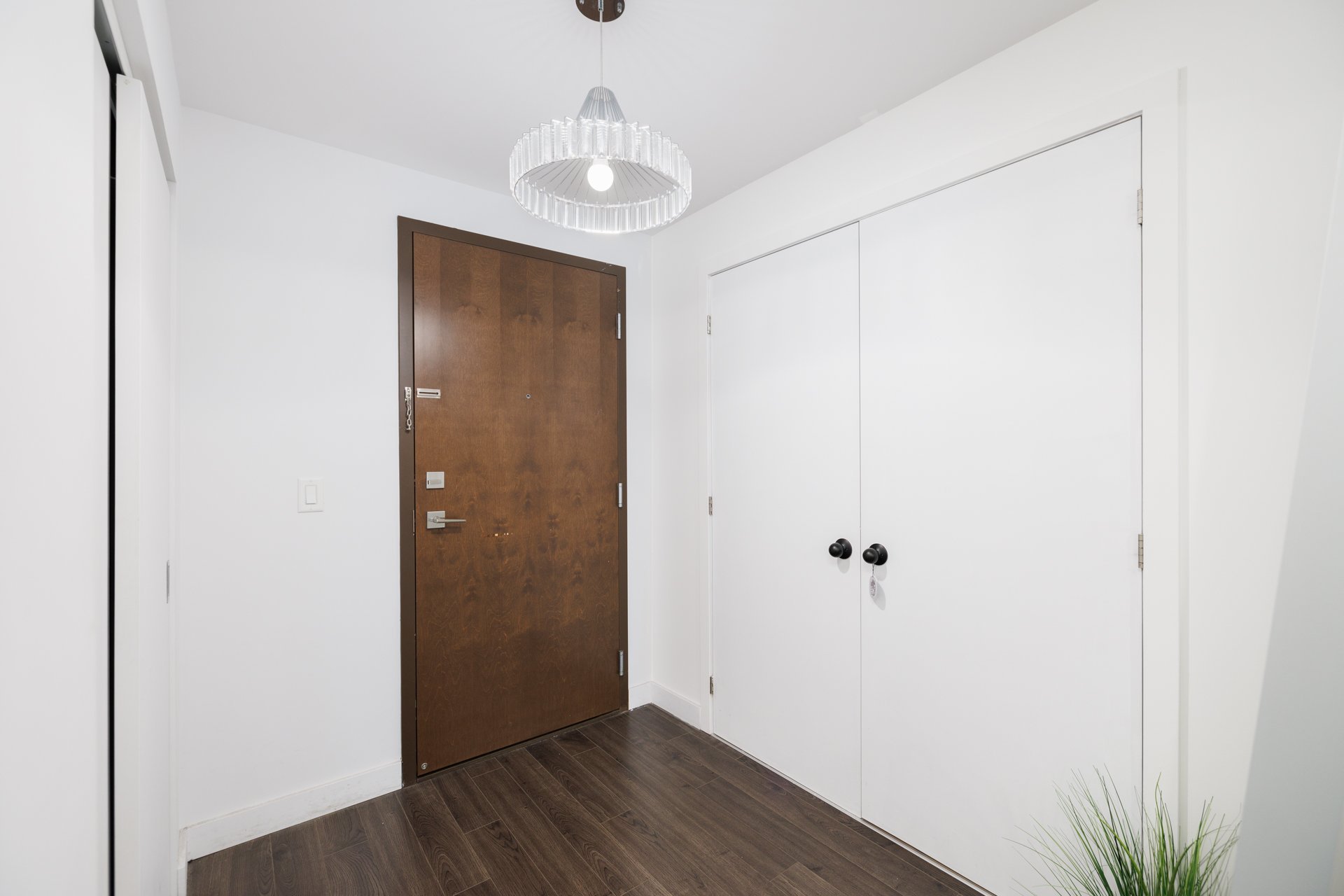
Other
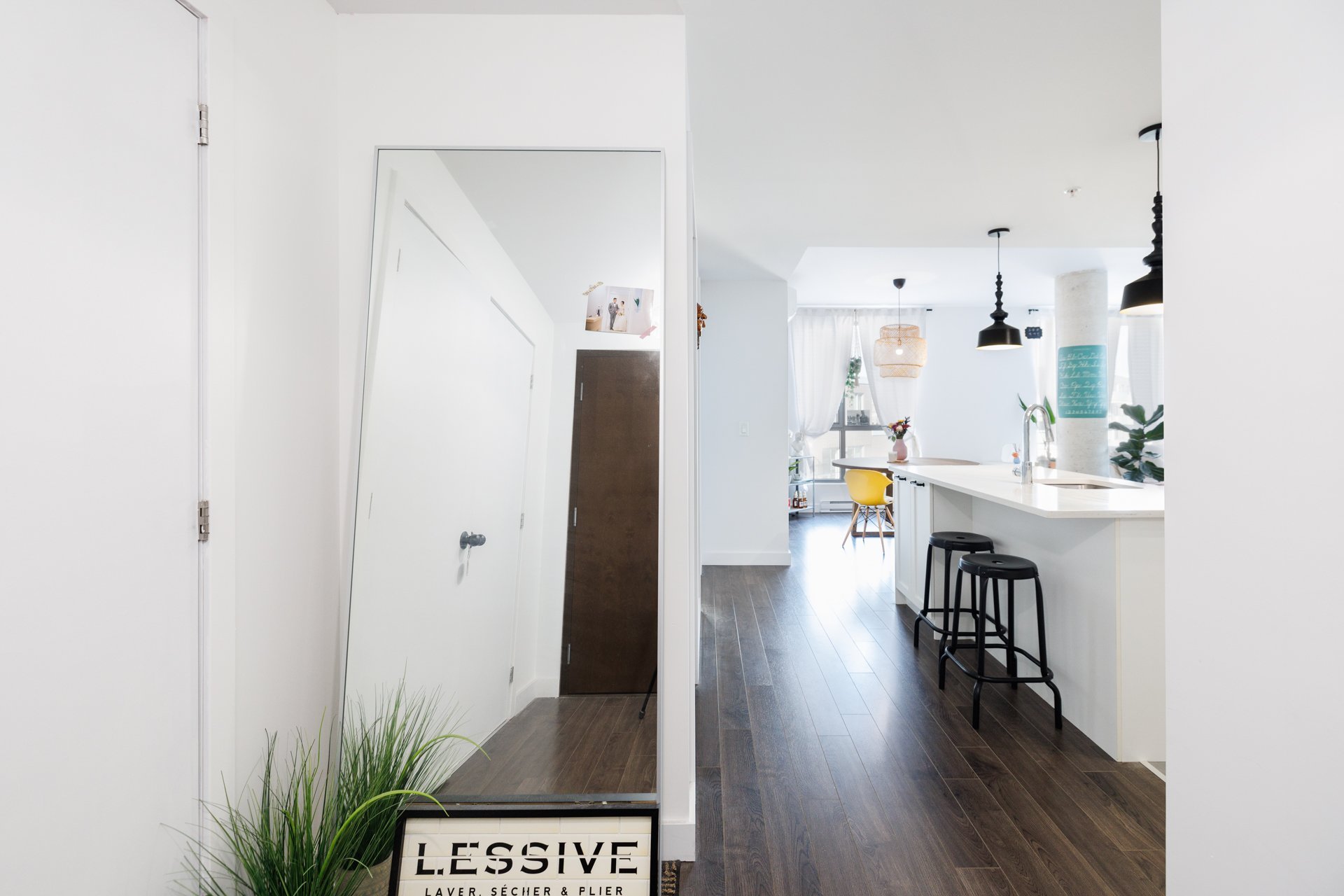
Other
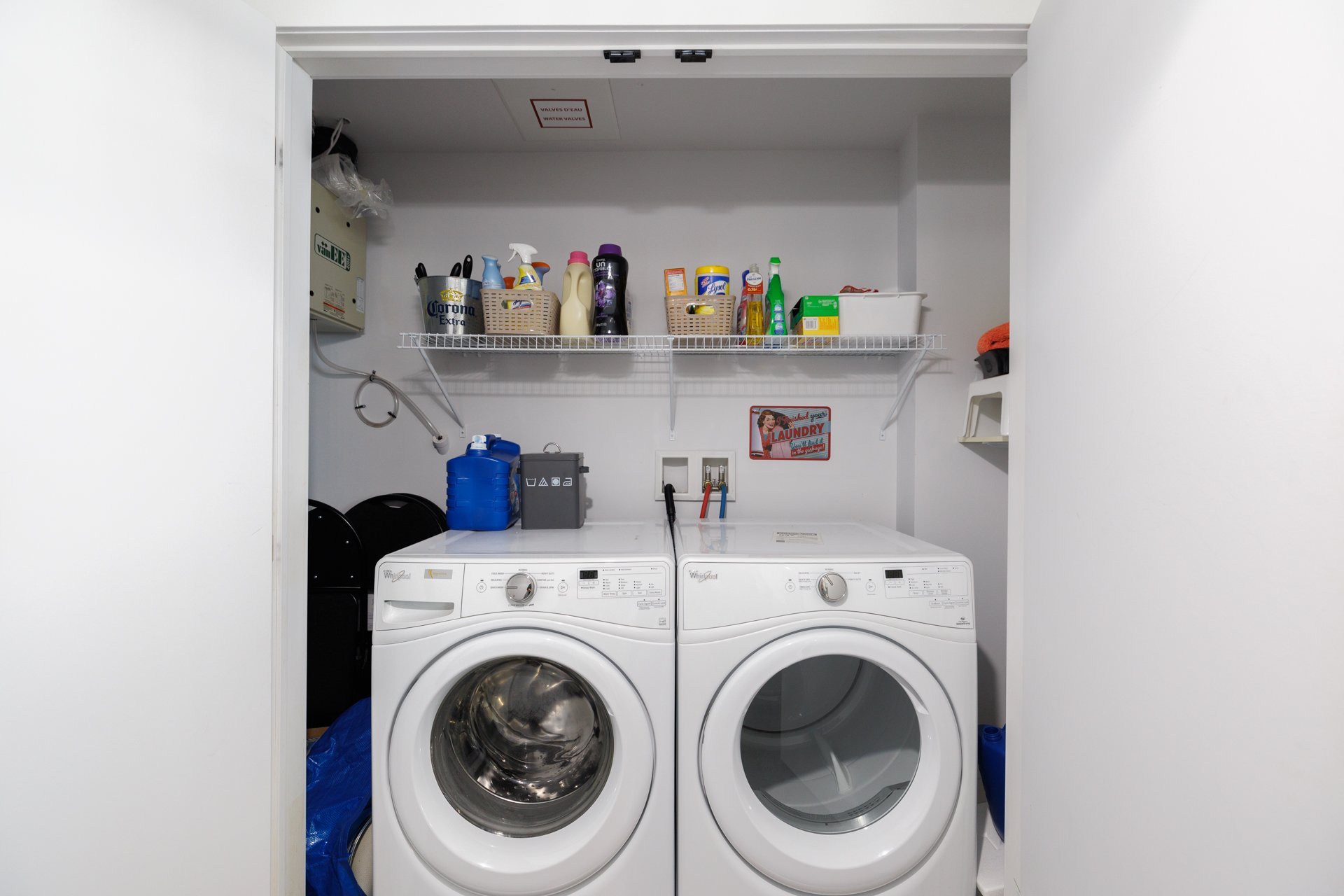
Laundry room
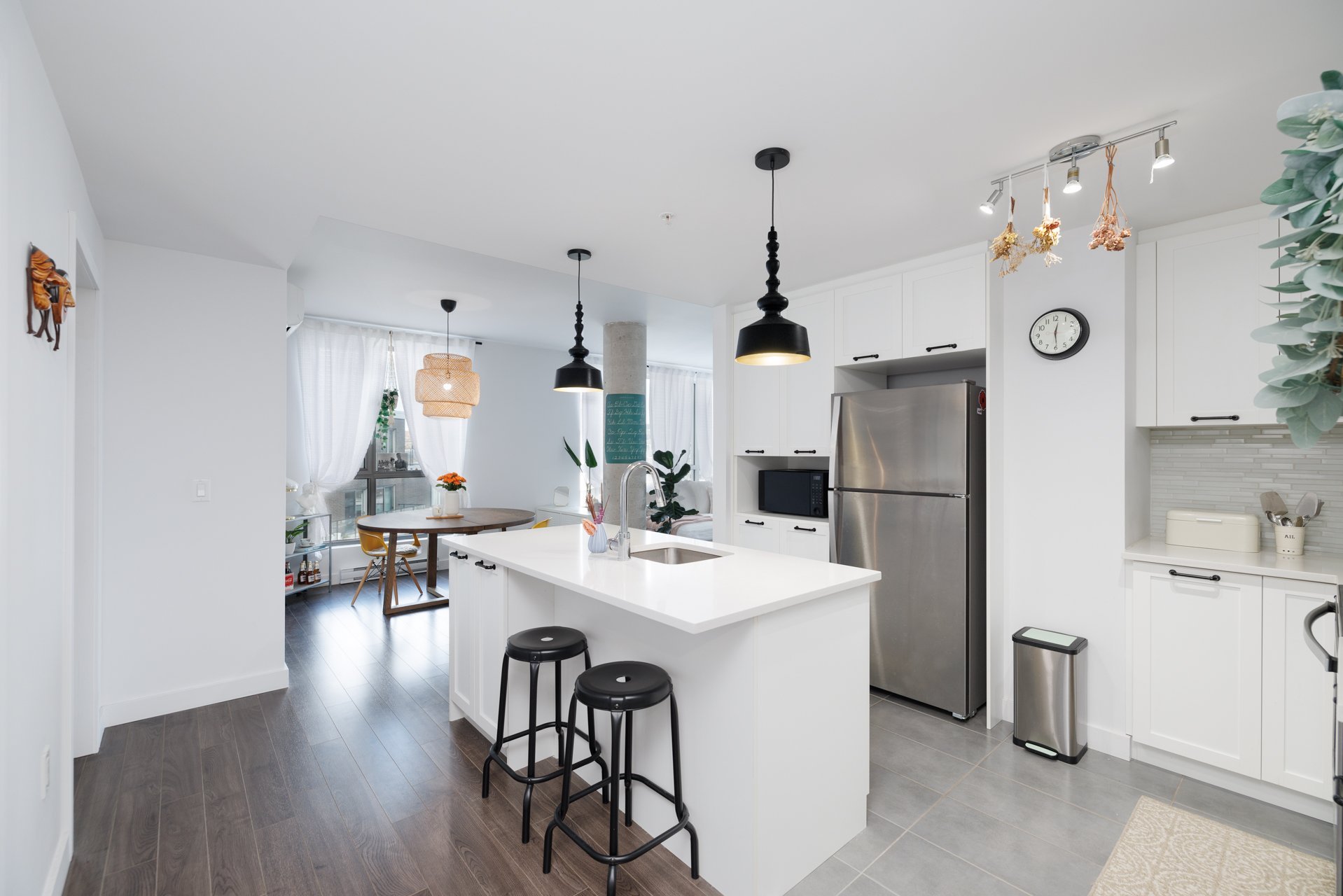
Kitchen
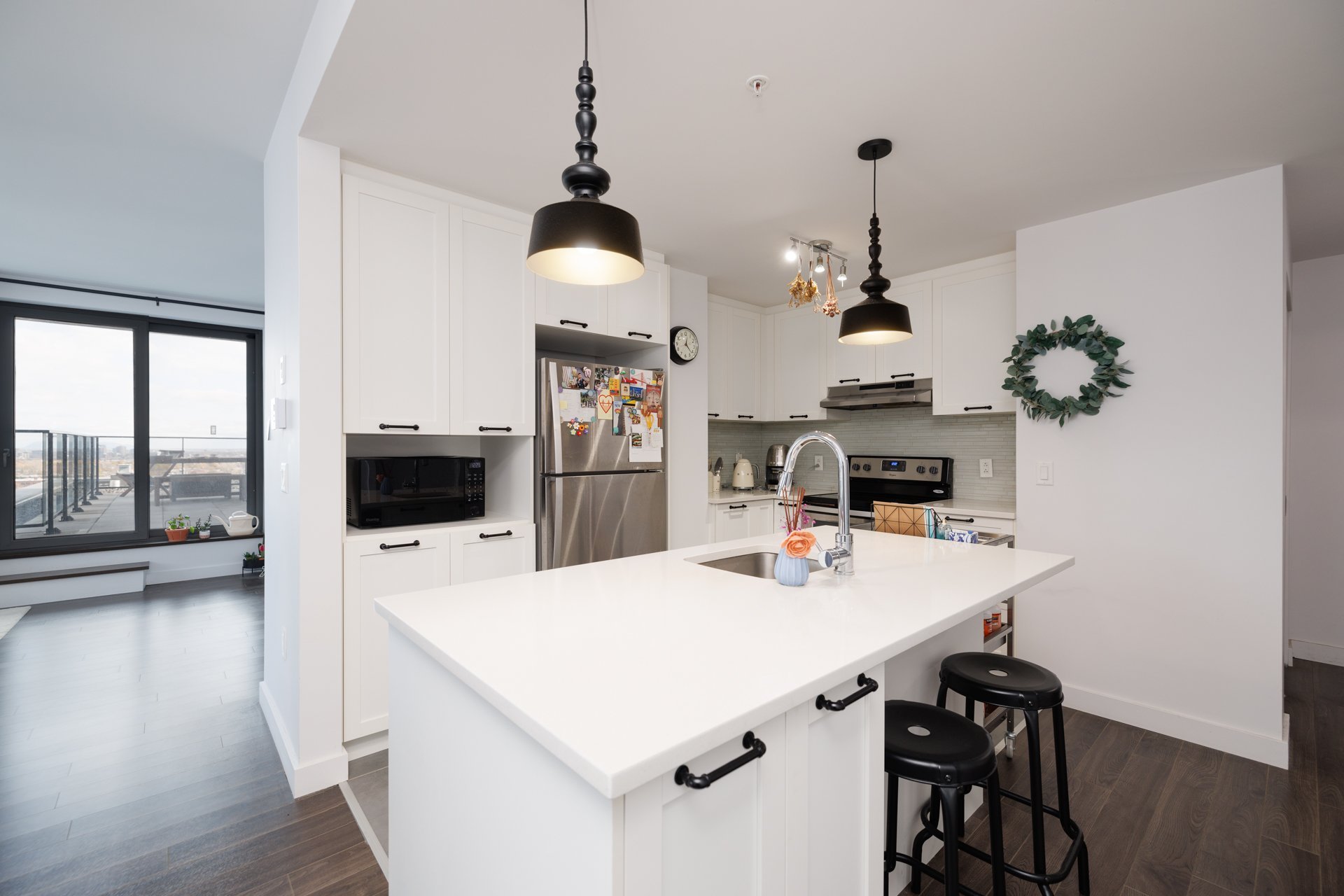
Kitchen
|
|
Description
Welcome to EQ8. With the BIG private terrace facing the residential and the greenery instead of the busy roads, enjoy the quiet and your BBQ cooking with friends and family and taking in beautiful sunrises every morning. Perfect for all generations. 2 bedrooms, 2 bathrooms, a grand terrasse, 1 indoor parking space, 1 indoor storage space, and all appliances.
Welcome to 1403-7051 Allard! A luxurious condo that awaits
you.
THE CONDO
-» Bright and spacious open living area
-» Big top floor unit with floor-to-ceiling windows
-» Breathtaking and unobstructed views of the surroundings
-» Functional kitchen with quartz countertops
-» Well-maintained engineered wood floors
-» Two good-sized bedrooms
-» 9-foot high ceilings
-» Excellent soundproofing
-» Master bedroom with en-suite bathroom
-» Huge private terrace
-» Ample-sized private parking space
-» Storage space adjacent to the parking
THE CONDOMINIUM
-» Well-managed condominium by a manager who sold the
initial project
-» Quiet and clean building
-» Meeting minutes and financial statements available
-» Asset management plan available
NEARBY
-» Close to public transportation (8 minutes to Angrignon
metro, several bus lines)
-» 5 minutes walk to Angrignon Park (dog park, children's
playground, cross-country skiing)
-» 5 minutes walk to a Provigo grocery store
-» Several shops within walking distance (Walmart, Canadian
Tire, The Brick)
-» A few minutes from Carrefour Angrignon and all its shops
-» Various restaurants nearby
-» Quick access to highways 15 & 20
-» Saint Lawrence River shores and Lachine Canal with bike
paths
-» In front of Place Angrignon
-» 10 minutes to Downtown by car
-» Several primary schools, secondary schools, Cégep
André-Laurendeau
-» 10 minutes to Atwater Market by car
you.
THE CONDO
-» Bright and spacious open living area
-» Big top floor unit with floor-to-ceiling windows
-» Breathtaking and unobstructed views of the surroundings
-» Functional kitchen with quartz countertops
-» Well-maintained engineered wood floors
-» Two good-sized bedrooms
-» 9-foot high ceilings
-» Excellent soundproofing
-» Master bedroom with en-suite bathroom
-» Huge private terrace
-» Ample-sized private parking space
-» Storage space adjacent to the parking
THE CONDOMINIUM
-» Well-managed condominium by a manager who sold the
initial project
-» Quiet and clean building
-» Meeting minutes and financial statements available
-» Asset management plan available
NEARBY
-» Close to public transportation (8 minutes to Angrignon
metro, several bus lines)
-» 5 minutes walk to Angrignon Park (dog park, children's
playground, cross-country skiing)
-» 5 minutes walk to a Provigo grocery store
-» Several shops within walking distance (Walmart, Canadian
Tire, The Brick)
-» A few minutes from Carrefour Angrignon and all its shops
-» Various restaurants nearby
-» Quick access to highways 15 & 20
-» Saint Lawrence River shores and Lachine Canal with bike
paths
-» In front of Place Angrignon
-» 10 minutes to Downtown by car
-» Several primary schools, secondary schools, Cégep
André-Laurendeau
-» 10 minutes to Atwater Market by car
Inclusions: All appliances (Stove, Fridge, Dishwasher, Washer and Dryer)
Exclusions : Personal belongings including furniture in the listing
| BUILDING | |
|---|---|
| Type | Apartment |
| Style | Attached |
| Dimensions | 0x0 |
| Lot Size | 0 |
| EXPENSES | |
|---|---|
| Co-ownership fees | $ 5988 / year |
| Municipal Taxes (2024) | $ 3547 / year |
| School taxes (2024) | $ 450 / year |
|
ROOM DETAILS |
|||
|---|---|---|---|
| Room | Dimensions | Level | Flooring |
| Kitchen | 13.0 x 3.3 P | AU | Ceramic tiles |
| Dining room | 11.9 x 9.7 P | AU | Floating floor |
| Living room | 14.0 x 13.4 P | AU | Floating floor |
| Bedroom | 16.8 x 8.9 P | AU | Floating floor |
| Primary bedroom | 13.1 x 11.3 P | AU | Floating floor |
| Other | 12.9 x 6.6 P | AU | Ceramic tiles |
| Laundry room | 9.0 x 2.10 P | AU | Ceramic tiles |
| Other | 5.11 x 8.0 P | AU | Floating floor |
| Bathroom | 9.11 x 5.8 P | AU | Ceramic tiles |
|
CHARACTERISTICS |
|
|---|---|
| Bathroom / Washroom | Adjoining to primary bedroom |
| Equipment available | Alarm system, Electric garage door, Entry phone, Private balcony, Ventilation system, Wall-mounted air conditioning |
| Available services | Balcony/terrace, Bicycle storage area, Common areas, Exercise room, Garbage chute, Indoor storage space, Visitor parking |
| Proximity | Bicycle path, Cegep, Cross-country skiing, Daycare centre, Elementary school, Golf, High school, Highway, Hospital, Park - green area, Public transport |
| View | City, Mountain, Panoramic, Water |
| Heating system | Electric baseboard units |
| Heating energy | Electricity |
| Easy access | Elevator |
| Garage | Fitted, Heated, Single width |
| Parking | Garage |
| Sewage system | Municipal sewer |
| Water supply | Municipality |
| Zoning | Residential |