7119 Rue Blondin, Montréal (Saint-Léonard), QC H1S2C1 $999,900
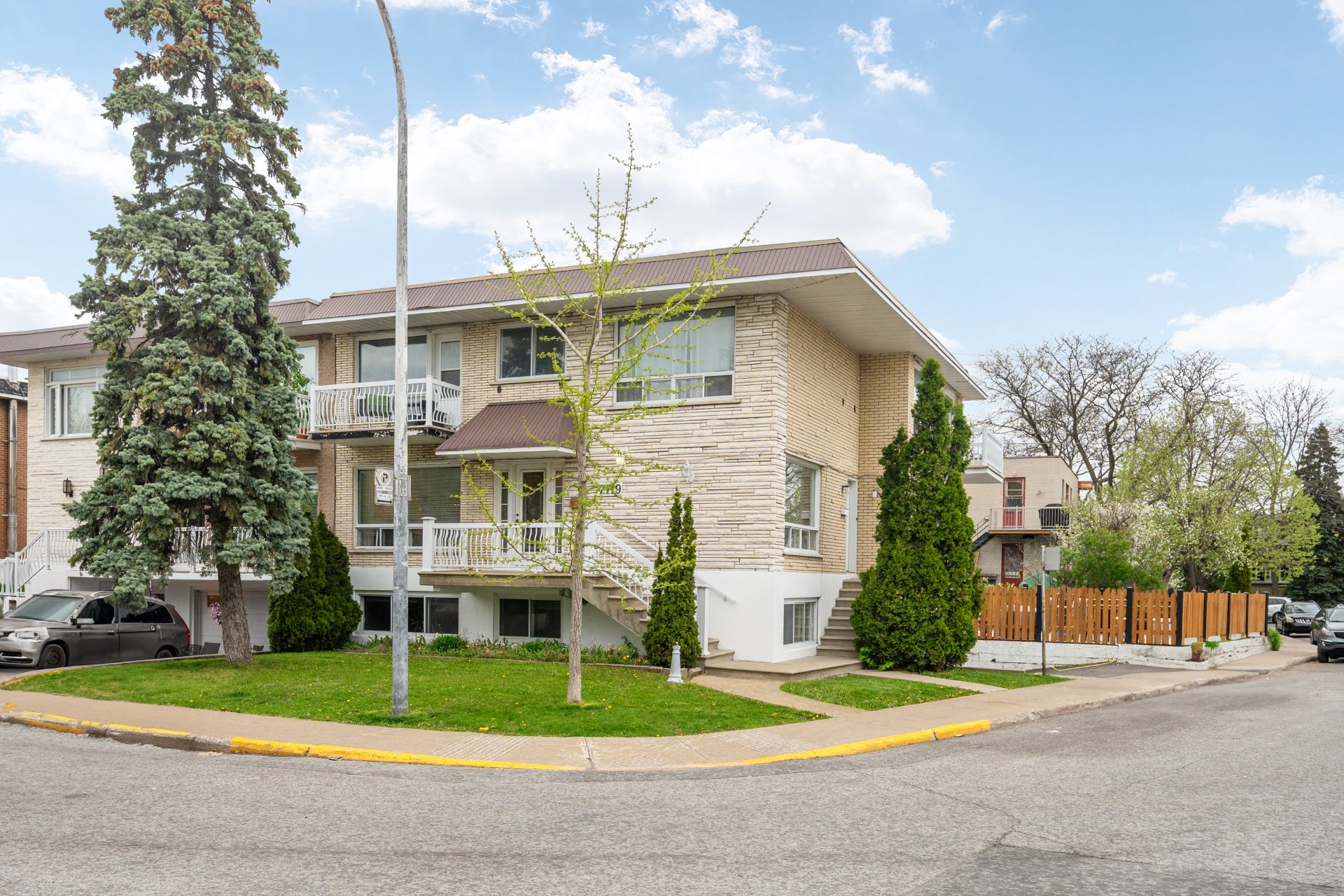
Frontage
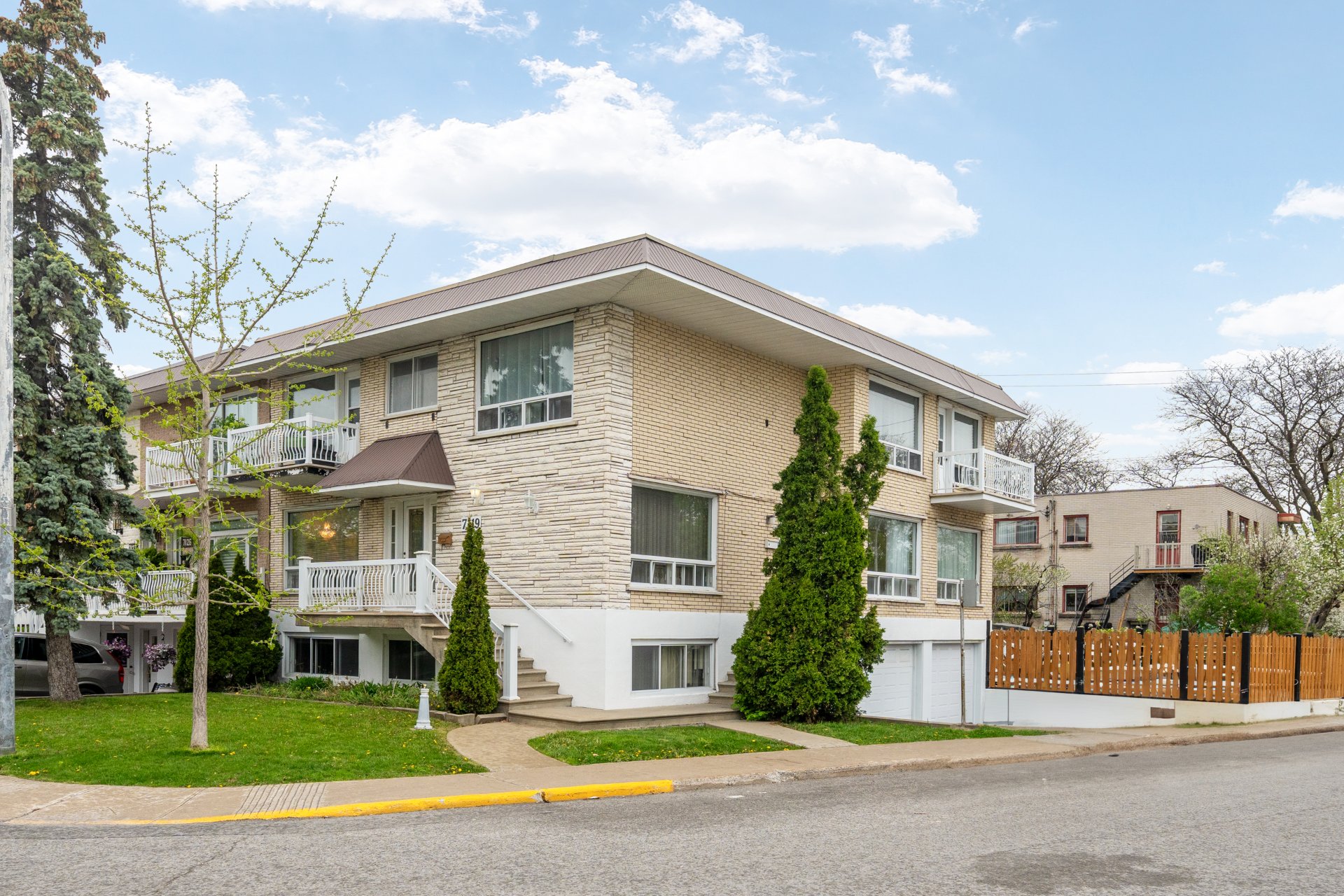
Frontage
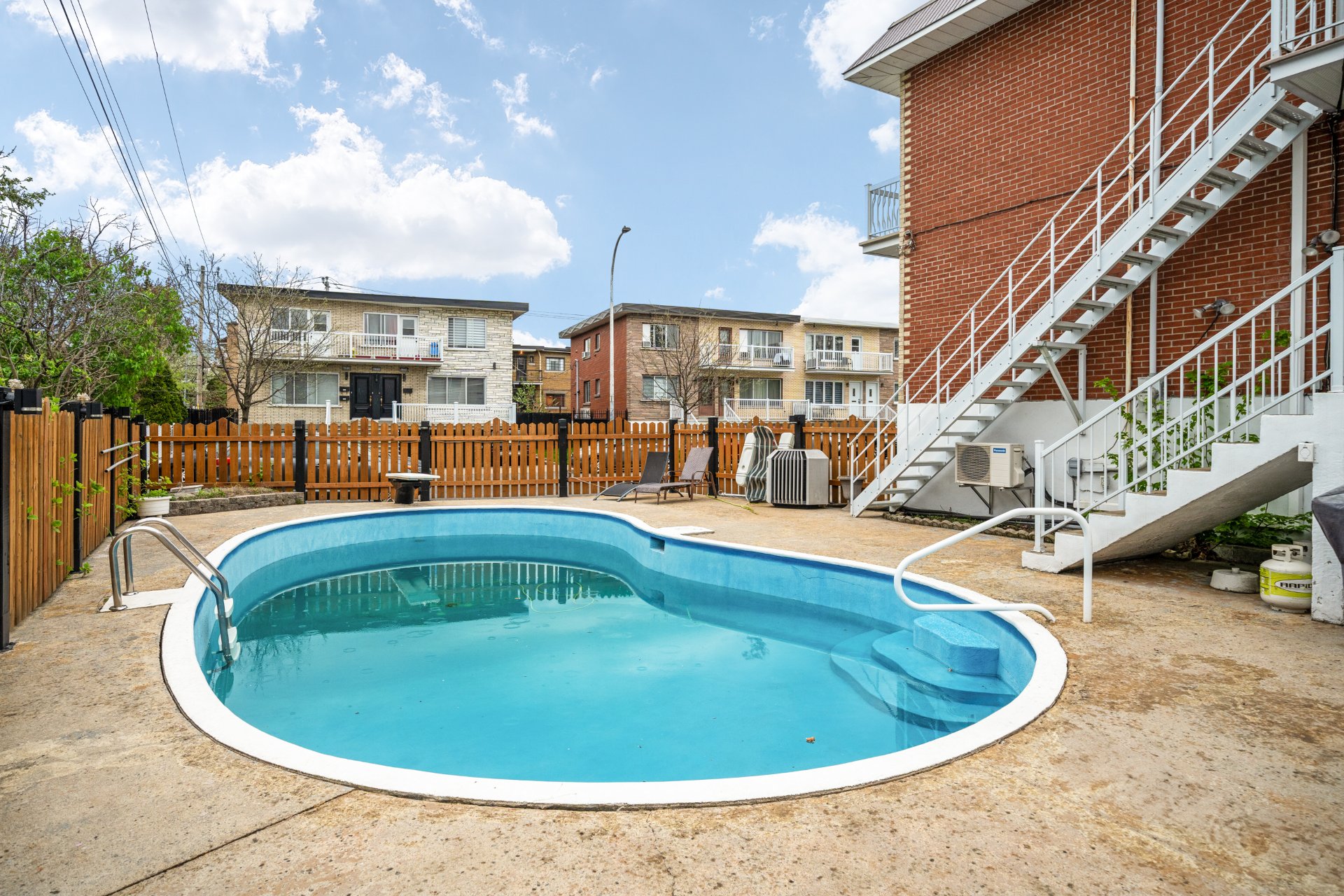
Pool
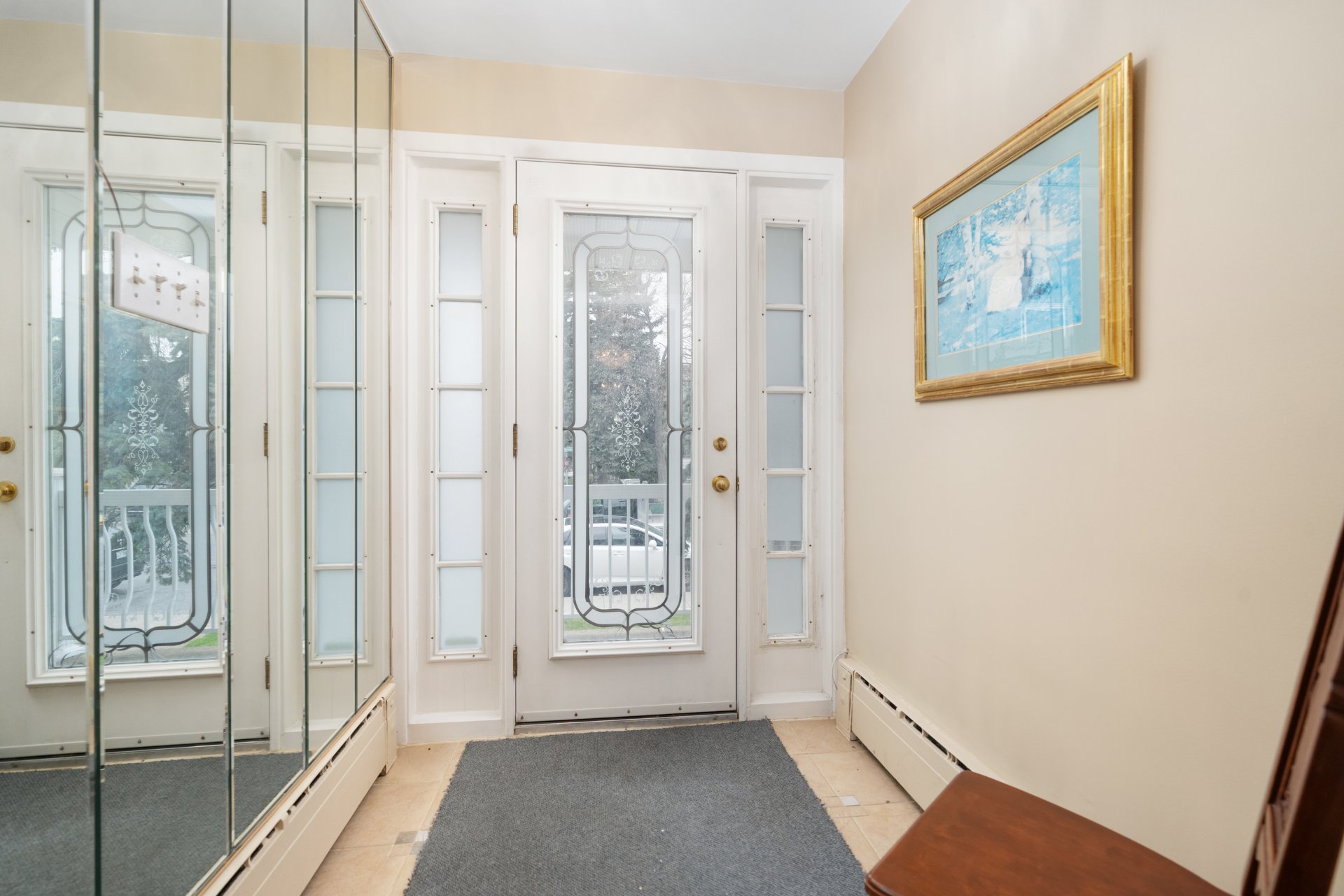
Exterior entrance
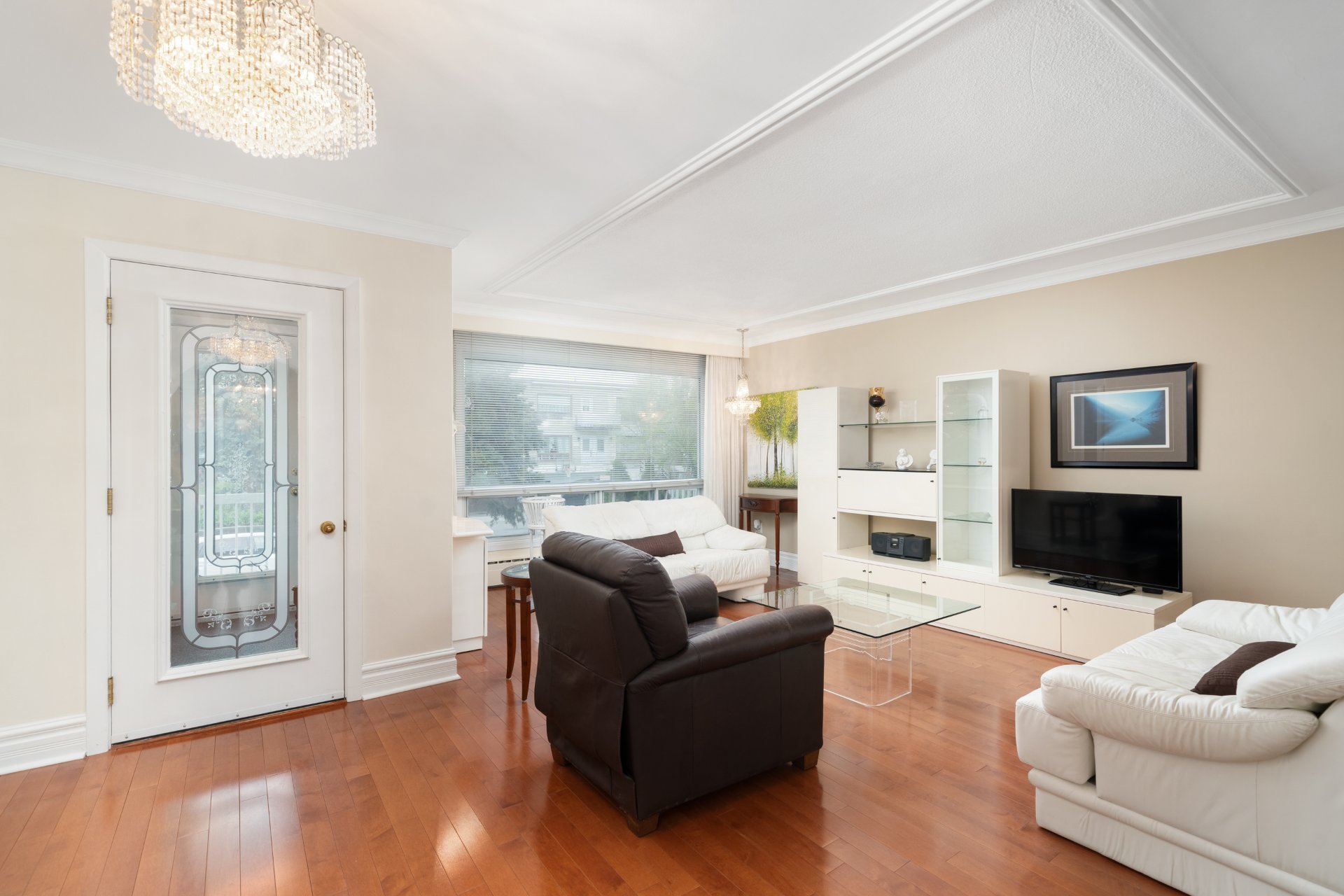
Living room
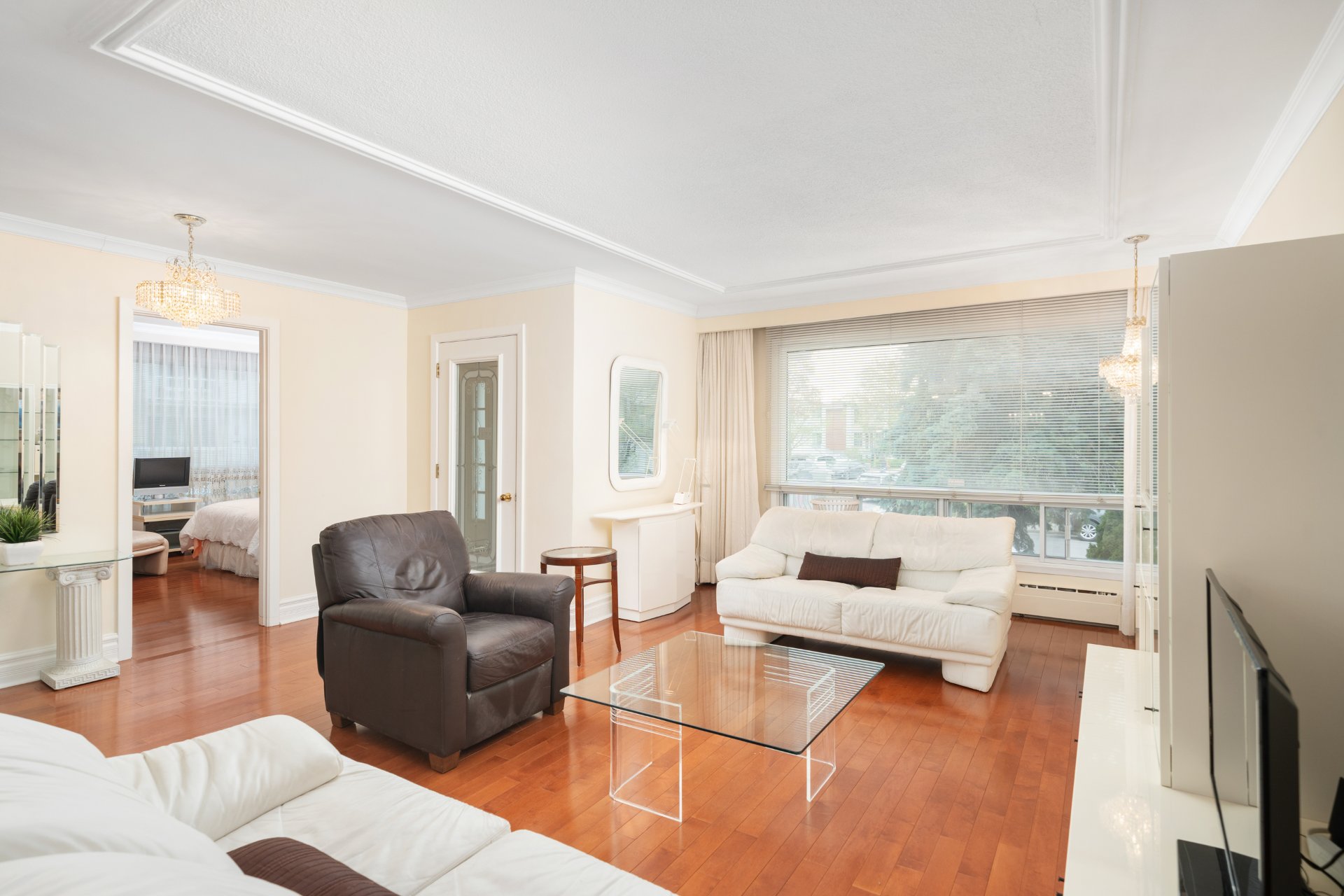
Living room
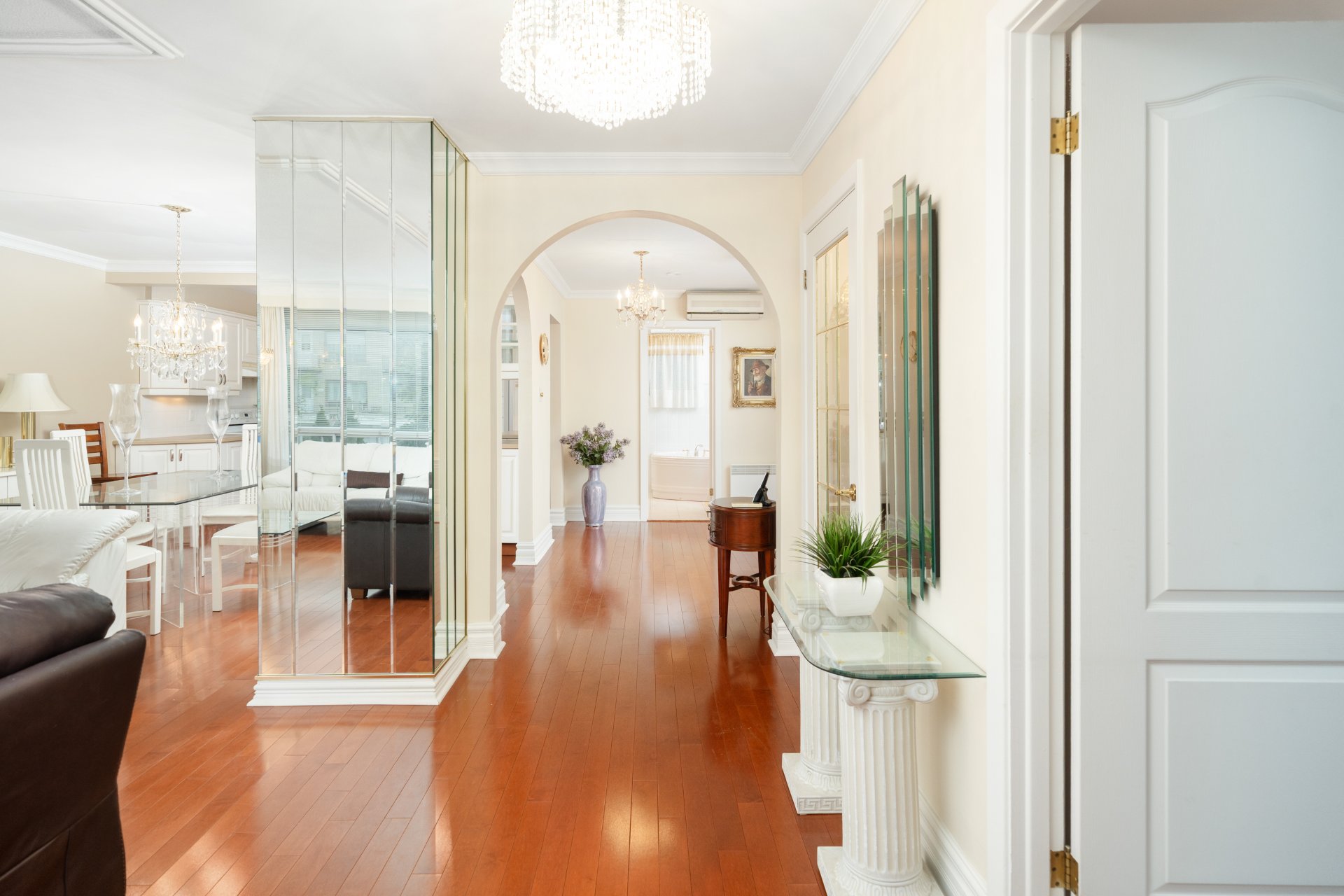
Living room
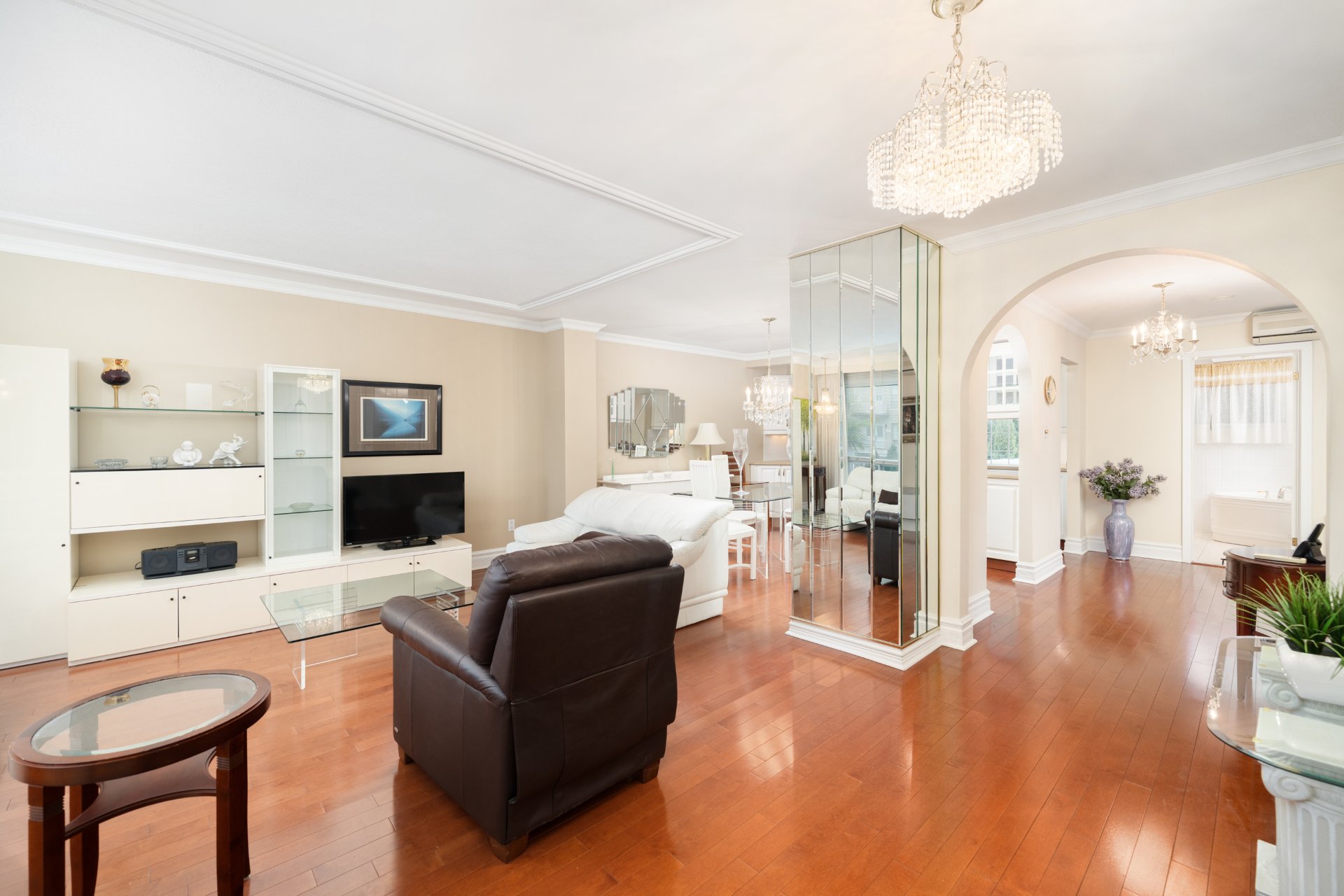
Living room
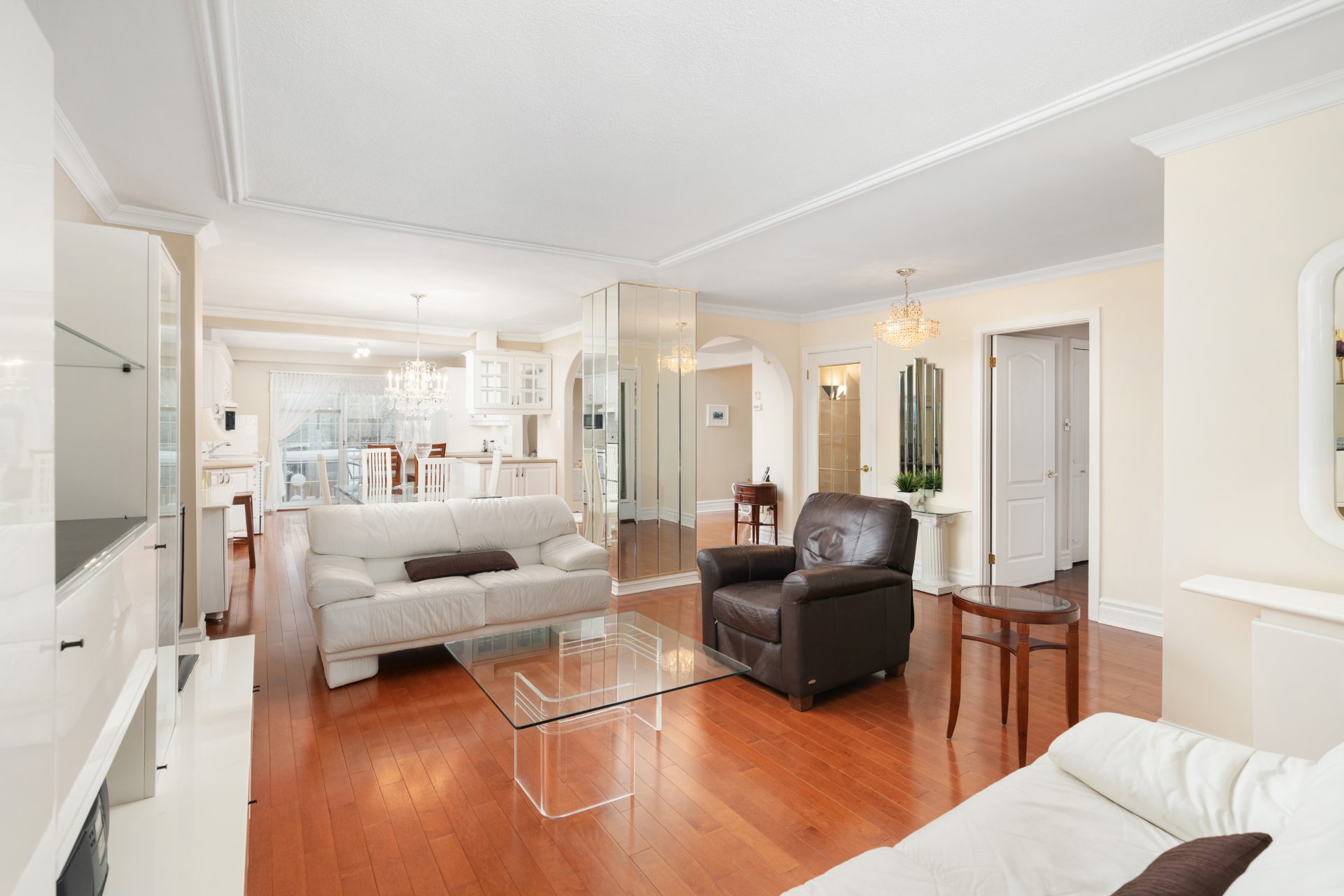
Living room
|
|
Description
Rare opportunity to acquire a meticulously maintained triplex, proudly owned by the original owner since construction. The main unit is exceptionally spacious, offering generous living areas ideal for a large family or owner-occupant seeking comfort and room to grow. The basement features its own kitchen and two separate exterior entrances, making it a perfect candidate for a fourth rental unit (subject to municipal regulations), increasing the property's income potential significantly. This property has been cared for with pride over the years, reflecting true pride of ownership.
HIGHLIGHTS
*Owned by the original owner since construction --
meticulously maintained throughout the years
*Spacious main unit with generous living areas -- ideal for
a large family or owner-occupant*
*Concrete in-ground pool -- perfect for summer enjoyment
and entertaining*
*Basement with kitchen and two exterior doors -- potential
to convert into a 4th rental unit (subject to municipal
regulations)*
*Fully renovated ground floor featuring:*
*A beautiful hardwood floor*
*Renovated kitchen and bathroom*
*Sink and medicine cabinet in the primary bedroom*
*Newer flooring in the basement*
*All exterior balconies redone in 2015*
*Double garage with electric door opener*
Excellent Location :
*Prime corner location just steps from Jean-Talon Street
and all essential services*
*Easy walk to bus and metro stations. A short drive away
from the highway, as well as schools, parks hospitals and
much more.*
*Excellent investment opportunity with potential for
increased rental income*
*IMMEDIATE OCCUPANCY (AND POSSIBLE DOUBLE OCCUPANCY WITH
BASEMENT)*.
More information :
*The main address is 7119 Blondin, with secondary addresses
5635 & 5637 Des Becquets, Montreal, H1S 1S4*
*Please note that on the ground floor, the third bedroom
has been partially opened--the hallway wall was removed,
resulting in a room with three walls only, now used as a
sitting area*
*In one of the rental 3 ½ units, there were originally two
bedrooms. Two walls were removed to create a double living
room, making it a very spacious 3 ½.*
*Owned by the original owner since construction --
meticulously maintained throughout the years
*Spacious main unit with generous living areas -- ideal for
a large family or owner-occupant*
*Concrete in-ground pool -- perfect for summer enjoyment
and entertaining*
*Basement with kitchen and two exterior doors -- potential
to convert into a 4th rental unit (subject to municipal
regulations)*
*Fully renovated ground floor featuring:*
*A beautiful hardwood floor*
*Renovated kitchen and bathroom*
*Sink and medicine cabinet in the primary bedroom*
*Newer flooring in the basement*
*All exterior balconies redone in 2015*
*Double garage with electric door opener*
Excellent Location :
*Prime corner location just steps from Jean-Talon Street
and all essential services*
*Easy walk to bus and metro stations. A short drive away
from the highway, as well as schools, parks hospitals and
much more.*
*Excellent investment opportunity with potential for
increased rental income*
*IMMEDIATE OCCUPANCY (AND POSSIBLE DOUBLE OCCUPANCY WITH
BASEMENT)*.
More information :
*The main address is 7119 Blondin, with secondary addresses
5635 & 5637 Des Becquets, Montreal, H1S 1S4*
*Please note that on the ground floor, the third bedroom
has been partially opened--the hallway wall was removed,
resulting in a room with three walls only, now used as a
sitting area*
*In one of the rental 3 ½ units, there were originally two
bedrooms. Two walls were removed to create a double living
room, making it a very spacious 3 ½.*
Inclusions: Fridge, stove, dishwasher, washer, dryer, curtains, blinds, light fixtures (all only for ground floor unit). Possibility to have other furniture on ground floor.
Exclusions : Personal belongings of tenants.
| BUILDING | |
|---|---|
| Type | Triplex |
| Style | Detached |
| Dimensions | 12.75x9.81 M |
| Lot Size | 394.1 MC |
| EXPENSES | |
|---|---|
| Municipal Taxes (2025) | $ 5624 / year |
| School taxes (2025) | $ 674 / year |
|
ROOM DETAILS |
|||
|---|---|---|---|
| Room | Dimensions | Level | Flooring |
| Other | 6.1 x 5.3 P | Ground Floor | |
| Living room | 17.1 x 19.1 P | Ground Floor | |
| Dining room | 12.7 x 4 P | Ground Floor | |
| Kitchen | 12 x 14.7 P | Ground Floor | |
| Primary bedroom | 12.3 x 12.11 P | Ground Floor | |
| Bedroom | 12.6 x 10.8 P | Ground Floor | |
| Bedroom | 13.6 x 9.11 P | Ground Floor | |
| Bathroom | 8.1 x 7.7 P | Ground Floor | |
| Living room | 10.8 x 18.9 P | Basement | |
| Dining room | 9.11 x 9.1 P | Basement | |
| Kitchen | 9.11 x 11.7 P | Basement | |
| Bathroom | 6 x 4.10 P | Basement | |
| Bedroom | 9.9 x 12.8 P | Basement | |
| Other | 6.3 x 8.0 P | Basement | |
|
CHARACTERISTICS |
|
|---|---|
| Basement | 6 feet and over, Finished basement, Separate entrance |
| Driveway | Asphalt |
| Garage | Double width or more, Fitted, Heated |
| Proximity | Elementary school, High school, Highway, Hospital, Park - green area, Public transport |
| Landscaping | Fenced, Landscape |
| Parking | Garage, Outdoor |
| Heating system | Hot water |
| Pool | Inground |
| Sewage system | Municipal sewer |
| Water supply | Municipality |
| Heating energy | Natural gas |
| Foundation | Poured concrete |
| Zoning | Residential |
| Equipment available | Wall-mounted air conditioning |