72 Rue Bérard, Laval (Auteuil), QC H7H2A6 $524,999
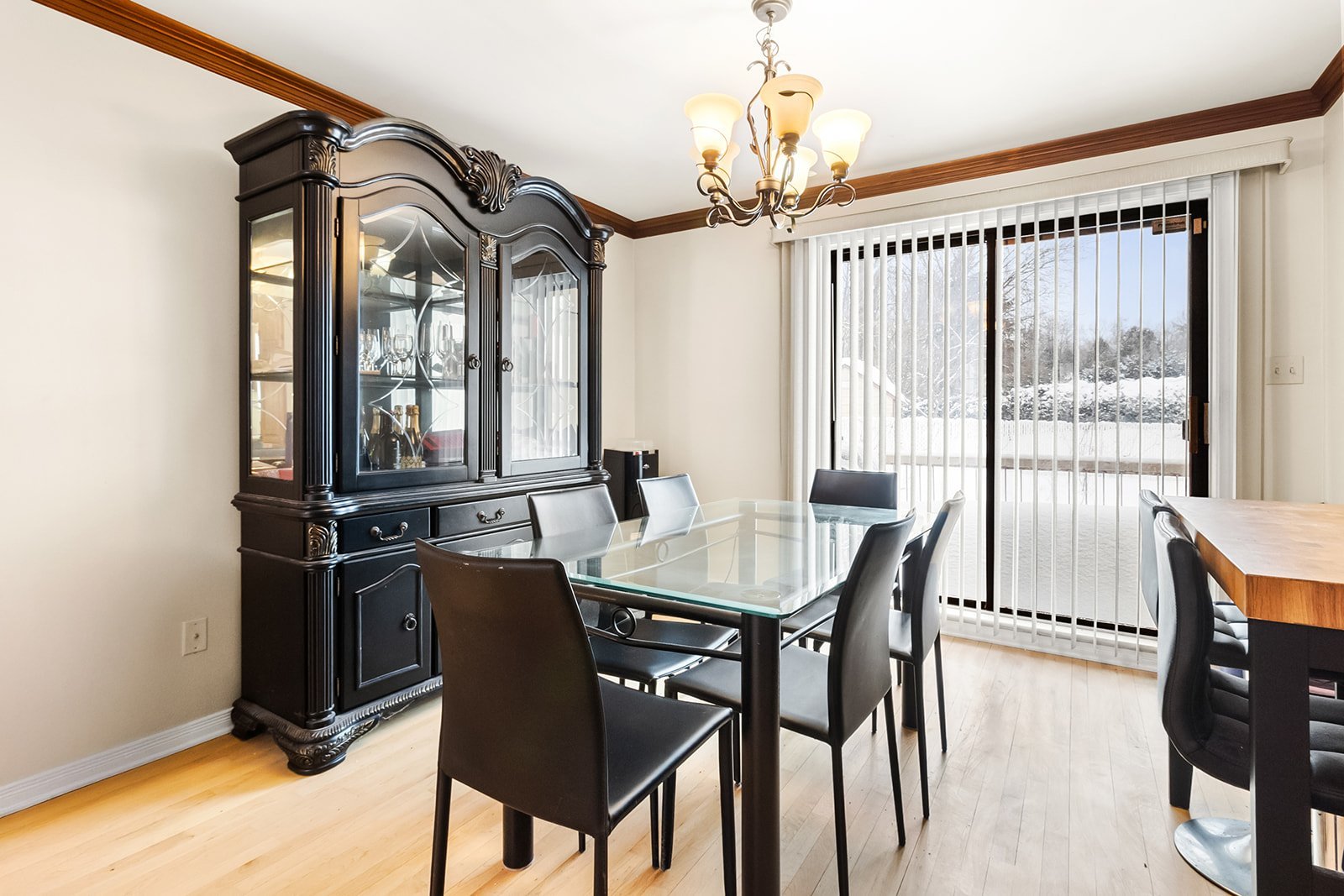
Dining room
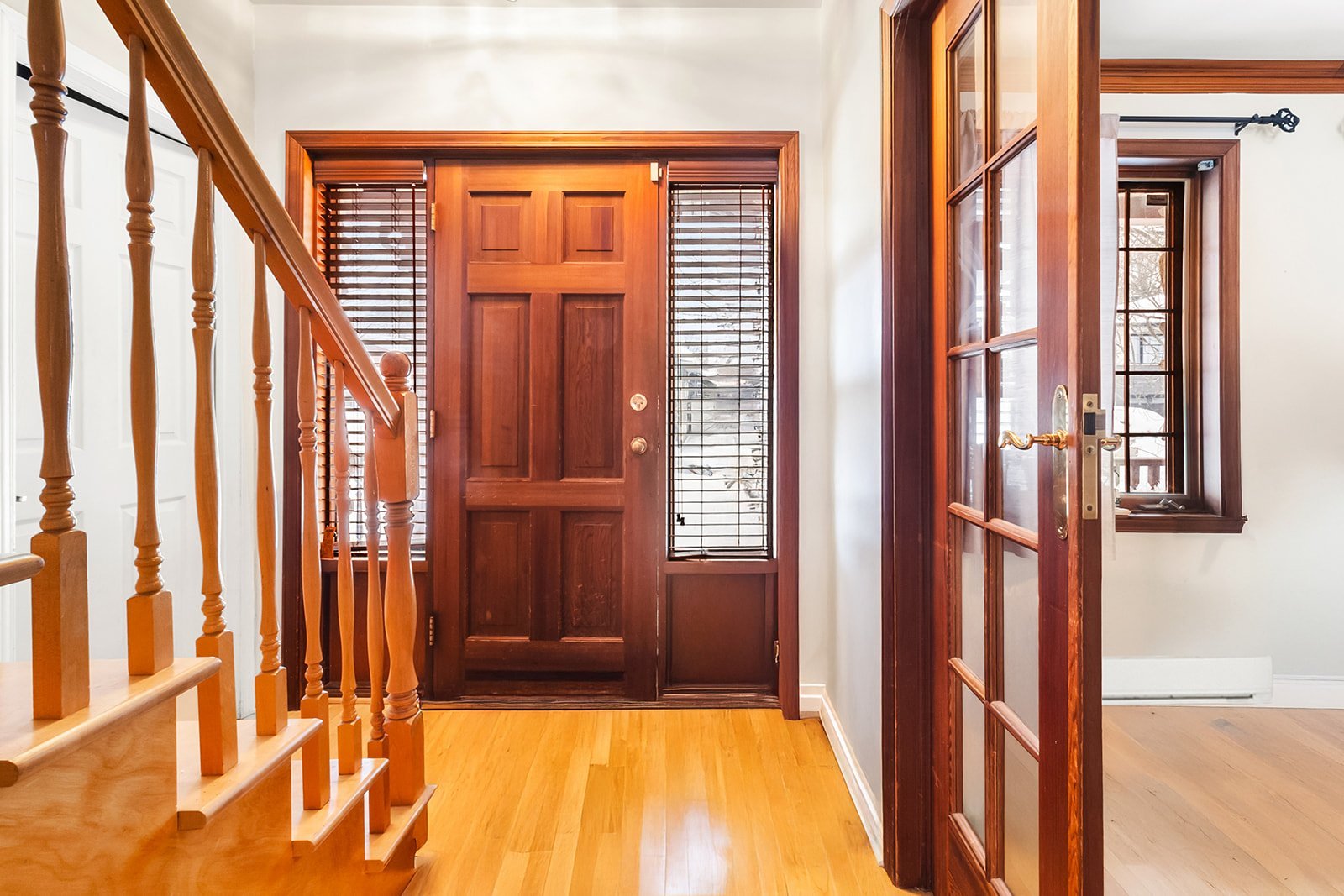
Hallway

Living room
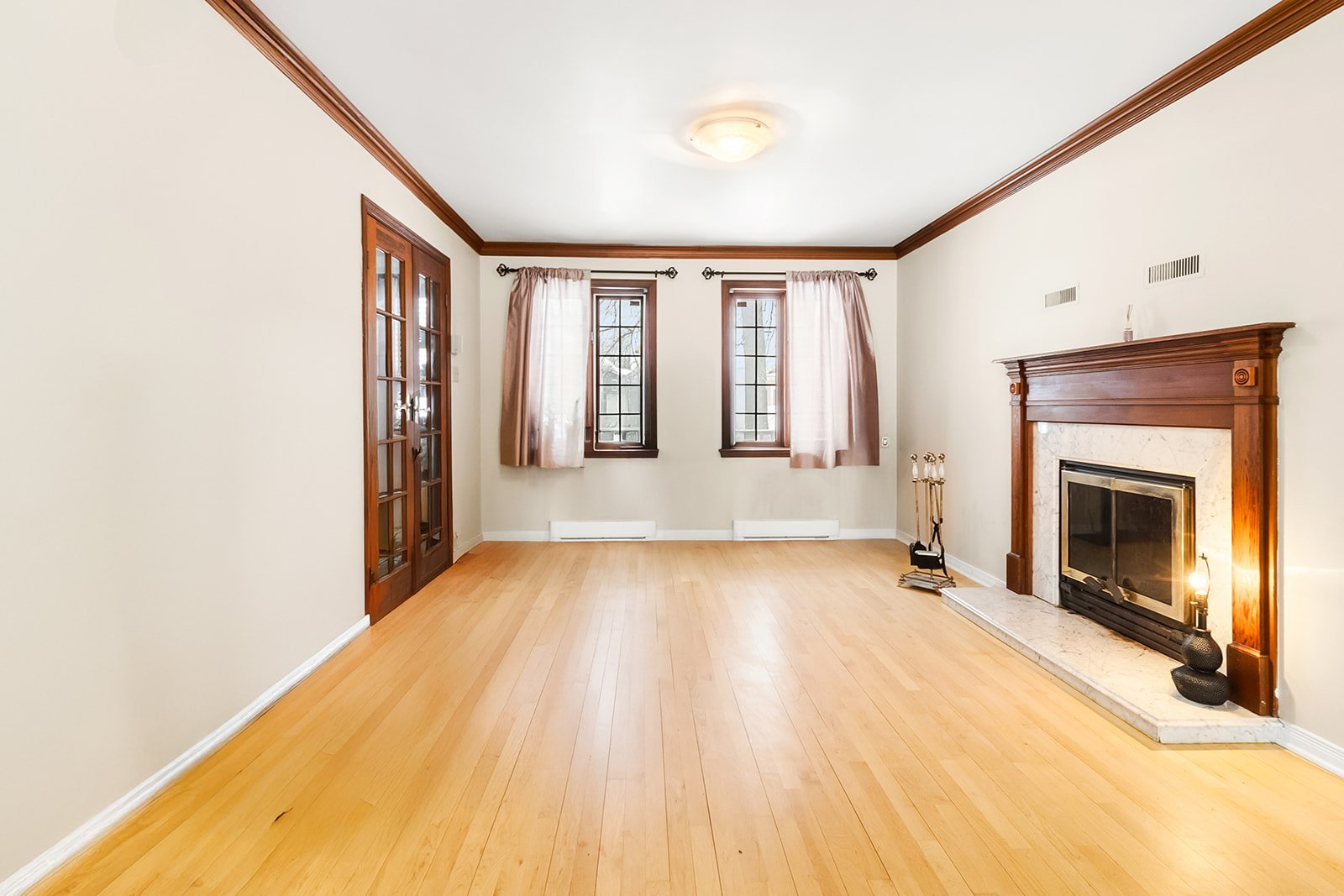
Living room
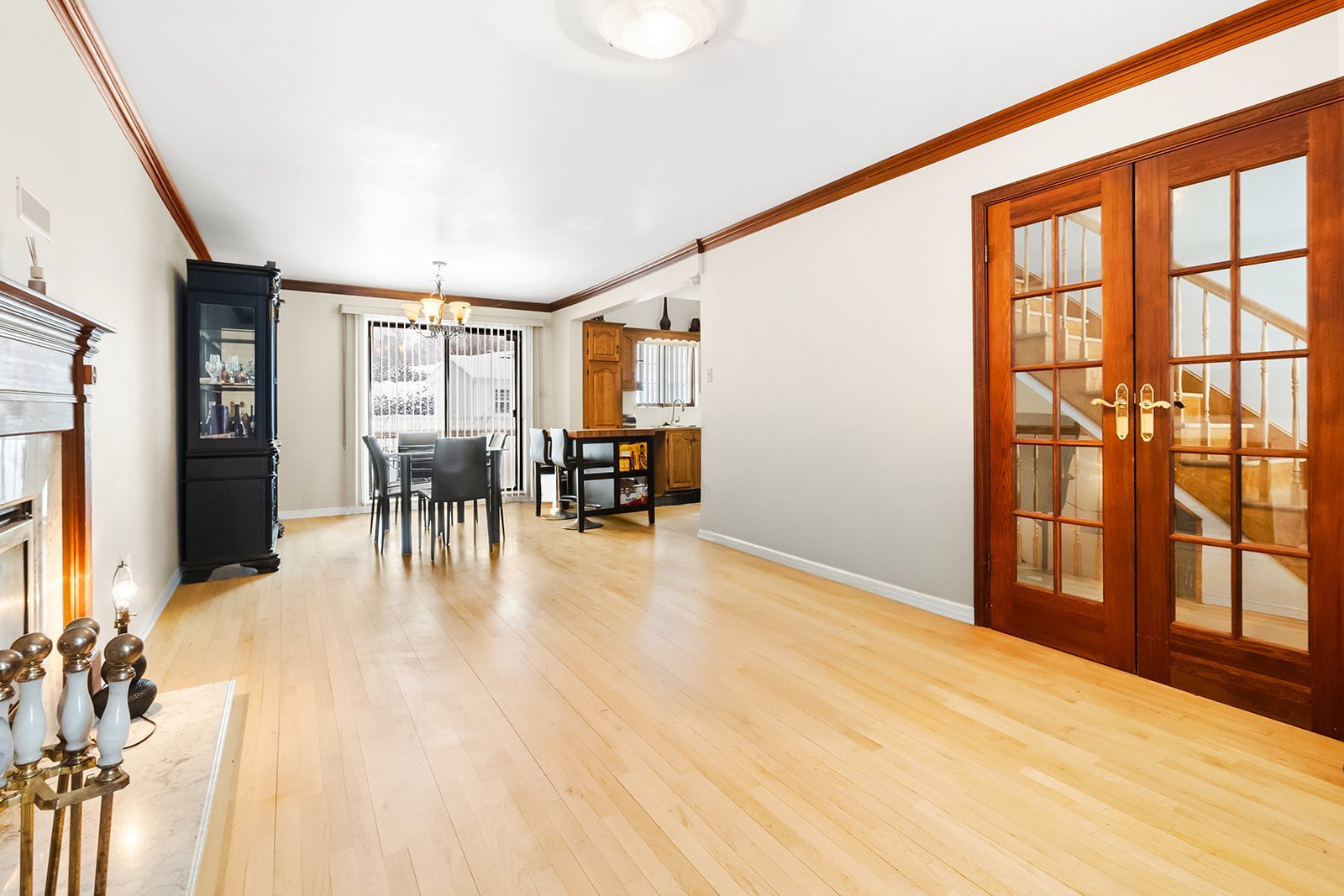
Dining room
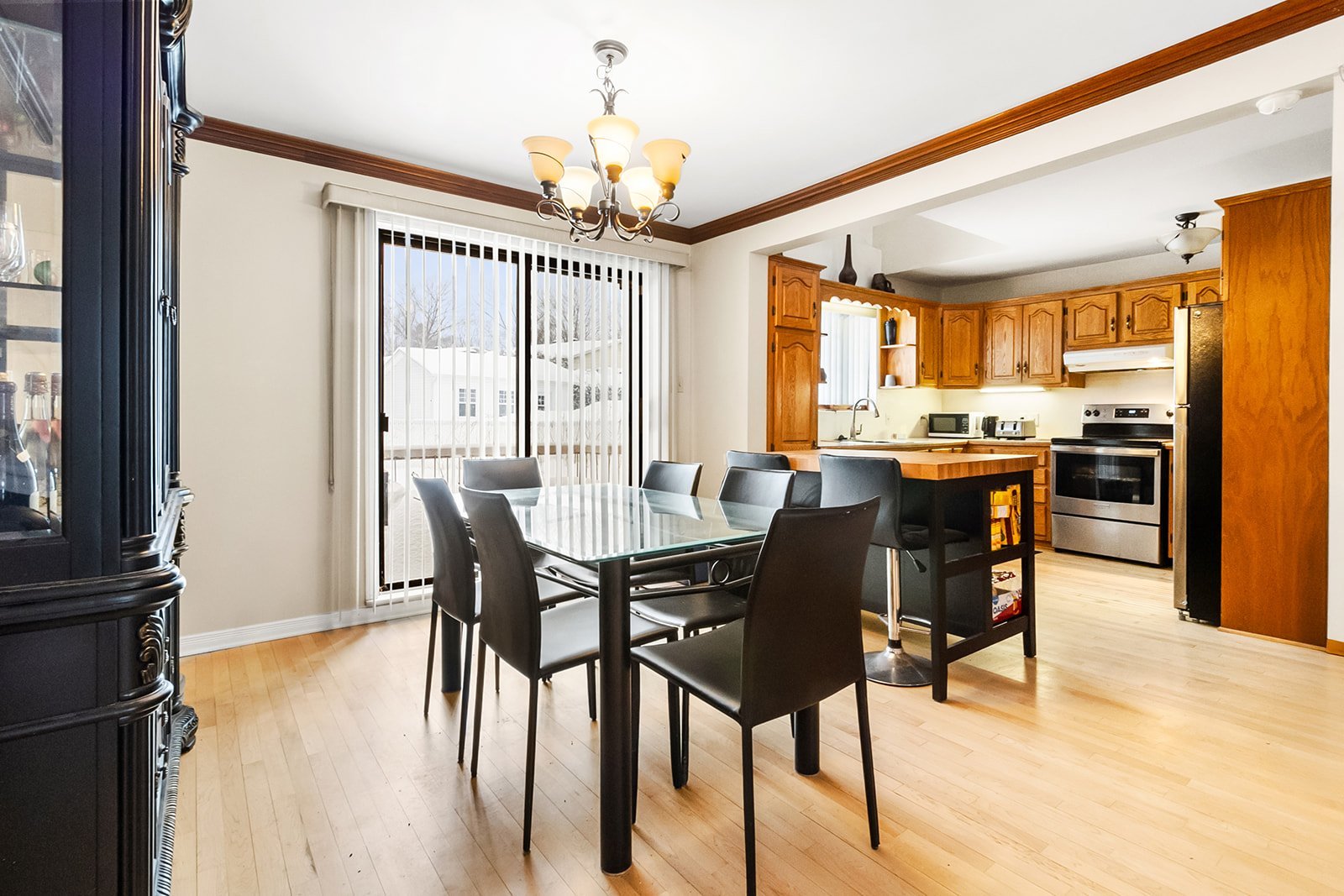
Dining room
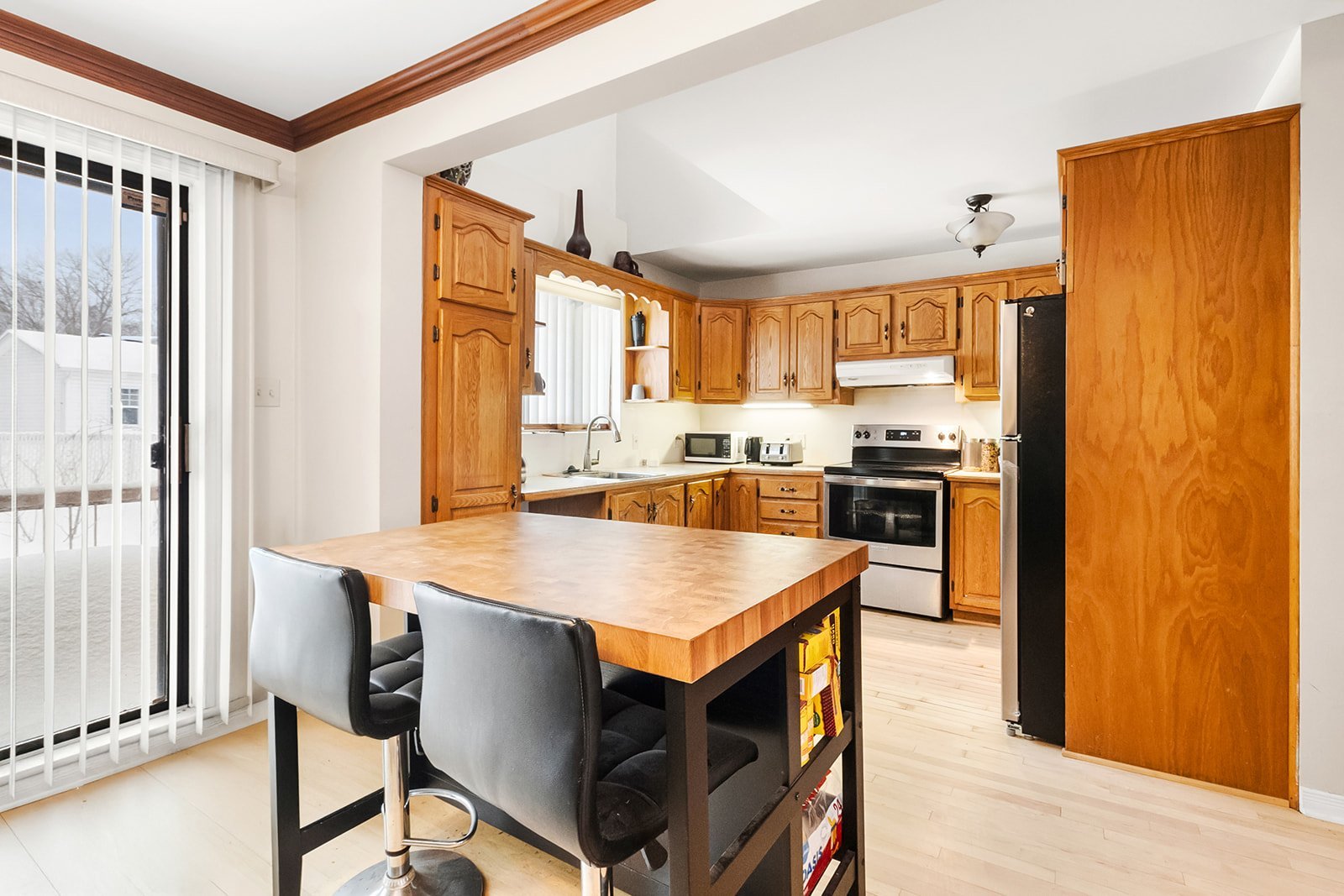
Dining room
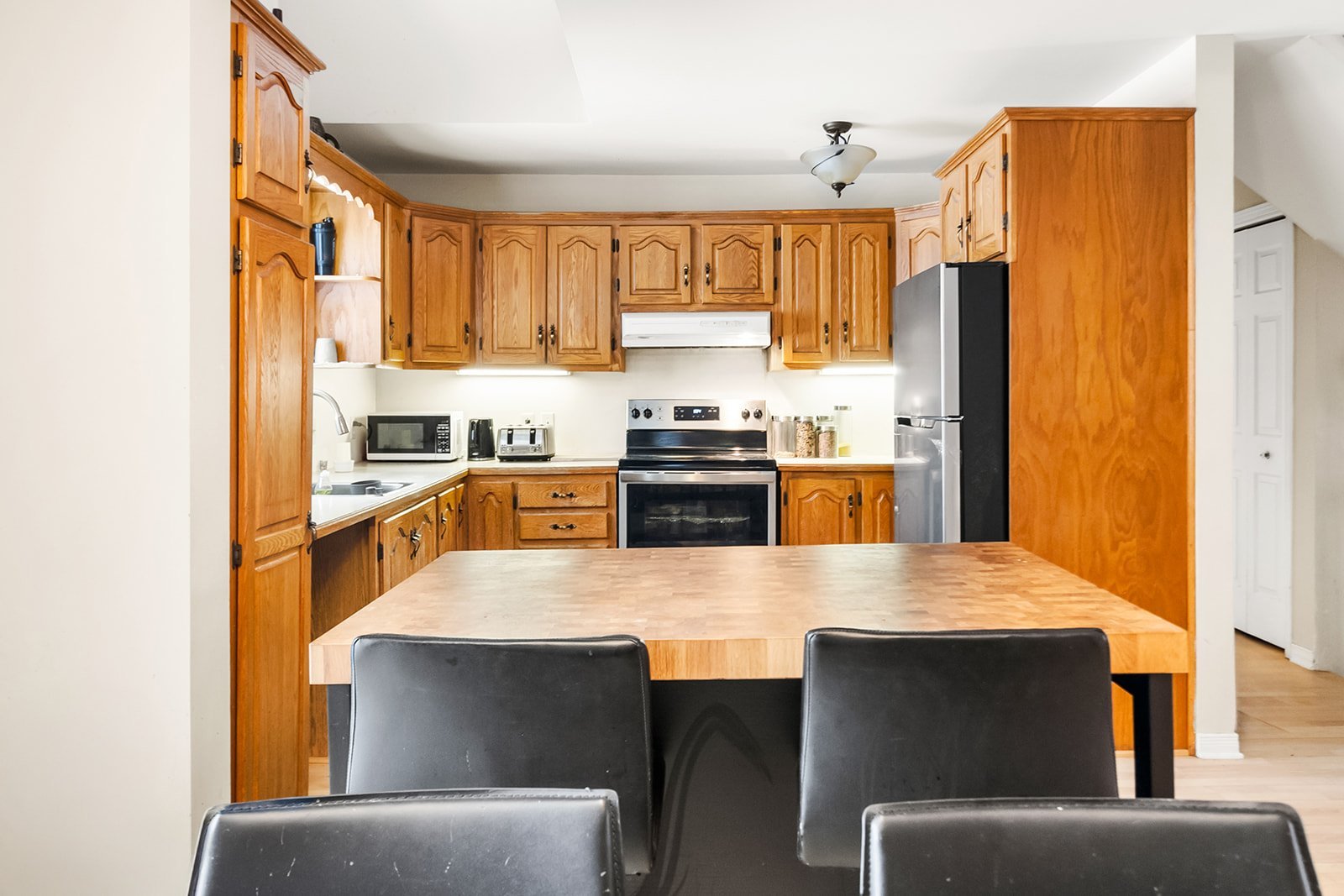
Dining room
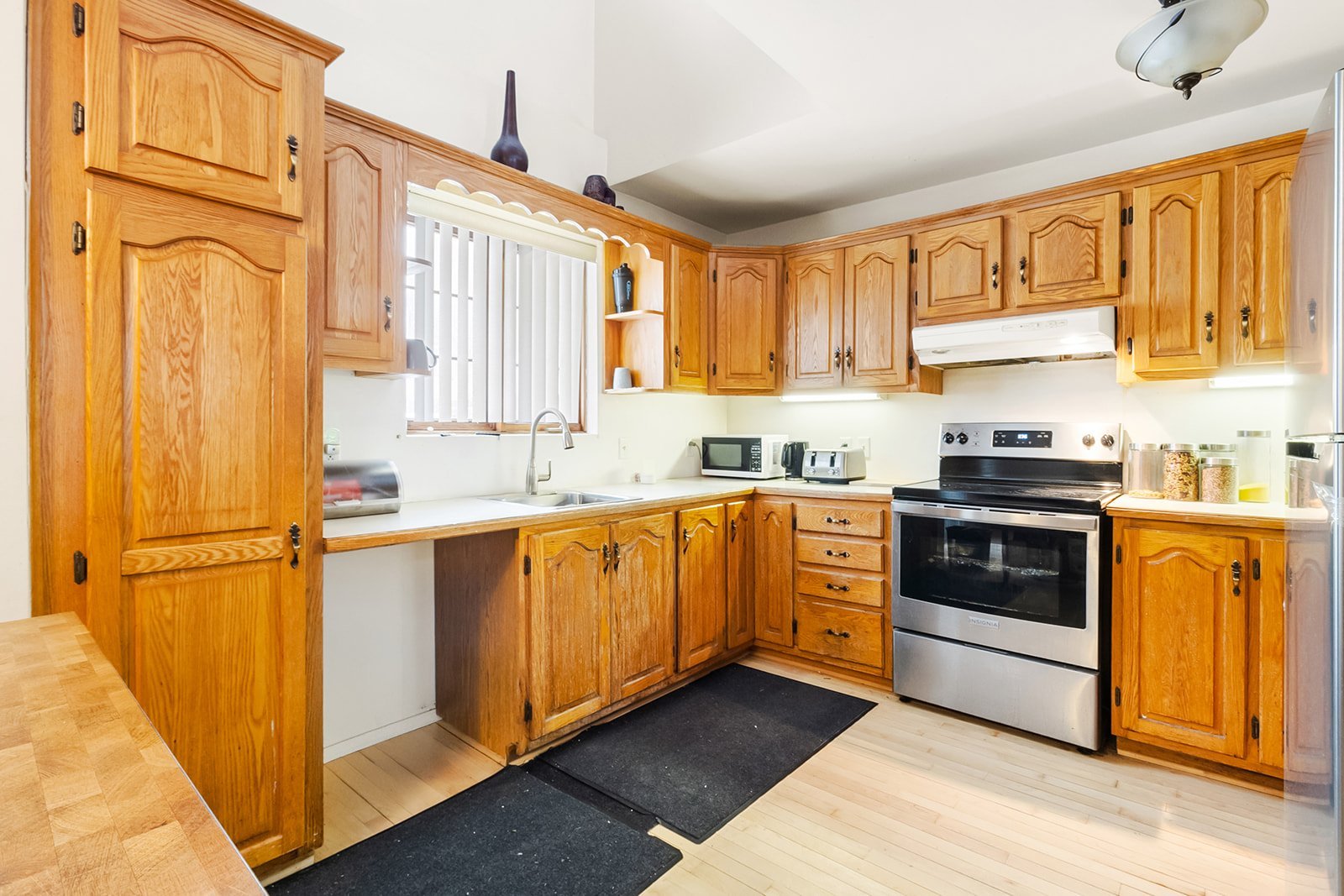
Kitchen
|
|
Description
Welcome to this beautiful intergenerational home! Offering remarkable potential, this property presents a rare opportunity for renovation enthusiasts or families looking to bring their real estate vision to life. It features four bedrooms, an attached 3½-unit, and a spacious 6,000-square-foot lot -- an ideal space to accommodate extended family, guests, or generate rental income. This home offers you the unique opportunity to create a living space perfectly tailored to your needs and vision.
Main features:
- 1 garage and carport
- 4 bedrooms, 2 bathrooms on main floor
- 1 bedroom, 1 bathroom in basement
- Residential neighborhood in Laval, in the Auteuil sector.
- Quiet location with easy access to major Laval and
Montreal roads.
Nearby points of interest :
- Parc des Érables
- Parc de la Rivière-des-Mille-Îles
- Carrefour Laval
Accessibility :
- line 26, 36, 46, 60, 66, 151 (4 min. walk)
- Near highways 440, 15 and 13
Local amenities nearby :
- Provigo, IGA,
- Jean Coutu Pharmacies, Pharmaprix
- Several primary care clinics in the area.
- Énergie Cardio and Nautilus Plus nearby for physical
activities.
- Cineplex Odeon Sainte-Dorothée
- Auteuil library
- Sainte-Rose Community Center pool
- École Alfred-Pellan
- Charles-Bruneau School
- École Coeur-Soleil
- Laval Hospital
Laval's Auteuil district is an ideal place to live, thanks
to its residential atmosphere and accessibility to numerous
amenities. You'll find a variety of elementary schools,
several parks for outdoor activities, as well as shopping
centers like Carrefour Laval. Public transit is easily
accessible with several bus routes nearby, and highway
access makes it easy to get to Montreal and other parts of
Laval. What's more, the neighborhood offers a multitude of
local services, including grocery stores, pharmacies, gyms,
cinemas and health centers, creating a convenient and
pleasant living environment for families.
- 1 garage and carport
- 4 bedrooms, 2 bathrooms on main floor
- 1 bedroom, 1 bathroom in basement
- Residential neighborhood in Laval, in the Auteuil sector.
- Quiet location with easy access to major Laval and
Montreal roads.
Nearby points of interest :
- Parc des Érables
- Parc de la Rivière-des-Mille-Îles
- Carrefour Laval
Accessibility :
- line 26, 36, 46, 60, 66, 151 (4 min. walk)
- Near highways 440, 15 and 13
Local amenities nearby :
- Provigo, IGA,
- Jean Coutu Pharmacies, Pharmaprix
- Several primary care clinics in the area.
- Énergie Cardio and Nautilus Plus nearby for physical
activities.
- Cineplex Odeon Sainte-Dorothée
- Auteuil library
- Sainte-Rose Community Center pool
- École Alfred-Pellan
- Charles-Bruneau School
- École Coeur-Soleil
- Laval Hospital
Laval's Auteuil district is an ideal place to live, thanks
to its residential atmosphere and accessibility to numerous
amenities. You'll find a variety of elementary schools,
several parks for outdoor activities, as well as shopping
centers like Carrefour Laval. Public transit is easily
accessible with several bus routes nearby, and highway
access makes it easy to get to Montreal and other parts of
Laval. What's more, the neighborhood offers a multitude of
local services, including grocery stores, pharmacies, gyms,
cinemas and health centers, creating a convenient and
pleasant living environment for families.
Inclusions: All blinds, washer, dryer, lighting fixtures, pool accessories and equipment, as well as the black three-drawer sideboard and the black six-drawer sideboard.
Exclusions : The oven, refrigerator and all other property belonging to the owner are excluded from the sale.
| BUILDING | |
|---|---|
| Type | Two or more storey |
| Style | Detached |
| Dimensions | 28.3x47.11 P |
| Lot Size | 0 |
| EXPENSES | |
|---|---|
| Municipal Taxes (2025) | $ 4092 / year |
| School taxes (2024) | $ 391 / year |
|
ROOM DETAILS |
|||
|---|---|---|---|
| Room | Dimensions | Level | Flooring |
| Kitchen | 10.1 x 13.0 P | Basement | |
| Hallway | 7.0 x 7.0 P | Ground Floor | |
| Bedroom | 11.2 x 12.0 P | Basement | |
| Living room | 11.4 x 15.5 P | Ground Floor | |
| Storage | 7.8 x 3.6 P | Basement | |
| Dining room | 11.3 x 11.4 P | Ground Floor | |
| Living room | 11.0 x 13.1 P | Basement | |
| Kitchen | 11.2 x 11.1 P | Ground Floor | |
| Bathroom | 6.9 x 4.8 P | Basement | |
| Bathroom | 9.2 x 7.9 P | Ground Floor | |
| Bedroom | 11.4 x 9.3 P | Ground Floor | |
| Primary bedroom | 11.4 x 15.2 P | 2nd Floor | |
| Bedroom | 11.6 x 12.2 P | 2nd Floor | |
| Bedroom | 11.7 x 9.3 P | 2nd Floor | |
| Bathroom | 11.3 x 7.5 P | 2nd Floor | |
| Family room | 10.7 x 14.8 P | Basement | |
|
CHARACTERISTICS |
|
|---|---|
| Roofing | Asphalt shingles |
| Garage | Attached |
| Siding | Brick, Stone |
| Proximity | Daycare centre, Elementary school, Golf, High school, Highway, Hospital, Park - green area, Public transport |
| Heating energy | Electricity |
| Parking | Garage, Outdoor |
| Distinctive features | Intergeneration |
| Sewage system | Municipal sewer |
| Water supply | Municipality |
| Foundation | Poured concrete |
| Zoning | Residential |