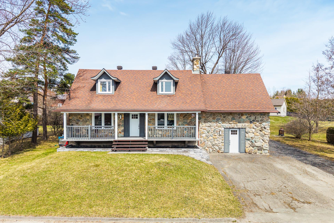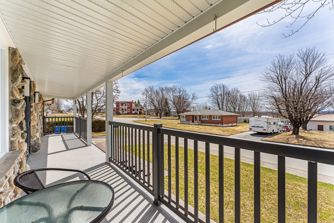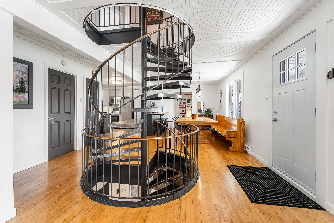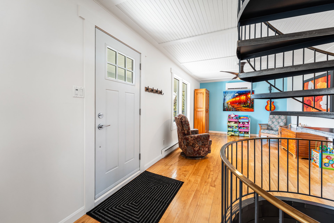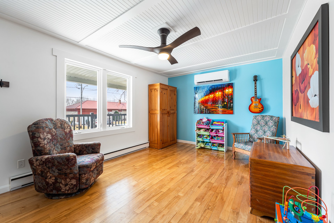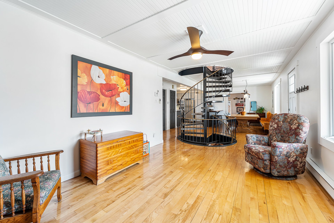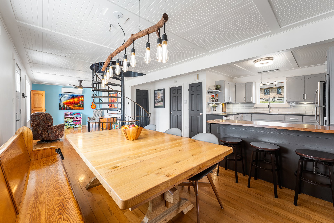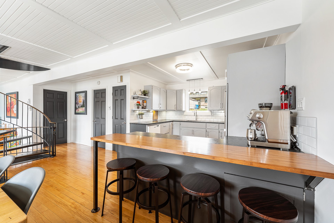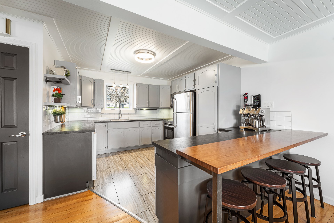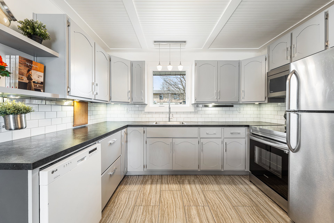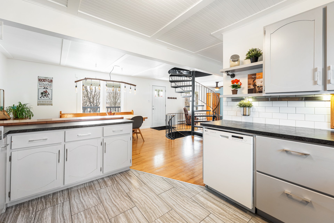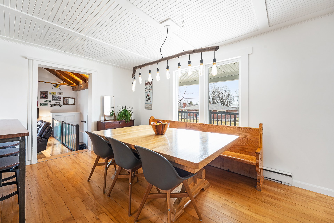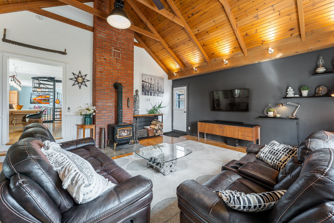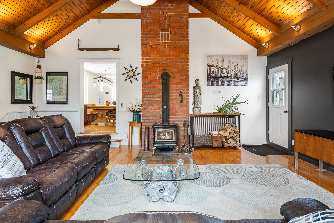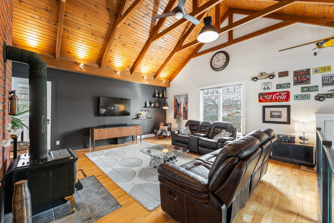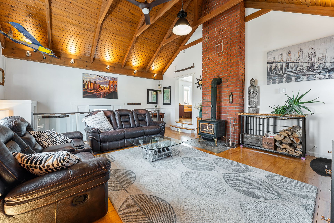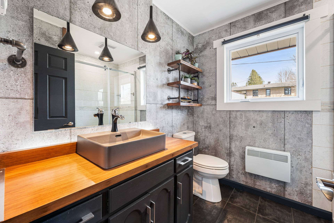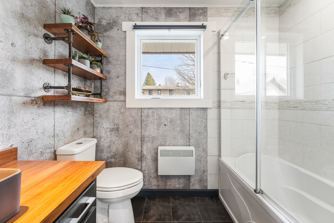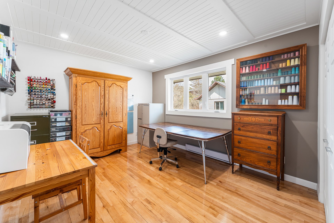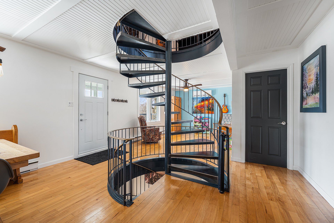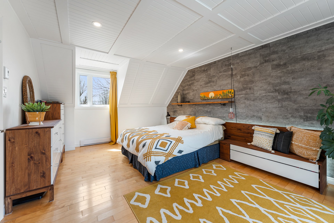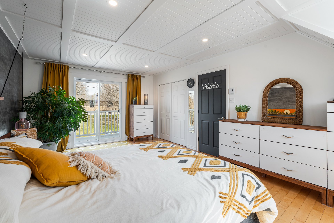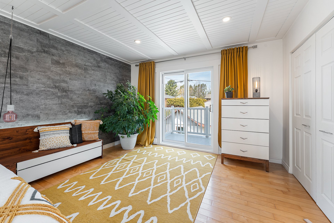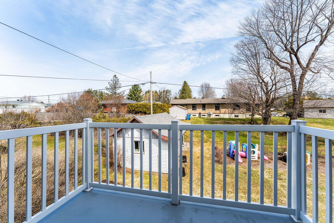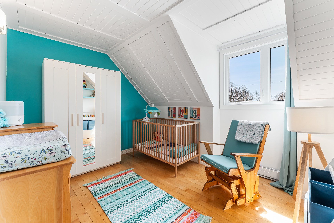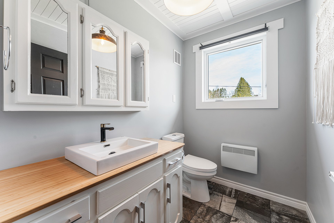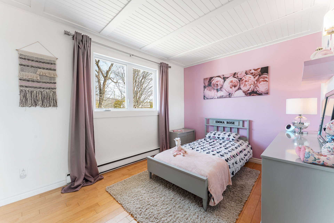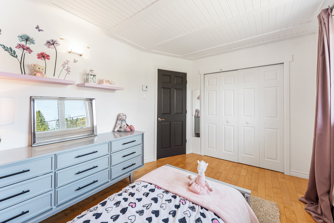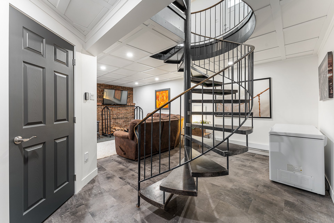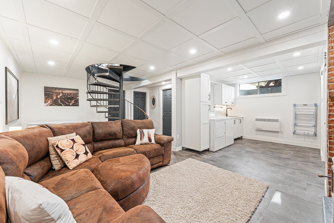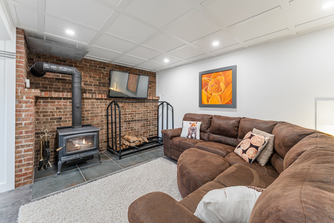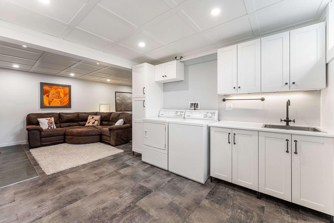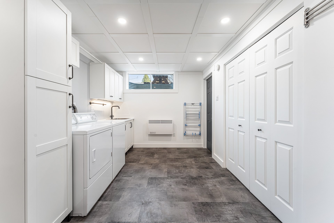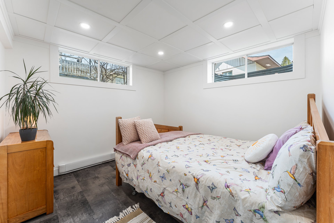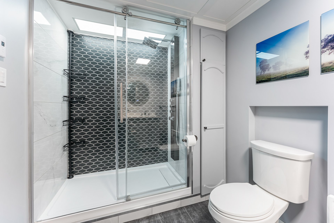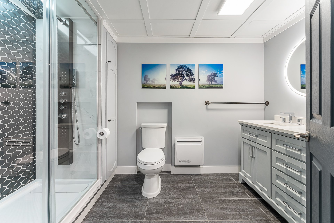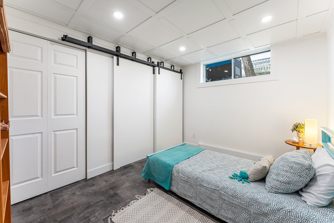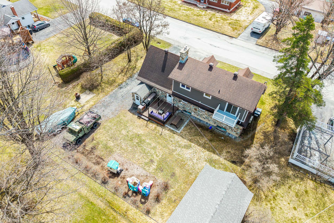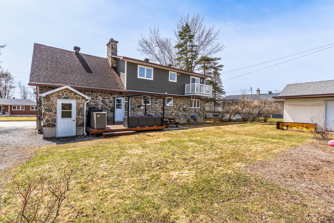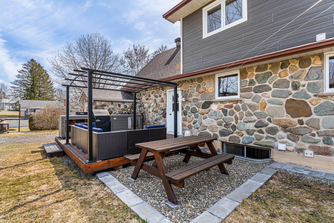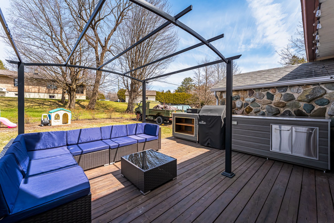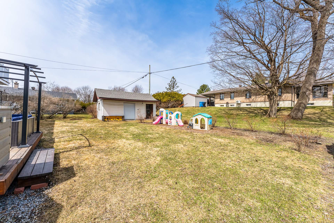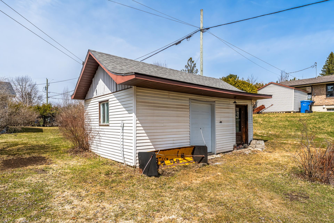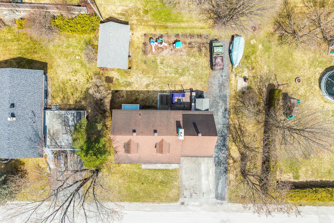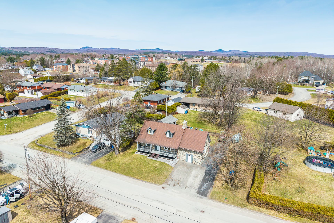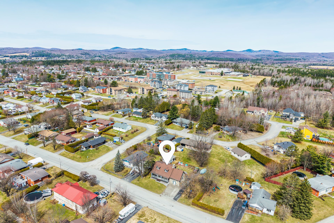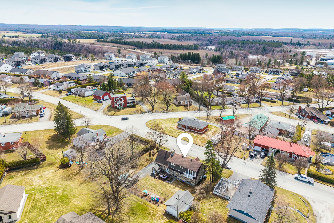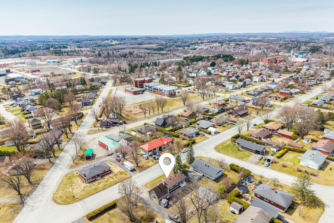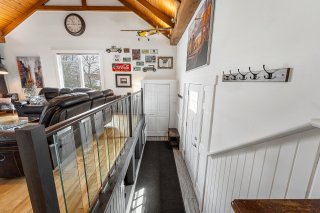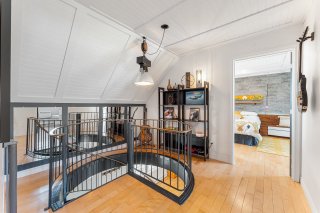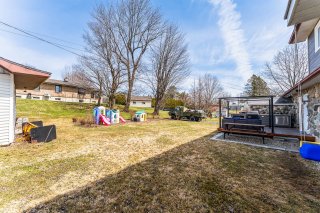72 Rue St Pierre
East Angus, QC J0B
MLS: 11933920
$399,500
6
Bedrooms
2
Baths
1
Powder Rooms
1976
Year Built
Description
LARGE FAMILY | RECONSTITUTED FAMILY This is the property you need! 6 cc. house, 2 bathrooms. , 1 s. water, 1 s. washing, 2 s. family and 1 living room with cathedral ceiling and wood stove. Conscientious owner, several renovations have been carried out. Located on a spacious land of almost 10,000 square feet, its location is simply perfect. Close to schools, CPE, parks and sports activities, this large residence of 2 105 sq ft will meet all your needs!! MAKE FAST!
***At the SELLER's request, no Promise to Purchase will be
answered before April 28, 2025***
LOCATION
SCHOOLS / DAYCARES
1 min. Parchment School
2 min. Polyvalente Louis St-Laurent
2 min. CPE Fafouin
SERVICES
2 min. East Angus CLSC
4 min. Downtown East Angus
20 min. CHUS Fleurimont
RECREATIONAL ACTIVITIES
3 min. Robert Fournier Arena/ Soccer Field
4 min. Cultural centre
4 min. East Angus Golf Club
4 min. Parc des 2 Rivières
4 min. Parc de la Rivière St-François
NEARBY CITIES
10 min. Cookshire Eaton
15 min. Sherbrooke
15 min. Bury
ROAD AXES
2 min. Route 214
5 min. Highway 112
15 min. A-610
| BUILDING | |
|---|---|
| Type | One-and-a-half-storey house |
| Style | Detached |
| Dimensions | 7.35x17.07 M |
| Lot Size | 929 MC |
| EXPENSES | |
|---|---|
| Energy cost | $ 3154 / year |
| Municipal Taxes (2025) | $ 2629 / year |
| School taxes (2024) | $ 175 / year |
| ROOM DETAILS | |||
|---|---|---|---|
| Room | Dimensions | Level | Flooring |
| Other | 14.4 x 11.1 P | Ground Floor | Wood |
| Dining room | 12.1 x 6.7 P | Ground Floor | Wood |
| Kitchen | 10.11 x 13.7 P | Ground Floor | Ceramic tiles |
| Bathroom | 7.9 x 7.0 P | Ground Floor | Ceramic tiles |
| Other | 13.0 x 11.0 P | Ground Floor | Wood |
| Living room | 19.0 x 18.2 P | Ground Floor | Wood |
| Hallway | 12.0 x 4.2 P | Ground Floor | Ceramic tiles |
| Primary bedroom | 12.6 x 19.5 P | 2nd Floor | Wood |
| Other | 9.0 x 5.3 P | 2nd Floor | Wood |
| Washroom | 5.2 x 7.1 P | 2nd Floor | Ceramic tiles |
| Bedroom | 12.0 x 10.0 P | 2nd Floor | Wood |
| Bedroom | 10.0 x 9.1 P | 2nd Floor | Wood |
| Den | 9.6 x 11.1 P | 2nd Floor | Wood |
| Family room | 21.6 x 10.6 P | Basement | Other |
| Laundry room | 9.1 x 11.2 P | Basement | Other |
| Bedroom | 11.7 x 9.0 P | Basement | Other |
| Bedroom | 10.6 x 10.6 P | Basement | Other |
| Bathroom | 7.10 x 5.0 P | Basement | Other |
| Workshop | 14.5 x 18.0 P | Basement | Concrete |
| CHARACTERISTICS | |
|---|---|
| Basement | 6 feet and over, Finished basement |
| Driveway | Asphalt, Not Paved |
| Roofing | Asphalt shingles |
| Equipment available | Central vacuum cleaner system installation, Wall-mounted heat pump |
| Window type | Crank handle, French window |
| Proximity | Daycare centre, Elementary school, Golf, High school, Hospital, Park - green area |
| Heating system | Electric baseboard units, Space heating baseboards |
| Heating energy | Electricity |
| Energy efficiency | Energy rating GJ/Year |
| Topography | Flat |
| Sewage system | Municipal sewer |
| Water supply | Municipality |
| Siding | Other, Stone |
| Parking | Outdoor |
| Foundation | Poured concrete |
| Windows | PVC |
| Zoning | Residential |
| Bathroom / Washroom | Seperate shower |
| Cupboard | Wood |
| Hearth stove | Wood burning stove |
Matrimonial
Age
Household Income
Age of Immigration
Common Languages
Education
Ownership
Gender
Construction Date
Occupied Dwellings
Employment
Transportation to work
Work Location
Map
Loading maps...
