7430 Rue André Breton, Laval (Laval-Ouest), QC H7R5Z8 $719,000
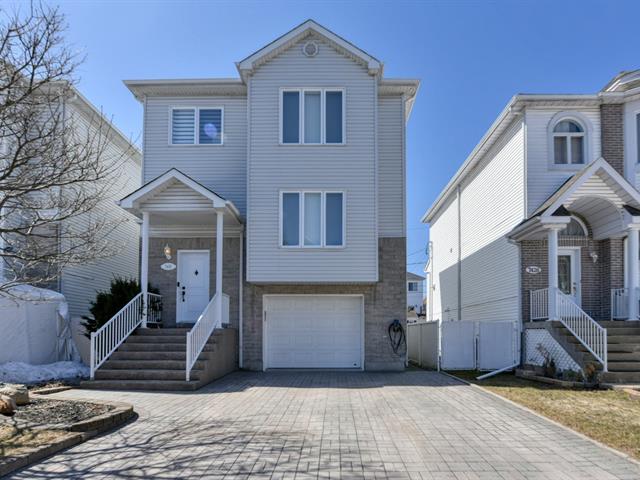
Frontage

Frontage
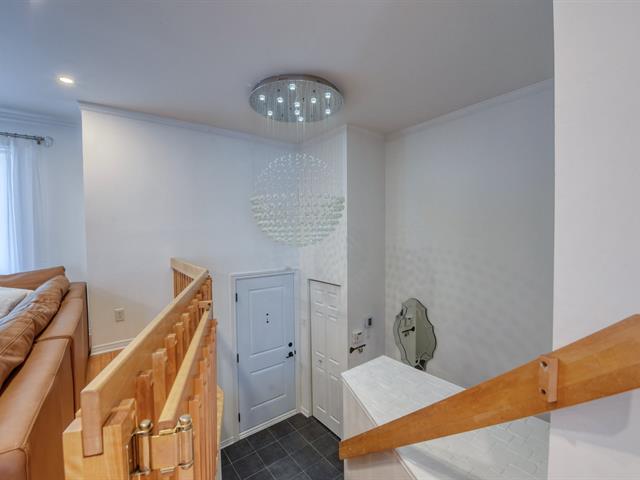
Exterior entrance
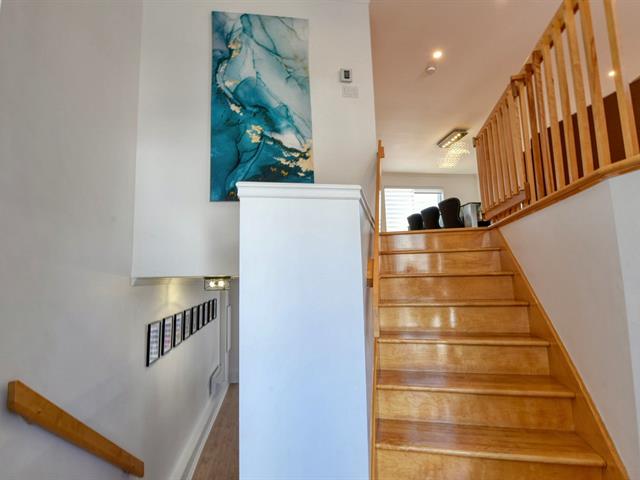
Hallway
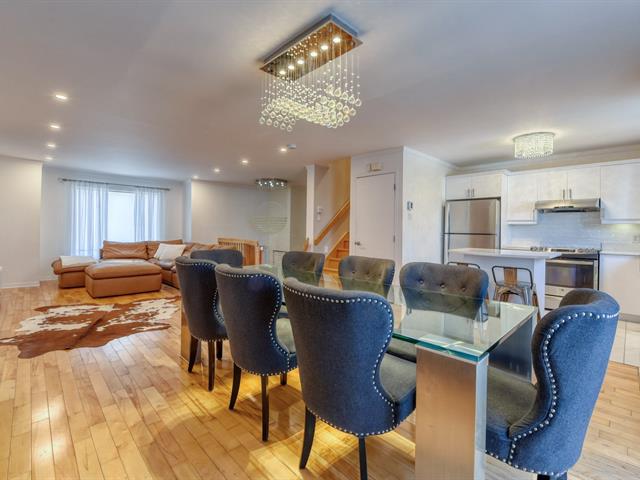
Interior
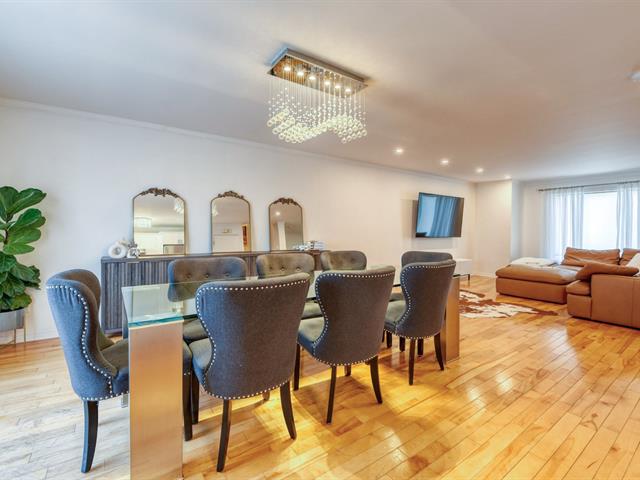
Interior

Interior

Dining room

Dining room
|
|
Sold
Description
This beautifully renovated cottage offers 3 spacious bedrooms and 2 full bathrooms, perfect for families. Located in a quiet, private neighborhood with a single entrance, it features high ceilings, a double driveway, and a bright, open living space. The home is fully turnkey, clean, and designed with modern touches throughout. Ideally situated near all amenities, including the upcoming REM, it's the perfect blend of comfort and convenience. Ready to move in and make it your forever home.
Private, single entrance community!
Close to all amenities, as well as the future REM.
-Grocery store
-Pharmacy
-Private daycare, CPE
-Highway 440/13/640
-Several golf courses
-Elementary school
-High school
Improvements:
Roof (2019)
Kitchen (2020)
Pave in driveway (2022)
Grass (2022)
Spots (2023)
Bathroom (2023)
Basement flooring (2024)
Deck (2024)
Pave in backyard (2024)
Front door (2024)
Ground floor:
-High ceilings
-Abundance of natural light
-Open-plan living room, kitchen and dining room
-Custom gates between floors
-Freshly painted
-Hardwood floors
-Ceramic backsplash
-Island
2nd level:
-3 bedrooms (all great size)
-Hardwood floors
-Wall-mounted air conditioning
-Bathroom with separate shower
Basement:
-A large family room with access to the garden.
-Bathroom with separate shower and washer/dryer
installation.
-Very functional garage with epoxy-treated floor
-Storage space
-Possibility of a 4th bedroom
Close to all amenities, as well as the future REM.
-Grocery store
-Pharmacy
-Private daycare, CPE
-Highway 440/13/640
-Several golf courses
-Elementary school
-High school
Improvements:
Roof (2019)
Kitchen (2020)
Pave in driveway (2022)
Grass (2022)
Spots (2023)
Bathroom (2023)
Basement flooring (2024)
Deck (2024)
Pave in backyard (2024)
Front door (2024)
Ground floor:
-High ceilings
-Abundance of natural light
-Open-plan living room, kitchen and dining room
-Custom gates between floors
-Freshly painted
-Hardwood floors
-Ceramic backsplash
-Island
2nd level:
-3 bedrooms (all great size)
-Hardwood floors
-Wall-mounted air conditioning
-Bathroom with separate shower
Basement:
-A large family room with access to the garden.
-Bathroom with separate shower and washer/dryer
installation.
-Very functional garage with epoxy-treated floor
-Storage space
-Possibility of a 4th bedroom
Inclusions: Thermopump, light fixtures, blinds, dish washer, cental vacuum cleaner and accessories, pool and accessories, electric vehicle connection, alarm system, remote for garage door
Exclusions : TV brackets, Tesla charger, curtains and rods, master bedroom light fixture, Gazebo
| BUILDING | |
|---|---|
| Type | Two or more storey |
| Style | Detached |
| Dimensions | 9.16x7.31 M |
| Lot Size | 267.6 MC |
| EXPENSES | |
|---|---|
| Energy cost | $ 511 / year |
| Municipal Taxes (2025) | $ 3631 / year |
| School taxes (2024) | $ 361 / year |
|
ROOM DETAILS |
|||
|---|---|---|---|
| Room | Dimensions | Level | Flooring |
| Hallway | 7.8 x 6.7 P | Ground Floor | Ceramic tiles |
| Living room | 16.4 x 14.8 P | Ground Floor | Wood |
| Dining room | 15.9 x 14.8 P | Ground Floor | Wood |
| Kitchen | 11.5 x 11.10 P | Ground Floor | Ceramic tiles |
| Primary bedroom | 15.4 x 14.5 P | 2nd Floor | Wood |
| Bedroom | 10.8 x 11.2 P | 2nd Floor | Wood |
| Bedroom | 12.9 x 11.4 P | 2nd Floor | Wood |
| Bathroom | 11.2 x 8.0 P | 2nd Floor | Ceramic tiles |
| Family room | 22.8 x 9.8 P | Basement | Floating floor |
| Bathroom | 5.8 x 8.8 P | Basement | Ceramic tiles |
|
CHARACTERISTICS |
|
|---|---|
| Pool | Above-ground |
| Equipment available | Alarm system, Central vacuum cleaner system installation, Electric garage door, Private balcony, Private yard, Ventilation system, Wall-mounted air conditioning, Wall-mounted heat pump |
| Siding | Aluminum, Brick |
| Roofing | Asphalt shingles |
| Proximity | ATV trail, Bicycle path, Daycare centre, Elementary school, Golf, High school, Highway, Hospital, Park - green area, Public transport, Réseau Express Métropolitain (REM), Snowmobile trail, University |
| Window type | Crank handle |
| Heating system | Electric baseboard units |
| Heating energy | Electricity |
| Landscaping | Fenced |
| Basement | Finished basement |
| Available services | Fire detector |
| Garage | Fitted |
| Parking | Garage, Outdoor |
| Sewage system | Municipal sewer |
| Water supply | Municipality |
| Driveway | Plain paving stone |
| Foundation | Poured concrete |
| Windows | PVC |
| Zoning | Residential |
| Bathroom / Washroom | Seperate shower |