752 26e Avenue, Montréal (Lachine), QC H8S3Y6 $899,000
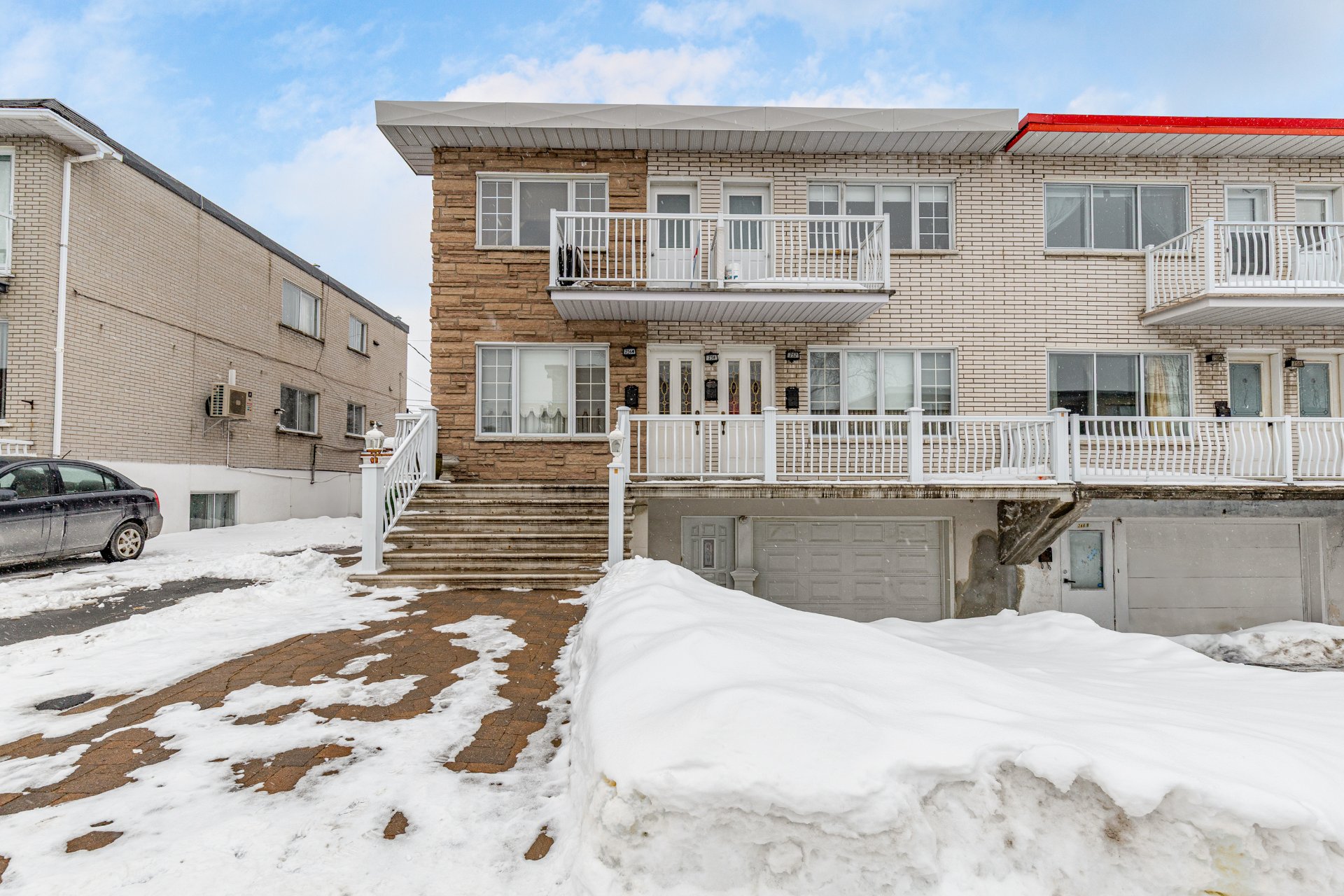
Frontage
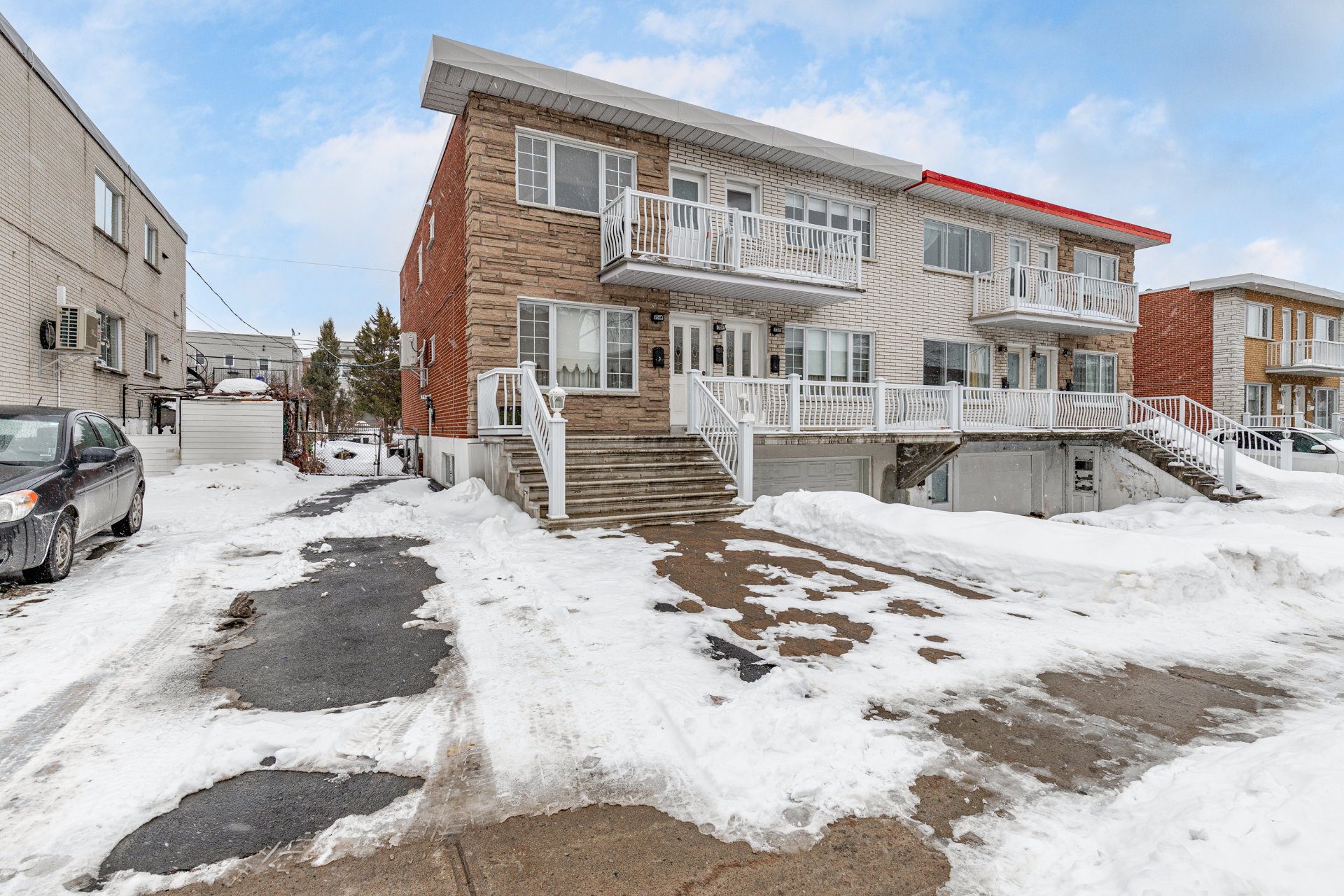
Frontage
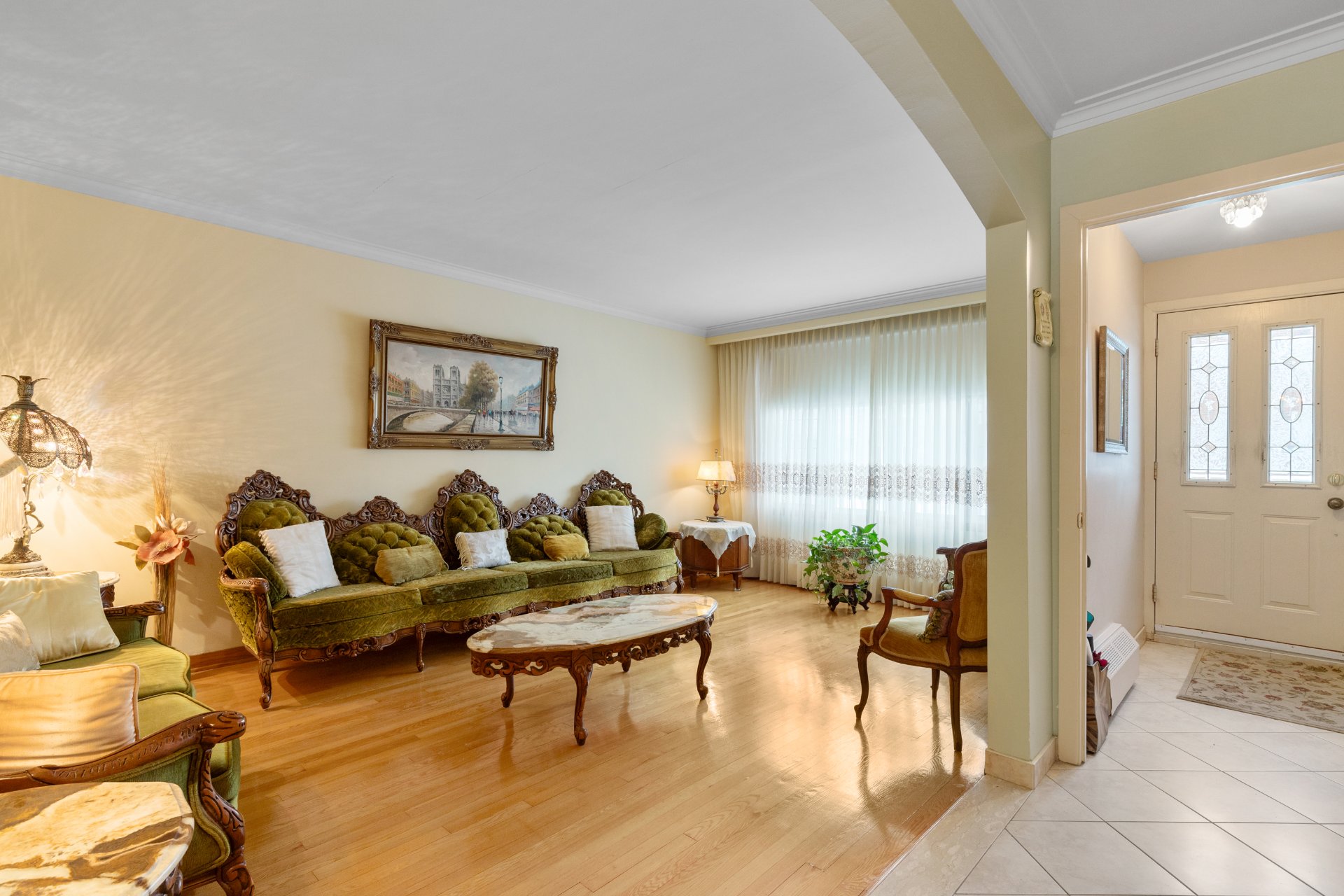
Living room
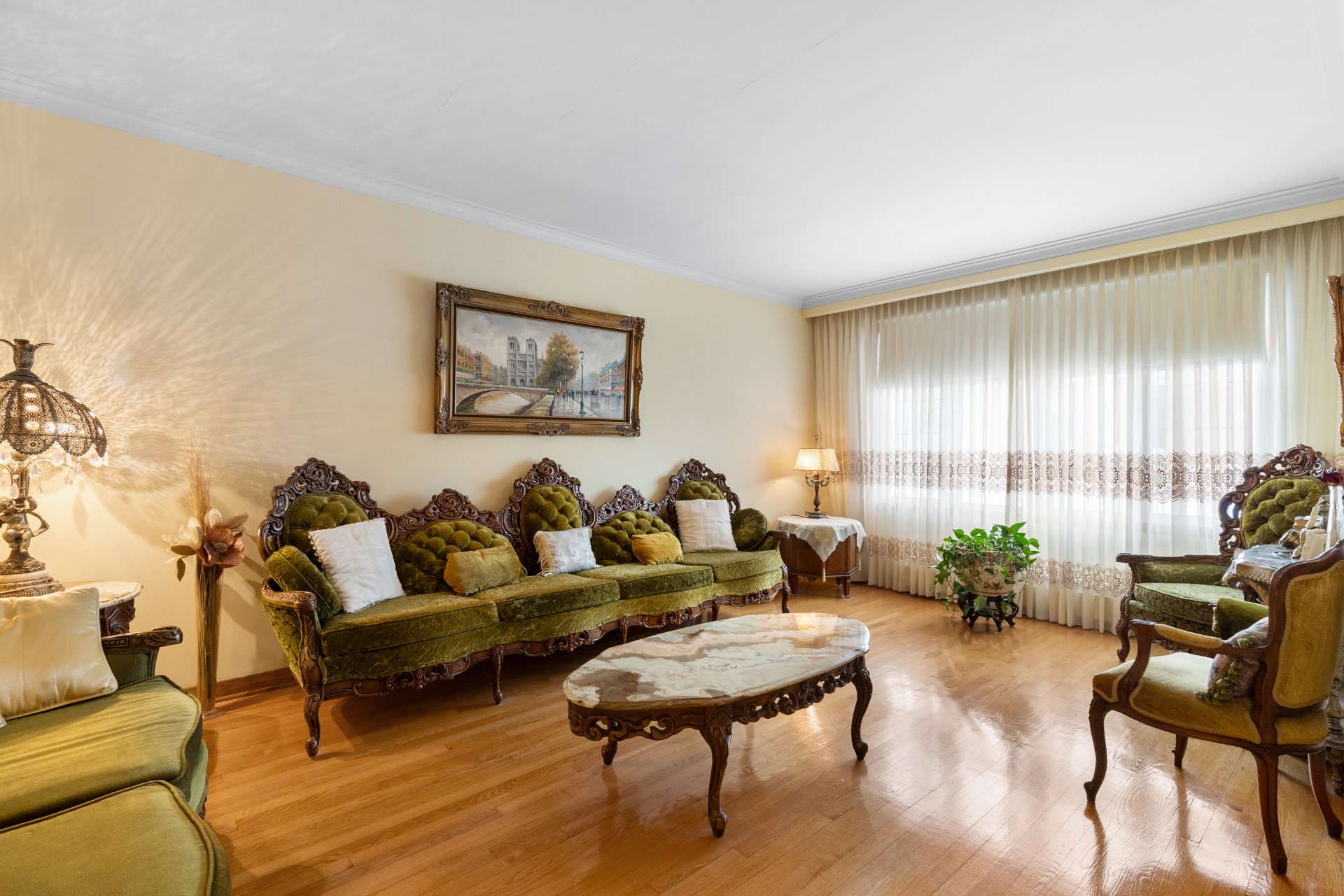
Living room

Kitchen

Kitchen

Dining room
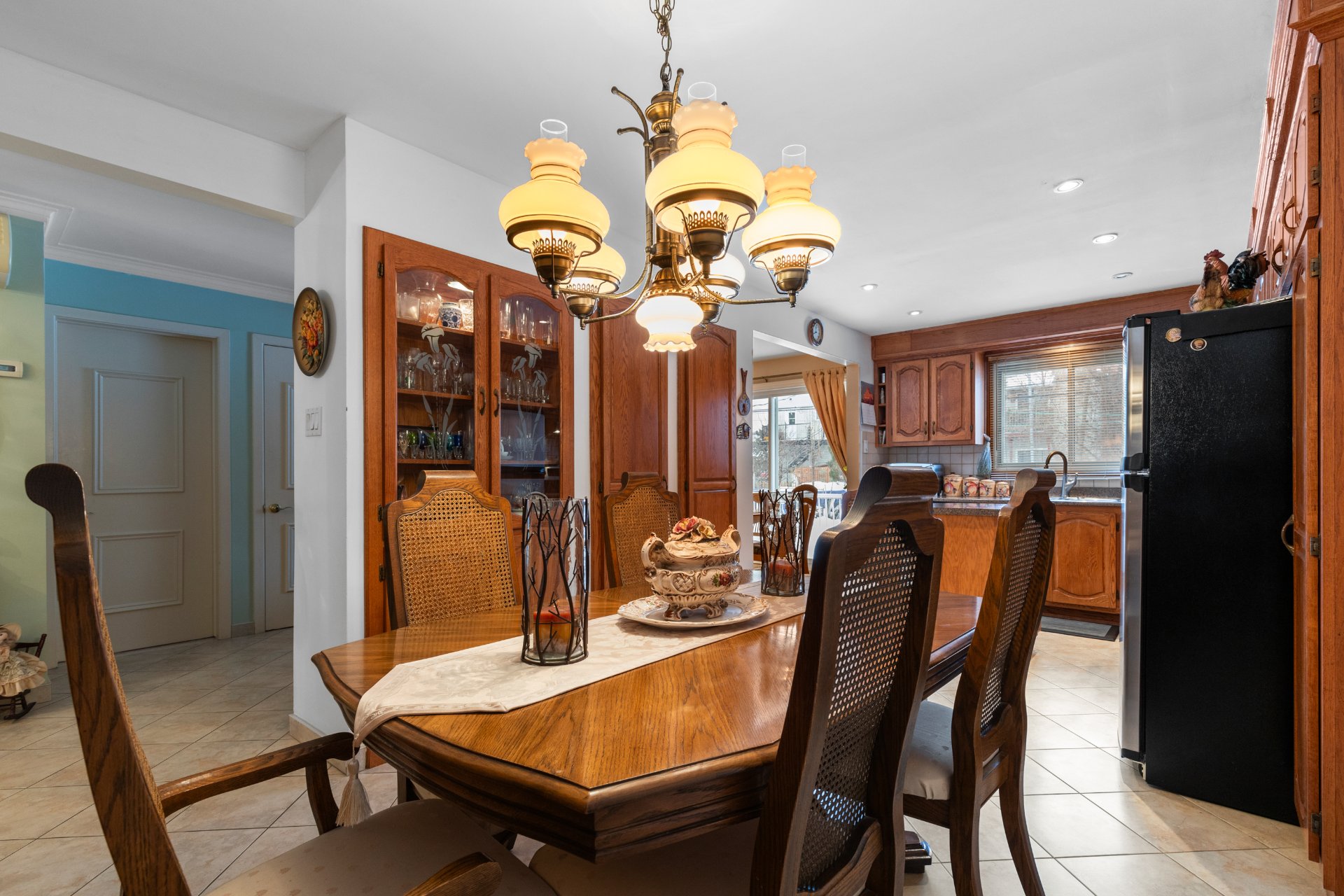
Kitchen
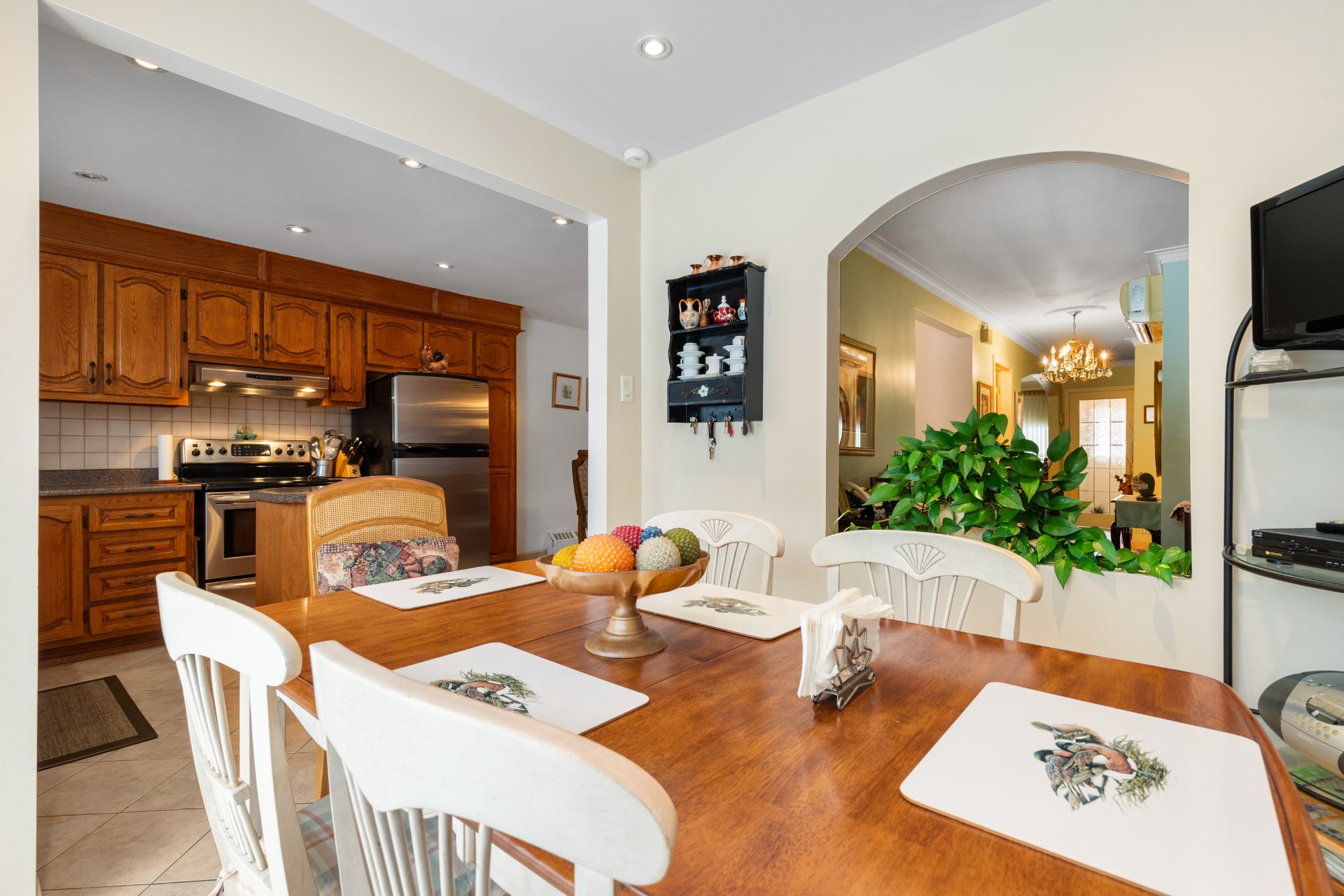
Dinette
|
|
Sold
Description
Magnificent revenue generating 4 Unit Triplex including bachelor. Huge rooms, large intimate backyard, double garage with door access, four outdoor paved parking spaces. Master bedroom with ensuite, jacuzzi bathtub in main bathroom. Open concept, formal dining room and dinette with large patio door. Basked in sunlight, renovated kitchen, new fibreglass terrasse and patios with new white railings. Huge finished basement with high ceilings and wood floors. Separate laundry room with storage. Access to backyard from basement.
Gross Income Multiplier: 15.13% - Main unit owner
occupied, two rental units upstairs and one bachelor. Good
tenants who pay loyally. Visits of units with accepted
offer only. Open house Sunday, March 9, 2025 - 2:00 - 4:00
pm. Deadline for offers will be Monday night at 19h00.
Buyers must be prequalified.
occupied, two rental units upstairs and one bachelor. Good
tenants who pay loyally. Visits of units with accepted
offer only. Open house Sunday, March 9, 2025 - 2:00 - 4:00
pm. Deadline for offers will be Monday night at 19h00.
Buyers must be prequalified.
Inclusions: Negotiable
Exclusions : N/A
| BUILDING | |
|---|---|
| Type | Triplex |
| Style | Semi-detached |
| Dimensions | 0x0 |
| Lot Size | 0 |
| EXPENSES | |
|---|---|
| Energy cost | $ 3270 / year |
| Municipal Taxes (2025) | $ 5575 / year |
| School taxes (2025) | $ 500 / year |
|
ROOM DETAILS |
|||
|---|---|---|---|
| Room | Dimensions | Level | Flooring |
| Living room | 18 x 11.4 P | Ground Floor | Wood |
| Kitchen | 12.4 x 9.8 P | Ground Floor | Ceramic tiles |
| Dining room | 9.9 x 9.6 P | Ground Floor | Ceramic tiles |
| Dinette | 8.3 x 8.7 P | Ground Floor | Ceramic tiles |
| Bathroom | 11.0 x 4.10 P | Ground Floor | Ceramic tiles |
| Primary bedroom | 17.4 x 10 P | Ground Floor | Wood |
| Washroom | 6.8 x 5.10 P | Ground Floor | Ceramic tiles |
| Bedroom | 10.0 x 8.11 P | Ground Floor | Wood |
| Bedroom | 11.11 x 10.0 P | Ground Floor | Wood |
| Family room | 19.8 x 11.5 P | Basement | Wood |
| Washroom | 4.11 x 3.1 P | Basement | Ceramic tiles |
| Laundry room | 20.3 x 3.1 P | Basement | Ceramic tiles |
|
CHARACTERISTICS |
|
|---|---|
| Basement | 6 feet and over, Finished basement |
| Driveway | Asphalt |
| Roofing | Asphalt and gravel |
| Garage | Attached, Double width or more, Heated |
| Siding | Brick, Stone |
| Heating energy | Electricity |
| Proximity | Elementary school, High school, Highway, Hospital, Public transport |
| Parking | Garage, Outdoor |
| Heating system | Hot water |
| Sewage system | Municipal sewer |
| Water supply | Municipality |
| Foundation | Poured concrete |
| Windows | PVC |
| Zoning | Residential |
| Window type | Sliding |
| Equipment available | Wall-mounted air conditioning |
| Bathroom / Washroom | Whirlpool bath-tub |
| Cupboard | Wood |