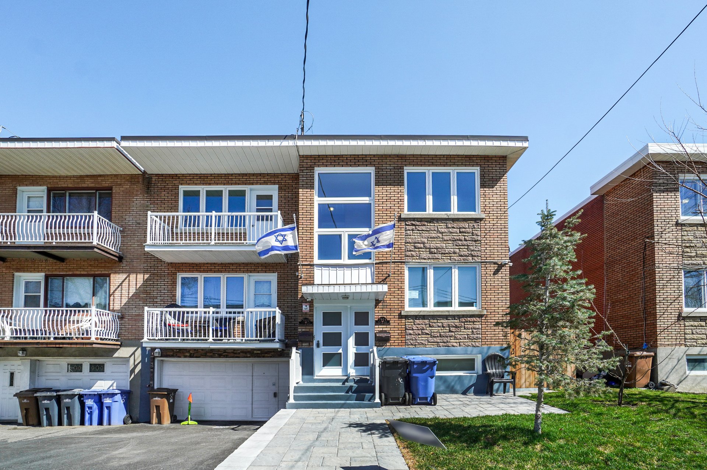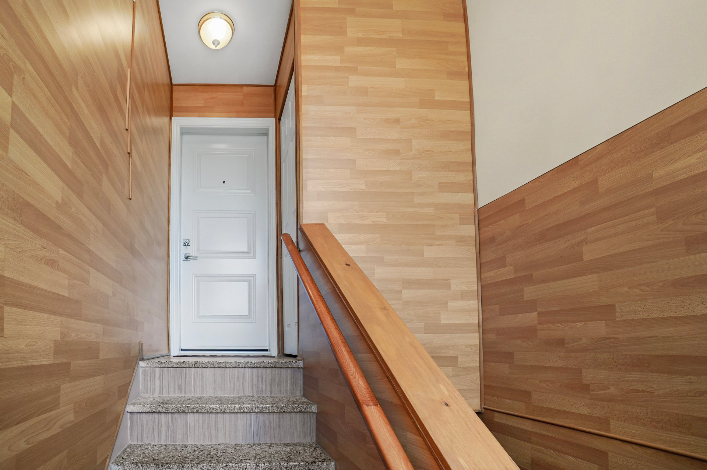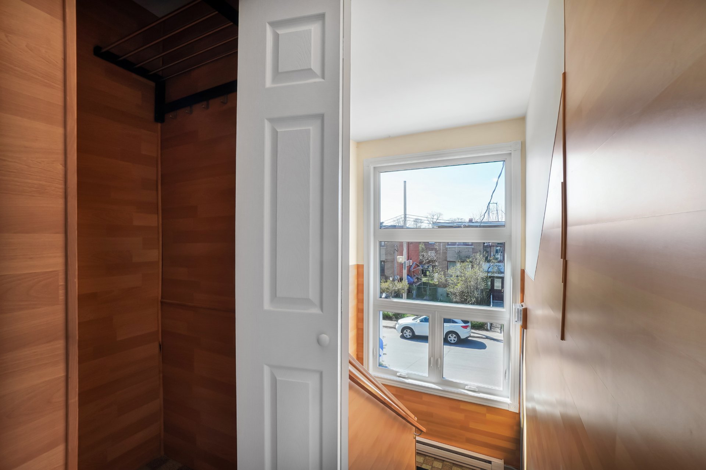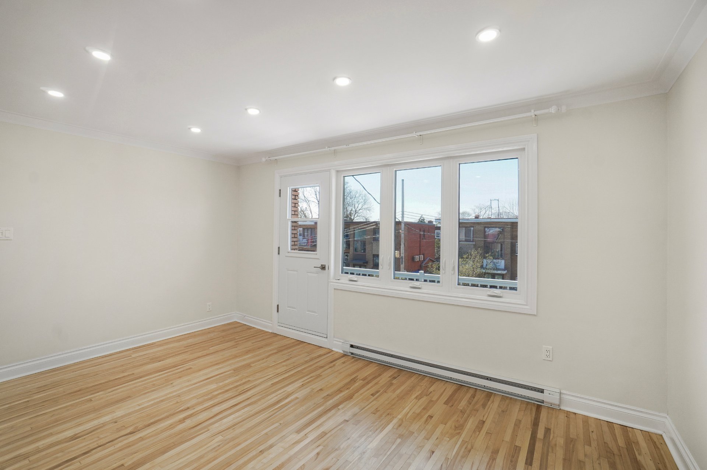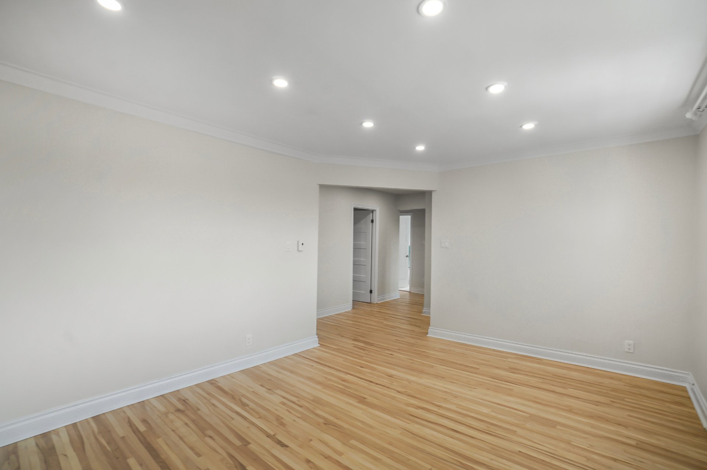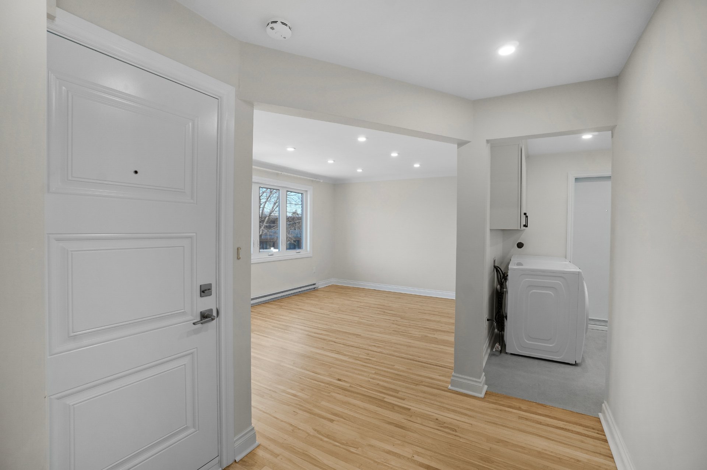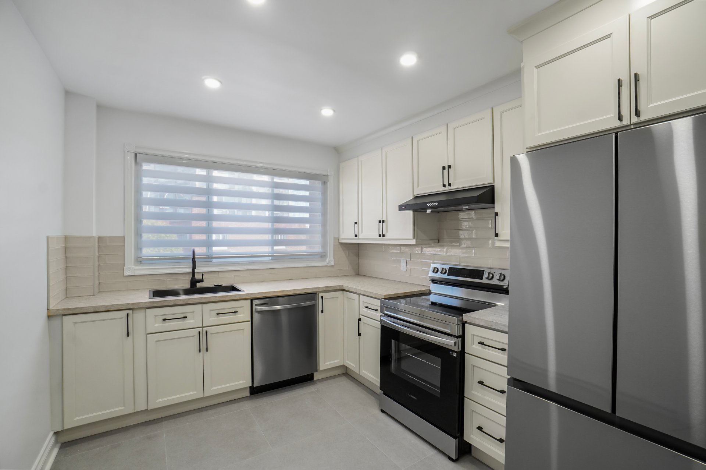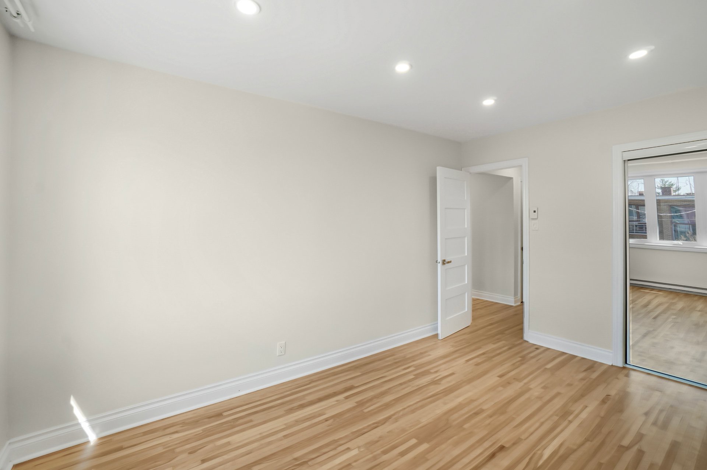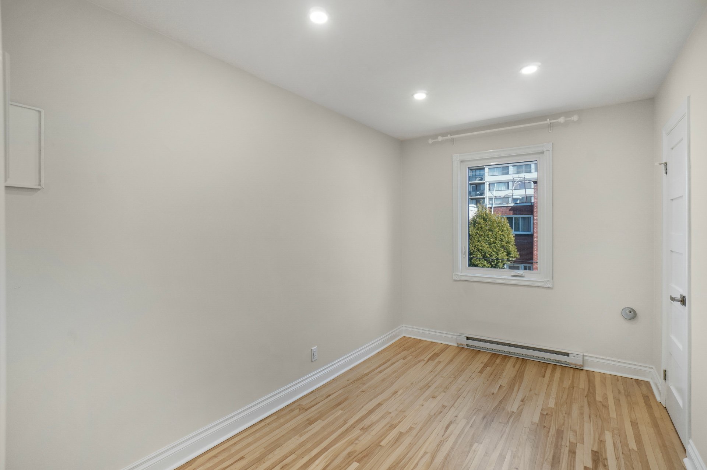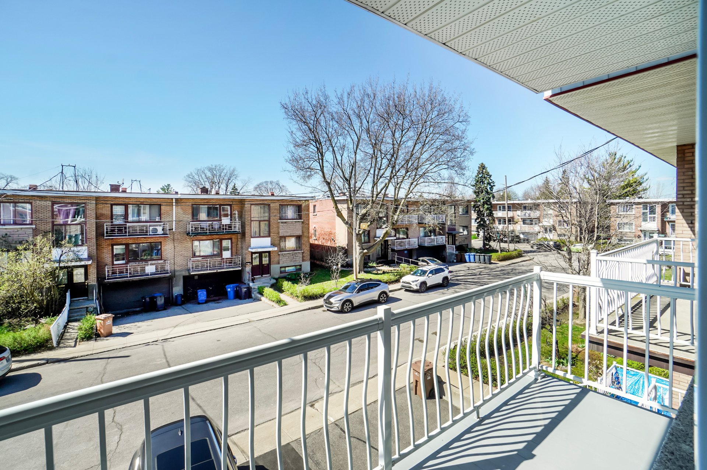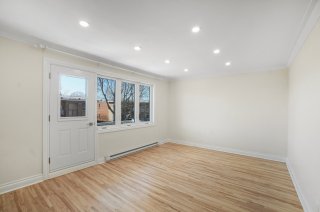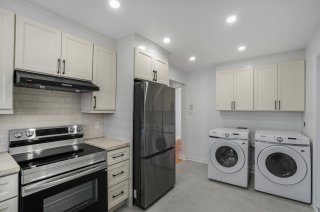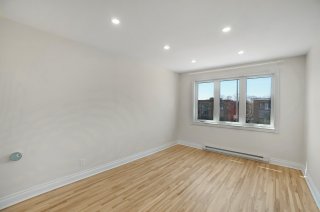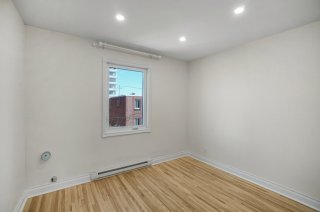Description
Fully Renovated & Spacious 5 ½ on the Second Floor -- Move-In Ready! Discover the perfect blend of modern upgrades and cozy charm in this beautifully renovated 5 ½ apartment! Situated on a quiet, low-traffic residential street, this 1,050 sq. ft. unit is designed for comfort, efficiency, and security.
Fully Renovated & Spacious 5 ½ on the Second Floor --
Move-In Ready!
Discover the perfect blend of modern upgrades and cozy
charm in this beautifully renovated 5 ½ apartment! Situated
on a quiet, low-traffic residential street, this 1,050 sq.
ft. unit is designed for comfort, efficiency, and security.
Bright & Airy Living Spaces
Large windows flood the unit with natural sunlight all day
long.
Open-concept design enhances the spacious feel.
Climate Control for Year-Round Comfort
Every bedroom has an individual portable AC access point.
Brand-new baseboard heaters installed in every room with
high-precision thermostats.
Energy-Efficient Features
New multi-pane windows with argon gas insulation for
superior energy savings.
Insulated entry doors help maintain indoor temperature and
reduce heating costs.
Modern Kitchen with Premium Upgrades
Brand-new Samsung appliances (Fridge w/ ice maker, Stove,
Dishwasher, Washer & Dryer, Range hood).
Sleek hardwood kitchen cabinets complemented by ceramic
flooring & backsplash.
Large, modern single kitchen sink with lifetime-warranty
Moen faucet.
Fully Renovated Bathroom
Updated plumbing for reliable performance.
Full bath with large mirrored doors, built-in medicine
cabinet, and double towel holder.
Excellent water pressure for a refreshing experience.
Ample Storage Throughout
Built-in closets in every bedroom (mirrored doors in the
master bedroom).
Additional hardwood laundry storage cabinets above washer &
dryer.
Concealed entry closet for coats & shoes.
High-End Lighting & Electrical Work
Dimmable double-function spotlights create a warm ambiance.
All wiring is copper for safety and reliability.
Windows pre-installed with privacy & blackout curtain rails
(curtains not included).
Top-Tier Security & Safety
Secure metal entry doors with double locks, deadbolts &
peepholes.
24/7 surveillance system (strictly respecting tenant
privacy).
Heated common hallway/staircase with emergency fire escape
stairs & door from the kitchen.
Outdoor Perks
Large balcony off the living room with hardwood flooring &
railing.
Elegant wide stone-paved entrance adds curb appeal.
Snow removal of front entrance included (covered by
landlord).
Mail & Waste Management
Private tenant mailbox at the duplex entrance.
Door buzzer & doorbell system for convenience.
Large garbage, recycling & compost bins with weekly city
pickup.
Parking & Location
Street parking available on a quiet, residential street.
Parks, green spaces, and local amenities within walking
distance.
This unit is ideal for those seeking a move-in-ready home
with premium finishes, energy efficiency, and modern
conveniences. Reach out today to schedule a visit!
Please note: Room dimensions have been measured manually to
the best of our abilities. Interested parties should verify
measurements to confirm accuracy for their own purposes.
