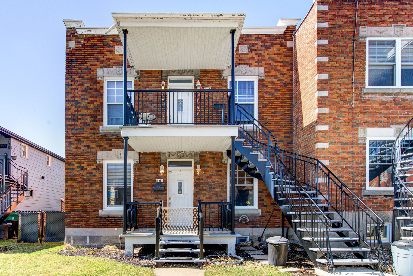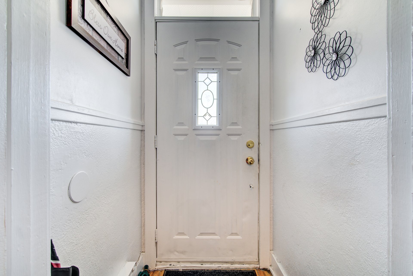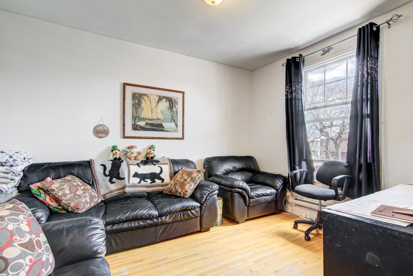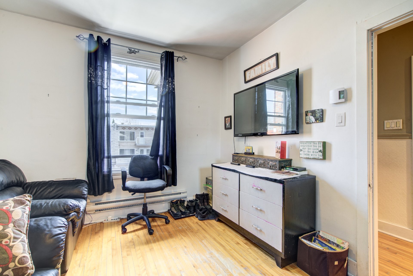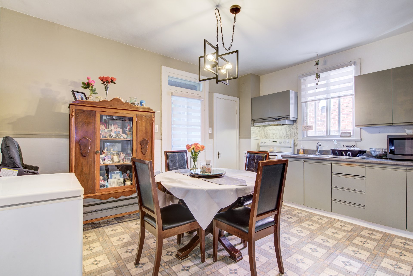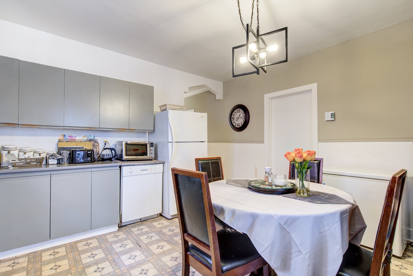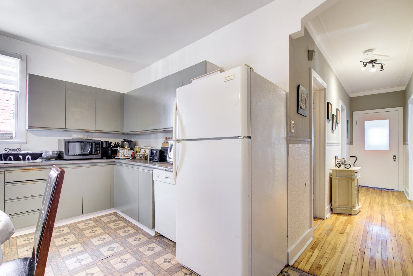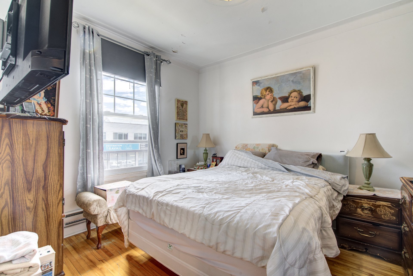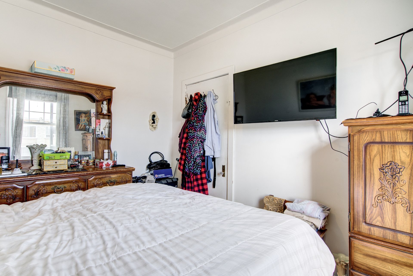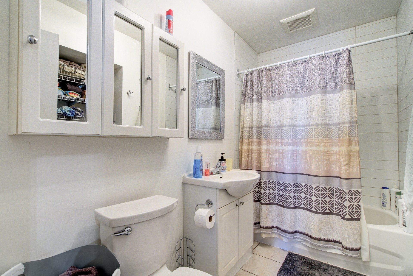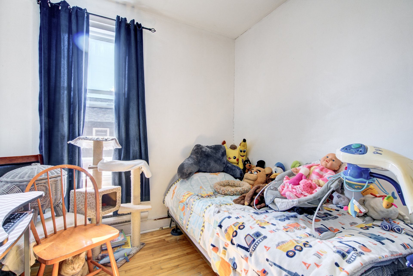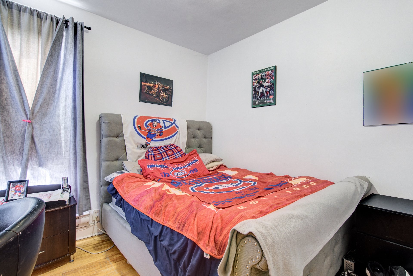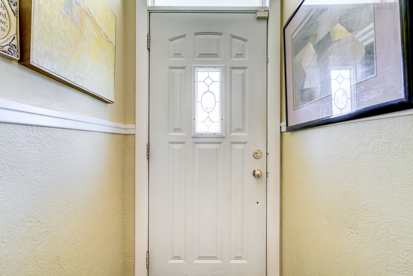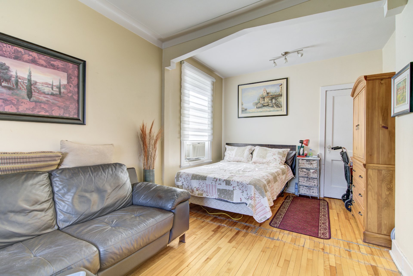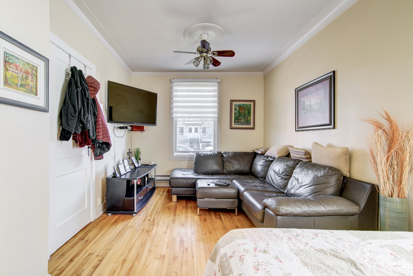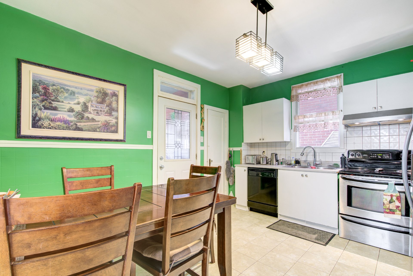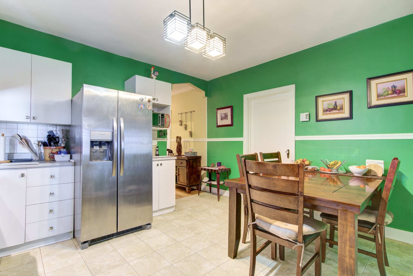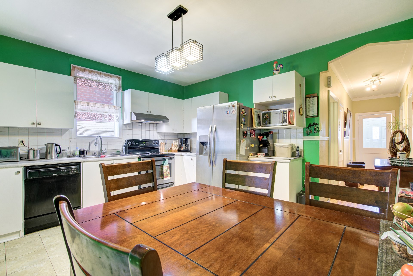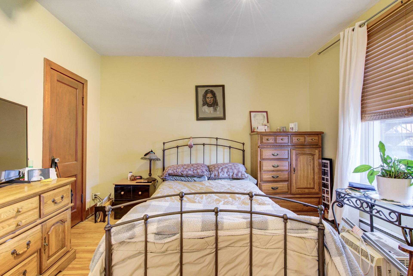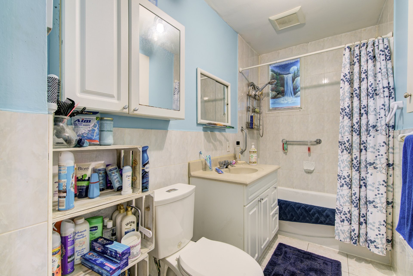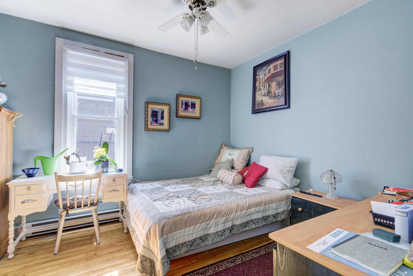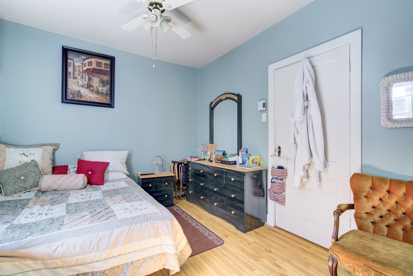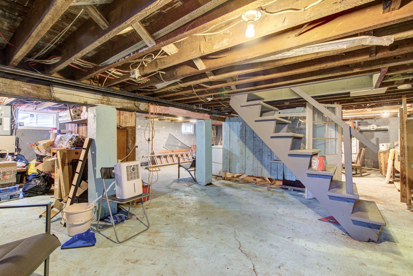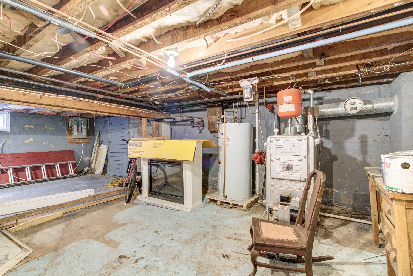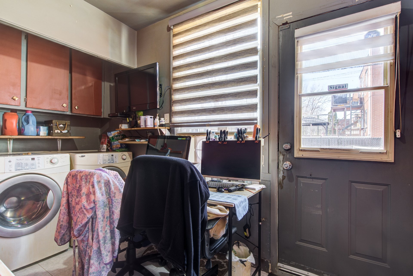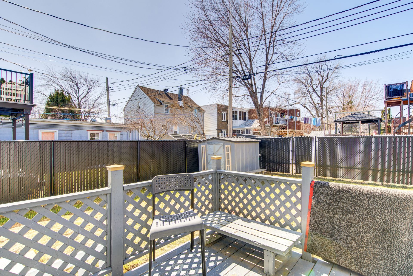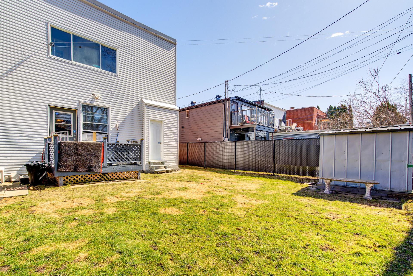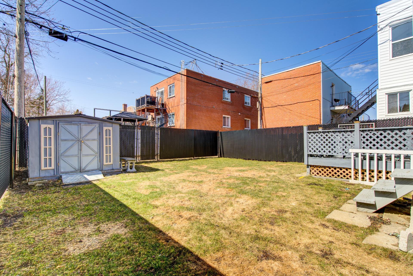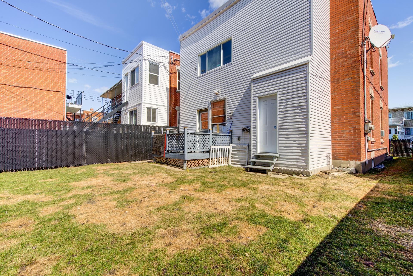Description
Welcome to this well-maintained semi-detached duplex in one of LaSalle's most desirable, family-friendly neighborhoods. Located on a quiet street just steps from the waterfront, this property is close to daycares, schools, Leroux Park, shops, restaurants, cozy cafés, pharmacies, and more. With public transit nearby, commuting is easy and convenient. Ideal for living in one unit and renting the other, or as a smart investment, this duplex offers great potential in an unbeatable location. Don't miss your chance to own a piece of LaSalle's charm! See ADDENDUM.
Welcome to this beautifully maintained semi-detached duplex
nestled in one of LaSalle's most sought-after,
family-friendly neighborhoods. This quiet and peaceful area
offers the perfect blend of suburban comfort and urban
convenience--ideal for families, professionals, and
investors alike. Just steps from the scenic waterfront,
this property is perfectly situated near daycares, schools,
Leroux park, local shops, restaurants, cozy coffee spots,
pharmacies, and much more. Public transportation is also
just around the corner, making commuting a breeze.
Whether you're looking to live in one unit and rent the
other, or invest in a solid income property, this duplex
offers incredible potential in an unbeatable location.
Don't miss out on this rare opportunity to own a piece of
LaSalle's charm!
DESCRIPTION:
- 5 1/2 on the main floor currently rented at 1100$ with an
unfinished basement. As of July 1st, rent will increase to
1165$
- 4 1/2 on the second floor currently rented at 925$. As of
July 1st, rent will increase to 980$
- Unfinished basement
PROXIMITY:
- Close to Lasalle Boulevard and De La Vérendrye Boulevard
- Steps away to daycares : Centre Soleil Montessori and
Garderie La Petite Academie Centrale
- Primary schools within walking distance: École primaire
du Grand-Héron, Allion, Ste-Genevieve
- L.C.C.H.S. High school within walking distance
- Steps away to Leroux park
- Steps away to a Medical clinic
- Steps away to Uniprix and Brunet pharmacies
- Steps away to hairdressers (Bombshell and Rayko)
- Steps away to Centre Dentaire
- Steps away to Clinique Optométrique de Lasalle
- Steps away to Lasalle's famous Centrale's Pizzeria and
Dani's
- Steps away to cofee shops (Café Eviza and Mi Amour)
- Minutes away to the beautiful waterfront
- 10 minutes away by car to Lasalle Hospital
- Less than 5 minutes by car to Super C and IGA grocery
stores
- Steps away to the 112 bus stop
