7591 Rue Chabot, Montréal (Villeray, QC H2E2L2 $699,000
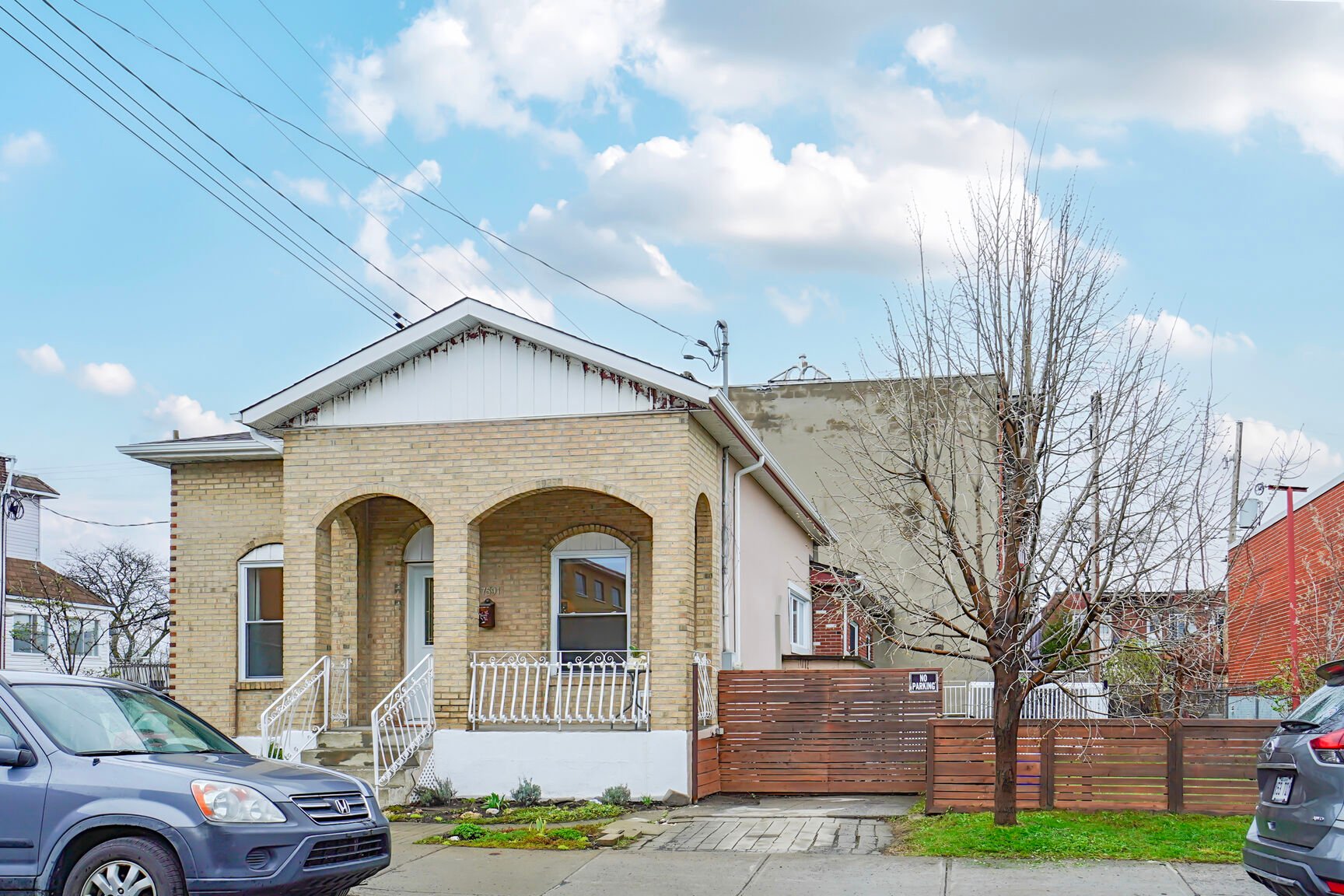
Frontage
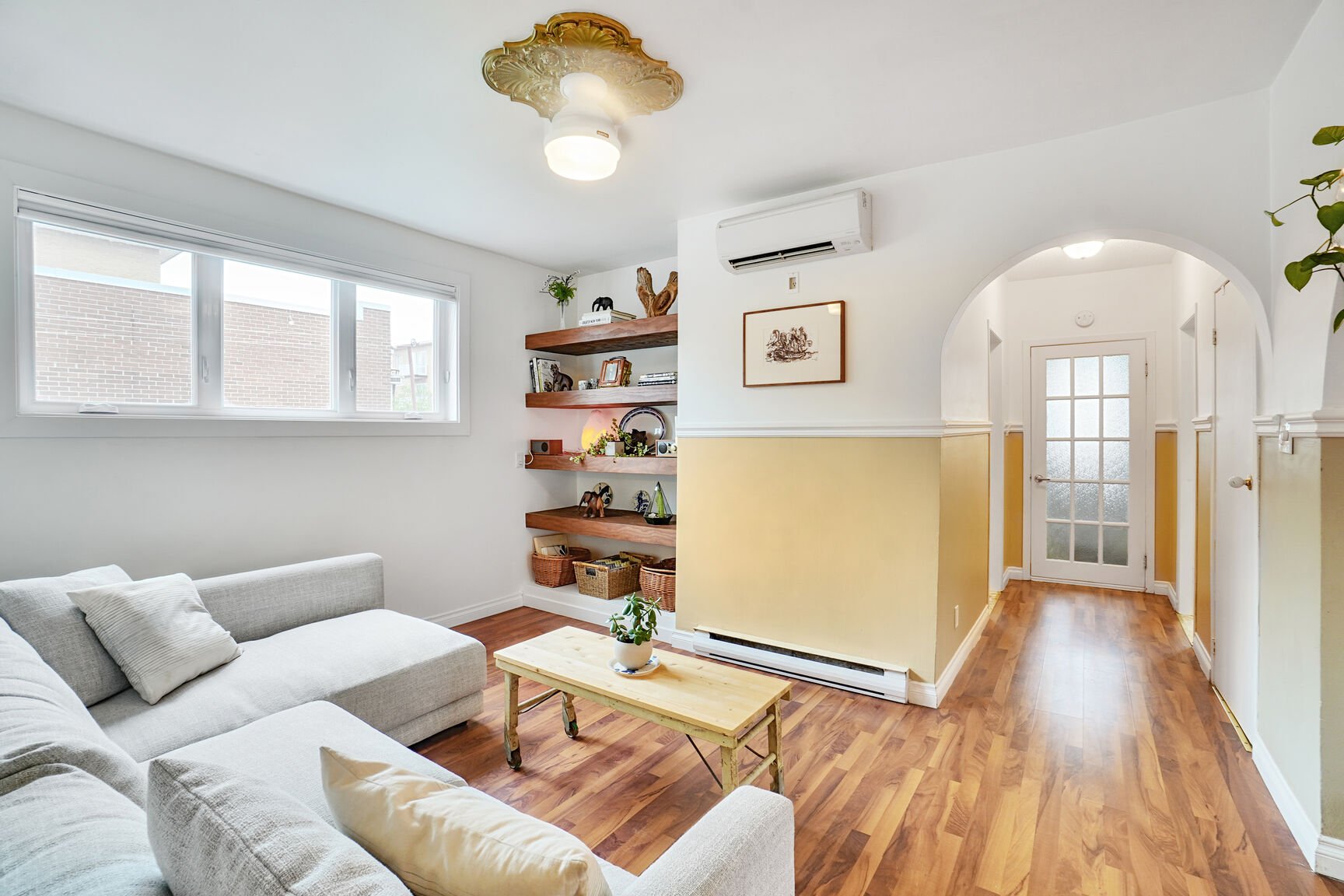
Living room
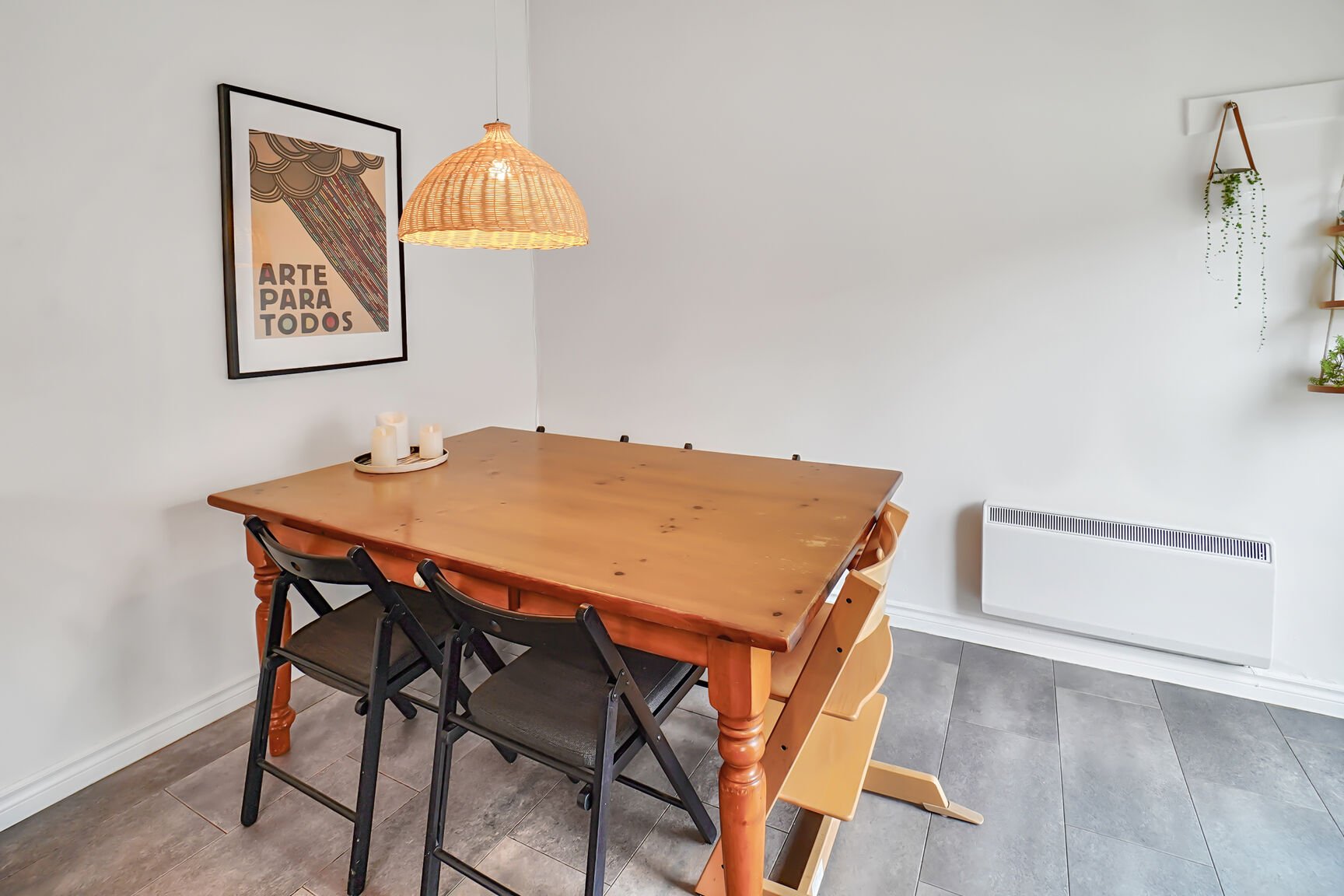
Dining room
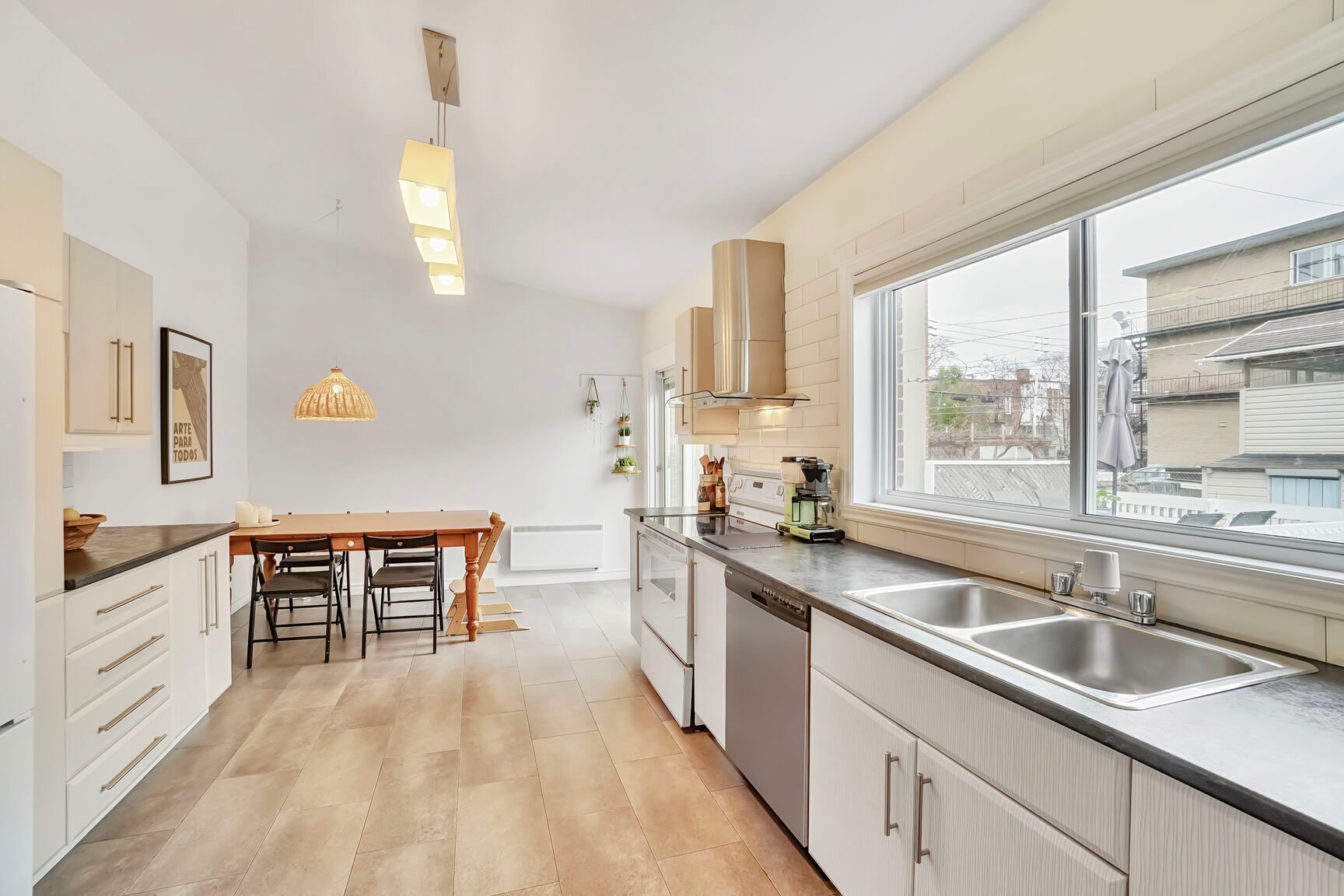
Kitchen
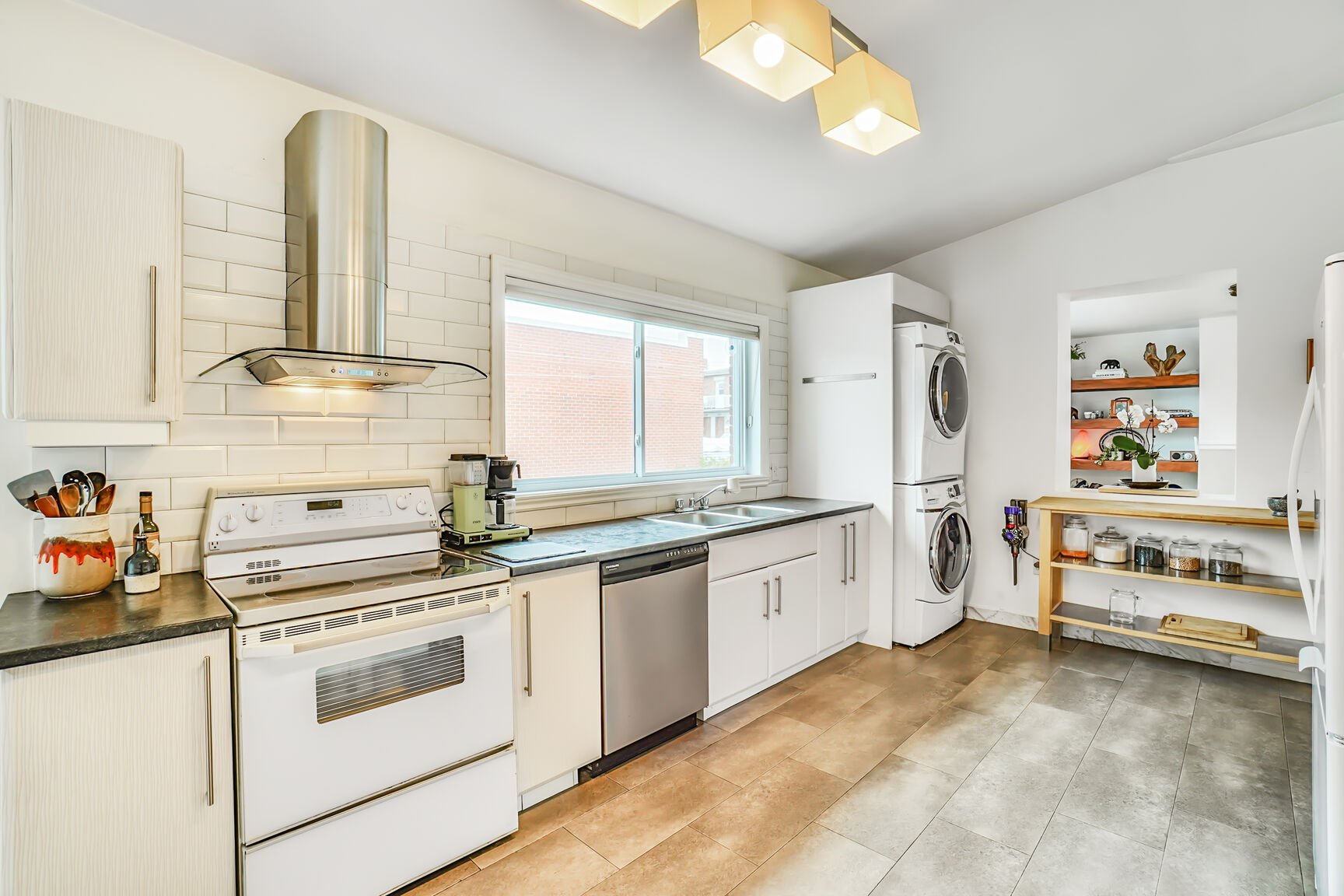
Kitchen

Bedroom
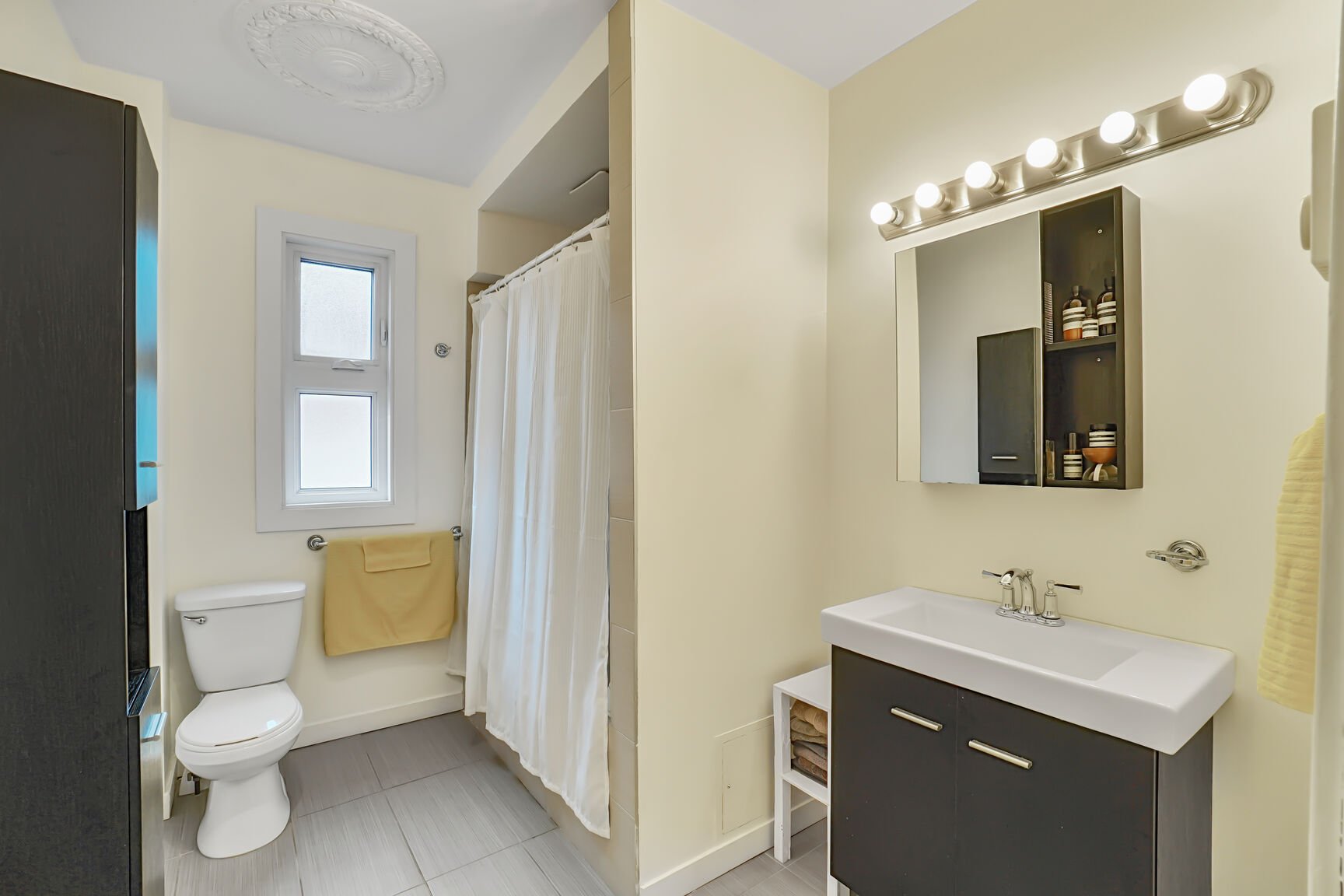
Bathroom

Bedroom
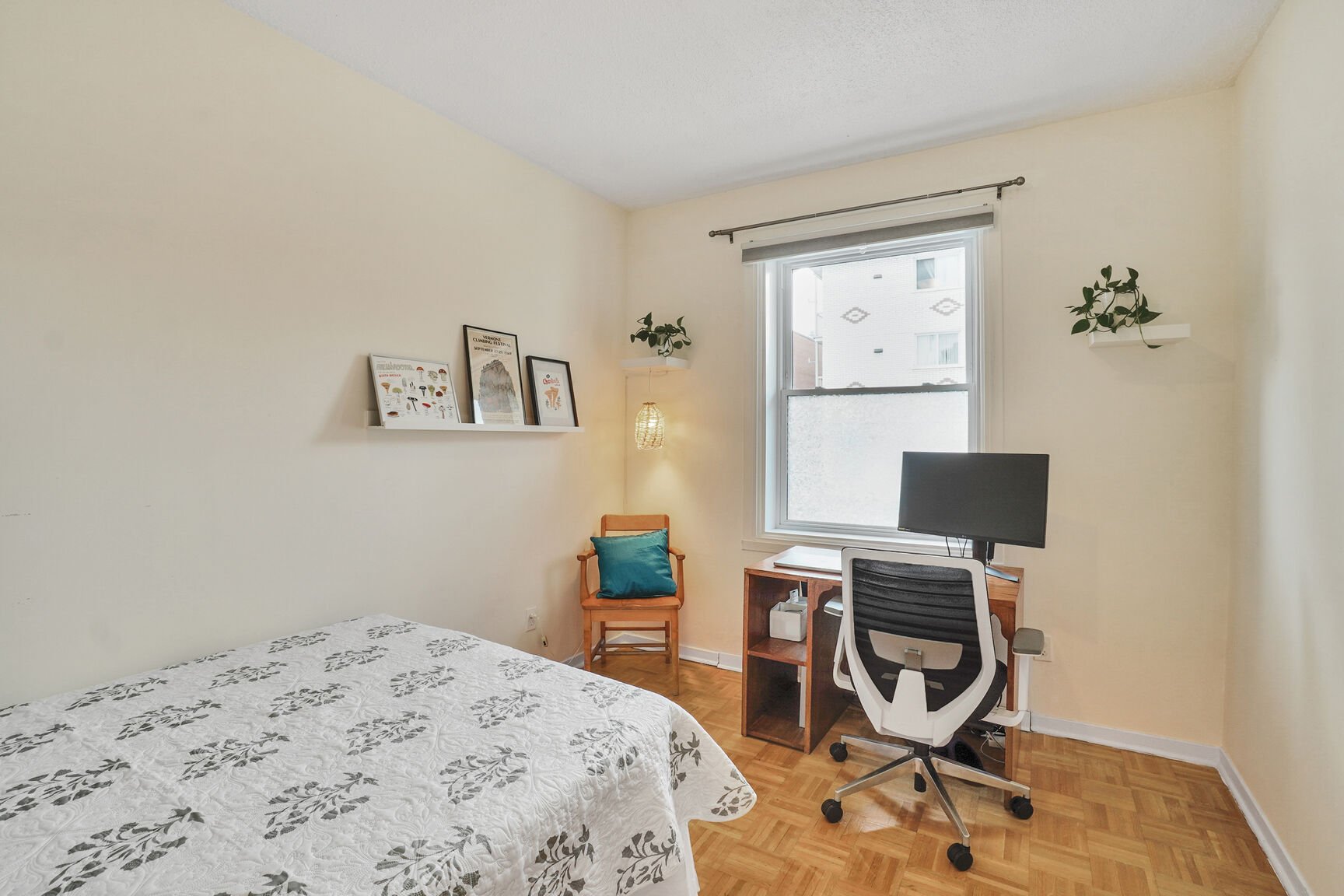
Bedroom
|
|
Description
Welcome to 7591 Chabot, a bright and spacious 3+1-bedroom,
2 living room (potential 5th bedroom ) 2-bathroom bungalow
ideally located on a corner lot in vibrant Villeray. This
home is filled with natural light thanks to large windows
throughout, and it offers both charm and functionality.
Enjoy a spacious fenced yard with fruit trees and berry
bushes--your own urban oasis. Off-street parking adds
convenience, while the unbeatable location puts you within
easy walking distance to Fabre metro, multiple bus lines
(45, 99, 10), local shops, bakeries, and cultural
institutions.
This family-friendly neighbourhood is rich in green spaces
and community spirit. You'll love being steps from the
Ruelle Verte and just a short walk to Parc
Nicolas-Tillemont (with its recently renovated playground
and wading pool) and Parc Frédéric-Back. Multiple daycares
are also nearby.
Whether you're a first-time buyer or looking to downsize
without compromise, this home is the perfect blend of
comfort, community, and location.
2 living room (potential 5th bedroom ) 2-bathroom bungalow
ideally located on a corner lot in vibrant Villeray. This
home is filled with natural light thanks to large windows
throughout, and it offers both charm and functionality.
Enjoy a spacious fenced yard with fruit trees and berry
bushes--your own urban oasis. Off-street parking adds
convenience, while the unbeatable location puts you within
easy walking distance to Fabre metro, multiple bus lines
(45, 99, 10), local shops, bakeries, and cultural
institutions.
This family-friendly neighbourhood is rich in green spaces
and community spirit. You'll love being steps from the
Ruelle Verte and just a short walk to Parc
Nicolas-Tillemont (with its recently renovated playground
and wading pool) and Parc Frédéric-Back. Multiple daycares
are also nearby.
Whether you're a first-time buyer or looking to downsize
without compromise, this home is the perfect blend of
comfort, community, and location.
Inclusions: appliances
Exclusions : light basket above kitchen table
| BUILDING | |
|---|---|
| Type | Bungalow |
| Style | Attached |
| Dimensions | 15.15x7.63 M |
| Lot Size | 276.8 MC |
| EXPENSES | |
|---|---|
| Municipal Taxes (2025) | $ 3999 / year |
| School taxes (2025) | $ 479 / year |
|
ROOM DETAILS |
|||
|---|---|---|---|
| Room | Dimensions | Level | Flooring |
| Kitchen | 11.1 x 16.1 P | Ground Floor | Linoleum |
| Dining room | 11.1 x 6.4 P | Ground Floor | Linoleum |
| Living room | 9.11 x 10.7 P | Ground Floor | Linoleum |
| Living room | 9.8 x 12.8 P | Ground Floor | Linoleum |
| Bedroom | 13.6 x 11.2 P | Ground Floor | Parquetry |
| Bedroom | 9.10 x 11.1 P | Ground Floor | Parquetry |
| Bedroom | 9.5 x 12.5 P | Ground Floor | Parquetry |
| Bathroom | 9.11 x 7.3 P | Ground Floor | Ceramic tiles |
| Family room | 20 P x | Basement | Linoleum |
| Bedroom | 11.11 x 10.8 P | Basement | Linoleum |
| Bathroom | 6.5 x 5.9 P | Basement | Ceramic tiles |
| Storage | 10.10 x 10.10 P | Basement | Linoleum |
|
CHARACTERISTICS |
|
|---|---|
| Basement | 6 feet and over, Finished basement, Separate entrance |
| Sewage system | Municipal sewer |
| Water supply | Municipality |
| Parking | Outdoor |
| Zoning | Residential |