7630 Rue de Liverpool, Brossard, QC J4Y3J9 $2,350,000
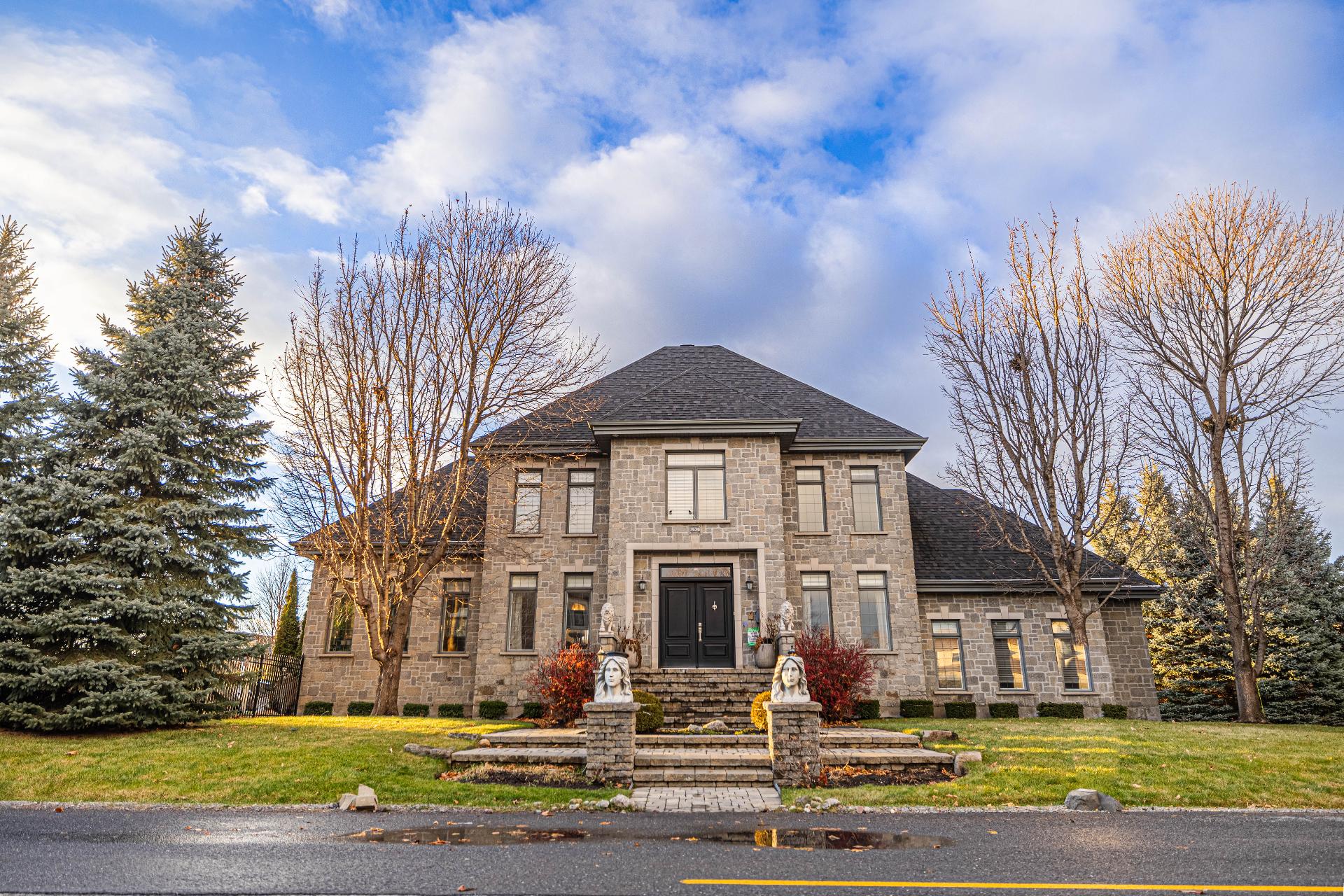
Frontage
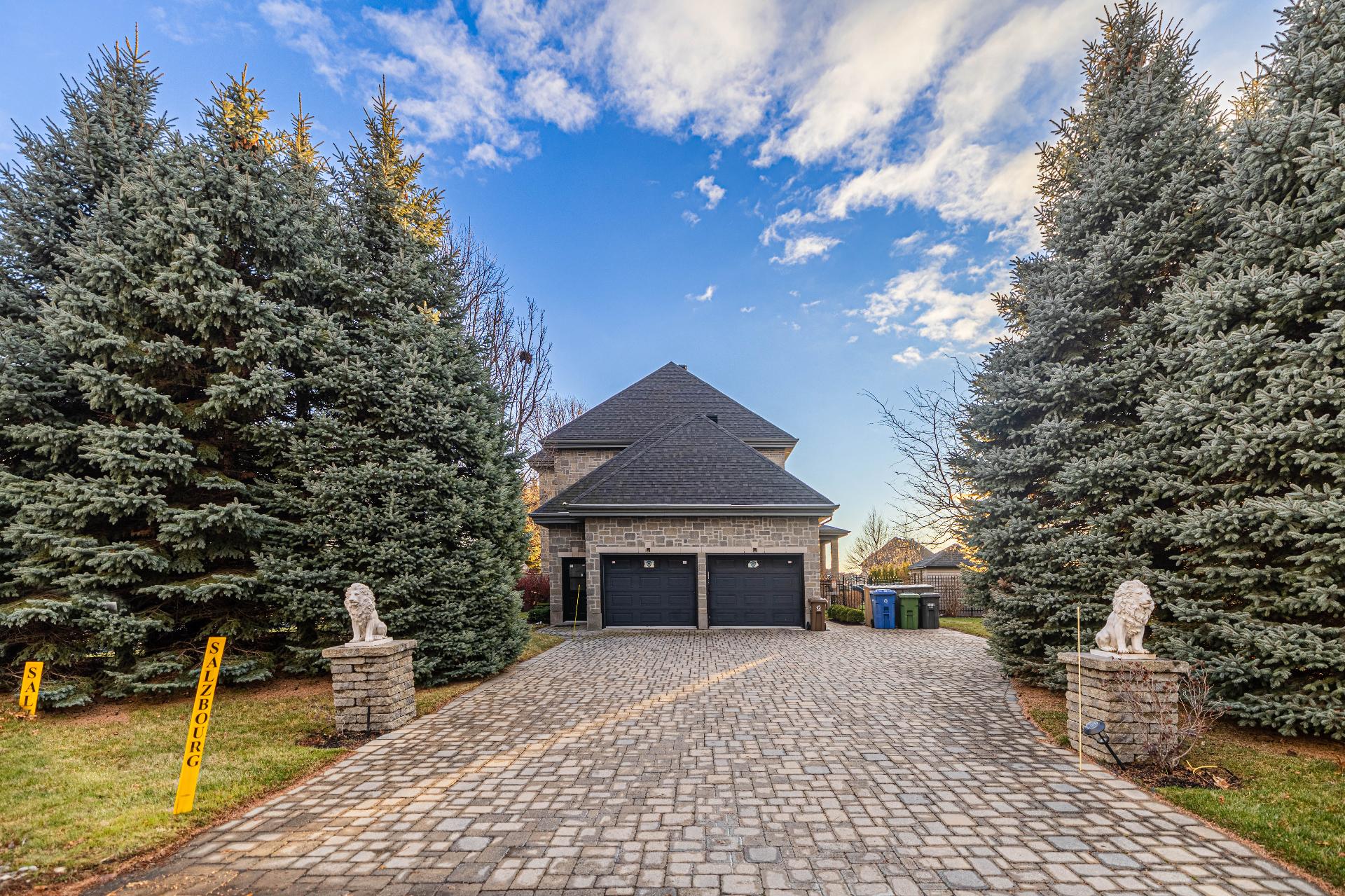
Garage
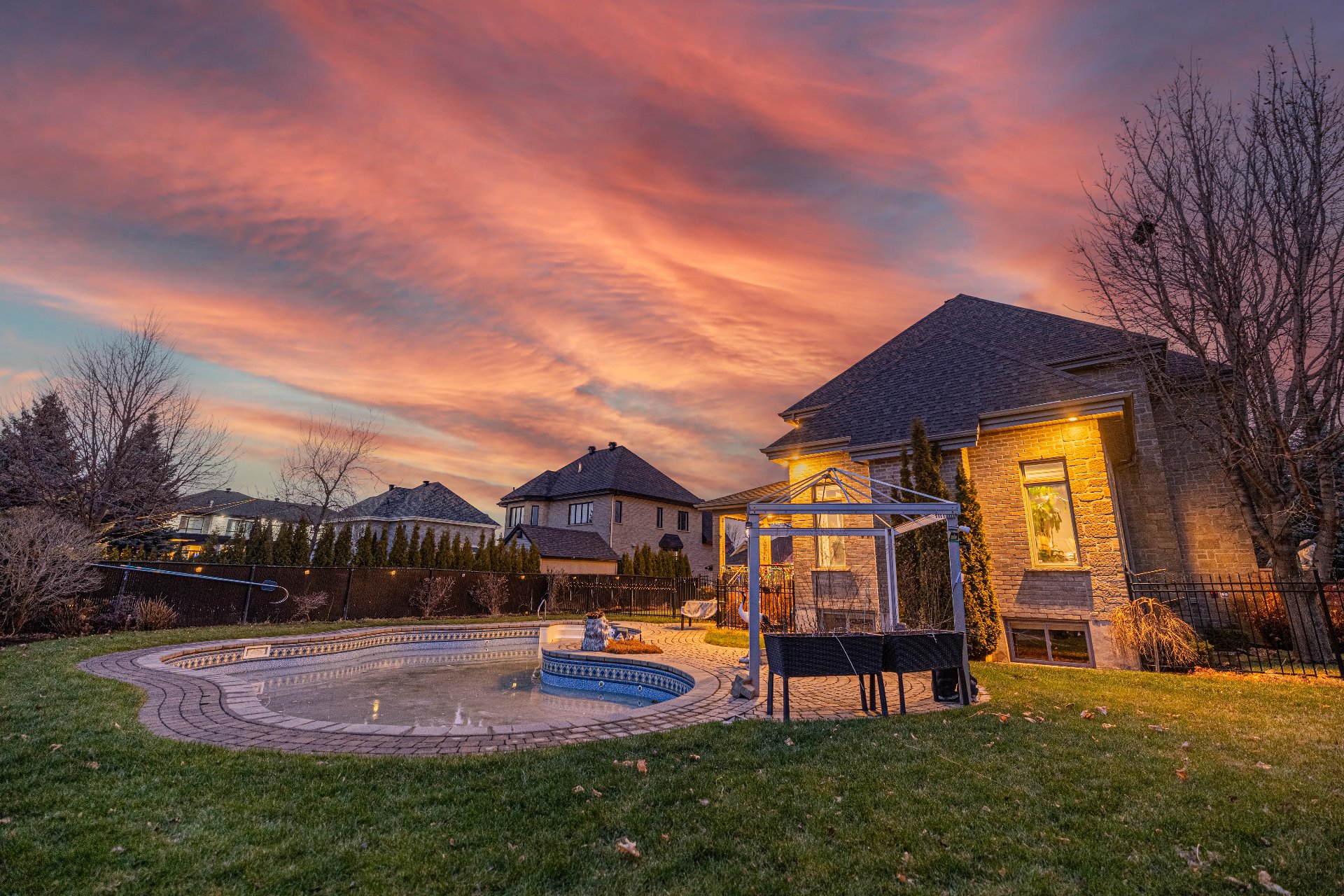
Backyard
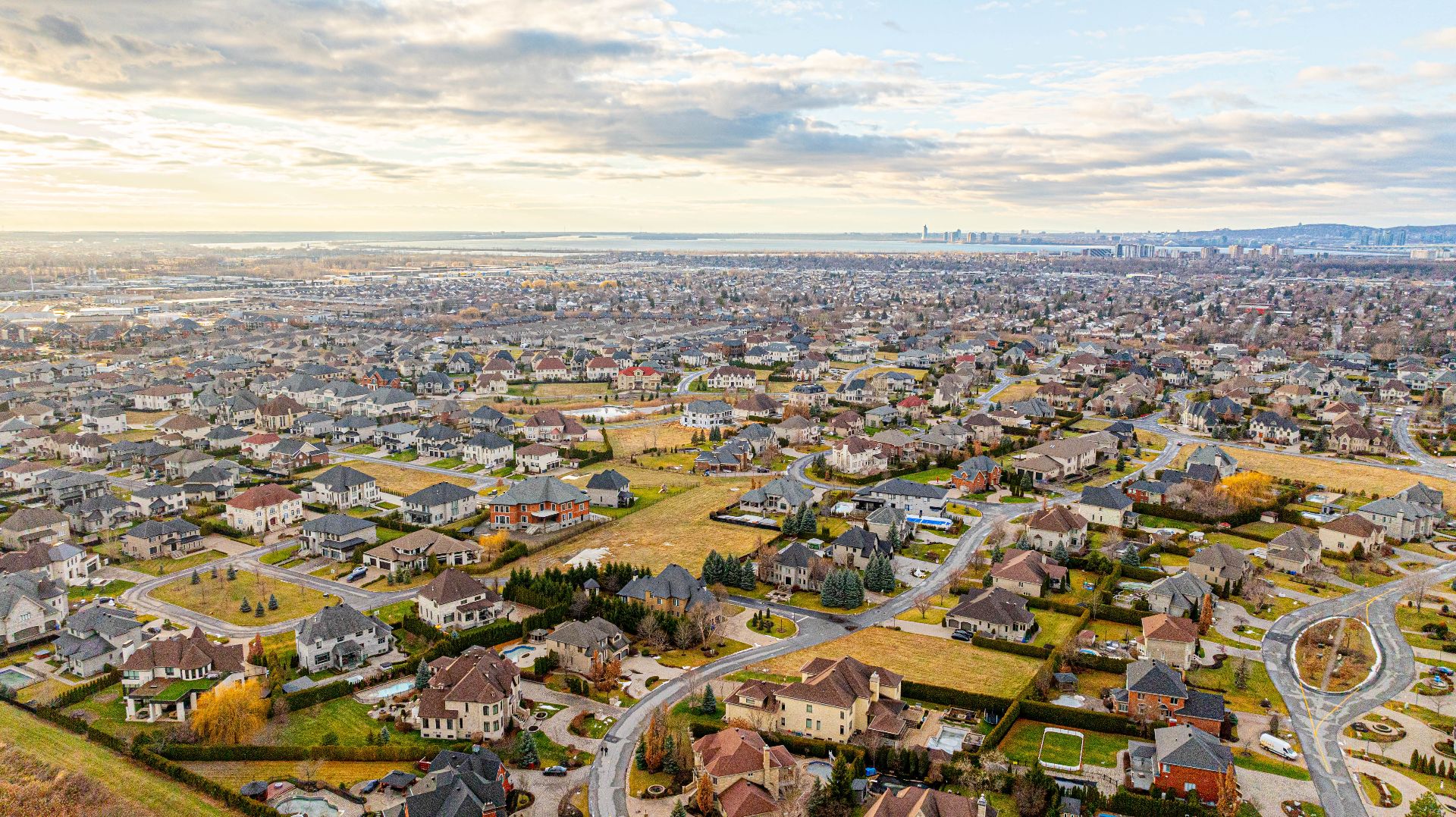
Overall View
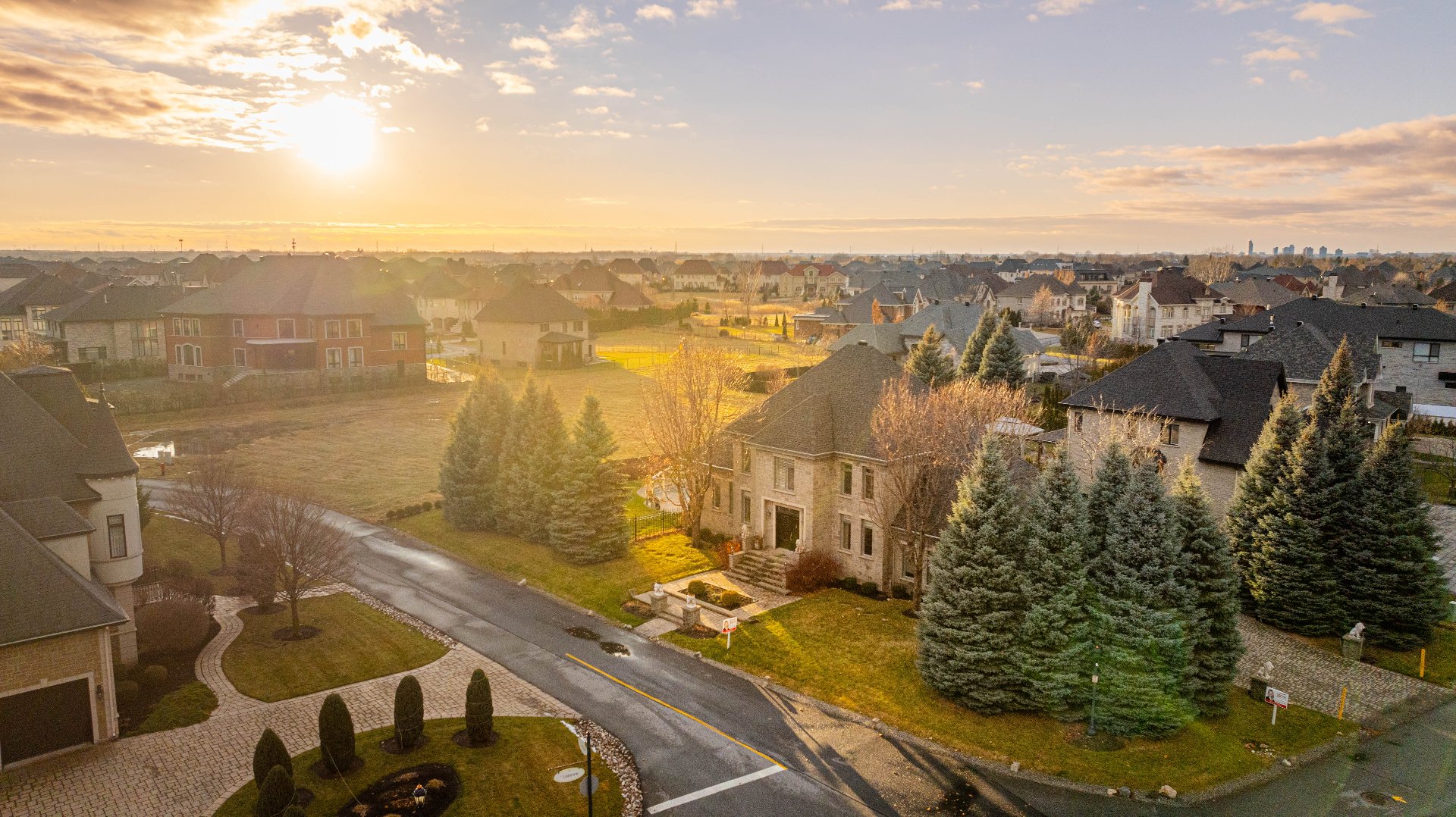
Frontage
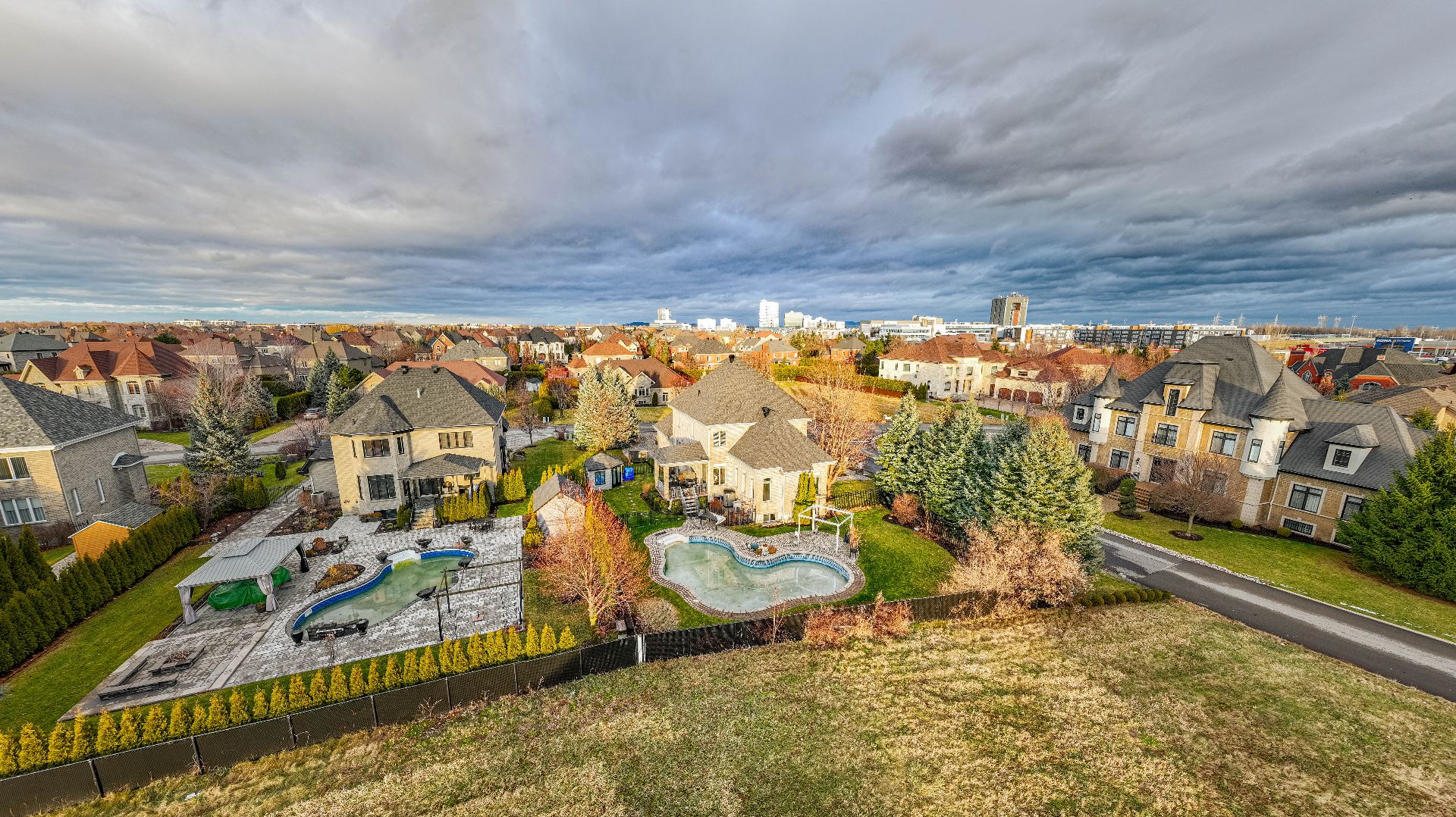
Overall View
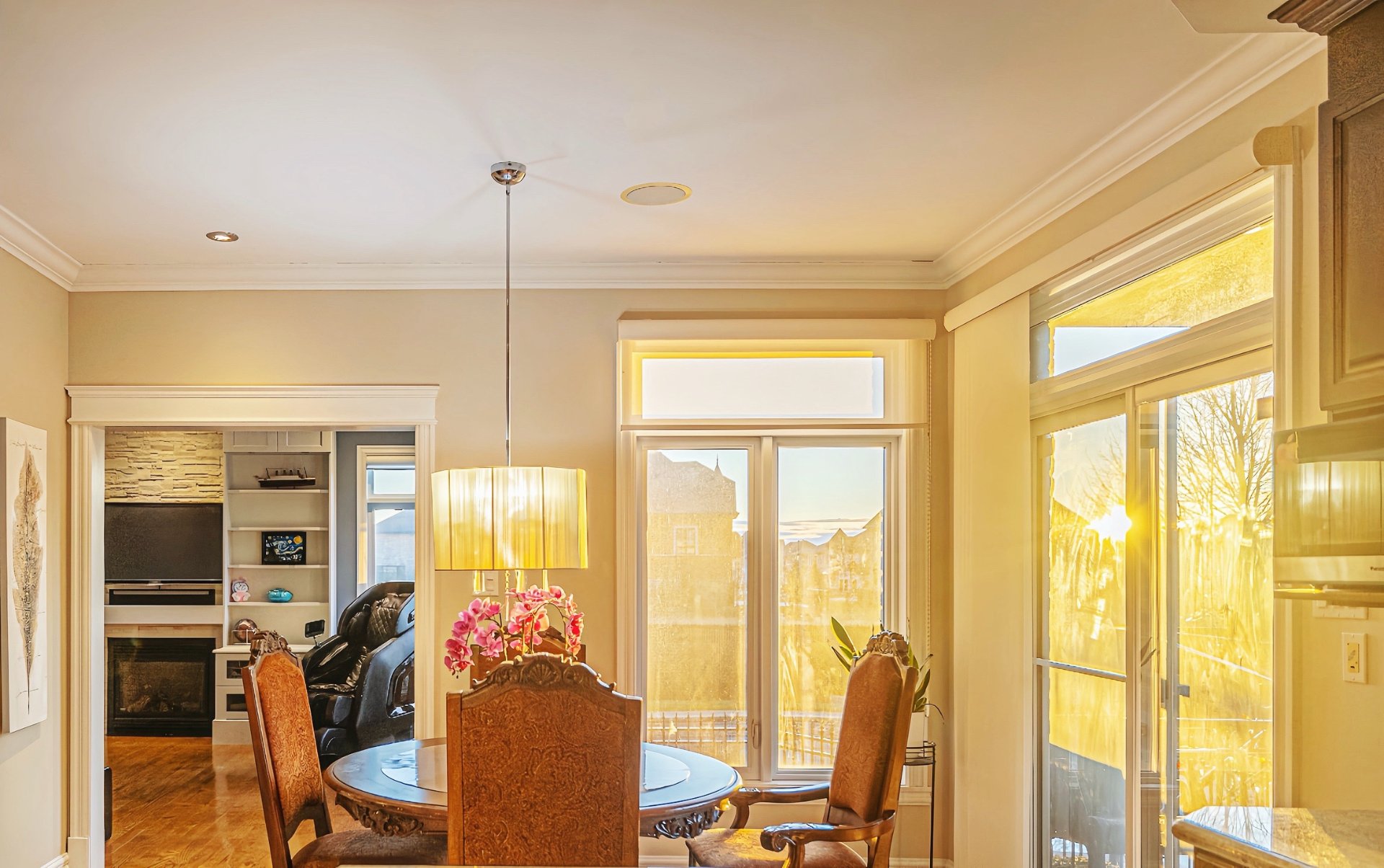
Dinette
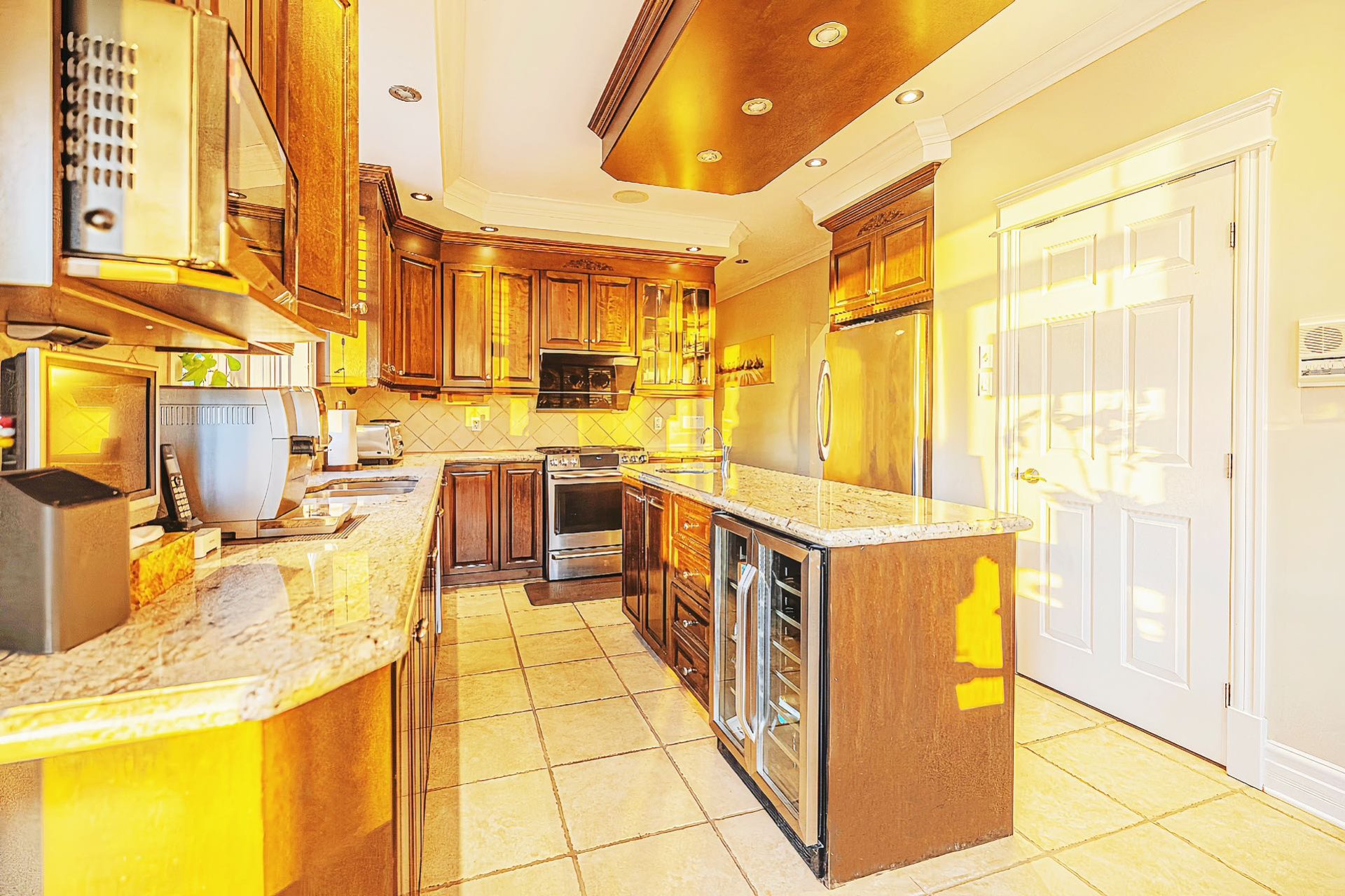
Kitchen

Dining room
|
|
Description
Exceptional property that will meet the expectations of the most discerning buyers! Located on an outstanding 14,893 sq. ft. lot in the prestigious Domaine de la Rive Sud neighborhood, this home is close to DIX30 and the future REM station. Built in 2004 with superior quality construction, its timeless classic style ensures enduring appeal. This impeccable residence features 5 bedrooms, 3 bathrooms, and 1 powder room, making it ideal for a large family. The property stands out for its exceptional functionality, numerous amenities, and a truly spectacular backyard. A rare find in a prime location!
Inclusions: Light fixtures, refrigerator, stove, wine cellar, dishwasher, patio furniture, pool accessories, TV and wall mounts, central vacuum and accessories, basement sofa, garage door opener and remote control, alarm system and intercom.
Exclusions : Sonos, all personal belong
| BUILDING | |
|---|---|
| Type | Two or more storey |
| Style | Detached |
| Dimensions | 34x74 P |
| Lot Size | 14893 PC |
| EXPENSES | |
|---|---|
| Municipal Taxes (2024) | $ 9116 / year |
| School taxes (2024) | $ 1289 / year |
|
ROOM DETAILS |
|||
|---|---|---|---|
| Room | Dimensions | Level | Flooring |
| Hallway | 6.9 x 5.9 P | Ground Floor | Ceramic tiles |
| Living room | 12.1 x 15 P | Ground Floor | Wood |
| Family room | 18 x 15.4 P | Ground Floor | Wood |
| Dining room | 11.9 x 14.9 P | Ground Floor | Wood |
| Kitchen | 22.1 x 12.6 P | Ground Floor | Ceramic tiles |
| Washroom | 4.9 x 5.4 P | Ground Floor | Ceramic tiles |
| Laundry room | 9.1 x 6 P | Ground Floor | Ceramic tiles |
| Primary bedroom | 12 x 18.4 P | 2nd Floor | Wood |
| Walk-in closet | 6.8 x 7.9 P | 2nd Floor | Wood |
| Bathroom | 9.3 x 9.7 P | 2nd Floor | Ceramic tiles |
| Bedroom | 11.2 x 13.3 P | 2nd Floor | Wood |
| Bedroom | 10.8 x 13.2 P | 2nd Floor | Wood |
| Bedroom | 9.6 x 11.7 P | 2nd Floor | Wood |
| Bathroom | 9.2 x 8.8 P | 2nd Floor | Ceramic tiles |
| Family room | 27.6 x 17.4 P | Basement | Floating floor |
| Bedroom | 12.6 x 15.1 P | Basement | Floating floor |
| Bathroom | 6.6 x 8.2 P | Basement | Ceramic tiles |
| Other | 12.8 x 17.8 P | Basement | |
| Wine cellar | 5 x 6.9 P | Basement | Ceramic tiles |
| Hallway | 9.2 x 6.9 P | Basement | Ceramic tiles |
|
CHARACTERISTICS |
|
|---|---|
| Basement | 6 feet and over, Finished basement |
| Bathroom / Washroom | Adjoining to primary bedroom, Seperate shower |
| Heating system | Air circulation |
| Roofing | Asphalt shingles |
| Proximity | Bicycle path, Daycare centre, Elementary school, Golf, High school, Highway, Park - green area, Public transport, Réseau Express Métropolitain (REM) |
| Siding | Brick, Concrete stone |
| Window type | Crank handle, Sliding |
| Driveway | Double width or more, Plain paving stone |
| Landscaping | Fenced, Landscape |
| Garage | Fitted, Heated |
| Parking | Garage, Outdoor |
| Hearth stove | Gaz fireplace |
| Pool | Inground |
| Sewage system | Municipal sewer |
| Water supply | Municipality |
| Heating energy | Natural gas |
| Foundation | Poured concrete |
| Windows | PVC |
| Zoning | Residential |
| Distinctive features | Street corner |
| Cupboard | Wood |