78 Rue De Granville, Coteau-du-Lac, QC J0P1B0 $575,000
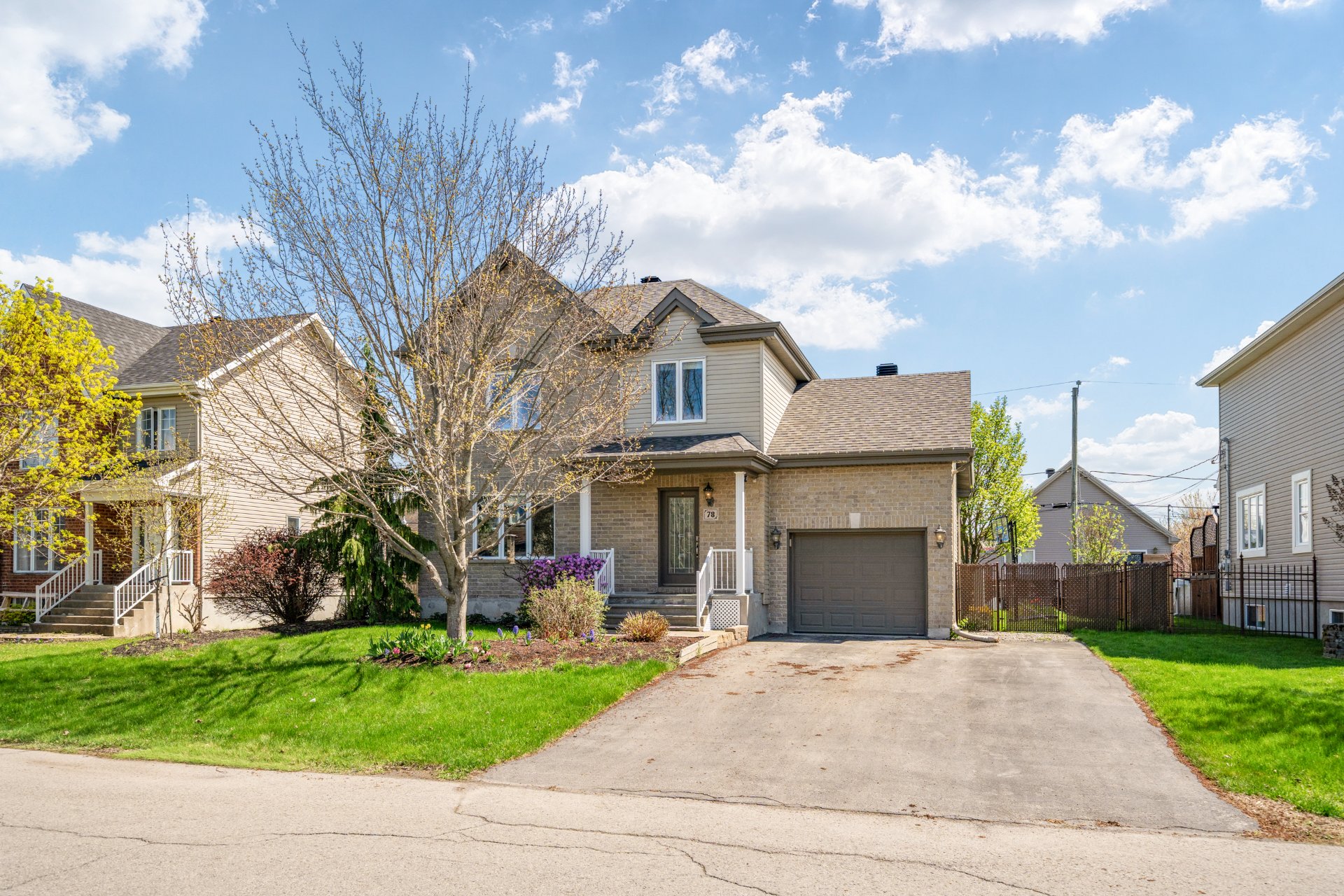
Frontage
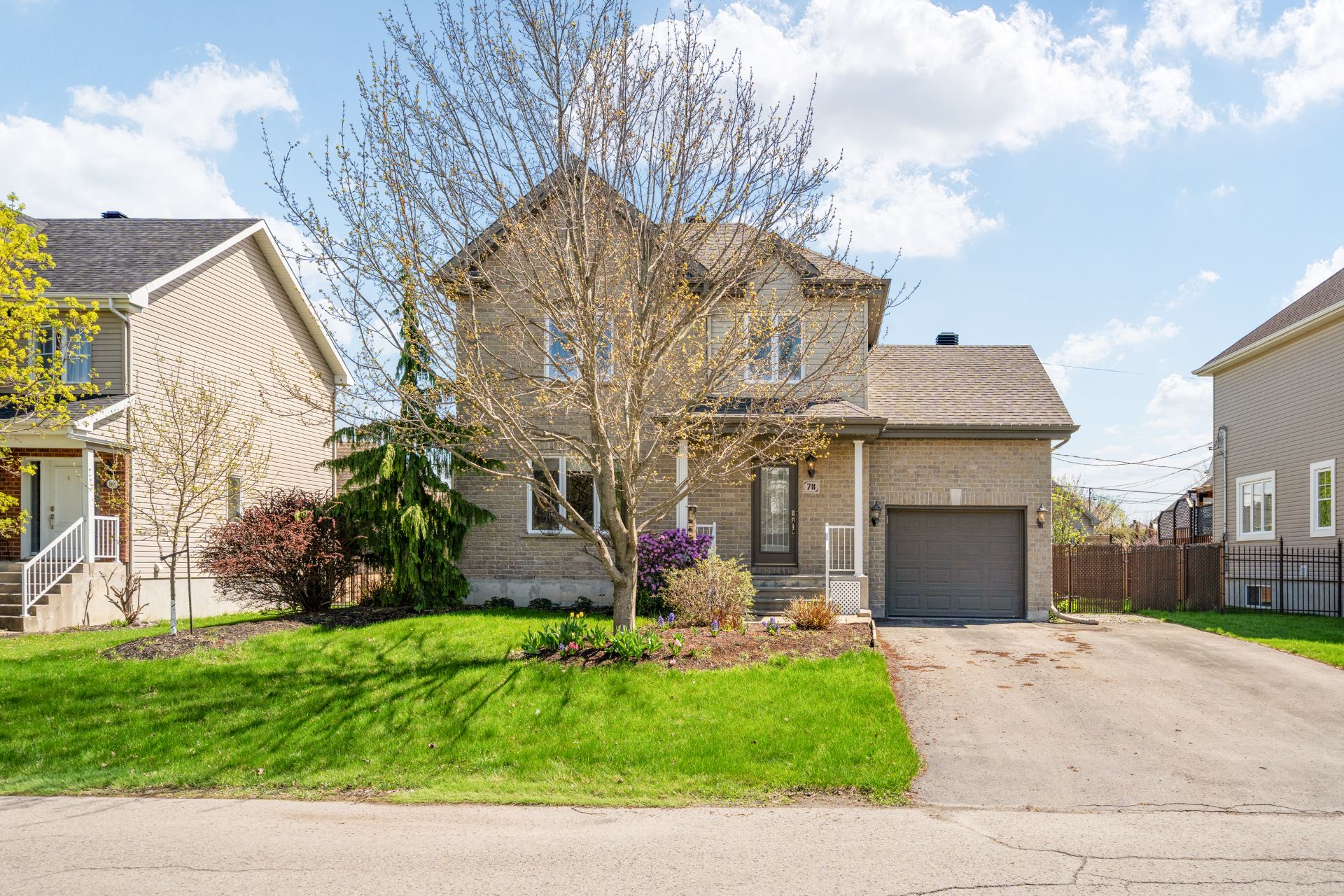
Frontage
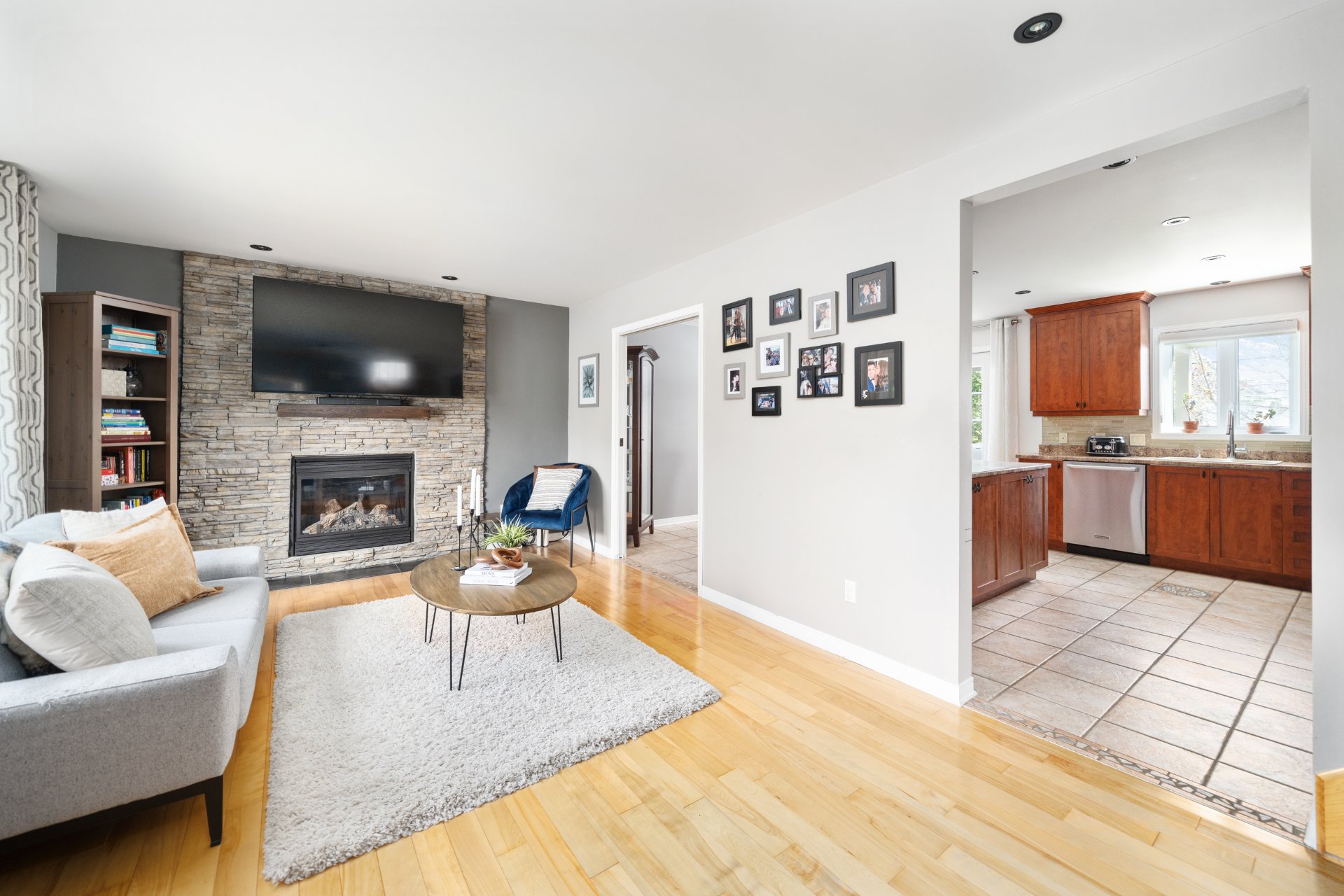
Living room

Living room
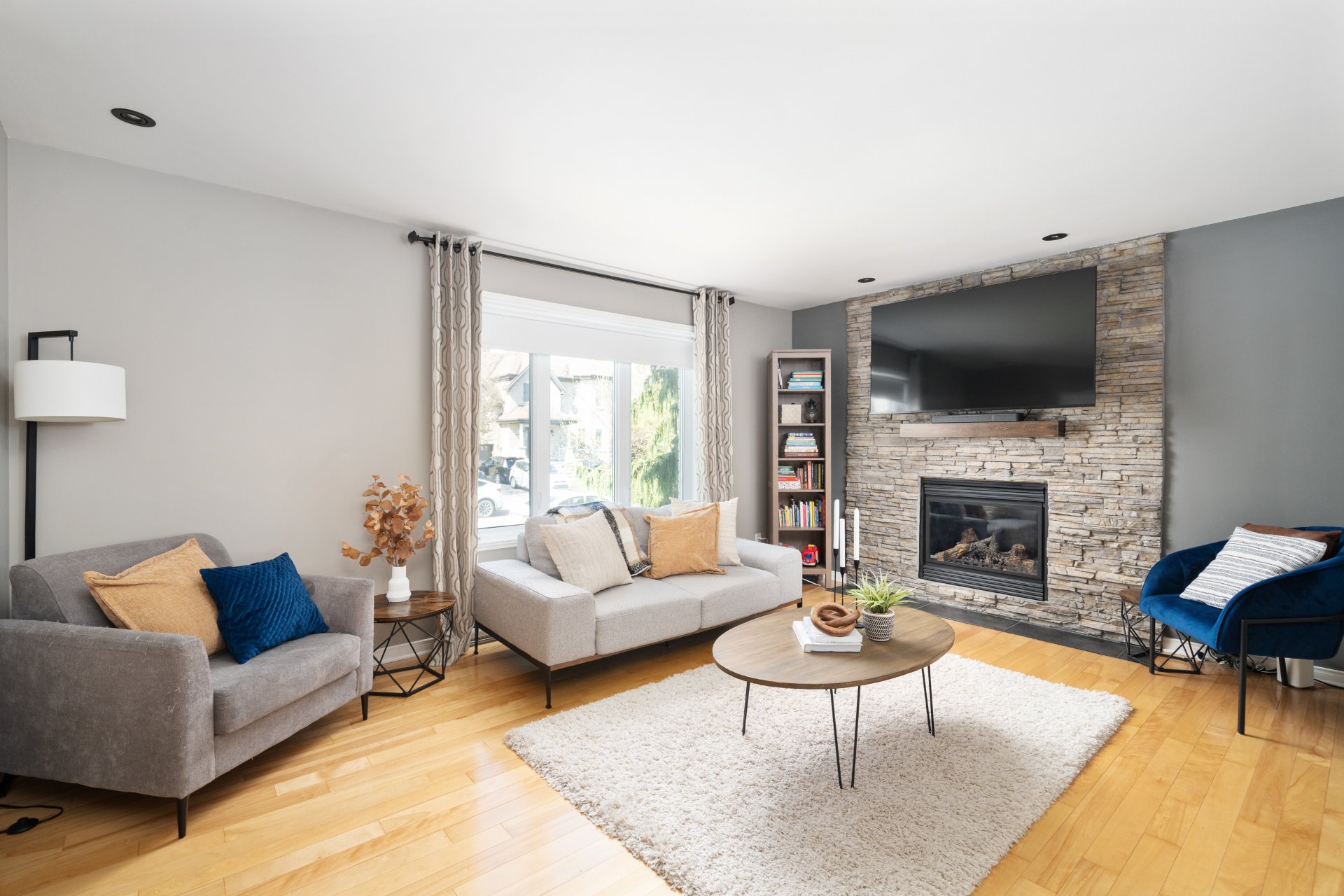
Living room

Living room
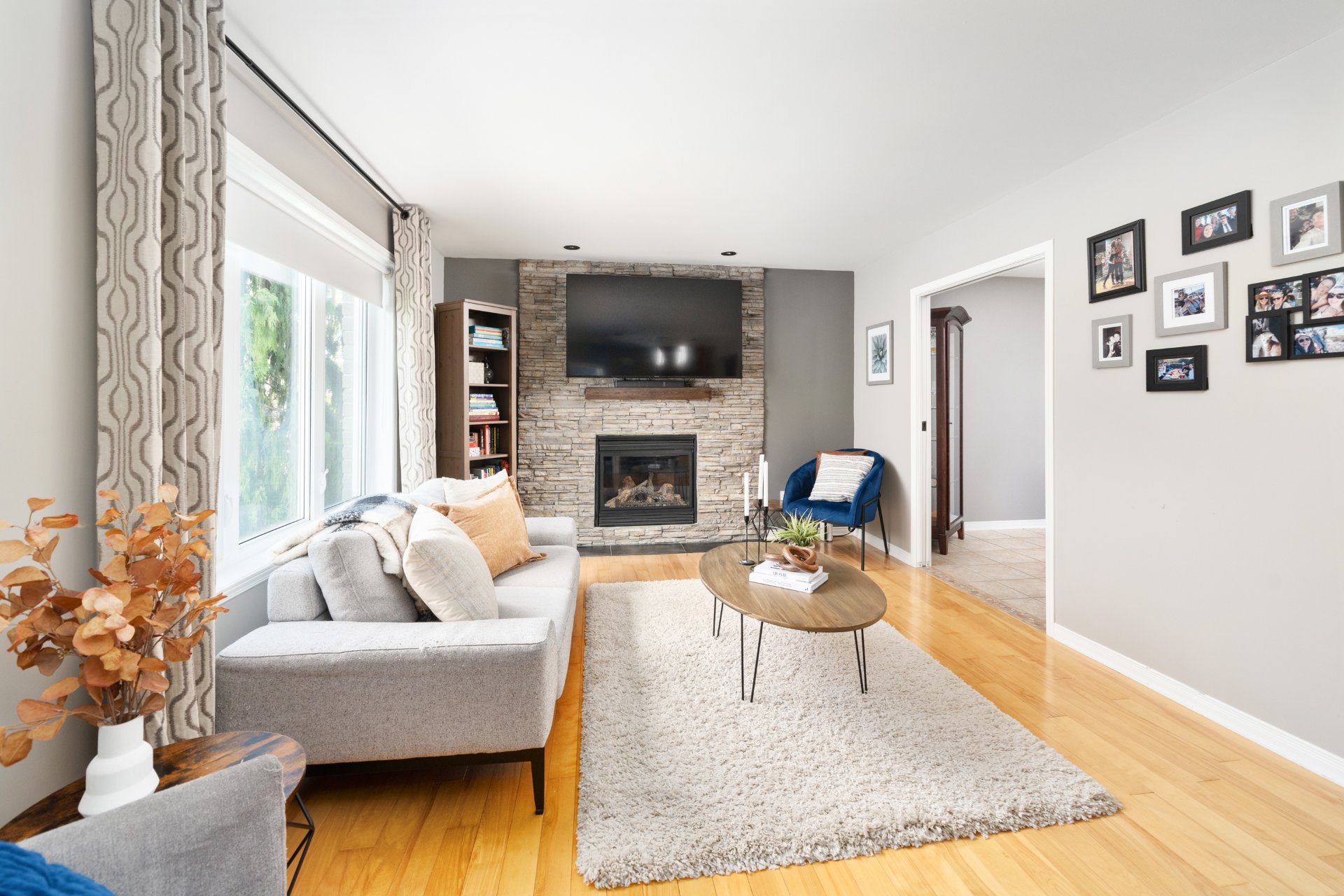
Living room
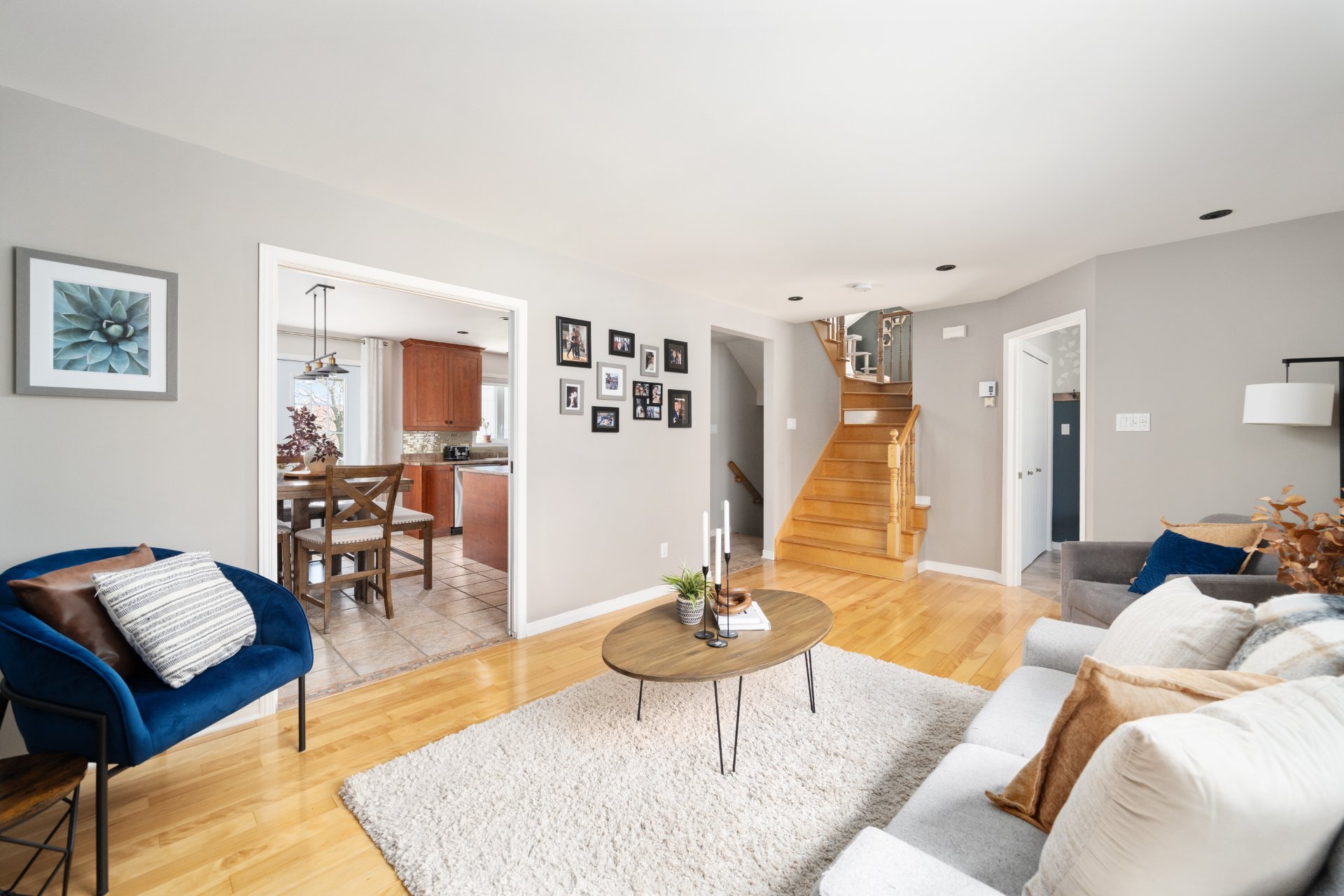
Living room
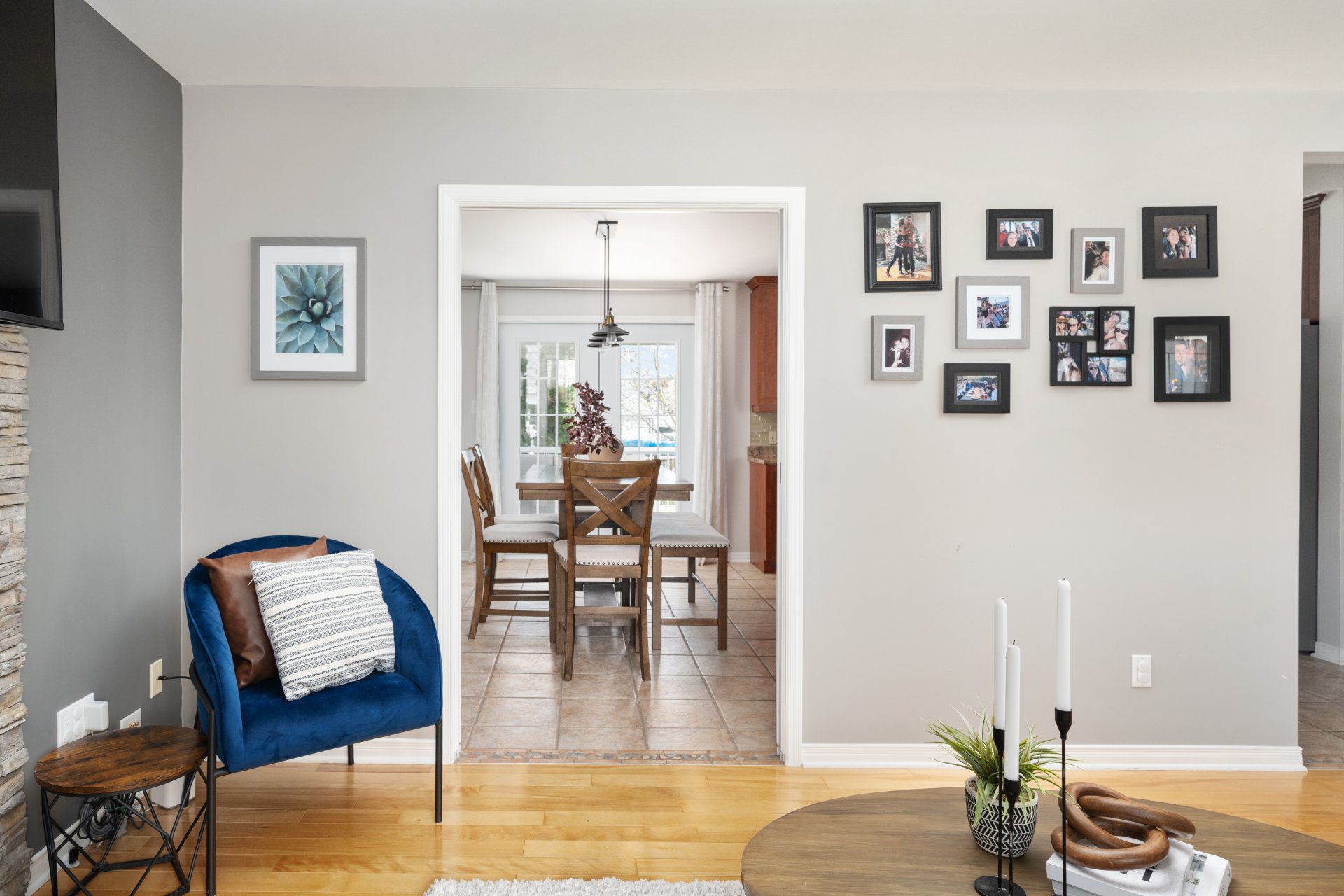
Living room
|
|
OPEN HOUSE
Saturday, 17 May, 2025 | 11:00 - 14:00
Description
Charming and turnkey, this single-family home at 78 rue de Granville in Coteau-du-Lac is perfect for families seeking comfort and convenience. Featuring a bright open-concept layout, the main floor offers a welcoming living area with propane fireplace, spacious kitchen with plenty of storage, and dining space leading to a private backyard with large deck. Upstairs, find two well-sized bedrooms and an office that could serve as a third bedroom. The partially finished basement offers immense potential. Located on a quiet crescent near parks, schools, and easy highway access. Move-in ready and full of warmth--schedule your visit today!
Welcome to 78 rue de Granville, a beautifully maintained
single-family home located on a quiet crescent in the heart
of Coteau-du-Lac, steps from the Soulanges Canal and École
de l'Éclusière elementary school. This move-in ready
property offers a bright and inviting layout, ideal for
family living and entertaining.
** Key Features **
Main living area: Step inside to discover an open-concept
main floor featuring a spacious living room filled with
natural light and a propane fireplace, connecting to the
dining room and kitchen that give onto the spacious balcony
and private backyard.
Kitchen: A well appointed and warm kitchen with ample
counter space made of granite, and a cozy dining area
overlooking the backyard.
Second floor: Upstairs, you'll find two generously sized
bedrooms, including a comfortable primary bedroom with
dressing area or office nook, a mezzanine currently used as
an office that could easily be converted into a third
bedroom, and a well-appointed bathroom with shower and
separate bathtub.
- Backyard Oasis: Step outside to a private and fenced-in
backyard with lush greenery--ideal for summer BBQs,
relaxing weekends, and family fun.
- Garage: Single garage with plenty of storage offering
direct access to backyard. Double driveway provide
convenient parking, EV charger included.
Ideally located near parks, schools, and the Soulanges
Canal path, with quick access to Highway 20 for commuting.
This home is a perfect fit for young families, first-time
buyers, or anyone looking for peace of mind in a friendly,
residential neighbourhood.
Don't miss your chance to own this turnkey gem--book your
visit today!
single-family home located on a quiet crescent in the heart
of Coteau-du-Lac, steps from the Soulanges Canal and École
de l'Éclusière elementary school. This move-in ready
property offers a bright and inviting layout, ideal for
family living and entertaining.
** Key Features **
Main living area: Step inside to discover an open-concept
main floor featuring a spacious living room filled with
natural light and a propane fireplace, connecting to the
dining room and kitchen that give onto the spacious balcony
and private backyard.
Kitchen: A well appointed and warm kitchen with ample
counter space made of granite, and a cozy dining area
overlooking the backyard.
Second floor: Upstairs, you'll find two generously sized
bedrooms, including a comfortable primary bedroom with
dressing area or office nook, a mezzanine currently used as
an office that could easily be converted into a third
bedroom, and a well-appointed bathroom with shower and
separate bathtub.
- Backyard Oasis: Step outside to a private and fenced-in
backyard with lush greenery--ideal for summer BBQs,
relaxing weekends, and family fun.
- Garage: Single garage with plenty of storage offering
direct access to backyard. Double driveway provide
convenient parking, EV charger included.
Ideally located near parks, schools, and the Soulanges
Canal path, with quick access to Highway 20 for commuting.
This home is a perfect fit for young families, first-time
buyers, or anyone looking for peace of mind in a friendly,
residential neighbourhood.
Don't miss your chance to own this turnkey gem--book your
visit today!
Inclusions: Dishwasher, curtains and curtain rods, electric car charger, couch in basement, light fixtures and ceiling fans, lawnmower, shed, leaf blower, garden hoses
Exclusions : Refrigerator, stove, washer, dryer, freezer in basement
| BUILDING | |
|---|---|
| Type | Two or more storey |
| Style | Detached |
| Dimensions | 8.29x11.73 M |
| Lot Size | 619.5 MC |
| EXPENSES | |
|---|---|
| Municipal Taxes (2025) | $ 2468 / year |
| School taxes (2024) | $ 282 / year |
|
ROOM DETAILS |
|||
|---|---|---|---|
| Room | Dimensions | Level | Flooring |
| Living room | 21.2 x 11.7 P | Ground Floor | Wood |
| Dining room | 9.4 x 13.2 P | Ground Floor | Wood |
| Kitchen | 10.1 x 13.2 P | Ground Floor | Ceramic tiles |
| Washroom | 5.0 x 8.11 P | Ground Floor | Ceramic tiles |
| Other | 8.4 x 5.6 P | Ground Floor | Ceramic tiles |
| Primary bedroom | 22.0 x 12.8 P | 2nd Floor | Wood |
| Bedroom | 12.2 x 12.7 P | 2nd Floor | Wood |
| Home office | 11.7 x 11.11 P | 2nd Floor | Wood |
| Bathroom | 12.4 x 8.1 P | 2nd Floor | Ceramic tiles |
| Family room | 23.6 x 24.5 P | Basement | Concrete |
| Storage | 7.2 x 8.6 P | Basement | Concrete |
| Storage | 4.2 x 7.8 P | Basement | Concrete |
|
CHARACTERISTICS |
|
|---|---|
| Basement | 6 feet and over, Partially finished |
| Driveway | Asphalt |
| Garage | Attached, Heated, Single width |
| Proximity | Bicycle path, Daycare centre, Elementary school, Highway |
| Heating system | Electric baseboard units |
| Heating energy | Electricity |
| Parking | Garage, Outdoor |
| Hearth stove | Gaz fireplace |
| Sewage system | Municipal sewer |
| Water supply | Municipality |
| Zoning | Residential |
| Equipment available | Ventilation system, Wall-mounted heat pump |