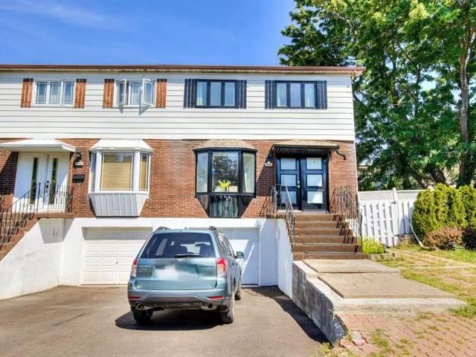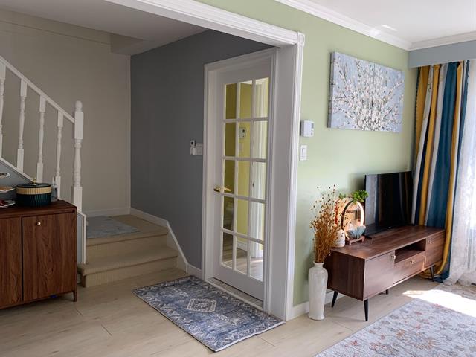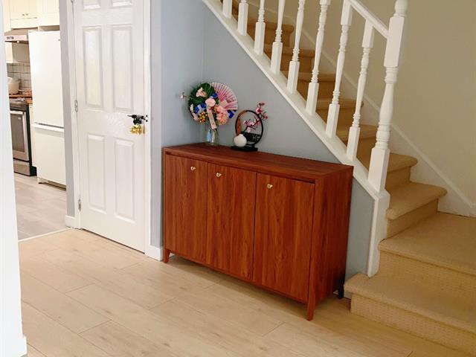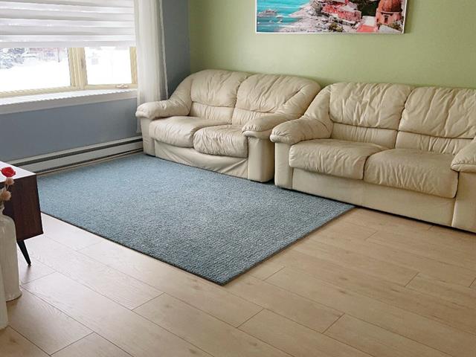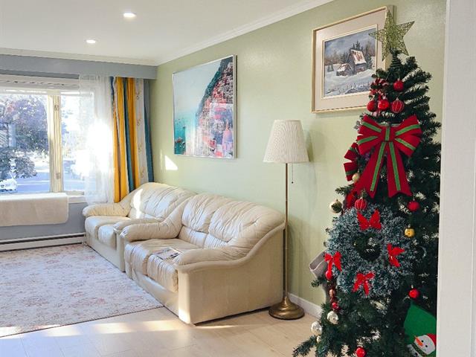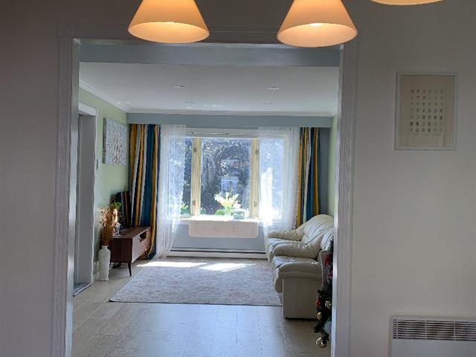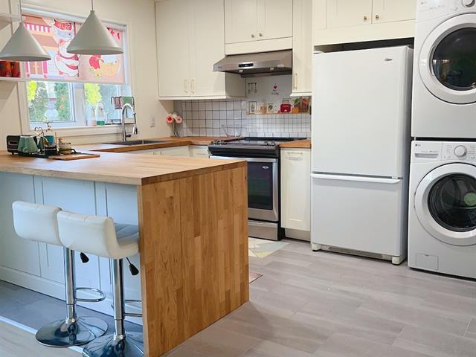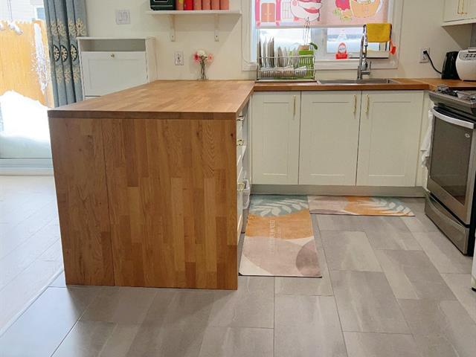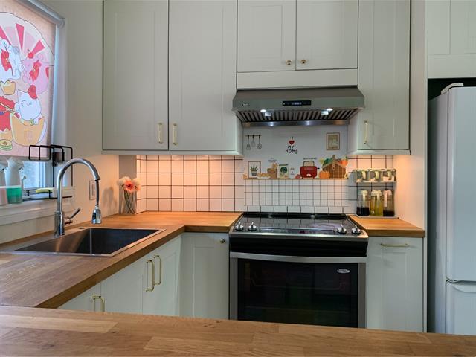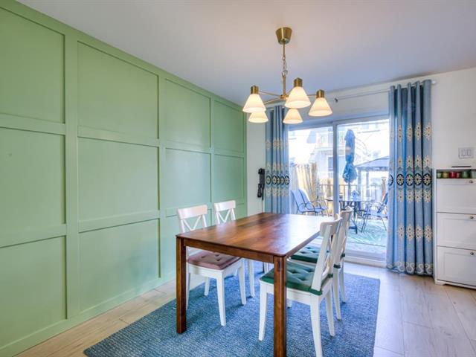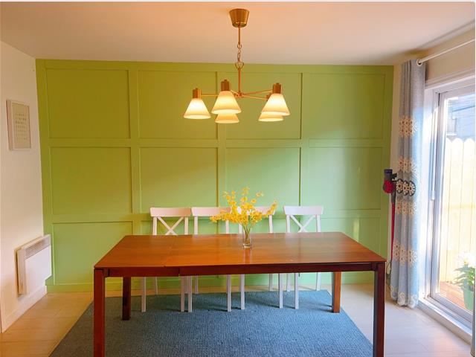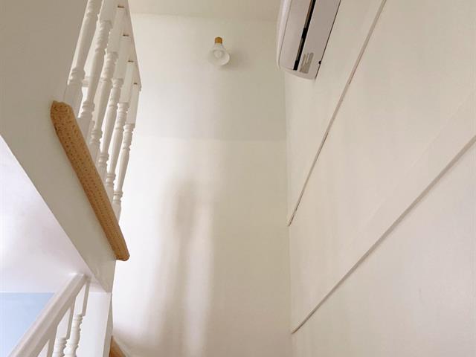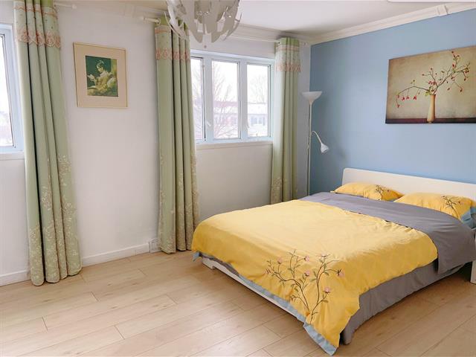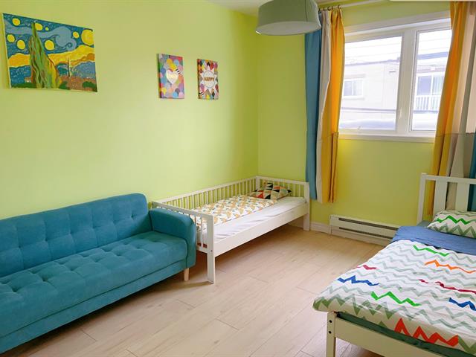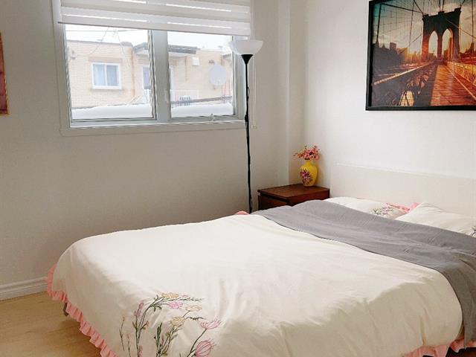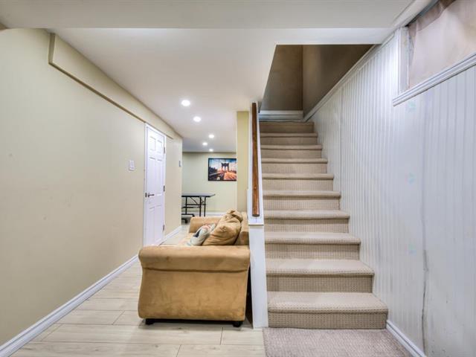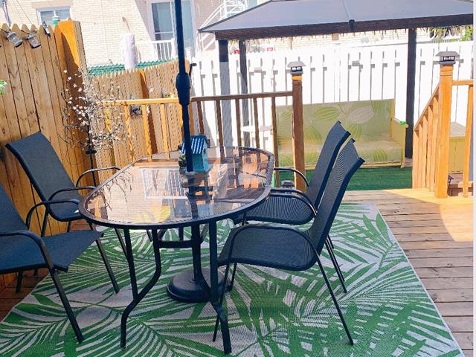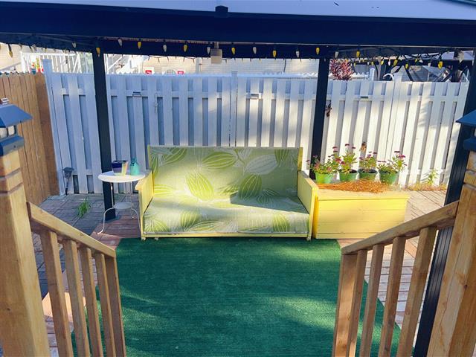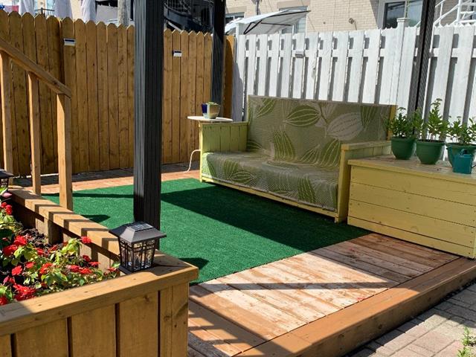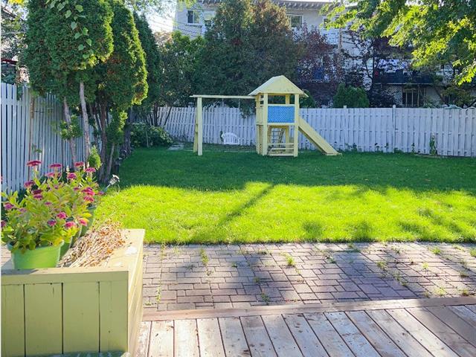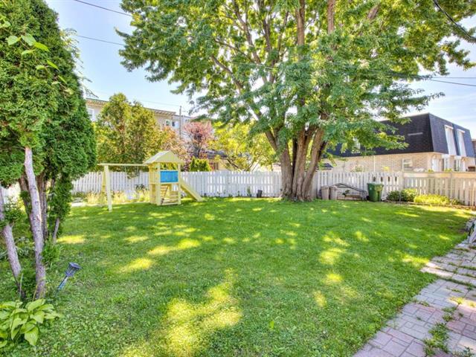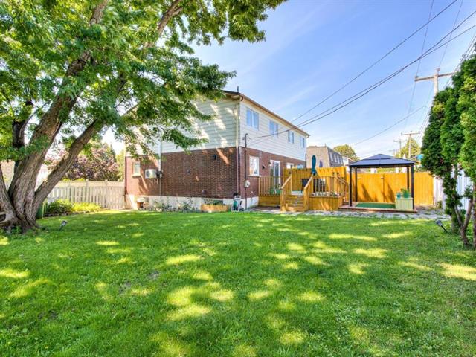7840 Av. Bodinier
Montréal (Anjou), QC H1K
MLS: 27505729
$598,000
3
Bedrooms
1
Baths
1
Powder Rooms
1973
Year Built
Description
Turnkey property ! Well-kept semi-detached home situated in Anjou. The house can be occupied starting August 1st, 2025. Refer to the addendum for a list of all the recent renovations
Renovation from current owner:
2020: New laminate flooring throughout + painting
2020: New deck
2020: Carpet for the staircase replaced
2021: Renovation of kitchen including flooring, cabinets,
and kitchen countertop
2022: New roof
2023: New air conditioner
Previous Owner:
2001: Kitchen and bedroom windows
2013: New front door and patio door
2014: kitchen back-flash
2015: New garage floor, new pvc pipe
2017: 2nd floor bathroom
| BUILDING | |
|---|---|
| Type | Two or more storey |
| Style | Semi-detached |
| Dimensions | 9.82x6.4 M |
| Lot Size | 425.6 MC |
| EXPENSES | |
|---|---|
| Municipal Taxes (2025) | $ 3594 / year |
| School taxes (2024) | $ 379 / year |
| ROOM DETAILS | |||
|---|---|---|---|
| Room | Dimensions | Level | Flooring |
| Living room | 17.11 x 10.9 P | Ground Floor | Floating floor |
| Dining room | 12.4 x 9.9 P | Ground Floor | Floating floor |
| Kitchen | 9.9 x 12.3 P | Ground Floor | Ceramic tiles |
| Washroom | 4.8 x 6.5 P | Ground Floor | Ceramic tiles |
| Primary bedroom | 11.1 x 16.6 P | 2nd Floor | Floating floor |
| Bedroom | 9.10 x 10.3 P | 2nd Floor | Floating floor |
| Bedroom | 11.8 x 9.8 P | 2nd Floor | Floating floor |
| Bathroom | 9.9 x 4.9 P | 2nd Floor | Ceramic tiles |
| Family room | 19.0 x 9.0 P | Basement | Floating floor |
| CHARACTERISTICS | |
|---|---|
| Roofing | Asphalt shingles |
| Proximity | Daycare centre, Elementary school, Golf, High school, Highway, Public transport |
| Heating system | Electric baseboard units |
| Heating energy | Electricity |
| Basement | Finished basement |
| Garage | Fitted |
| Parking | Garage, Outdoor |
| Sewage system | Municipal sewer |
| Water supply | Municipality |
| Zoning | Residential |
Matrimonial
Age
Household Income
Age of Immigration
Common Languages
Education
Ownership
Gender
Construction Date
Occupied Dwellings
Employment
Transportation to work
Work Location
Map
Loading maps...
