8 Av. d'Old Post Crescent, Pointe-Claire, QC H9R5E1 $2,900/M
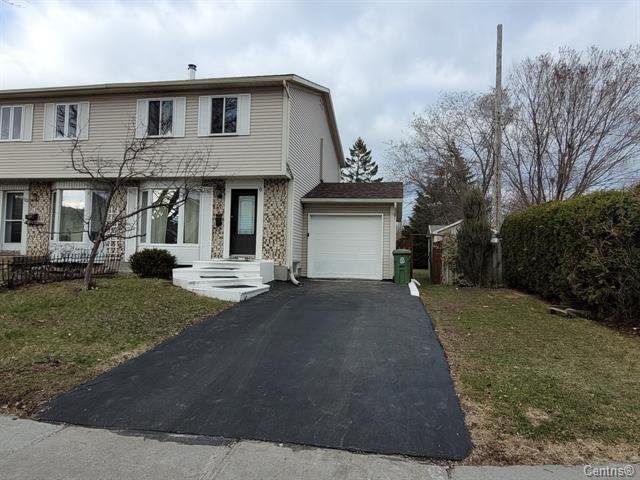
Frontage
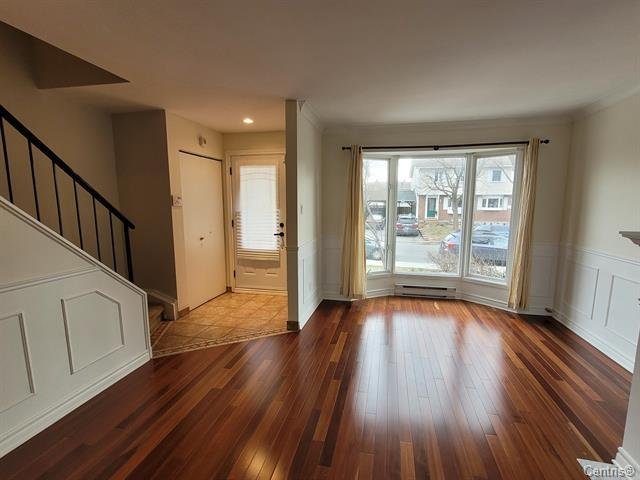
Living room
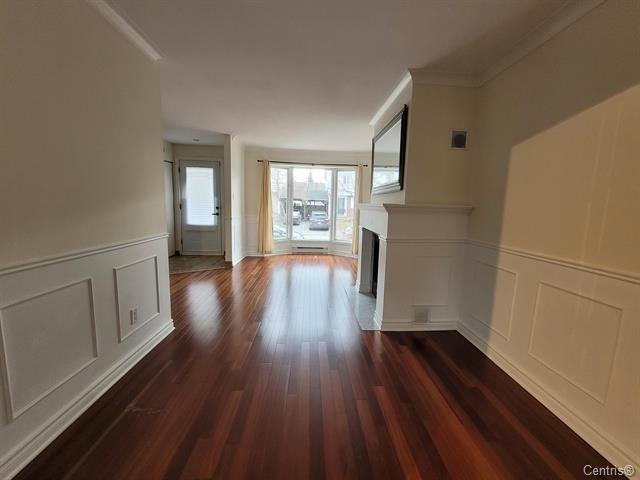
Living room
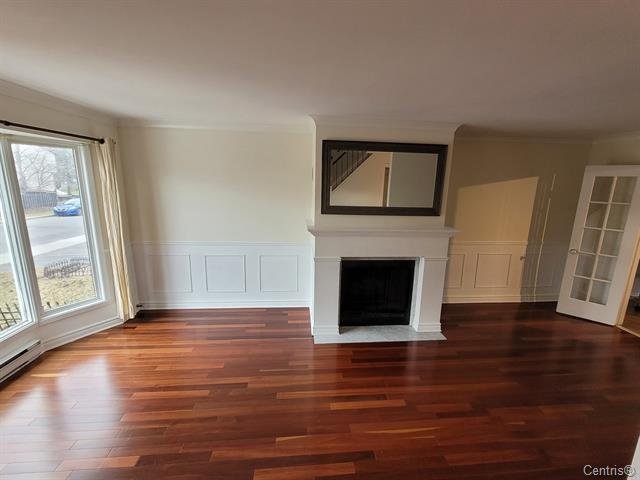
Living room
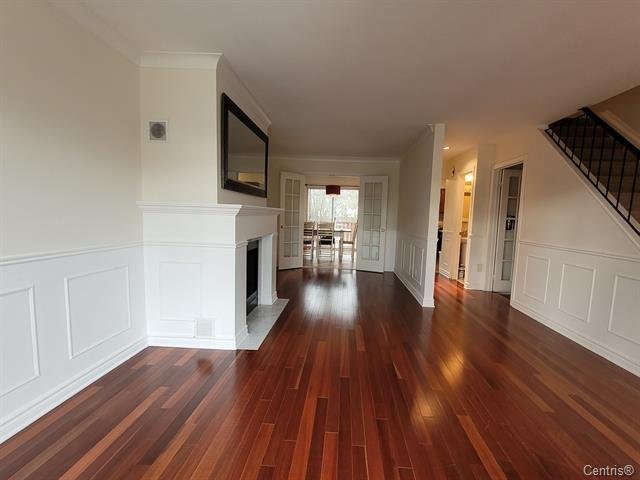
Living room
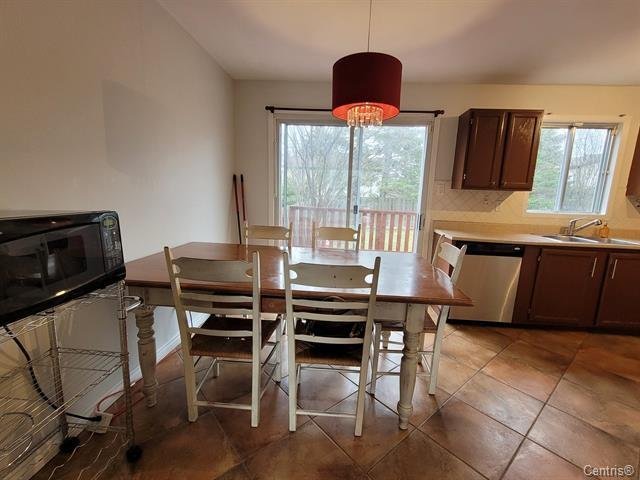
Dinette

Kitchen
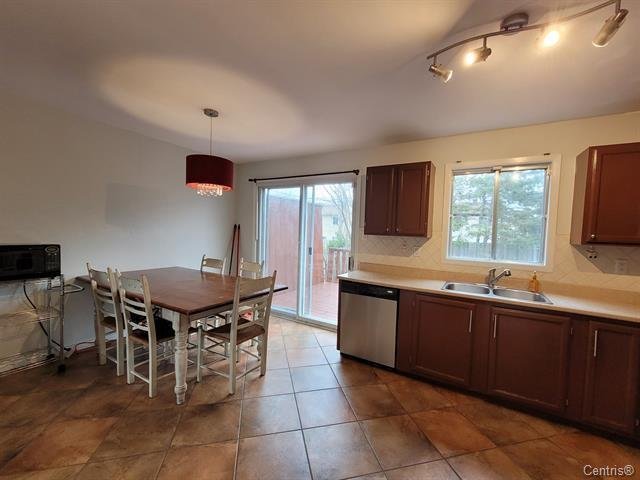
Dinette
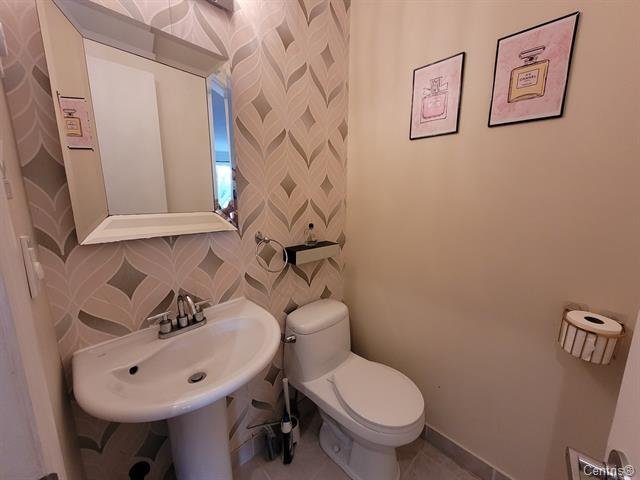
Washroom
|
|
Description
Beautiful and charming 4 bedrooms two-storey house in a
very sought after neighborhood in Pointe-Claire. Main floor
offers a bright living room with big windows allowing for
an abundance of natural light, a spacious kitchen with
dinette area and a patio door with access to a large deck.
A powder room is an additional feature to complete this
level. Basement is fully finished and offers a very large
family room. Landscaped lot with a private fence. Partially
furnished.
No pets.
Strategically located near all services:
-Walking distance to Fairview mall
-Bus terminal (470 express one stop to metro Cote-vertu
directly)
-Highway 40
-Few steps from future REM station
-Medical center
-Schools (Pointe-Claire, Felix-Leclerc, Saint-Louis,
Charlemagne, Kuper Academy, St-Thomas) & daycares
-Parks, supermarkets, library, and sports centers.
An ideal dream home for a family!
very sought after neighborhood in Pointe-Claire. Main floor
offers a bright living room with big windows allowing for
an abundance of natural light, a spacious kitchen with
dinette area and a patio door with access to a large deck.
A powder room is an additional feature to complete this
level. Basement is fully finished and offers a very large
family room. Landscaped lot with a private fence. Partially
furnished.
No pets.
Strategically located near all services:
-Walking distance to Fairview mall
-Bus terminal (470 express one stop to metro Cote-vertu
directly)
-Highway 40
-Few steps from future REM station
-Medical center
-Schools (Pointe-Claire, Felix-Leclerc, Saint-Louis,
Charlemagne, Kuper Academy, St-Thomas) & daycares
-Parks, supermarkets, library, and sports centers.
An ideal dream home for a family!
Inclusions: Fridge, stove, dishwasher, washer, dryer, microwave, dining table and chairs, bed in each room.
Exclusions : N/A
| BUILDING | |
|---|---|
| Type | Two or more storey |
| Style | Semi-detached |
| Dimensions | 0x0 |
| Lot Size | 386.8 MC |
| EXPENSES | |
|---|---|
| N/A |
|
ROOM DETAILS |
|||
|---|---|---|---|
| Room | Dimensions | Level | Flooring |
| Living room | 12.6 x 9.2 P | Ground Floor | |
| Dining room | 9.2 x 8 P | Ground Floor | |
| Kitchen | 9.10 x 9.10 P | Ground Floor | |
| Dinette | 9.10 x 7.6 P | Ground Floor | |
| Washroom | 4.2 x 3.11 P | Ground Floor | |
| Primary bedroom | 13.5 x 13.5 P | 2nd Floor | |
| Storage | 7.6 x 3.5 P | 2nd Floor | |
| Bedroom | 11.10 x 8.11 P | 2nd Floor | |
| Bedroom | 10.10 x 8 P | 2nd Floor | |
| Bathroom | 9 x 4.11 P | 2nd Floor | |
| Family room | 12.3 x 11.4 P | Basement | |
| Playroom | 13 x 7.7 P | Basement | |
| Home office | 9 x 8.3 P | Basement | |
| Bathroom | 8 x 4.1 P | Basement | |
| Laundry room | 8.8 x 7.6 P | Basement | |
|
CHARACTERISTICS |
|
|---|---|
| Basement | 6 feet and over, Finished basement |
| Driveway | Asphalt |
| Proximity | Bicycle path, Elementary school, High school, Highway, Hospital, Park - green area, Public transport, Réseau Express Métropolitain (REM) |
| Heating system | Electric baseboard units |
| Heating energy | Electricity |
| Landscaping | Fenced |
| Garage | Fitted, Single width |
| Parking | Garage, Outdoor |
| Sewage system | Municipal sewer |
| Water supply | Municipality |
| Restrictions/Permissions | No pets allowed |
| Foundation | Poured concrete |
| Zoning | Residential |
| Equipment available | Wall-mounted air conditioning |