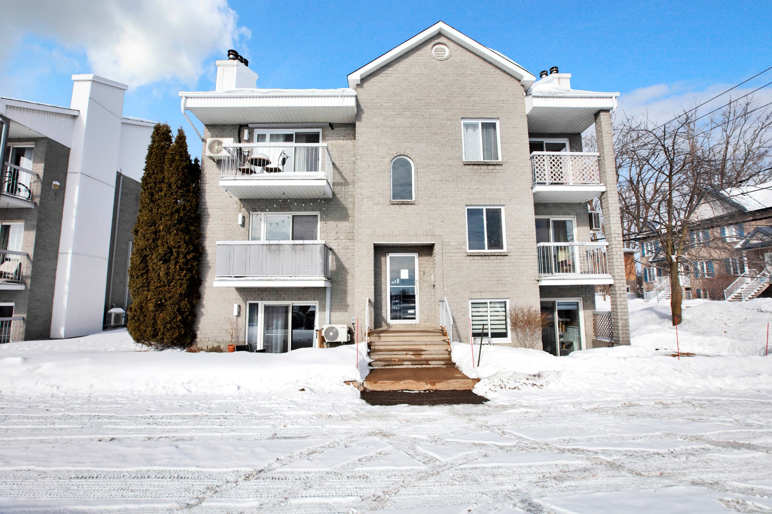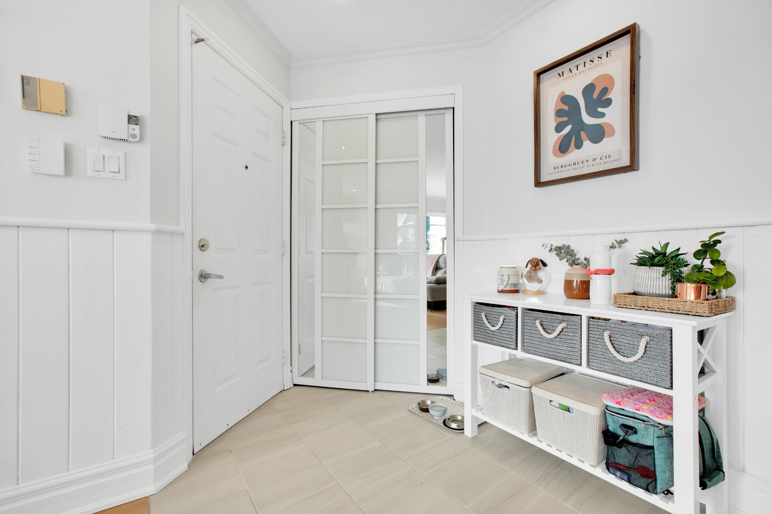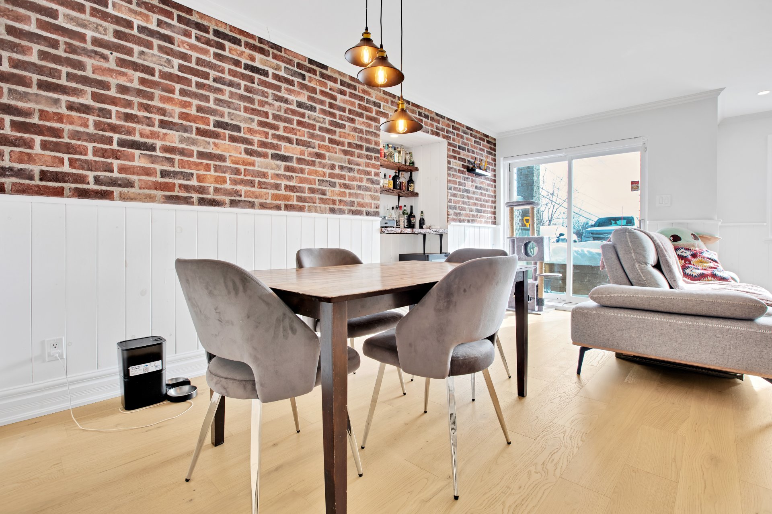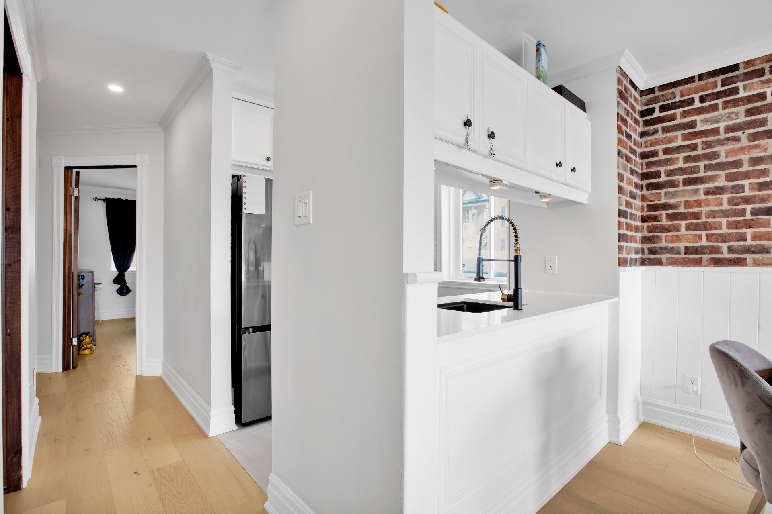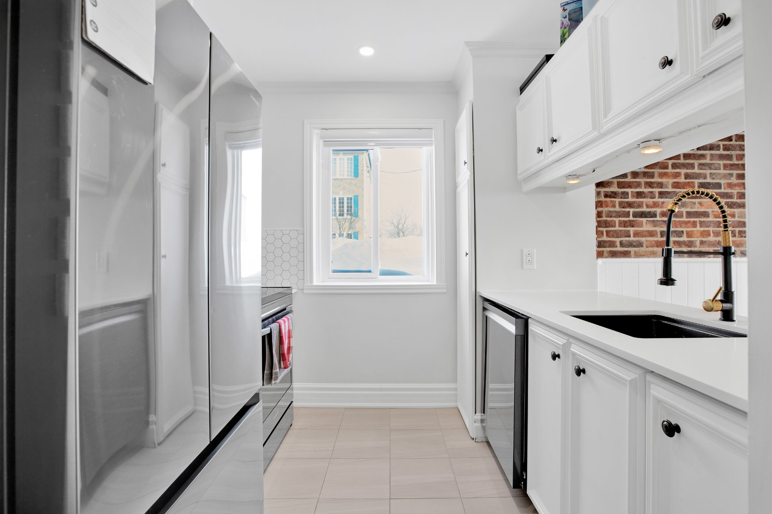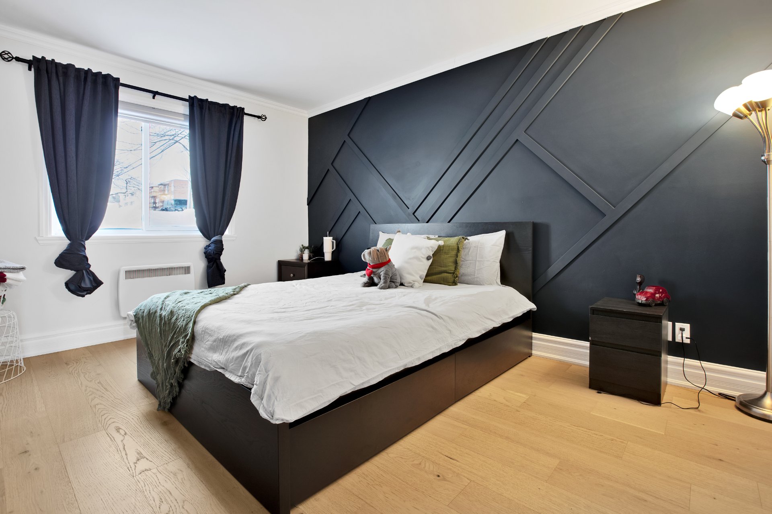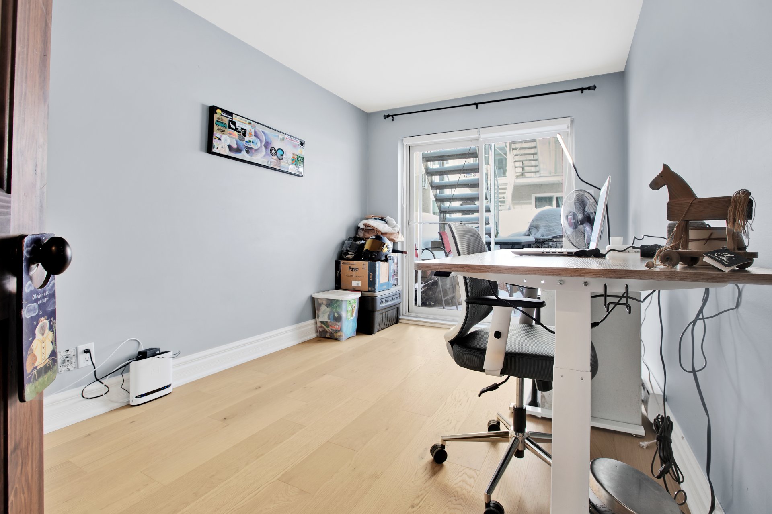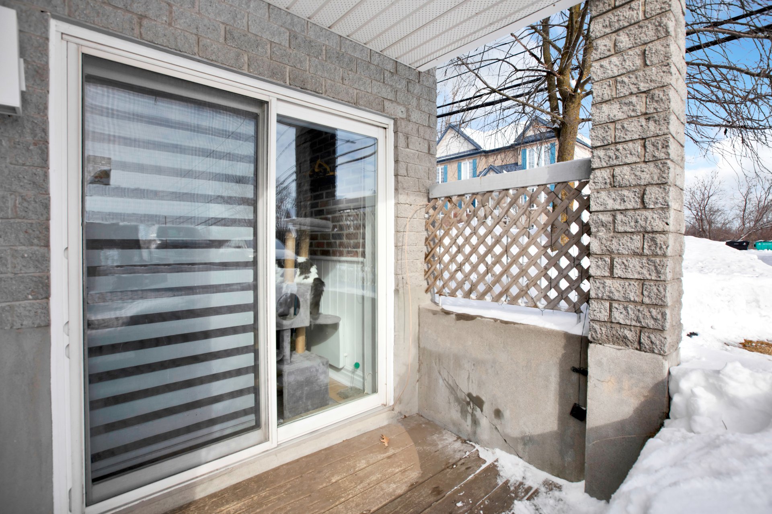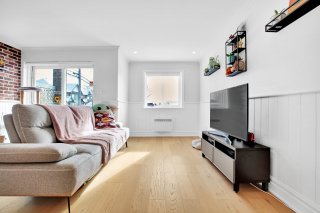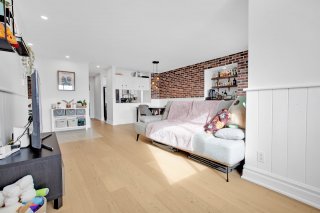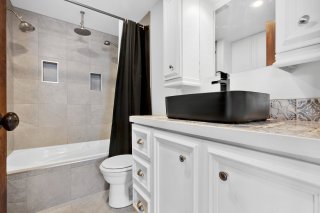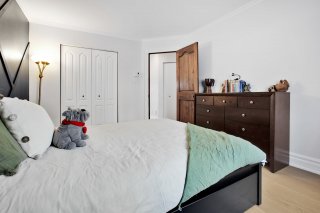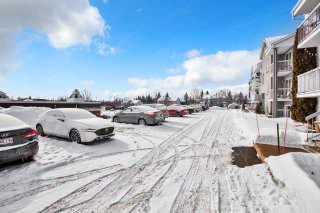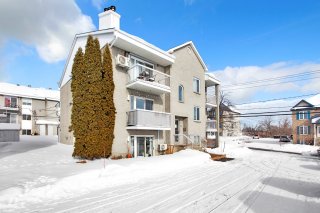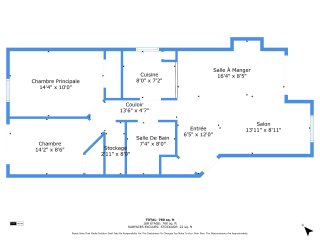80 Ch. du Souvenir
Bois-des-Filion, QC J6Z
MLS: 14073927
2
Bedrooms
1
Baths
0
Powder Rooms
1993
Year Built
Description
Renovated 2 bedroom condo - Terrace level, near everything! Perfectly situated just steps away from grocery stores, pharmacies, clinics, services, restaurants, and the municipal pool, this bright 2-bedroom condo offers a lifestyle that is both practical and comfortable. The interior has been fully renovated with high-quality materials, including engineered wood and ceramic flooring, as well as a brick wall in the living room and paneling in the bedroom, adding elegance and character to every space. You will also enjoy an optimized layout with built-in storage within the condo, ensuring convenience and functionality for everyday living.
2 bedroom condo - Terrace level, ideally located near
everything!
Perfectly situated just steps away from grocery stores,
pharmacies, clinics, services, restaurants, and the
municipal pool, this bright 2-bedroom condo offers a
lifestyle that is both practical and comfortable.
The interior has been fully renovated with high-quality
materials, including engineered wood and ceramic flooring,
as well as a brick wall in the living room and paneling in
the bedroom, adding elegance and character to every space.
You will also enjoy an optimized layout with built-in
storage within the condo, ensuring convenience and
functionality for everyday living.
Additional Features:
-Rain shower bath for optimal comfort in the bathroom.
-Heated ceramic floors in the kitchen and bathroom.
-Recent renovations: countertops, ceramics, sinks, faucets,
and woodwork throughout the unit, as well as new engineered
wood flooring, a textured wall in the bedroom, and a
backsplash in the kitchen.
-The roof was redone in 2010, and the building is very
well-maintained, offering peace of mind for its residents.
The condo boasts exceptional brightness, creating a warm
and inviting atmosphere in every room. Its location
provides quick access to highways, making it perfect for
those seeking a well-situated, practical, and modern home.
A true must-see that won't last long!
| BUILDING | |
|---|---|
| Type | Apartment |
| Style | Detached |
| Dimensions | 0x0 |
| Lot Size | 0 |
| EXPENSES | |
|---|---|
| Co-ownership fees | $ 2880 / year |
| Municipal Taxes (2025) | $ 2092 / year |
| School taxes (2024) | $ 112 / year |
| ROOM DETAILS | |||
|---|---|---|---|
| Room | Dimensions | Level | Flooring |
| Hallway | 6.5 x 12 P | Ground Floor | Ceramic tiles |
| Living room | 13.11 x 8.11 P | Ground Floor | Wood |
| Dining room | 16.4 x 8.5 P | Ground Floor | Ceramic tiles |
| Kitchen | 8 x 7.2 P | Ground Floor | Ceramic tiles |
| Primary bedroom | 14.4 x 10 P | Ground Floor | Wood |
| Bedroom | 14.2 x 8.6 P | Ground Floor | Wood |
| Bathroom | 7.4 x 8 P | Ground Floor | Ceramic tiles |
| Storage | 8 x 2.11 P | Ground Floor | Ceramic tiles |
| CHARACTERISTICS | |
|---|---|
| Proximity | Bicycle path, Elementary school, Highway, Park - green area, Public transport |
| Heating system | Electric baseboard units, Space heating baseboards |
| Sewage system | Municipal sewer |
| Water supply | Municipality |
| Parking | Outdoor |
| Landscaping | Patio |
| Windows | PVC |
| Zoning | Residential |
Matrimonial
Age
Household Income
Age of Immigration
Common Languages
Education
Ownership
Gender
Construction Date
Occupied Dwellings
Employment
Transportation to work
Work Location
Map
Loading maps...
