80 Rue Southgate, Beaconsfield, QC H9W6A6 $719,000
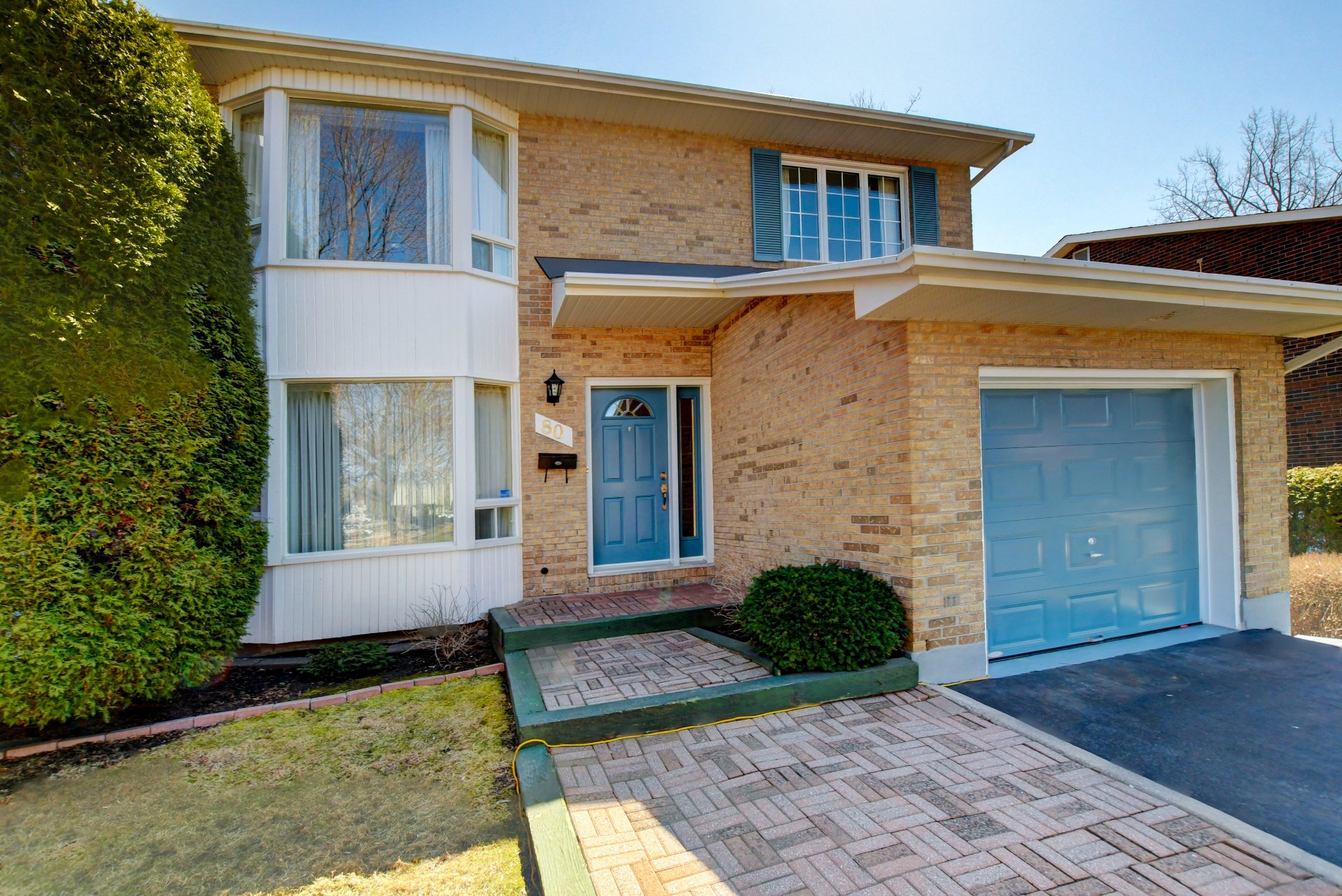
Frontage
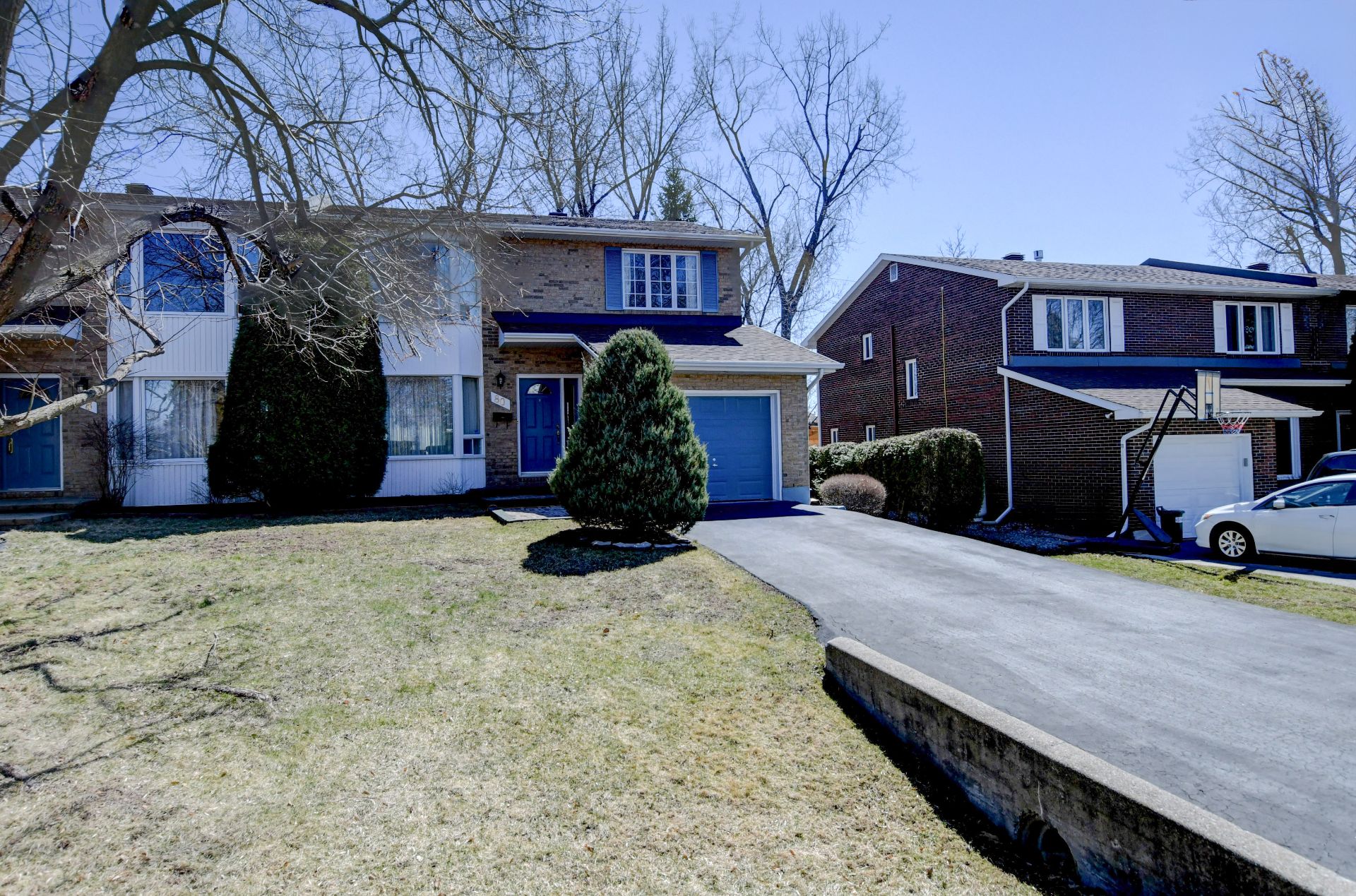
Frontage
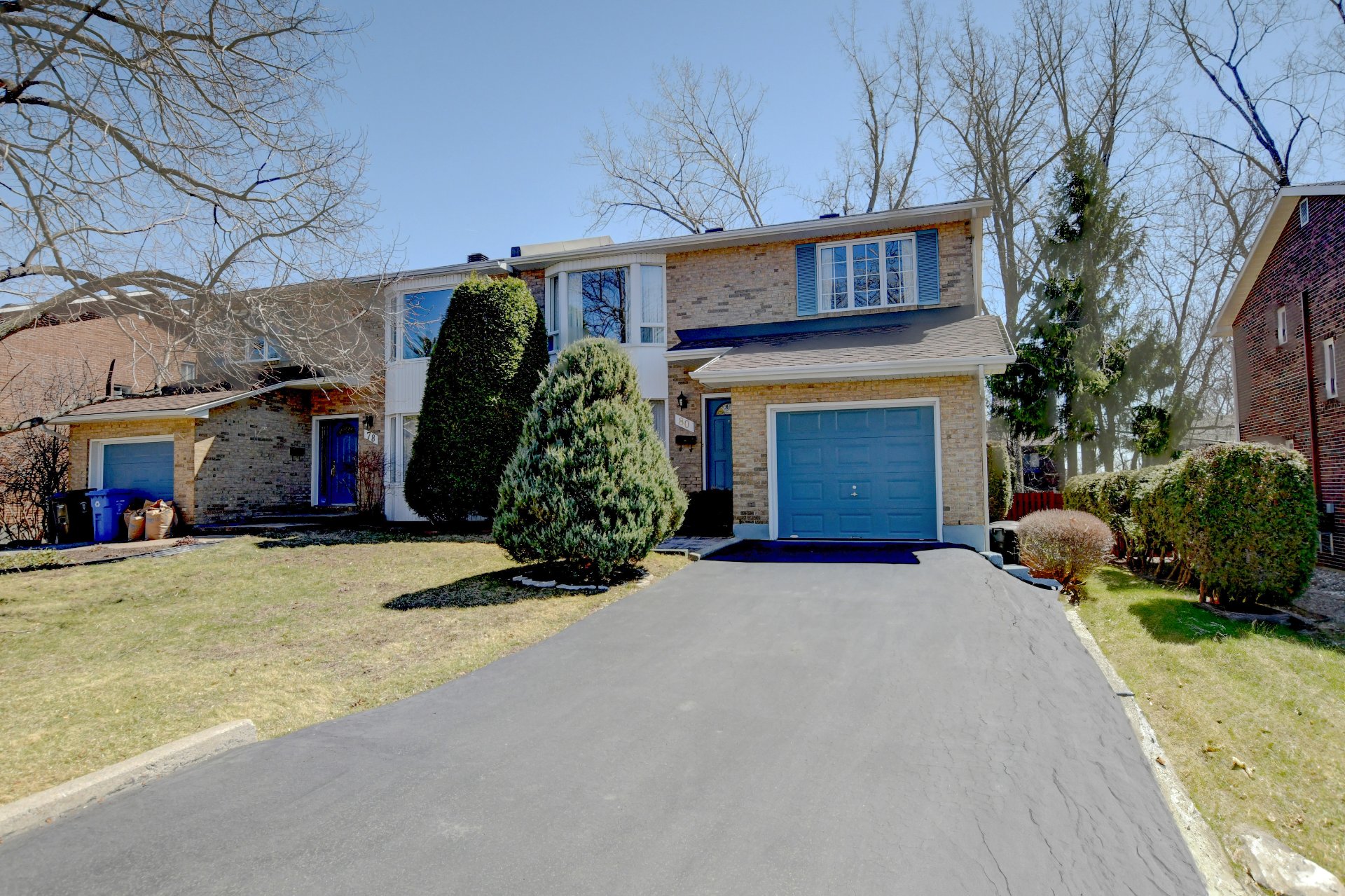
Frontage
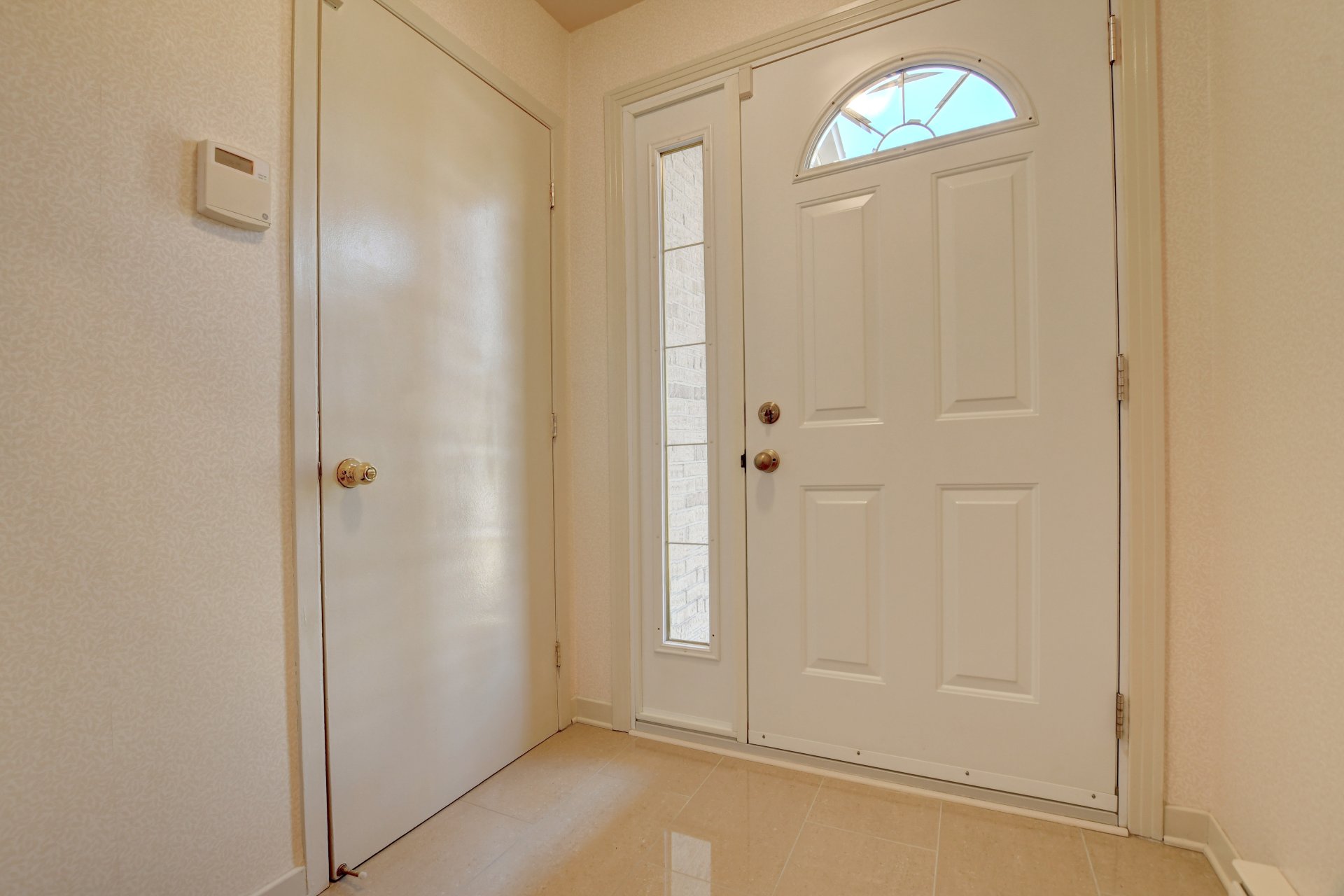
Hallway
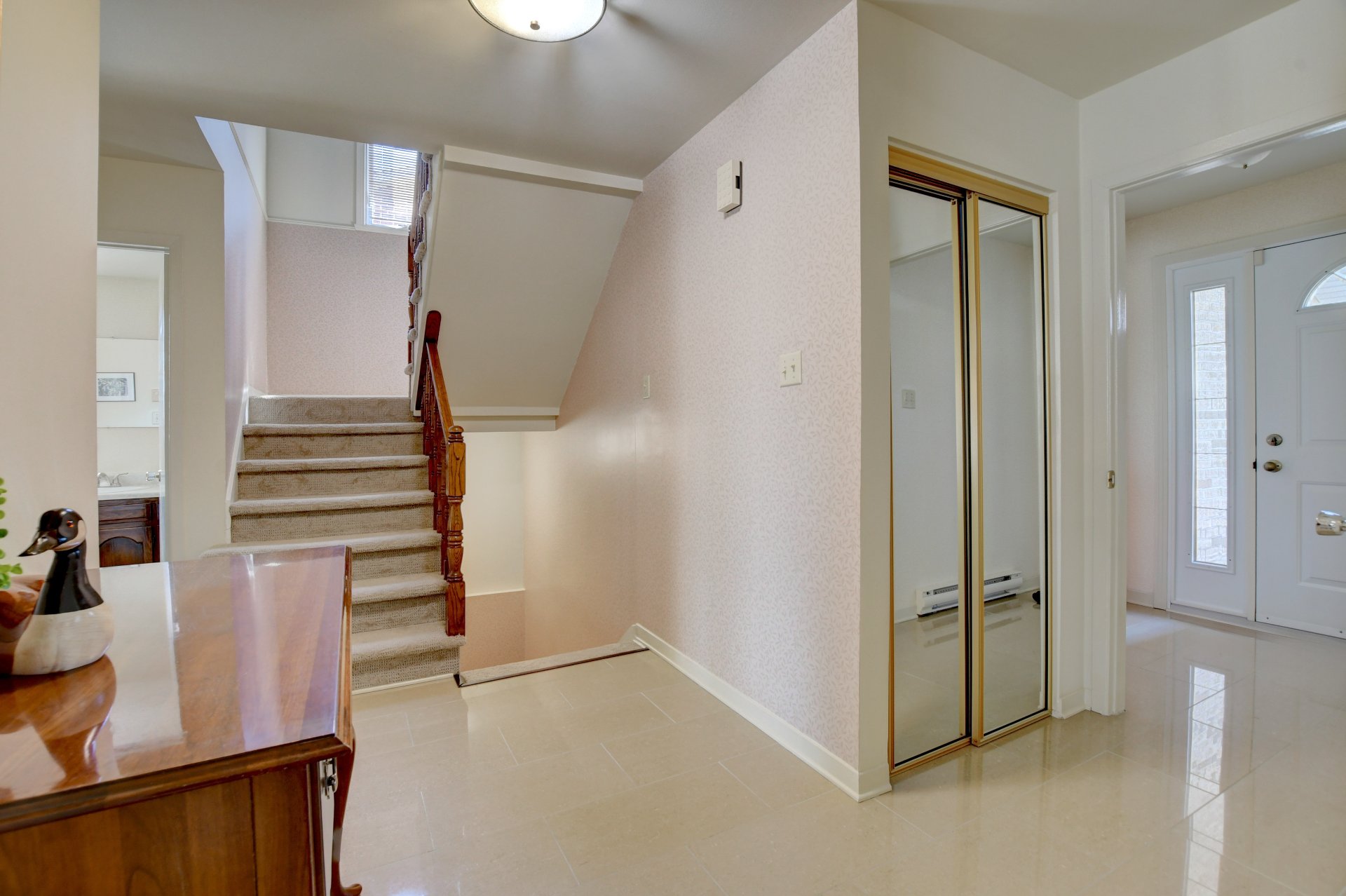
Hallway
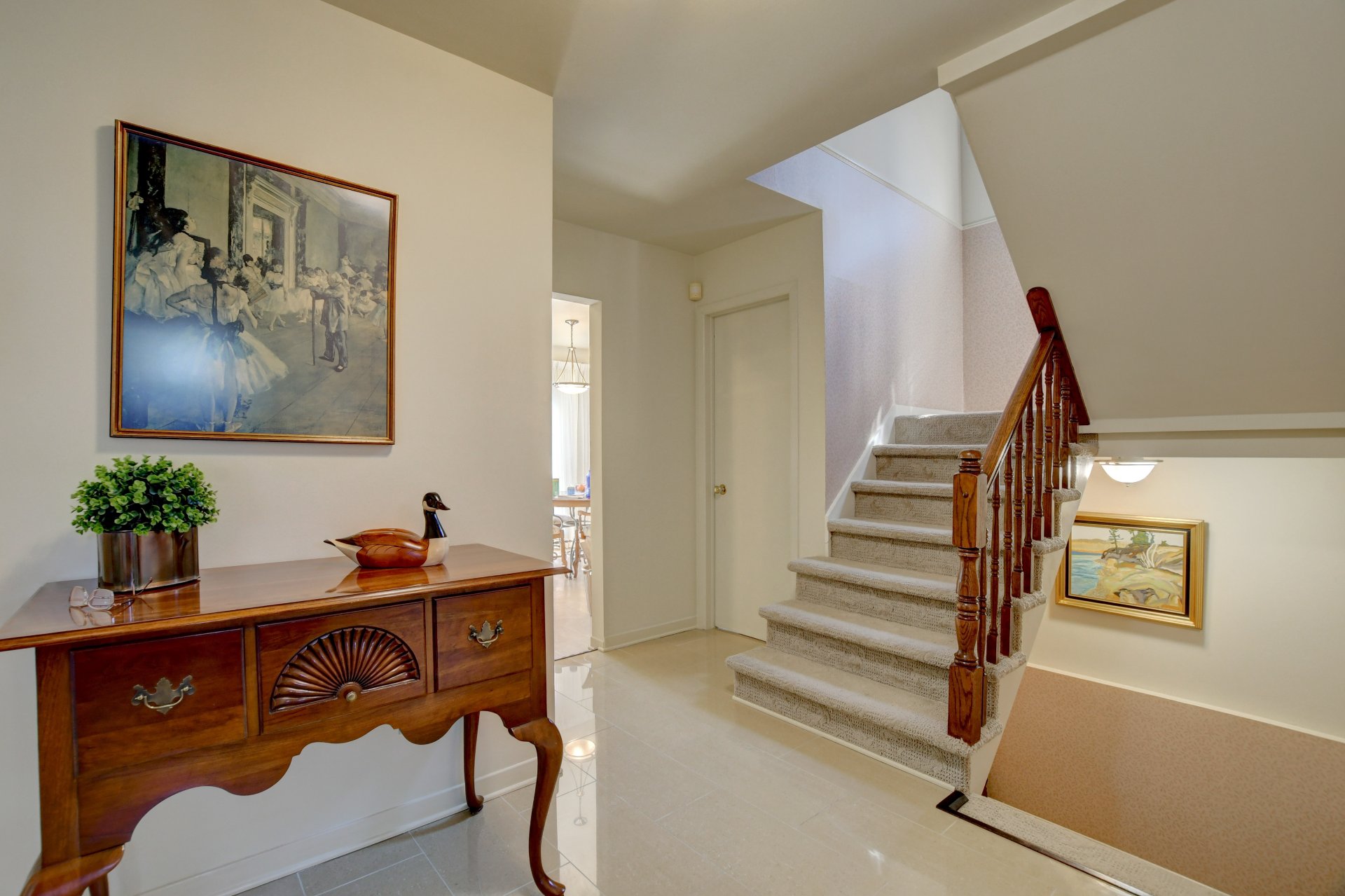
Hallway
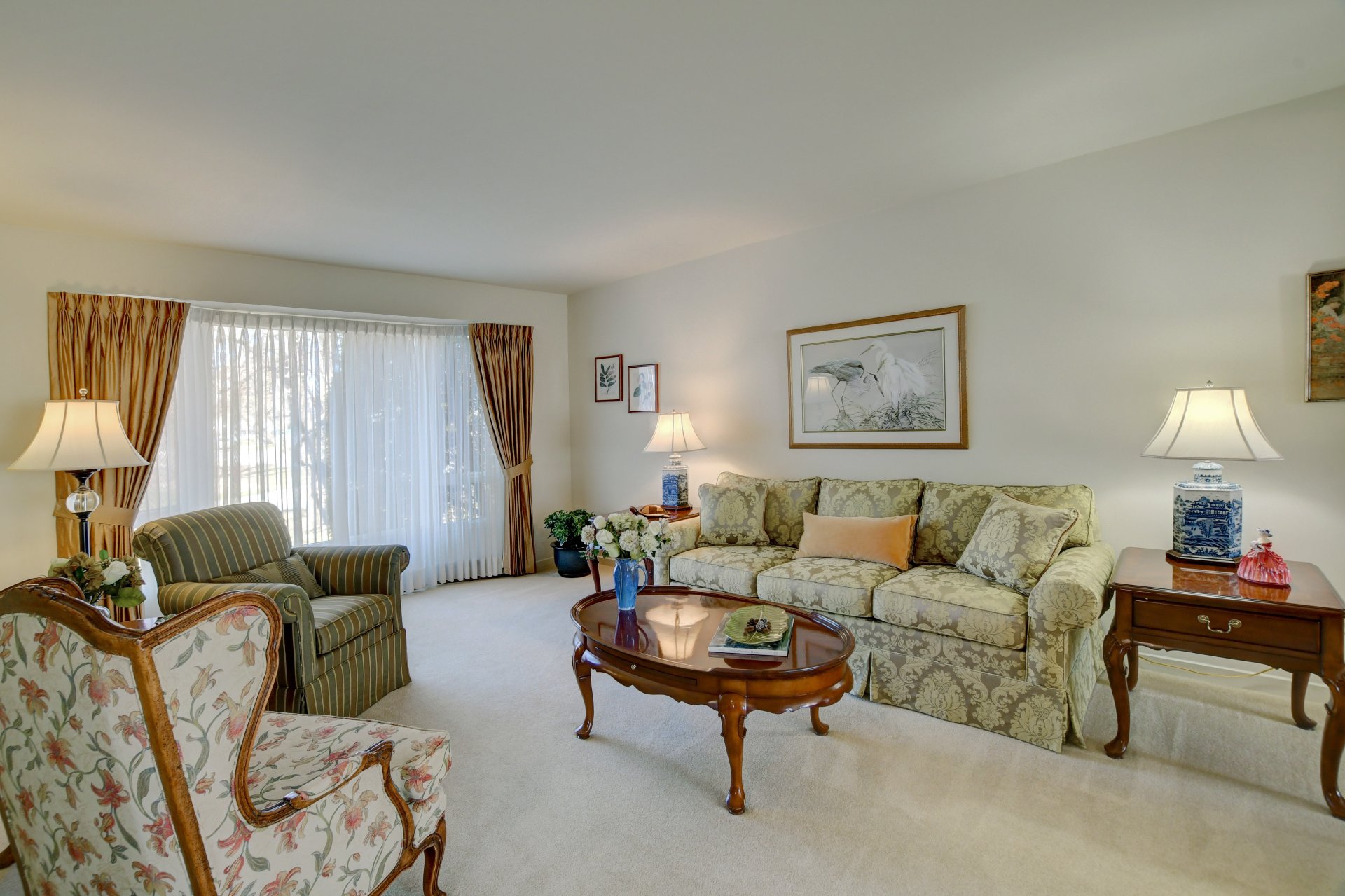
Living room
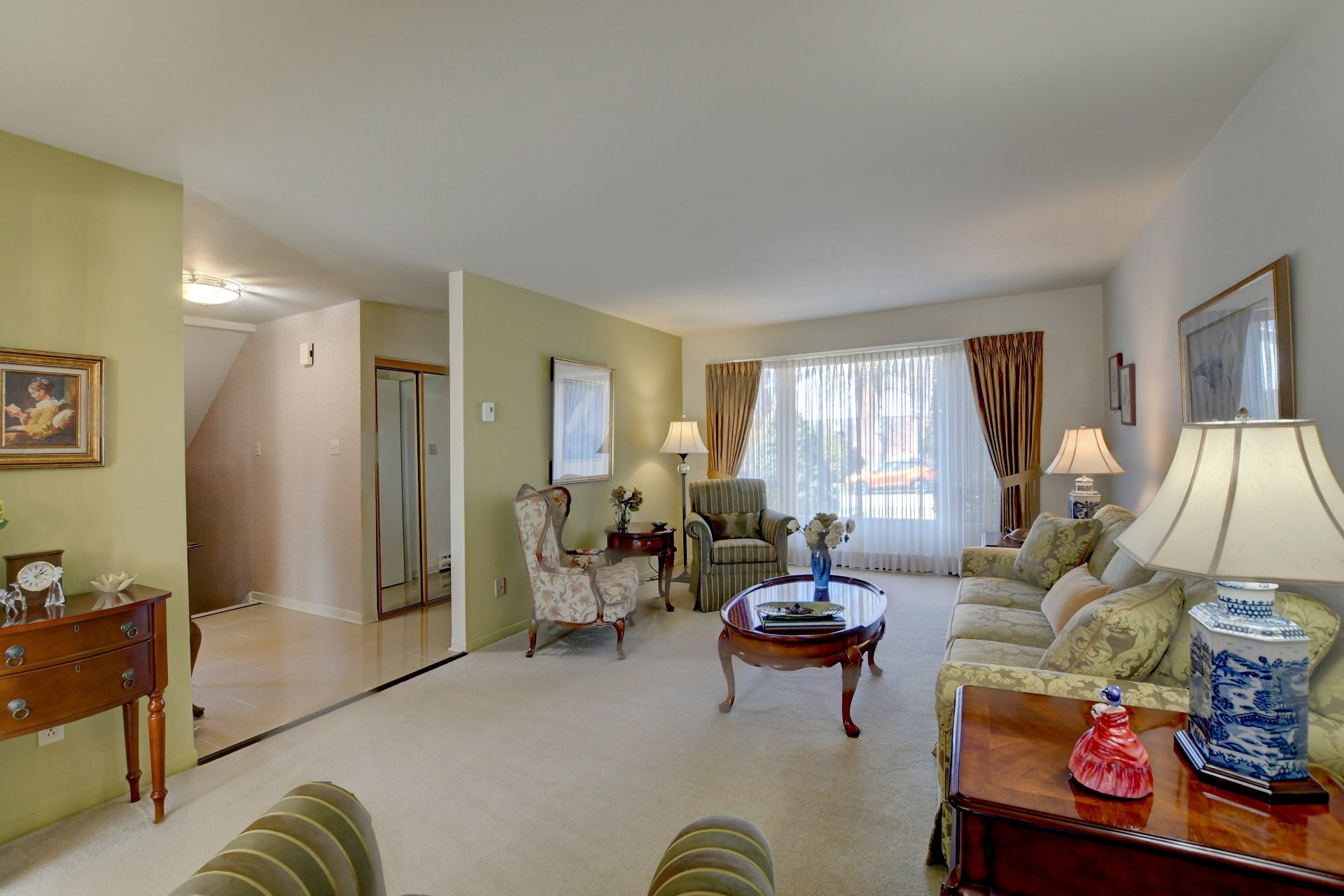
Living room
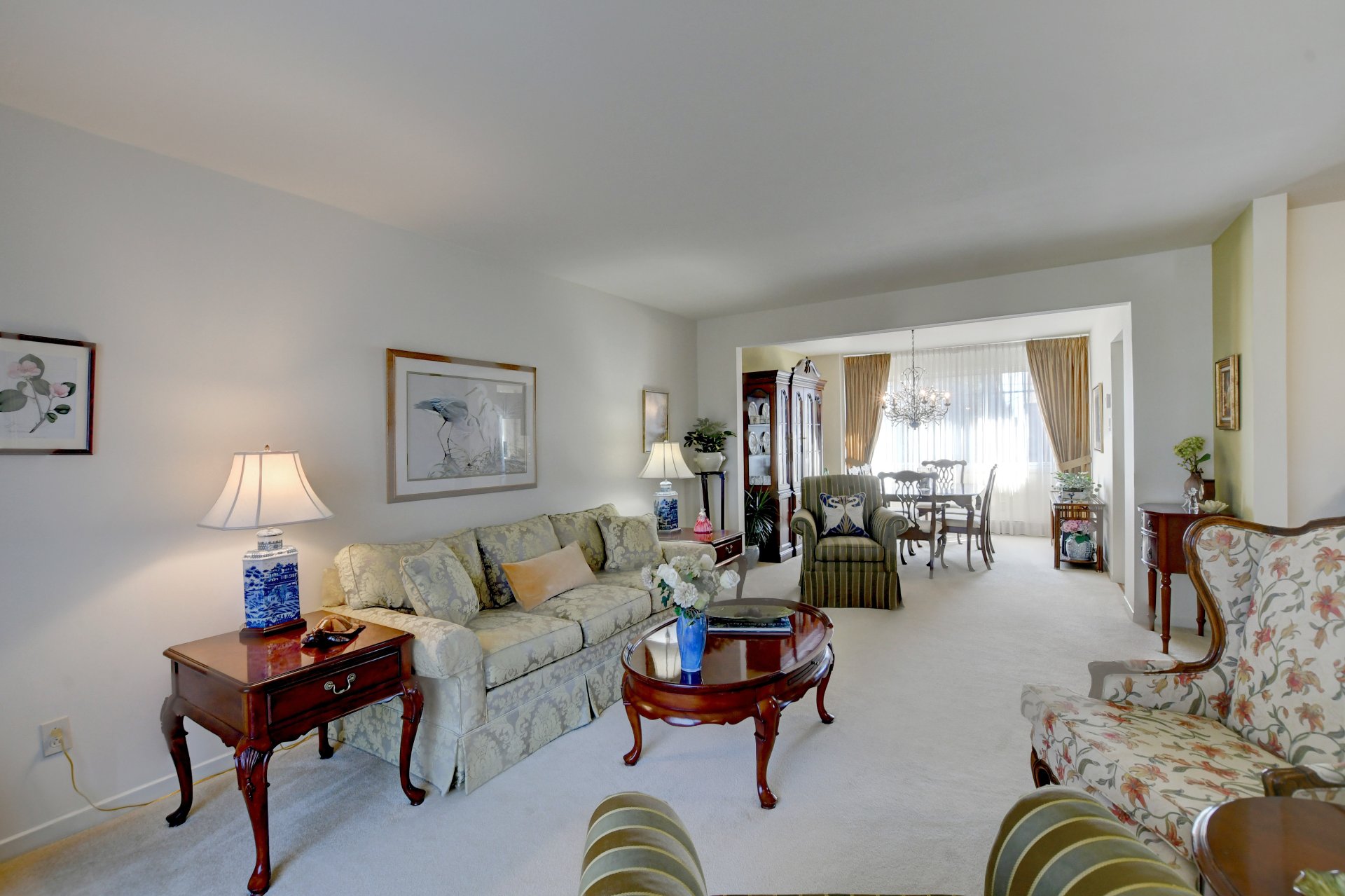
Living room
|
|
Description
Well maintained home perfect for growing family. With 4 good size bedrooms and 2 full bathrooms upstairs.Large living room with formal dining. Good size eat in kitchen with patio doors that lead to deck and backyard. Finished basement with large playroom/family room. Storage room in basement , plus garage. Laundry room on main floor. Close to public transportation, train and bus. Minutes to highway 40 and 20.
Inclusions: Fridge, Stove, Washer (2024), Hood fan, Hot water tank (2021), Dishwasher (2023), Alarm Hardware (1990's)
Exclusions : All curtains and rods
| BUILDING | |
|---|---|
| Type | Two or more storey |
| Style | Semi-detached |
| Dimensions | 9.79x9.14 M |
| Lot Size | 371.6 MC |
| EXPENSES | |
|---|---|
| Water taxes (2024) | $ 355 / year |
| Municipal Taxes (2025) | $ 4498 / year |
| School taxes (2024) | $ 549 / year |
|
ROOM DETAILS |
|||
|---|---|---|---|
| Room | Dimensions | Level | Flooring |
| Living room | 17.9 x 12.1 P | Ground Floor | Carpet |
| Dining room | 11.3 x 10.8 P | Ground Floor | Carpet |
| Dinette | 8.6 x 8.5 P | Ground Floor | Linoleum |
| Kitchen | 10 x 6.2 P | Ground Floor | Linoleum |
| Primary bedroom | 16.9 x 11.9 P | 2nd Floor | Carpet |
| Bathroom | 7 x 5 P | 2nd Floor | Ceramic tiles |
| Bedroom | 13.2 x 10.7 P | 2nd Floor | Carpet |
| Bedroom | 10.6 x 9.4 P | 2nd Floor | Carpet |
| Bedroom | 11.2 x 8.2 P | 2nd Floor | Carpet |
| Bathroom | 7.5 x 5 P | 2nd Floor | Ceramic tiles |
| Playroom | 28 x 13.7 P | Basement | Tiles |
| Storage | 17 x 16 P | Basement | Concrete |
|
CHARACTERISTICS |
|
|---|---|
| Basement | 6 feet and over, Finished basement |
| Bathroom / Washroom | Adjoining to primary bedroom |
| Garage | Attached, Single width |
| Proximity | Bicycle path, Cegep, Cross-country skiing, Daycare centre, Elementary school, Golf, High school, Highway, Hospital, Park - green area, Public transport |
| Heating system | Electric baseboard units |
| Heating energy | Electricity |
| Parking | Garage |
| Landscaping | Landscape |
| Sewage system | Municipal sewer |
| Water supply | Municipality |
| Foundation | Poured concrete |
| Zoning | Residential |
| Hearth stove | Wood fireplace |