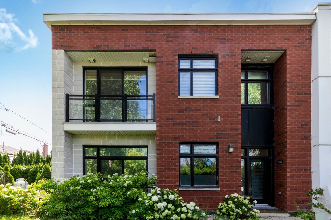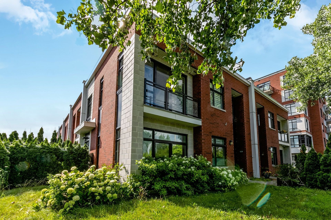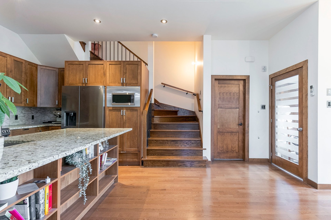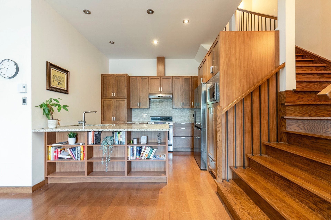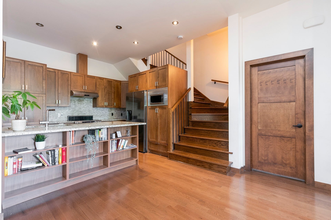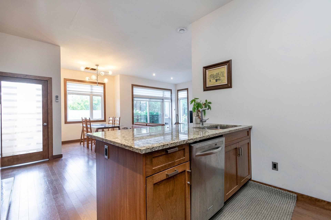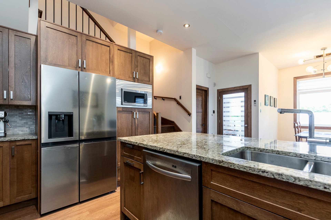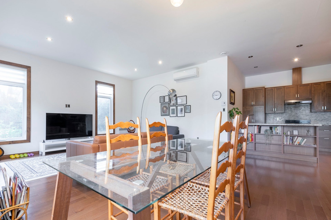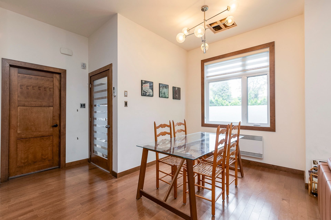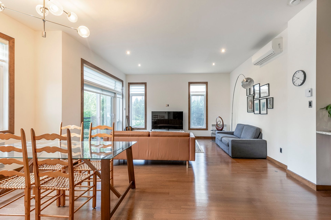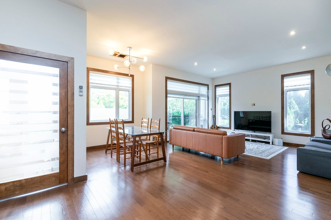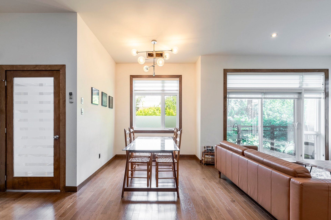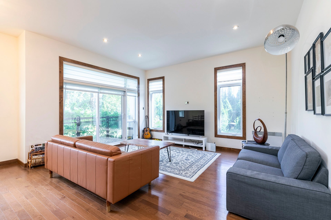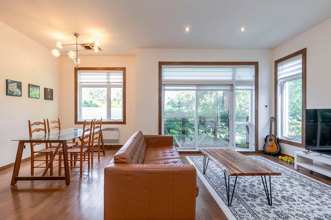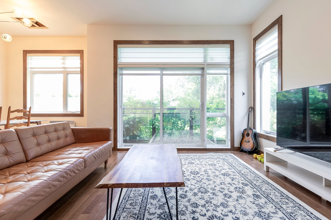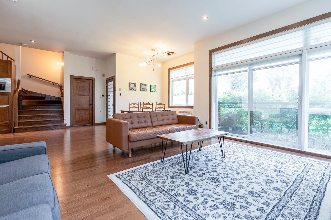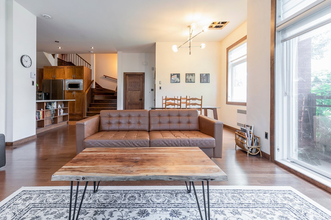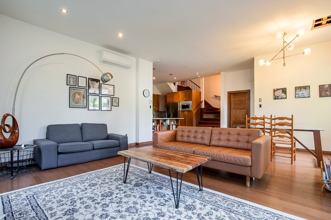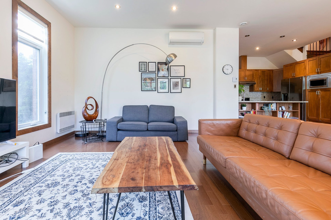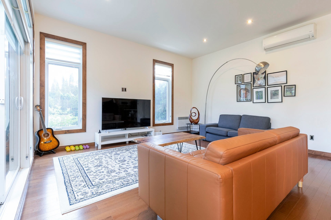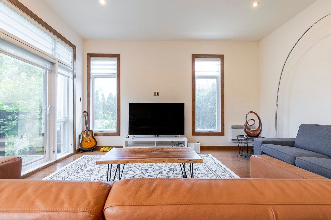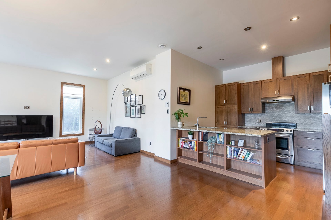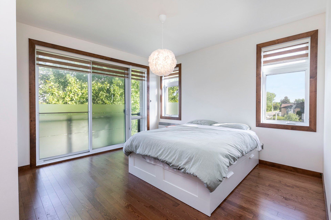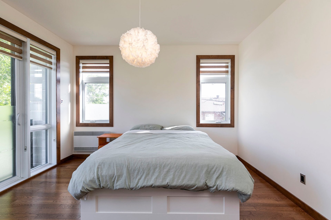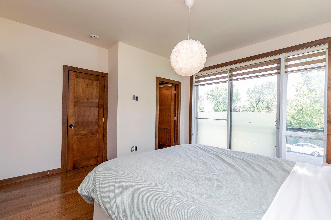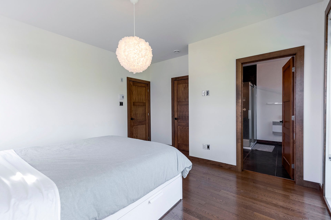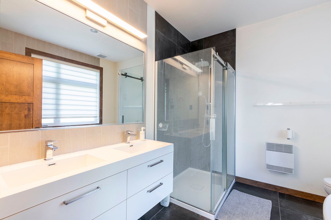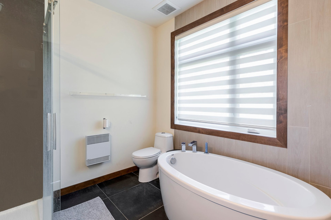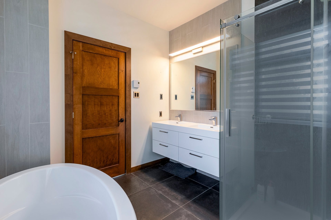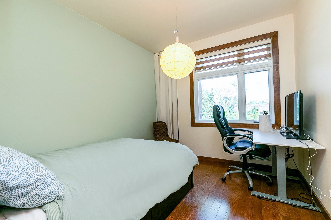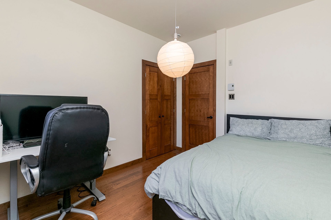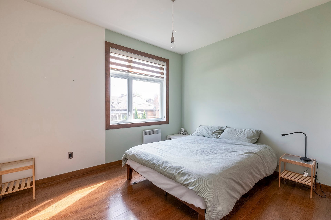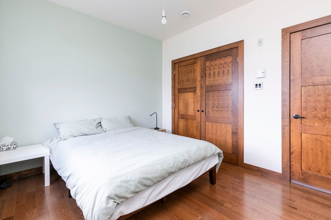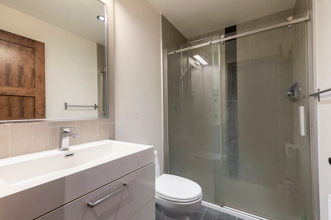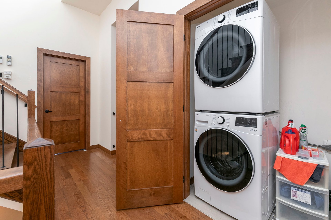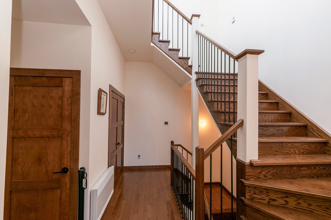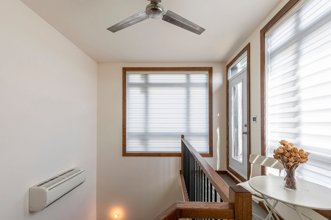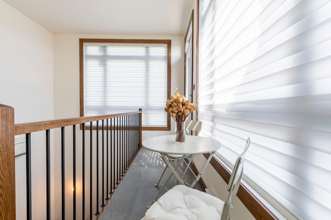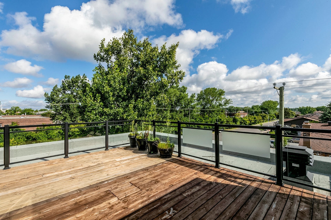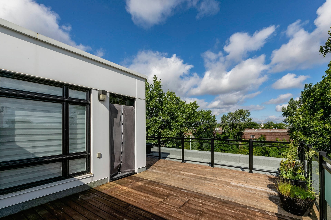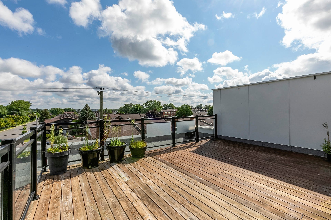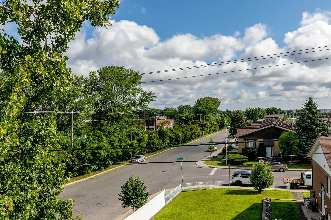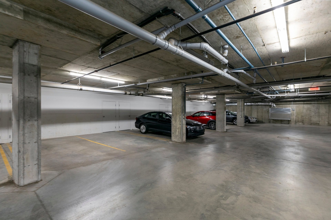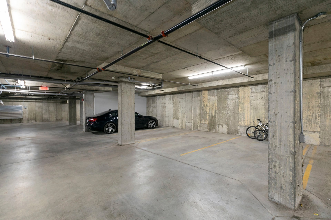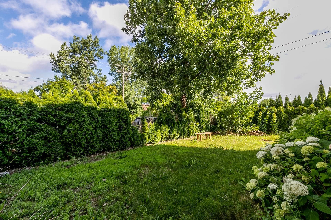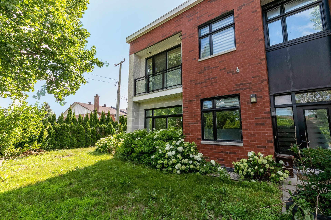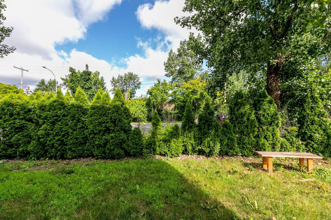8030 Rue Jean Chevalier
Montréal (LaSalle), QC H8N
MLS: 27736132
$799,000
3
Bedrooms
2
Baths
1
Powder Rooms
2014
Year Built
Description
Spacious 2014-built townhouse in Lasalle featuring a rare, large private rooftop terrace on the mezzanine level. This home offers 3 generously sized bedrooms on the second floor, 2 full bathrooms, and a convenient powder room. Enjoy ample indoor parking with 3 garage spaces and a dedicated storage locker. The location is exceptionally convenient, with a grocery store just a 5-minute walk away, and within 10 minutes' walking distance, you'll find an elementary school, daycare, and the scenic Canal Lachine. This unique property combines comfort and accessibility in a sought-after area.
Spacious 2014-built townhouse in Lasalle featuring a rare,
large private rooftop terrace on the mezzanine level.
This home offers 3 generously sized bedrooms on the second
floor, 2 full bathrooms, and a convenient powder room.
Enjoy ample indoor parking with 3 garage spaces and a
dedicated storage locker.
The location is exceptionally convenient, with a grocery
store just a 5-minute walk away, and within 10 minutes'
walking distance, you'll find an elementary school,
daycare, and the scenic Canal Lachine.
This unique property combines comfort and accessibility in
a sought-after area.
| BUILDING | |
|---|---|
| Type | Two or more storey |
| Style | Attached |
| Dimensions | 23.2x26.4 P |
| Lot Size | 203.66 MC |
| EXPENSES | |
|---|---|
| Common expenses/Rental | $ 6396 / year |
| Municipal Taxes (2025) | $ 4744 / year |
| School taxes (2024) | $ 607 / year |
| ROOM DETAILS | |||
|---|---|---|---|
| Room | Dimensions | Level | Flooring |
| Hallway | 5.7 x 7.3 P | Ground Floor | Ceramic tiles |
| Kitchen | 14.3 x 12.2 P | Ground Floor | Wood |
| Dining room | 8.4 x 13.7 P | Ground Floor | Wood |
| Living room | 13.3 x 16.1 P | Ground Floor | Wood |
| Washroom | 5.1 x 5.1 P | Ground Floor | Ceramic tiles |
| Bathroom | 8.2 x 4.9 P | 2nd Floor | Ceramic tiles |
| Primary bedroom | 13.4 x 12.2 P | 2nd Floor | Wood |
| Bathroom | 9.3 x 8.6 P | 2nd Floor | Ceramic tiles |
| Bedroom | 10.2 x 9.7 P | 2nd Floor | Wood |
| Bedroom | 9.9 x 11.7 P | 2nd Floor | Wood |
| Walk-in closet | 5 x 5 P | 2nd Floor | Wood |
| Mezzanine | 7.1 x 14.2 P | 3rd Floor | Wood |
| CHARACTERISTICS | |
|---|---|
| Garage | Attached, Fitted, Heated, Single width |
| Heating energy | Electricity |
| Parking | Garage |
| Sewage system | Municipal sewer |
| Water supply | Municipality |
| Basement | No basement |
| Landscaping | Patio |
| Zoning | Residential |
Matrimonial
Age
Household Income
Age of Immigration
Common Languages
Education
Ownership
Gender
Construction Date
Occupied Dwellings
Employment
Transportation to work
Work Location
Map
Loading maps...
