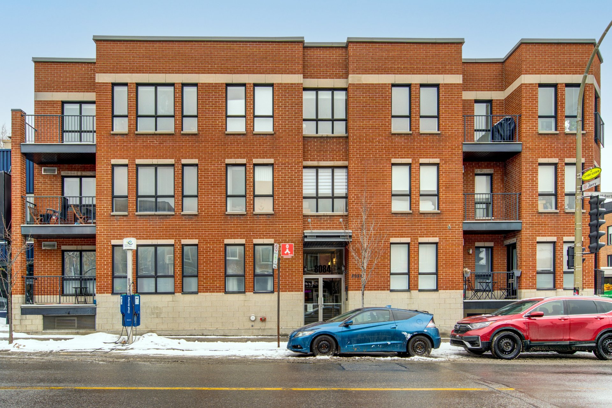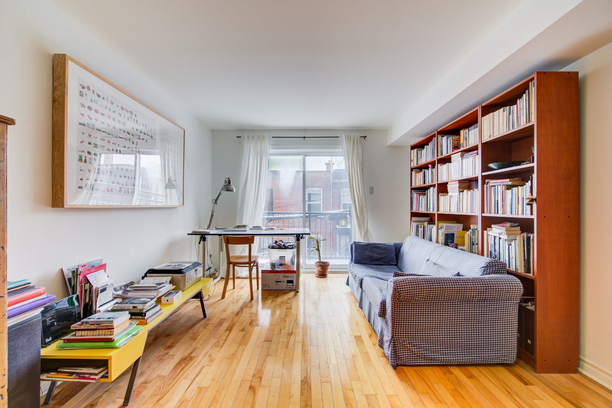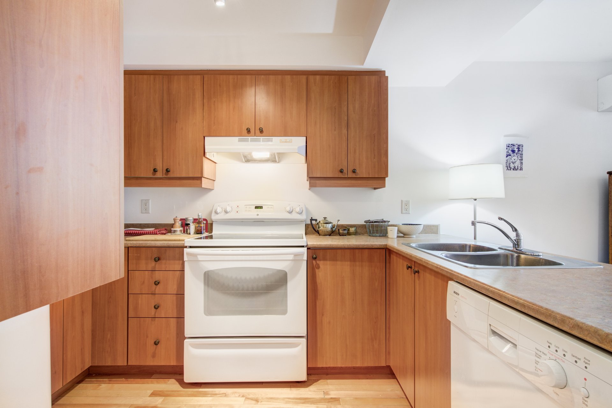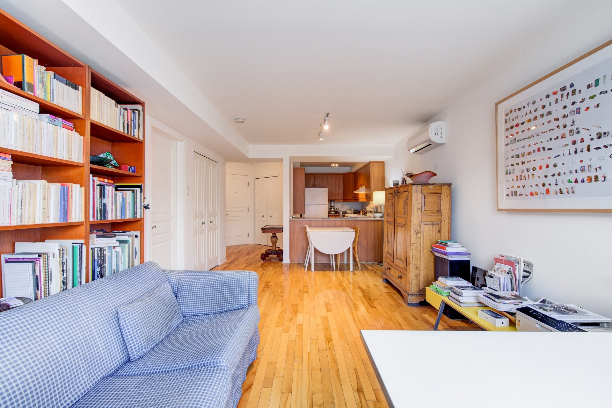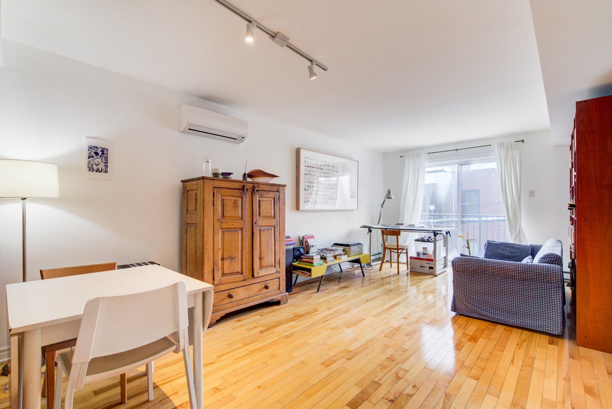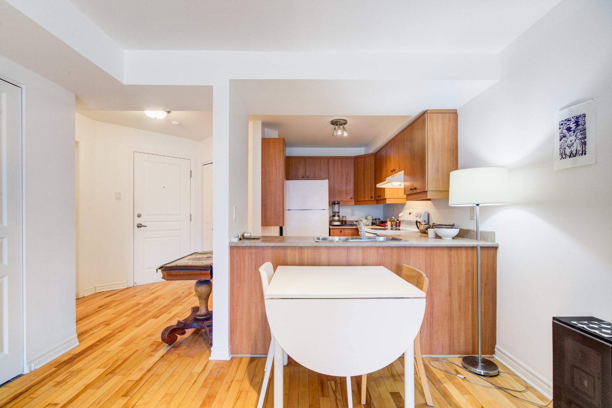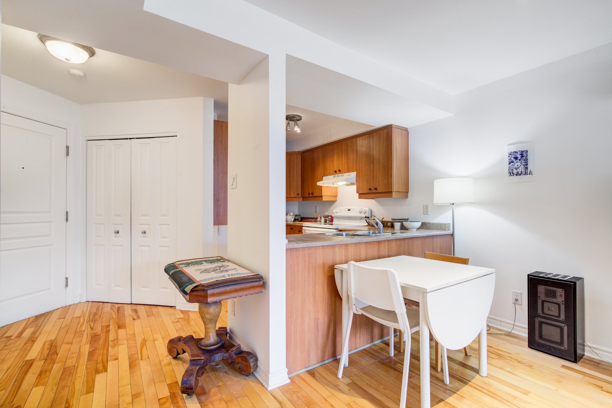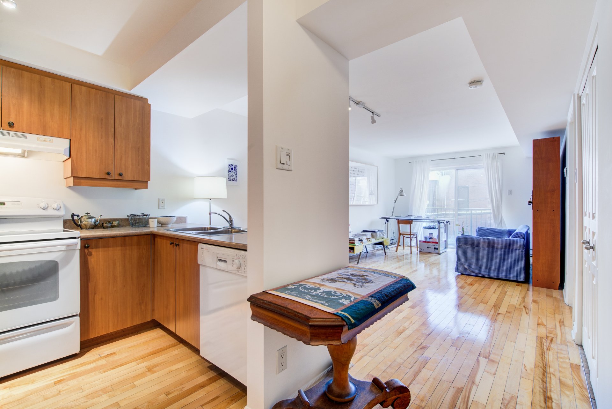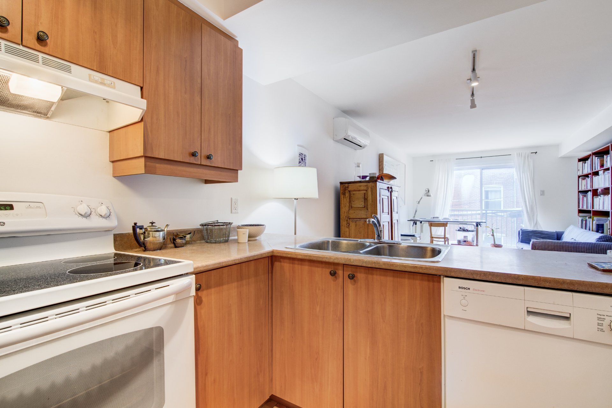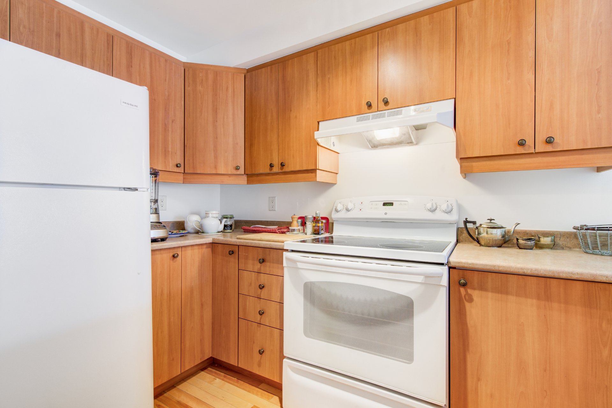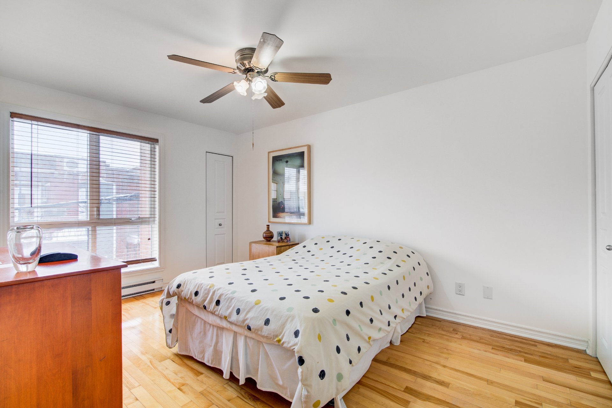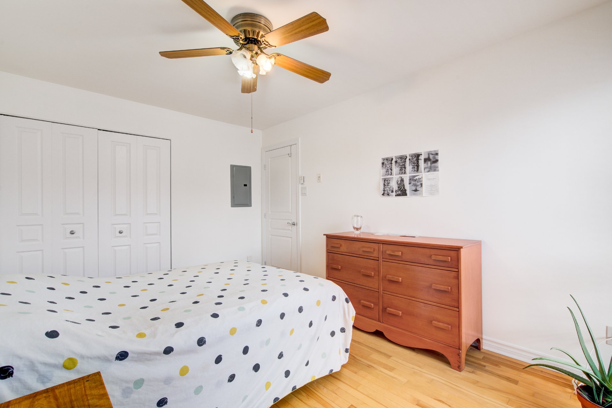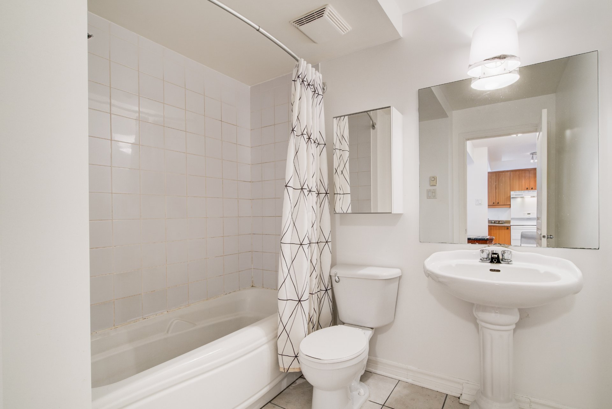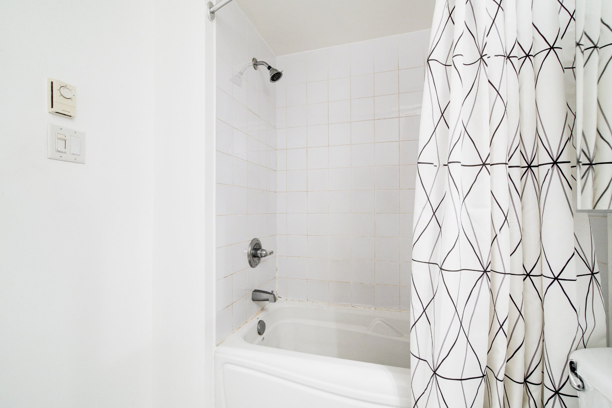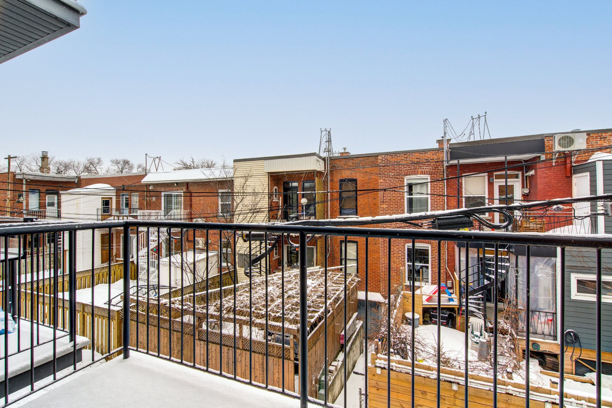8084 Rue St Hubert
Montréal (Villeray, QC H2R
MLS: 22345424
$334,000
1
Bedrooms
1
Baths
0
Powder Rooms
2004
Year Built
Description
Ideal condo for investment or first-time purchase! Located in the heart of Villeray, it enjoys an exceptional location, just steps from Jarry Street and its cafés, bakeries, and restaurants. Only 5 minutes walking distance from the metro and Villeray Park and 15 minutes from Jarry Park! Open living area, one bedroom, one bathroom, as well as a rear balcony and storage space. Same owner since construction. An opportunity not to be missed!
Welcome to 8084 St-Hubert #202
* The Unit *
Entrance hall with double closet
Open living area with bright living room
Functional kitchen with plenty of storage
One bedroom with double closet
Bathroom with bathtub-shower
* Additional Spaces *
Rear balcony
Storage space
* Features *
Wall-mounted air conditioning
* The Neighborhood *
Villeray is a well-known and sought-after neighborhood that
continues to grow in popularity. Combining the charm of its
residential streets with a dynamic community life, it
appeals to both families and young professionals. Just a
5-minute walk from Villeray Park and 15 minutes from the
expansive Jarry Park, ideal for outdoor activities, it
offers a highly desirable living environment. Only 5
minutes from Jarry metro station and its lively street
lined with welcoming cafés and restaurants, the
neighborhood provides exceptional proximity to all
amenities!
* Additional Notes *
The unit is currently rented, and the lease has been
renewed until June 30, 2026. The new rent will be $1,013
per month starting July 1, 2025.
Electricity costs are based on Hydro-Québec's estimate.
A new certificate of location is forthcoming.
Virtual Visit
| BUILDING | |
|---|---|
| Type | Apartment |
| Style | Attached |
| Dimensions | 0x0 |
| Lot Size | 0 |
| EXPENSES | |
|---|---|
| Energy cost | $ 360 / year |
| Co-ownership fees | $ 2436 / year |
| Municipal Taxes (2025) | $ 1747 / year |
| School taxes (2024) | $ 202 / year |
| ROOM DETAILS | |||
|---|---|---|---|
| Room | Dimensions | Level | Flooring |
| Hallway | 7.2 x 8.5 P | 2nd Floor | Wood |
| Living room | 11.3 x 11.10 P | 2nd Floor | Wood |
| Dining room | 11.4 x 7.11 P | 2nd Floor | Wood |
| Kitchen | 6.11 x 10.5 P | 2nd Floor | Wood |
| Primary bedroom | 9.10 x 13.11 P | 2nd Floor | Wood |
| Bathroom | 6.7 x 8.0 P | 2nd Floor | Ceramic tiles |
| Laundry room | 3.9 x 6.4 P | 2nd Floor | Ceramic tiles |
| CHARACTERISTICS | |
|---|---|
| Water supply | Artesian well |
| Proximity | Bicycle path, Cegep, Daycare centre, Elementary school, High school, Highway, Hospital, Park - green area, Public transport |
| Heating system | Electric baseboard units |
| Heating energy | Electricity |
| Available services | Fire detector |
| Sewage system | Municipal sewer |
| Equipment available | Private balcony, Wall-mounted air conditioning |
| Zoning | Residential |
| Restrictions/Permissions | Short-term rentals not allowed |
Matrimonial
Age
Household Income
Age of Immigration
Common Languages
Education
Ownership
Gender
Construction Date
Occupied Dwellings
Employment
Transportation to work
Work Location
Map
Loading maps...
