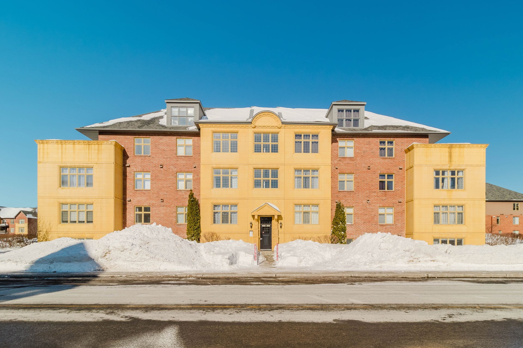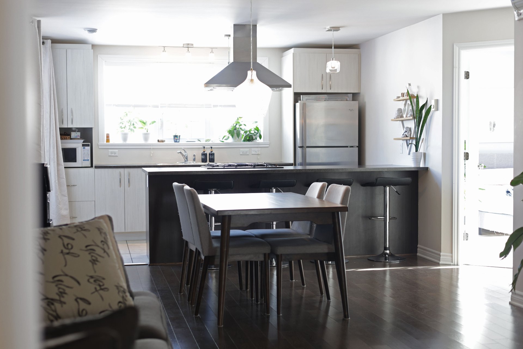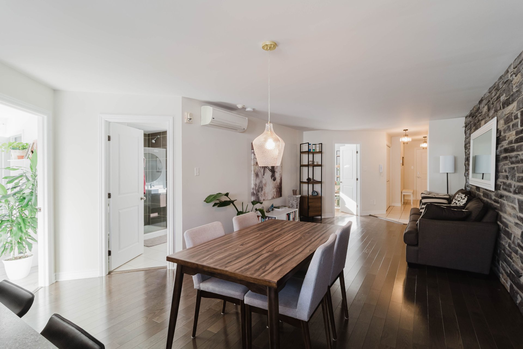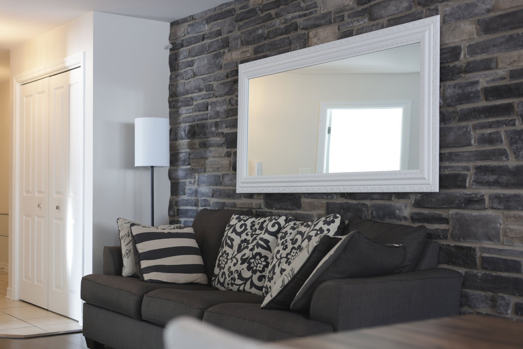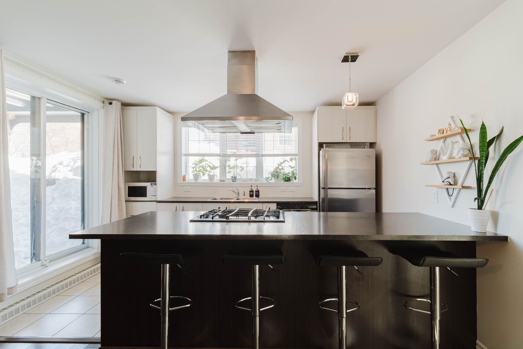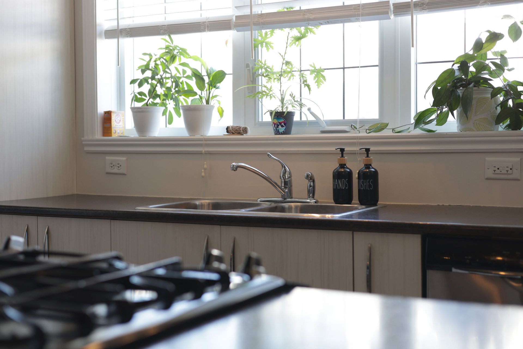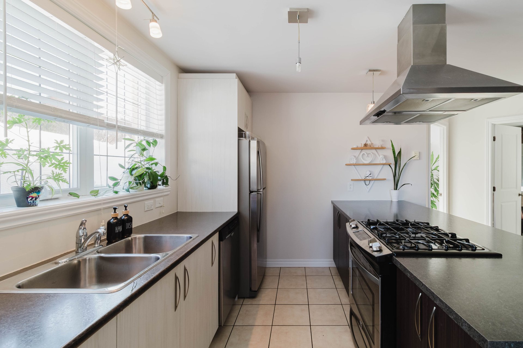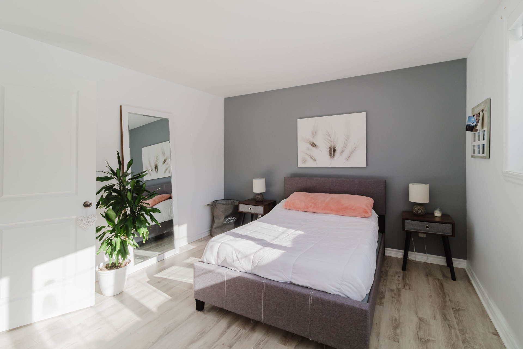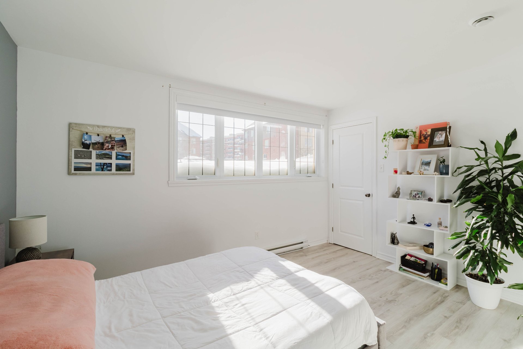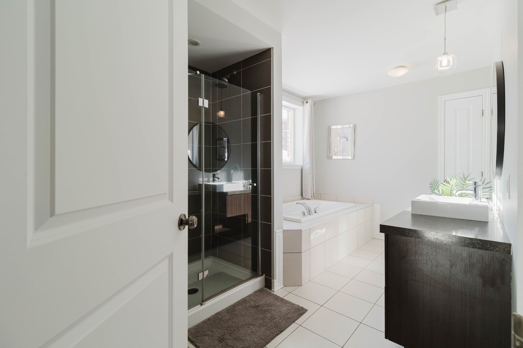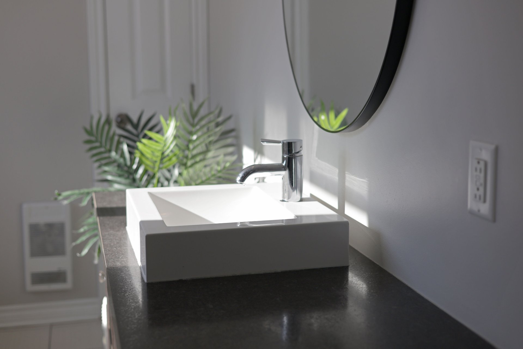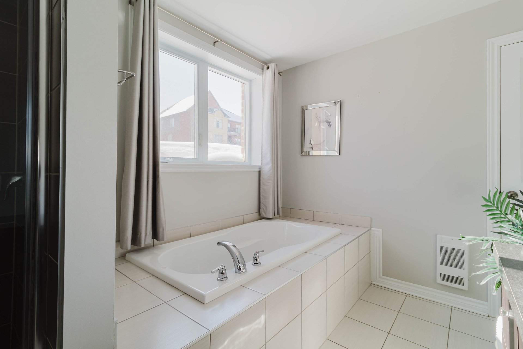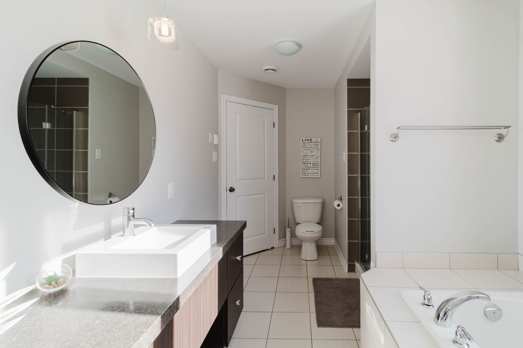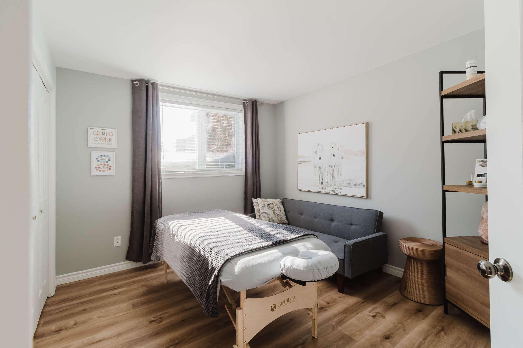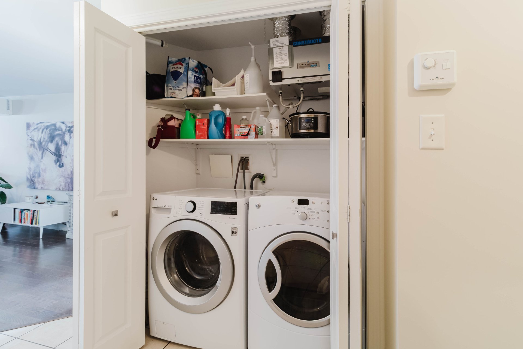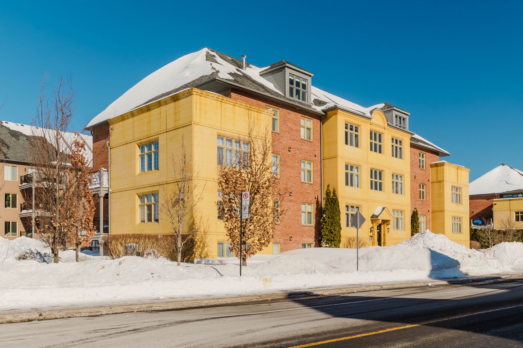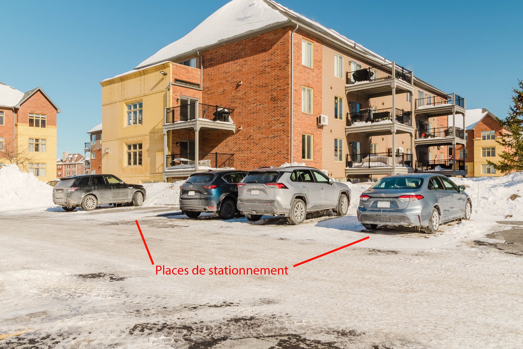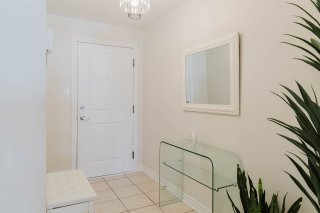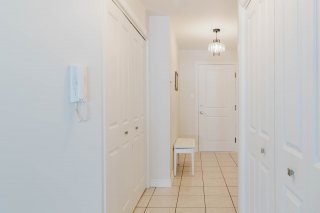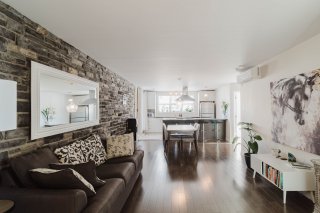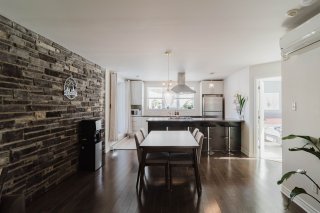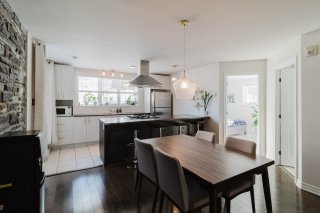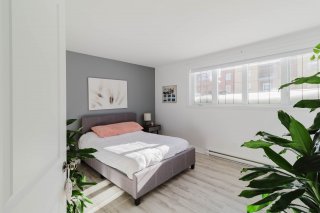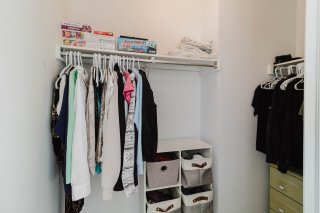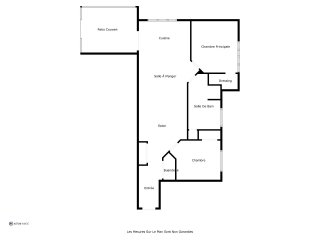8240 Rue de Londres
Brossard, QC J4Y
MLS: 17675868
2
Bedrooms
1
Baths
0
Powder Rooms
2012
Year Built
Description
Magnificent, bright condo located in a sought-after area of Brossard, just steps from REM and the DIX30 district. This magnificent 953 ft² turnkey space is located on the garden level and offers a practical layout with 2 bedrooms, 1 full bathroom and a large private patio to enjoy sunny days. The unit also features two outdoor parking spaces, indoor storage and appliances included. You'll also have access to a shared in-ground pool. Its quiet, family-friendly neighborhood offers the perfect living environment, close to everything you need for your comfort.
Located in a highly sought-after area of Brossard, this
magnificent, bright condo offers convenient, comfortable
living close to REM and the DIX30 district. Its ideal
location provides easy access to the highway, elementary
and high schools, as well as numerous services and
amenities.
This charming 953sqft. turnkey garden-level condo features
two bedrooms, a full bathroom and a spacious living room.
Enjoy a large private patio, perfect for relaxing outdoors.
Two outdoor parking spaces and indoor storage complete this
unit.
Residents can also enjoy a shared in-ground pool, perfect
for cooling off on summer days. The quiet, family-friendly
neighborhood creates a pleasant, safe environment, ideal
for young families. This property combines prime location,
convenient amenities and comfortable living. Don't miss
this unique opportunity!
| BUILDING | |
|---|---|
| Type | Apartment |
| Style | Semi-detached |
| Dimensions | 12.38x7.66 M |
| Lot Size | 197.01 MC |
| EXPENSES | |
|---|---|
| Co-ownership fees | $ 2400 / year |
| Municipal Taxes (2025) | $ 1778 / year |
| School taxes (2025) | $ 199 / year |
| ROOM DETAILS | |||
|---|---|---|---|
| Room | Dimensions | Level | Flooring |
| Hallway | 5.11 x 10.7 P | RJ | Ceramic tiles |
| Laundry room | 3.0 x 6.0 P | RJ | Ceramic tiles |
| Living room | 12.3 x 18.4 P | RJ | Wood |
| Dining room | 15.4 x 9.11 P | RJ | Wood |
| Kitchen | 13.1 x 8.6 P | RJ | Ceramic tiles |
| Primary bedroom | 11.9 x 13.1 P | RJ | Floating floor |
| Walk-in closet | 7.4 x 3.11 P | RJ | Floating floor |
| Bathroom | 8.2 x 14.1 P | RJ | Ceramic tiles |
| Bedroom | 12.11 x 9.11 P | RJ | Floating floor |
| CHARACTERISTICS | |
|---|---|
| Siding | Aluminum, Brick, Concrete |
| Driveway | Asphalt |
| Roofing | Asphalt shingles |
| Proximity | Bicycle path, Daycare centre, Elementary school, High school, Highway, Park - green area, Public transport, Réseau Express Métropolitain (REM), University |
| Equipment available | Central vacuum cleaner system installation, Entry phone, Ventilation system, Wall-mounted air conditioning |
| Window type | Crank handle |
| Heating system | Electric baseboard units, Space heating baseboards |
| Heating energy | Electricity |
| Topography | Flat |
| Pool | Heated, Inground |
| Landscaping | Landscape, Patio |
| Sewage system | Municipal sewer |
| Water supply | Municipality |
| Parking | Outdoor |
| Windows | PVC |
| Zoning | Residential |
| Bathroom / Washroom | Seperate shower |
Matrimonial
Age
Household Income
Age of Immigration
Common Languages
Education
Ownership
Gender
Construction Date
Occupied Dwellings
Employment
Transportation to work
Work Location
Map
Loading maps...
