83 Ch. des Carriers, L'Ange-Gardien, QC J8L1E2 $859,900
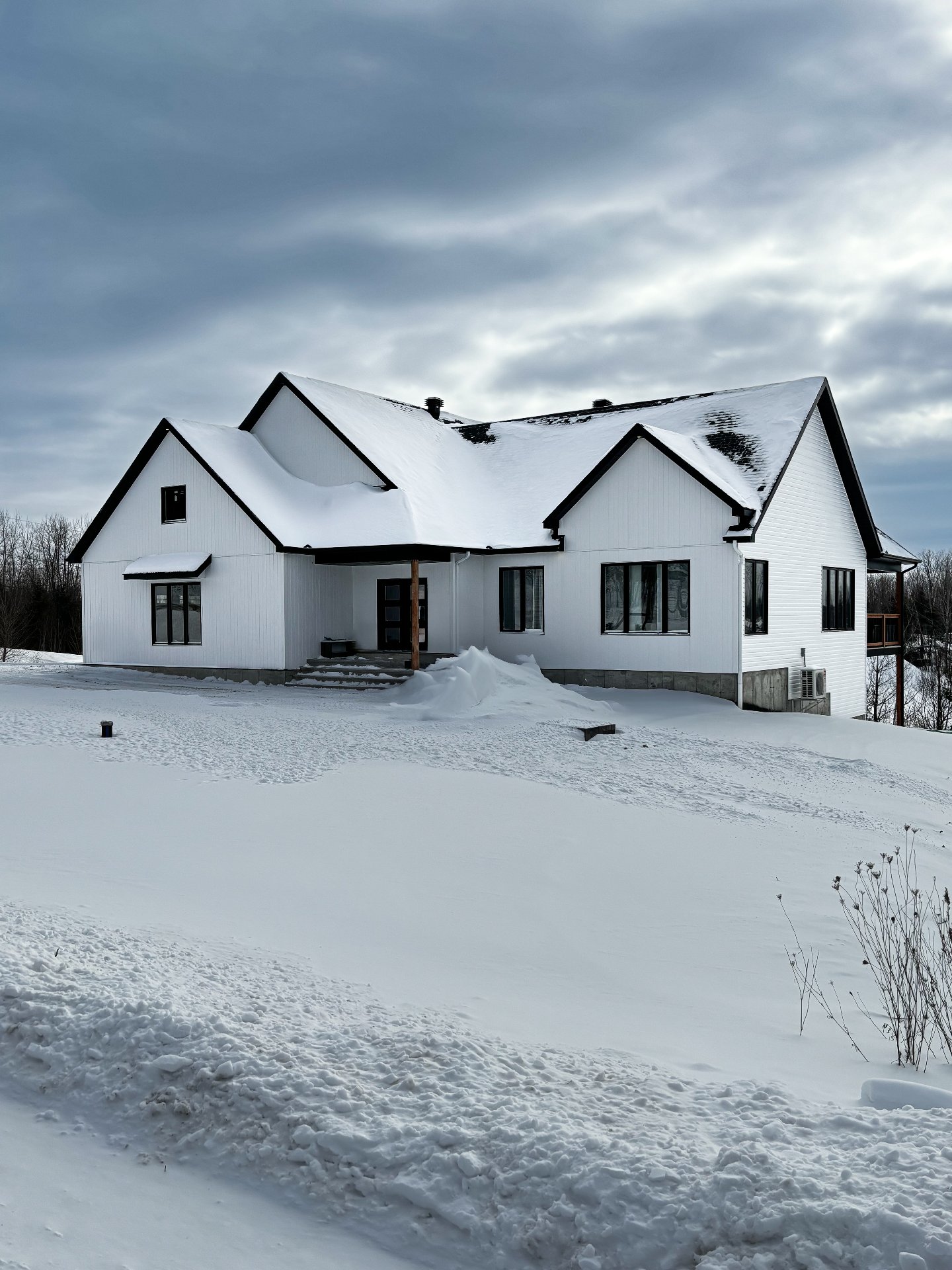
Frontage
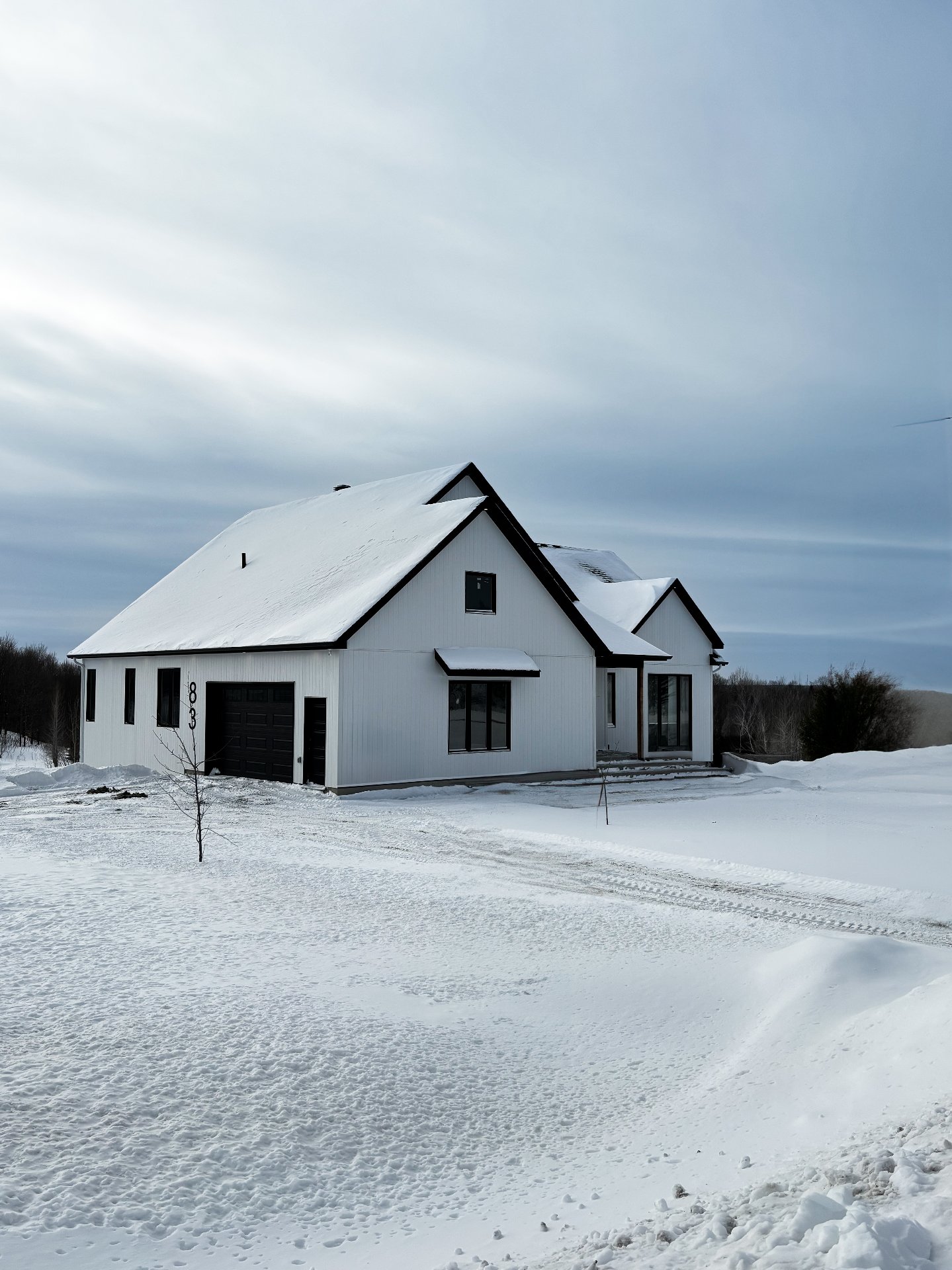
Frontage
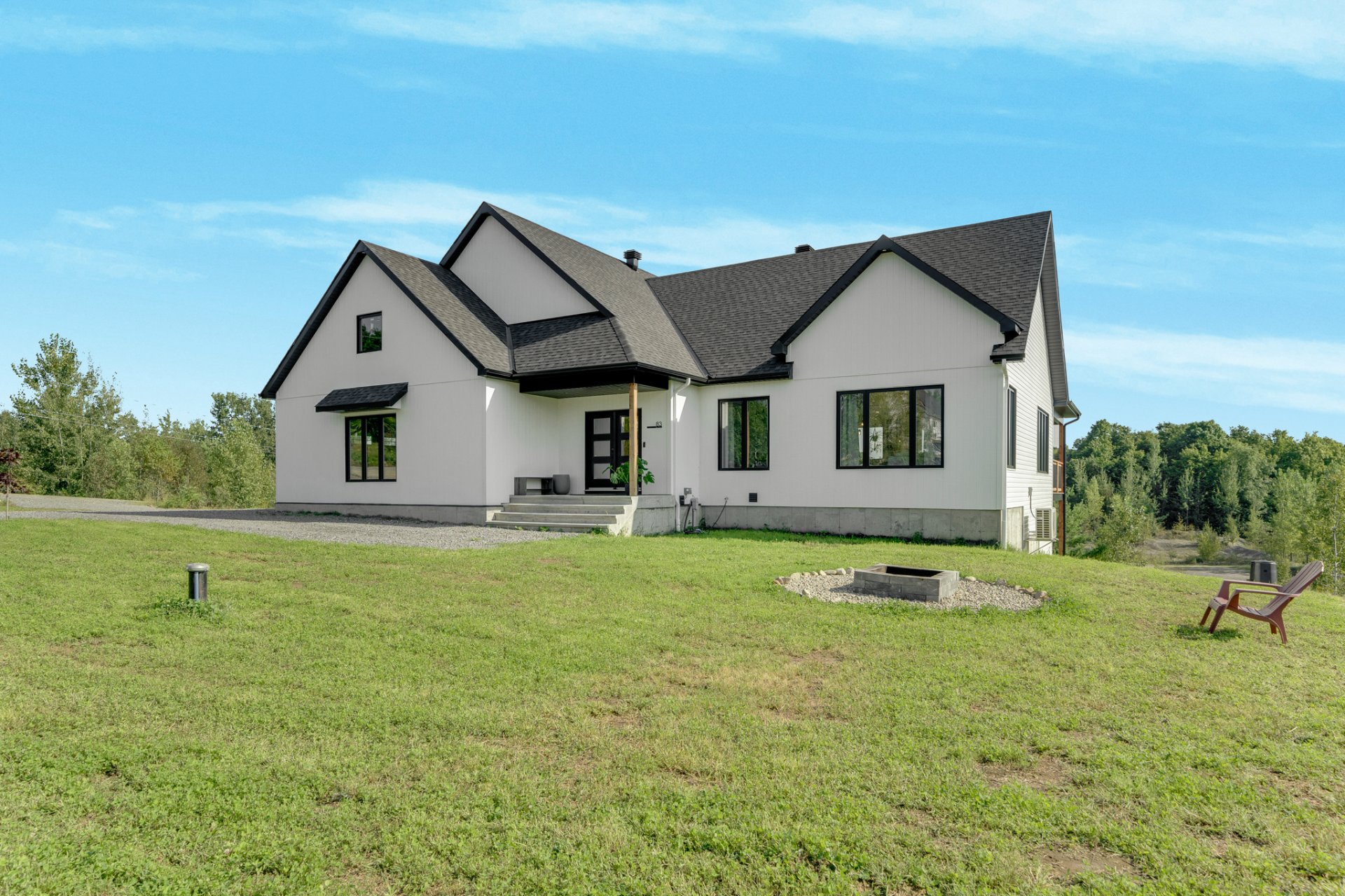
Frontage
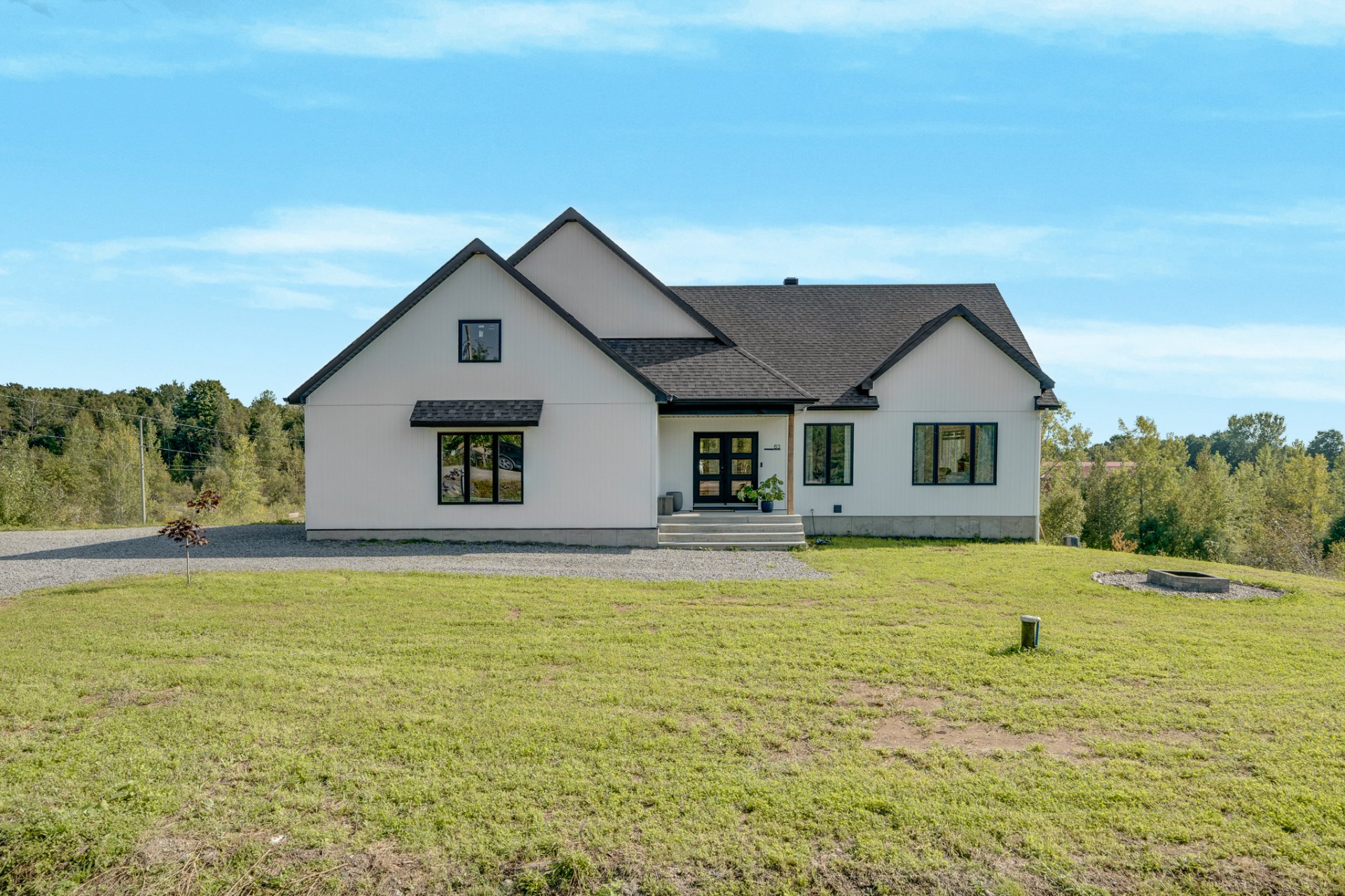
Frontage
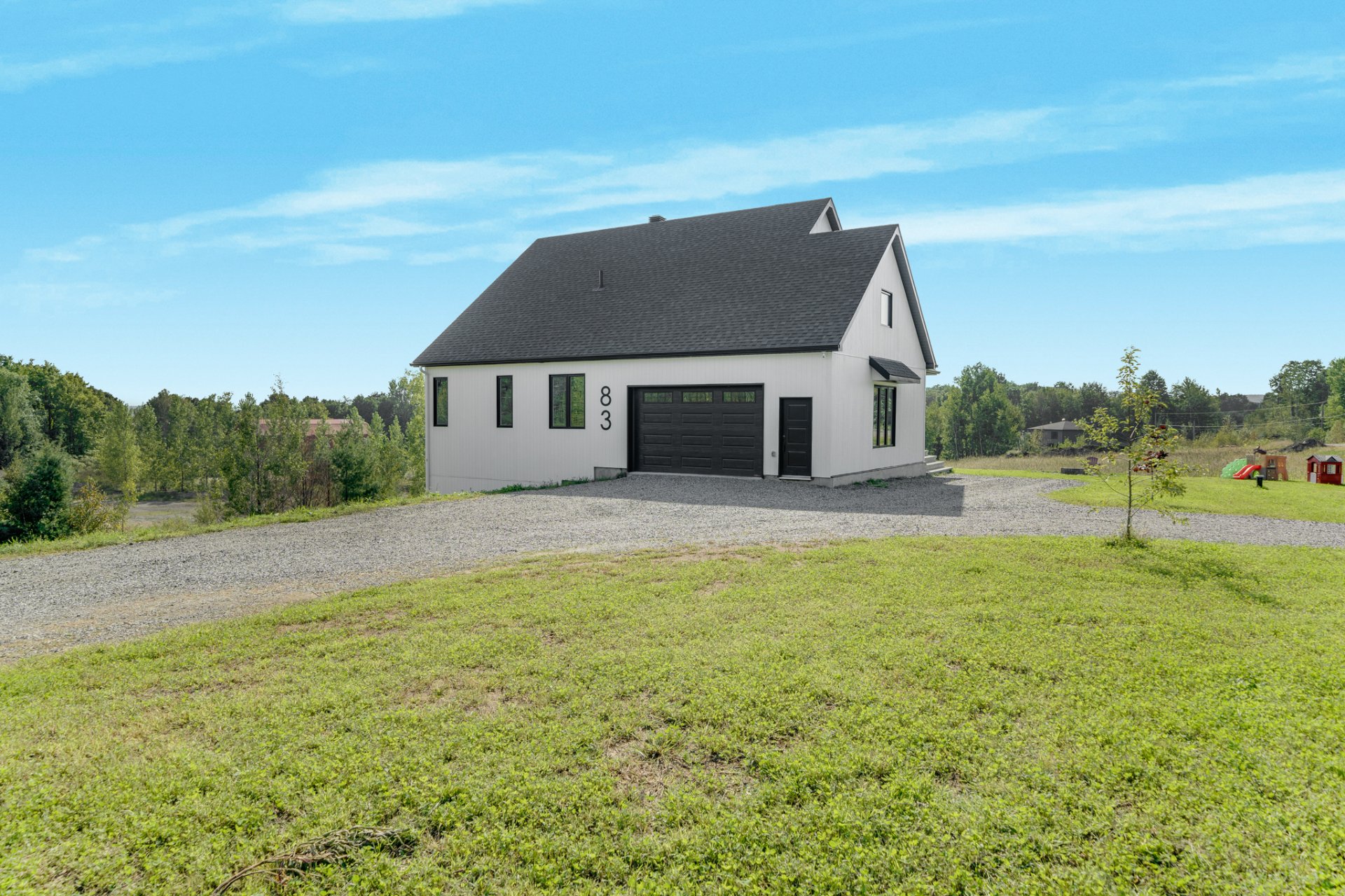
Back facade
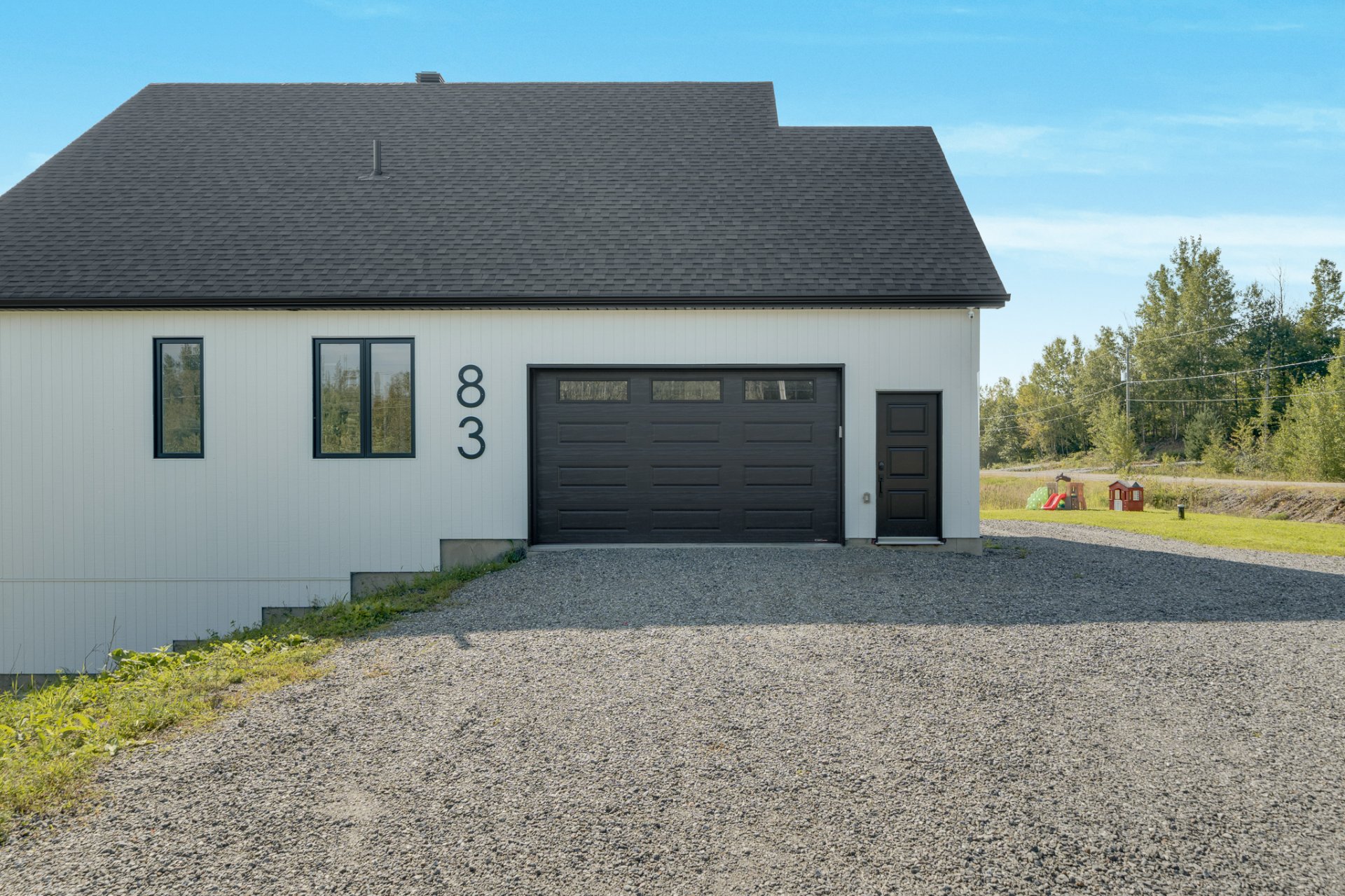
Back facade

Frontage
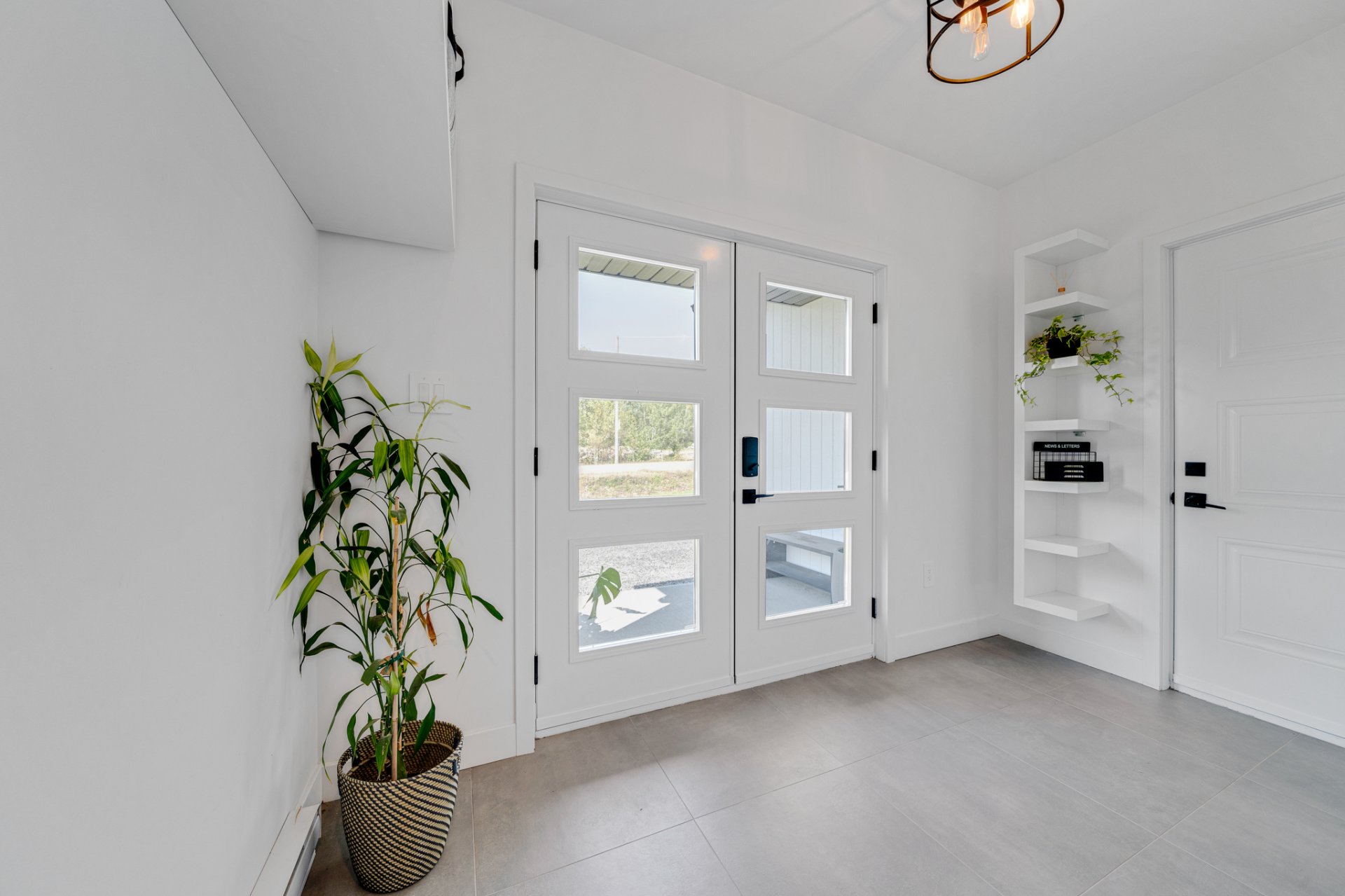
Hallway
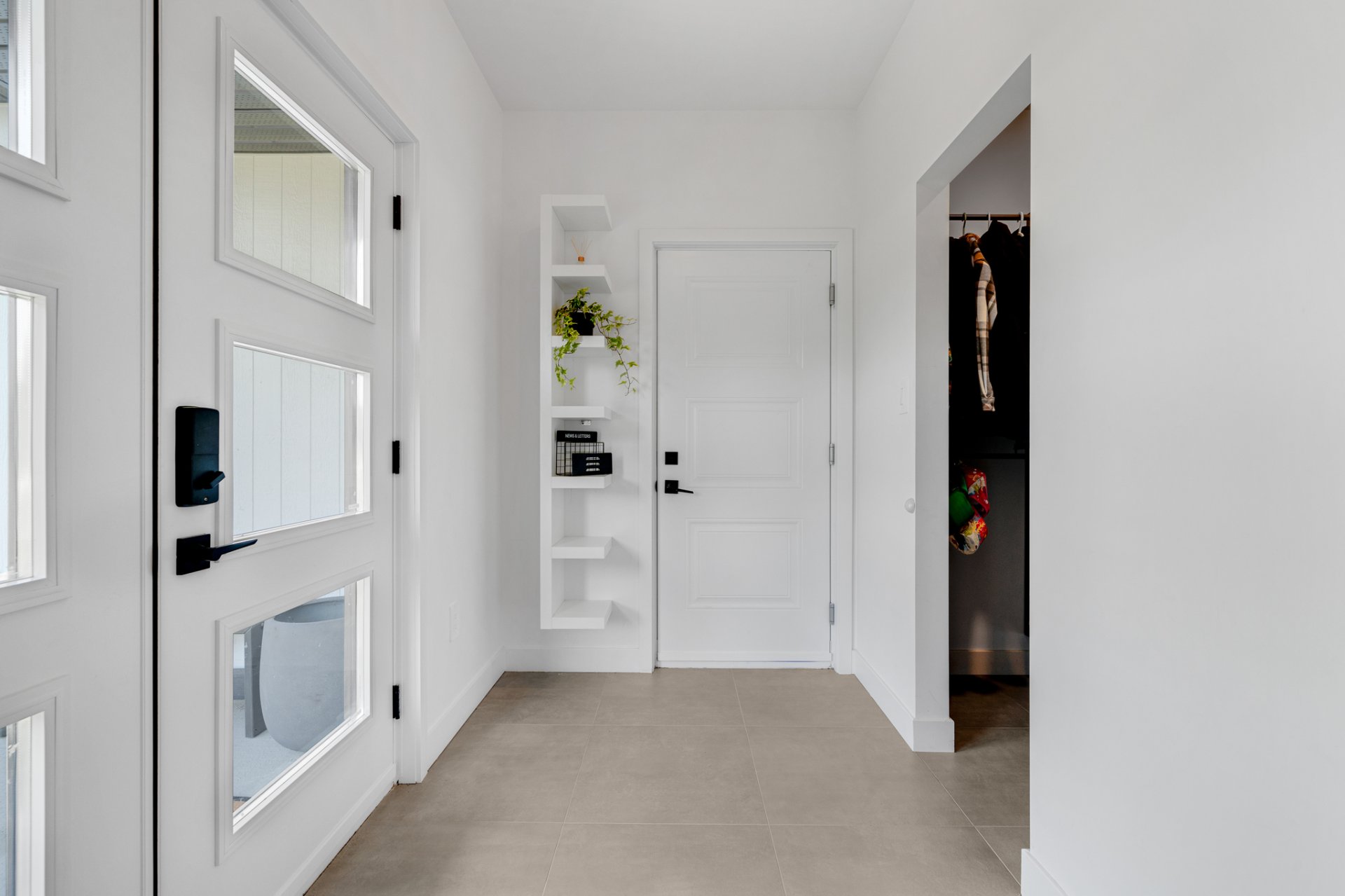
Hallway
|
|
Sold
Description
In 2023, a 3300-square-foot single-story home is built with sleek, modern features. This haven of peace includes four bedrooms, an office, and three full bathrooms. The spacious and comfortable master bedroom is adjacent to a full bathroom and walk-in closet. The balcony offers panoramic mountain views, creating an ideal space for relaxation. The double garage adds to the functionality of this home, perfect for a life of luxury and comfort.
- Year of construction: 2023
- House type, bungalow
- Area: 3300 square feet
- Features:
Four bedrooms
One office
Three full bathrooms
Master bedroom with full bathroom and walk-in closet
- Panoramic mountain views from balcony
- Double garage
- House type, bungalow
- Area: 3300 square feet
- Features:
Four bedrooms
One office
Three full bathrooms
Master bedroom with full bathroom and walk-in closet
- Panoramic mountain views from balcony
- Double garage
Inclusions: Three heat pumps, dishwasher, fridge, stove, washer and dryer, water heater, garage door handle, water softener, air exchanger, blinds, rods.
Exclusions : N/A
| BUILDING | |
|---|---|
| Type | Bungalow |
| Style | Detached |
| Dimensions | 0x0 |
| Lot Size | 5416 MC |
| EXPENSES | |
|---|---|
| Municipal Taxes | $ 0 / year |
| School taxes | $ 0 / year |
|
ROOM DETAILS |
|||
|---|---|---|---|
| Room | Dimensions | Level | Flooring |
| Hallway | 11.6 x 4.8 P | Ground Floor | Ceramic tiles |
| Storage | 4.3 x 7 P | Ground Floor | Ceramic tiles |
| Kitchen | 31.4 x 9.7 P | Ground Floor | Ceramic tiles |
| Storage | 4.11 x 5 P | Ground Floor | Ceramic tiles |
| Dining room | 15 x 19 P | Ground Floor | Floating floor |
| Living room | 13 x 14.7 P | Ground Floor | Floating floor |
| Home office | 8.11 x 11 P | Ground Floor | Floating floor |
| Bathroom | 9.9 x 4.10 P | Ground Floor | Ceramic tiles |
| Bedroom | 11 x 9.11 P | Ground Floor | Floating floor |
| Bedroom | 9.1 x 10.7 P | Ground Floor | Floating floor |
| Laundry room | 6.8 x 7.4 P | Ground Floor | Ceramic tiles |
| Primary bedroom | 13 x 14 P | Ground Floor | Floating floor |
| Walk-in closet | 6 x 8.9 P | Ground Floor | Floating floor |
| Bathroom | 12 x 9 P | Ground Floor | Ceramic tiles |
| Family room | 26.9 x 15.7 P | Basement | Concrete |
| Living room | 23.8 x 15.8 P | Basement | Concrete |
| Other | 10.2 x 10.3 P | Basement | Concrete |
| Playroom | 20.2 x 16.1 P | Basement | Concrete |
| Bathroom | 8.4 x 7.1 P | Basement | Concrete |
| Bedroom | 12.10 x 15.7 P | Basement | Concrete |
| Storage | 8.10 x 4.2 P | Basement | Concrete |
|
CHARACTERISTICS |
|
|---|---|
| Basement | 6 feet and over, Finished basement, Separate entrance |
| Bathroom / Washroom | Adjoining to primary bedroom, Seperate shower |
| Water supply | Artesian well |
| Roofing | Asphalt shingles |
| Garage | Attached, Heated |
| Proximity | ATV trail, Daycare centre, Elementary school, Golf, Highway, Hospital, Public transport, Snowmobile trail |
| Equipment available | Central air conditioning, Electric garage door, Ventilation system, Wall-mounted heat pump |
| Window type | Crank handle |
| Driveway | Double width or more, Not Paved |
| Heating system | Electric baseboard units |
| Heating energy | Electricity |
| Topography | Flat, Sloped |
| Parking | Garage, Outdoor |
| View | Mountain, Panoramic |
| Distinctive features | No neighbours in the back, Street corner |
| Siding | Other |
| Cupboard | Polyester |
| Foundation | Poured concrete |
| Sewage system | Purification field, Septic tank |
| Windows | PVC |
| Zoning | Residential |