8300 Rue de Londres, Brossard, QC J4Y0N3 $449,000
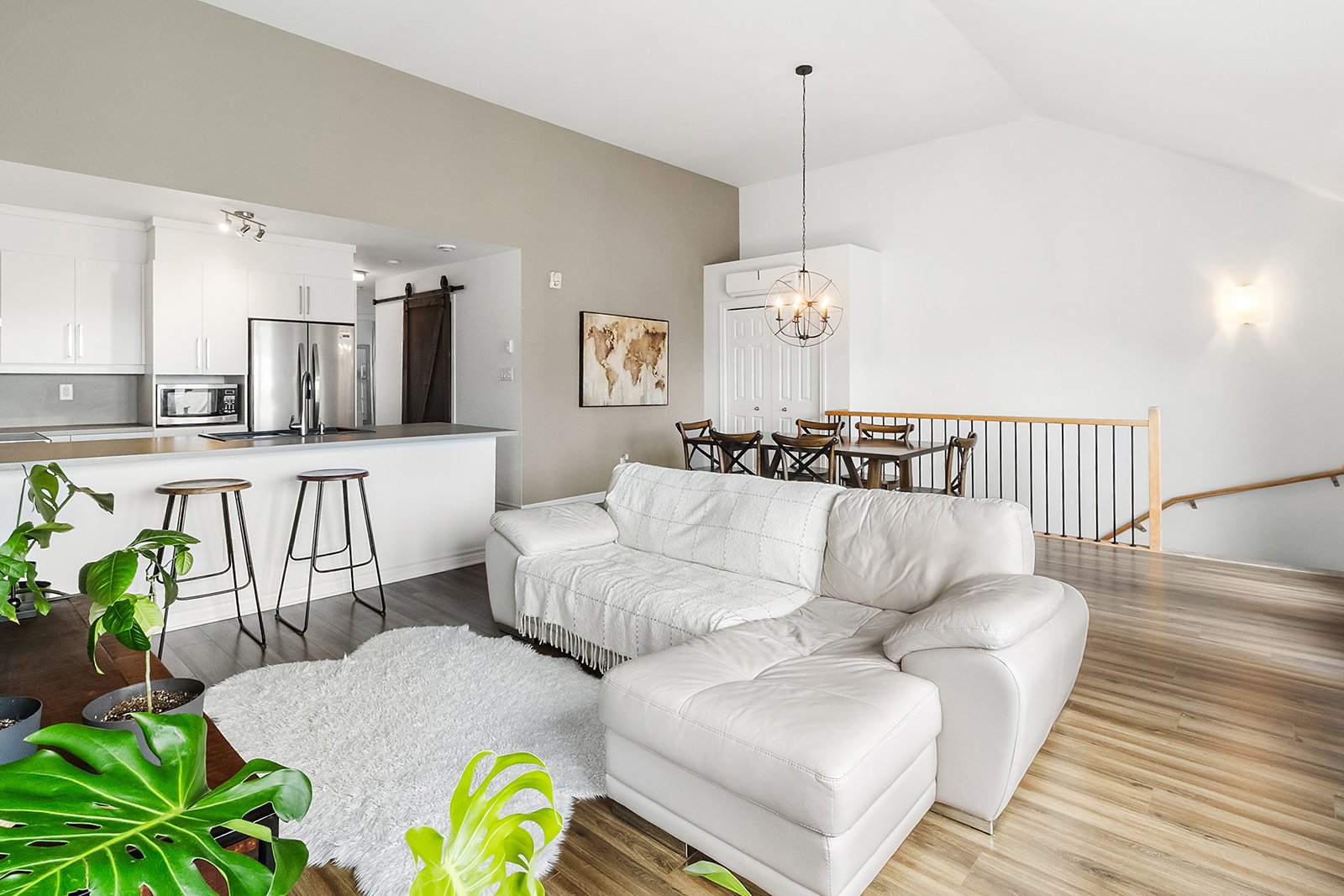
Exterior

Living room
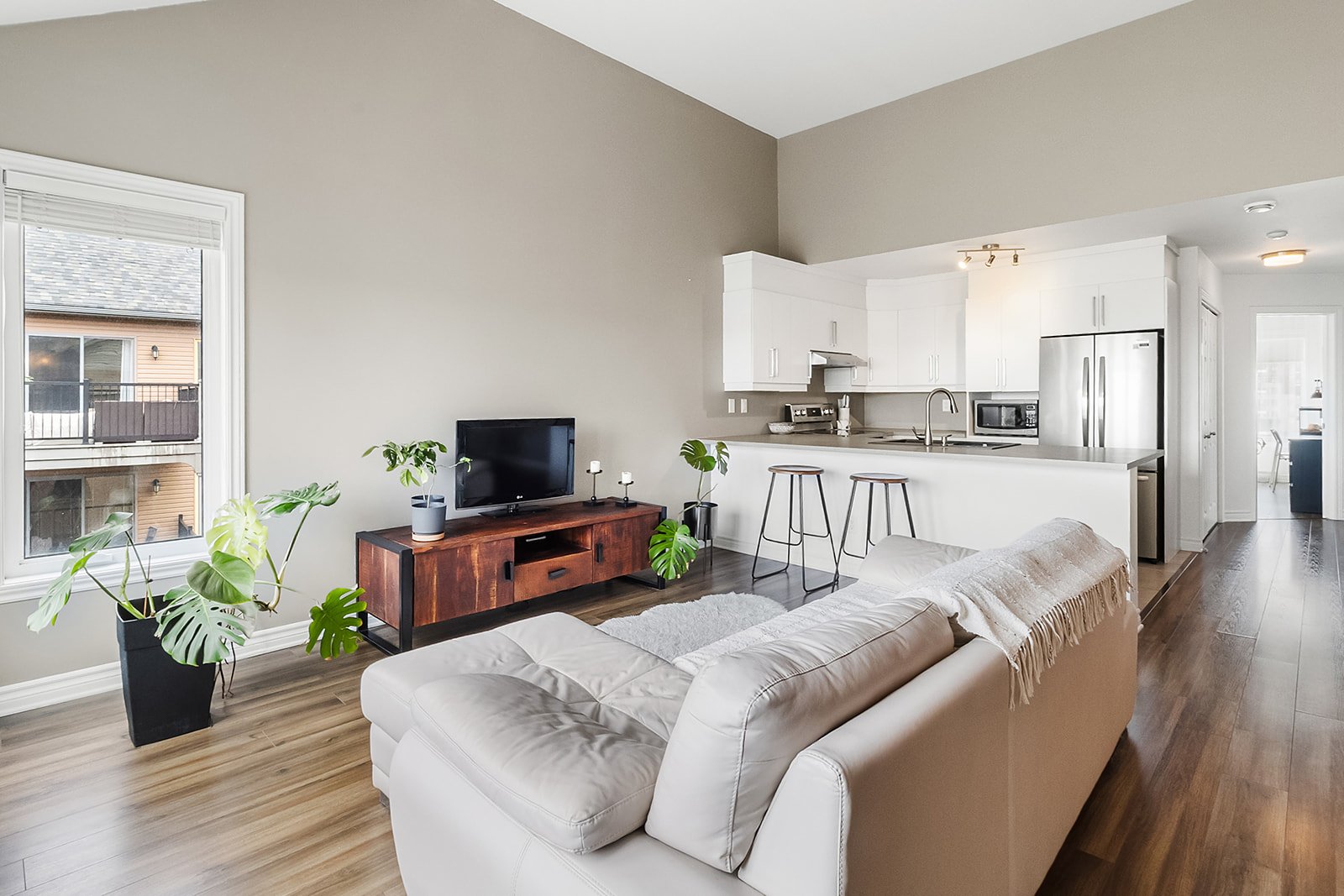
Overall View

Living room
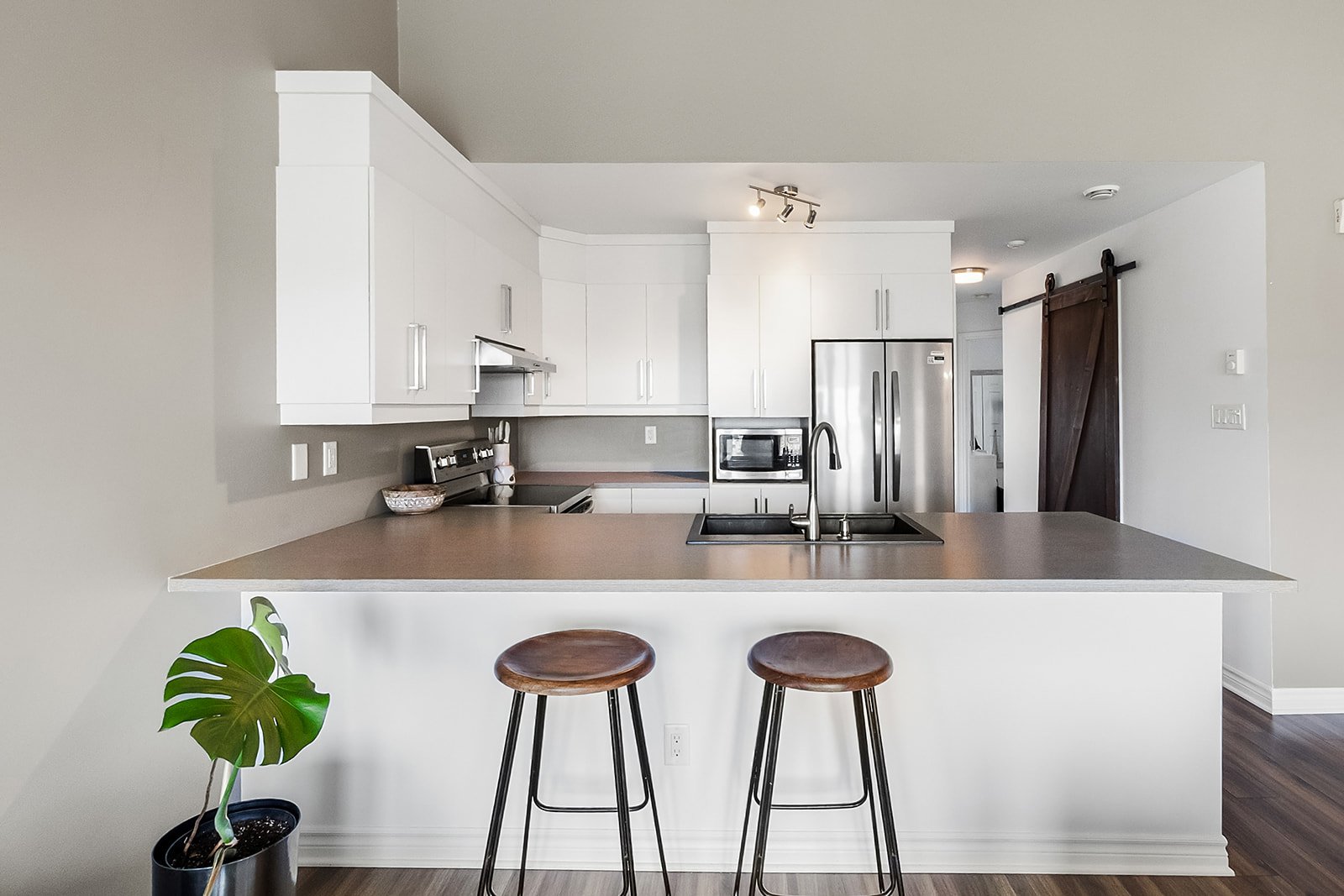
Kitchen
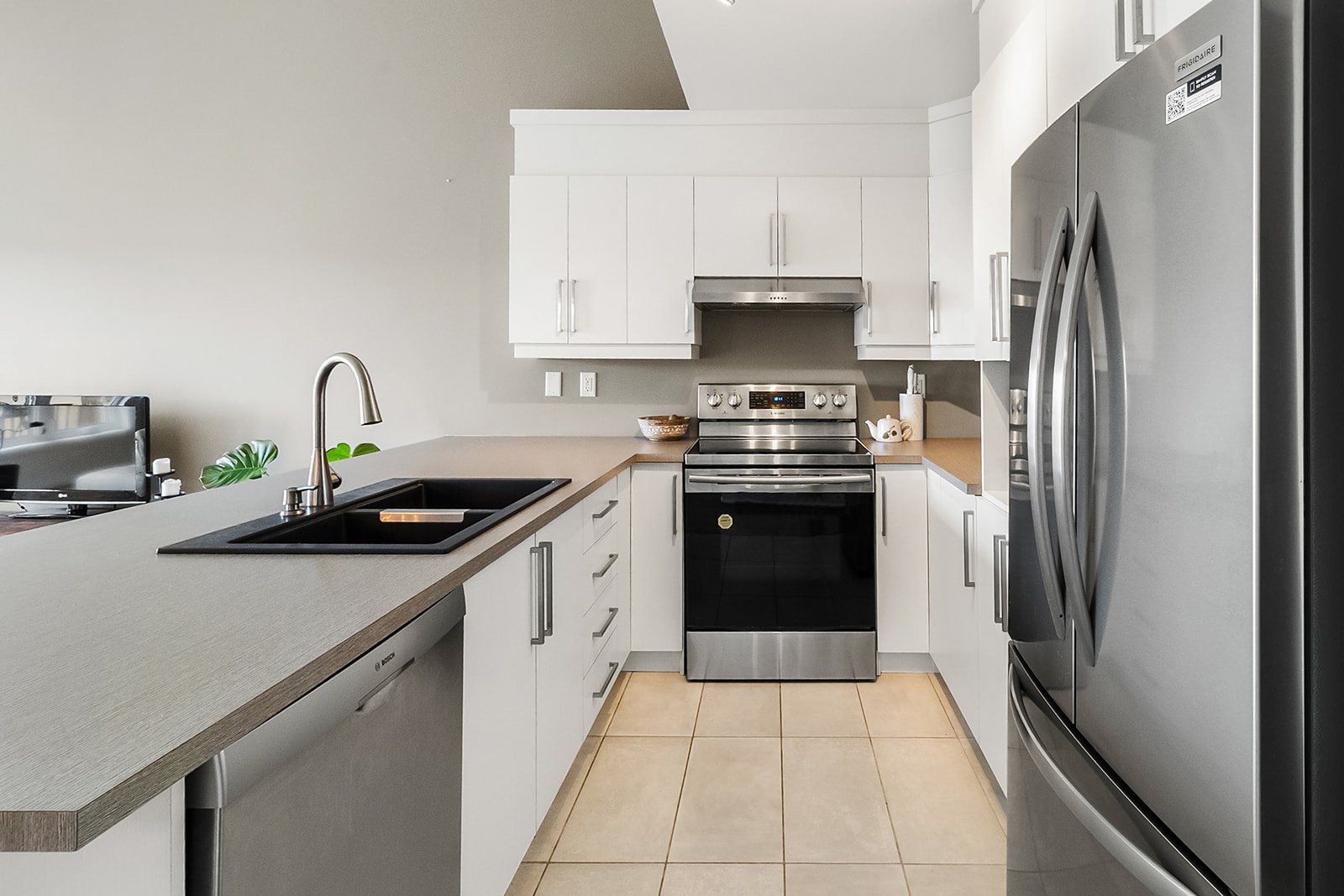
Kitchen
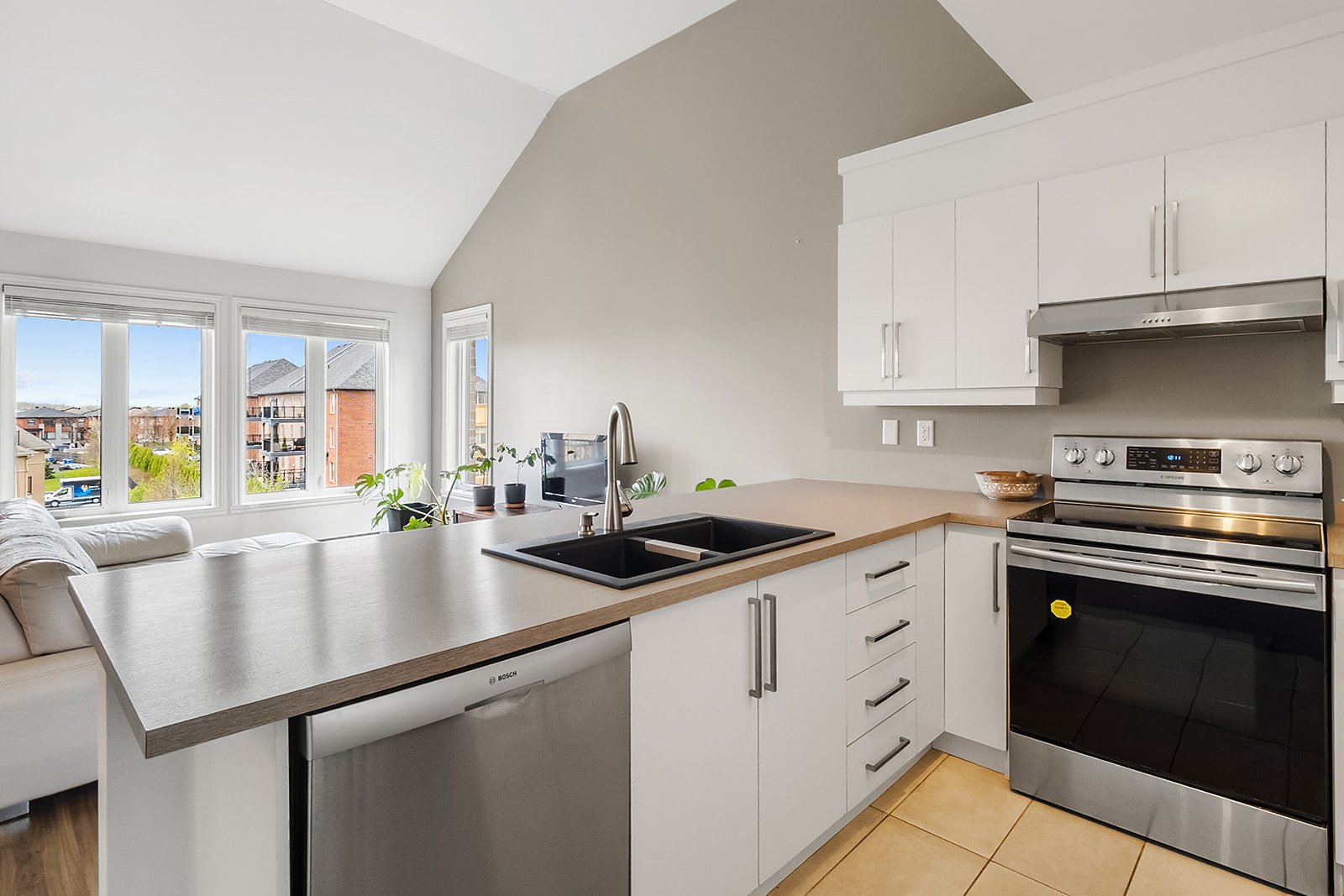
Kitchen
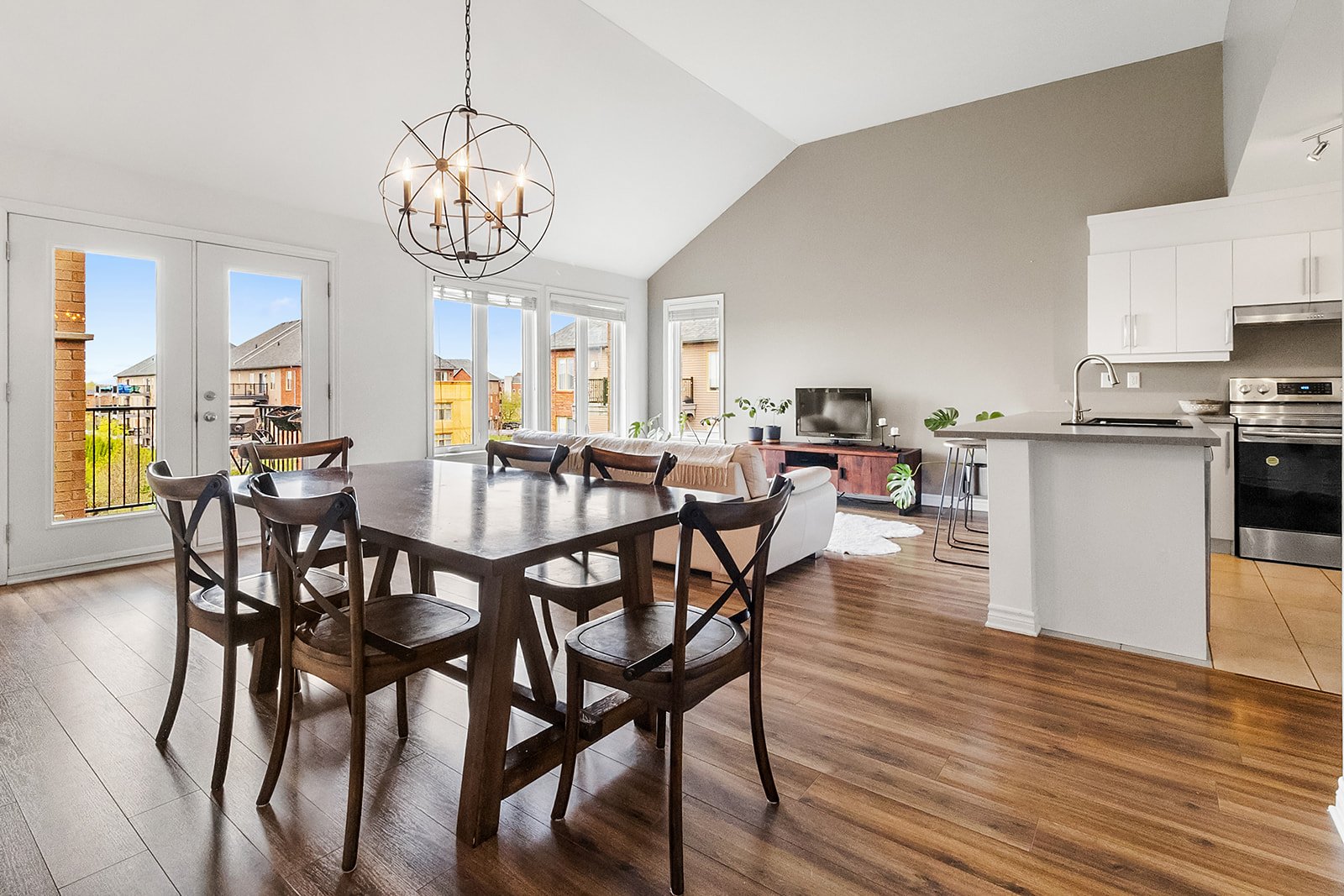
Dining room
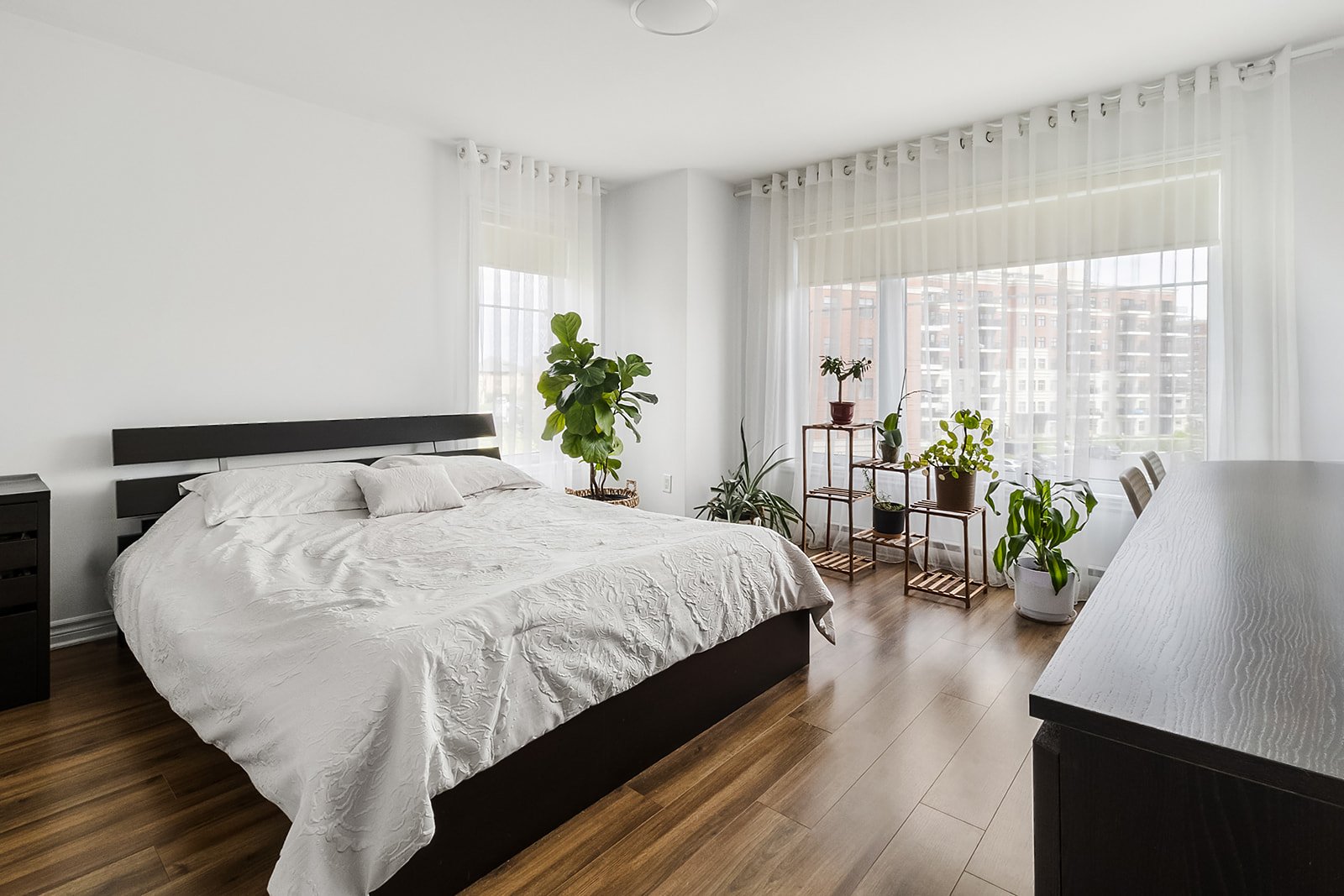
Dining room
|
|
Description
Welcome to 8300 rue de Londres, Unit 8, in Brossard. This beautiful condo features bright bedrooms, a modern bathroom, two outdoor parking spaces (C-79 and C-80), and a private outdoor storage space. You will enjoy a stunning view during sunset. Pets are allowed. Built in 2015, this property is ideally located just steps away from the REM, Quartier DIX30, schools, parks, and shops. A must-see!
**Nearby**
Commercial Amenities
Quartier DIX30: Over 400 stores.
Supermarché T&T: Asian grocery offering a wide range of
food products.
Restaurants and Cafés
3 Brasseurs: Cozy microbrewery with a brasserie-style menu.
Jack Saloon: Western-themed restaurant with a variety of
dishes.
LOV: Vegan cuisine in a modern setting.
Pizzeria Sofia: Artisan pizzas baked in a wood-fired oven.
Entertainment and Leisure
Cineplex Odeon Brossard and VIP: Cinema with VIP theatres
offering meals and drinks.
L'Étoile Banque Nationale: Performance hall hosting
concerts and cultural events.
Oasis Surf: Indoor surfing center, unique in Canada.
Laser Game Évolution: Laser tag game in a multi-level maze.
Wellness and Relaxation
SKYSPA: Urban spa offering thermal baths and relaxation
treatments.
Transport and Accessibility
REM - Station Du Quartier: About 3 km away, providing quick
access to downtown Montreal.
Longueuil Transport Network: Bus lines 14, 35, and 39
serving the area.
Commercial Amenities
Quartier DIX30: Over 400 stores.
Supermarché T&T: Asian grocery offering a wide range of
food products.
Restaurants and Cafés
3 Brasseurs: Cozy microbrewery with a brasserie-style menu.
Jack Saloon: Western-themed restaurant with a variety of
dishes.
LOV: Vegan cuisine in a modern setting.
Pizzeria Sofia: Artisan pizzas baked in a wood-fired oven.
Entertainment and Leisure
Cineplex Odeon Brossard and VIP: Cinema with VIP theatres
offering meals and drinks.
L'Étoile Banque Nationale: Performance hall hosting
concerts and cultural events.
Oasis Surf: Indoor surfing center, unique in Canada.
Laser Game Évolution: Laser tag game in a multi-level maze.
Wellness and Relaxation
SKYSPA: Urban spa offering thermal baths and relaxation
treatments.
Transport and Accessibility
REM - Station Du Quartier: About 3 km away, providing quick
access to downtown Montreal.
Longueuil Transport Network: Bus lines 14, 35, and 39
serving the area.
Inclusions:
Exclusions : N/A
| BUILDING | |
|---|---|
| Type | Apartment |
| Style | Semi-detached |
| Dimensions | 0x0 |
| Lot Size | 0 |
| EXPENSES | |
|---|---|
| Co-ownership fees | $ 3828 / year |
| Municipal Taxes (2025) | $ 2042 / year |
| School taxes (2025) | $ 239 / year |
|
ROOM DETAILS |
|||
|---|---|---|---|
| Room | Dimensions | Level | Flooring |
| Living room | 12.7 x 14.4 P | Ground Floor | Wood |
| Dining room | 17.8 x 9 P | Ground Floor | Wood |
| Kitchen | 9.5 x 9.5 P | Ground Floor | Ceramic tiles |
| Primary bedroom | 14 x 12.6 P | Ground Floor | Wood |
| Bedroom | 10.6 x 10 P | Ground Floor | Wood |
| Bathroom | 10.5 x 8.2 P | Ground Floor | Ceramic tiles |
|
CHARACTERISTICS |
|
|---|---|
| Roofing | Asphalt shingles |
| Siding | Brick, Vinyl |
| Window type | Crank handle |
| Heating system | Electric baseboard units |
| Heating energy | Electricity |
| Proximity | Elementary school, Highway, Park - green area, Public transport |
| Sewage system | Municipal sewer |
| Water supply | Municipality |
| Parking | Outdoor |
| Restrictions/Permissions | Pets allowed |
| Windows | PVC |
| Zoning | Residential |
| Equipment available | Wall-mounted air conditioning |