8350 Boul. Champlain, Montréal (LaSalle), QC H8P1B5 $739,888
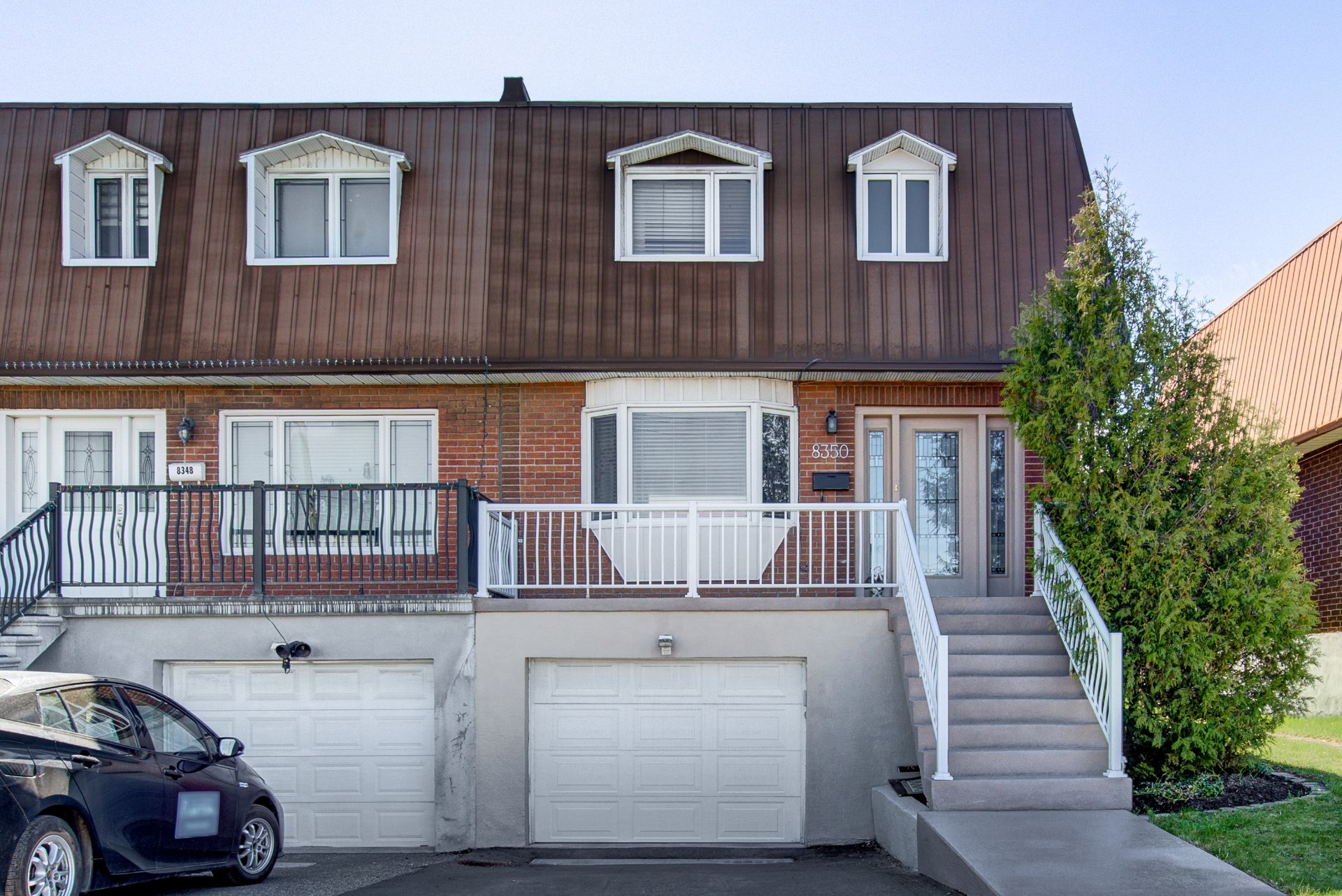
Frontage

Frontage
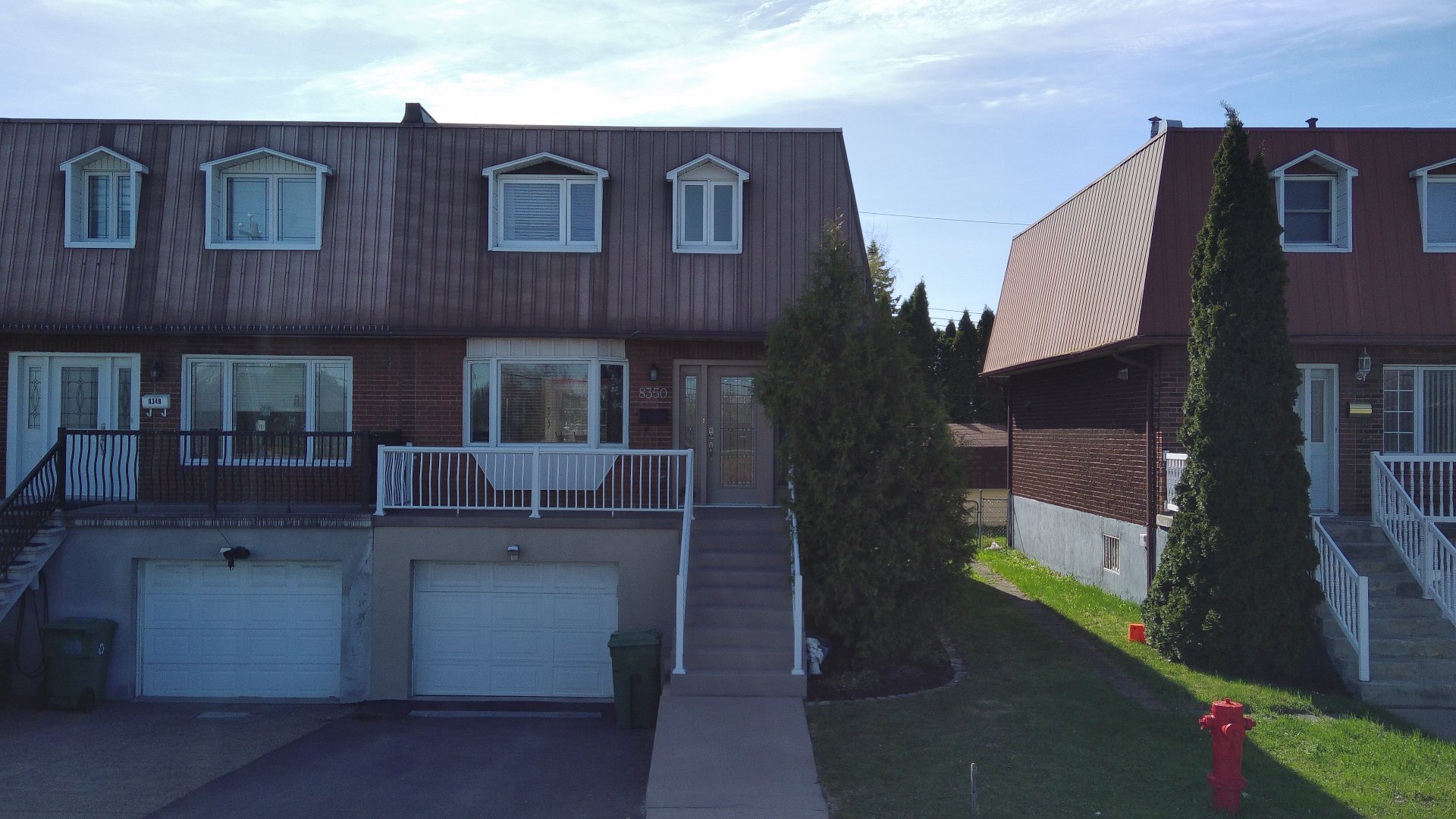
Frontage
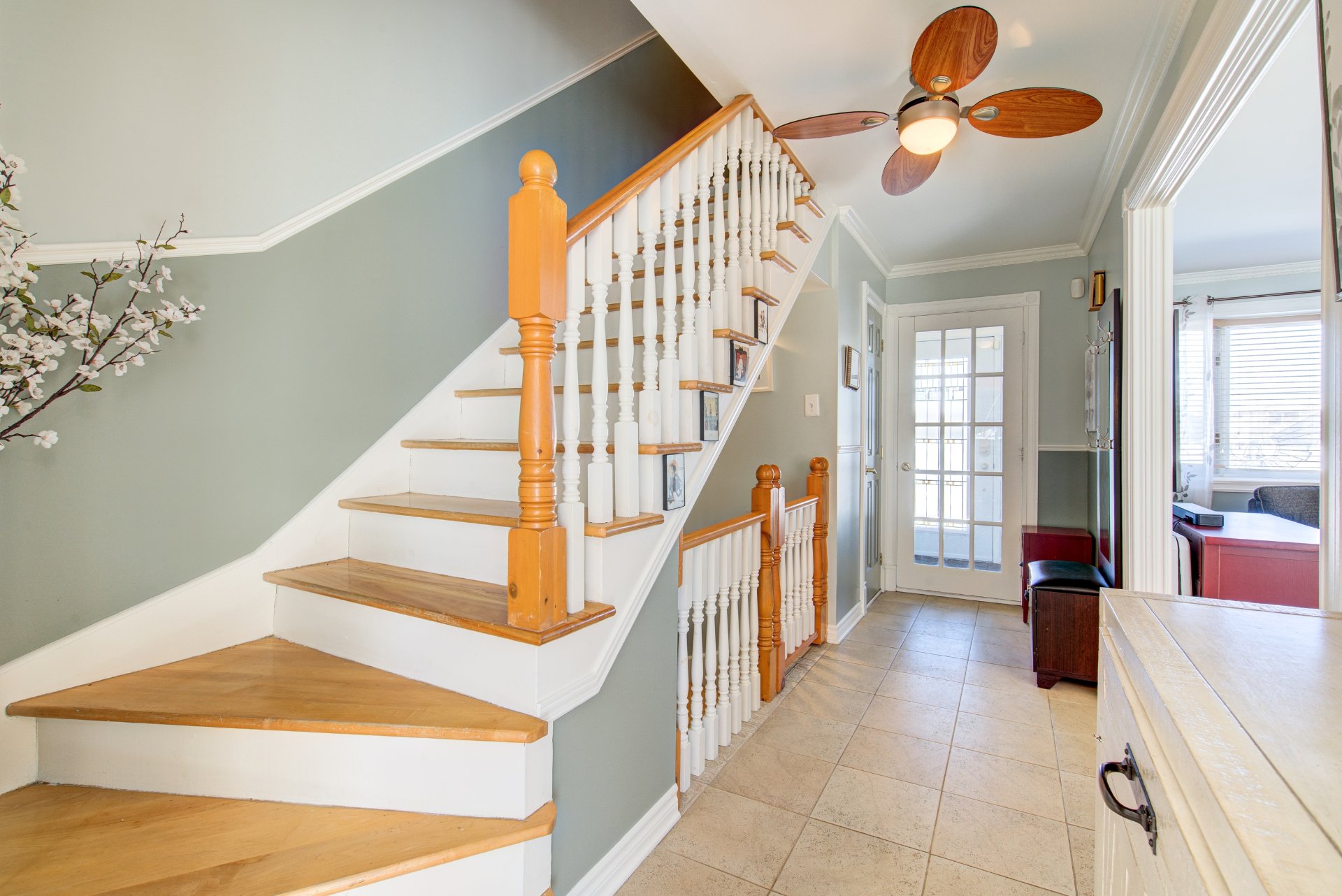
Staircase
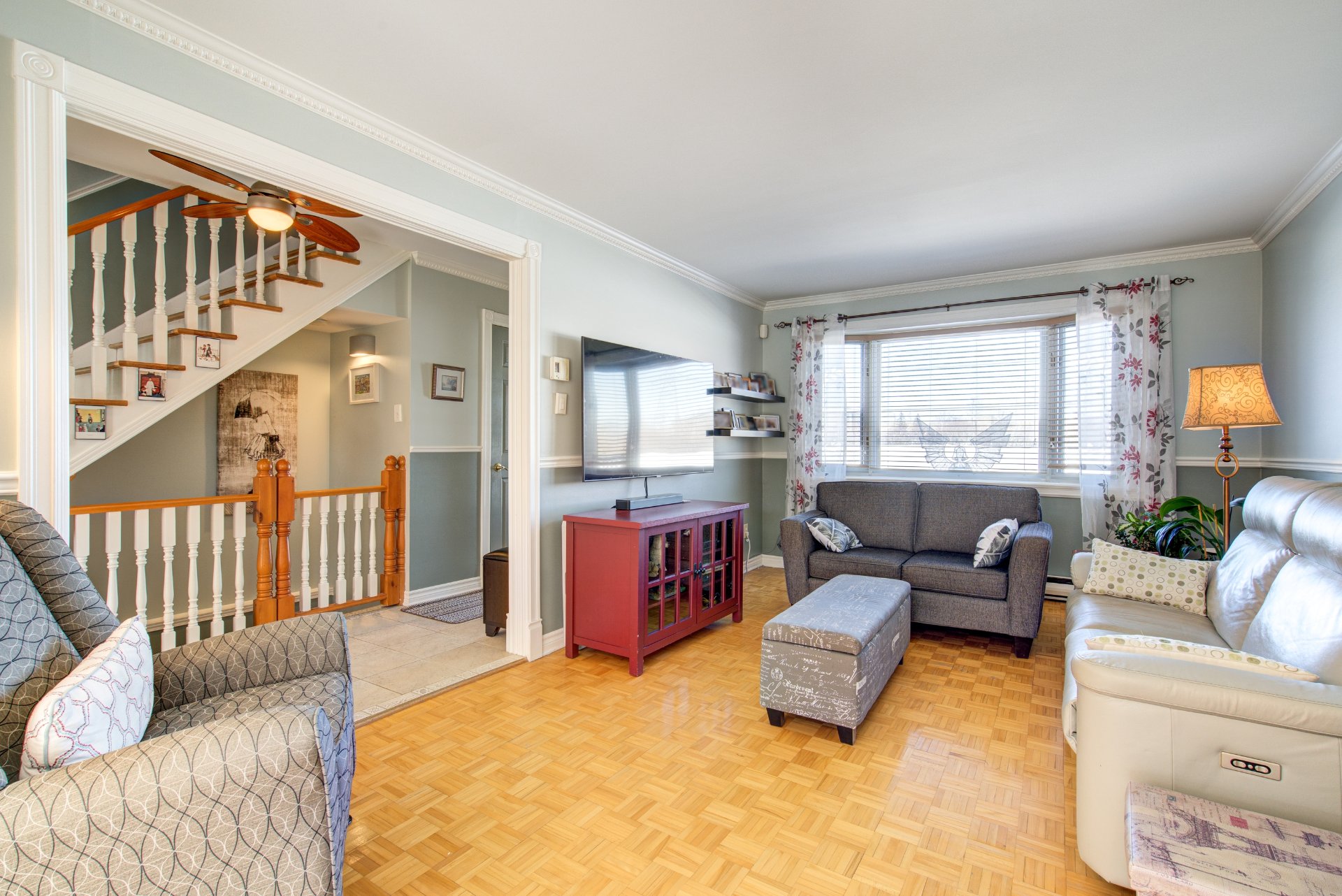
Living room
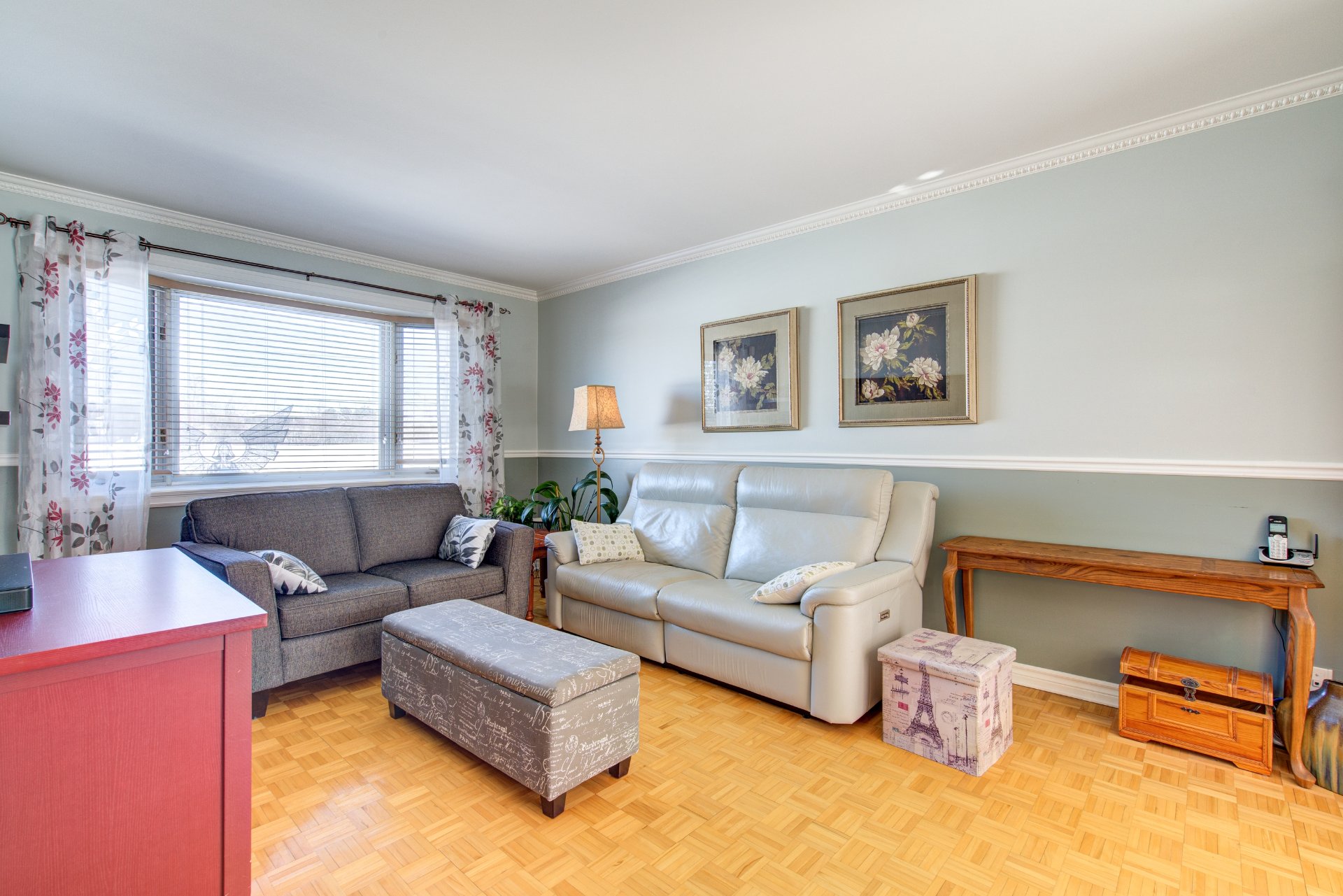
Living room
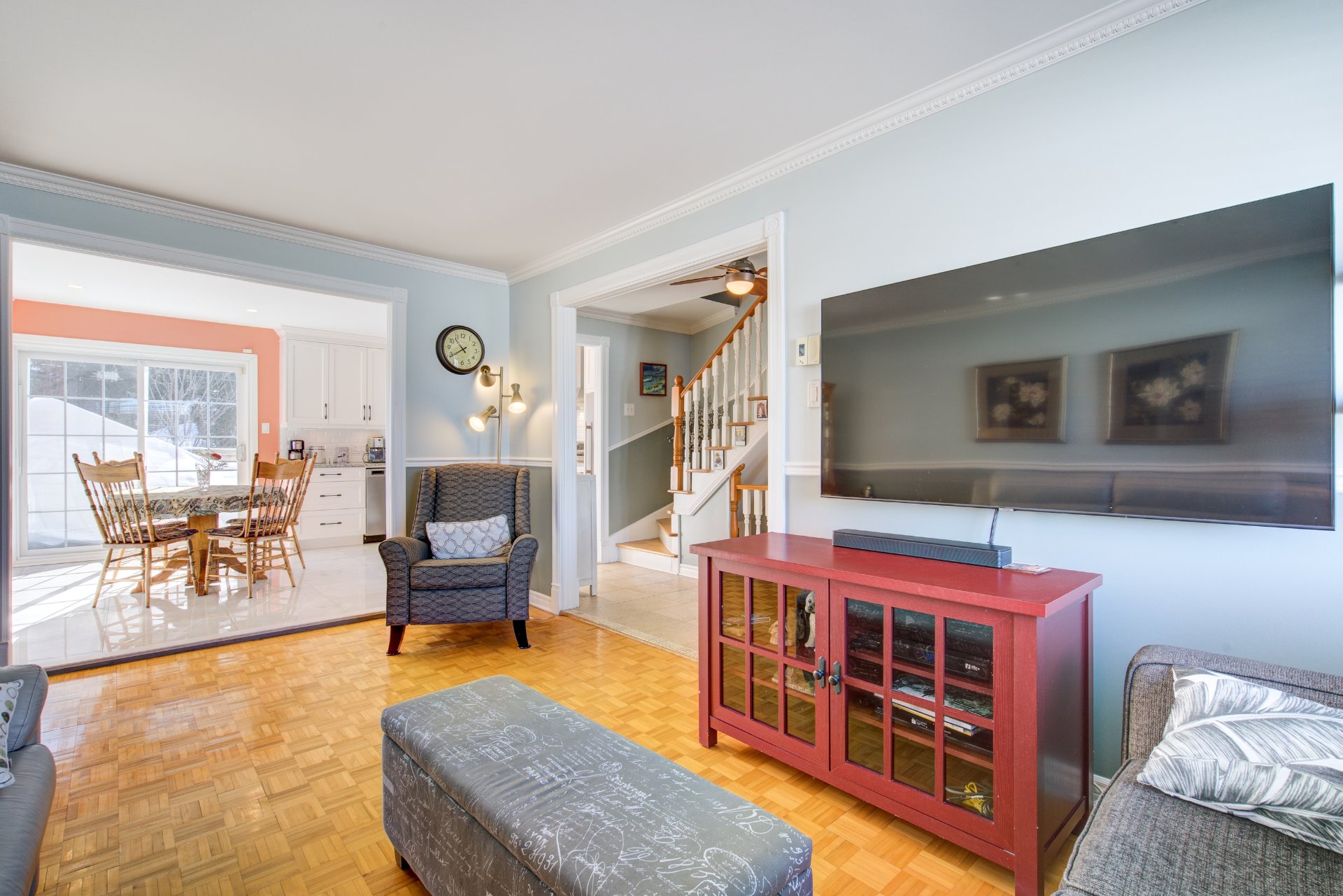
Living room

Kitchen
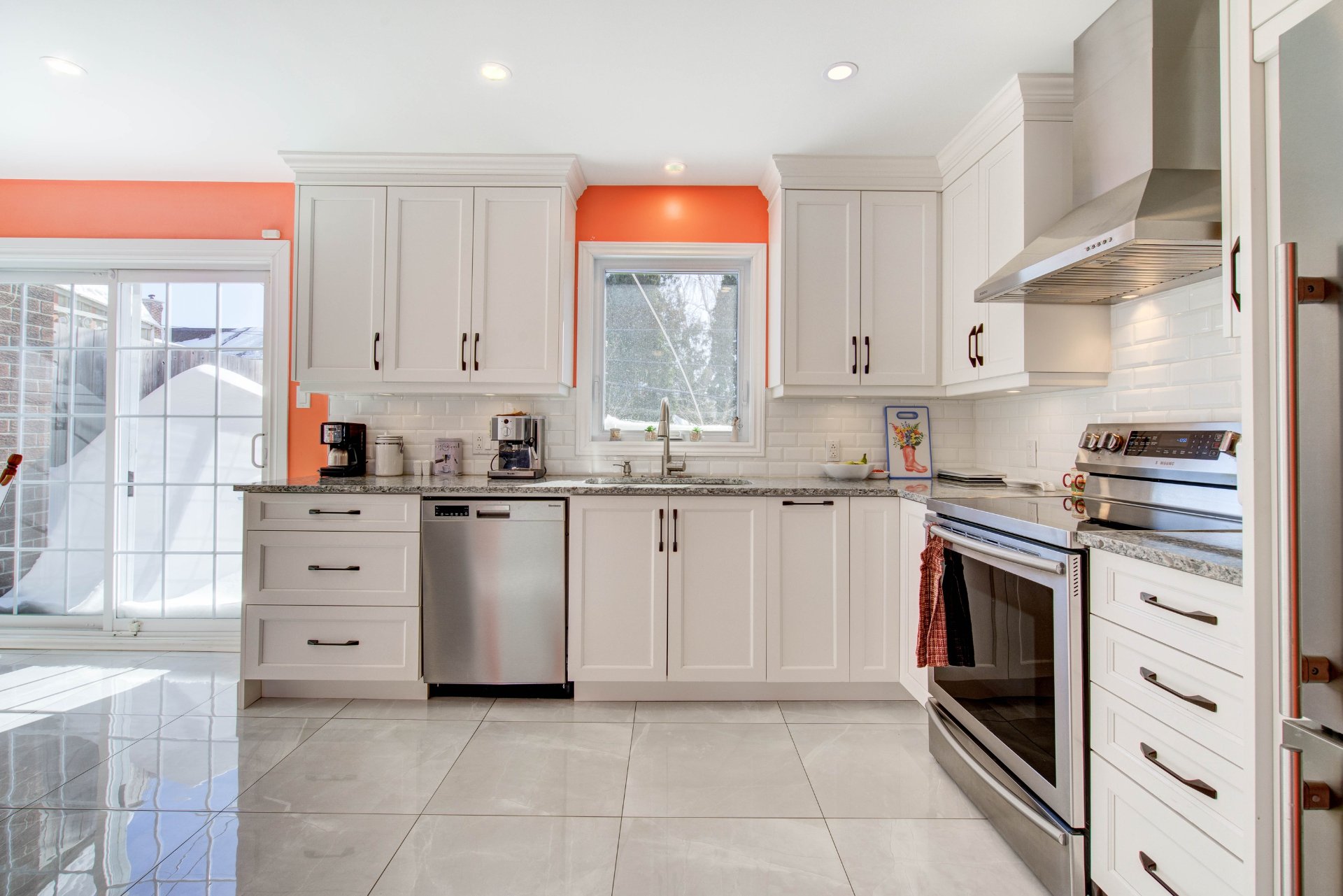
Kitchen
|
|
Description
Welcome to this meticulously renovated home offering comfort, style, and functionality. Featuring a stunning fully renovated kitchen with heated floors, an open-concept main level, 4 spacious bedrooms, one full bathroom, two powder rooms, and a generously sized garage. Step outside to your private oasis with a heated pool and large deck--perfect for entertaining. Whether upgrading or purchasing your first home, this property is an exceptional opportunity. Please visit the addendum section for a full list of renovations. Schedule a visit today!
-The front door and pateo door where changed in 2010.
-Electrical panel was replaced in 2013.
-The pool, pool heaterand deck were done in 2014.
-Front upstairs windows and the kitchen window in 2018
-Kitchen completely renovated with heated floors in 2019
-The driveway and drain where done in 2022
-Garage door was replaced in 2023
-The wall-mounted A/C and heatpump was installed in 2024
-Electrical panel was replaced in 2013.
-The pool, pool heaterand deck were done in 2014.
-Front upstairs windows and the kitchen window in 2018
-Kitchen completely renovated with heated floors in 2019
-The driveway and drain where done in 2022
-Garage door was replaced in 2023
-The wall-mounted A/C and heatpump was installed in 2024
Inclusions: Fridge, stove, dishwasher, washer, dryer, freezer in the basement, pool accessories and garage door opener with remote.
Exclusions : All of the Sellers personal belongings
| BUILDING | |
|---|---|
| Type | Two or more storey |
| Style | Semi-detached |
| Dimensions | 32x21 P |
| Lot Size | 2518 PC |
| EXPENSES | |
|---|---|
| Municipal Taxes (2025) | $ 3452 / year |
| School taxes (2025) | $ 437 / year |
|
ROOM DETAILS |
|||
|---|---|---|---|
| Room | Dimensions | Level | Flooring |
| Hallway | 5 x 4 P | Ground Floor | Tiles |
| Living room | 11.4 x 18.2 P | Ground Floor | Parquetry |
| Kitchen | 11 x 10.3 P | Ground Floor | Tiles |
| Dining room | 8.5 x 11.10 P | Ground Floor | Tiles |
| Washroom | 3.1 x 6.2 P | Ground Floor | Tiles |
| Primary bedroom | 9.10 x 15.8 P | 2nd Floor | Parquetry |
| Bathroom | 7.7 x 6.3 P | 2nd Floor | Tiles |
| Bedroom | 11.4 x 12.1 P | 2nd Floor | Parquetry |
| Bedroom | 9.3 x 10.3 P | 2nd Floor | Parquetry |
| Bedroom | 18.11 x 13.5 P | Basement | Parquetry |
| Washroom | 7.6 x 3.9 P | Basement | Tiles |
| Laundry room | 3 x 8.8 P | Basement | Tiles |
| Storage | 8.4 x 4.9 P | Basement | Linoleum |
|
CHARACTERISTICS |
|
|---|---|
| Pool | Above-ground |
| Driveway | Asphalt |
| Roofing | Asphalt and gravel |
| Garage | Attached, Heated |
| Proximity | Bicycle path, Cegep, Daycare centre, Elementary school, High school, Highway, Hospital, Park - green area, Public transport |
| Heating system | Electric baseboard units |
| Equipment available | Electric garage door, Wall-mounted air conditioning, Wall-mounted heat pump |
| Heating energy | Electricity |
| Landscaping | Fenced |
| Basement | Finished basement |
| Parking | Garage, Outdoor |
| Sewage system | Municipal sewer |
| Water supply | Municipality |
| Foundation | Poured concrete |
| Zoning | Residential |
| Hearth stove | Wood fireplace |