8370 Rue St Dominique, Montréal (Villeray, QC H2P2L5 $574,900
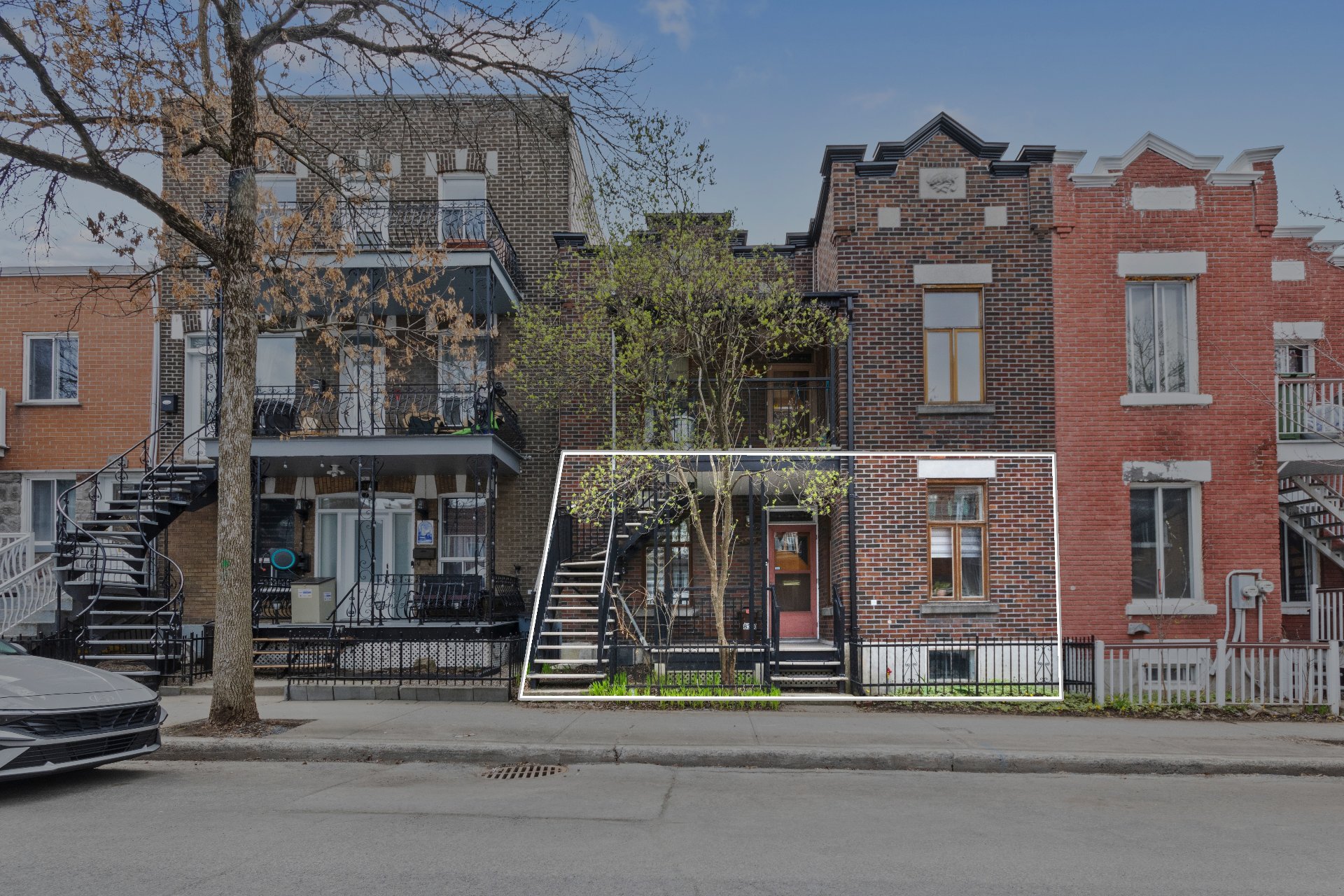
Exterior
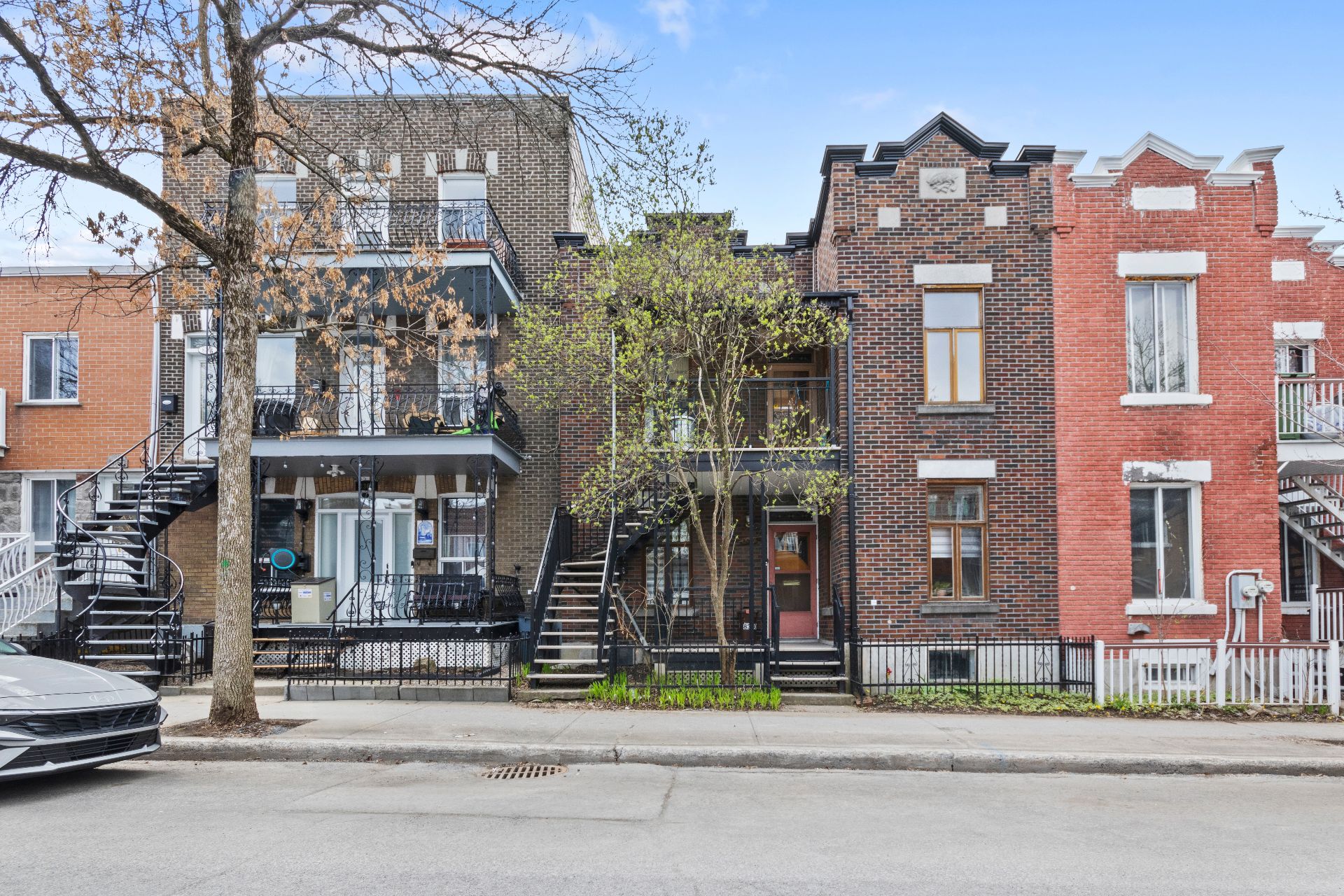
Exterior

Exterior
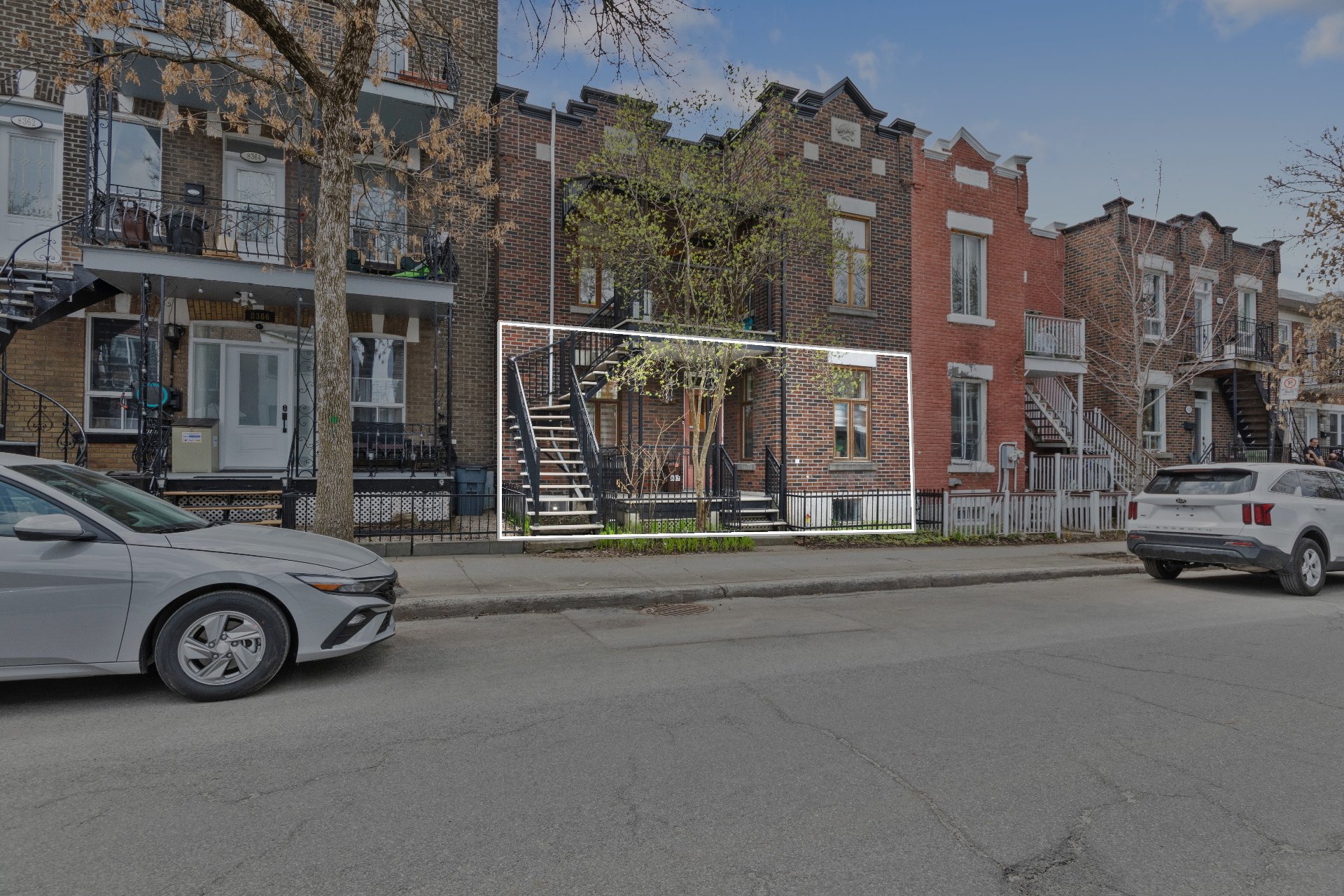
Exterior
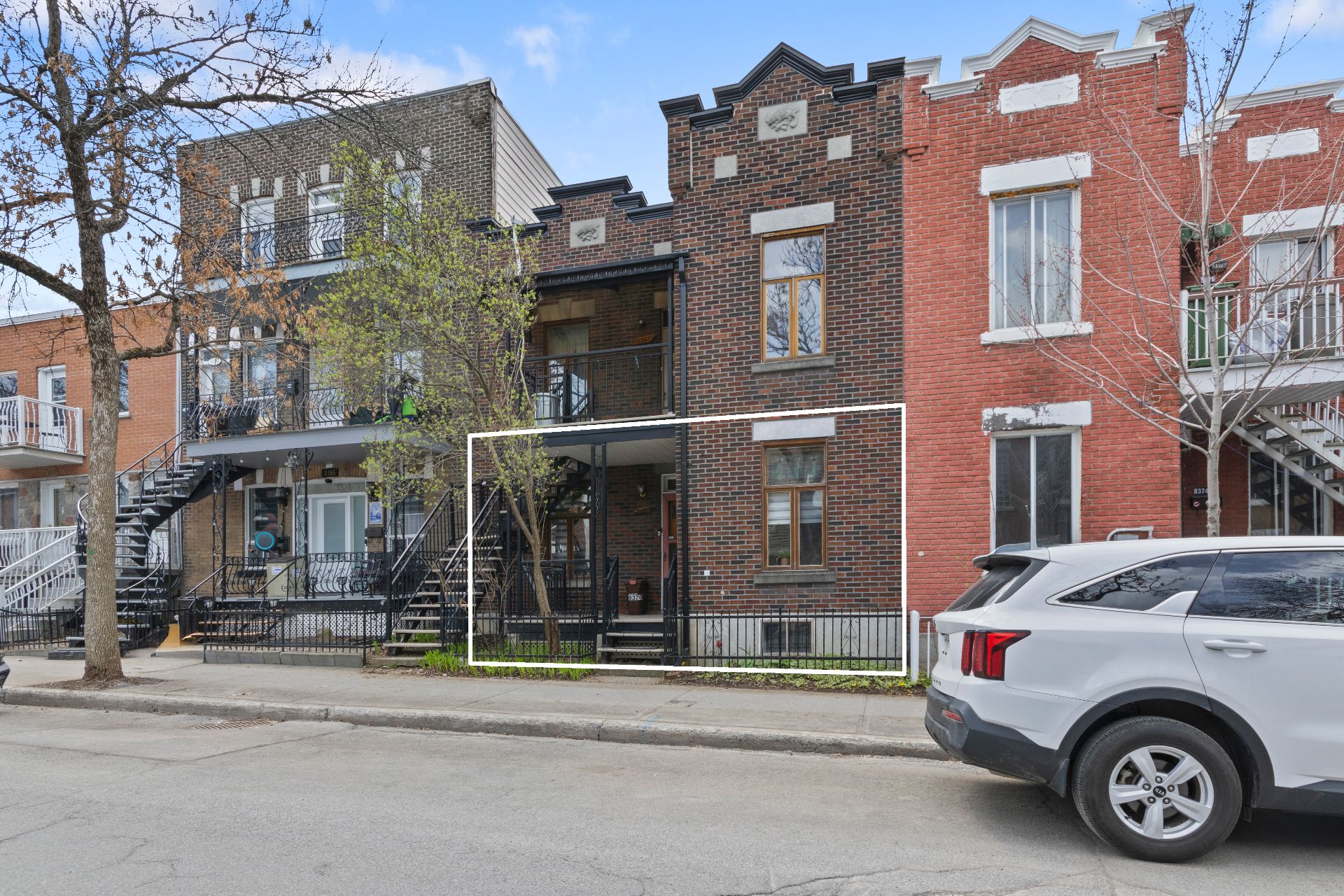
Exterior

Exterior
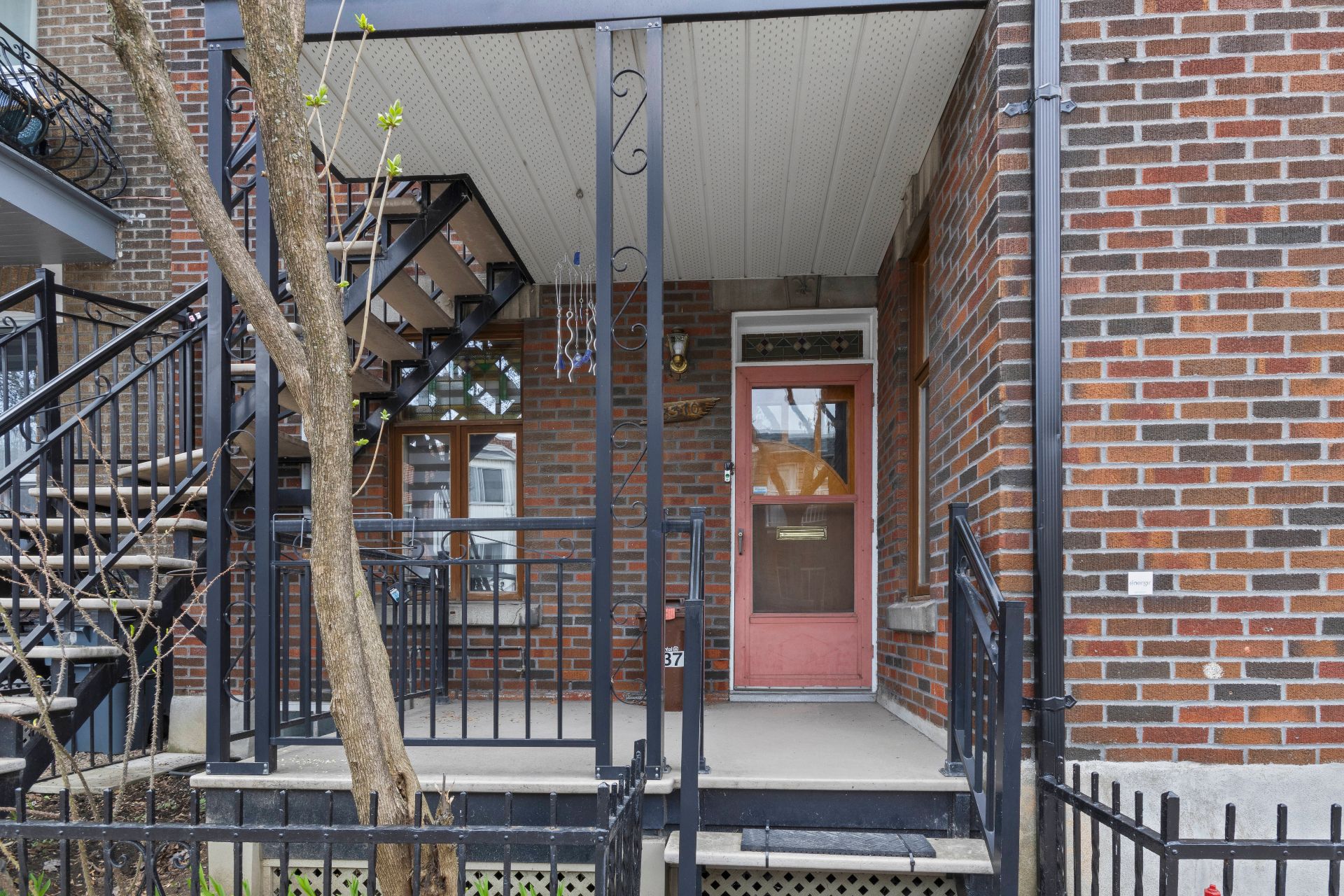
Exterior

Hallway
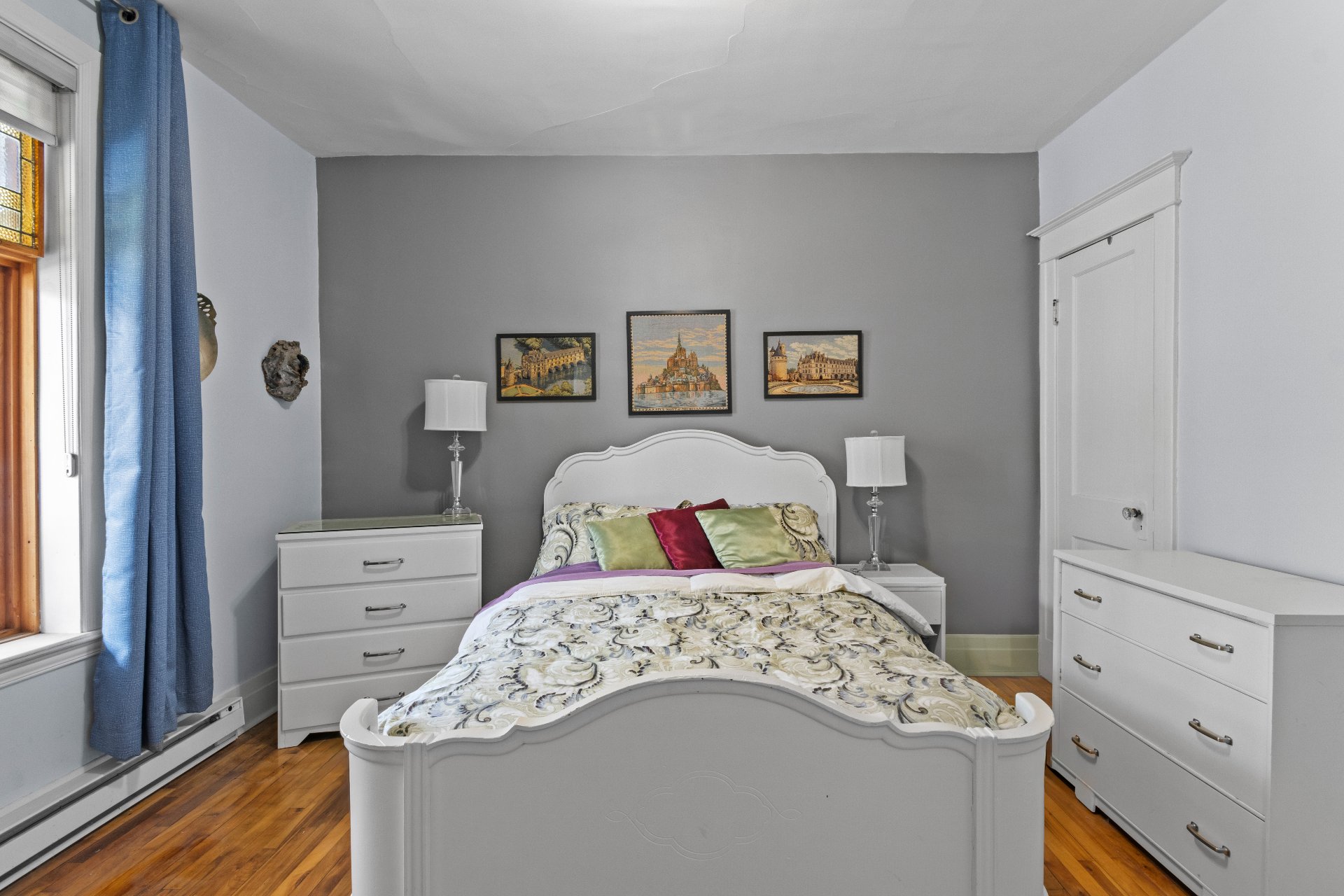
Primary bedroom
|
|
Description
Spacious and versatile, this ground-floor condo offers 2 bedrooms with the possibility of adding a 3rd to suit your needs. It features two separate living rooms, an oversized dining area perfect for entertaining, and a charming little terrace overlooking the backyard, ideal for relaxing moments. Conveniently located near the highway and all neighborhood amenities, this condo combines comfort, space, and a strategic location!
Spacious and versatile, this ground-floor condo offers 2
bedrooms with the possibility of adding a 3rd to suit your
needs. It features two separate living rooms, an oversized
dining area perfect for entertaining, and a charming little
terrace overlooking the backyard, ideal for relaxing
moments. Conveniently located near the highway and all
neighborhood amenities, this condo combines comfort, space,
and a strategic location!
bedrooms with the possibility of adding a 3rd to suit your
needs. It features two separate living rooms, an oversized
dining area perfect for entertaining, and a charming little
terrace overlooking the backyard, ideal for relaxing
moments. Conveniently located near the highway and all
neighborhood amenities, this condo combines comfort, space,
and a strategic location!
Inclusions: Blinds, fixtures, air conditioner, dishwasher
Exclusions : N/A
| BUILDING | |
|---|---|
| Type | Apartment |
| Style | Attached |
| Dimensions | 6.57x18.28 M |
| Lot Size | 169.4 MC |
| EXPENSES | |
|---|---|
| Energy cost | $ 1790 / year |
| Co-ownership fees | $ 1296 / year |
| Municipal Taxes (2025) | $ 3621 / year |
| School taxes (2024) | $ 426 / year |
|
ROOM DETAILS |
|||
|---|---|---|---|
| Room | Dimensions | Level | Flooring |
| Hallway | 3.7 x 3.8 P | Ground Floor | Wood |
| Primary bedroom | 10.6 x 12.0 P | Ground Floor | Wood |
| Bedroom | 8.8 x 10.4 P | Ground Floor | Wood |
| Kitchen | 10.3 x 12.0 P | Ground Floor | Wood |
| Living room | 8.8 x 14.3 P | Ground Floor | Wood |
| Living room | 9.5 x 8.8 P | Ground Floor | Wood |
| Dining room | 13.10 x 14.2 P | Ground Floor | Wood |
| Bathroom | 10.3 x 10.2 P | Ground Floor | Ceramic tiles |
|
CHARACTERISTICS |
|
|---|---|
| Siding | Brick |
| Heating system | Electric baseboard units |
| Cupboard | Melamine |
| Sewage system | Municipal sewer |
| Water supply | Municipality |
| Zoning | Residential |
| Bathroom / Washroom | Seperate shower |