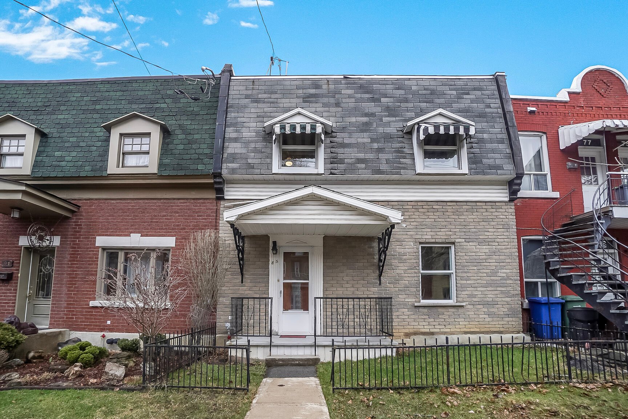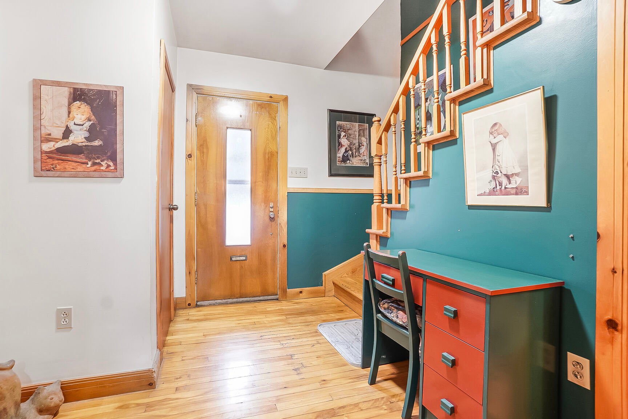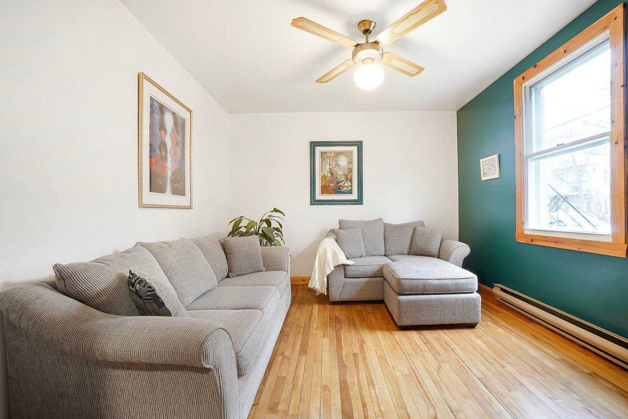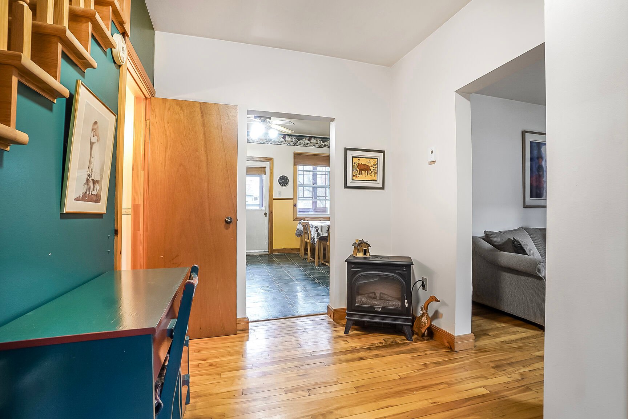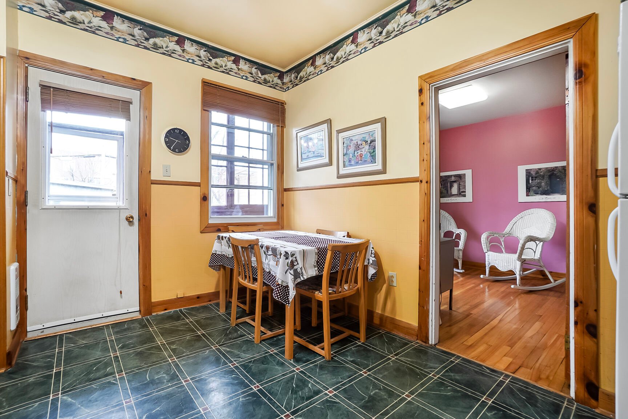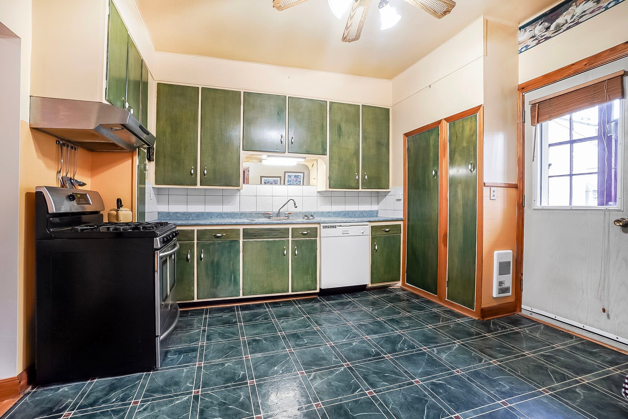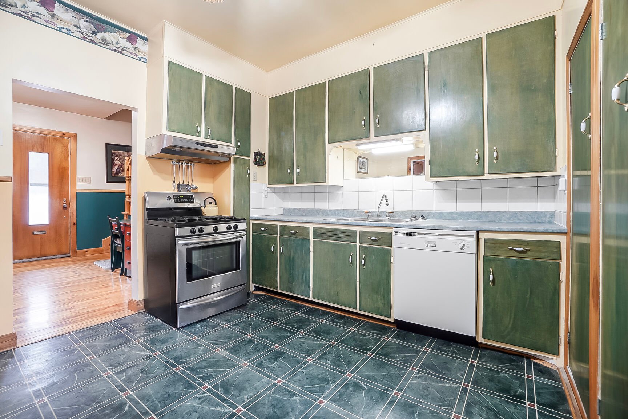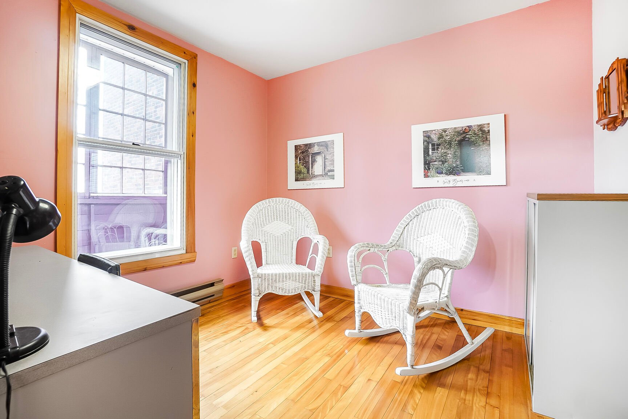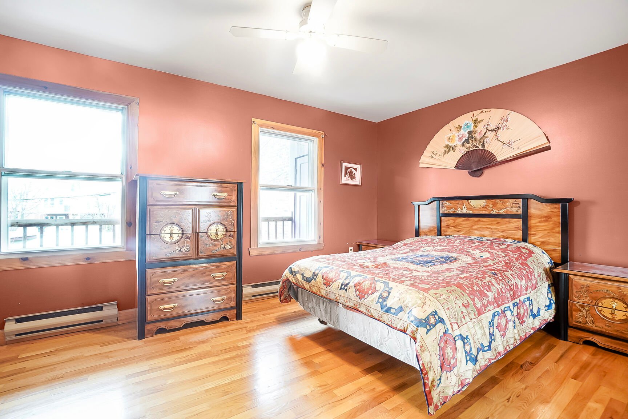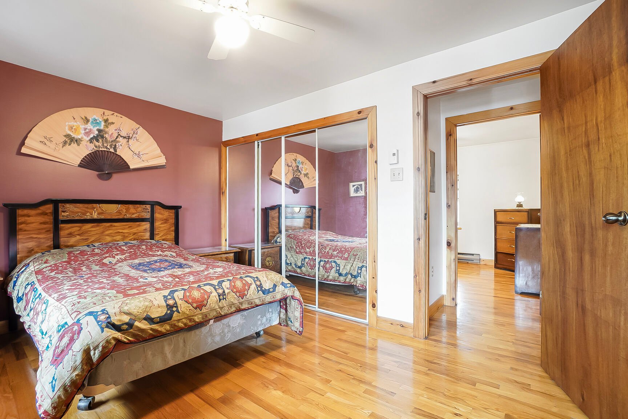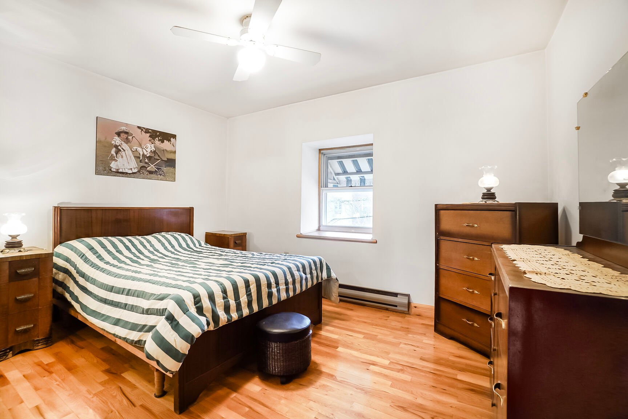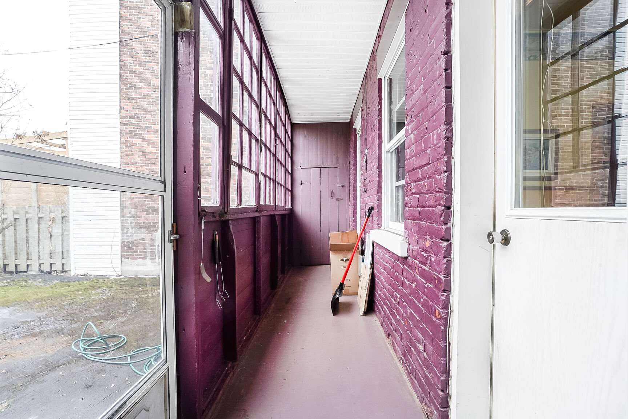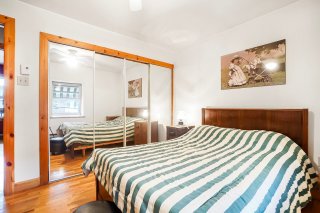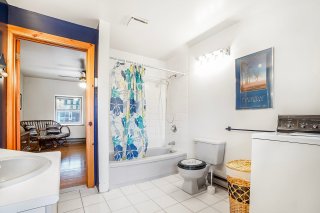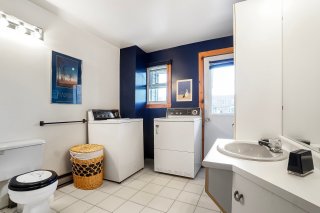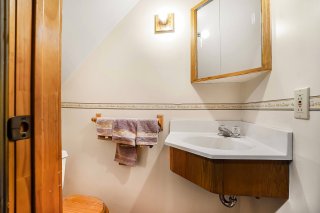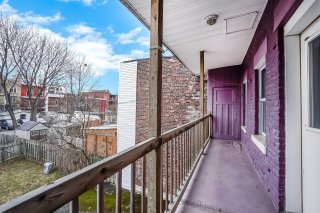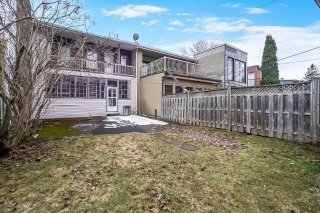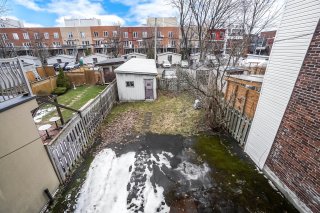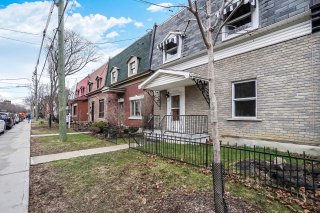85 Rue Gordon
Montréal (Verdun, QC H4G
MLS: 24071678
3
Bedrooms
1
Baths
1
Powder Rooms
1895
Year Built
Description
Charming single-family home located in a highly sought-after area of Verdun, just steps from the hospital, Wellington Street, metro stations, the urban beach, and a wide range of services. Featuring 3 spacious bedrooms, a full bathroom, a powder room on the main floor, and well-proportioned living spaces, this home has preserved its original character. Enjoy a large fenced backyard with two terraces, perfect for relaxing, as well as a detached triple garage and two parking spaces accessible via the back lane.
LOCATION:
TRANSPORTATION:
Bus lines at your doorstep (routes 12, 37)
Easy access within 5 minutes to major highways: 15, 20,
720, 10, and the Champlain Bridge
De l'Église metro station less than a 4-minute walk away
with two exits
Ultra-fast access to downtown Montreal by car or public
transit
Bike path right outside connecting to an extensive cycling
network
SCHOOLS:
Several elementary schools within walking distance,
including Notre-Dame-des-Sept-Douleurs, Lévis-Sauvé, and
Notre-Dame-de-Lourdes, as well as Monseigneur-Richard High
School
Nearby education centers: Verdun and Carrefours Vocational
Training Centers, and Champlain Adult Education Center
PARKS & RECREATION (walking distance):
Verdun Auditorium, Jacqueline-De Repentigny Library, Verdun
Cultural Center, Quai de la Tortue, Verdun Natatorium, the
popular urban beach, and several parks such as
Arthur-Therrien Park and Honorable-George-O'Reilly Park
with various amenities (pétanque, volleyball, soccer,
basketball, swimming pools, etc.)
OTHER SERVICES:
Just a 3-minute walk from the Verdun Hospital and the
vibrant Wellington Promenade
Walking distance to all essential services and the lively
businesses of Wellington Street: trendy restaurants and
cafés, grocery stores, gym, SAQ, pharmacy,
Notre-Dame-des-Sept-Douleurs Church (known for its
concerts), and much more
| BUILDING | |
|---|---|
| Type | Two or more storey |
| Style | Semi-detached |
| Dimensions | 0x0 |
| Lot Size | 0 |
| EXPENSES | |
|---|---|
| Municipal Taxes (2025) | $ 4705 / year |
| School taxes (2024) | $ 574 / year |
| ROOM DETAILS | |||
|---|---|---|---|
| Room | Dimensions | Level | Flooring |
| Hallway | 10.7 x 7.5 P | Ground Floor | Wood |
| Bedroom | 9.5 x 9.6 P | Ground Floor | Wood |
| Living room | 12.5 x 10.8 P | Ground Floor | Wood |
| Washroom | 5.3 x 2.8 P | Ground Floor | Wood |
| Kitchen | 13.10 x 12.2 P | Ground Floor | Linoleum |
| Bedroom | 14.5 x 9.8 P | 2nd Floor | Wood |
| Bedroom | 9.4 x 12.4 P | 2nd Floor | Wood |
| Bathroom | 9.9 x 8.6 P | 2nd Floor | Ceramic tiles |
| Mezzanine | 12.10 x 7.6 P | 2nd Floor | Wood |
| CHARACTERISTICS | |
|---|---|
| Windows | Aluminum |
| Proximity | Bicycle path, Cegep, Daycare centre, Elementary school, High school, Highway, Hospital, Park - green area, University |
| Siding | Brick |
| Basement | Crawl space |
| Garage | Detached, Single width, Tandem |
| Roofing | Elastomer membrane |
| Heating system | Electric baseboard units |
| Heating energy | Electricity |
| Landscaping | Fenced |
| Parking | Garage, Outdoor |
| Window type | Hung |
| Sewage system | Municipal sewer |
| Water supply | Municipality |
| Driveway | Other |
| Foundation | Stone |
Matrimonial
Age
Household Income
Age of Immigration
Common Languages
Education
Ownership
Gender
Construction Date
Occupied Dwellings
Employment
Transportation to work
Work Location
Map
Loading maps...
