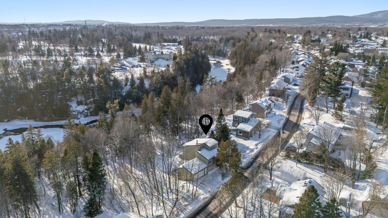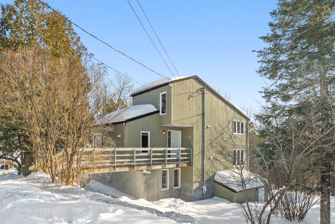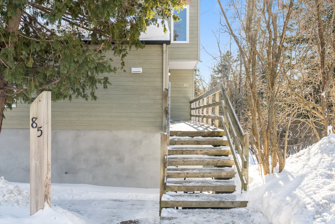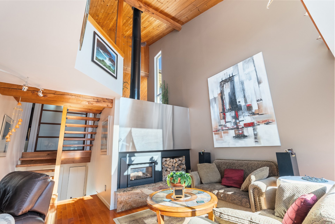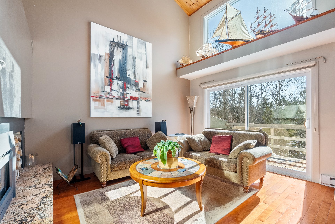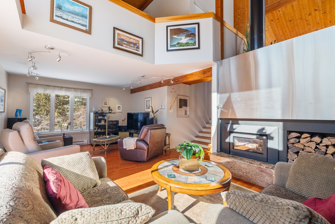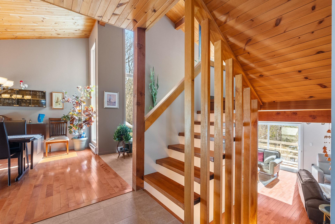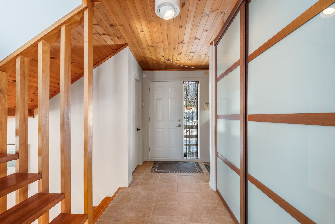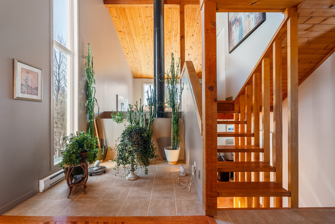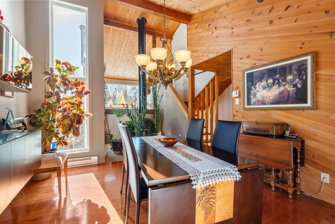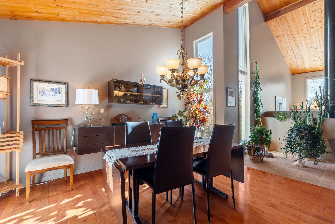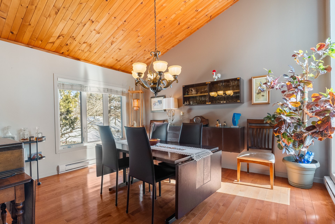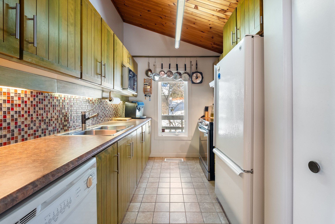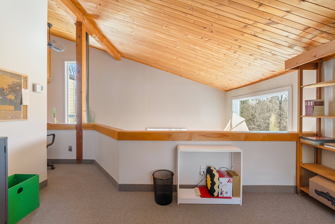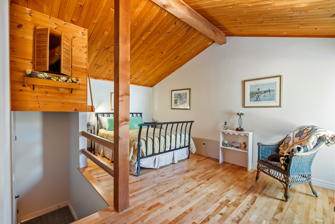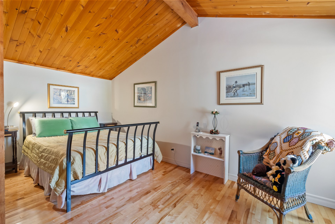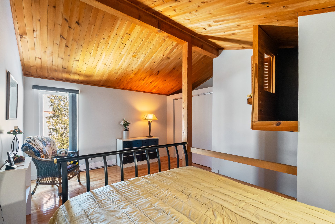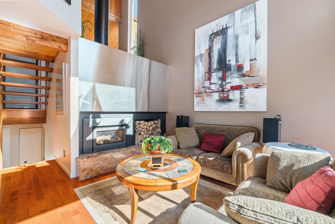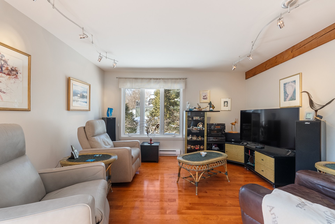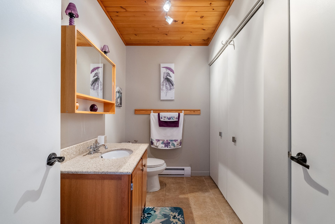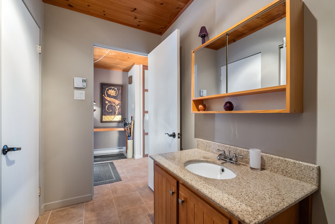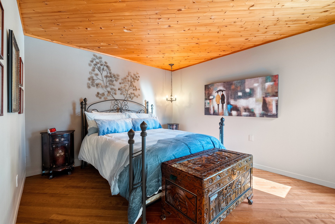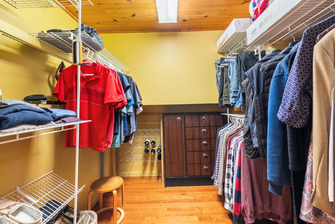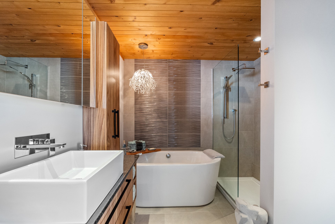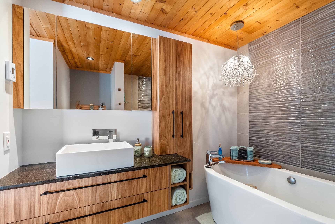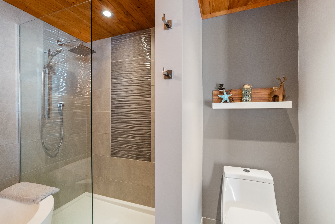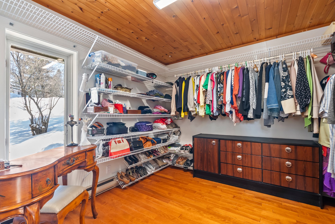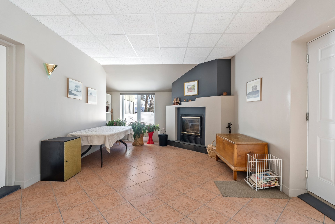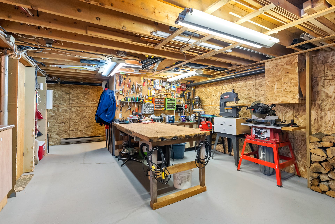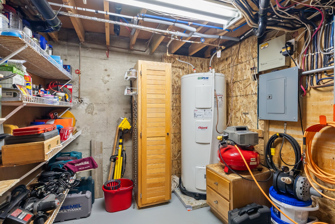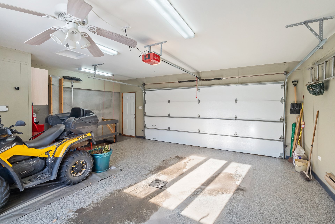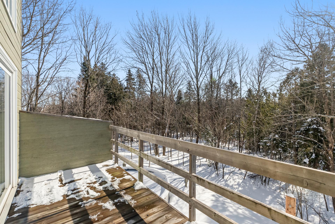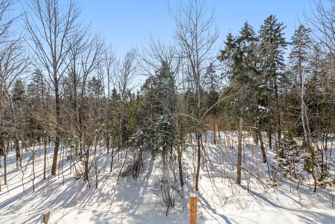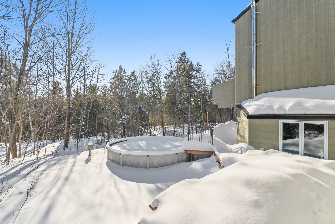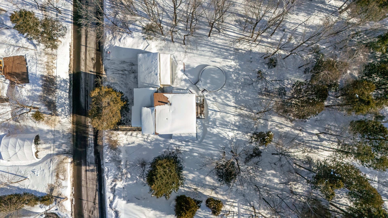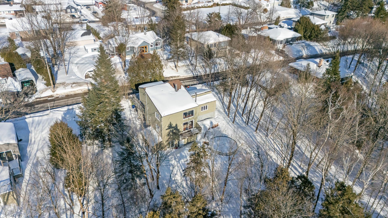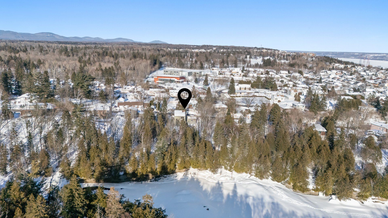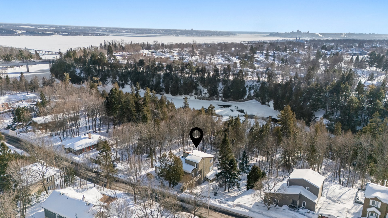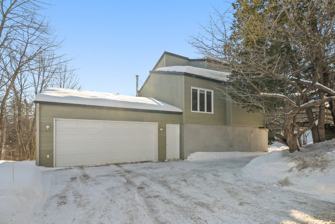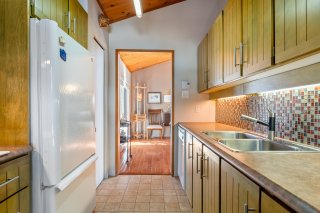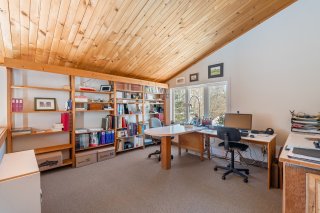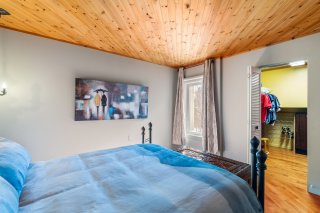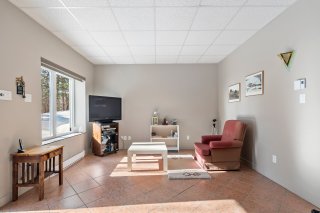85 Rue Montmorency
Boischatel, QC G0A
MLS: 19880996
3
Bedrooms
1
Baths
1
Powder Rooms
1978
Year Built
Description
COUP DE COEUR GARANTI ! Découvrez cette propriété unique, conçue, construite et habitée par l'architecte Guy Marcoux. Profitez du murmure apaisant de la rivière et d'un cadre naturel d'exception, à quelques instants seulement des commodités. Avec une superficie habitable de près de 2 200 pi², cette demeure remarquable vous séduira par ses escaliers autoportants, une mezzanine, ses plafonds en pin atteignant jusqu'à 20 pieds de hauteur, sa piscine chauffée et son garage double de 23 pieds de large. Cette propriété a tout pour vous charmer ! VOIR LA VIDÉO DE PRÉSENTATION.
Liste et dates des divers travaux et évènements ont été
ajoutés aux documents de la fiche Centris.
Virtual Visit
| BUILDING | |
|---|---|
| Type | Two or more storey |
| Style | Detached |
| Dimensions | 11.7x14.5 M |
| Lot Size | 755.3 MC |
| EXPENSES | |
|---|---|
| Energy cost | $ 3250 / year |
| Municipal Taxes (2025) | $ 3882 / year |
| School taxes (2024) | $ 345 / year |
| ROOM DETAILS | |||
|---|---|---|---|
| Room | Dimensions | Level | Flooring |
| Hallway | 2.20 x 2.24 M | Ground Floor | Ceramic tiles |
| Other | 2.70 x 1.52 M | Ground Floor | Ceramic tiles |
| Kitchen | 3.38 x 2.34 M | Ground Floor | Ceramic tiles |
| Dining room | 3.57 x 4.34 M | Ground Floor | Wood |
| Other | 2.33 x 2.18 M | Ground Floor | Ceramic tiles |
| Mezzanine | 3.59 x 4.13 M | AU | Carpet |
| Bedroom | 3.93 x 4.96 M | AU | Wood |
| Other | 1.49 x 1.0 M | AU | |
| Living room | 7.10 x 4.14 M | AU | Wood |
| Bedroom | 3.41 x 3.90 M | AU | Wood |
| Walk-in closet | 2.62 x 2.18 M | AU | Wood |
| Bedroom | 2.93 x 3.19 M | AU | Wood |
| Bathroom | 2.39 x 3.70 M | AU | Ceramic tiles |
| Family room | 3.81 x 8.4 M | AU | Ceramic tiles |
| Workshop | 4.9 x 4.72 M | AU | Concrete |
| Other | 2.39 x 2.38 M | AU | Concrete |
| Storage | 2.42 x 1.82 M | AU | Concrete |
| Storage | 1.6 x 2.9 M | AU | Other |
| CHARACTERISTICS | |
|---|---|
| Pool | Above-ground |
| Equipment available | Alarm system, Private balcony, Private yard |
| Proximity | Alpine skiing, Bicycle path, Cross-country skiing, Elementary school, Golf, High school, Highway, Hospital, Park - green area, Public transport, Snowmobile trail |
| Roofing | Asphalt shingles |
| Garage | Double width or more, Fitted |
| Parking | Garage, Outdoor |
| Hearth stove | Gaz fireplace, Wood fireplace |
| Sewage system | Municipal sewer |
| Water supply | Municipality |
| Distinctive features | No neighbours in the back |
| Driveway | Plain paving stone |
| Foundation | Poured concrete |
| Zoning | Residential |
Matrimonial
Age
Household Income
Age of Immigration
Common Languages
Education
Ownership
Gender
Construction Date
Occupied Dwellings
Employment
Transportation to work
Work Location
Map
Loading maps...
