8595 Rue St Dominique, Montréal (Villeray, QC H2P2L6 $324,900
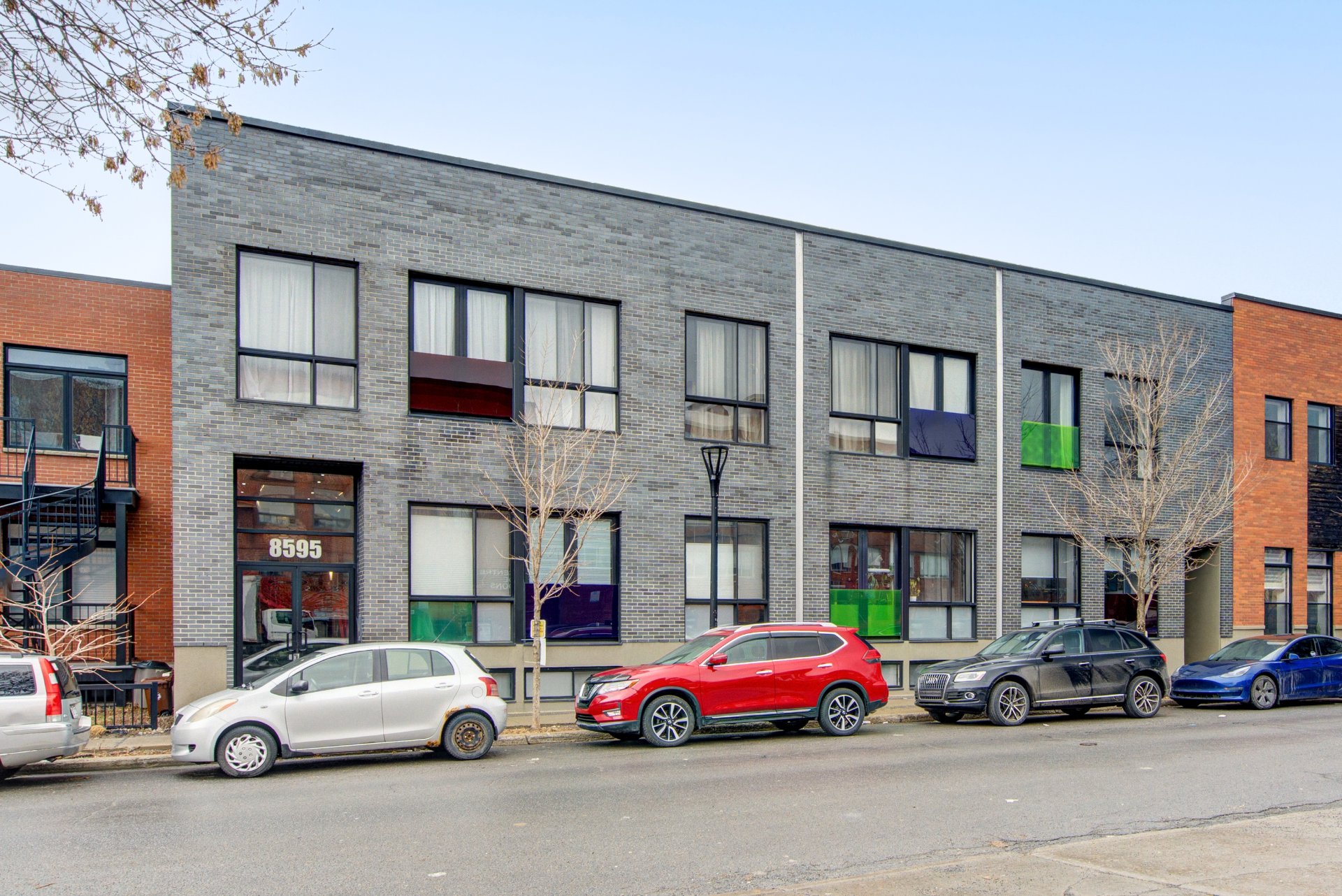
Frontage
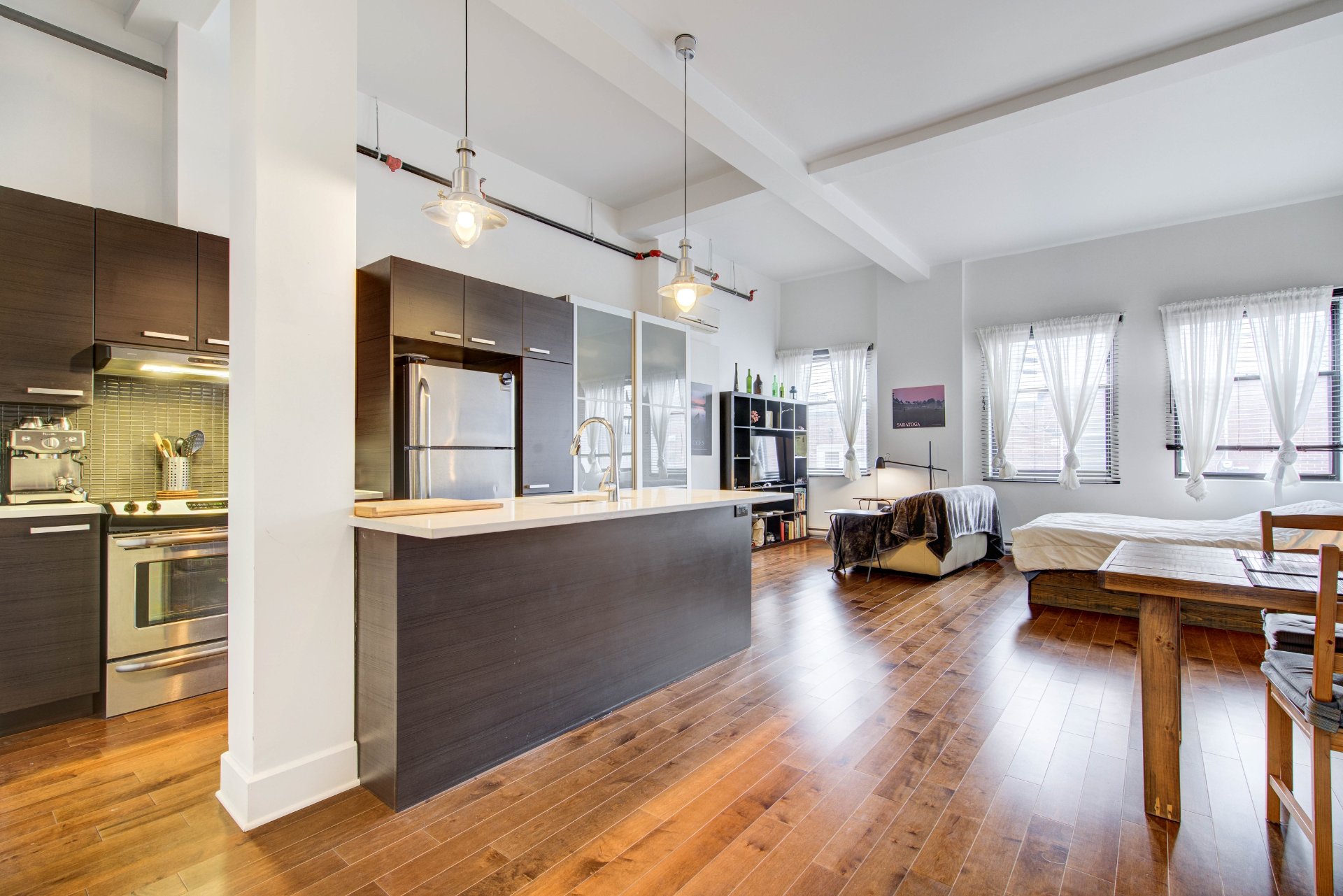
Overall View
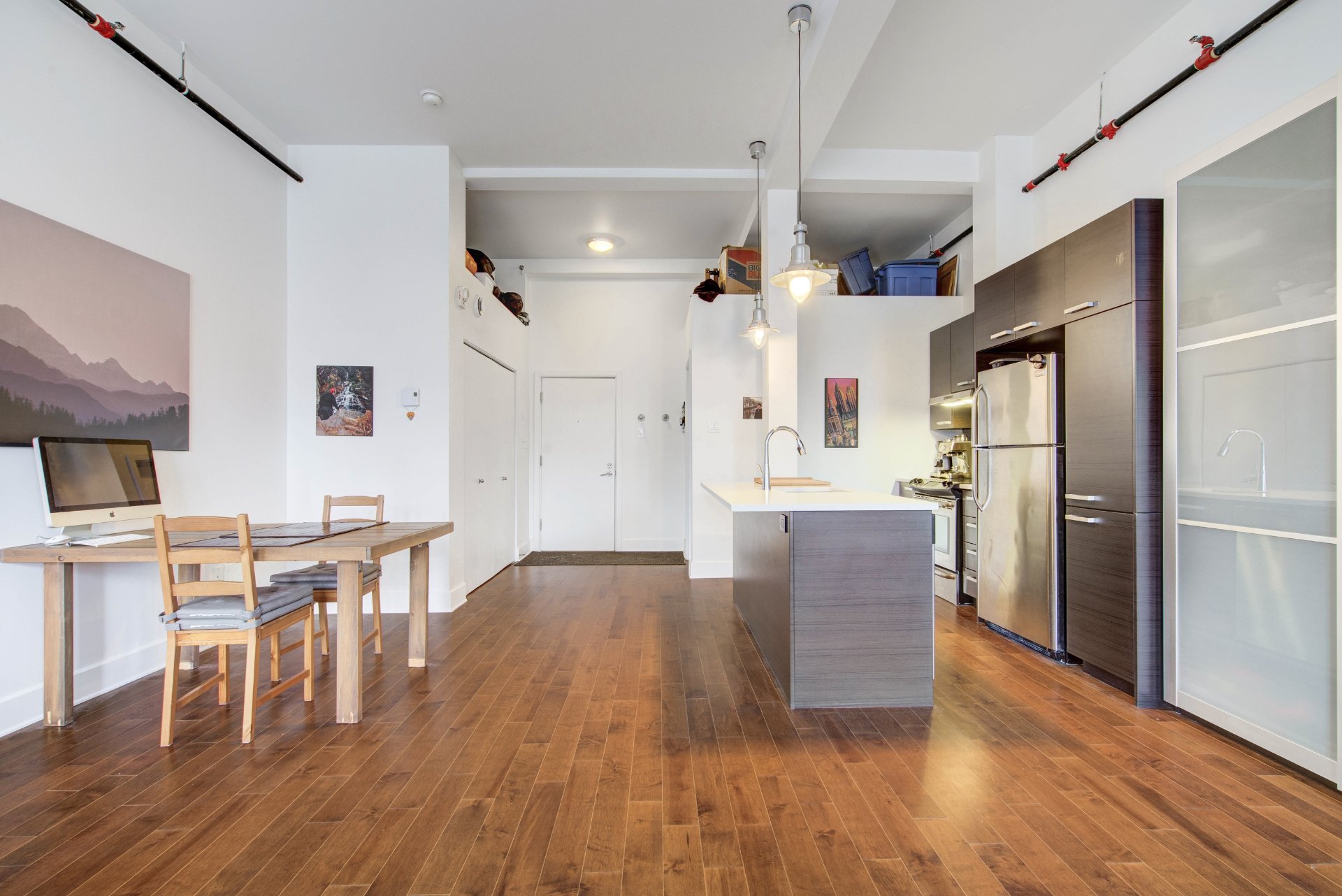
Overall View
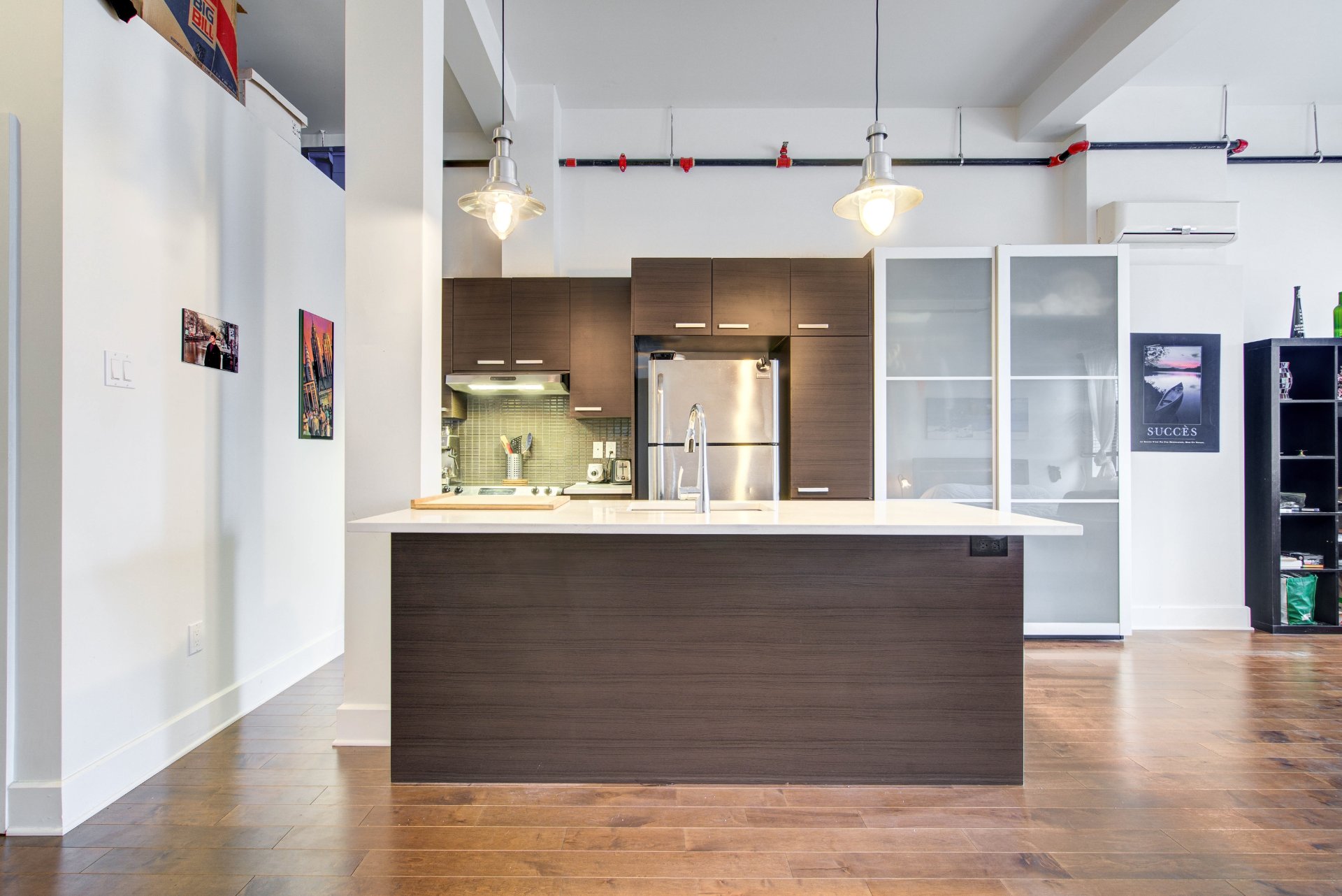
Kitchen

Kitchen
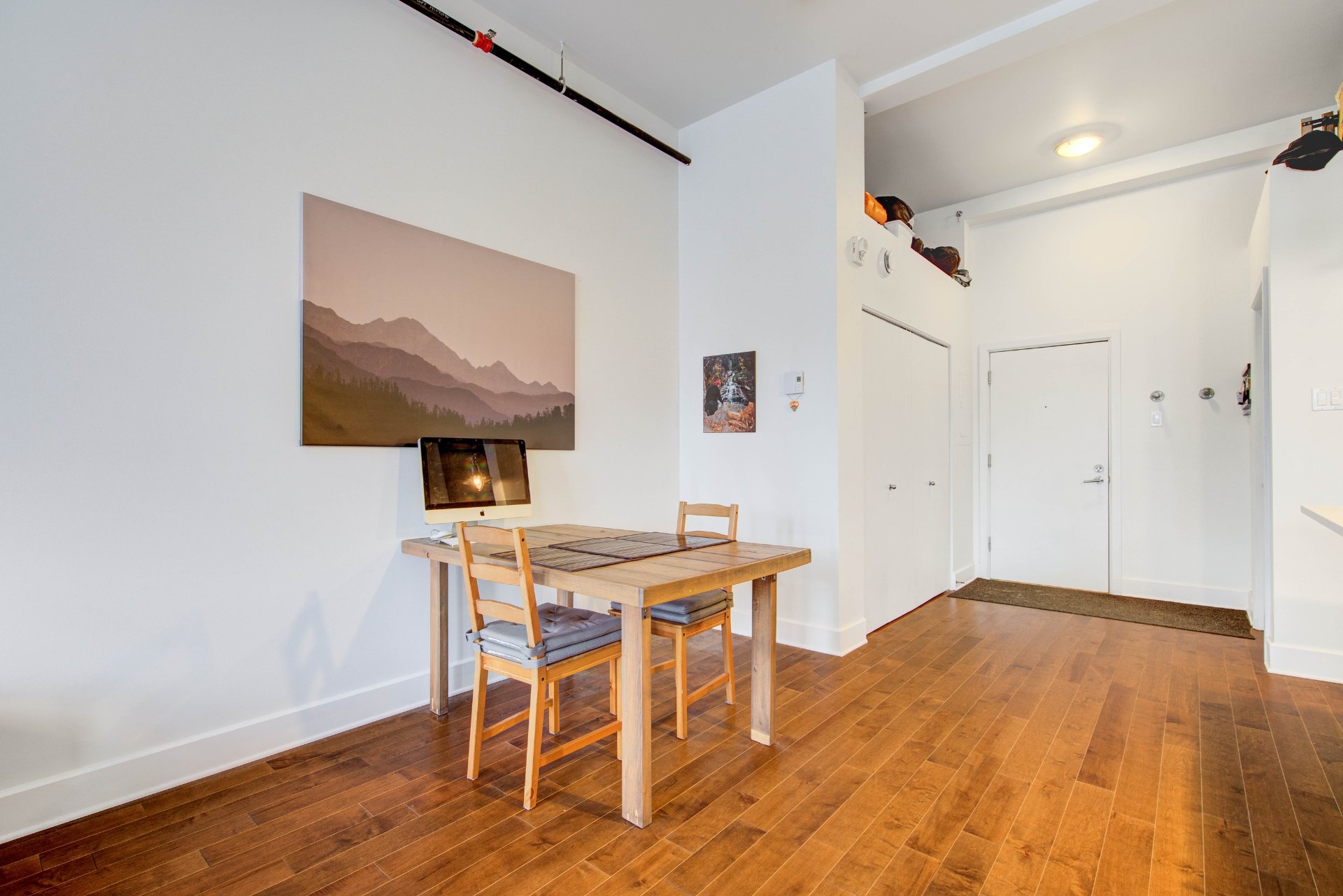
Dining room
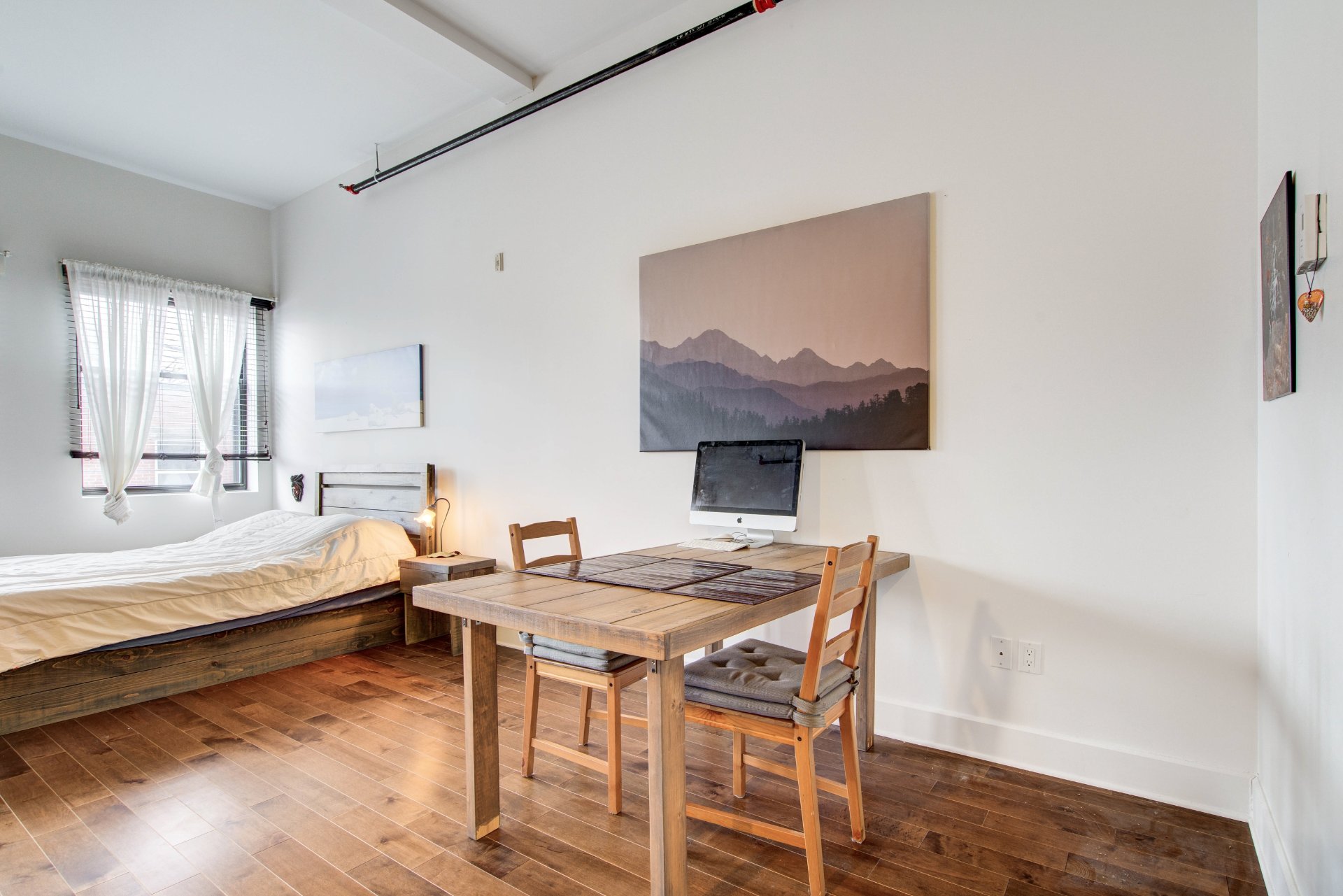
Dining room
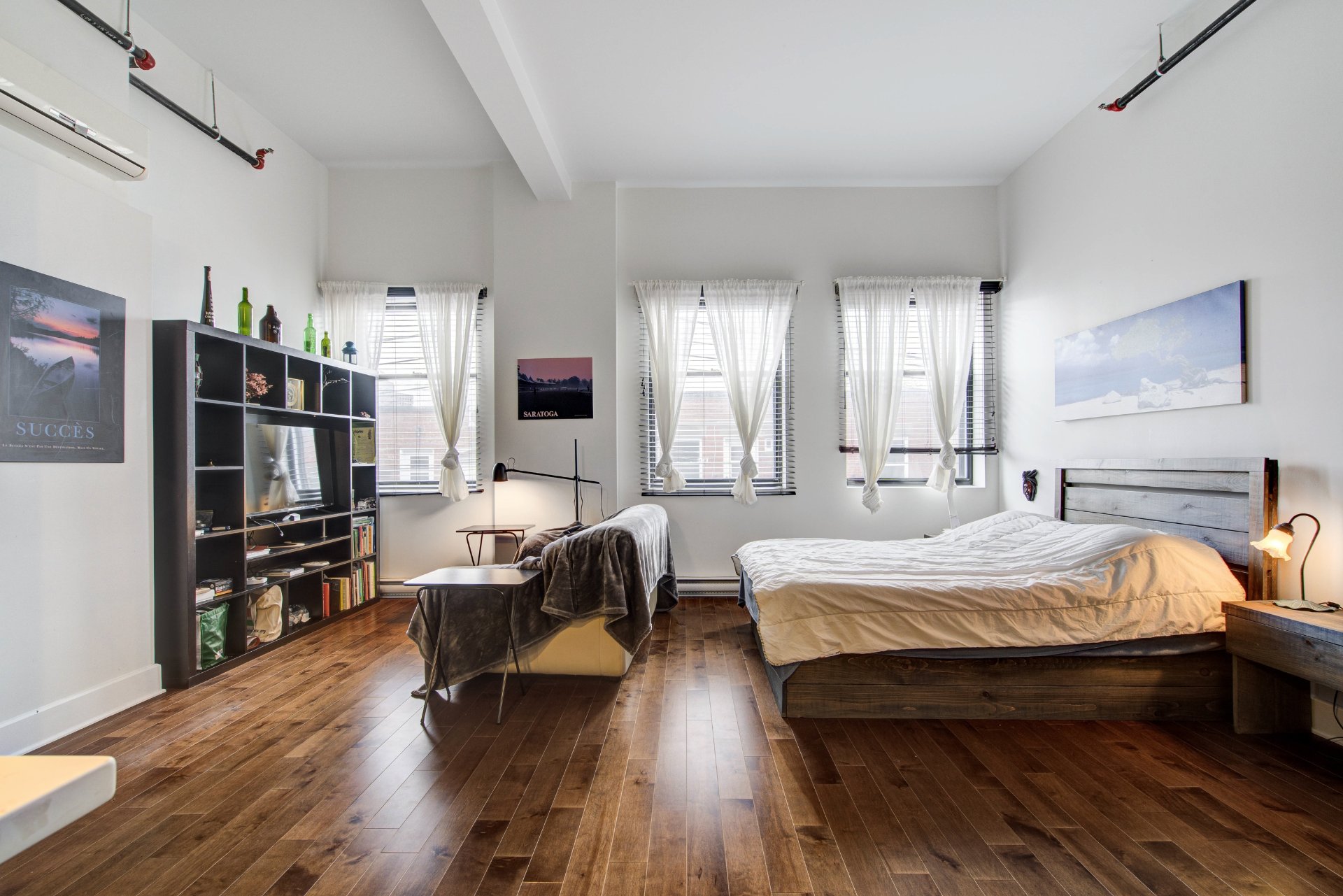
Overall View
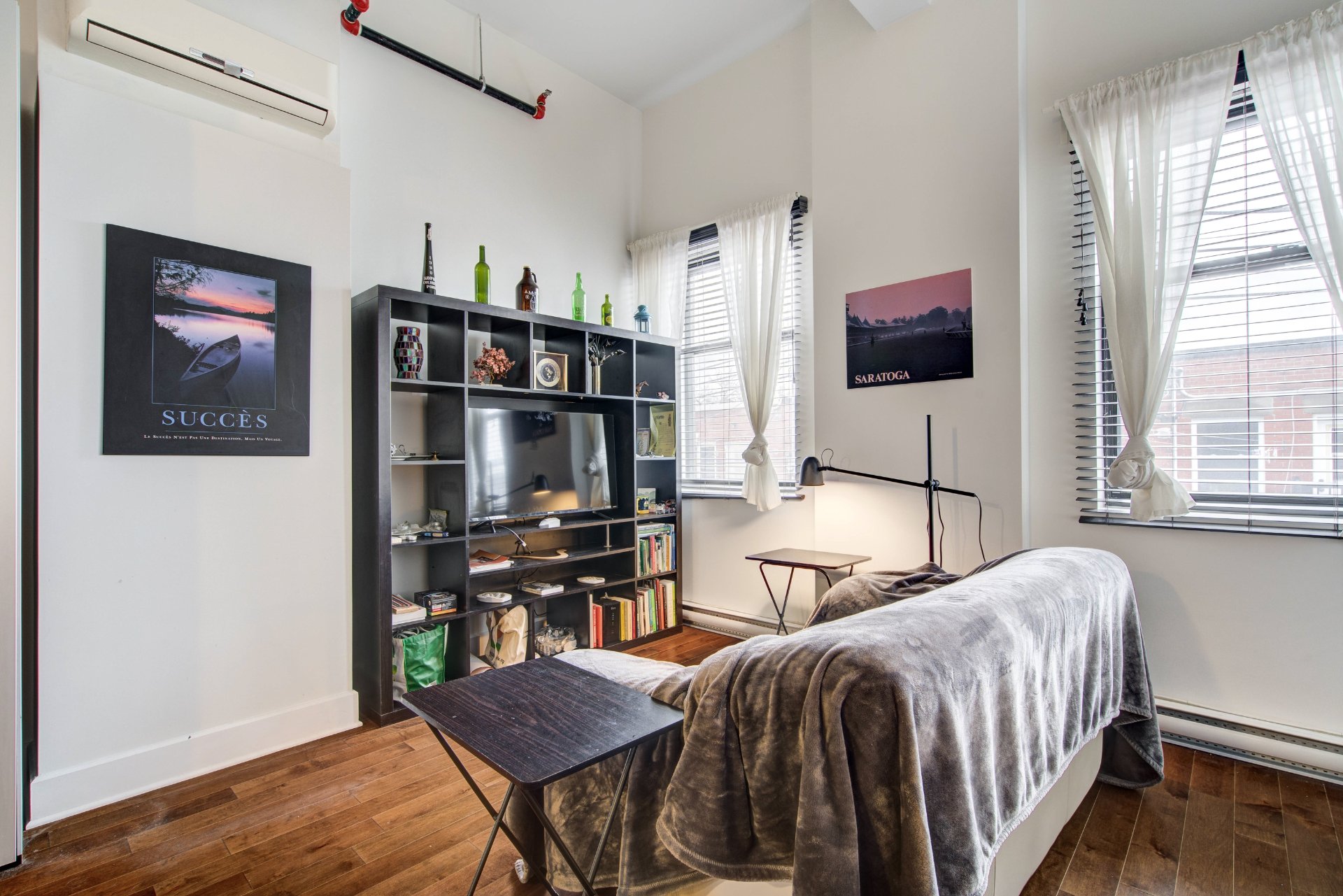
Living room
|
|
Sold
Description
Loft-style studio located on the top floor, in the heart of Villeray, just an 8-minute walk from Crémazie metro and close to Jarry Park. Open-concept layout with 11-foot ceilings and large windows that flood the space with natural light. Modern kitchen featuring a spacious central island and quartz countertops. One bedroom. Functional bathroom with separate glass shower. Wall-mounted air conditioning. Enjoy the large shared rooftop terrace, perfect for relaxing on sunny days. A storage space is included.
Welcome to 8595 St-Dominique #211
* The Unit *
Loft-style studio with 11-foot ceilings
Modern kitchen with quartz countertops
One bedroom
Bathroom with separate glass shower
* Additional Spaces *
Storage space
Shared rooftop terrace
* Features *
Wall-mounted air conditioning
Air exchanger
* The Neighborhood *
Villeray is now a well-known and increasingly popular
neighborhood, filled with new small businesses and
culinary, cultural, and natural institutions. Villeray is a
vibrant area full of energy. The condo is just an 8-minute
walk from Crémazie metro station. Jean-Talon Market, Jarry
Park, and the proximity to all amenities will appeal to
everyone!
* Additional Notes *
A new certificate of location is on order.
Water heater rented for $15.49/month.
* The Unit *
Loft-style studio with 11-foot ceilings
Modern kitchen with quartz countertops
One bedroom
Bathroom with separate glass shower
* Additional Spaces *
Storage space
Shared rooftop terrace
* Features *
Wall-mounted air conditioning
Air exchanger
* The Neighborhood *
Villeray is now a well-known and increasingly popular
neighborhood, filled with new small businesses and
culinary, cultural, and natural institutions. Villeray is a
vibrant area full of energy. The condo is just an 8-minute
walk from Crémazie metro station. Jean-Talon Market, Jarry
Park, and the proximity to all amenities will appeal to
everyone!
* Additional Notes *
A new certificate of location is on order.
Water heater rented for $15.49/month.
Inclusions: Refrigerator, stove, dishwasher, washer, dryer, window coverings, light fixtures, microwave, PAX wardrobe.
Exclusions : All of the tenant's furniture and personal belongings.
| BUILDING | |
|---|---|
| Type | Loft / Studio |
| Style | Attached |
| Dimensions | 0x0 |
| Lot Size | 0 |
| EXPENSES | |
|---|---|
| Energy cost | $ 650 / year |
| Co-ownership fees | $ 1572 / year |
| Municipal Taxes (2025) | $ 1831 / year |
| School taxes (2024) | $ 215 / year |
|
ROOM DETAILS |
|||
|---|---|---|---|
| Room | Dimensions | Level | Flooring |
| Hallway | 6.0 x 5.4 P | 2nd Floor | Wood |
| Living room | 18.1 x 14.9 P | 2nd Floor | Wood |
| Dining room | 9.9 x 8.2 P | 2nd Floor | Wood |
| Kitchen | 8.1 x 10.0 P | 2nd Floor | Wood |
| Bathroom | 7.10 x 4.11 P | 2nd Floor | Ceramic tiles |
| Laundry room | 3.5 x 8.1 P | 2nd Floor | Ceramic tiles |
|
CHARACTERISTICS |
|
|---|---|
| Proximity | Bicycle path, Cegep, Daycare centre, Elementary school, High school, Highway, Hospital, Park - green area, Public transport |
| Heating system | Electric baseboard units |
| Heating energy | Electricity |
| Equipment available | Entry phone, Ventilation system, Wall-mounted air conditioning |
| Available services | Fire detector, Roof terrace |
| Sewage system | Municipal sewer |
| Water supply | Municipality |
| Zoning | Residential |
| Bathroom / Washroom | Seperate shower |
| Rental appliances | Water heater |