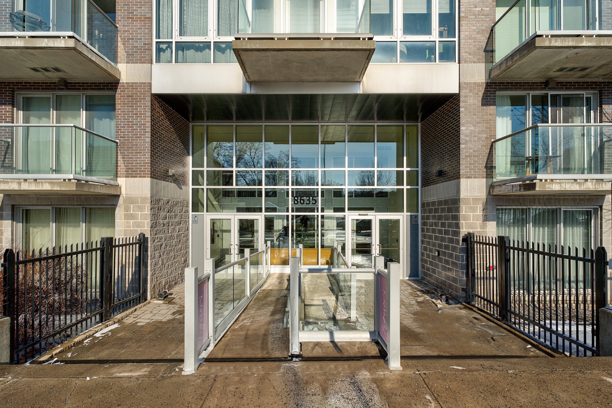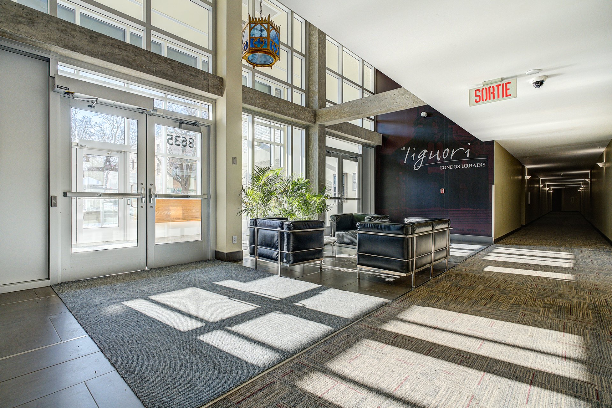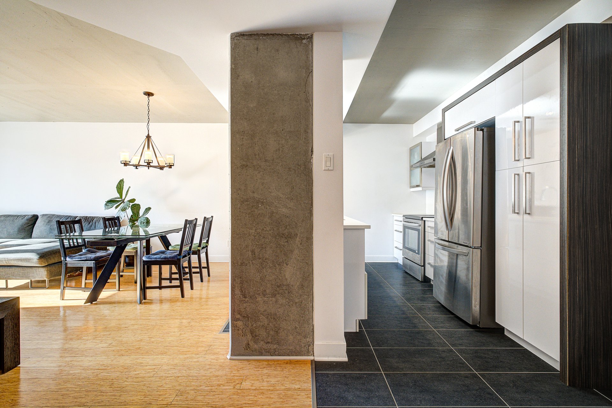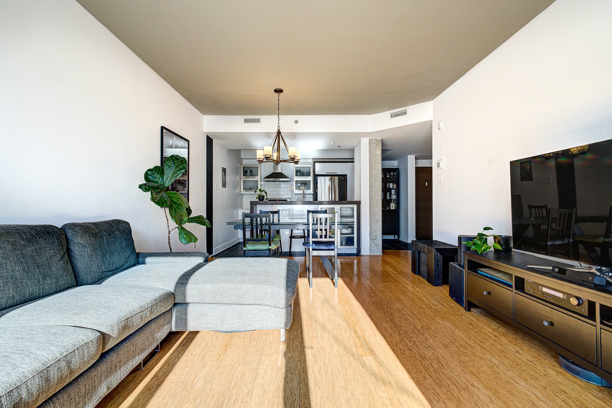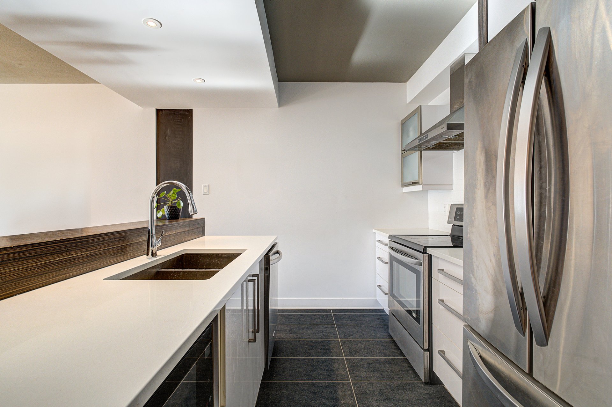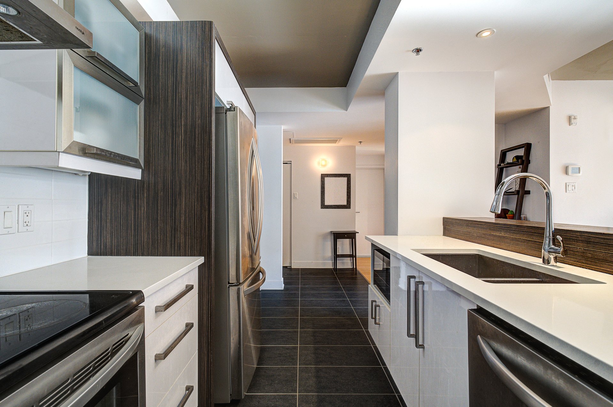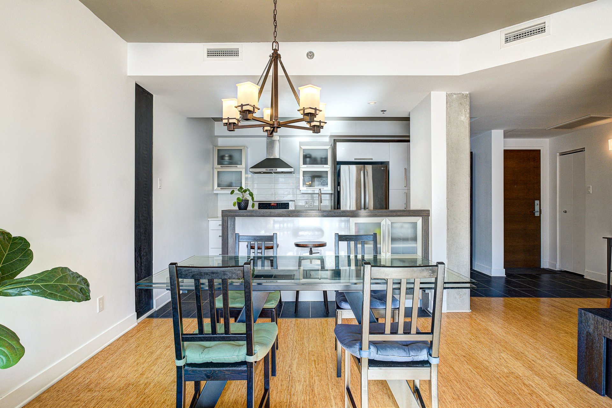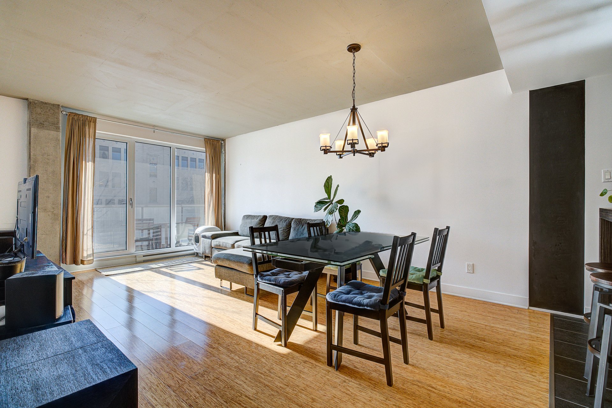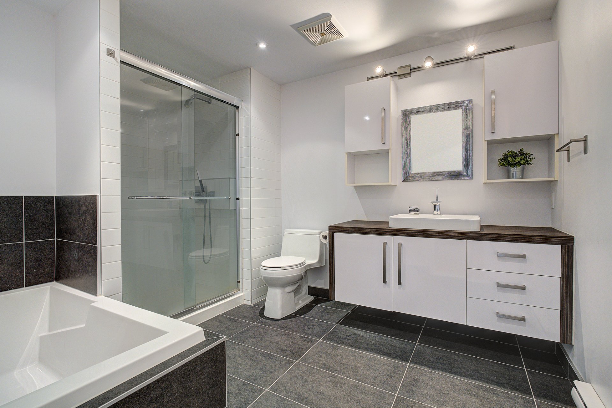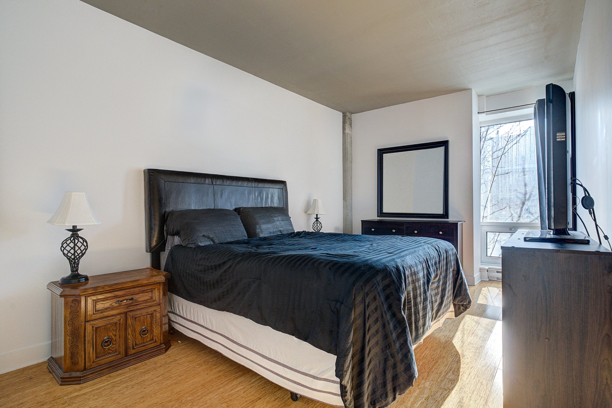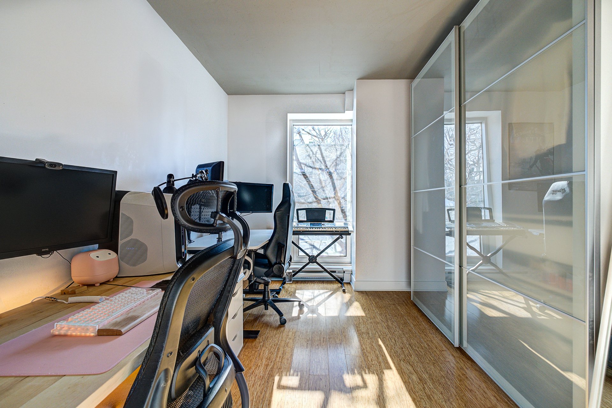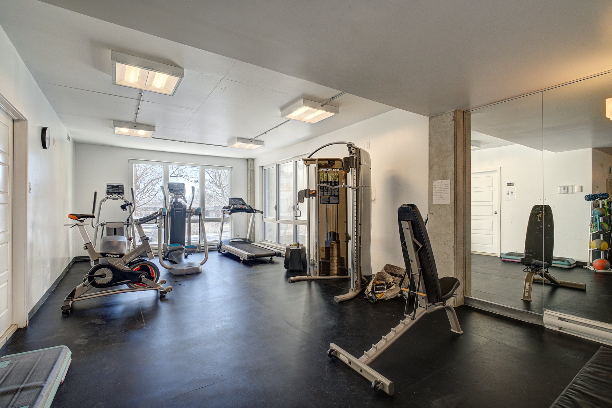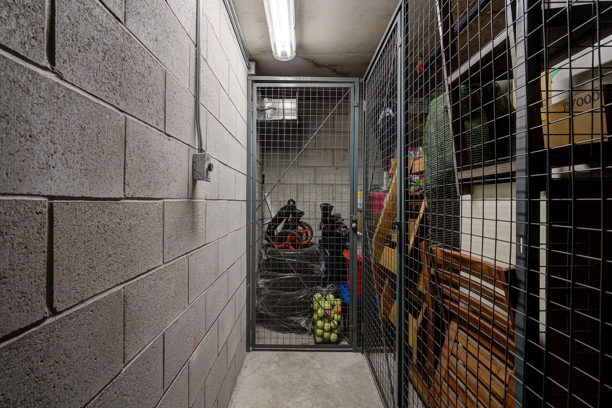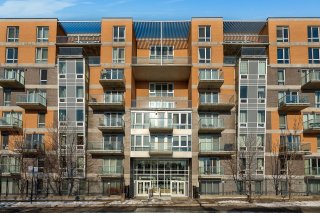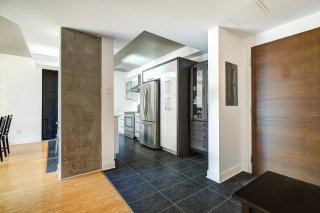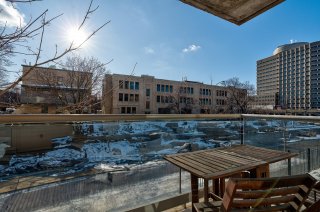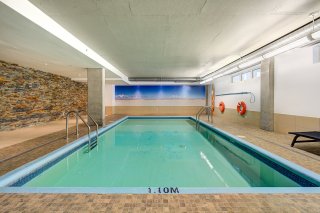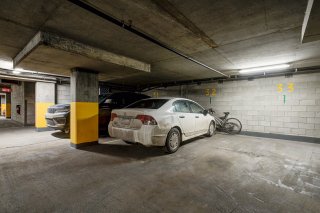8635 Rue Lajeunesse
Montréal (Villeray, QC H2P
MLS: 14195074
$535,000
2
Bedrooms
1
Baths
0
Powder Rooms
2012
Year Built
Description
Welcome to LIGUORI! This bright condo features an open-concept design, bamboo flooring, and a sleek kitchen with quartz countertops and stainless steel appliances. The spacious two-bedroom unit boasts a primary bedroom with a walk-in closet and a large balcony. Enjoy central A/C, one indoor parking space, and premium amenities, including a gym, indoor pool, spa, sauna, and community room. Ideally located near transit, shops, and dining--just steps from Crémazie Metro station.
THIS INFORMATION MUST FORM AN INTEGRAL PART OF ANY PROMISE
TO PURCHASE:
a) A valid mortgage pre-approval or proof of funds if
applicable.
b) The choice of the building inspector shall be approved
by both parties.
c) All deposits in trust must be made in the name of the
buyer's notary.
Monthly fees include: condo, garage, electricity, and
maintenance of common areas, administration and management
fees, contingency fund, building insurance, gym, pool
(indoor), jacuzzi, dry sauna, hot water for private areas,
heating for private areas (except electric baseboard
heating usage), air conditioning for private areas,
community room, bike racks, inner courtyard.
FREQUENTLY ASKED QUESTIONS:
* Are gas BBQs allowed on balconies? Yes
* Are dogs/cats allowed? Yes
* Is smoking allowed in the private area? No
* Are short-term rentals permitted? No
| BUILDING | |
|---|---|
| Type | Apartment |
| Style | Detached |
| Dimensions | 0x0 |
| Lot Size | 0 |
| EXPENSES | |
|---|---|
| Energy cost | $ 556 / year |
| Co-ownership fees | $ 4452 / year |
| Municipal Taxes (2025) | $ 3063 / year |
| School taxes (2025) | $ 371 / year |
| ROOM DETAILS | |||
|---|---|---|---|
| Room | Dimensions | Level | Flooring |
| Kitchen | 14.10 x 9.8 P | 2nd Floor | Ceramic tiles |
| Dining room | 12.4 x 7.10 P | 2nd Floor | Other |
| Living room | 12.4 x 11.0 P | 2nd Floor | Other |
| Bedroom | 15.9 x 9.0 P | 2nd Floor | Other |
| Bedroom | 14.3 x 9.11 P | 2nd Floor | Other |
| Bathroom | 9.8 x 8.5 P | 2nd Floor | Other |
| Other | 12.6 x 4.10 P | 2nd Floor | Concrete |
| CHARACTERISTICS | |
|---|---|
| Heating system | Air circulation, Electric baseboard units |
| Windows | Aluminum |
| Garage | Attached, Fitted, Heated, Single width |
| Proximity | Bicycle path, Cegep, Daycare centre, Elementary school, High school, Highway, Hospital, Park - green area, Public transport, Réseau Express Métropolitain (REM) |
| Available services | Bicycle storage area, Common areas, Exercise room, Garbage chute, Hot tub/Spa, Indoor pool, Sauna, Yard |
| Siding | Brick |
| Heating energy | Electricity |
| Easy access | Elevator |
| Parking | Garage |
| Sewage system | Municipal sewer |
| Water supply | Municipality |
| Driveway | Other |
| Restrictions/Permissions | Pets allowed, Short-term rentals not allowed, Smoking not allowed |
| Zoning | Residential |
| Bathroom / Washroom | Seperate shower |
| Cupboard | Thermoplastic |
Matrimonial
Age
Household Income
Age of Immigration
Common Languages
Education
Ownership
Gender
Construction Date
Occupied Dwellings
Employment
Transportation to work
Work Location
Map
Loading maps...

