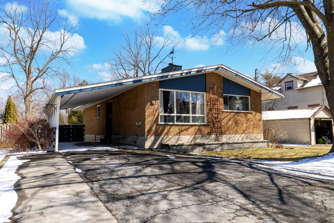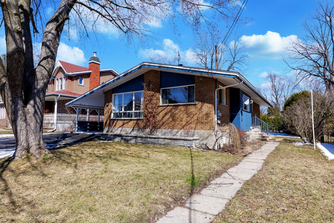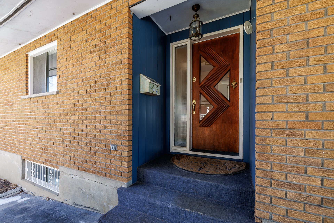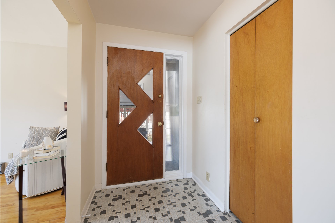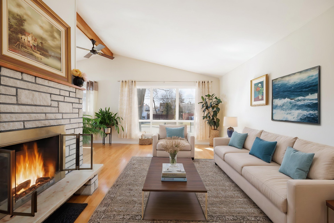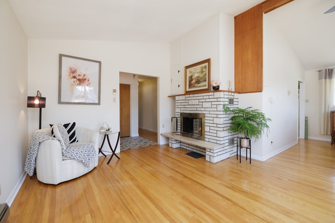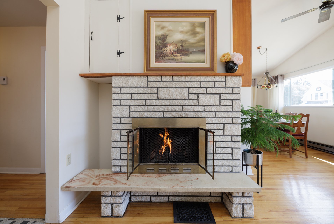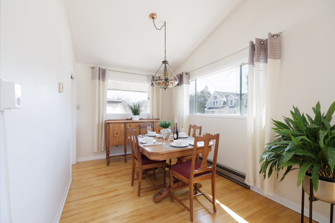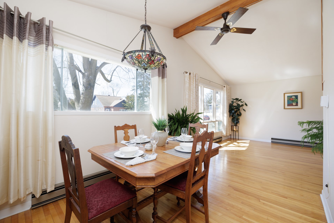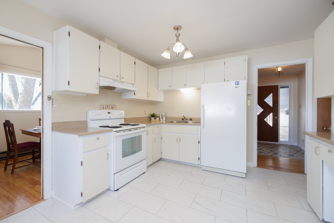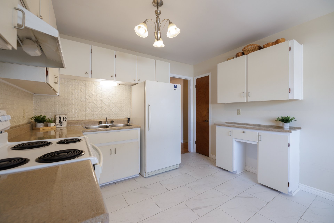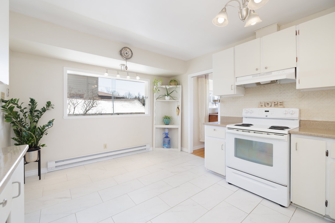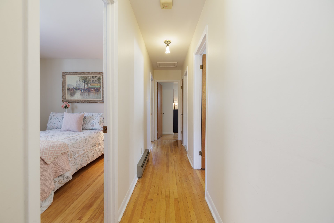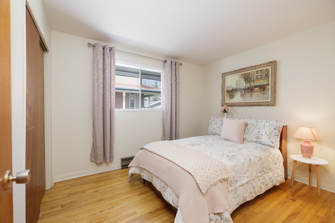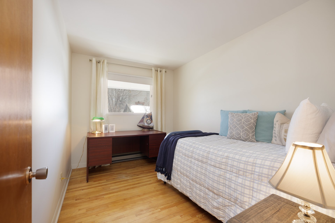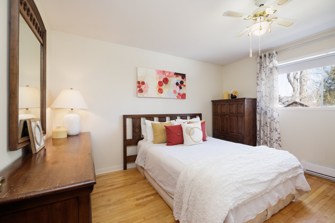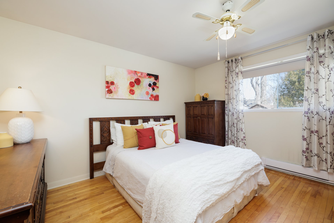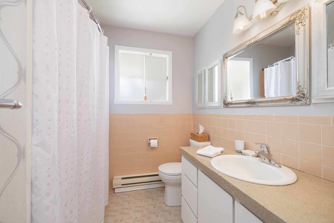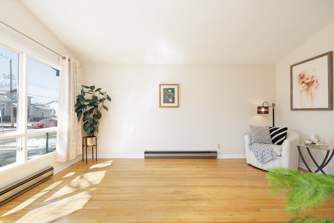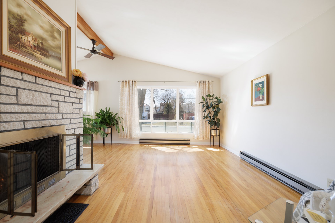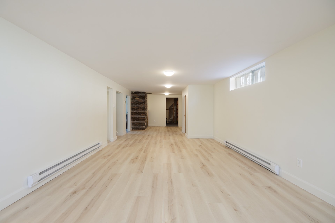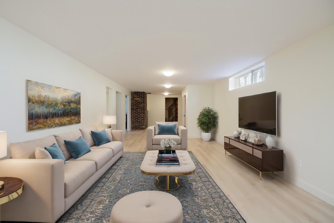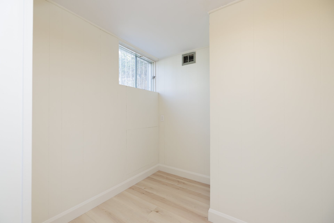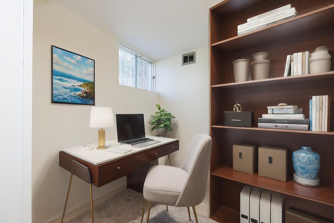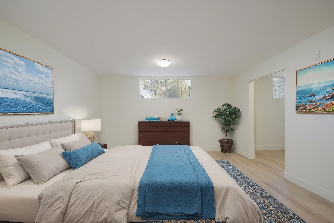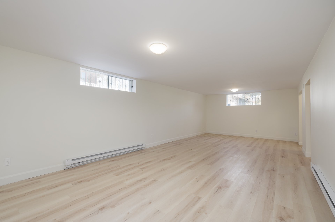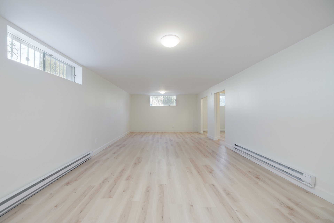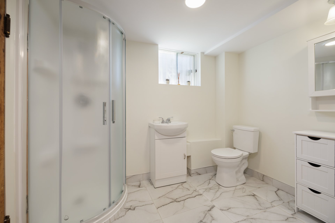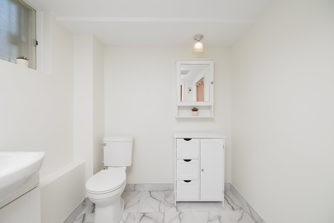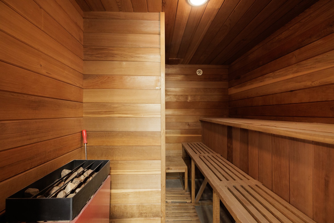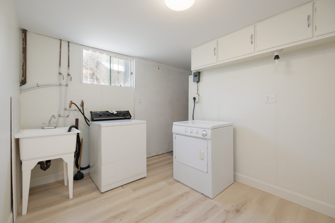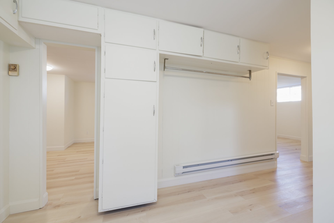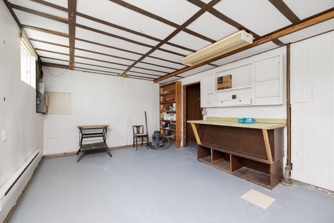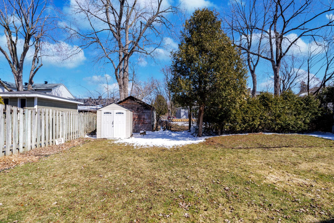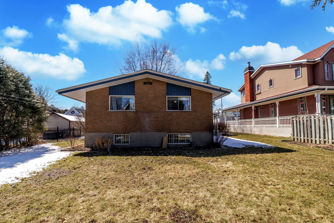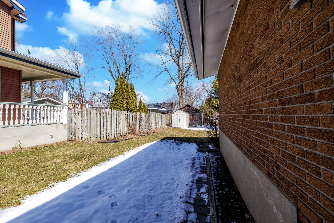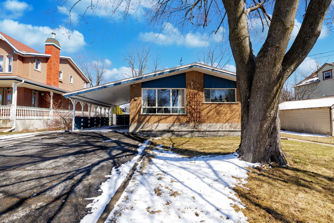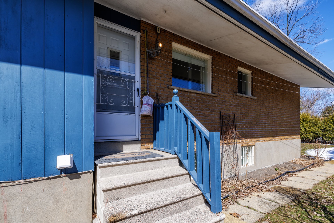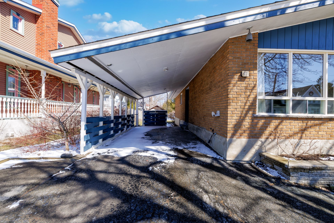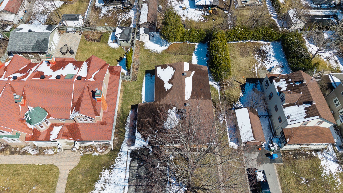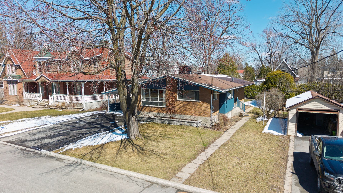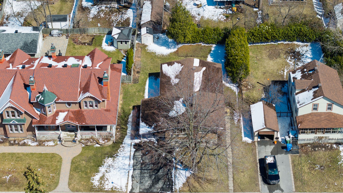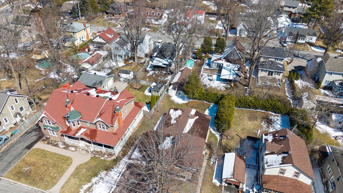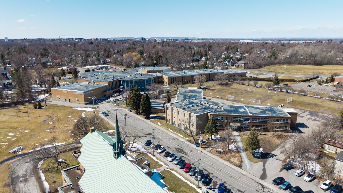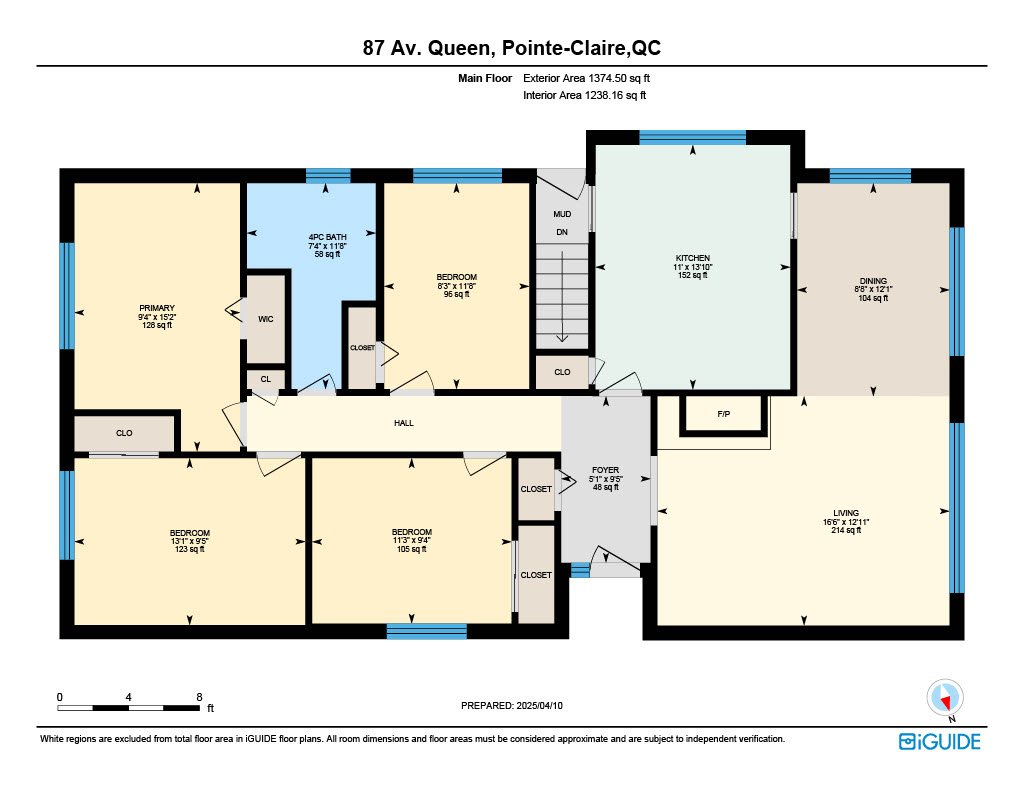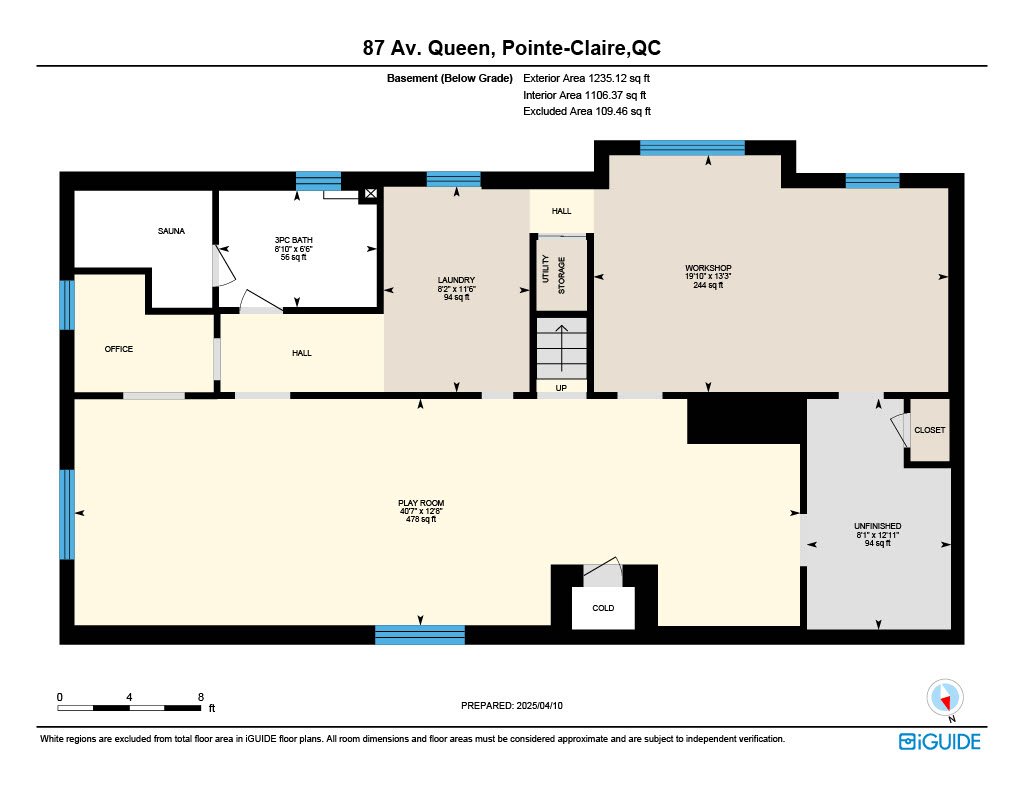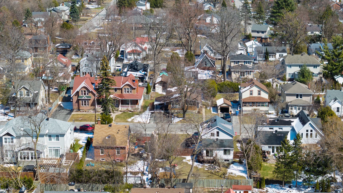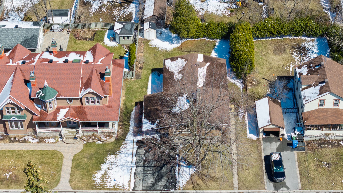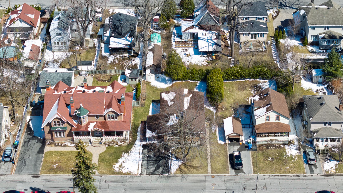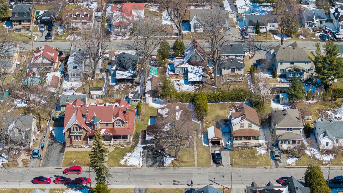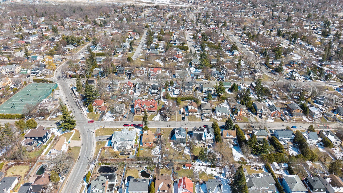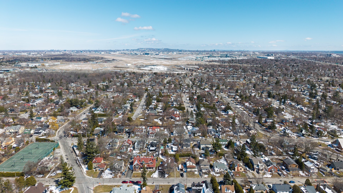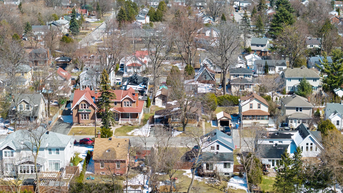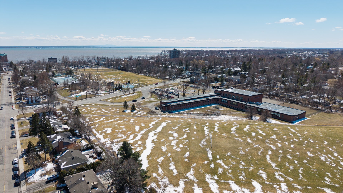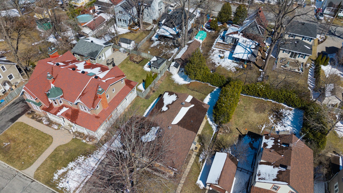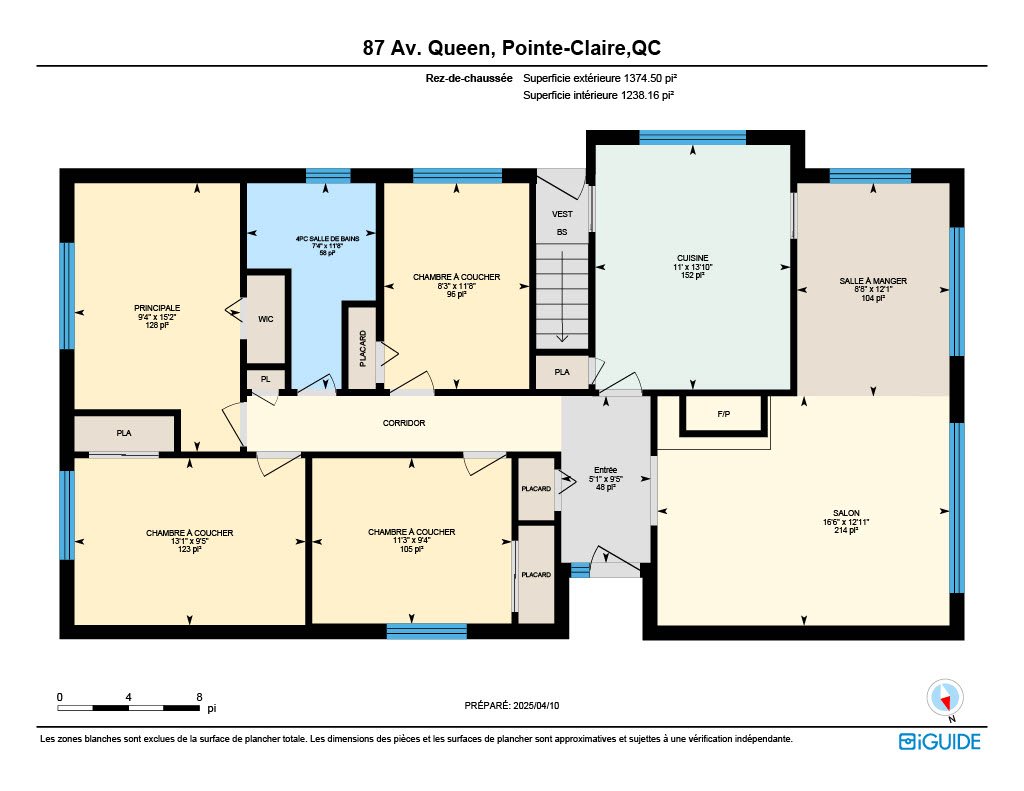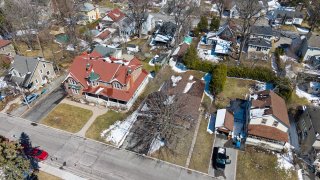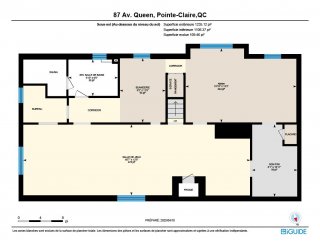87 Av. Queen
Pointe-Claire, QC H9R
MLS: 10347146
$689,000
4
Bedrooms
2
Baths
0
Powder Rooms
1966
Year Built
Description
Welcome to your forever family home in the heart of Valois! This 4-bedroom gem is nestled in one of Pointe-Claire's most sought-after neighborhoods--perfect for a growing family seeking space, comfort, and community. Featuring warm wood floors throughout, a cozy fireplace, and two full bathrooms, this home blends charm with functionality. The newly finished basement offers fantastic extra living space--ideal for a playroom, extra bedroom, home office, or media room.
Step outside into your large backyard, perfect for summer
BBQs, gardening, or simply relaxing while the kids play.
Enjoy the convenience of being just steps from the commuter
train, highway access, top-rated schools, parks, tennis
courts, and the beloved Pointe-Claire Aquatic Club. Plus,
you're only 20 minutes to downtown Montreal and 10 minutes
to the airport. Terra Cotta Nature Park is also just around
the corner for weekend walks with the dog or morning jogs.
This home truly has it all--location, lifestyle, and room
to grow. Don't miss your chance to call Valois home!
Virtual Visit
| BUILDING | |
|---|---|
| Type | Bungalow |
| Style | Detached |
| Dimensions | 0x0 |
| Lot Size | 0 |
| EXPENSES | |
|---|---|
| Municipal Taxes (2025) | $ 3694 / year |
| School taxes (2024) | $ 460 / year |
| ROOM DETAILS | |||
|---|---|---|---|
| Room | Dimensions | Level | Flooring |
| Hallway | 9.5 x 5.1 P | Ground Floor | Ceramic tiles |
| Living room | 12.11 x 16.6 P | Ground Floor | Wood |
| Kitchen | 13.10 x 11.0 P | Ground Floor | Ceramic tiles |
| Dining room | 12.1 x 8.8 P | Ground Floor | Wood |
| Bedroom | 9.5 x 13.1 P | Ground Floor | Wood |
| Bedroom | 9.4 x 11.3 P | Ground Floor | Wood |
| Bedroom | 11.8 x 8.3 P | Ground Floor | Wood |
| Primary bedroom | 15.2 x 9.4 P | Ground Floor | Wood |
| Bathroom | 11.8 x 7.4 P | Ground Floor | Ceramic tiles |
| Family room | 12.8 x 40.7 P | Basement | Floating floor |
| Bathroom | 6.6 x 8.10 P | Basement | Ceramic tiles |
| Laundry room | 11.6 x 8.2 P | Basement | Floating floor |
| Home office | 6.7 x 7.10 P | Basement | Floating floor |
| Storage | 12.11 x 8.1 P | Basement | Concrete |
| Workshop | 13.3 x 19.10 P | Basement | Concrete |
| CHARACTERISTICS | |
|---|---|
| Basement | 6 feet and over, Finished basement |
| Driveway | Asphalt |
| Roofing | Asphalt shingles |
| Carport | Attached |
| Proximity | Bicycle path, Daycare centre, Elementary school, High school, Highway, Hospital, Park - green area, Public transport |
| Heating system | Electric baseboard units |
| Heating energy | Electricity |
| Parking | In carport, Outdoor |
| Sewage system | Municipal sewer |
| Water supply | Municipality |
| Foundation | Poured concrete |
| Zoning | Residential |
| Hearth stove | Wood fireplace |
Matrimonial
Age
Household Income
Age of Immigration
Common Languages
Education
Ownership
Gender
Construction Date
Occupied Dwellings
Employment
Transportation to work
Work Location
Map
Loading maps...
