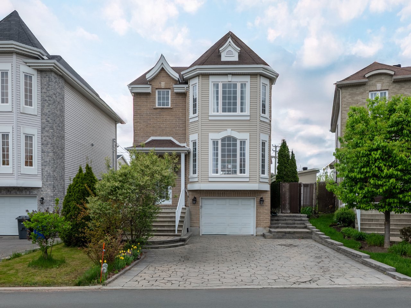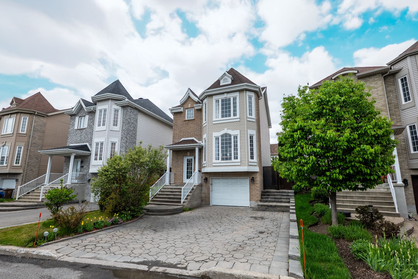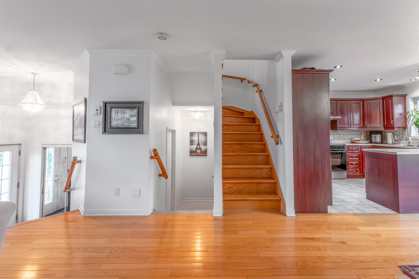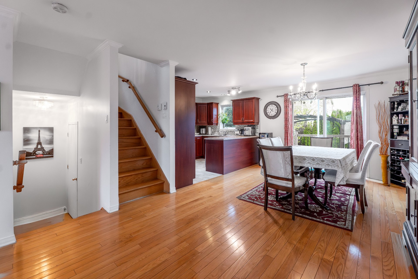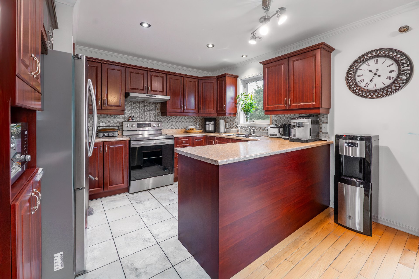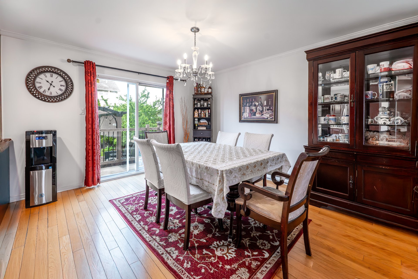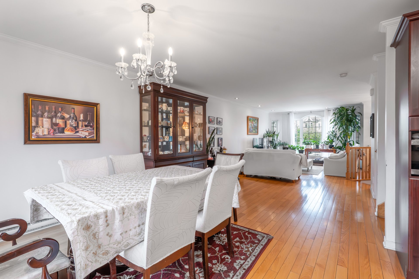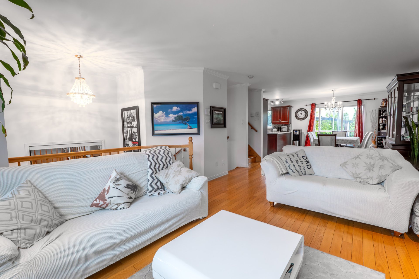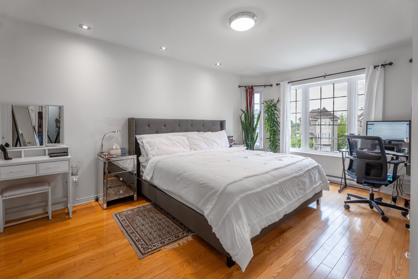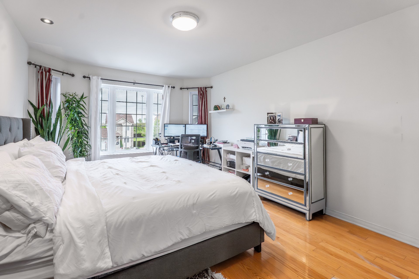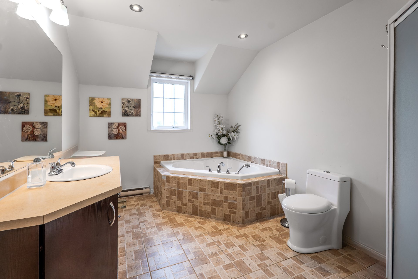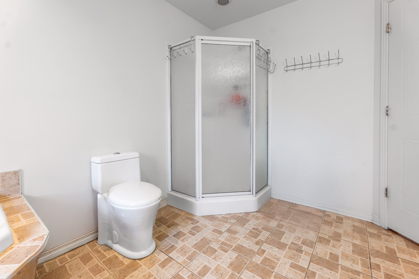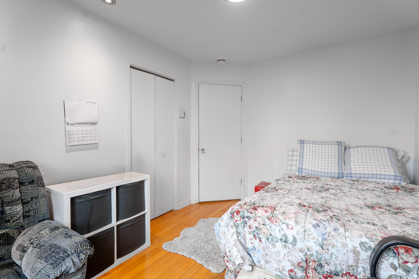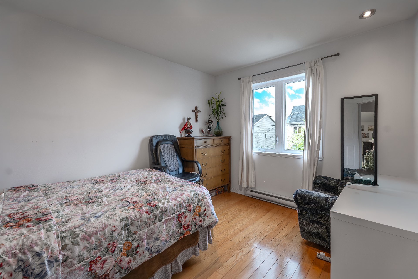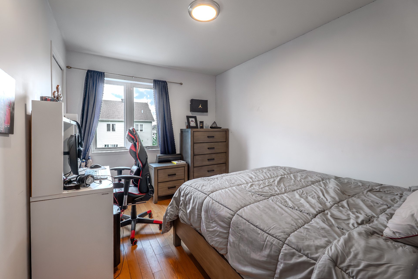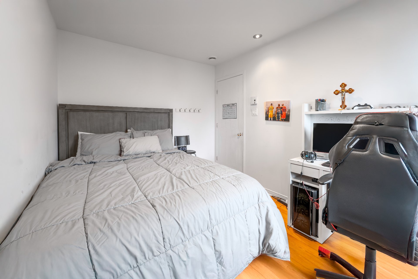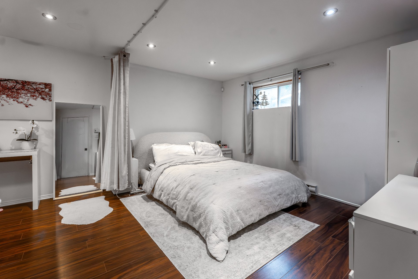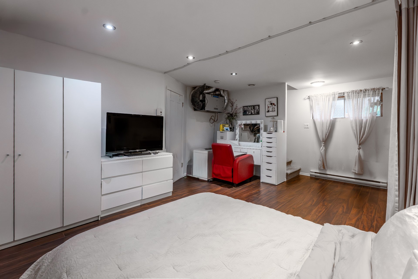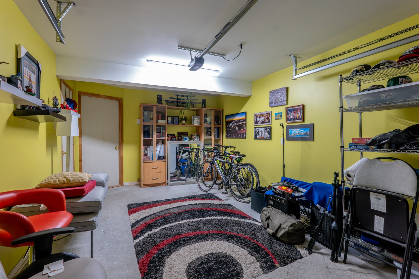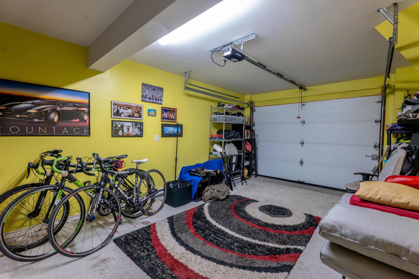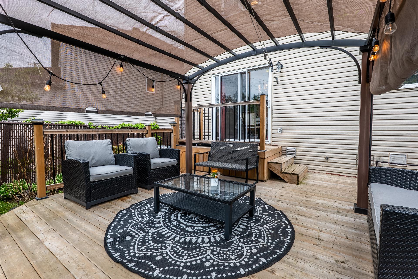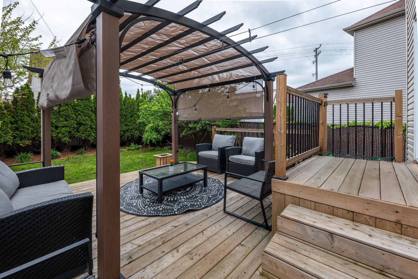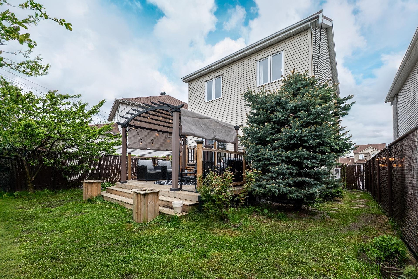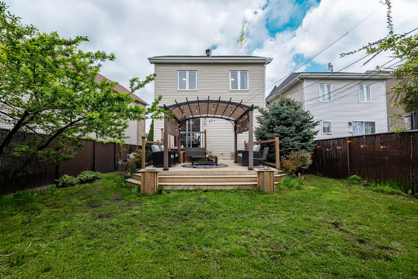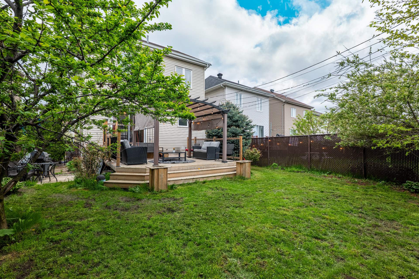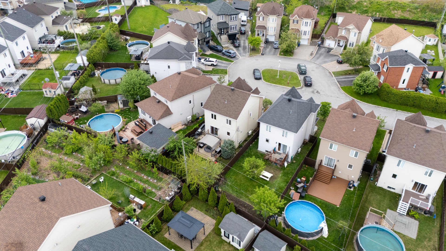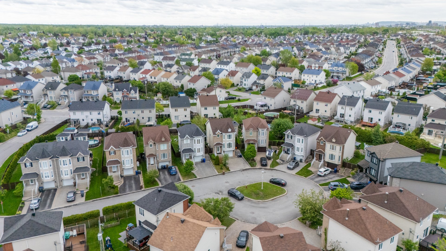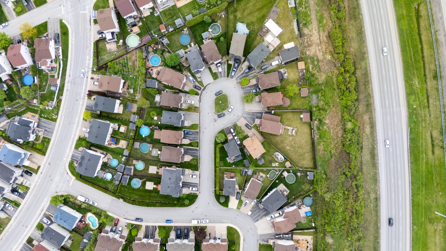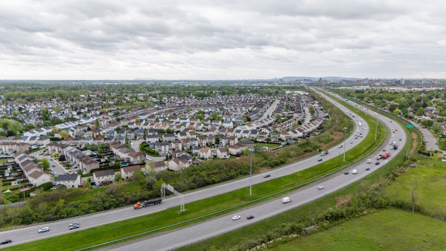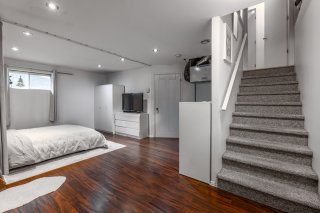870 Rue Arthur Côté
Laval (Sainte-Rose), QC H7L
MLS: 27963673
$649,000
3
Bedrooms
1
Baths
1
Powder Rooms
2009
Year Built
Description
Charming detached home located in a peaceful and sought-after cul-de-sac in Sainte-Rose, Laval. Featuring 3 upstairs bedrooms, including a spacious primary bedroom with a walk-in closet, this property offers comfort and functionality for the whole family. Enjoy a bright living area and a private backyard with a beautiful wooden deck, ideal for relaxing or entertaining. Conveniently located near schools, parks, services, and highways, this is a rare opportunity in a quiet and family-friendly setting.
Welcome to 870 Arthur-Côté, a beautiful detached home
ideally located on a quiet cul-de-sac in the highly
sought-after neighborhood of Sainte-Rose, Laval. This home
is thoughtfully designed for comfortable family living,
with bright and inviting spaces.
Upstairs, you'll find three bedrooms, including a large
primary bedroom with a convenient walk-in closet. The
layout offers flexibility and space for growing families or
professionals working from home. The main floor features a
welcoming and naturally lit living area, perfect for
relaxing or entertaining.
The private backyard includes a wooden deck ideal for
outdoor dining, summer evenings with friends, or simply
enjoying the sun. The yard is well maintained and provides
a peaceful, intimate setting.
Located near schools, parks, local shops, public transit,
and major highways, this property offers easy access to
daily essentials while maintaining the feel of a quiet and
secure residential environment.
A rare opportunity to own a turnkey home in one of Laval's
most desirable family neighborhoods.
| BUILDING | |
|---|---|
| Type | Two or more storey |
| Style | Attached |
| Dimensions | 0x0 |
| Lot Size | 3401 PC |
| EXPENSES | |
|---|---|
| Municipal Taxes (2025) | $ 3717 / year |
| School taxes (2025) | $ 385 / year |
| ROOM DETAILS | |||
|---|---|---|---|
| Room | Dimensions | Level | Flooring |
| Hallway | 6.8 x 6.3 P | Ground Floor | Ceramic tiles |
| Living room | 12.2 x 14.3 P | Ground Floor | Wood |
| Dining room | 20.3 x 11.5 P | Ground Floor | Wood |
| Kitchen | 9.10 x 8.10 P | Ground Floor | Ceramic tiles |
| Washroom | 5 x 8.2 P | Ground Floor | Ceramic tiles |
| Primary bedroom | 11.1 x 17.6 P | 2nd Floor | Wood |
| Walk-in closet | 5.6 x 8.3 P | 2nd Floor | Wood |
| Bathroom | 12.2 x 8.8 P | 2nd Floor | Ceramic tiles |
| Bedroom | 12.4 x 9.3 P | 2nd Floor | Wood |
| Bedroom | 12.9 x 8.11 P | 2nd Floor | Wood |
| Family room | 19.8 x 12.11 P | Basement | Floating floor |
| Storage | 13 x 7.11 P | Basement | Concrete |
| CHARACTERISTICS | |
|---|---|
| Basement | 6 feet and over, Finished basement |
| Roofing | Asphalt shingles |
| Proximity | Bicycle path, Daycare centre, Elementary school, Golf, High school, Highway, Hospital, Park - green area, Public transport |
| Heating system | Electric baseboard units |
| Heating energy | Electricity |
| Garage | Fitted, Heated, Single width |
| Parking | Garage, Outdoor |
| Cupboard | Melamine |
| Sewage system | Municipal sewer |
| Water supply | Municipality |
| Windows | PVC |
| Zoning | Residential |
| Bathroom / Washroom | Seperate shower |
| Siding | Vinyl |
Matrimonial
Age
Household Income
Age of Immigration
Common Languages
Education
Ownership
Gender
Construction Date
Occupied Dwellings
Employment
Transportation to work
Work Location
Map
Loading maps...
