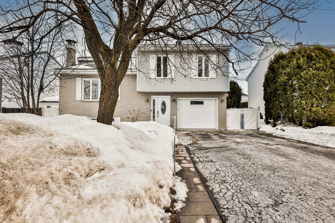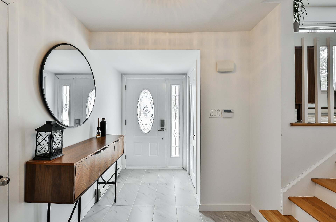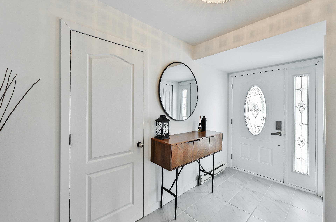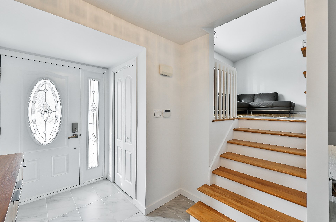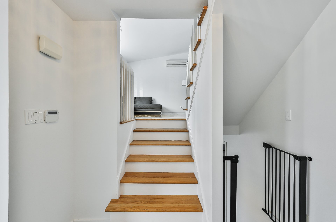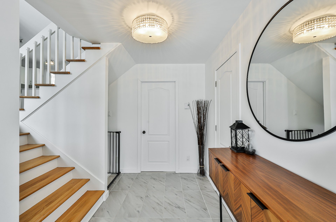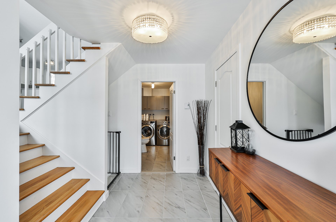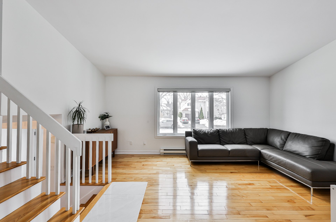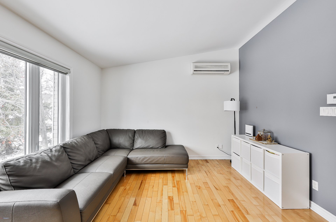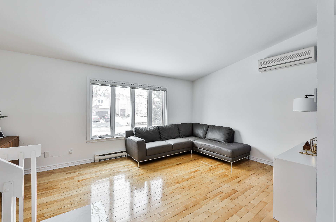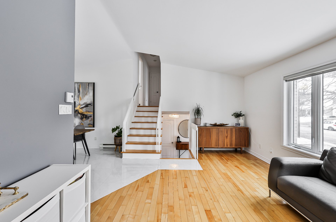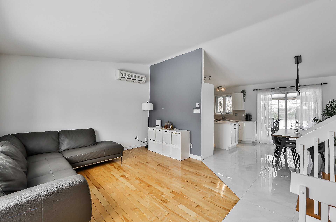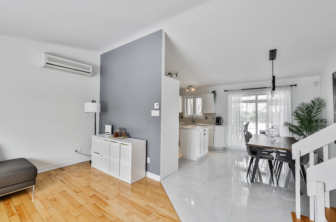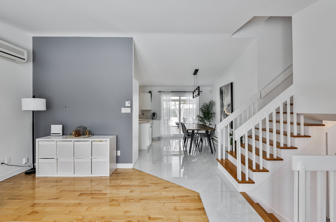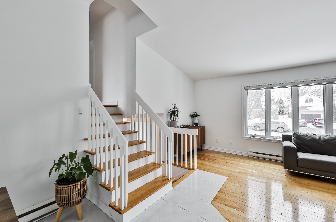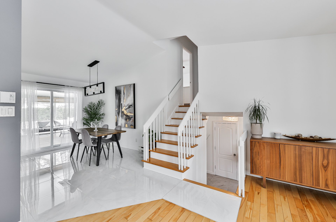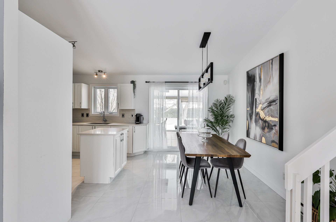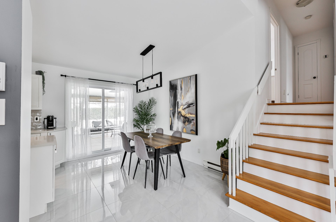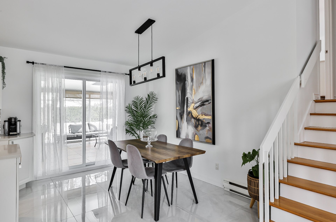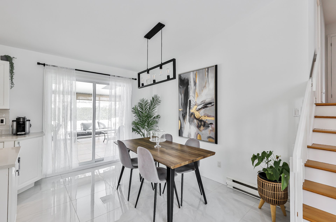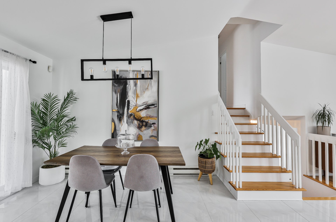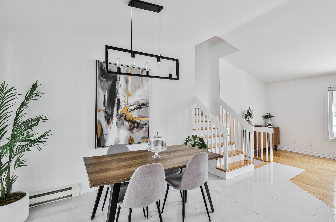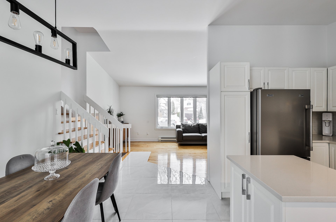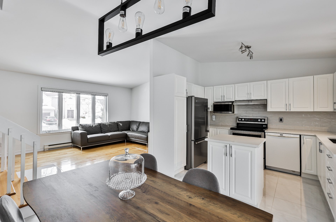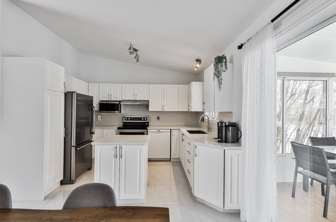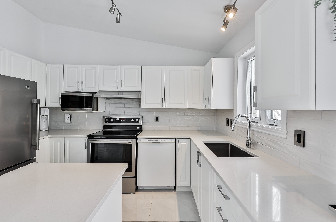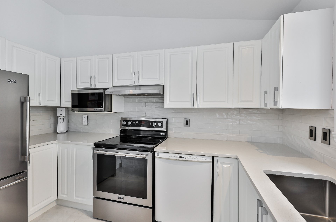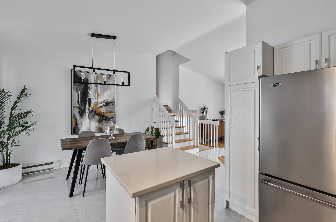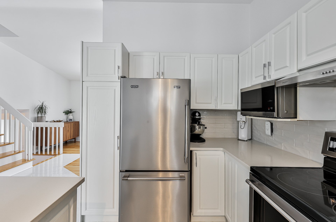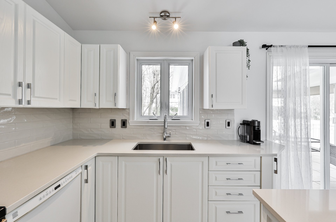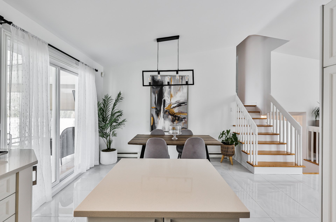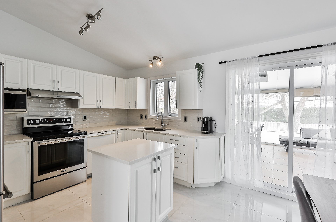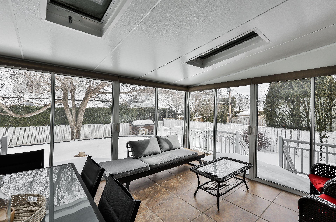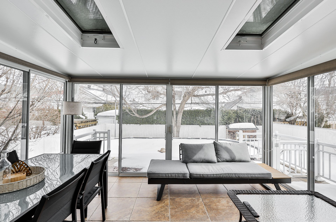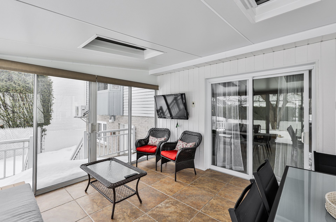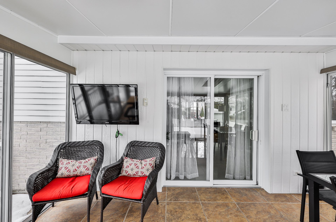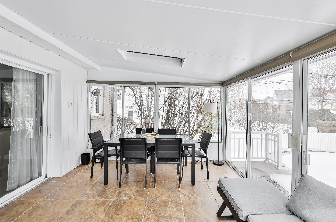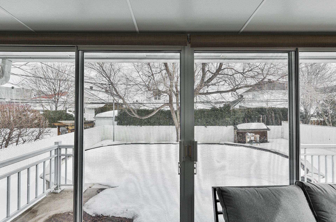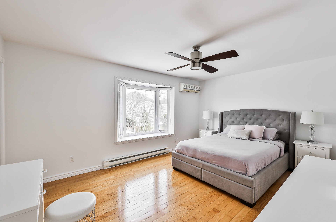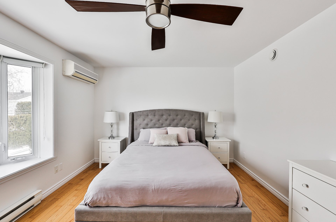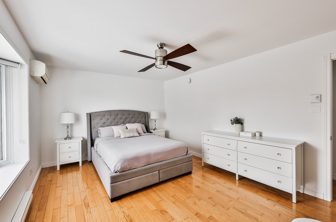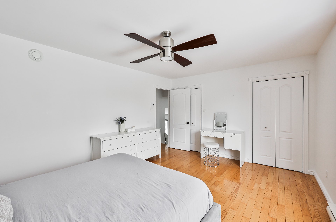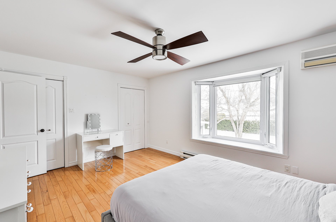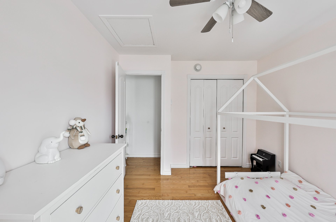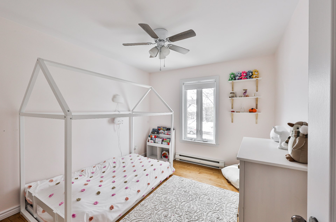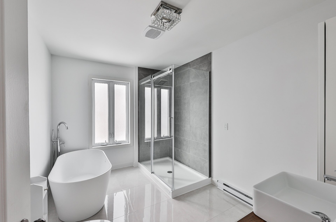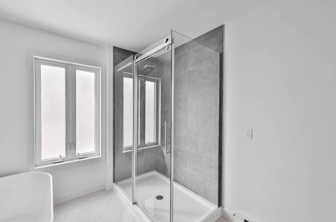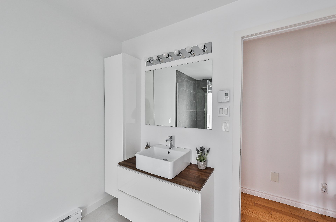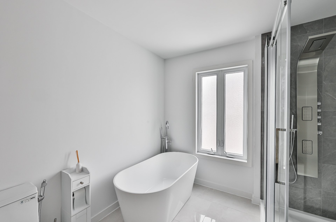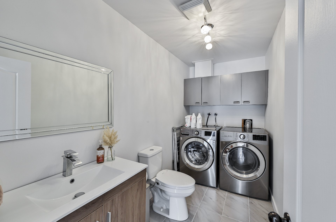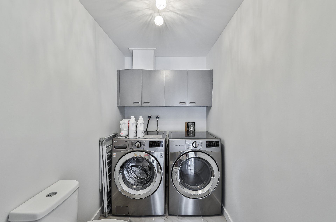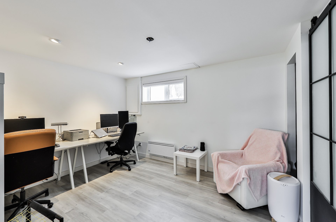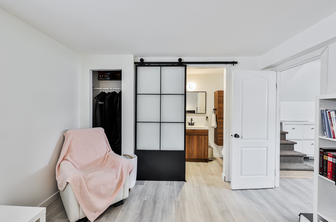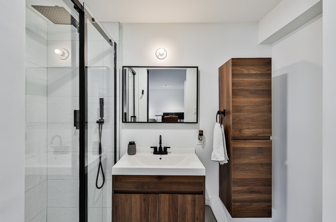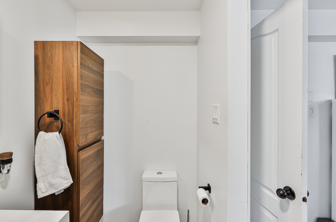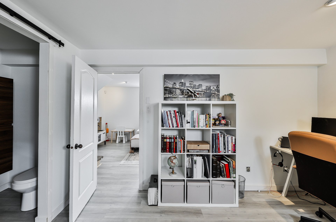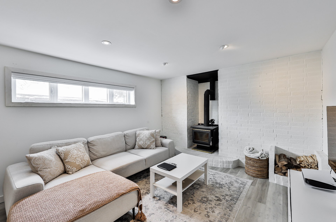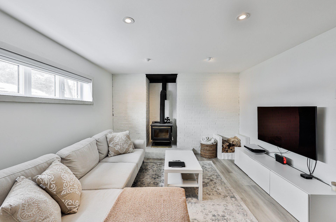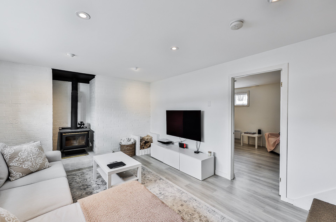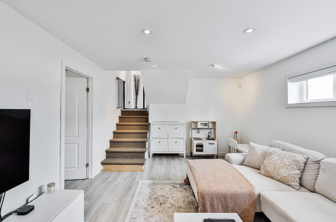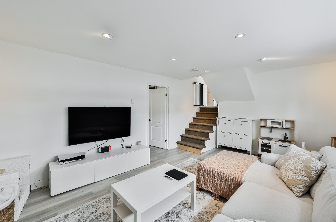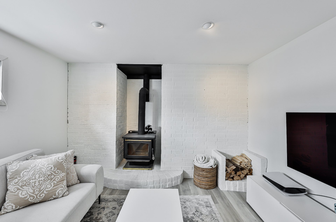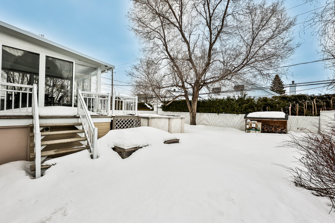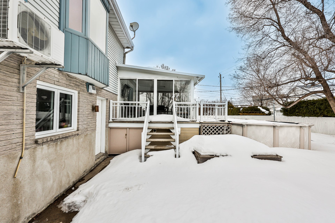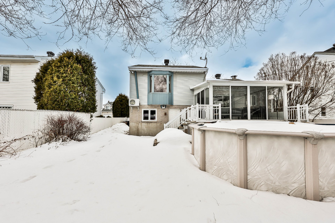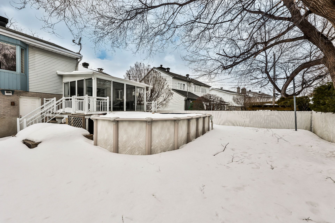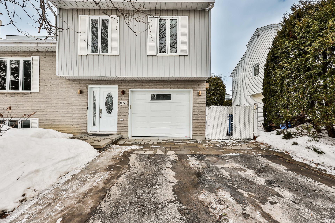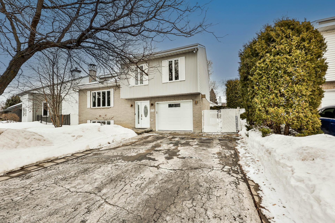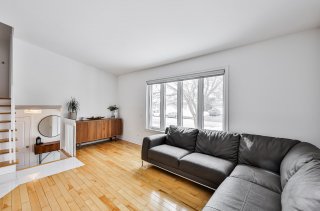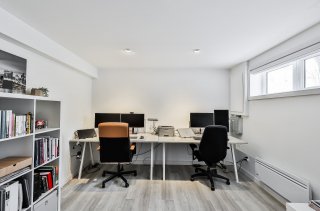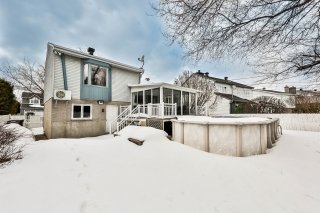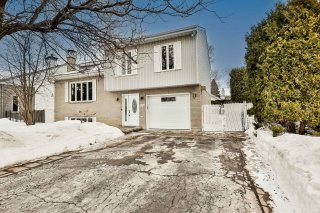876 Rue Basile Routhier
Repentigny (Repentigny), QC J6A
MLS: 28126881
3
Bedrooms
2
Baths
1
Powder Rooms
1988
Year Built
Description
A Warm Home Waiting Just for You!
A prime location! Located in one of Repentigny's most
sought-after neighborhoods, this property is close to
schools, parks, and essential services.
Discover this charming two-story home, built in 1988,
offering 988 sq. ft. of comfort on a beautifully maintained
4,998 sq. ft. lot.
Its irresistible features:
- 3 bedrooms, 2 bathrooms, 1 powder room -- Perfect for the
whole family
- Heated garage with electric door opener -- Convenient in
any season
- Saltwater above-ground pool (24x12 ft) with heater --
Unforgettable summers guaranteed!
- Cozy living room with a slow-combustion fireplace and
brick wall -- Warm ambiance assured
- Stunning solarium with heated floors -- Enjoy natural
light all year round
- Modern kitchen with quartz countertops and included
dishwasher -- A functional and inviting space
- Spacious primary bedroom with 2 closets and a laundry
chute
- Bathroom with a freestanding tub and ceramic shower --
Your own relaxation oasis
- Fully renovated basement (2021-2022) with a living room,
bedroom, and recent bathroom
A turnkey home where life is good! Don't miss this
opportunity--come visit!
| BUILDING | |
|---|---|
| Type | Two or more storey |
| Style | Detached |
| Dimensions | 0x0 |
| Lot Size | 464.5 MC |
| EXPENSES | |
|---|---|
| Municipal Taxes (2025) | $ 3141 / year |
| School taxes (2025) | $ 267 / year |
| ROOM DETAILS | |||
|---|---|---|---|
| Room | Dimensions | Level | Flooring |
| Hallway | 12.0 x 6.0 P | Ground Floor | Ceramic tiles |
| Washroom | 11.0 x 5.5 P | Ground Floor | Ceramic tiles |
| Living room | 17.0 x 12.9 P | Ground Floor | Wood |
| Dining room | 10.5 x 9.0 P | Ground Floor | Ceramic tiles |
| Kitchen | 11.0 x 8.0 P | Ground Floor | Ceramic tiles |
| Solarium | 14.0 x 12.0 P | Ground Floor | Ceramic tiles |
| Bedroom | 16.6 x 12.0 P | 2nd Floor | Wood |
| Bedroom | 13.0 x 10.0 P | 2nd Floor | Wood |
| Bathroom | 11.0 x 8.6 P | 2nd Floor | Ceramic tiles |
| Family room | 16.9 x 12.0 P | Basement | Floating floor |
| Bedroom | 12.0 x 11.0 P | Basement | Floating floor |
| Bathroom | 8.0 x 4.0 P | Basement | Floating floor |
| CHARACTERISTICS | |
|---|---|
| Basement | 6 feet and over, Finished basement |
| Pool | Above-ground |
| Siding | Aluminum, Brick |
| Driveway | Asphalt |
| Roofing | Asphalt shingles |
| Garage | Attached, Heated, Single width |
| Proximity | Bicycle path, Daycare centre, Elementary school, High school, Highway, Park - green area, Public transport |
| Equipment available | Central vacuum cleaner system installation, Electric garage door, Ventilation system |
| Heating system | Electric baseboard units |
| Heating energy | Electricity |
| Landscaping | Fenced |
| Topography | Flat |
| Parking | Garage, Outdoor |
| Sewage system | Municipal sewer |
| Water supply | Municipality |
| Foundation | Poured concrete |
| Windows | PVC |
| Zoning | Residential |
Matrimonial
Age
Household Income
Age of Immigration
Common Languages
Education
Ownership
Gender
Construction Date
Occupied Dwellings
Employment
Transportation to work
Work Location
Map
Loading maps...
