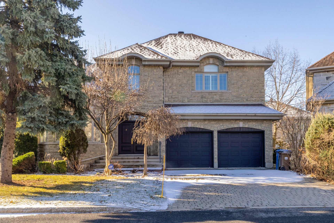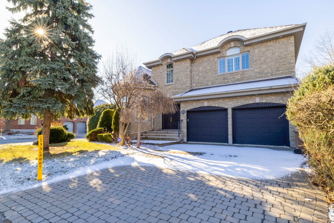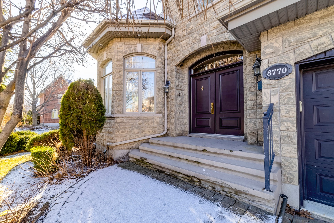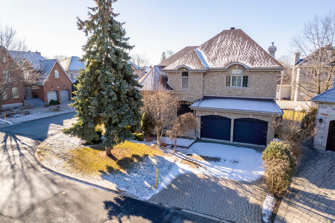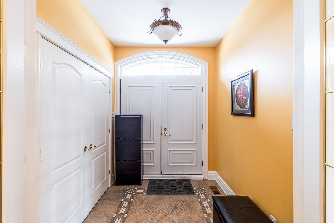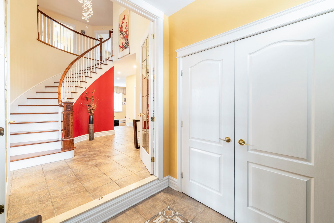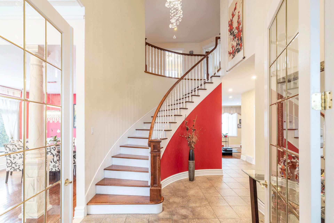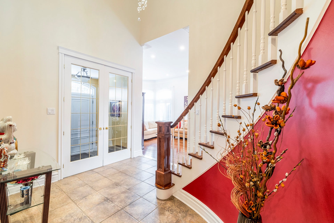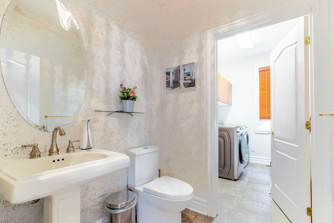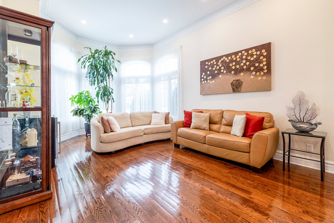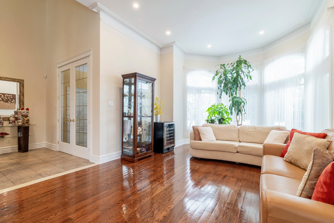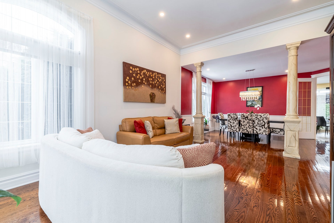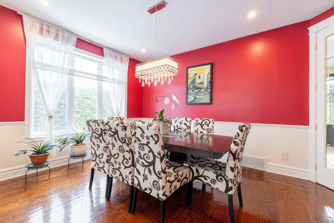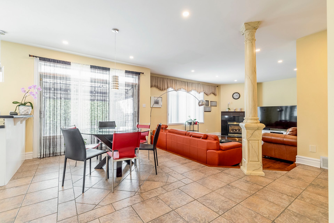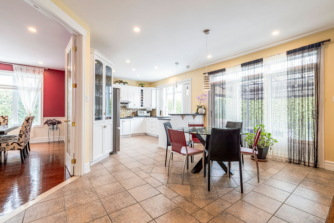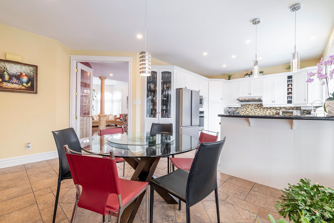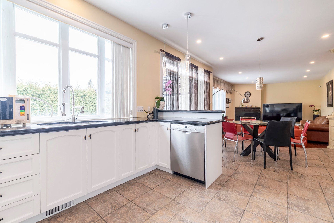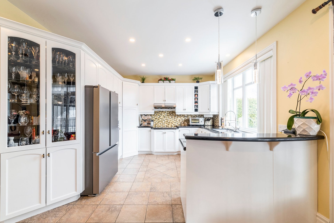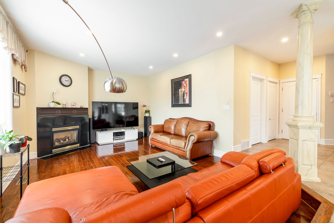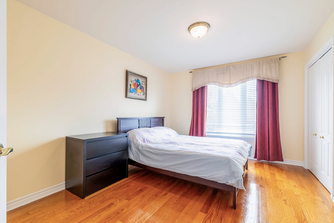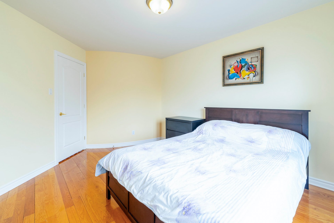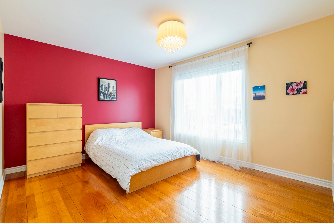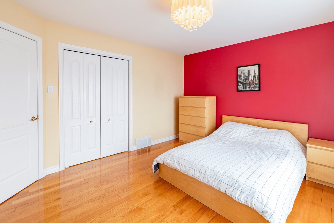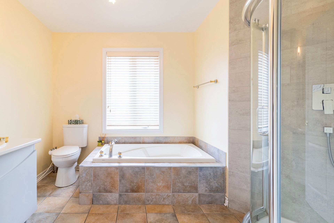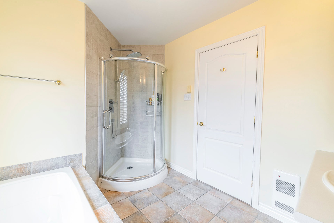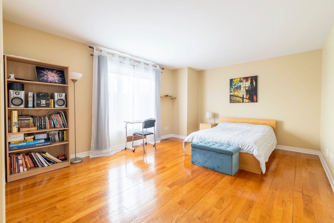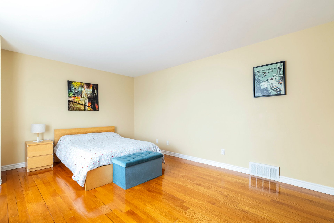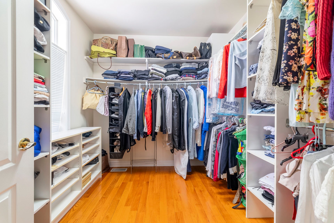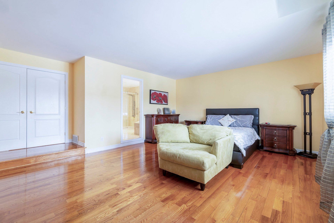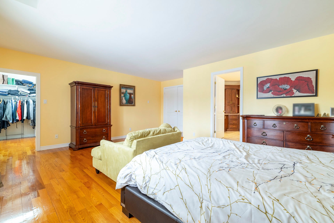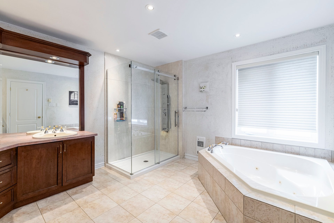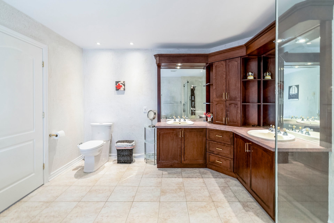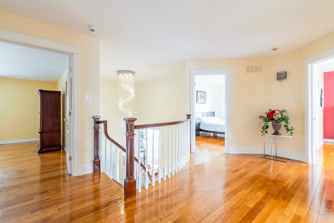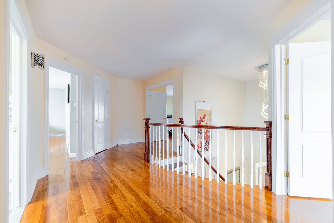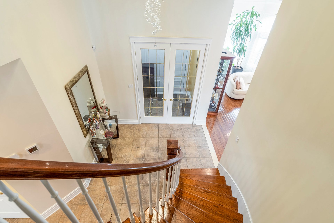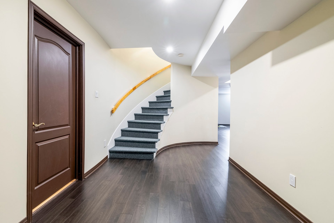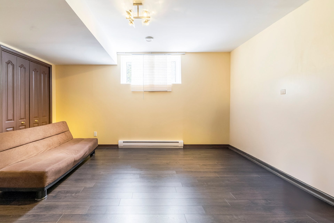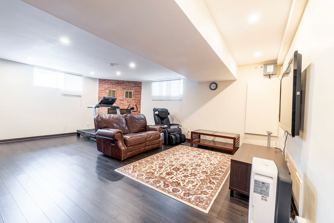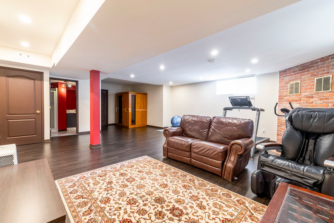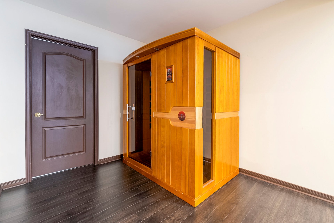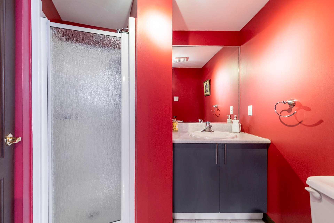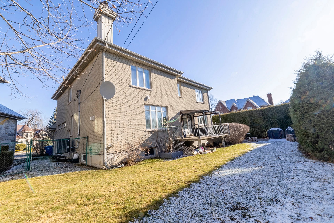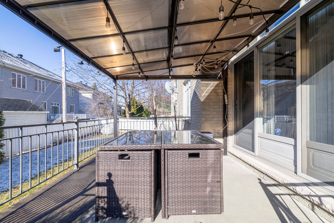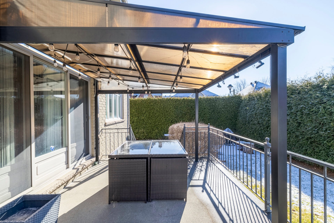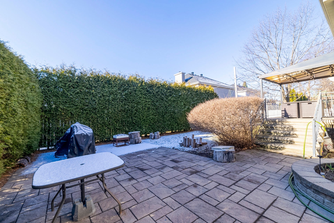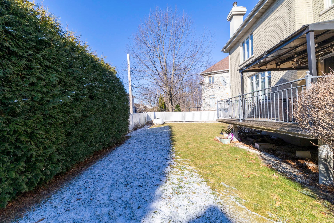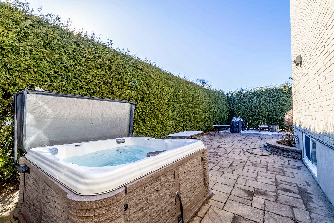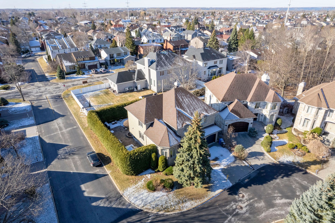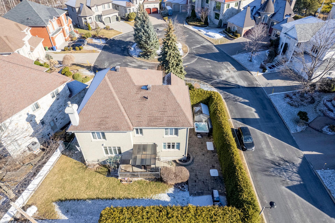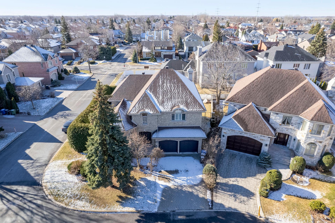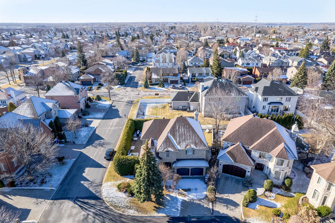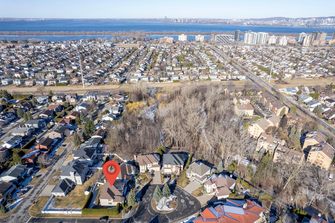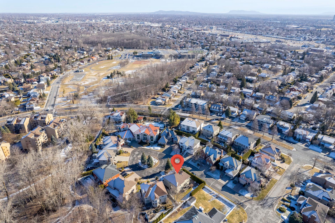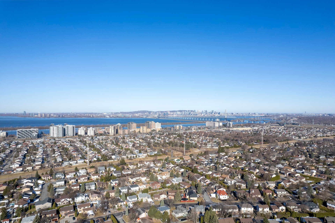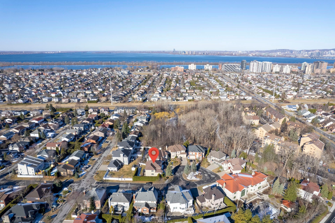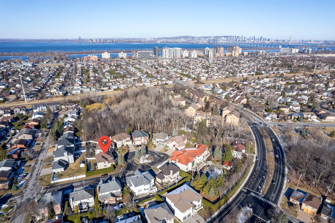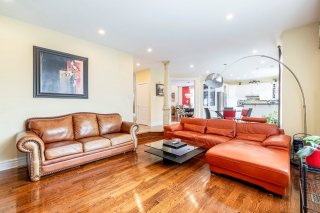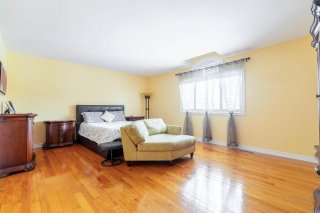8770 Place Rabelais
Brossard, QC J4X
MLS: 19017721
$1,599,000
6
Bedrooms
3
Baths
1
Powder Rooms
1998
Year Built
Description
Magnificent property in one of the most sought-after R sector of Brossard, it offers 4 bedrooms on the 2nd floor, 2 bedroom in the basement, with care by the owners. Located in a croissant, with intimacy and safe environment for family and kids. Close to all services!
Stunning Detached Cottage in Prestigious Brossard
(R-Section)
Bright, spacious, cottage offers a perfect blend of
tranquility and convenience. This home boasts a double
garage.
Situated in a peaceful, serene setting, the property is
situated just moments from top schools, shopping centers,
highways, and all essential amenities. A quick 2-minute
drive to the Champlain Bridge and only 10 minutes to
downtown Montreal make this an ideal location for
effortless city living.
Main Floor:
Step into a welcoming, spacious entrance that leads to a
bright dining room, a cozy living room, and a large,
beautifully renovated kitchen. The expansive family room
features a charming fireplace, perfect for gatherings. A
convenient laundry room includes a toilet and vanity, while
the two-door garage offers ample storage space.
Upper Level:
Upstairs, you'll find four generously sized bedrooms, along
with two full bathrooms. The luxurious master suite, a
spacious walk-in closet, and an en-suite bathroom complete
with a separate shower and a relaxing jacuzzi bathtub.
Finished Basement:
The versatile lower level with two bedroom with a full
bathroom. A large family room with wood fireplace.
Outdoor Space:
Step outside to your private oasis, featuring a covered
patio--perfect for relaxing or entertaining in any weather.
Just steps away, unwind in your soothing spa, offering
year-round relaxation. The property also features a sizable
front yard and a durable block-paved driveway.
Improvements thought out the years:
- Roof: 2015
- windows: 2017, 2020, 2021
- Heat Pump: 2019
- upstairs bathroom shower: 2018
- basement floor: 2018
| BUILDING | |
|---|---|
| Type | Two or more storey |
| Style | Detached |
| Dimensions | 12.84x13.87 M |
| Lot Size | 653.1 MC |
| EXPENSES | |
|---|---|
| Energy cost | $ 3585 / year |
| Municipal Taxes (2025) | $ 5375 / year |
| School taxes (2024) | $ 841 / year |
| ROOM DETAILS | |||
|---|---|---|---|
| Room | Dimensions | Level | Flooring |
| Living room | 13 x 29.5 P | Ground Floor | Wood |
| Kitchen | 12.4 x 20.5 P | Ground Floor | Ceramic tiles |
| Family room | 18.2 x 14.4 P | Ground Floor | Wood |
| Washroom | 14.2 x 5.5 P | Ground Floor | Ceramic tiles |
| Primary bedroom | 20 x 18.8 P | 2nd Floor | Wood |
| Bedroom | 12.1 x 10.8 P | 2nd Floor | Wood |
| Bedroom | 14 x 11.2 P | 2nd Floor | Wood |
| Bedroom | 12.7 x 16.1 P | 2nd Floor | Wood |
| Bathroom | 12.8 x 11.8 P | 2nd Floor | Ceramic tiles |
| Bathroom | 8.3 x 7.5 P | 2nd Floor | Ceramic tiles |
| Bedroom | 15.5 x 12.6 P | Basement | Wood |
| Bedroom | 12.5 x 15 P | Basement | Floating floor |
| Family room | 20.3 x 30 P | Basement | Floating floor |
| Bathroom | 5.5 x 6.5 P | Basement | Ceramic tiles |
| CHARACTERISTICS | |
|---|---|
| Basement | 6 feet and over, Finished basement |
| Bathroom / Washroom | Adjoining to primary bedroom, Jacuzzi bath-tub, Seperate shower |
| Heating system | Air circulation |
| Equipment available | Alarm system, Central air conditioning, Central heat pump, Central vacuum cleaner system installation, Electric garage door, Level 2 charging station, Private balcony, Private yard, Sauna, Ventilation system |
| Roofing | Asphalt shingles |
| Garage | Attached, Double width or more, Fitted, Heated |
| Proximity | Bicycle path, Daycare centre, Elementary school, High school, Highway, Park - green area, Public transport, Réseau Express Métropolitain (REM) |
| Heating energy | Electricity, Propane |
| Parking | Garage, Outdoor |
| Sewage system | Municipal sewer |
| Water supply | Municipality |
| Hearth stove | Other, Wood fireplace |
| Landscaping | Patio |
| Driveway | Plain paving stone |
| Windows | PVC |
| Zoning | Residential |
Matrimonial
Age
Household Income
Age of Immigration
Common Languages
Education
Ownership
Gender
Construction Date
Occupied Dwellings
Employment
Transportation to work
Work Location
Map
Loading maps...
