8775 Rue Le Corbusier, Montréal (Saint-Léonard), QC H1R2K8 $709,900
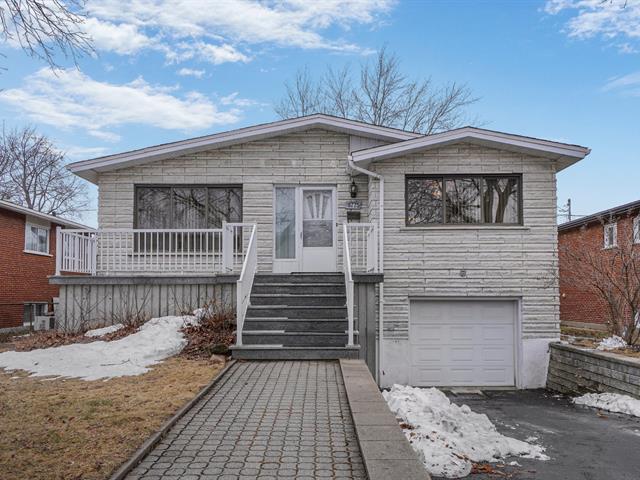
Exterior

Exterior
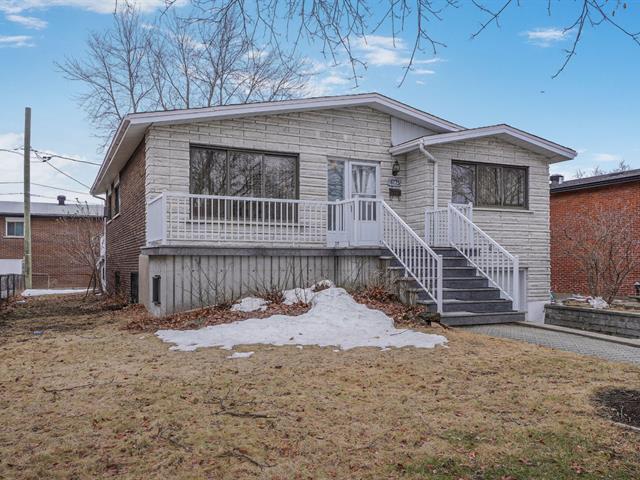
Exterior
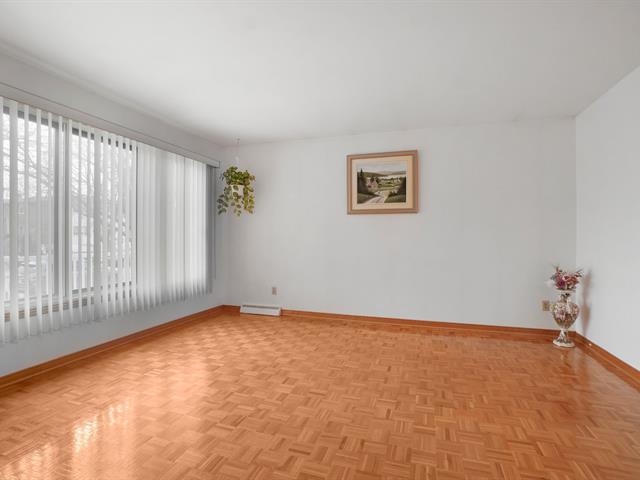
Living room

Living room
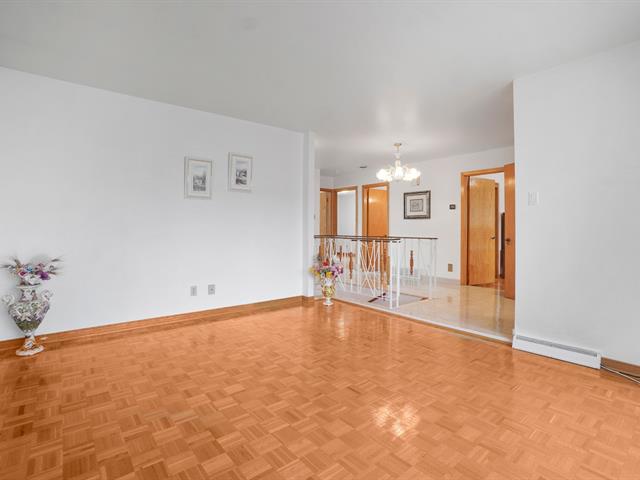
Living room
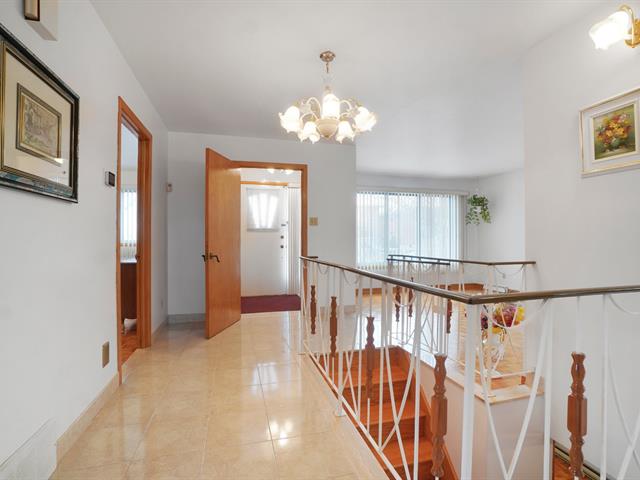
Hallway
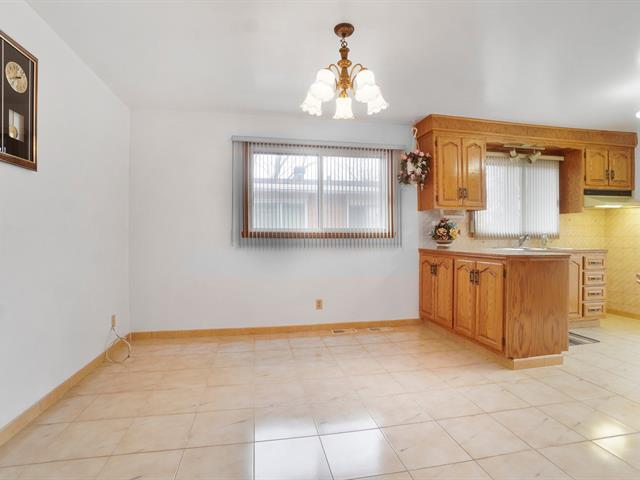
Kitchen
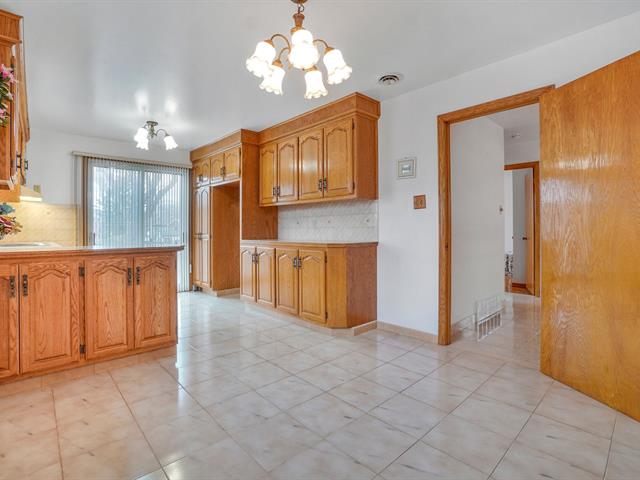
Kitchen
|
|
Description
Impeccably maintained bungalow in the heart of Saint-Léonard! This detached home features a separate basement entrance, perfect for extended family. With 4 bedrooms, 2 full bathrooms, 2 kitchens, and a redone staircase, it offers exceptional flexibility. Enjoy central heating and air conditioning (forced air), an air exchanger, alarm system, central vacuum installation, and electric garage door. Outside: concrete rear balcony with cold room, fenced yard, garage and driveway. Located on a quiet street near parks, schools, daycare, and transit.
Detached Bungalow with Separate Basement Entrance & Central
Air
Impeccably maintained home in the heart of Saint-Léonard!
This detached bungalow features a separate entrance to the
basement, making it ideal for extended family. Stairs have
been redone, and the layout offers excellent flexibility
with 4 bedrooms, 2 full bathrooms, and two kitchens.
Enjoy year-round comfort with a central heating and air
conditioning system powered by a forced-air heat pump, and
benefit from features like an air exchange system, alarm,
central vacuum installation, and electric garage door
opener.
Outdoors, you'll find a concrete rear balcony with access
to a cold room, a fenced yard, attached garage with
additional driveway parking.
Located on a quiet street near parks, schools, daycares,
and public transit, this turnkey property combines function
and comfort in a sought-after residential area.
Key Features:
4 bedrooms (3 on the main floor, 1 in the basement)
2 full bathrooms
2 kitchens
Basement with family room and private entrance
Central forced-air heating and air conditioning
Concrete balcony with cold room
Garage + driveway
Quiet residential location near essential services
A rare opportunity--perfect for multi-generational families
or buyers seeking flexible living space. Book your visit
today!
Air
Impeccably maintained home in the heart of Saint-Léonard!
This detached bungalow features a separate entrance to the
basement, making it ideal for extended family. Stairs have
been redone, and the layout offers excellent flexibility
with 4 bedrooms, 2 full bathrooms, and two kitchens.
Enjoy year-round comfort with a central heating and air
conditioning system powered by a forced-air heat pump, and
benefit from features like an air exchange system, alarm,
central vacuum installation, and electric garage door
opener.
Outdoors, you'll find a concrete rear balcony with access
to a cold room, a fenced yard, attached garage with
additional driveway parking.
Located on a quiet street near parks, schools, daycares,
and public transit, this turnkey property combines function
and comfort in a sought-after residential area.
Key Features:
4 bedrooms (3 on the main floor, 1 in the basement)
2 full bathrooms
2 kitchens
Basement with family room and private entrance
Central forced-air heating and air conditioning
Concrete balcony with cold room
Garage + driveway
Quiet residential location near essential services
A rare opportunity--perfect for multi-generational families
or buyers seeking flexible living space. Book your visit
today!
Inclusions: light fixtures and blinds
Exclusions : N/A
| BUILDING | |
|---|---|
| Type | Bungalow |
| Style | Detached |
| Dimensions | 11.85x10.16 M |
| Lot Size | 418.1 MC |
| EXPENSES | |
|---|---|
| Municipal Taxes (2025) | $ 4102 / year |
| School taxes (2024) | $ 473 / year |
|
ROOM DETAILS |
|||
|---|---|---|---|
| Room | Dimensions | Level | Flooring |
| Hallway | 9.10 x 15.7 P | Ground Floor | Ceramic tiles |
| Living room | 12.9 x 14.3 P | Ground Floor | Parquetry |
| Kitchen | 10.10 x 11.9 P | Ground Floor | Ceramic tiles |
| Primary bedroom | 11.10 x 15.2 P | Ground Floor | Parquetry |
| Bedroom | 11.5 x 12.10 P | Ground Floor | Parquetry |
| Bedroom | 10.3 x 11.9 P | Ground Floor | Parquetry |
| Bathroom | 12.2 x 9.8 P | Ground Floor | Ceramic tiles |
| Family room | 11.11 x 29.2 P | Basement | Parquetry |
| Kitchen | 7.9 x 21.2 P | Basement | Linoleum |
| Bedroom | 10.1 x 13.1 P | Basement | Parquetry |
| Bathroom | 7.1 x 4.11 P | Basement | Ceramic tiles |
|
CHARACTERISTICS |
|
|---|---|
| Basement | 6 feet and over, Separate entrance |
| Heating system | Air circulation, Electric baseboard units |
| Equipment available | Alarm system, Central air conditioning, Central heat pump, Central vacuum cleaner system installation, Electric garage door, Private yard, Ventilation system |
| Windows | Aluminum |
| Driveway | Asphalt |
| Roofing | Asphalt shingles |
| Garage | Attached, Fitted, Heated, Single width |
| Siding | Brick |
| Proximity | Daycare centre, Elementary school, Park - green area, Public transport |
| Heating energy | Electricity |
| Landscaping | Fenced, Landscape, Patio |
| Topography | Flat |
| Parking | Garage, Outdoor |
| Sewage system | Municipal sewer |
| Water supply | Municipality |
| Foundation | Poured concrete |
| Zoning | Residential |
| Window type | Sliding |
| Cupboard | Wood |