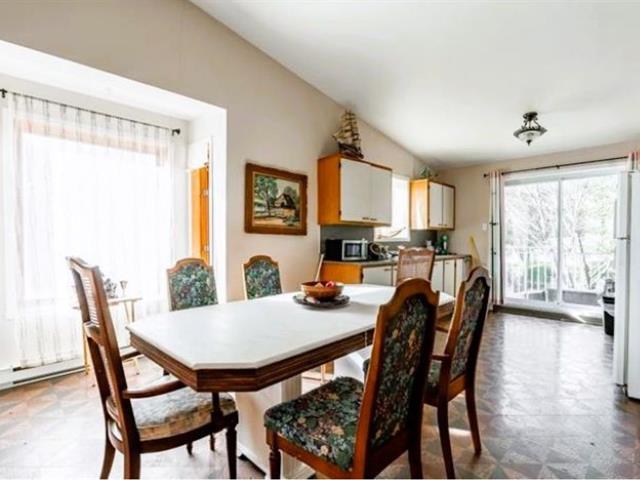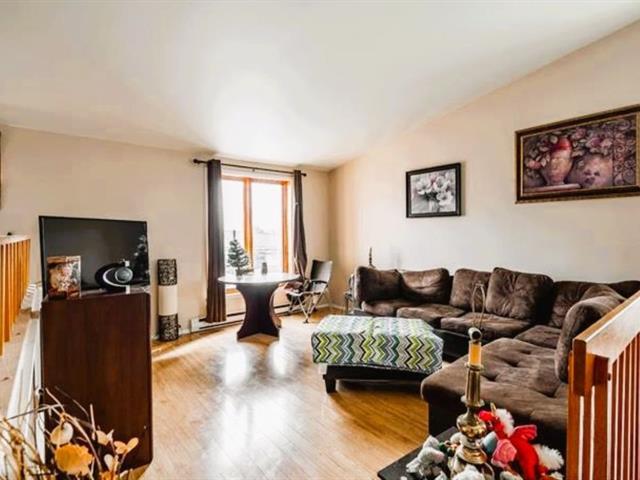878 Mtée Masson, Terrebonne (Lachenaie), QC J6W2C9 $1,850/M

Frontage

Exterior

Exterior

Exterior
|
|
Description
Charming 4.5 for Rent, Lachenaie Upper-floor unit with high ceilings, bright, and spacious--perfect for a couple or small family. Enjoy comforts in a prime location near schools, daycares, shops, restaurants, gyms, public transit, and highways. The kitchen and bathroom are being renovated, with fresh paint throughout. Includes 2 outdoor parking spots, shed, and snow removal. A peaceful, well-maintained building with a welcoming atmosphere!
Tenant Agrees to the Following Terms:
Provide a credit report satisfactory to the landlord.
Provide proof of employment/income to the full satisfaction
of the landlord.
No subletting of the unit is allowed in any form, including
short-term rentals (e.g., Airbnb).
No smoking or consumption of cannabis on the premises.
No pets allowed.
Provide liability insurance of at least $2,000,000 prior to
taking possession of the unit.
Pay first month's rent at the time of signing the lease.
Return the unit (and any provided furniture) in the same
condition as received. Any painting or modifications must
receive prior written approval from the landlord.
Provide a credit report satisfactory to the landlord.
Provide proof of employment/income to the full satisfaction
of the landlord.
No subletting of the unit is allowed in any form, including
short-term rentals (e.g., Airbnb).
No smoking or consumption of cannabis on the premises.
No pets allowed.
Provide liability insurance of at least $2,000,000 prior to
taking possession of the unit.
Pay first month's rent at the time of signing the lease.
Return the unit (and any provided furniture) in the same
condition as received. Any painting or modifications must
receive prior written approval from the landlord.
Inclusions: 2 outdoor parking spaces, shed and snow removal
Exclusions : Tenant insurance, appliances, and electricity
| BUILDING | |
|---|---|
| Type | Apartment |
| Style | Semi-detached |
| Dimensions | 0x0 |
| Lot Size | 0 |
| EXPENSES | |
|---|---|
| N/A |
|
ROOM DETAILS |
|||
|---|---|---|---|
| Room | Dimensions | Level | Flooring |
| Primary bedroom | 10 x 15 P | 2nd Floor | Wood |
| Bedroom | 10 x 12 P | 2nd Floor | Wood |
| Kitchen | 10 x 11 P | 2nd Floor | Ceramic tiles |
| Bathroom | 5 x 9 P | 2nd Floor | Ceramic tiles |
| Dining room | 12 x 9 P | 2nd Floor | Ceramic tiles |
| Family room | 13 x 16 P | 2nd Floor | Wood |
|
CHARACTERISTICS |
|
|---|---|
| Proximity | Cegep, Daycare centre, Elementary school, High school, Highway, Park - green area, Public transport |
| Heating energy | Electricity |
| Sewage system | Municipal sewer |
| Water supply | Municipality |
| Restrictions/Permissions | No pets allowed, Smoking not allowed |
| Heating system | Radiant |
| Zoning | Residential |