894 Rue Gaudry, Longueuil (Greenfield Park), QC J4V1J6 $449,000
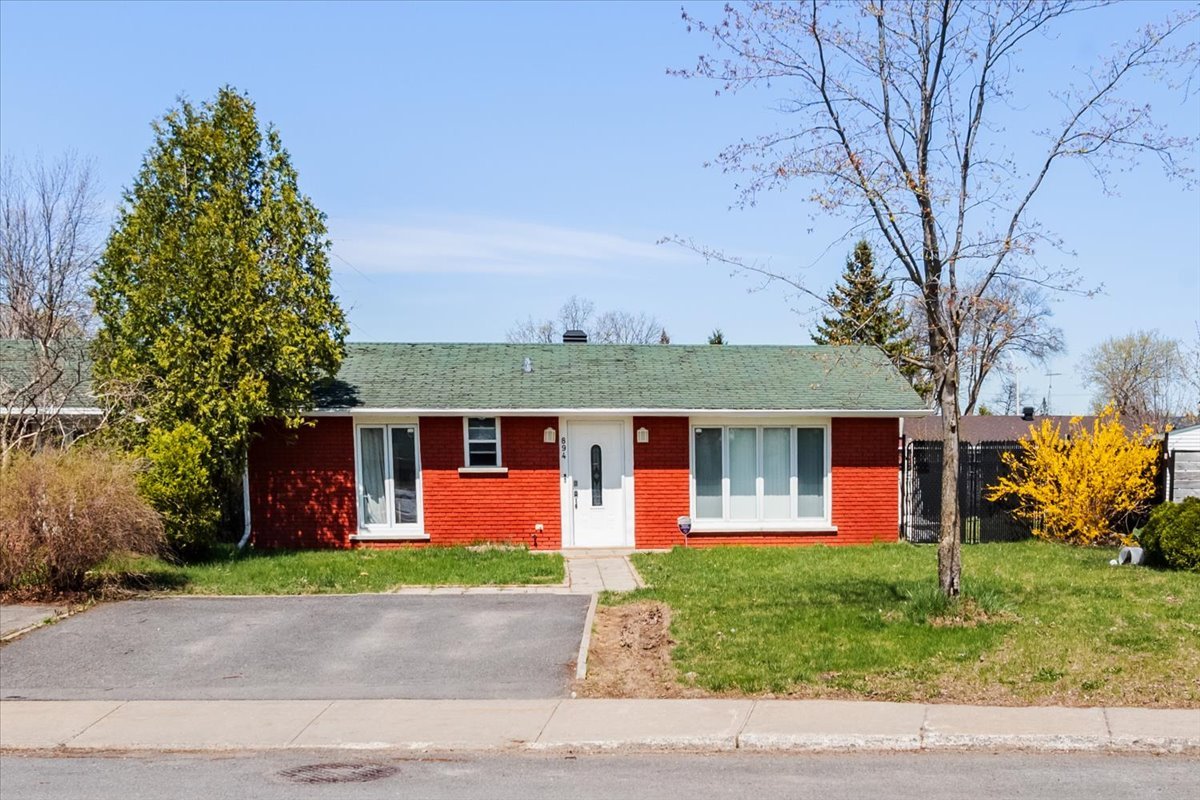
Frontage

Hallway
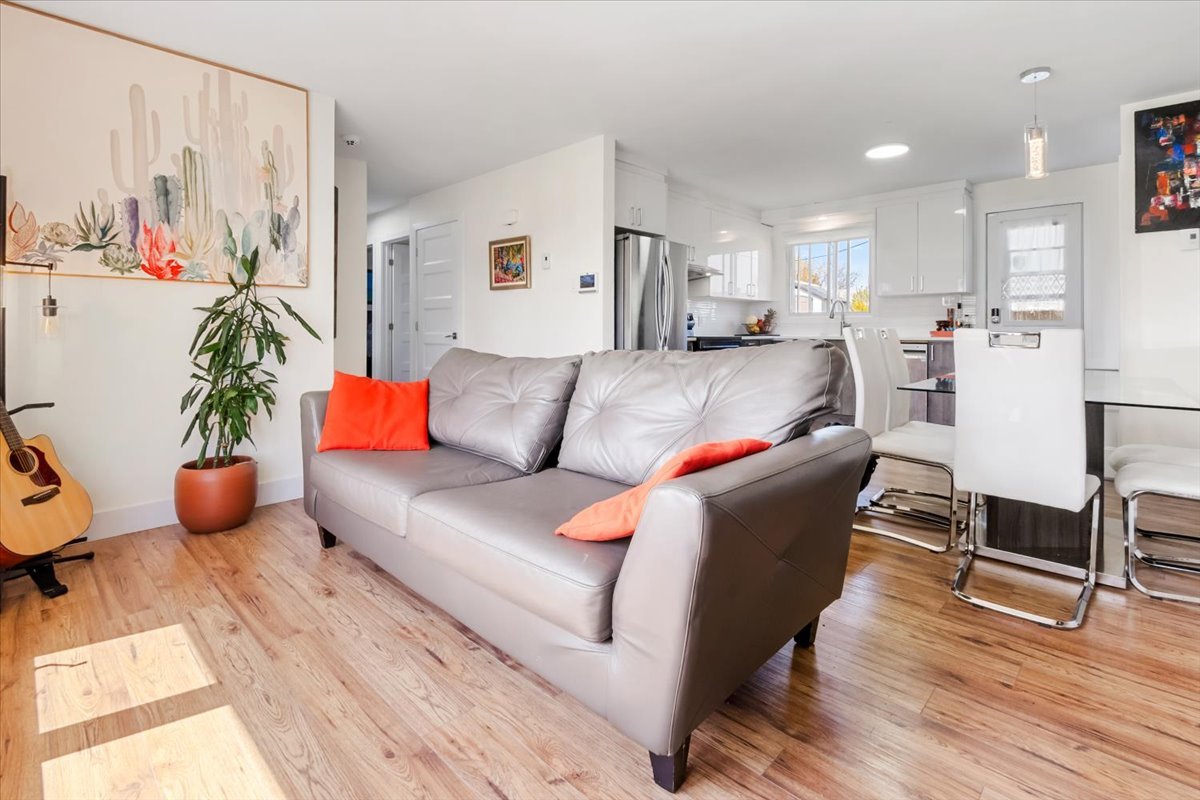
Living room
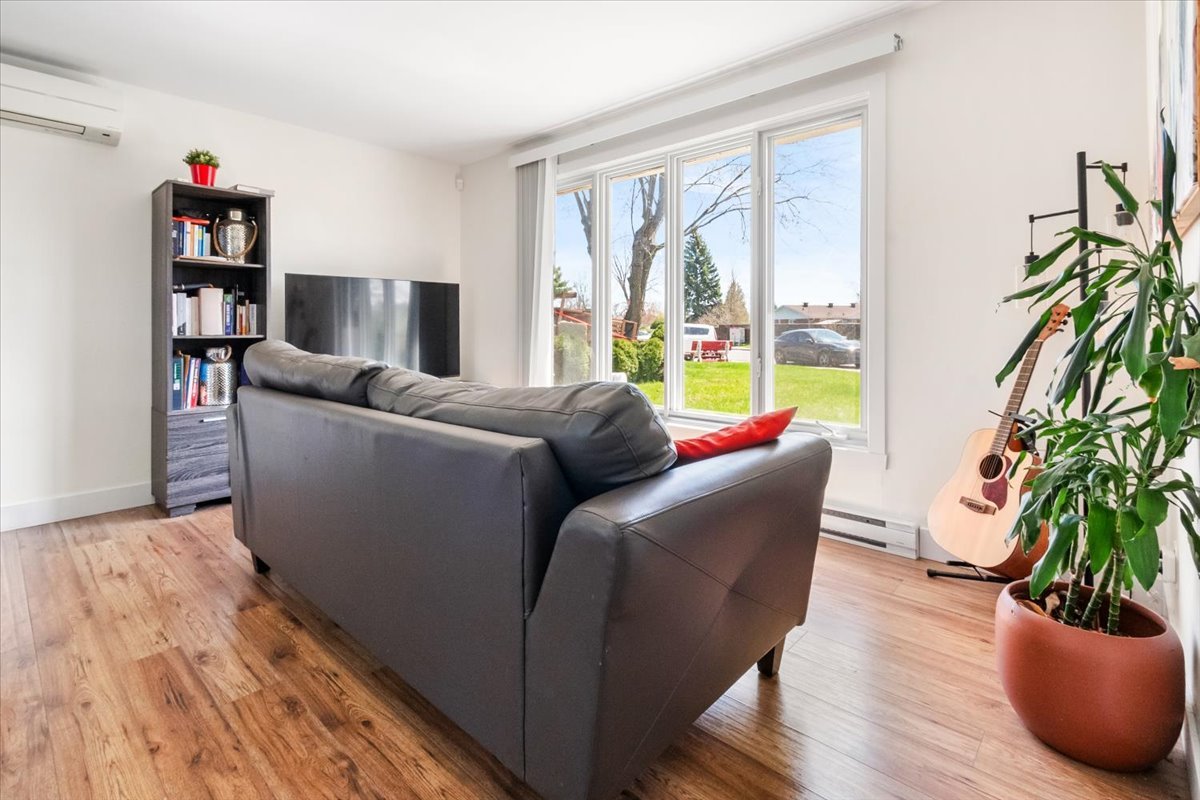
Living room
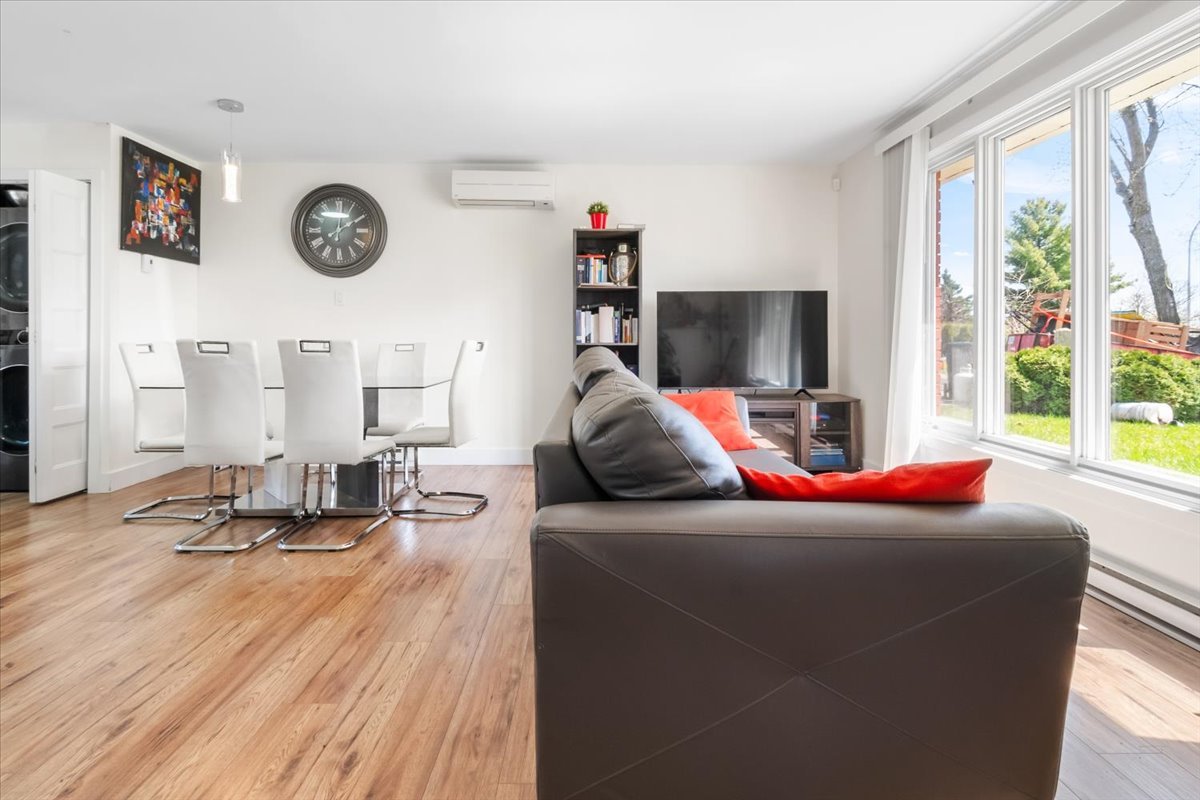
Living room
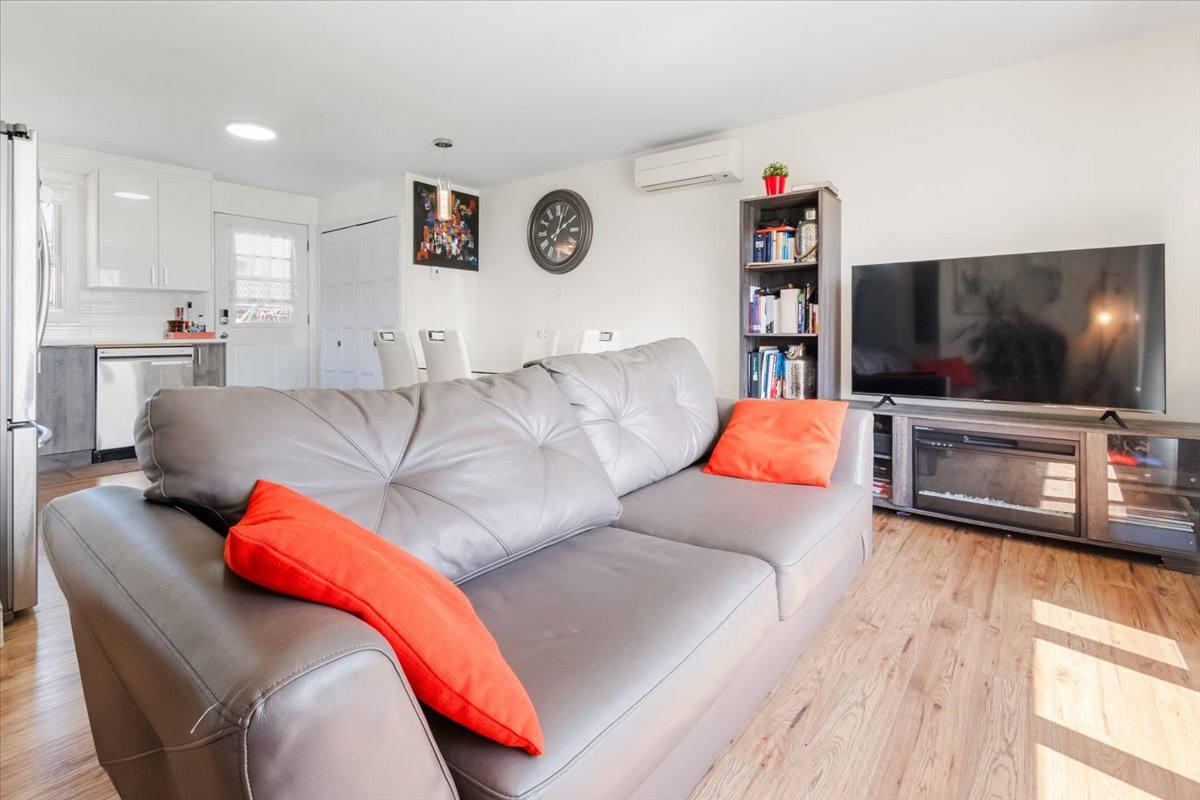
Living room
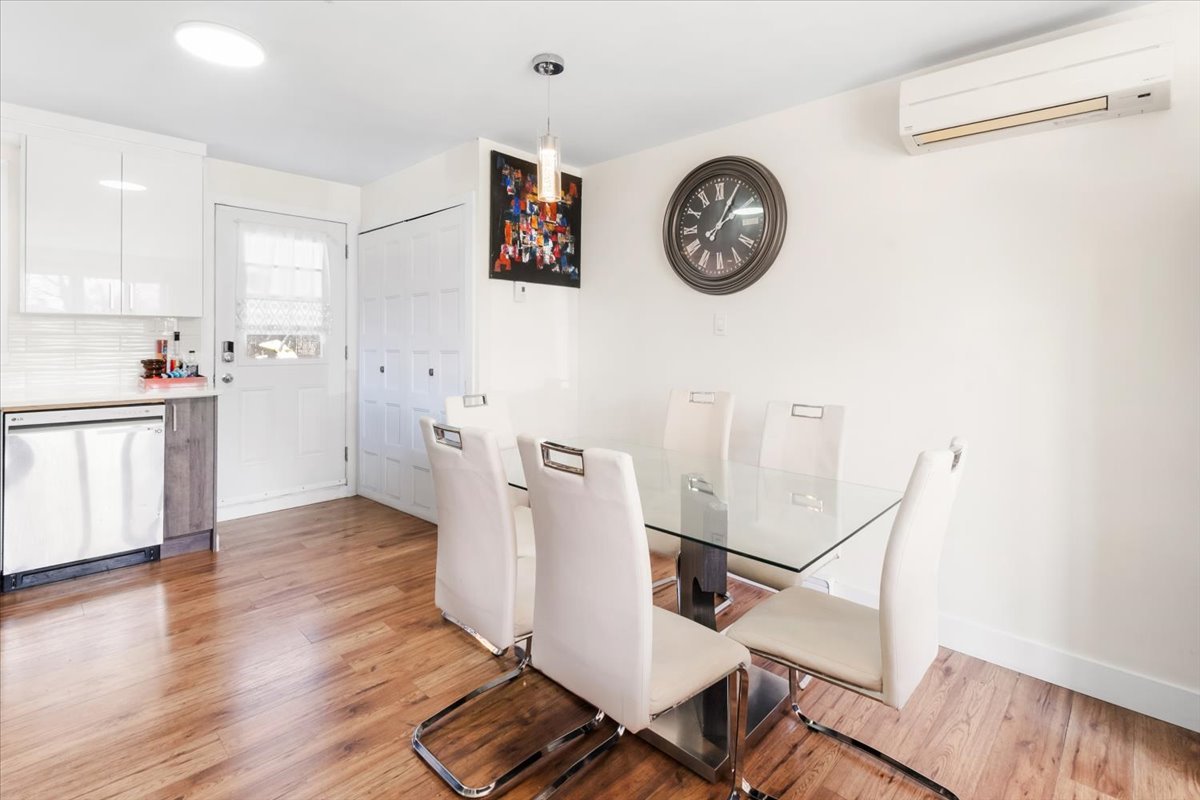
Dining room

Dining room

Kitchen
|
|
Description
Charming semi-detached home, located in a family-friendly area of Greenfield Park. Renovated and well laid out, it offers 3 bedrooms, a bright open-concept living space, and a functional kitchen. Enjoy a private, fully fenced yard of over 6,400 sq. ft., along with two parking spaces. Close to all services. A turnkey property where comfort and peace of mind come together. Welcome home!
Welcome to 894 Gaudry Street in Greenfield Park, a charming
bungalow-style semi-detached home, nestled in a peaceful
and family-friendly neighborhood. The perfect compromise
between a condo and a house!
Carefully renovated, this unique property will charm you
from the moment you step inside. It features a closed entry
hall, a bright and inviting living area with large windows,
combining the living room, dining room, and kitchen. It
offers 3 bedrooms, a full bathroom, and a wall-mounted heat
pump for optimal comfort. Enjoy a large, fully fenced yard
of over 6,400 sq. ft., along with two parking spaces.
An ideal neighborhood: peaceful, green, and just steps away
from parks, daycare centers, and primary and secondary
schools. Quick access to highways, public transportation,
and all services. A practical and enjoyable lifestyle
awaits.
Don't miss out!
bungalow-style semi-detached home, nestled in a peaceful
and family-friendly neighborhood. The perfect compromise
between a condo and a house!
Carefully renovated, this unique property will charm you
from the moment you step inside. It features a closed entry
hall, a bright and inviting living area with large windows,
combining the living room, dining room, and kitchen. It
offers 3 bedrooms, a full bathroom, and a wall-mounted heat
pump for optimal comfort. Enjoy a large, fully fenced yard
of over 6,400 sq. ft., along with two parking spaces.
An ideal neighborhood: peaceful, green, and just steps away
from parks, daycare centers, and primary and secondary
schools. Quick access to highways, public transportation,
and all services. A practical and enjoyable lifestyle
awaits.
Don't miss out!
Inclusions:
Exclusions : N/A
| BUILDING | |
|---|---|
| Type | Bungalow |
| Style | Semi-detached |
| Dimensions | 7.31x11.17 M |
| Lot Size | 6422 PC |
| EXPENSES | |
|---|---|
| Municipal Taxes (2025) | $ 2414 / year |
| School taxes (2025) | $ 219 / year |
|
ROOM DETAILS |
|||
|---|---|---|---|
| Room | Dimensions | Level | Flooring |
| Hallway | 5 x 4.11 P | Ground Floor | Ceramic tiles |
| Kitchen | 7.10 x 11.8 P | Ground Floor | Floating floor |
| Dining room | 6 x 6.6 P | Ground Floor | Floating floor |
| Living room | 10.6 x 14.1 P | Ground Floor | Floating floor |
| Bathroom | 7.2 x 4.10 P | Ground Floor | Ceramic tiles |
| Primary bedroom | 10.11 x 11 P | Ground Floor | Floating floor |
| Bedroom | 9.7 x 10.11 P | Ground Floor | Floating floor |
| Bedroom | 7.1 x 10.3 P | Ground Floor | Floating floor |
|
CHARACTERISTICS |
|
|---|---|
| Driveway | Asphalt |
| Roofing | Asphalt shingles |
| Proximity | Bicycle path, Daycare centre, Elementary school, High school, Highway, Hospital, Park - green area, Public transport |
| Siding | Brick |
| Heating system | Electric baseboard units |
| Heating energy | Electricity |
| Landscaping | Fenced |
| Topography | Flat |
| Sewage system | Municipal sewer |
| Water supply | Municipality |
| Basement | No basement |
| Parking | Outdoor |
| Zoning | Residential |
| Equipment available | Wall-mounted heat pump |