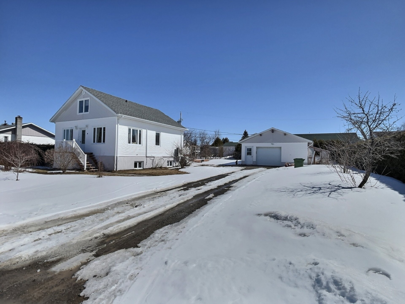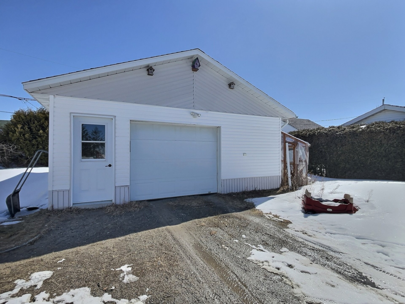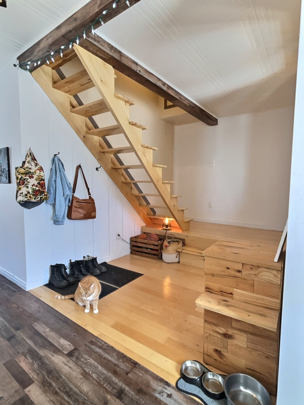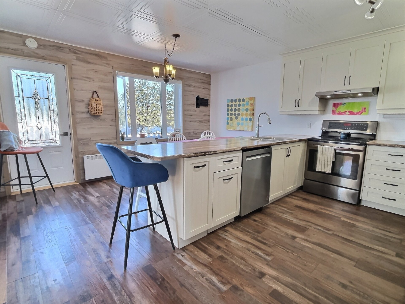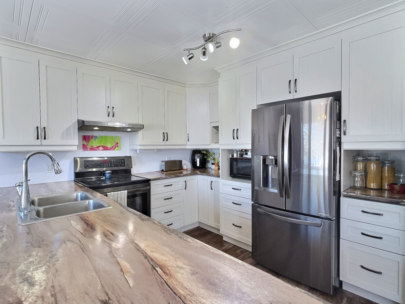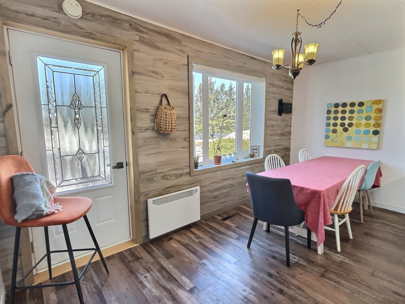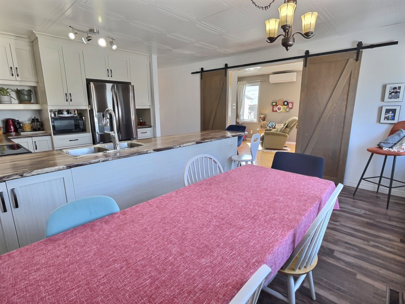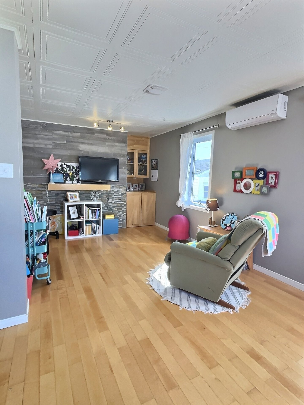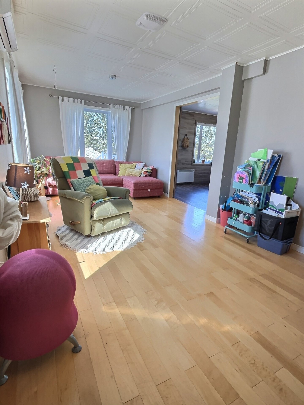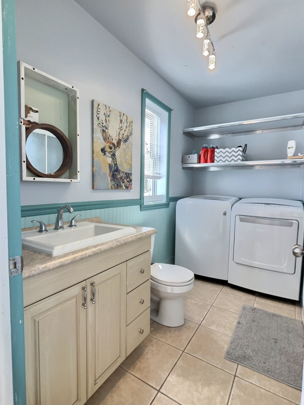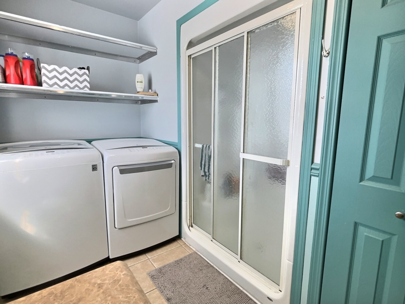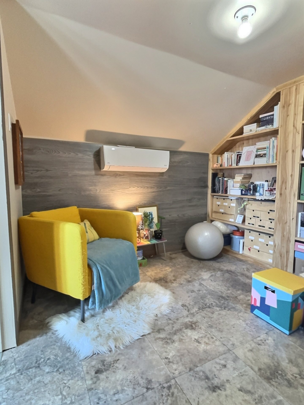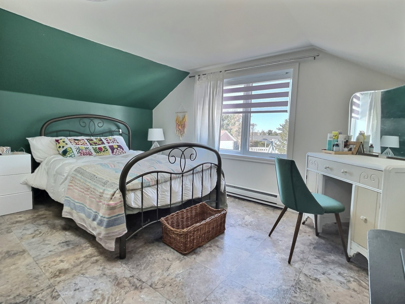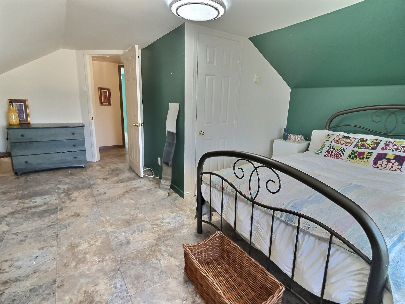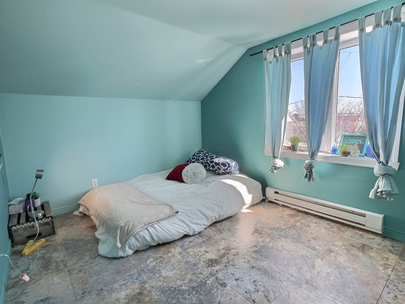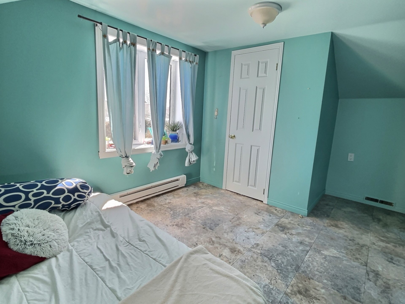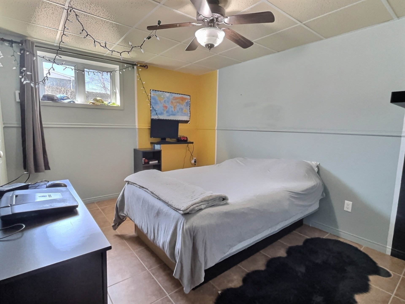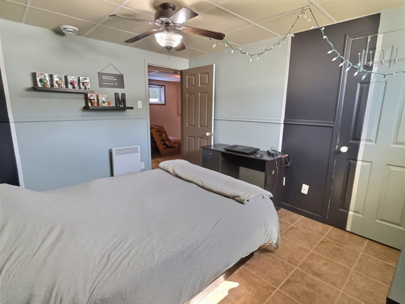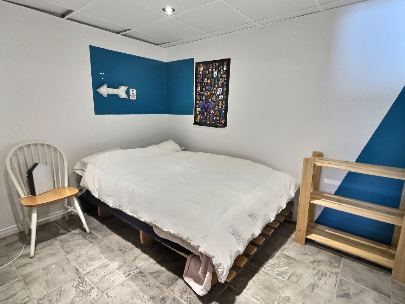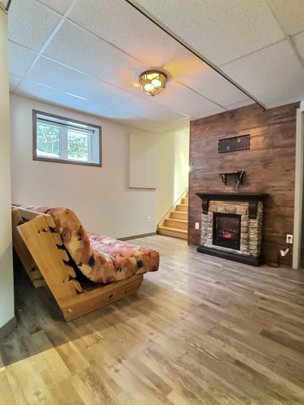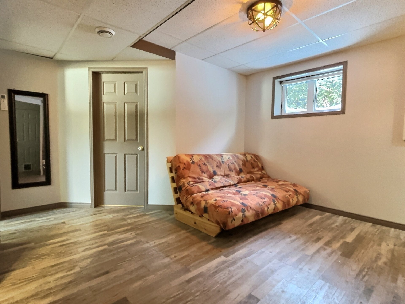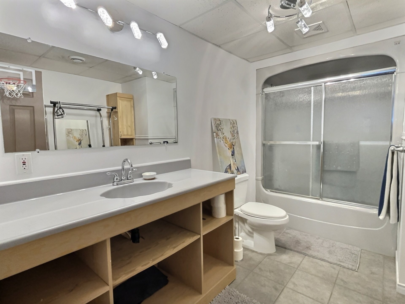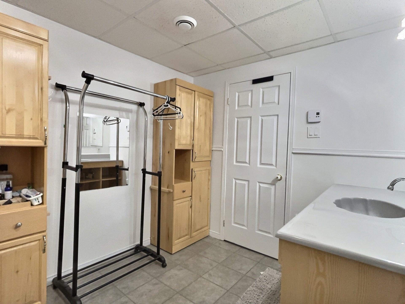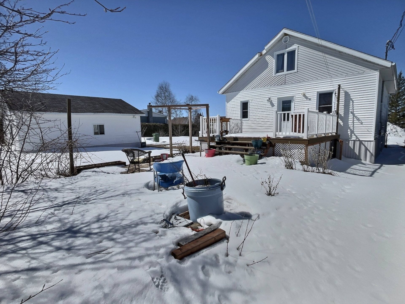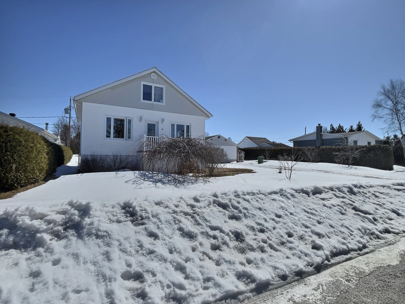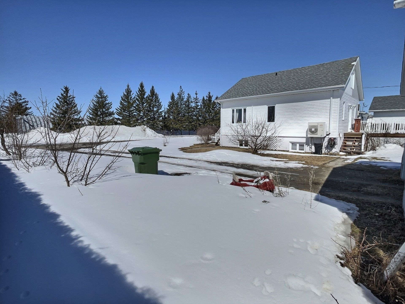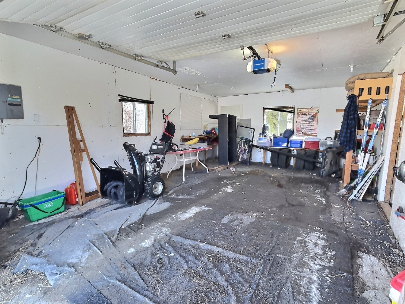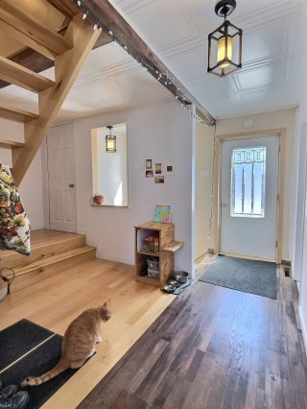9 Rue Lorrain
Saint-Bruno-de-Guigues, QC J0Z
MLS: 18702307
$289,000
3
Bedrooms
2
Baths
0
Powder Rooms
1968
Year Built
Description
Discover this lovely property in the heart of the village of St-Bruno-de-Guigues! With 3 bedrooms and 2 bathrooms, it also offers a beautiful, private terrace thanks to its courtyard lined with mature cedars! My must-have? A garage with an electric door opener to shelter your car from bad weather!! Come take a look, you'll fall in love!
Work performed by the previous owner:
1995: House moved to the current lot on new reinforced
concrete foundations. Completely redone inside and out.
Insulated with urethane.
2015-16: Patio built
Windows replaced between 2009 and 2020
2017: The partitions were redone on all three floors. They
also replaced all the kitchen cabinets, and all the floors
and ceilings were redone.
2018: Removal of the wood furnace and chimney. Installation
of heat pumps on each floor.
Work performed by the current owner:
2022: Front porch redone
Re-decked some areas of the back deck (some planks will be
replaced before the signing of the deed of sale)
| BUILDING | |
|---|---|
| Type | One-and-a-half-storey house |
| Style | Detached |
| Dimensions | 9.56x8.2 M |
| Lot Size | 9179.46 PC |
| EXPENSES | |
|---|---|
| Energy cost | $ 1990 / year |
| Municipal Taxes (2025) | $ 2284 / year |
| School taxes (2024) | $ 135 / year |
| ROOM DETAILS | |||
|---|---|---|---|
| Room | Dimensions | Level | Flooring |
| Hallway | 14.5 x 7.7 P | Ground Floor | Wood |
| Kitchen | 14.6 x 10.2 P | Ground Floor | Wood |
| Dining room | 14.6 x 7.1 P | Ground Floor | Wood |
| Living room | 23.7 x 10.3 P | Ground Floor | Wood |
| Bathroom | 5.0 x 10.2 P | Ground Floor | Ceramic tiles |
| Bedroom | 17.0 x 13.4 P | 2nd Floor | Flexible floor coverings |
| Bedroom | 8.7 x 13.4 P | 2nd Floor | Flexible floor coverings |
| Den | 8.8 x 7.9 P | 2nd Floor | Flexible floor coverings |
| Family room | 11.7 x 13.9 P | Basement | Floating floor |
| Bedroom | 11.8 x 9.7 P | Basement | Ceramic tiles |
| Storage | 10.1 x 9.0 P | Basement | Ceramic tiles |
| Bathroom | 7.9 x 11.7 P | Basement | Ceramic tiles |
| Storage | 9.1 x 17.8 P | Basement | Floating floor |
| CHARACTERISTICS | |
|---|---|
| Basement | 6 feet and over, Finished basement |
| Roofing | Asphalt shingles |
| Garage | Detached, Single width |
| Driveway | Double width or more |
| Heating system | Electric baseboard units, Space heating baseboards |
| Equipment available | Electric garage door, Wall-mounted heat pump, Water softener |
| Heating energy | Electricity |
| Proximity | Elementary school, Park - green area |
| Topography | Flat |
| Parking | Garage, Outdoor |
| Landscaping | Land / Yard lined with hedges |
| Sewage system | Municipal sewer |
| Water supply | Municipality |
| Hearth stove | Other |
| Windows | PVC |
| Zoning | Residential |
| Siding | Vinyl |
Matrimonial
Age
Household Income
Age of Immigration
Common Languages
Education
Ownership
Gender
Construction Date
Occupied Dwellings
Employment
Transportation to work
Work Location
Map
Loading maps...
