9030 Boul. Viau, Montréal (Saint-Léonard), QC H1R2V5 $2,200/M
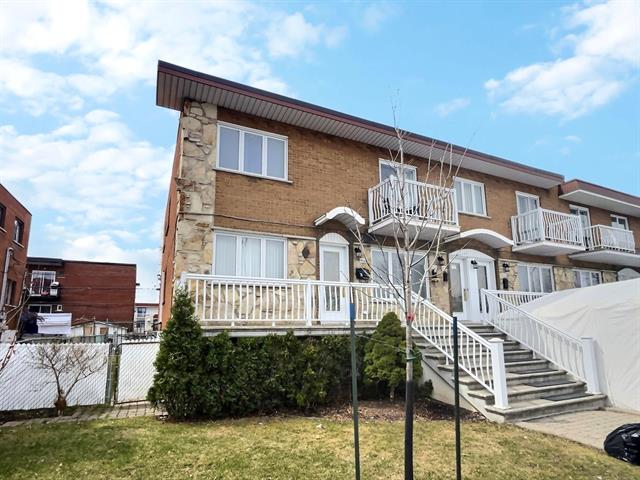
Exterior
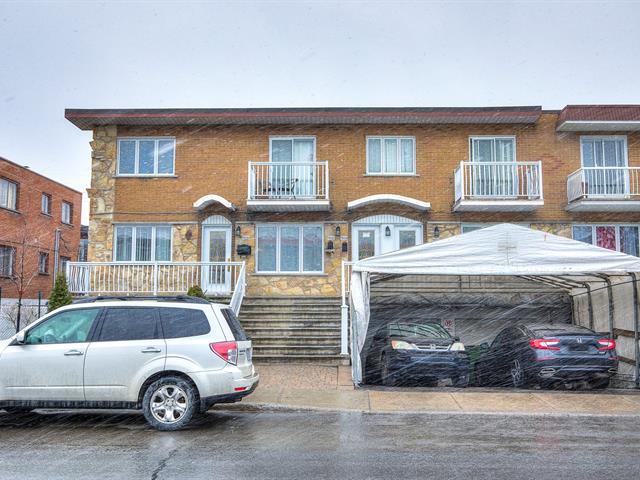
Exterior
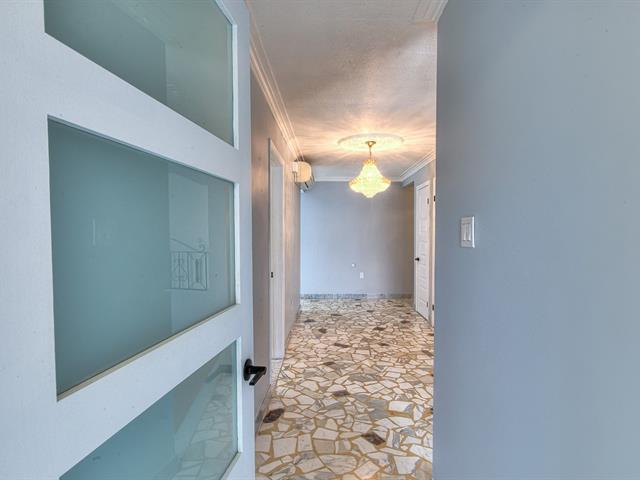
Hallway
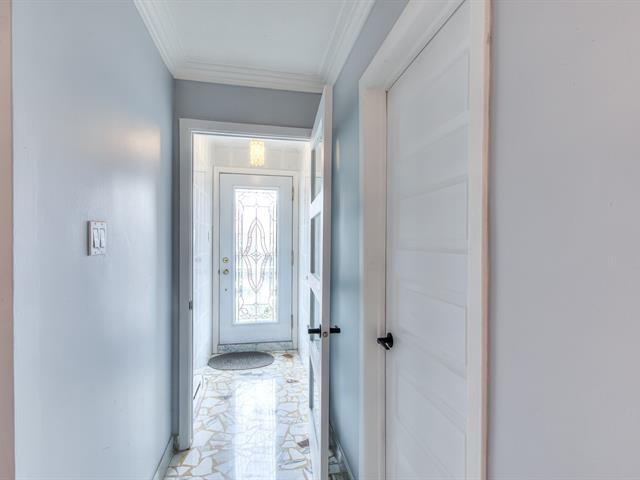
Hallway
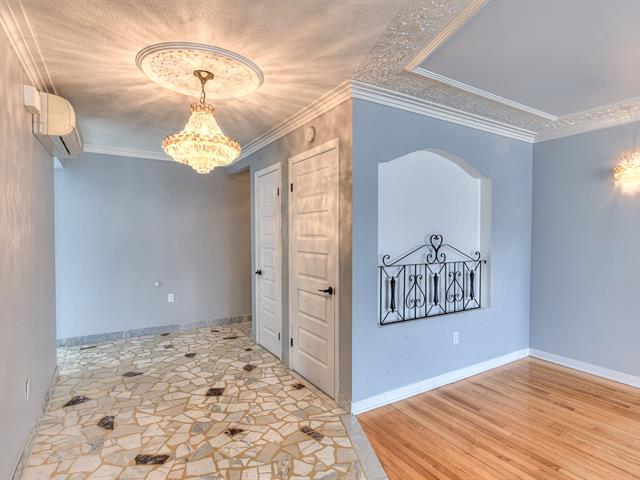
Hallway
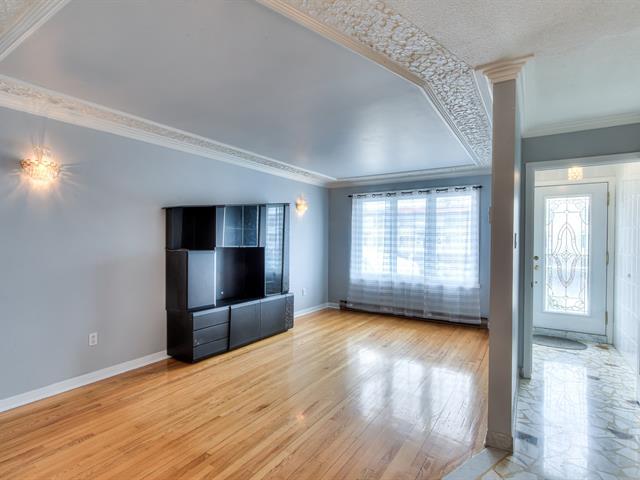
Living room
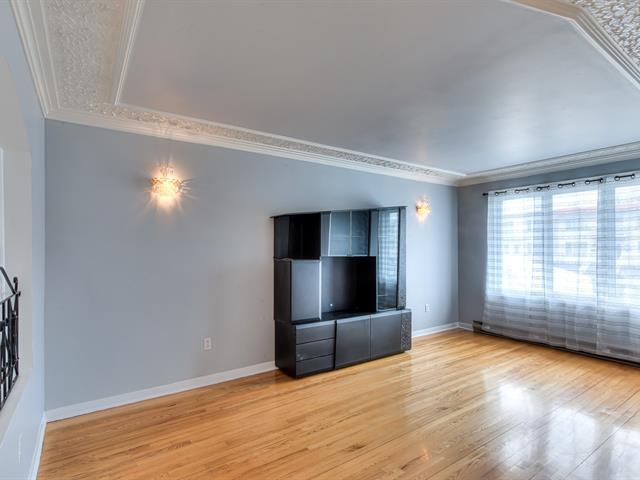
Living room
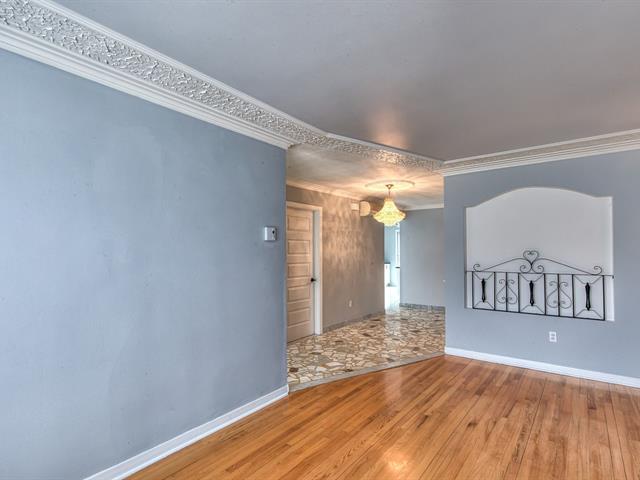
Living room
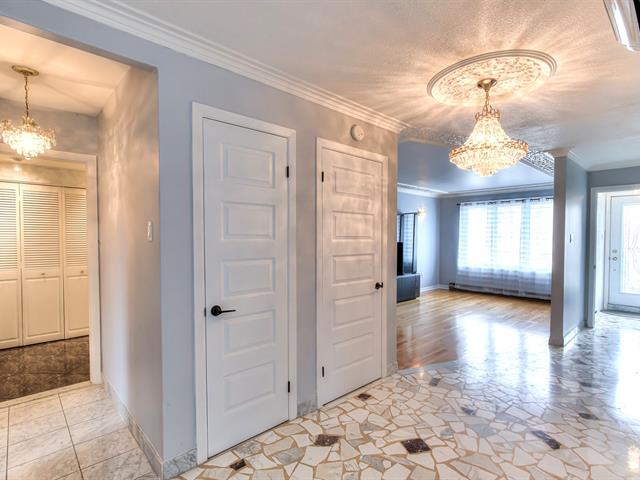
Hallway
|
|
Description
Price for main floor:$2200, with basement: $2600. Main floor with basement of a 5-plex located on Boul. Viau near Boul. Couture in a prime area of Saint-Léonard, close to all services. This spacious unit offers 3 closed bedrooms, 2 kitchens, and 2 bathrooms. Enjoy comfort with air conditioning, an exterior parking space, and access to a yard. Impeccably maintained and renovated, this property is move-in ready.
*Lease conditional on full background check and payment
history of prospective tenant to the full satisfaction of
the lessor.
-No pets,
-No smoking, no tobacco, no cannabis.
-Tenant must have rental insurance,
-No air bnb, no subletting.
-All occupants must sign the lease
Proof of employment, references from current landlord and
Régie du Logement (TAL) verification are required before
accepting any promise to lease.
Notice: The listing broker represents the landlord and does
not represent or protect the tenant's interests. The broker
ensures fair treatment by objectively communicating
relevant information about the transaction but does not act
on behalf of the tenant. Prospective tenants are advised
that they may be represented by a real estate professional
of their choice. However, upon request, the listing broker
may draft and present a rental offer for an unrepresented
tenant. No fees or compensation will be required from the
tenant by the listing broker.
history of prospective tenant to the full satisfaction of
the lessor.
-No pets,
-No smoking, no tobacco, no cannabis.
-Tenant must have rental insurance,
-No air bnb, no subletting.
-All occupants must sign the lease
Proof of employment, references from current landlord and
Régie du Logement (TAL) verification are required before
accepting any promise to lease.
Notice: The listing broker represents the landlord and does
not represent or protect the tenant's interests. The broker
ensures fair treatment by objectively communicating
relevant information about the transaction but does not act
on behalf of the tenant. Prospective tenants are advised
that they may be represented by a real estate professional
of their choice. However, upon request, the listing broker
may draft and present a rental offer for an unrepresented
tenant. No fees or compensation will be required from the
tenant by the listing broker.
Inclusions: wall mounted air conditionner, 1/2 yard, 1 exterior parking, shared shed, snow removal, grass cutting, dishwasher (no guarantee), basement: fridge, stove, dishwasher (all without guarantee)
Exclusions : electricity, heating, hot water, tenant insurance, garage
| BUILDING | |
|---|---|
| Type | Apartment |
| Style | Semi-detached |
| Dimensions | 0x0 |
| Lot Size | 0 |
| EXPENSES | |
|---|---|
| N/A |
|
ROOM DETAILS |
|||
|---|---|---|---|
| Room | Dimensions | Level | Flooring |
| Hallway | 17.5 x 6.6 P | Ground Floor | Ceramic tiles |
| Living room | 10.8 x 17.9 P | Ground Floor | Wood |
| Kitchen | 17.7 x 10 P | Ground Floor | Ceramic tiles |
| Bedroom | 11.2 x 13.10 P | Ground Floor | Wood |
| Bedroom | 11.7 x 9.10 P | Ground Floor | Wood |
| Bedroom | 10 x 10 P | Ground Floor | Wood |
| Bathroom | 12.1 x 8.6 P | Ground Floor | Ceramic tiles |
| Family room | 21 x 20.6 P | Basement | Parquetry |
| Kitchen | 9.4 x 8.5 P | Basement | Ceramic tiles |
| Bathroom | 8.10 x 5.5 P | Basement | Ceramic tiles |
|
CHARACTERISTICS |
|
|---|---|
| Basement | 6 feet and over, Finished basement |
| Driveway | Asphalt |
| Proximity | Bicycle path, Daycare centre, Elementary school, High school, Highway, Hospital, Park - green area, Public transport |
| Heating system | Electric baseboard units |
| Heating energy | Electricity |
| Sewage system | Municipal sewer |
| Water supply | Municipality |
| Restrictions/Permissions | No pets allowed, Short-term rentals not allowed, Smoking not allowed |
| Parking | Outdoor |
| Equipment available | Partially furnished, Private balcony, Wall-mounted air conditioning |
| Zoning | Residential |
| Available services | Yard |