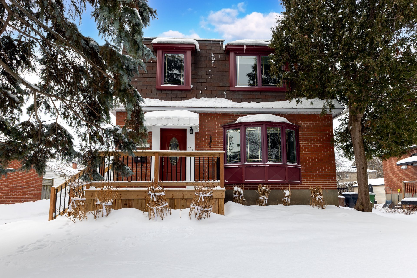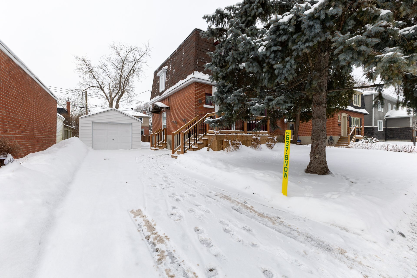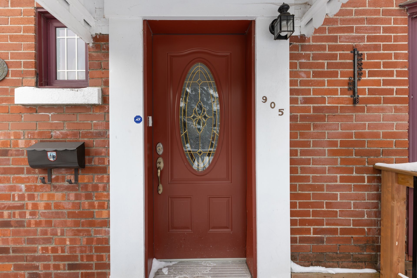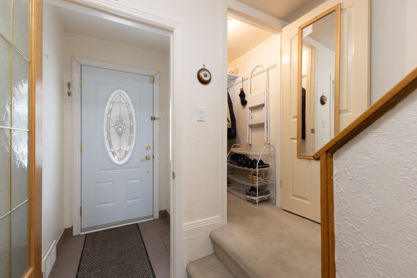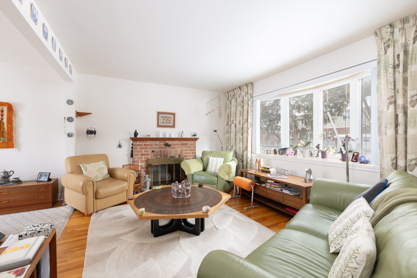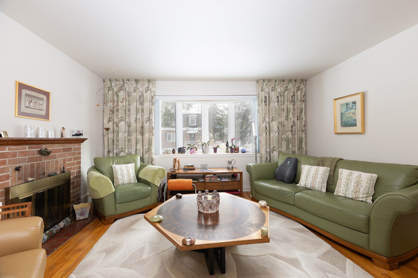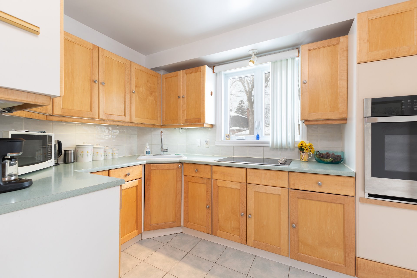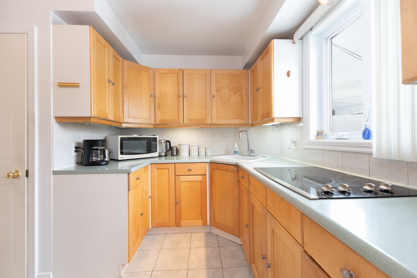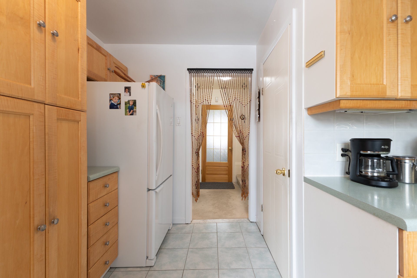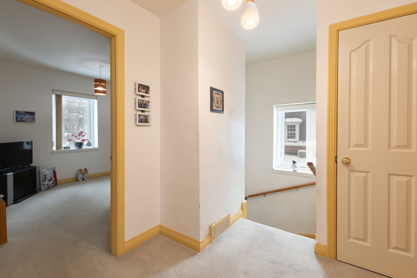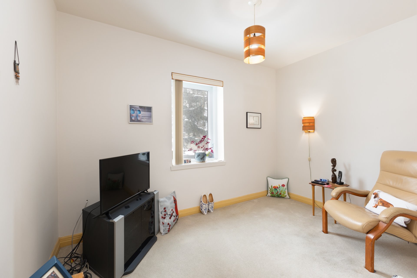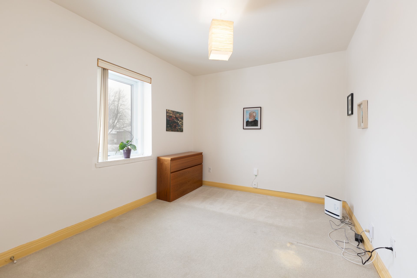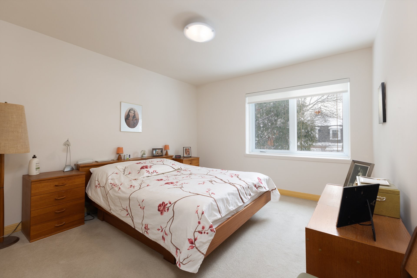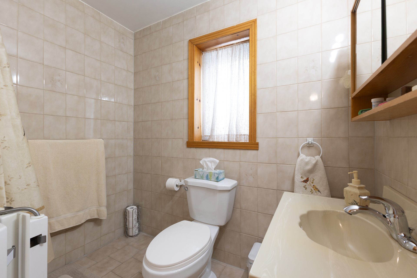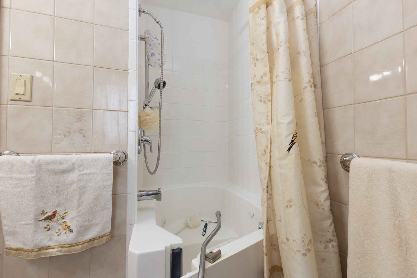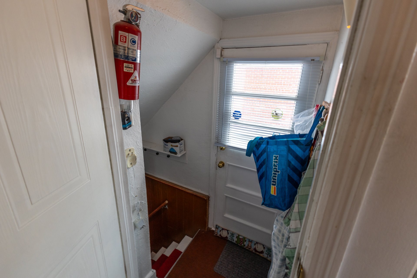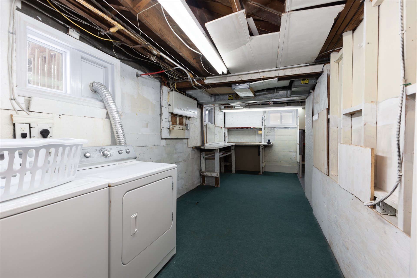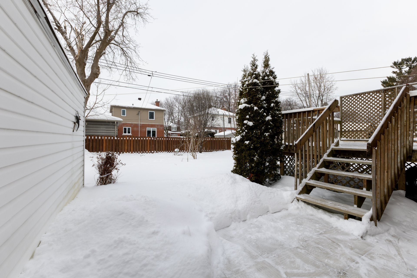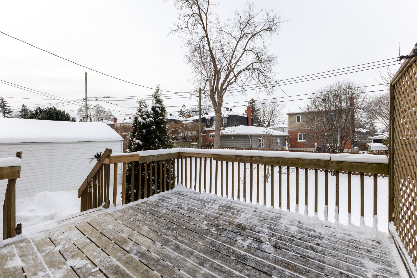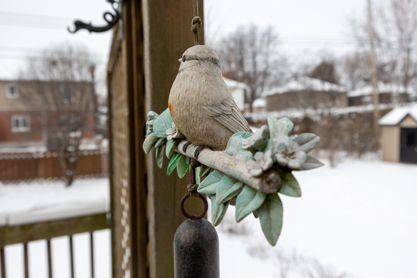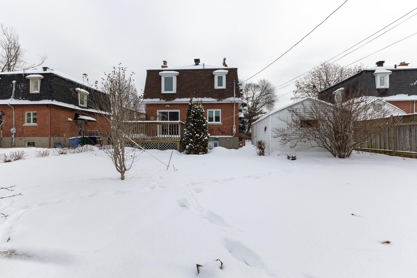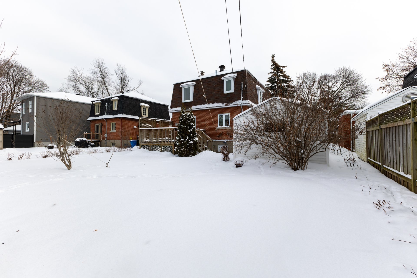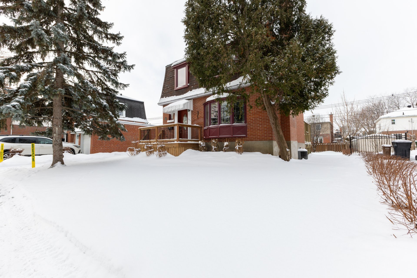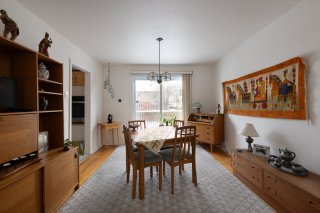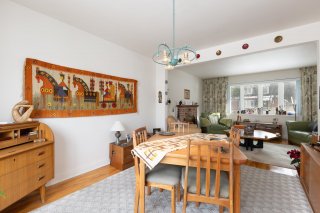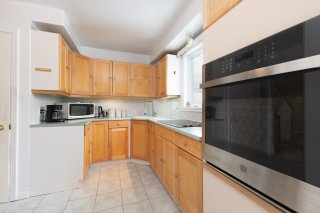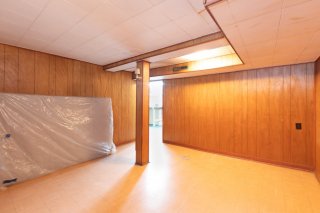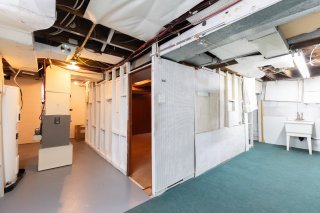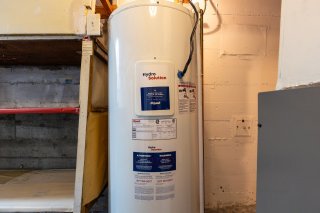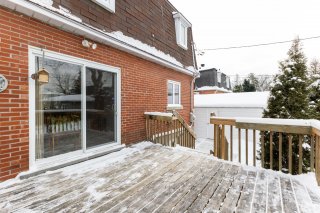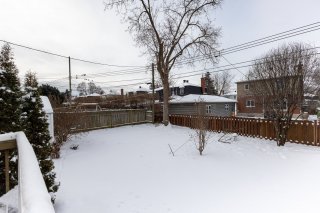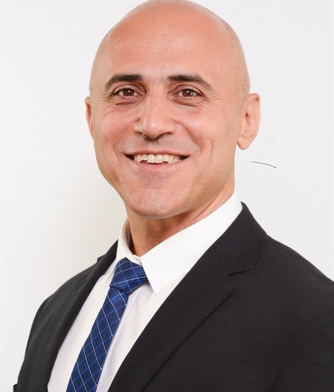905 45e Avenue
Montréal (Lachine), QC H8T
MLS: 18567910
3
Bedrooms
1
Baths
0
Powder Rooms
1953
Year Built
Description
Charming 3-bedroom home located in the sought-after neighborhood of West Lachine, close to Carignan Park and the bike path. Enjoy a bright interior with a living room, dining room, and kitchen, perfect for family gatherings. Upstairs, you'll find three spacious bedrooms and a bathroom. The backyard is fenced. A perfect balance of tranquility and urban amenities.
Charming House for Sale in Lachine -- An Ideal Home for
Your Family!
Located in the sought-after neighborhood of Lachine, this
spacious home offers everything you're looking for:
comfort, tranquility, and proximity to urban amenities.
Perfect for a family, it combines a peaceful living
environment with easy access to essential services.
Features:
3 spacious bedrooms
1 bathroom
Bright and cozy living room, perfect for relaxation
Functional kitchen, ideal for family meals
Private backyard, perfect for outdoor relaxation
Unfinished basement, offering potential for customization
to suit your needs
Single garage for convenient and secure parking
Prime location, close to schools, parks, bike paths,
shopping, and public transportation
Recent Renovations:
Windows replaced in 2014 to improve energy efficiency
Electrical panel updated in 2001 for safety and compliance
Brick and foundation repairs completed in 2024, at a cost
of $50,000, ensuring the structural integrity and
durability of the home
Prime Location:
One minute walk to the train, providing direct access to
downtown
Close to Lachine and Dorval shopping centers, as well as
daycares
Just a few minutes from Lachine Hospital for added
convenience
A ten-minute walk to the waterfront, perfect for strolls
and outdoor activities
Easy access to Highways 20, 520, and 13, making commuting
to other areas and regions simple
This home offers excellent value for money in one of the
most sought-after areas of Lachine. Whether you are looking
for your first home or a new living space, this property is
sure to meet your needs.
Don't miss this unique opportunity!
Virtual Visit
| BUILDING | |
|---|---|
| Type | Two or more storey |
| Style | Detached |
| Dimensions | 26x25 P |
| Lot Size | 4741 PC |
| EXPENSES | |
|---|---|
| Municipal Taxes (2024) | $ 3888 / year |
| School taxes (2024) | $ 495 / year |
| ROOM DETAILS | |||
|---|---|---|---|
| Room | Dimensions | Level | Flooring |
| Hallway | 4.0 x 4.0 P | Ground Floor | Ceramic tiles |
| Kitchen | 11.0 x 10.10 P | Ground Floor | Ceramic tiles |
| Living room | 14.4 x 11.5 P | Ground Floor | Wood |
| Dining room | 11.3 x 10.10 P | Ground Floor | Wood |
| Bathroom | 7.4 x 7.3 P | 2nd Floor | Ceramic tiles |
| Primary bedroom | 13.11 x 11.3 P | 2nd Floor | Carpet |
| Bedroom | 11.3 x 9.2 P | 2nd Floor | Carpet |
| Bedroom | 10.10 x 10.5 P | 2nd Floor | Carpet |
| Family room | 15.2 x 12.9 P | Basement | Concrete |
| Laundry room | 22.4 x 23.4 P | Basement | Concrete |
| CHARACTERISTICS | |
|---|---|
| Basement | 6 feet and over, Unfinished |
| Heating system | Air circulation |
| Driveway | Asphalt |
| Roofing | Asphalt shingles |
| Proximity | Bicycle path, Cegep, Daycare centre, Elementary school, High school, Highway, Hospital, Park - green area, Public transport |
| Siding | Brick |
| Equipment available | Central air conditioning |
| Window type | Crank handle |
| Garage | Detached, Single width |
| Heating energy | Electricity |
| Landscaping | Fenced |
| Parking | Garage, Outdoor |
| Sewage system | Municipal sewer |
| Water supply | Municipality |
| Bathroom / Washroom | Other |
| Windows | PVC |
| Zoning | Residential |
| Rental appliances | Water heater |
| Cupboard | Wood |
| Hearth stove | Wood fireplace |
Matrimonial
Age
Household Income
Age of Immigration
Common Languages
Education
Ownership
Gender
Construction Date
Occupied Dwellings
Employment
Transportation to work
Work Location
Map
Loading maps...
